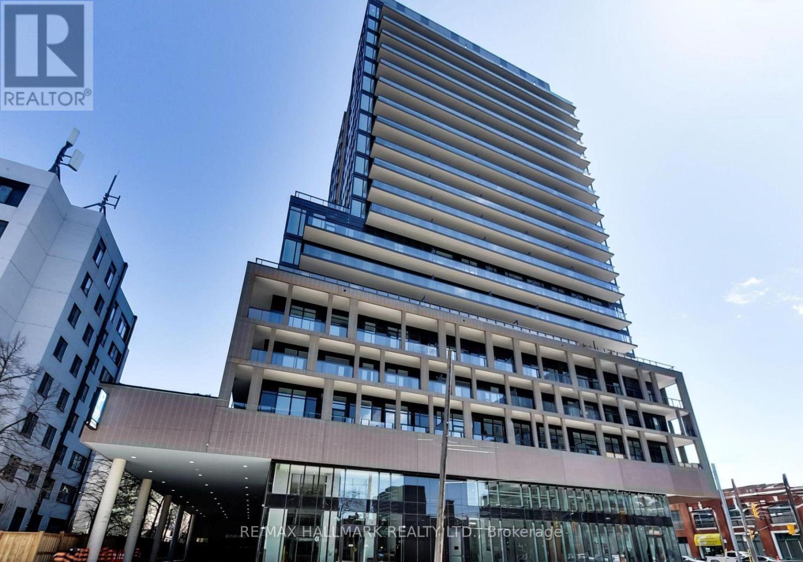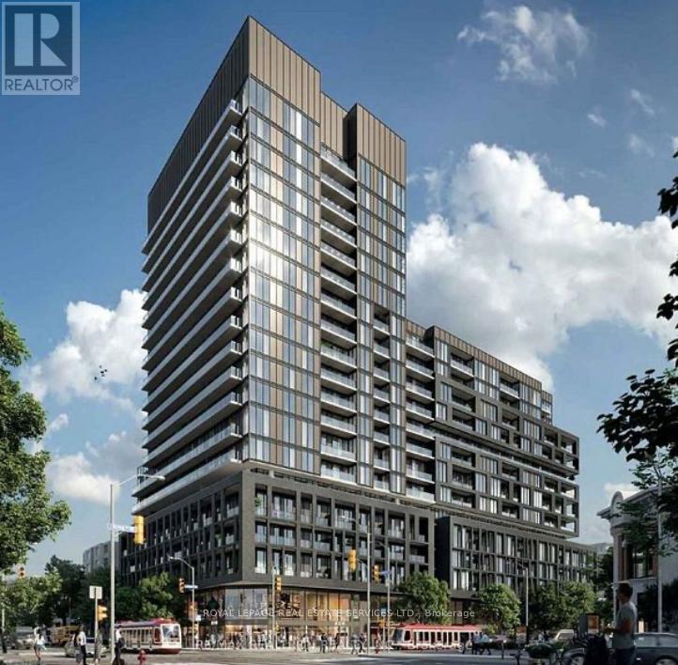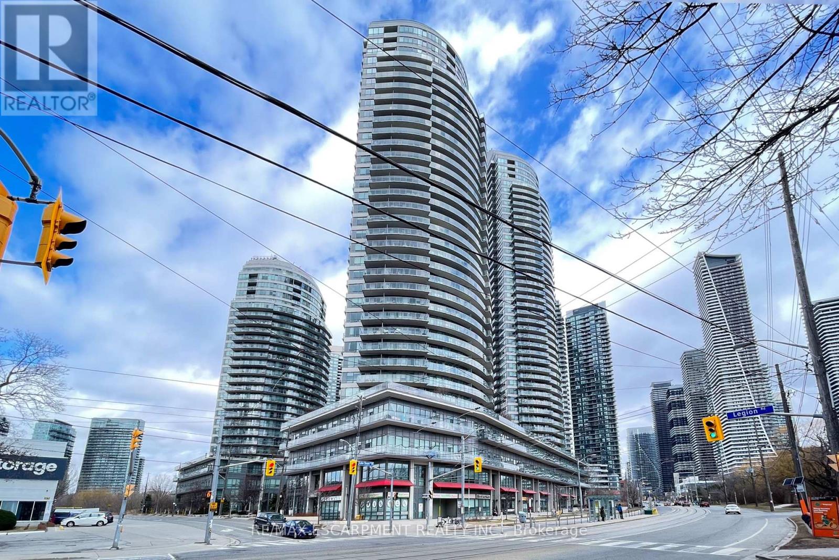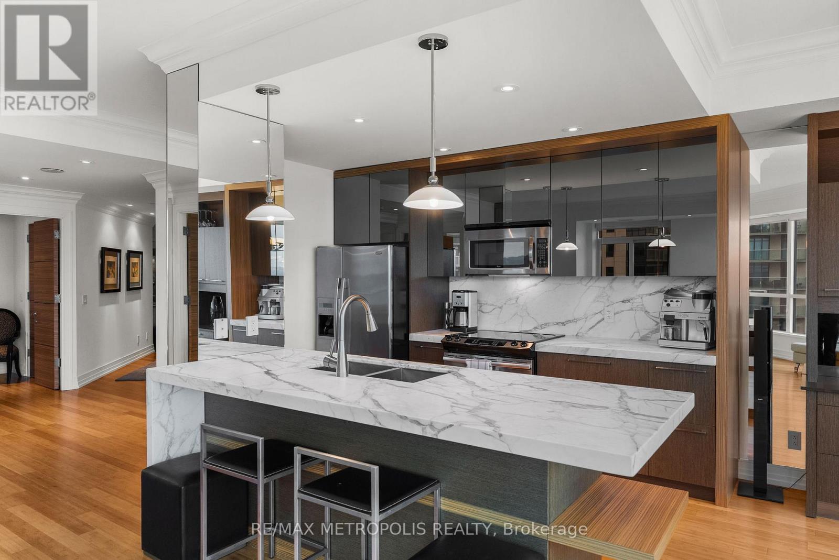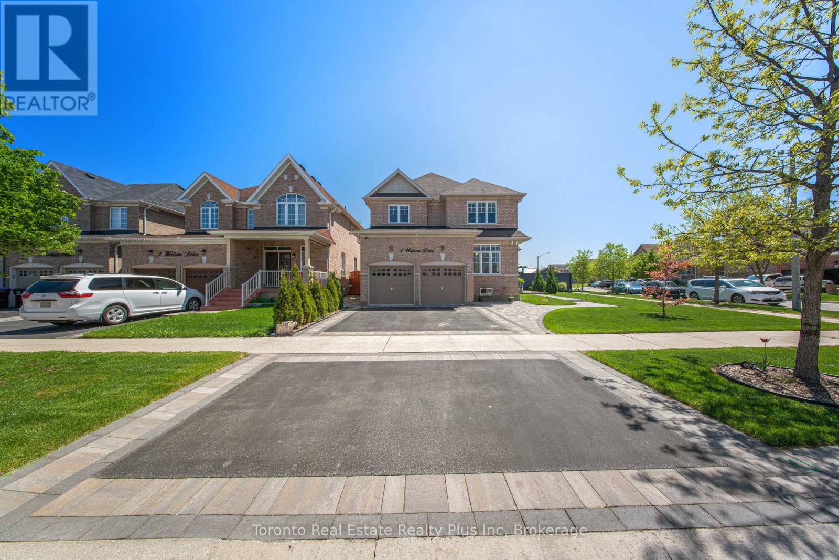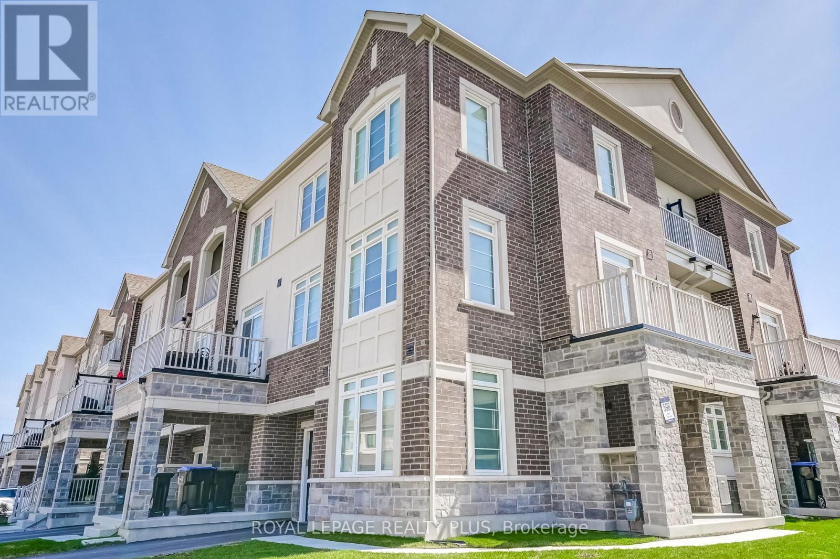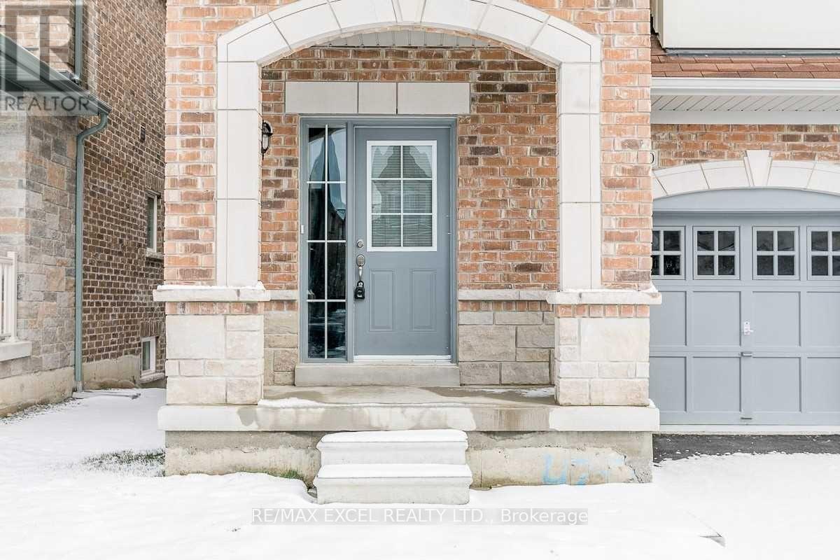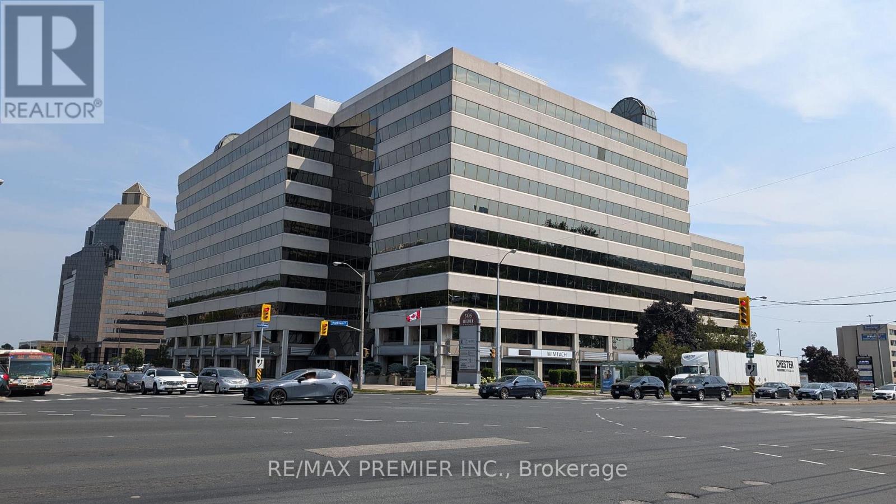802 - 285 Dufferin Street
Toronto (South Parkdale), Ontario
Brand New Extra Large 1+Den with 2 full bath at X02 Condos with ***Breathtaking Views*** of Downtown Toronto ***Extra large Den with sliding glass door can be used as 2nd bedroom with lots of natural light*** Located at King & Dufferin, where Liberty Village meets downtown convenience. Thoughtfully designed floorplan with bright, modern finishes throughout. Enjoy seamless indoor-outdoor living with a large balcony overlooking the city. Floor-to-ceiling windows flood the space with light. Open-concept kitchen/living/dining-perfect for entertaining or unwinding. Chef-inspired kitchen with stone countertops and integrated appliances. Primary bedroom features a 4-piece ensuite and generous closet space. Laminated flooring throughout adds warmth and continuity to the design. Elevate your lifestyle with 18,000 sqft of premium amenities. Including a gym, boxing studio, yoga room, golf simulator, & game lounge. Family-friendly spaces like a kids' art room, ball pit, & movie room. BBQ terrace, outdoor lounge/bar, and 24/7 concierge service. Steps to TTC, shops, cafes, parks, CNE, and Lake Ontario (id:55499)
RE/MAX Hallmark Realty Ltd.
602 - 285 Dufferin Street
Toronto (South Parkdale), Ontario
Experience modern urban living at X02 in this brand new well designed ( no wasted space) 1bedroom plus den -2 bath condo at the edge of Liberty Village and King West neighbourhoods. This stylish unit features a spacious open concept layout with floor to ceiling windows that flood the space with natural light. The kitchen features quality integrated appliance & quartz countertops -perfect for cooking and entertaining. Enjoy the large separate den -easily used as a 2nd bedroom & ideal for use as office or guest room. Step out onto the amazing expansive terrace that extends the full width of unit and overlooks the tranquil inner courtyard. Full featured building amenities include 24 hr concierge, Think (meeting room) ) ,co work/business centre, huge outdoor patio terrace on 2nd level for lounging - with BBQ area. TTC at your door and steps to restaurants, parks, shopping and more! (id:55499)
Royal LePage Real Estate Services Ltd.
623 Scott Boulevard
Milton (Ha Harrison), Ontario
Absolutely stunning bright corner unit, 3-bedroom and 2.5-bathroom freehold townhouse boasts the best layout out there. Enjoy the convenience of a private double car garage and ample parking at the front and rear. The ground floor features - Family Rm/Home Studio Laundry Rm and ample storage. 2nd Fl Offers well lit Living/Dining Rm, Powder Rm & Spacious Kitchen-Eat-In With Dry Bar! Loads Of Cabinets/Counter Space & Movable Centre Island With Extra Drawers & Cabinets-Walkout From Breakfast Area To Large Wooden Deck With Gas Hook-Up For Bbq! Third floor offers 3 well- sized bedrooms including a primary suite with a walk in closet. Steps To Grocery Store, Gym, Hospital. Close To Schools, Shops Outlet Mall And Much More! Hardwood Floors Throughout!! (id:55499)
Ipro Realty Ltd.
303 - 2230 Lake Shore Boulevard W
Toronto (Mimico), Ontario
Experience luxury living in this newly renovated South Facing 2 bed + Den suite at Beyond The Sea Condos in Mimico. This stunning unit feels like new, with updated laminate flooring throughout, a fully renovated gourmet kitchen featuring top-of-the-line stainless steel appliances, quartz countertops and lots of storage, enjoy the views from the city and lake through the expansive floor-to-ceiling windows or while having a coffee on your large patio. The versatile den is perfect as a home office or 3rd bedroom, while the two washrooms provide added comfort and style. Enjoy modern light fixtures and access to resort-like amenities, as well as 24-hour concierge/Security services. Located just steps from cafes, restaurants, shops, and the scenic lakefront promenade, this suite offers the best of both convenience and luxury. Don't miss out, schedule your tour today! (id:55499)
RE/MAX Escarpment Realty Inc.
Bsmt - 27 Erindale Avenue
Orangeville, Ontario
Professionally Finished spacious Basement Apartment With Sep Entrance & Large, Bright 2 Bedroom, High ceiling. **EXTRAS** Experience Modern Comfort In This Newly Renovated Basement Comes With, Stove, Kitchen Hood, Washer & Dryer, Including 1 Parking Spot In The Driveway, Tenants Pay 35% Of Monthly Utility Cost. (id:55499)
Ipro Realty Ltd.
14 Christine -Lower Place
Orillia, Ontario
Welcome to your immaculate and almost new 2-bedroom apartment on a dead-end road in Orillia's West Ward! This unit features a full kitchen, a modern 3-piece bath, and the convenience of in-suite laundry. Located in a prime area, you'll be just minutes away from all amenities, schools (including Georgian and Lakehead), and have easy access to the highway. It is partially above grade with large egress windows, bringing in lots of natural light and warmth to the space. The apartment comes with a dedicated parking spot and is vacant, making it ready for immediate occupancy. Don't miss out on the chance to make this your new home! (id:55499)
Right At Home Realty
606 - 33 Ellen Street
Barrie (City Centre), Ontario
Welcome To This ONE OF A KIND 1468 Sq.Ft. 2 Bedroom, 2 Bathroom Unit In The Nautica. Unparalleled Views Of Lake Simcoe And Barrie Marina. This Suite Features A Custom Kitchen With A Marble Waterfall Island, Two Custom Spa Like Bathrooms, 9 Foot Ceilings, Bamboo Hardwood Flooring Throughout, In-Suite Laundry With A Utility Sink, Open Glass Balcony Overlooking The Water. Amenities Include A Pool, Sauna, Hot Tub, Games Rooms, Party Room, Guest Suite, Library And Gym. One Parking Spot Included. Located On Barrie's Breathtaking Waterfront, The Building Is Steps From The Beach And A Short Walk To The Downtown Core With All The Shopping, Restaurants And Nightlife You Could Want. (id:55499)
RE/MAX Metropolis Realty
4905 - 5 Buttermill Avenue
Vaughan (Vaughan Corporate Centre), Ontario
Welcome to Transit City 2! An unbeatable combination of location, lifestyle, and luxury! This spacious and functional 2 Bedroom + Study, 2 Full Bathroom unit With 1 PARKING and 1 LOCKER offers unobstructed south-facing views from a large 105 sq ft balcony and is bathed in natural sunlight through floor-to-ceiling windows and smooth 9 ft ceilings. The modern open-concept kitchen features quartz countertops, stainless steel appliances, and laminate flooring throughout for a seamless, stylish look. The primary bedroom includes a 4-pc ensuite, and the smart layout offers a dedicated study area perfect for a home office or reading nook. Situated just steps from the Vaughan Metropolitan Centre (VMC) Subway Station, Viva/YRT Bus Terminal, and with direct access to Hwy 400/407/7, commuting is a breeze! Just minutes to York University and a direct subway ride to downtown Toronto. Enjoy immediate access to hundreds of retail, dining, and entertainment options, including Costco, Walmart, IKEA, Vaughan Mills, Cineplex, La Paloma, Dave & Busters, and more. Nearby amenities include the YMCA, community parks, and restaurants like Buca and Earls. Building amenities include a state-of-the-art gym, party room, golf simulator, rooftop terrace, sauna, recreation room, and more. Internet included! A perfect opportunity to live in one of Vaughan's most connected and vibrant communities. (id:55499)
Right At Home Realty
1 Watson Drive
New Tecumseth (Tottenham), Ontario
Welcome to this stunning corner-lot home located on one of the most desirable streets in the area. Offering nearly 3000sqf of above grade living space, this beautiful maintained property is ideal for families seeking comfort, space, and versatility.The main floor features rich hardwood flooring, oversized windows that flood the space with natural light and a full bathroom for added convenience. The spacious parlor can easily be converted into a guest bedroom or home office, perfect for todays flexible living needs. The kitchen is a true highlight, complete with granite countertops, stainless steel appliances, pot lights, and functional layout that flows seamlessly into dining and living areas.Upstairs, youll find a thoughtfully designed layout featuring four generous bedrooms. The primary suite include a large walk in closet and ensuite bathroom, the second bedroom also enjoy a private ensuite bathroom, the third and fourth bedroom are connected by a stylish Jack and Jill bathroom ideal for siblings. The convenience of second floor laundry makes daily chores effortless, while a large windows in every room bring in natural light and create a warm, inviting atmosphere.Step outside to enjoy landscaped backyard featuring a custom layout with stone patio, two gazebo and shed. Ideal for summer entertaining or peaceful relaxation, the double attached garage and oversized driveway with space for up to 5 vehicles offer plenty of parking for family and guests.The unfinished basement present an incredible opportunity to add your personal touch, weather its a media room, gym, or extra living space, the potential is your to unlock.The house is located just minutes from a brand new plaza, school, parks, etc. this home offer the perfect balance of style, space and convenience. Dont miss your chance to make it yo (id:55499)
Toronto Real Estate Realty Plus Inc
104 Paisley Drive
Bradford West Gwillimbury (Bradford), Ontario
Welcome to 104 Paisley Drive, a stunning (built 2024) Great Gulf corner freehold townhome. This beautifully designed 4-bedroom, 3-bathroom townhome offers 1,775 sq ft of modern, functional living space perfect for families or professionals seeking style, comfort, and convenience. As you step inside, you'll admire the gourmet kitchen with gas range, upgraded appliances, and luxurious quartz countertops and backsplash. The spa-inspired bathrooms include raised vanities with quartz countertops and a primary ensuite with a frameless glass shower, built-in niche and upgraded mosaic shower floor. Every detail has been thoughtfully upgraded: wide-plank hardwood flooring, smooth ceilings, custom window treatments and closets, matte black iron pickets, and hardware throughout. As a rare corner unit, the home is filled with natural light and includes the added benefit of a private driveway. Modern tech features include an upgraded ERV system, Google Nest Thermostat and Doorbell, and a WiFi-enabled garage door opener. Plus, the home is future-ready with rough-ins for an electric vehicle charger and solar panel installation. Located in a quiet, family-friendly neighbourhood, you'll enjoy proximity to top-rated schools, parks, grocery stores, restaurants, and shops. Commuters will love the easy access to the Bradford GO Station and Highway 400.Dont miss your chance to own this exceptional home where style meets smart living. (id:55499)
Royal LePage Realty Plus
1150 Peelar Crescent
Innisfil (Lefroy), Ontario
7 years old End unit Freehold townhouse with unfinished Walk out Basement , 4 bedrooms and 3 washroom. Backing On To No House with great natural light and privacy. About 1925 Sq/Ft, Open Concept Kitchen with Quartz Countertop and kitchen Island, Dinette And Great Room, 9' Smooth Ceilings On Main Level, Hardwood On Main Level, Master Bedroom with 5 Piece Ensuite, HRV system to improve indoor air quality while maintaining energy efficiency throughout the year. Access from the garage to the house & to backyard. Great potential to finish W/O basement for bright extra living space/in-law suite (id:55499)
RE/MAX Excel Realty Ltd.
700-10 - 305 Milner Avenue
Toronto (Malvern), Ontario
Furnished office: Located at the buzzing intersection of Markham Road and Milner Avenue, just north of Highway 401, 305 Milner offers over 12,000 square feet of space where innovation and collaboration thrive. More than just a workspace, were a community designed to inspire and elevate your business. Fully furnished professional office space available immediately. Easy access to Highway, TTC, Restaurants and Services, Memberships tailored to fit your budget, Flexible working hours - access to your office round-the-clock, Modern, flexible spaces designed for productivity, Network with like-minded professionals, Fully equipped for all your business needs including free internet and office furniture, access to reception services, client meet-and-greet, access to boardrooms, kitchen/lunchrooms, waiting areas, and additional printing services. Whether you're launching a new venture, seeking a change of scenery, or simply need a vibrant space to spark your creativity, you'll find your perfect match here. Offering budget-friendly options ideal for solo entrepreneurs to small teams, with private and spacious office space for up to 10 people. Ideal for professionals and established business owners. Ample free parking available. **EXTRAS** Fully served executive office. Mail services, and door signage. Easy access to highway and public transit. Office size is approximate. Dedicated phone lines, telephone answering service and printing service at an additional cost. (id:55499)
RE/MAX Premier Inc.

