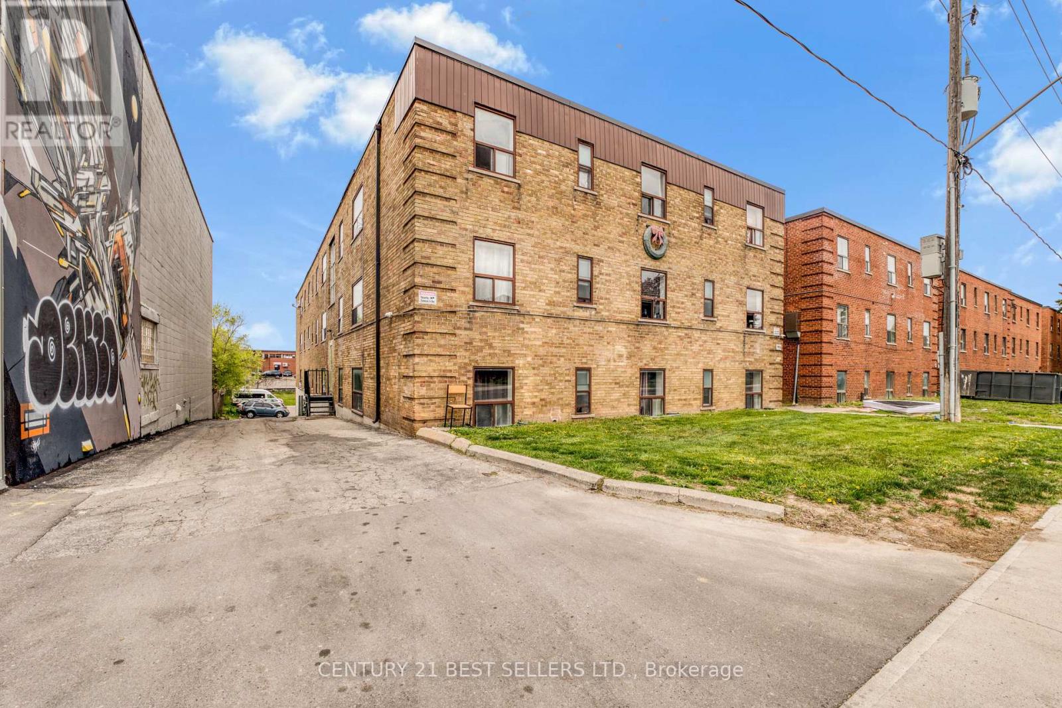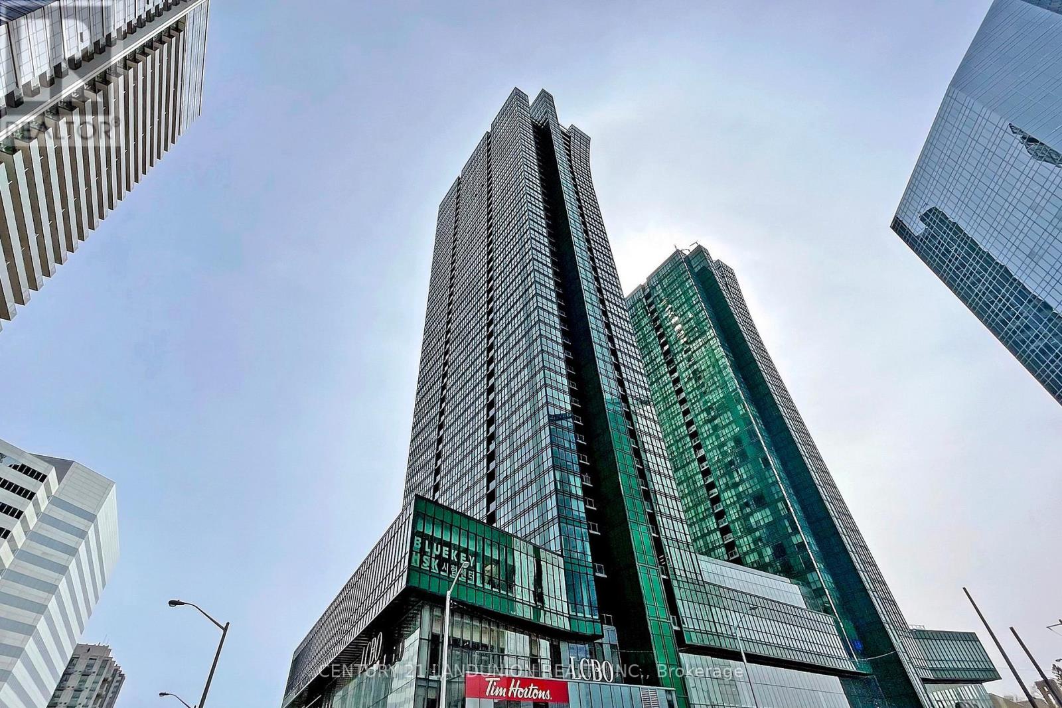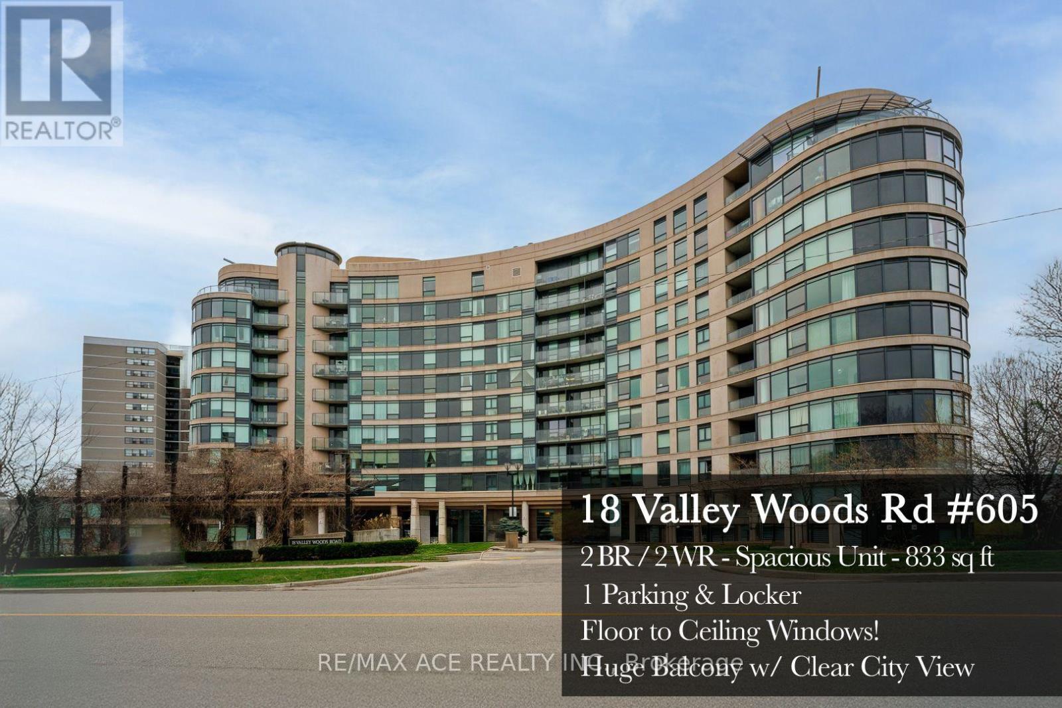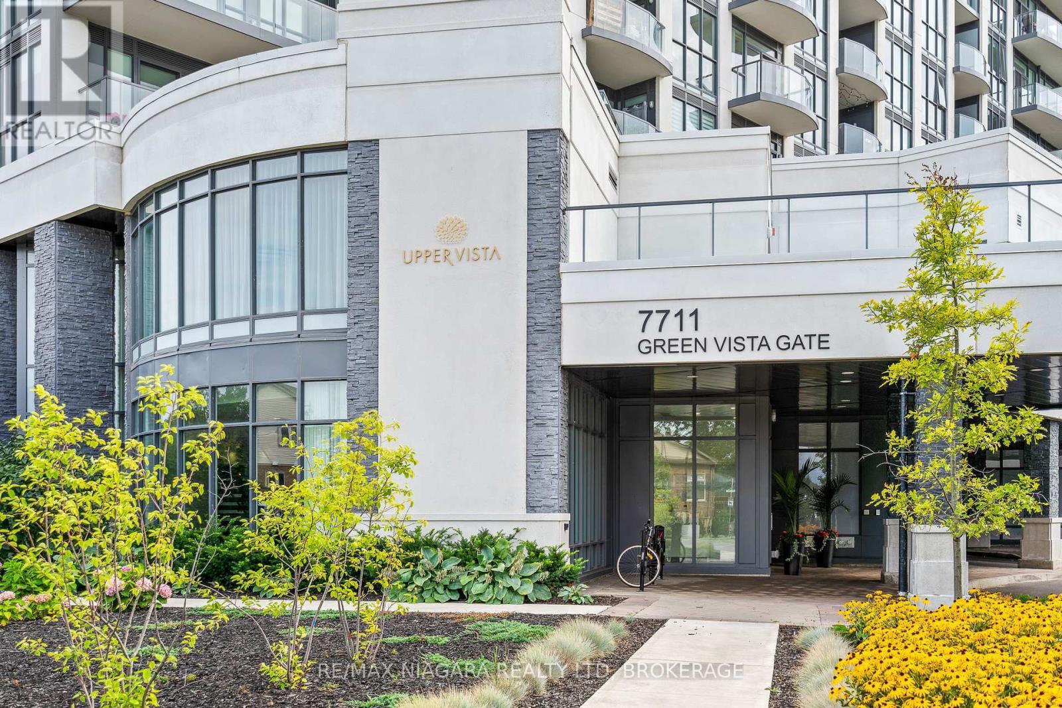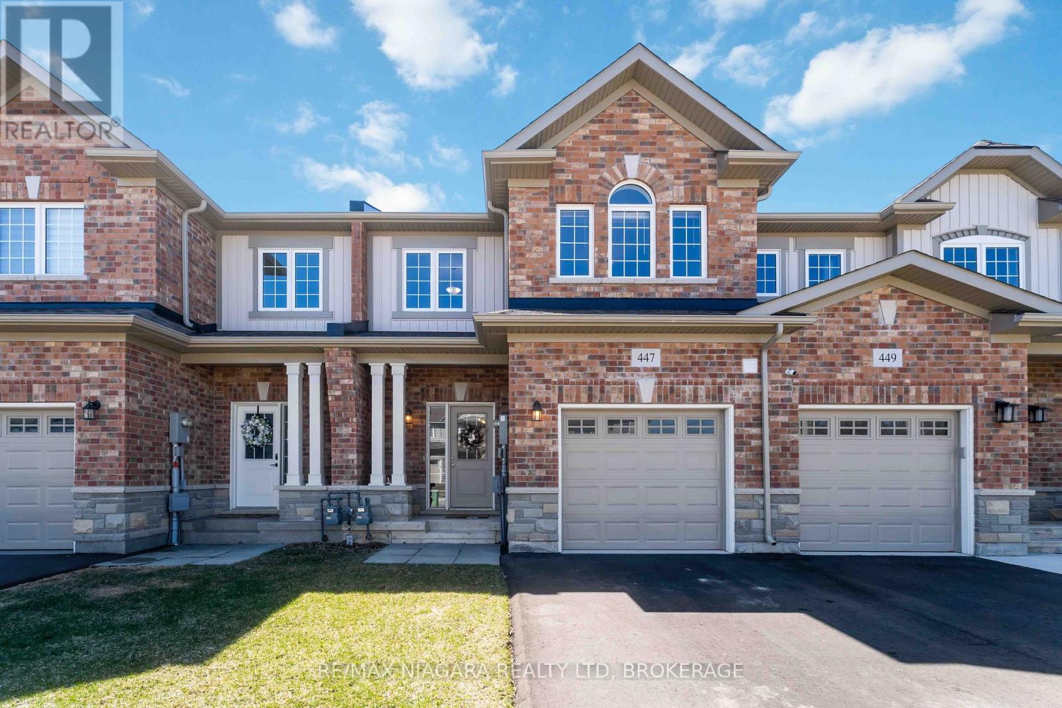94 - 93 Danzatore Path
Oshawa (Windfields), Ontario
End Unit Town Home For Lease July 1st. Beautifully Finished 3+1 Bedrooms, Displaying Laminate And Matching Stained Stairs Throughout. Finished Rec Room Can Be Used As 4th Bed Or Home Office. New S/S Appliances, Lots Of Natural Light! 9 Ft Celling! Granite Countertop! Amazing Upgrades Through Out The Home! Conveniently Located Close To Uoit, Durham College, Parks, Schools, Shopping Centres, 401, 407, Costco, Shopping, And Restaurants. No Smoking. (id:55499)
Homelife/future Realty Inc.
Bsmt - 1035 Beatrice Street E
Oshawa (Pinecrest), Ontario
Brand New, Never Lived In Legal Basement Apartment! This Gorgeous Unit Features Quartz Countertops, Stainless Steel Appliances, Vinyl Flooring, And Potlights - Completely Modernized For Your Liking. Minutes Away From Grocery Stores, Banks, LCBO, The Hospital, Restaurants, Gyms, Home Hardware Stores, Schools, Ontario Tech University, And So Much More. Don't Miss The Chance To Make This Lovely Basement Your New Home! (id:55499)
RE/MAX Hallmark Realty Ltd.
990 O'connor Drive
Toronto (O'connor-Parkview), Ontario
18 Unit Apartment!! Recently renovated and well-maintained! 3, 2 and 1 Bedroom Units with room to expand your income potential. Coin Laundry on site. Potential to increase rents. Several units recently renovated with market rents. Located in high density retail, recreational and residential area. Transit at your door. Don't miss out on your next investment opportunity! (id:55499)
Century 21 Best Sellers Ltd.
810 - 1350 Ellesmere Road N
Toronto (Bendale), Ontario
Brand new Condo with a huge balcony. This is an excellent opportunity to rent a brand-new 2-bedroom, 2-bathroom condo at Elle Condominium, a luxury residence located at Brimley & Ellesmere Rd, just steps from Scarborough Town Centre and a grocery store. The unit features a mid-high floor with a beautiful south-facing view and a walkout to a private balcony. Included with the unit is 1 parking spot, and residents can enjoy a range of modern amenities, including concierge service, a pet wash station, lounge areas, a fully-equipped gym, a party room, and visitor parking. With Scarborough Town Centre and public transit just a short walk away, this is a perfect location for convenience and comfort. Tenant pays hydro and water. (id:55499)
Century 21 Atria Realty Inc.
3402 - 9 Bogert Avenue
Toronto (Lansing-Westgate), Ontario
Sun Filled Luxurious Rear Corner Unit With Fantastic Breathtaking Panoramic View Of South (Cn Tower And Lake). Floor To Ceiling Windows. Underground Access To Both Yonge & Sheppard Subway Lines(Line 1&4).Premium Location, South East Exposure Suite With Unobstructed Skyline Views.Large Window Allowing Plenty Of Natural Sunlight.Easy Access To Hwy 401 Steps To Great Restaurant, Entertainment, Shops,Banks And Park. (id:55499)
Century 21 Landunion Realty Inc.
605 - 18 Valley Woods Road
Toronto (Parkwoods-Donalda), Ontario
What A Deal! Welcome To Bellair Gardens, An Award-Winning Condominium Known For Its Vibrant Community Spirit. This Exquisite 2-Bedroom, 2-Washroom Unit Offers An Unparalleled Living Experience At An Incredible Price In Toronto's Bustling Market. With A Lovely Open Concept Layout, The Space Is Warm & Inviting. The Primary Bedroom Boats a Luxurious 4-Piece Ensuite Washroom, Promising Privacy & Relaxation. Expansive Floor To Ceiling Windows Bathe The Space In Natural Light. The Large Balcony Has Breathtaking Views, Including The Iconic Downtown Toronto Skyline. Sunsets Are A Delight Every Night! Did I Mention How Convenient This Location Is For Transit Riders As Well As Those Who Travel By Car? Comes With A Parking Spot & A Locker! With Great Amenities, Concierge, And Fellow Residents; Bellair Gardens Is Sure To "WOW" You With All It Has To Offer. The Unit Will Be The Cherry On Top As It Is Move In Ready, And Also Is Waiting For Your Personalized Touches To Make It Your Home. (id:55499)
RE/MAX Ace Realty Inc.
302 - 265 Russell Hill Road
Toronto (Casa Loma), Ontario
Bright and Cheery, 1-Bedroom Apartment in the Heart of St. Clair West Village! This new 1-bedroom apartment listing in one of Toronto's most popular neighborhoods is bright and airy. Located on a mid-floor, this unit gets a ton of natural light especially in the living room and bedroom, thanks to the large windows that make the space feel warm and open all day long. The layout is smart and comfortable, with a semi-open kitchen combined with the dining area that gives you a nice balance of flow and separation. Its great for hosting friends or just enjoying a quiet night in. The kitchen is fully equipped with high-end built-in stainless steel appliances, including a full-size fridge, built-in oven with a cook-top and Stainless-Steel Microwave Vent Combo, a S/S dishwasher, and a sleek dark quartz counter tops fixed to white cabinetry, which is perfect for meals or extra prep space. There is also a stacked washer and dryer built right off of the kitchen area, to make laundry is easy. Throughout the apartment, you'll find stylish light oak laminate floors and recessed pot lights that add a clean, modern look. The updated 3-piece bathroom is bright and functional, with a window for natural light and a built-in drying rack for added convenience. The bedroom is roomy, with lots of sunlight and a closet space for storage. Outside your door, you're in the heart of St. Clair West Village just steps from local cafés, restaurants, grocery stores, and great shopping. You're also close to parks, community centers, schools, and the historic Casa Loma. Getting around is easy with the St. Clair streetcar and TTC subway stations nearby, making this a perfect spot for commuters or anyone who loves city living. This is a great chance to live in a bright, updated, and well-located apartment in one of Toronto's most vibrant areas. Come check it out you wont want to miss it! (id:55499)
Queensway Real Estate Brokerage Inc.
11565 Beach Road E
Wainfleet (Lakeshore), Ontario
The lakefront home you have been looking for has arrived! Welcome to 11565 Beach Road East. This 3 bedroom, 2 bathroom 2 storey home was completed in 2019 and offers an unparalleled way to enjoy waterfront living without sacrificing the appreciated amenities of a newer built home. The roadside of the home is beautifully landscaped and features a large covered deck in addition to parking for 3 vehicles. Step inside to find 9 foot ceilings, large foyer with 2 closets, a main floor laundry room, 3 piece bathroom and the open concept main living space that consists of a large living room, dining room and well equipped kitchen with stainless steel appliances - all with a stunning view of gorgeous Lake Erie. Travel upstairs to find 2 large bedrooms with panoramic lake views, a 3rd bedroom at the front of the home and a full 5 piece bathroom. Accessible through the main foyer or through it's own separate entrance at the front of the home, the full height unfinished basement that offers a great space that can be used as a large storage/workshop space. The lake side of the house is equipped with a concrete patio that is surely to be your favourite place to watch the world famous Sunsets that Lake Erie is famous for. Located on the incredible Belleview Beach and only 6 doors down from the boat ramp - once they arrive your friends and family may never want to leave! Only 12 minutes to central Port Colborne which offers Groceries, Shopping and all major amenities. Less than 40 minutes from the QEW via Victoria Road. (id:55499)
Royal LePage NRC Realty
#702 - 7711 Green Vista Gate
Niagara Falls (Oldfield), Ontario
Perfect for first-time home buyers or savvy investors, this bright and airy 1-bedroom suite offers an open-concept layout with floor-to-ceiling windows and soaring 9-foot ceilings. The stylish kitchen is equipped with quartz countertops, a matching backsplash, a functional island, and sleek engineered hardwood flooring throughout. Enjoy the convenience of in-suite laundry and unwind in the bedroom with motorized blackout blinds for added comfort. Step out onto your private balcony and take in stunning views of the 9th and 18th holes of the golf course. Experience resort-style living at its finest luxury, comfort, and location all in one. (id:55499)
RE/MAX Niagara Realty Ltd
447 Viking Street
Fort Erie (Lakeshore), Ontario
Stunning 3 Years Young Townhome beautifully upgraded from top to bottom, nestled in a prime location close to shopping centers, restaurants, parks, and top-rated schools. This townhome is a haven of spaciousness and functional design, offering a functional open concept floor plan and stylish upgrades throughout. Beautifully upgraded kitchen with updated cabinets and equipped with high-quality appliances, plenty of counter space and storage. Open to dining room with stunning feature wall and bright living room with walkout to covered patio and private newly fenced backyard- perfect for summer barbecues and entertaining! The Main Floor Primary Suite features a 4PC ensuite bathroom and a walk-in closet. Adding to the functionality are three bathrooms, including a master ensuite, a second full bathroom upstairs, and a powder room on the main floor. Second Level features a spacious open loft, 4PC bathroom and 2nd Bedroom. Full basement with tons of storage space, and perfect layout for spacious future recroom and additional bedroom. Great location close to all amenities and easy highway access. Flexible closing available. Come have a look! (id:55499)
RE/MAX Niagara Realty Ltd
16 Bayswater Road
Quinte West (Sidney Ward), Ontario
Step into refined modern living with this architecturally striking, fully automated Smart Home. Thoughtfully designed space. Nestled on a premium massive lot, this residence sits at the peaceful end of a cul-de-sac and captures panoramic views of the Bay of Quinte. The property is pool-ready and perfect for both entertaining and relaxation. Across three finished levels, you'll find 6 generously sized bedrooms and 5 beautifully appointed bathrooms. The centerpiece of the main floor is a designer kitchen, tailored for culinary enthusiasts, featuring a dramatic 14-foot stone island that serves as a stylish focal point for the open-concept living space. Crafted with attention to detail, the home showcases soaring windows that bring in natural light, feature walls in natural stone, a floating staircase built from solid white oak with glass accents, wide 10" oak plank flooring, and dual gas fireplaces that add warmth and atmosphere. High-end finishes continue throughout with imported countertops, elegant European lighting, and sleek glass balcony railings. The private primary suite is a luxurious retreat, offering herringbone hardwood floors, a secluded balcony with water views, a spa-like ensuite with heated porcelain tile, a glass-enclosed steam shower, a deep soaker tub, and a walk-in closet outfitted with custom glass cabinetry. A versatile in-law or nanny suite with a private ensuite is located on the main level. The walk-out lower level is ideal for extended family or guests, complete with two additional bedrooms, a full bathroom, a cozy family room, a home gym, rough-ins for a second kitchen, and a wine cellar. Practical features include a heated 3-car garage with direct access to a mudroom that also houses a laundry area and a unique dog washing station finished in tile and glass. A concrete driveway rounds out the home's exterior appeal. Just 90 minutes from Toronto, this property blends modern design, smart home tech. (id:55499)
Homelife/miracle Realty Ltd
9 Overholt Drive
Thorold (Hurricane/merrittville), Ontario
Beautiful New Built Home In The Best Location of Thorold. Built In 2020 By Mountainview Homes Ltd. This 2,450 Sqft Home Designed Boasts Direct Access To Garage. Custom Built Brick / Aluminum Vertical Siding. Premium Lot On The Hill, Sun filled, Walk Out To Enjoy A Beautiful Sun On The Front Lot. Enjoy An Open Concept Eat-In Kitchen, Spacious Living & Dining, 9 Ft Ceiling, Hardwood Floor. Oak Stairs, Upstairs Featuring 4 Spacious Bedrooms, Open Concept Loft Is Perfect For Family Time and Entertaining Guests. Family Friendly Neighborhood. Minutes To Park, Shopping, School, Highway 406/QEW Niagara. Close To All Other Amenities Of Life. Its A Very Rare Home! (id:55499)
RE/MAX Realty One Inc.



