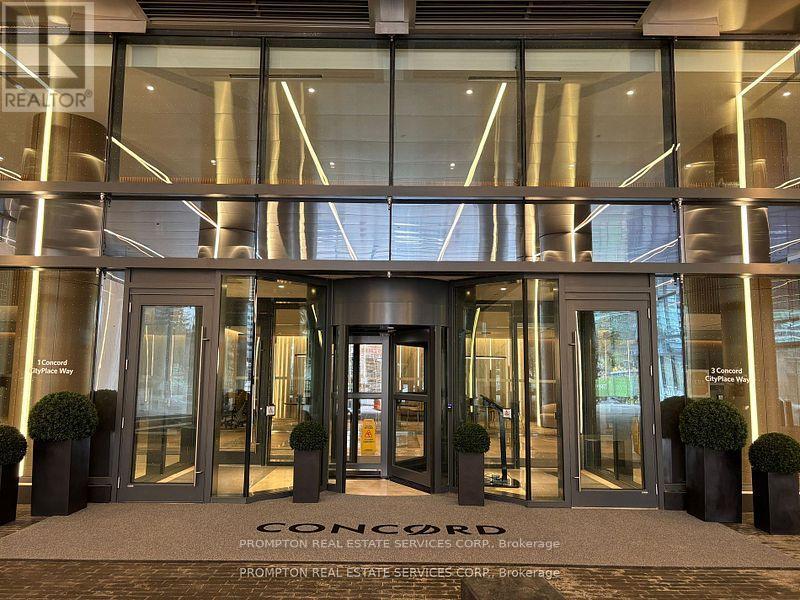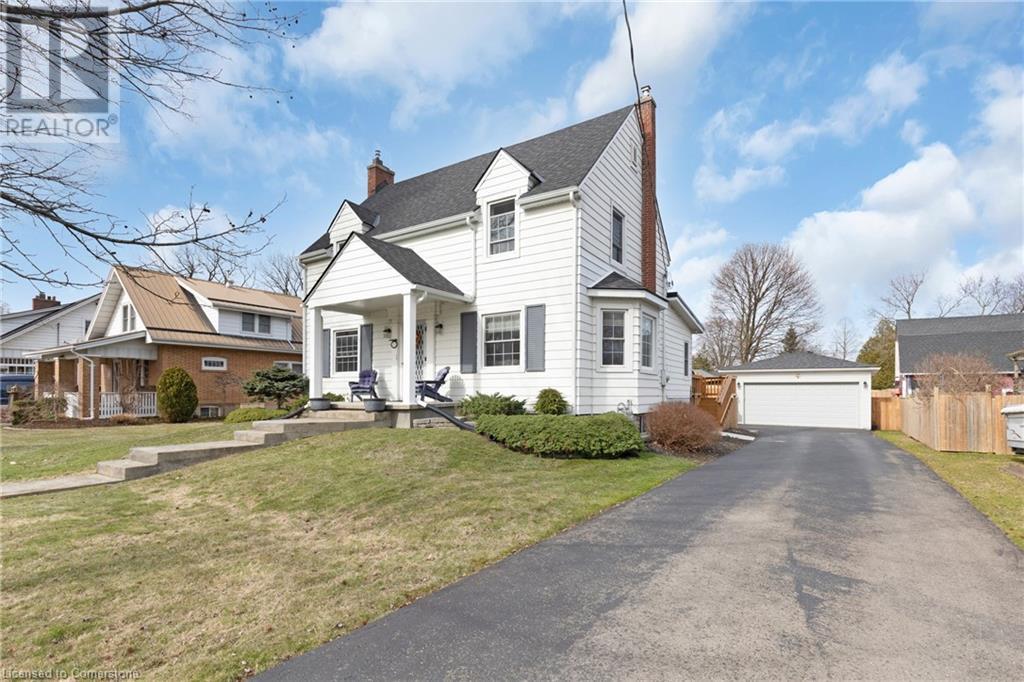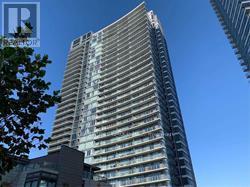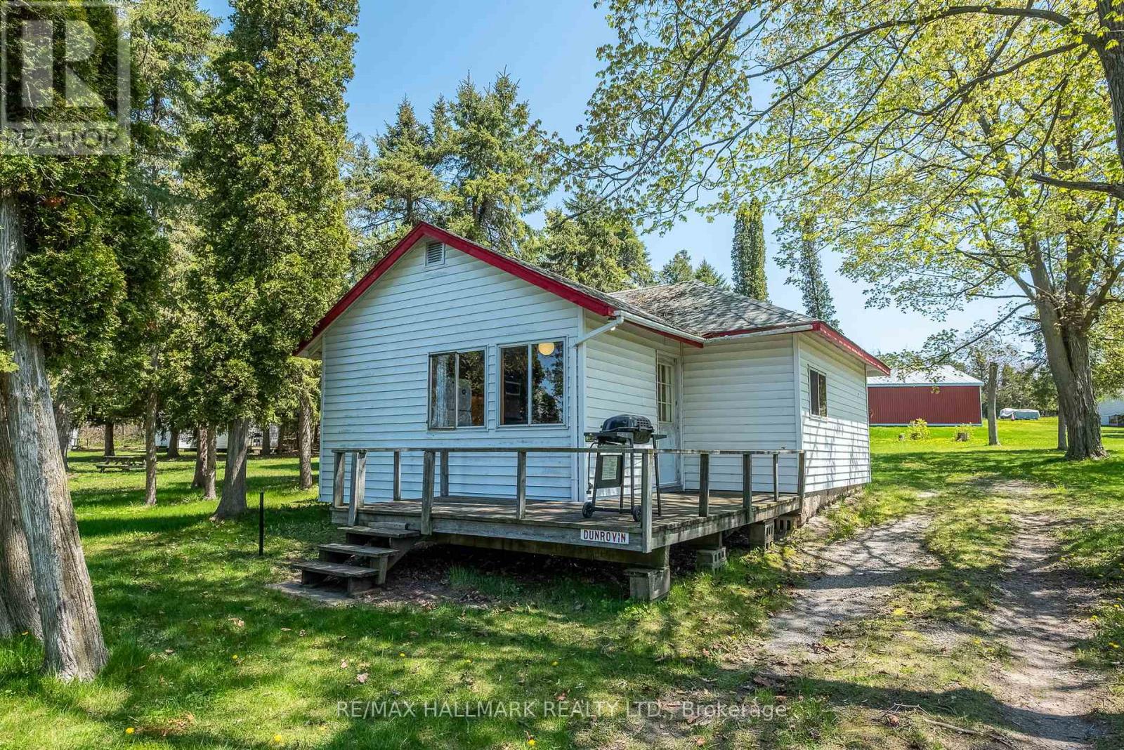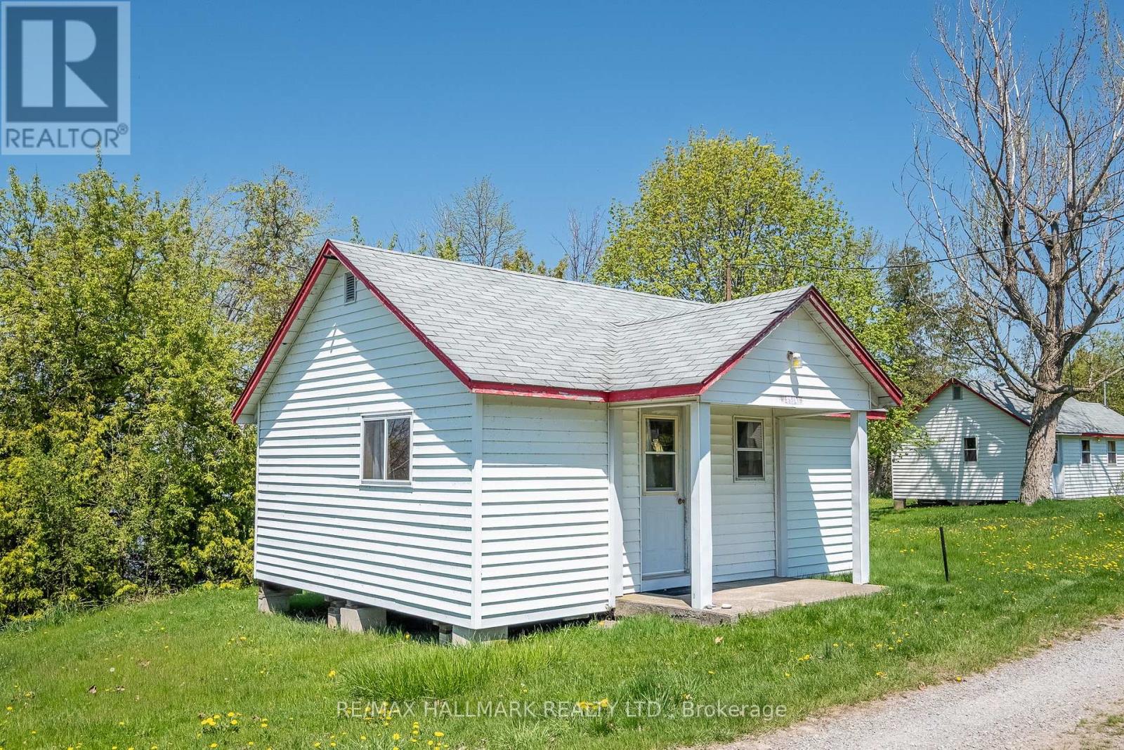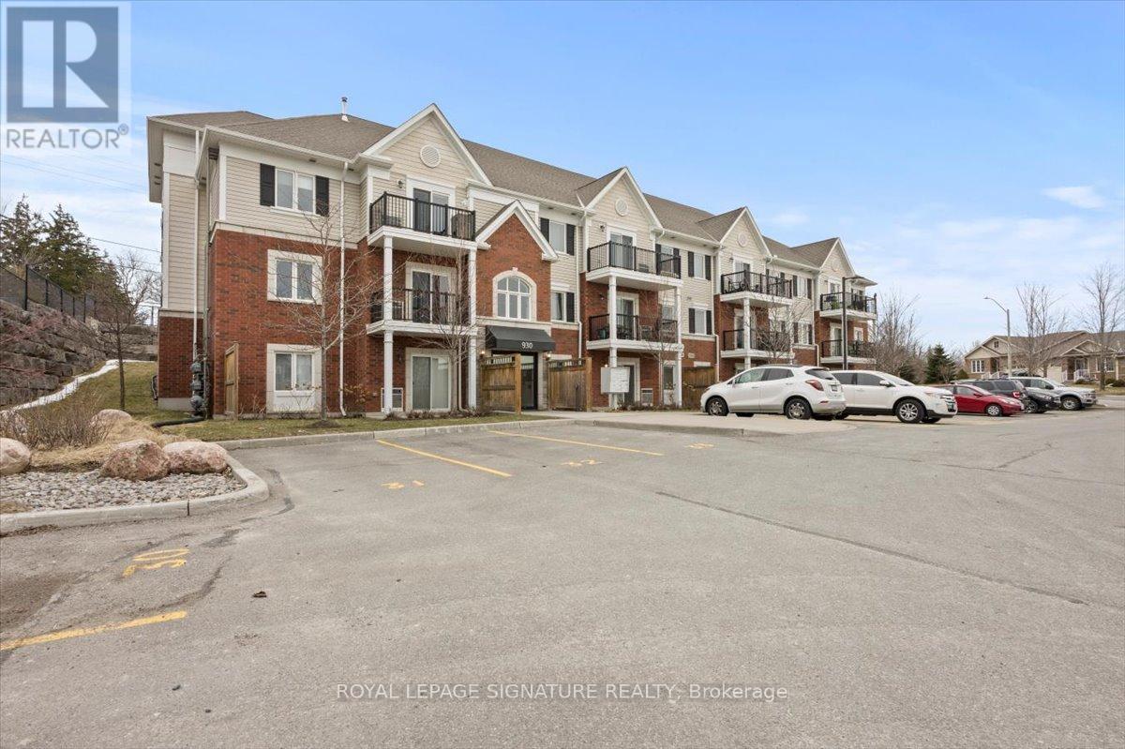819 - 3 Concord Cityplace Way
Toronto (Waterfront Communities), Ontario
Brand New Luxury Condo at Concord Canada House! Welcome to this Gorgeous 2 bed, 2 bath South facing unit in one of Toronto's newest landmark buildings. Enjoy 628 sq.ft. of well-designed interior space plus a 105 sq.ft. heated balcony for year-round use. Features include Built in Miele appliances, modern finishes, and floor-to-ceiling windows. Unmatched building amenities: 82nd floor Sky Lounge, Sky Gym, Indoor Pool, Ice Skating Rink, Touchless Car Wash & more. Prime downtown location Steps to CN Tower, Rogers Centre, Scotiabank Arena, Union Station, Financial District, Waterfront, Restaurants, Shopping & Entertainment. Move in Immediately and Enjoy. Experience Luxury living in the heart of the city! (id:55499)
Prompton Real Estate Services Corp.
1901 - 25 Mcmahon Drive
Toronto (Bayview Village), Ontario
Brand New Luxury Building In Concord Park Place Community,With 80,000 Sqft Of Amenities, Tennis/Basketball Crt/Swimming Pool/Sauna/Formal Ballroom And Touchless Car Wash. Laminate Floor Throughout, Roller Blinds, Premium Finishes, Quartz Countertop, Spa Like Bath With Large Porcelain Tiles. Balcony With Composite Wood Decking With Radiant Ceiling Heaters Look over the park . Steps To Brand New Community Centre And Park, Minutes Walk To Bessarion & Leslie Subway Station, Go Train Station And Minutes To Hwy 401/404, Bayview Village & Fairview Mall. UNIT CAME WITH EV PARKING !!! (id:55499)
Homelife Landmark Realty Inc.
505 - 88 Cumberland Street
Toronto (Annex), Ontario
Live at the intersection of luxury and lifestyle in the heart of Yorkville. This fully customized suite at 88 Cumberland is unlike anything else on the market exceptional blend of high-end design and clever, space-maximizing function. Step inside to discover a thoughtfully reimagined interior featuring imported oversized porcelain tile, dramatic 9-ft wall slabs, and a stunning star ceiling with customizable LED lighting. A sleek Murphy bed imported from Italy disappears into bespoke millwork and custom closets, transforming the space from stylish lounge to sophisticated sleeping quarters with ease. The redesigned kitchen features leather-wrapped appliances, mirrored and porcelain-clad cabinetry, brushed gold fixtures, and clever under-counter kick drawers. The bathroom is equally refined with a custom marble vanity, deep medicine cabinet, and a marble-inlay shower with tinted glass. Additional highlights include a Fisher & Paykel dishwasher drawer, an LG ventless washer/dryer, Sonos built-in speakers, custom remote blackout blinds, and a digital thermostat. A private locker, conveniently located on the same floor just steps from the unit, offers added storage and everyday ease. All this in a landmark building in one of Toronto's most coveted neighbourhoods. Yorkville is synonymous with world-class dining, luxury shopping, art galleries, cultural institutions, and vibrant nightlife just outside your door. Whether you're taking in the designer boutiques of Bloor Street, exploring the nearby ROM and U of T, or relaxing in the Village of Yorkville Park, this location is the very definition of urban sophistication. (id:55499)
Revel Realty Inc.
S412 - 8 Olympic Garden Drive
Toronto (Newtonbrook East), Ontario
Beautiful South Facing Unit. 2 Plus 1 Bedrooms,. 2 Full Bath, Two Decent Size Bedroom. Large floor to ceiling Window. Den can use a third Bed Room or Office. Bright & Spacious Unit, Slide Door Walk Out to Balcony. Stainless Appliances, Laminate Throughout, Large open concept layout. Mins to Finch Station. Close to all amenities. (id:55499)
RE/MAX Excel Realty Ltd.
212 First Ave Avenue
Port Dover, Ontario
One of the best things about Port Dover is its charming neighbourhoods of yesteryear, and 212 First Ave is smack dab in the middle of such a spot. Walking up the front steps you'll find yourself stepping into a cozy foyer that offers a charming staircase to the upper story, a Family Room with gas fireplace to the left, and a bright Living Room to the right, classic hardwood floors in both. As you make your way through to the rear of the house and the large open Kitchen, be sure to take the time to look up at the crown moulding, and back down again to the tall baseboards. Speaking of the Kitchen, good thing there are so many places to store your gadgets and best entertaining dishes, because with the large island to hang out around you'll be the one hosting this year! For a more intimate gathering we've got you covered there too with the separate Dining Room. Adding to the modern conveniences is a 2 Pc Powder room and Laundry, both just off the Kitchen. Upstairs are 3 good sized Bedrooms all with hardwood floors and big windows, as well as an updated 4 Pc bath with modern fixtures that somehow just work with the vintage charm. In the basement is a recently added Rec Room, along with storage and utility space which is a bonus in an older home for sure. Outside this property shines with a huge newer wood Deck that has room for cooking, dining, and relaxing in the fully fenced, private backyard. 212 First Ave is a short drive to Norfolk County wineries, Breweries, gardens, Trails, an hour to Hamilton, Burlington and an hour and a half to Toronto, Oakville and all parts between. Steps away from a famous (if we say so ourselves) local bakery and just blocks from the boutique downtown shopping, eateries, the Lighthouse Theatre and the Beach, come see for yourself why this house is the place to call Home! (id:55499)
Mummery & Co. Real Estate Brokerage Ltd.
610 - 121 Mcmahon Drive
Toronto (Bayview Village), Ontario
Absolutely Stunning Unit 1+1 Den W/9' Ceiling 668 Sf Plus 98 Sf Balcony. Extra Large Den Can Be Used As 2nd Bedroom& Unobstructed West Facing Park View ,Next To Ikea And North York Hospital, Canadian Tire*Close To 2 Subways, Go Train And 401, 404*Floor To Ceiling Windows*Surrounded By Beautiful Park W/Soccer Field, Ice Skating Rink (id:55499)
Bay Street Group Inc.
13 Lillys Court
Cramahe (Colborne), Ontario
Welcome to this spacious and beautifully designed detached home located in A Sought-After Neighborhood On A Peaceful Cul-De-Sac, 3 Bedrooms And 3 Bathrooms, The Open-Concept Design Seamlessly Blends Style And Functionality. The Modern Kitchen Is A Chef's Dream, A convenient walkout from the Great Room leads to your private backyard oasis, perfect for enjoying quiet moments or hosting guests. The Primary Bedroom is Boasting A Luxurious Ensuite. Conveniently Located Close To Town Amenities And With Quick Access To Highway 401. (id:55499)
Master's Trust Realty Inc.
108 - 449 Island View Road
Alnwick/haldimand, Ontario
Charming Old Fashion Waterfront Cottage In Prime Rice Lake Resort On 21 Years Less One Day Land Lease. This fully furnished 4-bedroom, 1-bathroom cottage is located on one of the most desirable lots in Alpine Resort, offering stunning sunset views and a true old-fashioned cottage feel. The open-concept layout creates a spacious yet cozy atmosphere, perfect for relaxing or entertaining. Enjoy the outdoors on your large private deck, ideal for BBQs and evening unwinding. (1) Private boat slip is included, perfect for fishing trips and boating adventures with the family. Amenities Include, Clubhouse, Swimming pool, Playground, Volleyball court, Game room, Laundry facilities, And much more! An affordable and low-maintenance way to enjoy waterfront living, this seasonal-cottage is from (May 1st - October 31st) , Monthly fee is $333.33, includes property taxes, heat, hydro, electricity. Cottage living is ideal for families, retirees, or anyone seeking a tranquil escape on beautiful Rice Lake. Don't miss this rare opportunity!! (id:55499)
RE/MAX Hallmark Realty Ltd.
107 - 449 Island View Road
Alnwick/haldimand, Ontario
Charming Old Fashion Waterfront Cottage In Prime Rice Lake Resort On 21 Years Less One Day Land Lease. This fully furnished 3-bedroom, 1-bathroom cottage is located on one of the most desirable lots in Alpine Resort, offering stunning sunset views and a true old-fashioned cottage feel. The open-concept layout creates a spacious yet cozy atmosphere, perfect for relaxing or entertaining. Enjoy the outdoors on your large private deck, ideal for BBQs and evening unwinding. (1) Private boat slip is included, perfect for fishing trips and boating adventures with the family. Amenities Include, Clubhouse, Swimming pool, Playground, Volleyball court, Game room, Laundry facilities, And much more! An affordable and low-maintenance way to enjoy waterfront living, this seasonal-cottage is from (May 1st - October 31st) , Monthly fee Is $333.33, includes property taxes, heat, hydro, electricity. Cottage living is ideal for families, retirees, or anyone seeking a tranquil escape on beautiful Rice Lake. Don't miss this rare opportunity!! (id:55499)
RE/MAX Hallmark Realty Ltd.
112 - 449 Island View Road
Alnwick/haldimand, Ontario
Charming Old Fashion Waterfront Cottage In Prime Rice Lake Resort On 21 Years Less One Day Land Lease. This fully furnished 2-bedroom, 1-bathroom cottage is located on one of the most desirable lots in Alpine Resort, offering stunning sunset views and a true old-fashioned cottage feel. The open-concept layout creates a spacious yet cozy atmosphere, perfect for relaxing or entertaining. Enjoy the outdoors on your large private deck, ideal for BBQs and evening unwinding. (1) Private boat slip is included, perfect for fishing trips and boating adventures with the family. Amenities Include, Clubhouse, Swimming pool, Playground, Volleyball court, Game room, Laundry facilities, And much more! An affordable and low-maintenance way to enjoy waterfront living, this seasonal-cottage is from (May 1st - October 31st) , Monthly fee is $333.33, includes property taxes, heat, hydro, electricity. Cottage living is ideal for families, retirees, or anyone seeking a tranquil escape on beautiful Rice Lake. Don't miss this rare opportunity!! (id:55499)
RE/MAX Hallmark Realty Ltd.
201 - 930 Wentworth Street
Peterborough West (Central), Ontario
This charming 2-bedr, 2Bath unit features a walkout to a cozy balcony and green space at the back of the building. The bright, open-concept layout is well-maintained, offering hardwood floors, a spacious primary bedroom with a step-in shower, a walk-in closet, in-suite laundry, and in-unit storage room. Builtin 2018, this modern unit comes with all appliances, plus Two (2) parking spot and a storage unit, all for an affordable monthly condo fee of $460.00. Conveniently located within walking distance to shopping,banking, golf, PRHC, and all amenities, and on a public transit route. Pets are allowed (with restrictions),and a party room is available for gatherings. With street-level access to the rear door, enjoy worry free and affordable (id:55499)
Royal LePage Signature Realty
23 - 583 Barber Avenue N
North Perth (Listowel), Ontario
First Time Homebuyers/ First Investors!!! This Is For You As It Is The Perfect Starter Home!This Quaint New York Style Condo Could be yours.This Peaceful Community Is A Real Winner And Is Waiting For You. Schedule A Showing Now!!! (id:55499)
Exp Realty

