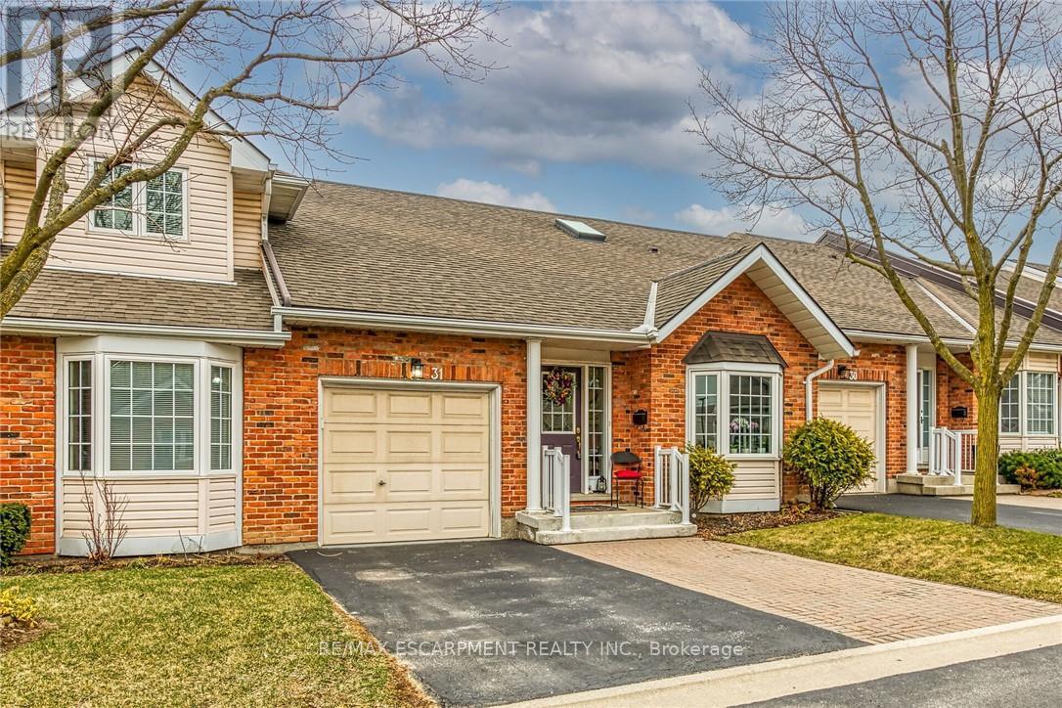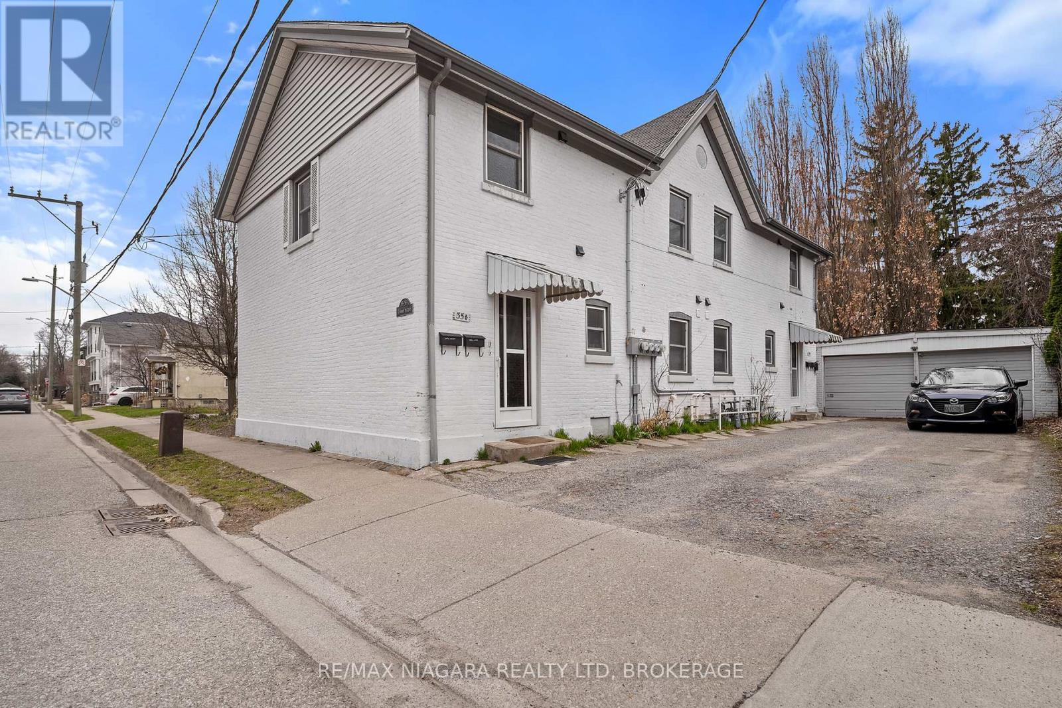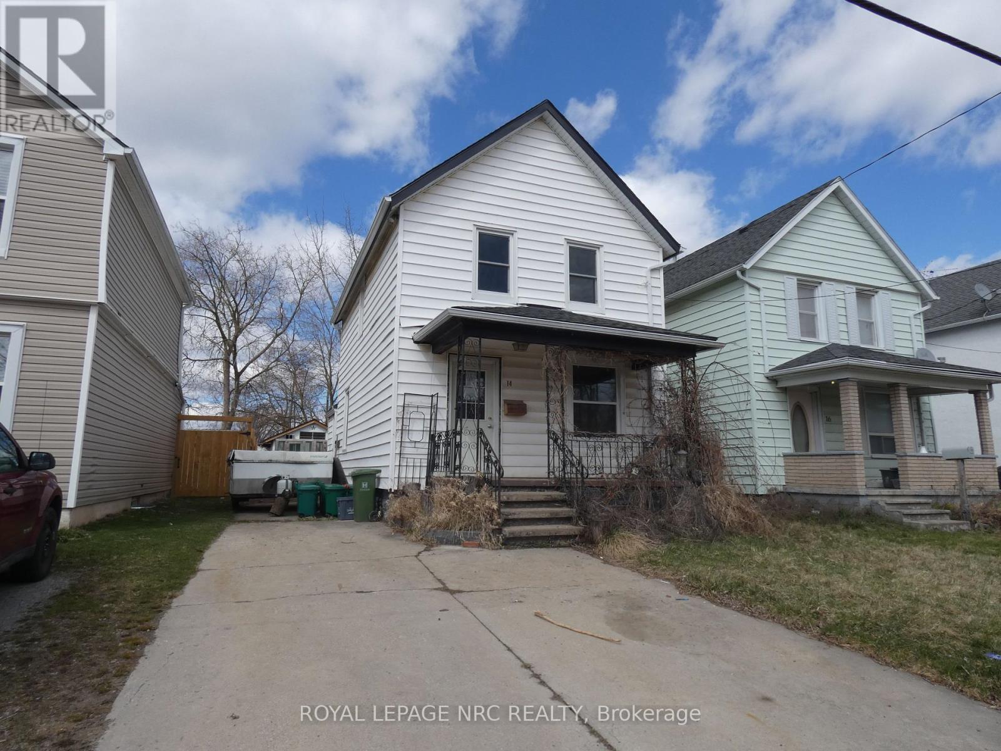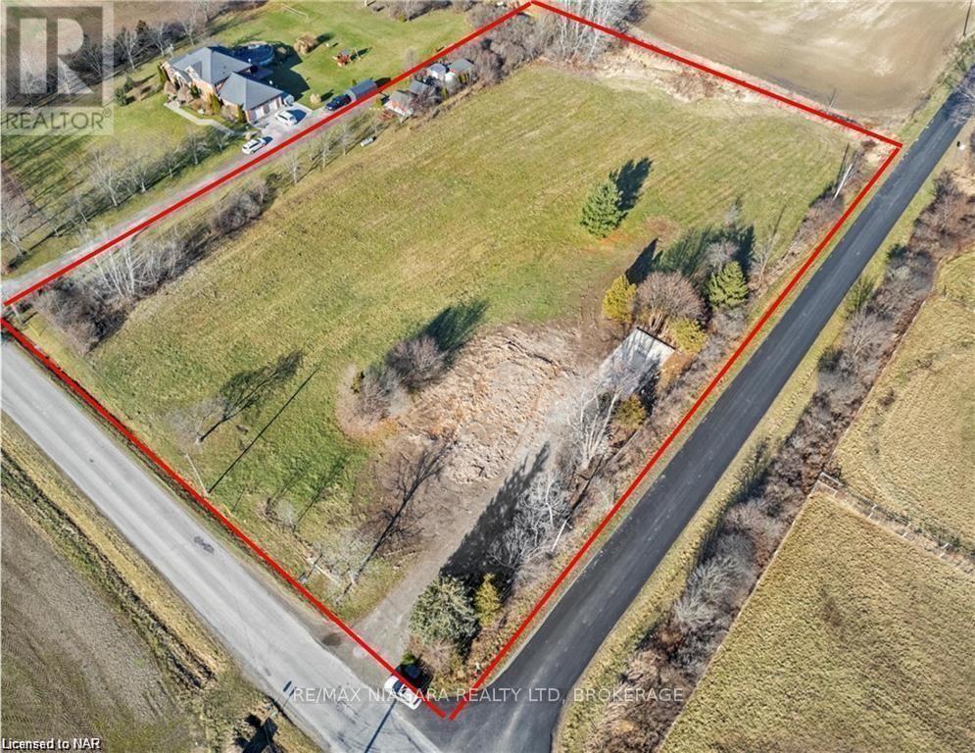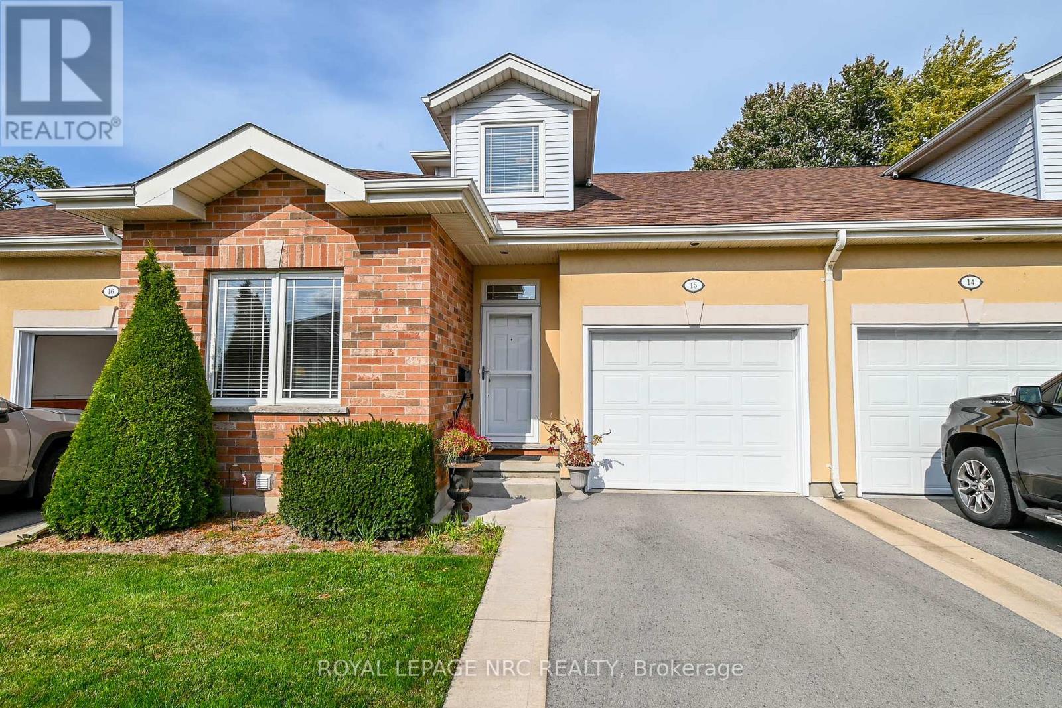502 - 4040 Mountain Street
Lincoln (982 - Beamsville), Ontario
Introducing the Esprit model, a stunning 3-bedroom, 2.5-bathroom home located in the sought-after Losani Homes Benchmark Community. With 1,205 sq. ft. of thoughtfully designed living space, this 3-storey townhome offers a bright, open-concept layout thats perfect for modern living. With 9' ceilings on the ground and main levels, 8' ceilings on the second level, and sleek finishes throughout, this home seamlessly combines both style and functionality. A spacious deck extends off the kitchen and living area, providing the perfect space for outdoor dining, relaxing, or entertaining. The ground floor bonus area adds extra flexibility, ideal for a home office, playroom, or additional living space. Interior spaces are customizable with the opportunity to select colours and finishes! Expertly designed and crafted, this home is steps to neighbourhood amenities including schools, parks, trails, and wineries. (id:55499)
Right At Home Realty
31 - 810 Golf Links Road
Hamilton (Ancaster), Ontario
BUNGALOW, townhouse in Ancaster close to shopping, groceries and restaurants. Open Concept. Primary bedroom with ensuite on the main level along with additional bedroom (den) and another 3 piece bath. Laundry closet on main level. Appliances included. Cozy gas fireplace and doors to a lovely deck off the living room. Lower level is finished with a rec room, 3 piece bath, bedroom and bonus room (exercise, office, hobby). New Dishwasher. Status ordered. Custom IKEA cabinets for extra storage. (id:55499)
RE/MAX Escarpment Realty Inc.
3365 Culp Road
Lincoln (980 - Lincoln-Jordan/vineland), Ontario
Unleash the potential of this prime commercial investment! Discover an exceptional opportunity to own a meticulously crafted, single-storey commercial/retail plaza encompassing 10,580 square feet, situated on a sprawling 33,000 square foot parcel of prime land. Strategically positioned just 3 kilometres from the QEW, this property offers unparalleled accessibility to major transportation arteries, ensuring maximum exposure and convenience for your tenants and customers. This versatile plaza is thoughtfully designed with two distinct units, measuring 4,089 square feet and 6,491 square feet, respectively, providing flexibility for a diverse range of business ventures. The RUC-2 (Rural Commercial) zoning opens a world of possibilities, accommodating uses such as a thriving day care centre, a state-of-the-art large animal veterinary clinic, a specialty food store catering to discerning palates, a convenience store, and much more! (id:55499)
Homelife/romano Realty Ltd.
Main - 35 1/2 Cherry Street
St. Catharines (451 - Downtown), Ontario
Recently Renovated, Cozy One bedroom main floor apartment with Insuite laundry near Montebello Park. Great downtown location near prestigious Yates street district. (id:55499)
RE/MAX Niagara Realty Ltd
14 Victoria Street
Welland (768 - Welland Downtown), Ontario
1,250+/- sq. ft. vinyl sided 2 storey on quiet street near downtown Welland. 3 good size bedrooms up, drop down stairs to attic for extra storage. Main floor with good size living room and dining rooms (hardwood flooring) Kitchen with patio doors out plus bonus pantry room. 4pc bath main floor. Full basement under main house. Updated windows main floor and 2nd floor. 100 amp breakers, updated furnace and most plumbing. Aluminum soffits/facia and eaves. Needs some updating in bathroom and kitchen. Great value. (id:55499)
Royal LePage NRC Realty
801 Metler Road
Pelham (663 - North Pelham), Ontario
Discover this pristine lot awaiting the creation of your dream home! A development charge credit for the next five years - this rare opportunity allows you to invest in your vision without the added financial burden. Surrounded by mature trees, this lot spans an impressive 239ft by 460 feet, offering a sprawling canvas 2.5 acres. Tucked away on a peaceful road, the state is set for your ideal retreat. Opt for the renowned expertise of Homes by Hendriks, ensuring quality craftmanship, or bring your own builder, regardless, this is your opportunity to shape your dreams into reality on this expansive lot! (id:55499)
RE/MAX Niagara Realty Ltd
15 - 4300 Kalar Road
Niagara Falls (213 - Ascot), Ontario
Great North End condo with single attached garage. 2 bedrooms main floor and one down in finished basement. From the moment you enter this gem, bright and cheery open concept kitchen with breakfast bar, expanding living room and dining with gas fireplace. Spacious primary bedroom with 4pc ensuite bath and wall of closets. 2nd main floor bedroom currently used as den/office. Great walk up loft overlooking main floor (vaulted ceiling) perfect space to relax with a good book. Additional main floor 3pc bath with M.F. laundry hookups. Basement well finished with large recreation room, 3rd bedroom and 3 pc bath, perfect space for visiting family or friends. Large "L" shaped utility room (currently washer/dryer set up). Extra's included central vac, concrete patio off living room. Garage door opener, small quiet complex. Close to shopping, quick highway access, bus route, walking trails and green space. Time to enjoy the freedom of condo living, let someone else do all the maintenance while you enjoy your hobbies, travel etc. Call now for your private viewing. (id:55499)
Royal LePage NRC Realty
12 Barclay Avenue
Kitchener, Ontario
Welcome to 12 Barclay Ave, Kitchenera charming, move-in-ready bungalow in the highly sought-after Forest Hill neighborhood, just steps from St. Mary's Hospital. This prime location offers the perfect balance of convenience and tranquility, with shops, restaurants, parks, and trails all within walking distance, plus quick access to the highway for an easy commute. This home boasts excellent curb appeal, featuring a tidy exterior, a durable HY-Grade steel roof with a 50 year transferable warranty, a spacious driveway, and an oversized detached garage tucked away at the back - ideal for storage, a workshop, or extra parking. Step inside to find a bright, open-concept layout filled with natural light. The spacious living room flows seamlessly into the dinette and kitchen, where beautiful quartz countertops add style and function. The main level offers two generous bedrooms and an updated 4-piece bath, making it perfect for small families, downsizers, or first-time buyers. The finished basement is an incredible bonus, featuring a large rec room, laundry area, ample storage, and even space for a home office and gym. A separate back entrance provides easy access to both the basement and backyard, offering potential for multi-generational living or an in-law suite. Recent upgrades include a new fridge, stove, washer, and dryer (all 2023), Furnace & A/C (2019), Roof (2018). Step outside to your private backyard oasis, where expansive decks, mature trees, and a peaceful ambiance create the perfect setting for entertaining or unwinding after a long day. This is a fantastic opportunity to own a beautiful, move-in-ready bungalow in an unbeatable location. Don't miss out - schedule your showing today! (id:55499)
RE/MAX Twin City Realty Inc.
7395 Alex Avenue
Niagara Falls (220 - Oldfield), Ontario
Welcome to 7395 Alex Avenue. Offering well over 1300 square feet of finished living space in this 4-level backsplit, nestled in a serene and well-established neighborhood close to Niagara Falls. This home features 3 bedrooms, 2 full bathrooms, and an attached garage. The main floor is comprised of a generous living room, dining area, kitchen, and dinette. On the second floor, you'll find 2 bedrooms and a 4-piece bathroom. The lower level offers a cozy family room with a gas fireplace, ideal for gatherings, an additional 4-piece bathroom, and the third bedroom. The basement includes laundry amenities and ample storage space or could be converted into a fourth bedroom. Outside, the private backyard boasts a patio, creating a tranquil space to relax. Recent upgrades include a new roof in 2019, furnace and A/C in 2013, and a hot water tank in 2023. Don't miss your chance to own this inviting property; book your viewing today! (id:55499)
Royal LePage NRC Realty
606 Rathburn Lane
Ottawa, Ontario
Available for rent starting May 1st, is 606 Rathburn Lane. Only 2 years old, this townhome comes unfurnished with a finished basement. Conveniently located next Findlay Creek Shopping Center, 5 golf courses, as well as many kilometers of hiking and bike friendly double track trails. 2 tone kitchen with beautiful bright modern finishes Open floor plan with plank oak hardwood flooring, and large windows 3 bedrooms including a large master bed with an ensuite bathroom 3 bathrooms (2 on the top floor, 1 on the first floor) All bedrooms have large closets, master bedroom has an en-suite bathroom and a walk in closet Finished basement with plenty of storage space Pets allowed. No smoking allowed. Brand new stainless steel appliances including AC Laundry in basement (separate room) 1 car garage with a long driveway. Utilities paid by tenant *For Additional Property Details Click The Brochure Icon Below* (id:55499)
Ici Source Real Asset Services Inc.
Main - 1 Eldrid Court
Grimsby (540 - Grimsby Beach), Ontario
This bright and spacious 3-bedroom home offers comfortable living in a prime Grimsby location! The second floor features 3 bedrooms and 2washrooms, including a primary bedroom with an ensuite for added privacy. The main floor boasts a spacious living room, a kitchen within-house laundry and a walkout deck to the backyard, perfect for relaxation and entertaining. Situated in a quiet court with easy access to the QEW, Grimsby Marina, schools, and public transit, this home is ideal for families and professionals. Don't miss this fantastic rental opportunity! For rent: Main floor Unit, Laundry Ensuite, Separate entrance, 2 parking on driveway, Utilities 65% Bill. No pet please!!! (id:55499)
Royal LePage Signature Realty
240 Cloverleaf Drive
Hamilton (Meadowlands), Ontario
This one is a MUST SEE! Quality, Custom Built, 3524 sq ft, 4+1, 5 bath two storey home with in-law located on a premium conservation lot with no rear or side neighbours. This is a spectacular quality home built by Scarlett homes it features their noteworthy built in bookcases, custom millwork and cabinetry. Oversized windows and coffered ceilings, The 10 ft. ceilings, plenty of natural light and the open concept design bring a large-scale feeling to the main floor. Open entrance and spiral staircase with wrought iron spindles accompany a living and dining room, large custom kitchen with island and large eating area. The family room next to the kitchen allows for great entertaining and flow. Both overlook the newly landscaped back yard oasis. Featuring not only a heated salt water inground pool but also a secondary pool building with bath and shower features. The finished basement offers 2nd beautifully done Kitchen, Family Rm, two Bedroom & 3 pce Bath. Huge extra living space fantastic for entertaining or older kids in-law. Everything done with high quality design and care. This home offers it ALL!! (id:55499)
RE/MAX Escarpment Realty Inc.


