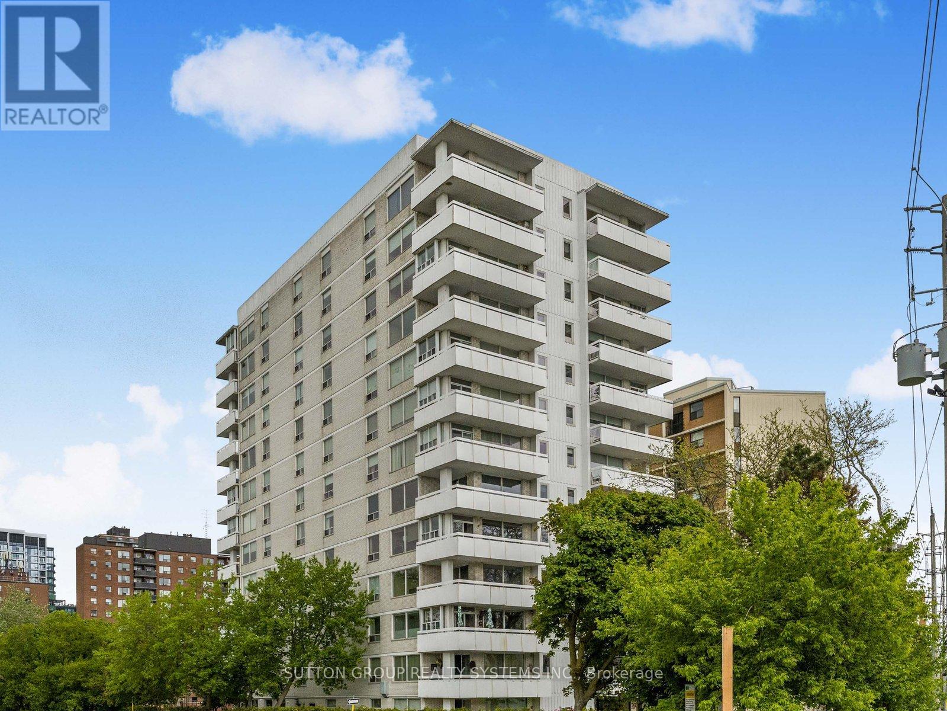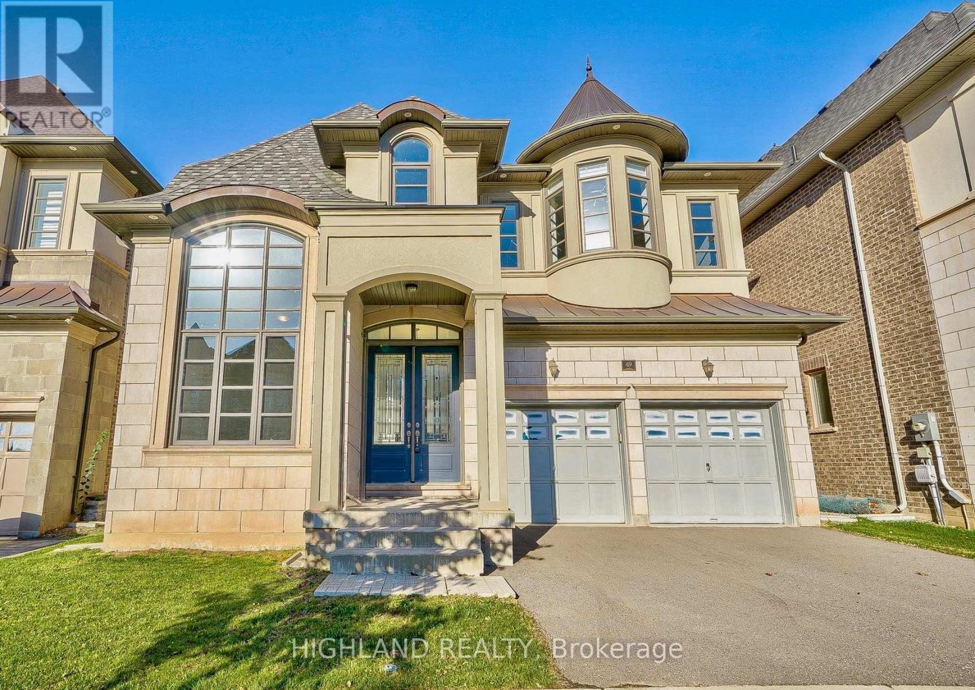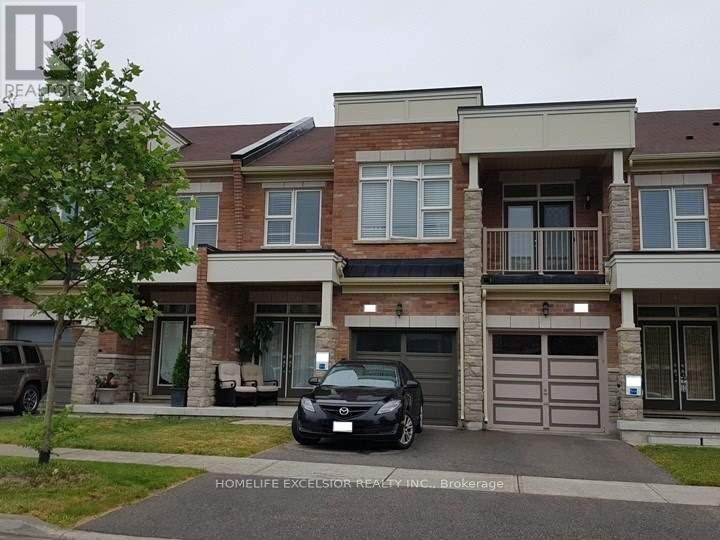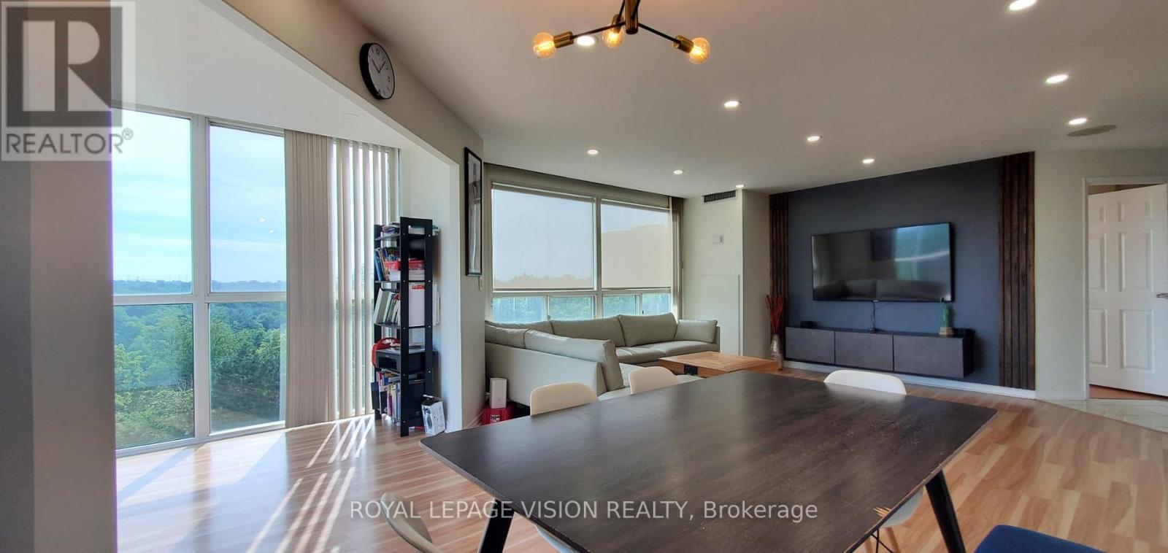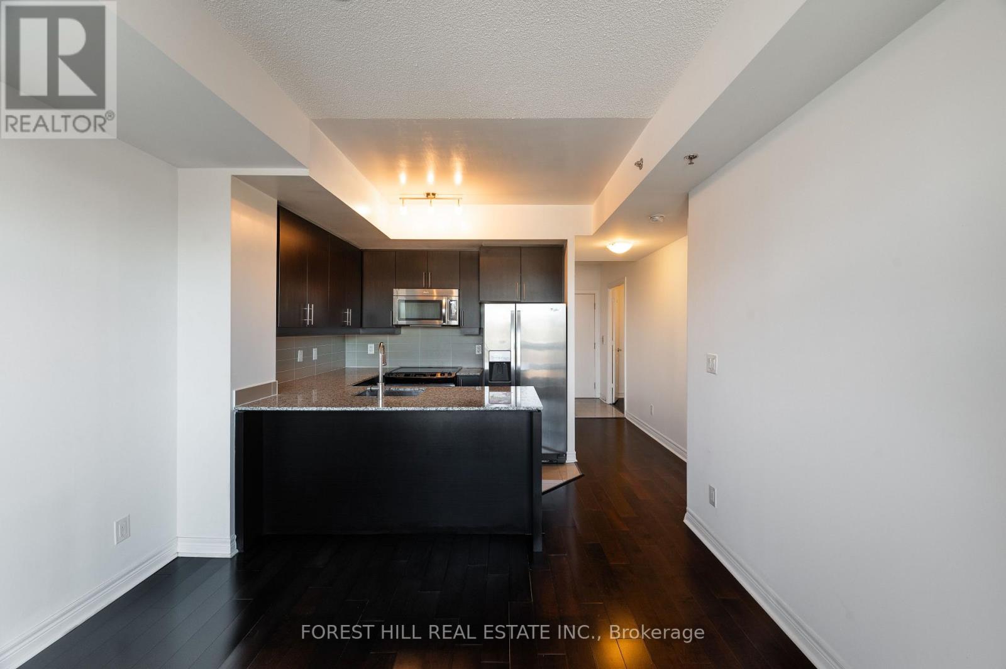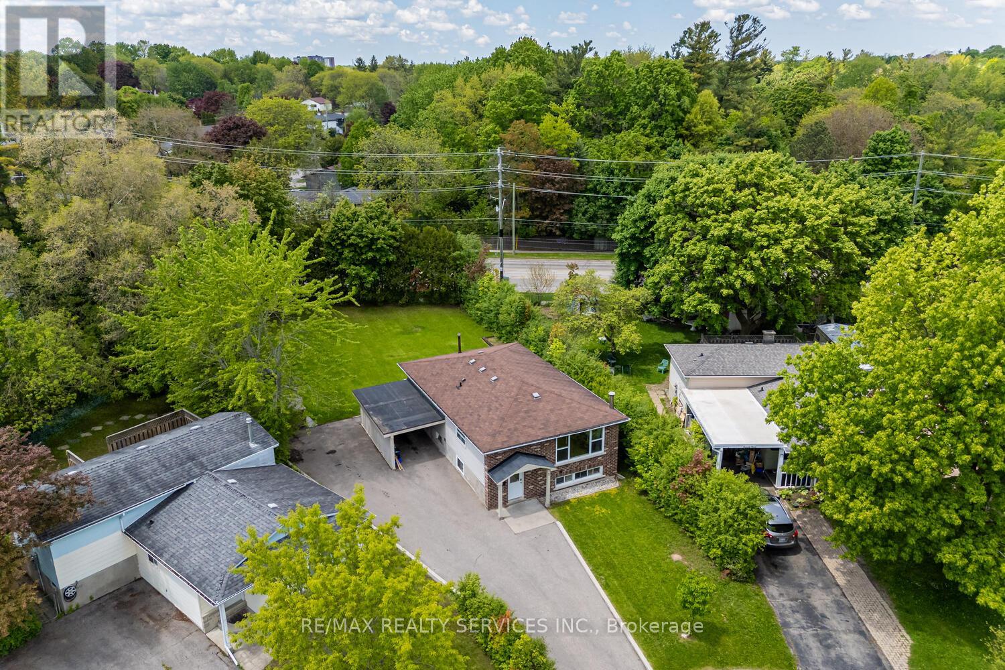503 - 39 Stavebank Road
Mississauga (Port Credit), Ontario
Welcome to Trendy Port Credit! 2 + Solarium Spacious Suite! Only 48 Units In This Well Situated Condo Near the Lake. Enjoy Walking Along the Waterfront Trails, Exploring Memorial Park and Port Credit Harbour. Easy Access to Transit and steps to the GO, Restaurants and Shops. Laminate Floors Thruout. Open Eat in kitchen with granite counters with loads of storage. Spacious primary bedroom with ensuite and 2 closets. Ensuite laundry with extra cabinets. Enjoy this Sun drenched unit With sunroom and large balcony in the summers and cozy up in the winter in front of the fireplace in the lovely Livingroom. (id:55499)
Sutton Group Realty Systems Inc.
49 Threshing Mill Boulevard
Oakville (Go Glenorchy), Ontario
Lux Fernbrook Home, 4 Bedrooms, 3.5 Baths, 10' Ceilings on the Main Level & 9' (2nd Level & Bsmt) * EXCELLENT layout, skylight on 2nd Level Features 4 Generous Sized Bedrms. Large Primary Bedrm with Spa-Inspired Ensuite Bath * many upgrdes , pot lights and hardwood floor throughout * Fenced backyard (id:55499)
Highland Realty
12 Sibbald Avenue
Markham (Berczy), Ontario
Location!!! South West Corner Of McCowan And Major Mackenzie Dr. Stonebridge P.S & Pierre Trudeau H.S. Zone, Steps To Buses, Close To Go Train; Built By Aspen Ridge Homes, Oak Stairs, Hardwood Floor On Main, Laminate On 2nd Floor. Upgraded Maple Kitchen Cabinets. Walk Out Deck, Clean And Bright. (id:55499)
Homelife Excelsior Realty Inc.
28 Black Locust Drive
Markham (Greensborough), Ontario
Hardwood Floor On Main, Oak Stairs; Greensborough, Sam Chapman Public School; Bur Oak Secondary High School. Available July 1st. (id:55499)
Homelife Excelsior Realty Inc.
723 Hammersly Boulevard
Markham (Wismer), Ontario
Br Link Detached, Bright And Clean, Stained Oak Stairs, Granite Counter, Extended Kitchen Cabinets, Direct Access To Garage; Hardwood Floor Throughout, Close To Bus Stop, Plaza; John McCrae, Fred Varley, Sam Chapman Public Schools; Bur Oak Secondary& Pierre Elliott Trudeau High School, Walk To Wiser Park And Play Ground (id:55499)
Homelife Excelsior Realty Inc.
109b Robinson Avenue
Toronto (Oakridge), Ontario
This home is a show stopper with a backyard oasis complete with hot tub, pavilion and extended deck with Glass Railings for your relaxation and comfort, the home consists of 4 bedrooms, 3 and a half baths, primary bedroom boasts 4 Pc ensuite with closet organizers , hardwood throughout with sky light, Premium Kitchen with stainless steel appliances and gas stove top, Finished basement with Rec Room, bedroom and 4 pc bath, California Shutters Throughout, Front and back artificial grass. (id:55499)
Real Estate Homeward
501 - 7 Concorde Place
Toronto (Banbury-Don Mills), Ontario
Bright, spacious, and impeccably maintainedthis Beautiful 2-Bedroom plus Solarium with 2 Baths offers 1,105 sq ft of stylish living space. Backing onto a serene, lush ravine, the property enjoys abundant natural light and a tranquil setting. Recent upgrades include a modern kitchen and an ensuite walk-in shower with a glass door, adding a touch of luxury. Thoughtful storage options abound with generous closet space throughout. Enjoy an exceptional lifestyle with access to premium amenities such as a 24-hour concierge, fully equipped gym, outdoor pool, billiards room, party lounge, and a cozy library, among others. Located just steps from scenic walking trails, golf courses, the Shops at Don Mills, and the beautiful Aga Khan Park & Museum. Conveniently close to public transit, with the Crosstown light rail arriving soon, and major highways nearby for easy commuting. This is urban living at its finest. (id:55499)
Royal LePage Vision Realty
1607 - 10 Capreol Court
Toronto (Waterfront Communities), Ontario
Bright, Spacious With An Excellent Layout. Large 726 sqft (interior) + 45 sqft (terrace). This Upgraded 2 Bed 2 Bath Unit Has Upgraded Appliances & Plenty Of Kitchen Storage. Large Bedrooms,. City & Lake Views. 92 Walking Score, Steps to Restaurants, Cafes & Downtown. 5 Star Amenities Include: Concierge, Exercise Room, Games Room, Guest Suites, Gym, Indoor Pool And Spa (Steam Room, Hot Tub), Media Room, Pet Spa, Squash Courts, Fitness Studio, Hot Yoga Room, Additional Laundry Room (Card Loaded), Plus Building Laundry Service,City 2nd Floor Terrace Deck And Bbq Area, Visitor Parking and Indoor Car Washing Facility. Steps to the Lake, Bike Paths & Parks. No Smoking. No Pets. No Short Term Rentals Or Abnb.1 Parking & 1 Locker Included! (id:55499)
International Realty Firm
3503 - 386 Yonge Street
Toronto (Bay Street Corridor), Ontario
Bedrm 763 Sq.Ft. +105Sf Balcony With 4Pc Ensuit and 3Pc Bathrm, Practical Split Layout and Luxury World Class Landmark Aura College Park Condo At Core-Downtown College Area! Large 1+1Den Can Be Used As 2nd Br., Unobstructed Bright East City View, Fully Loaded B/I Appliances. And Island Table With Microwave, Quartz Countertop, Laminate Flooring Through Out, 9' high Ceiling, Floor To Ceiling Windows, Steps To The Eaton Centre, Financial District, Entertainment District, Walking distance to Ryerson and UFT, TTC subway, Banks, Major 5Hospitals, Restaurants, Queens Park, Shops, Etc, Building Amenities: Concierge, Gym, Party/Meeting Room, Guest Suites. (id:55499)
Real Home Canada Realty Inc.
4710 - 8 Wellesley Street W
Toronto (Bay Street Corridor), Ontario
Rare Opportunity! Move-In Ready Brand New & Never Lived In!Spacious 1+1 Bedroom, 2-Bathroom Unit . Enjoy Beautiful East-Facing Views (Sunrise Exposure)! Just 2 Minutes to Wellesley Subway Station. Close to Queens Park, U of T, Eaton Centre, and the Financial District. (id:55499)
Master's Choice Realty Inc.
510 - 2756 Old Leslie Street
Toronto (Bayview Village), Ontario
Stunning Bright and Spacious 1+Den & 2 Full Baths Condo in Prime Bayview Village Location! This Modern Open-Concept Design Boasts A Master Ensuite, Large Den, Unobstructed Views & 9Ft Ceiling with Floor to Ceiling Windows Which Allows For Maximum Natural Light. This Boutique Style Building is Only 11 Storeys & Offers Some Great Amenities Including A Gym/Exercise Room, Rooftop Terrace, Pool & Concierge. Phenomenal Location Just Steps Away From Leslie Subway & Oriole GO Station & Highways 401/DVP/404. Enjoy nearby Shopping at Bayview Village, Fairview Mall, IKEA and Easy Access to Hospitals, Schools and Newly Built Community Center with Public Library! These Units Are a Rare Fine and Don't Last Long in This Building, Easy to Visit, Must See! (id:55499)
Forest Hill Real Estate Inc.
71 Helene Crescent
Waterloo, Ontario
Exceptional opportunity for investors and end-users alike! This well-maintained Home is situated on a premium pie-shaped lot in a highly desirable Waterloo neighbourhood, offering both flexibility and future potential. With parking for up to 6 vehicles and two fully self-contained units, this property is ideal for multi-generational living, owner-occupied rental scenarios, or as a high-yield income property. The main level features a bright and inviting 3-bedroom unit, thoughtfully laid out with an open-concept living/dining area, a spacious kitchen, and updated finishes that cater to modern family living overlooking to the Breakfast Area. Large windows throughout allow for ample natural light, enhancing the sense of space and comfort. The fully separate lower-level unit offers 2 generously sized bedrooms, its own private entrance, and a functional floor plan ideal for student housing or rental income. This lower unit provides excellent income potential with privacy and convenience. Located just minutes from the University of Waterloo, Wilfrid Laurier University, and Conestoga College's Waterloo campus, this property is a prime location for attracting consistent, high-quality tenants. Nearby amenities include top-rated schools, shopping centres, parks, and public transit, making day-to-day living seamless for both homeowners and renters. This is more than just a home it's a strategic investment in one of Ontario's fastest-growing and in-demand communities. Don't miss your chance to own a turnkey property with long-term upside in the heart of Waterloo! CHECK OTHER PROPERTY INFORMATION ATTACHMENT (id:55499)
RE/MAX Realty Services Inc.

