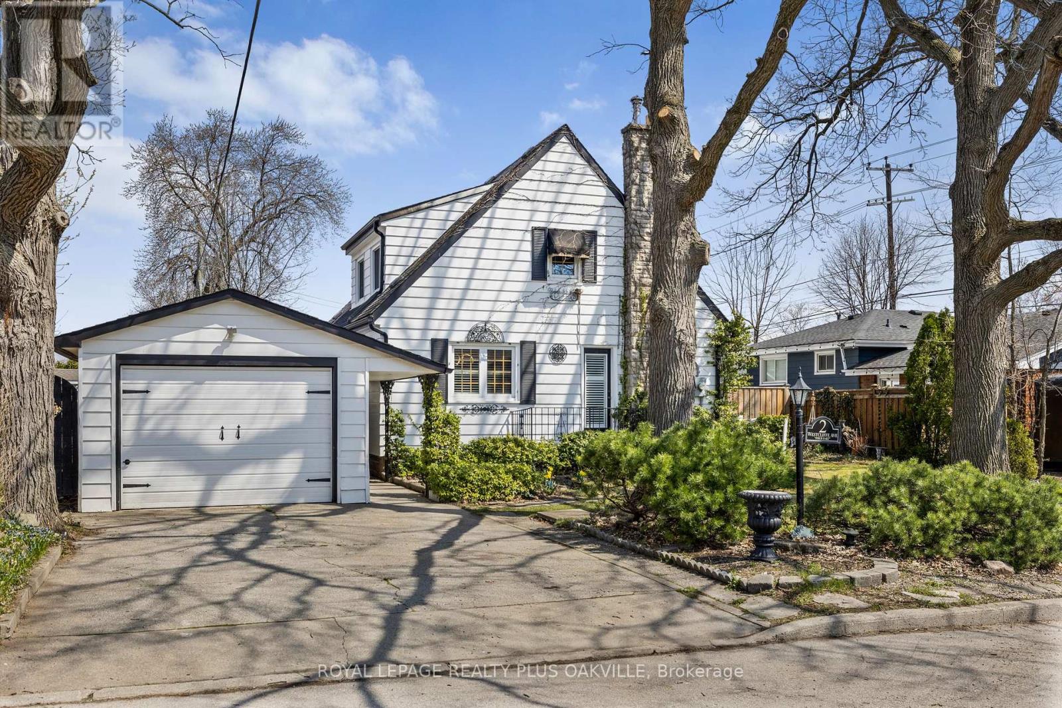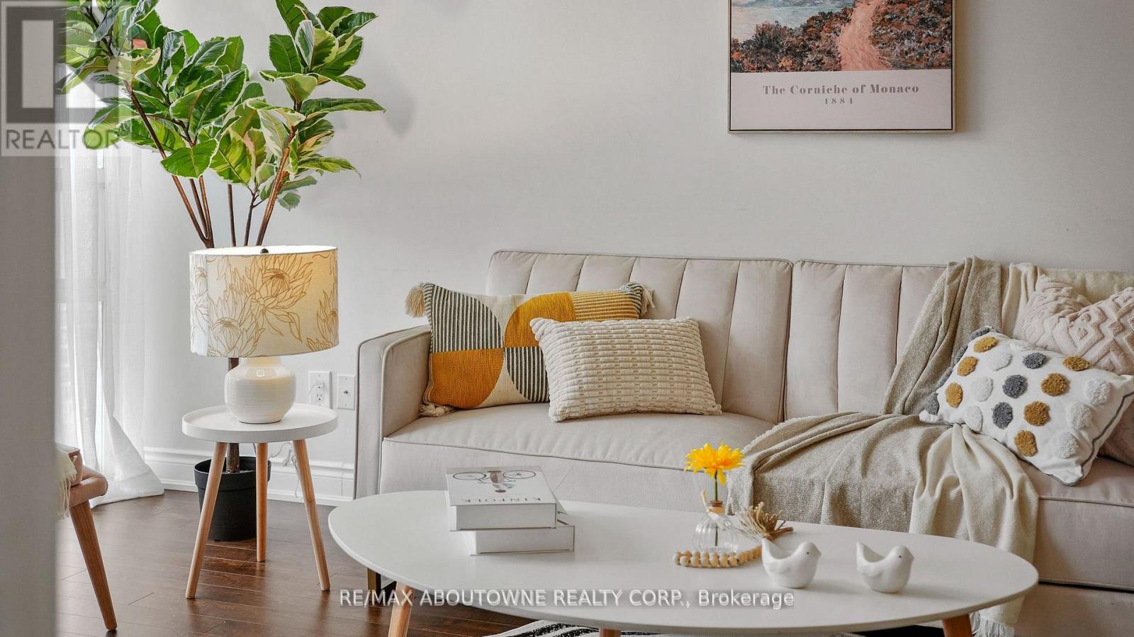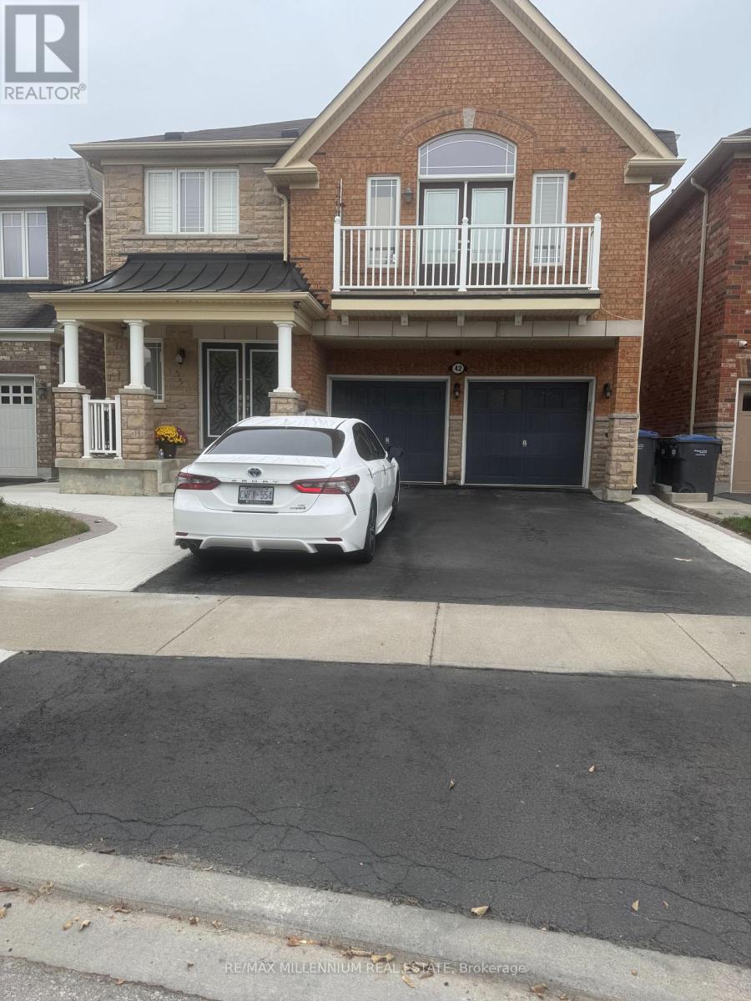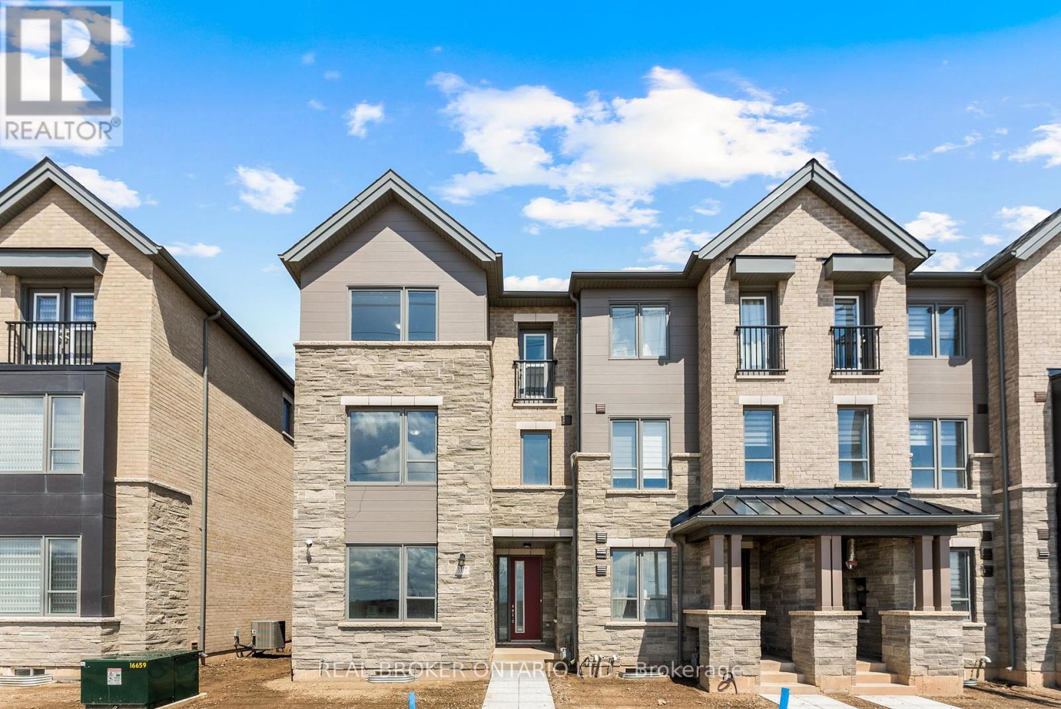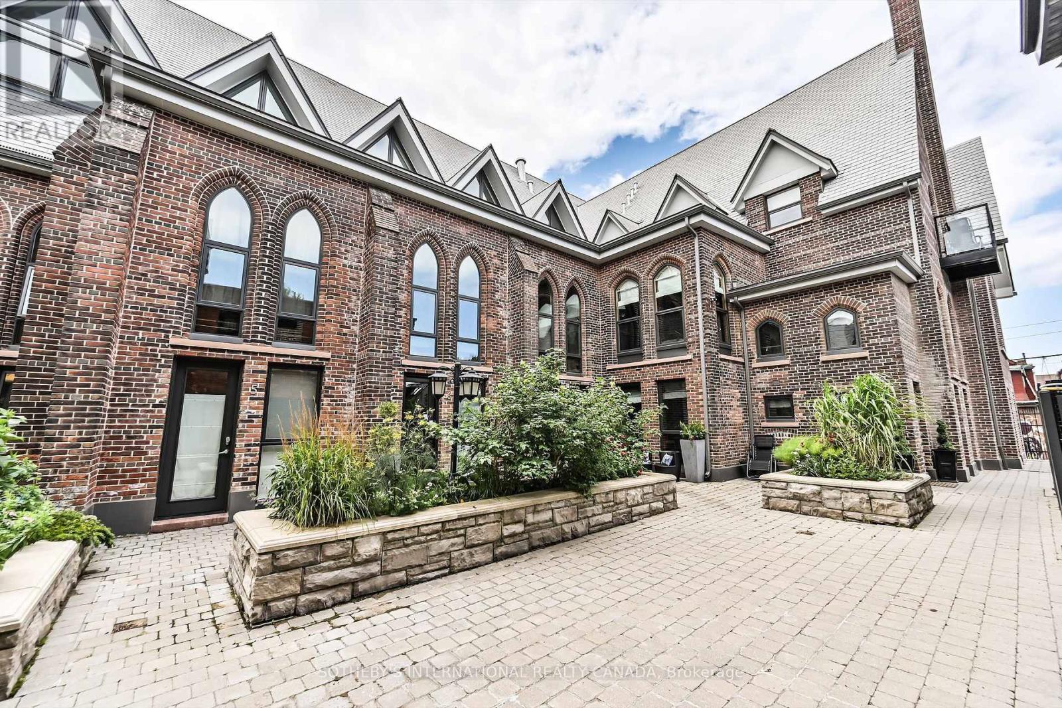15 Cannon Street E
Hamilton (Beasley), Ontario
Don't miss this opportunity to own a thriving business in the heart of Downtown Hamilton. Franchise business running successfully for many years with minimum royalty of $500 per month only. With this business seller has 4 ghost kitchens running as well. Monthly sales volume of approx. $55,000 per month with net profit of $6000-$8000 per month.30 people seating area, with 2 door entry. LLBO can be added and store can be operated 24 hours. Long lease term until 2034 with monthly rent of $5600 per month. Prime location, plenty of free parking, close to Hwy, and so much more. (id:55499)
RE/MAX Realty Services Inc.
2 Westcliffe Avenue
Hamilton (Westcliffe), Ontario
Nestled amidst the charm of Westcliffe Ave, this captivating 4-bedroom, 3-bathroom abode is an idyllic retreat for first-time homebuyers and growing families alike. Boasting the quintessence of English cottage allure, enhanced by majestic Oak Trees and a low-maintenance yard, this property is a sanctuary of comfort and convenience. Step into an inviting atmosphere where entertainment and relaxation blend seamlessly. The living spaces exude a cozy vibe, perfect for hosting or unwinding after a long day. Featuring a main floor bedroom as a bonus. Revel in the 2nd floor master bedroom, a tranquil haven with a spa-like ensuite and a vast walk-in closet. The finished basement offers additional space for all to enjoy. Outside, the heated saltwater in-ground pool and gas hook up for your barbecue offer endless fun , while the 3-season shed offers shelter from those rainy days. With three parking spaces, you'll have ample room for your vehicles. The locale is unmatched, offering leisurely strolls to Dundurn and Chedoke stairs, Bruce Trail, and the stunning city vistas from Scenic Drive. Indulge in the vibrant Hamilton downtown, mere moments away, brimming with loads of dining experiences. With a plethora of upgrades and features too numerous to list, this unique home beckons you to discover its enchantments in person. (id:55499)
Royal LePage Realty Plus Oakville
Lower - 7 Falstaff Avenue
Toronto (Rustic), Ontario
Spacious Bright Two Bedroom Private Suite Awaits At 7 Falsta?. Carry Your Groceries Easily With A Private Ground Floor Entry Providing You With Convenient Access To Your Home. Expansive Living Space Allows For Your Choice Of Furniture AndDesign.Brand New Kitchen Appliances Compliment Your Chef At Heart With Extensive Storage Space For Your Pantry Needs.Private Ensuite Laundry And Utility Sink Included. Transit At Your Doorsteps And Local Grocers, Restaurants, and Shops Just Minutes Away. Just Move In And Enjoy! (id:55499)
Royal LePage Signature Realty
3807 - 38 Annie Craig Drive
Toronto (Mimico), Ontario
Brand new, never lived in before 1+1 Unit with unbelievable lake views. Feels like a dream come true, perfect mixture of luxury and convenience. Located on a quiet street, yet accessible to everything Toronto has to offer! 38th floor views! Have the TTC at your doorstep, Mimico GOStation, and the QEW is minutes away! This Unit has a real den that can be used as the perfect work-from-home station. Oversized 125 square foot balcony offers incredible views. Includes 1Parking and 1 locker unit! (id:55499)
Royal LePage Signature Realty
1801 - 285 Enfield Place
Mississauga (City Centre), Ontario
This centrally located 2-bedroom condo offers a bright and open-concept floor plan, providing stunning views of the garden and tennis courts. The updated galley kitchen features elegant granite countertops, newer cabinetry, and high-end stainless steel appliances, including a built-in microwave and dishwasher. Upgraded laminate flooring flows through the living, dining, and bedrooms, while the entrance, kitchen, bathrooms, and pantry off the kitchen are enhanced with newer tile floors. The spacious primary bedroom boasts a large walk-in closet and a luxurious 4-piece ensuite. The second bedroom, bright and cozy, is situated on the opposite end of the unit, ensuring privacy. With the convenience of in-unit laundry and a layout designed for comfortable living, this home is perfect for those looking to enjoy downtown living. The complex is equipped with all the amenities you could ever need, making it the ideal place to move in and relax. (id:55499)
RE/MAX Aboutowne Realty Corp.
42 Seascape Crescent
Brampton (Bram East), Ontario
Discover this spacious and beautifully designed 2-bedroom legal basement apartment at 42 Seascape Crescent, Brampton. Nestled in the sought-after neighbourhood of The Gore Road and Castlemore Road, this unit boasts a separate side entrance, ensuite laundry, and an open-concept living/dining area. The modern kitchen is equipped with stainless steel appliances, while the generously sized bedrooms feature large windows for ample natural light and storage.Conveniently located near public transit, grocery stores, restaurants, and a community center, the property also offers excellent connectivity to Hwy 50 and Hwy 427, ensuring a smooth commute across the GTA. One parking spot is available, and tenants are responsible for 30% of all utilities. Don't miss out on this opportunity! (id:55499)
RE/MAX Millennium Real Estate
119 - 128 Garden Drive
Oakville (Co Central), Ontario
Welcome to Wyndham Place - an elegant, boutique-style building located in one of Oakville's most desirable neighbourhoods located just minutes to Downtown Oakville, Kerr Village, the harbour, and some of the area's best dining, coffee shops and shopping. This beautifully updated ground floor corner unit boasts 9ft ceilings and offers 1,025 sqft of thoughtfully designed living space featuring an open-concept kitchen, dining, and living area filled with natural light and a walk-out to one of the largest private patios in the building. With 2 bedrooms plus a den and 2 full bathrooms, this suite is perfect for downsizers, small families or professionals seeking low-maintenance luxury. The gourmet kitchen includes a spacious island, sleek stainless steel appliances, granite countertops and overlooks the inviting living area with rich hardwood flooring throughout. Freshly painted and move-in ready, the unit also includes in-suite laundry, 2 full bathrooms with granite countertops, California shutters throughout, underground parking and a storage locker. Enjoy convenient side-door access used only by a few owners in the building! Wyndham Place offers great amenities including two party/guest lounges, an exercise room, and an impressive rooftop terrace with panoramic views. 5 min walk to Fortinos, Walk-in Clinic, and Trafalgar Park Community centre, easy access to GO Transit and major highways, this is refined condo living at its best in a truly unbeatable location. (id:55499)
RE/MAX Aboutowne Realty Corp.
4 Martindale Crescent
Brampton (Brampton West), Ontario
Welcome to this amazing gem in Brampton West! This 4 bedroom, 2 bathroom backsplit features tons of natural light through the many windows, the walk out balcony, and the sunroom. The beautifully renovated kitchen has all stainless steel appliances, and a large eat-in island. The living and dining room feature hardwood floors and the walk out to the balcony that is large enough to fit a patio set! The upper level features 3 sizeable bedrooms with a fully renovated 3 piece bathroom. The main level features a large family room with a wood burning fireplace to keep warm during those cold winter nights. This level also offers a fourth bedroom with a full 3 piece bathroom. The family room walks out to a large, tiled sunroom with many windows to soak up the sun in the summer time! There is access to the single car garage from inside the home, and a large laundry with tons of storage space. The basement is easily converted to an in-law suite or basement apartment that will boost your investment and rental income. It's already stocked with a full kitchen and dining room area, and a rec room that can be converted to a bedroom and bathroom. The basement rec room boasts a charming wet bar for all your entertaining needs when you have family and friends over for the holidays! The roof and renovations were recently completed in 2024. This property is conveniently located by public transit, schools, parks and restaurants, and grocery stores. You don't want to miss this amazing opportunity! (id:55499)
RE/MAX Millennium Real Estate
1305 - 100 John Street
Brampton (Downtown Brampton), Ontario
Gorgeous, Very Well Maintained 2 B/R, 2 W/R Executive Unit With Unobstructed North/Southwest Views Of Downtown Core. Very Bright And Sunfilled Unit Features 9' Ceiling And Quality Laminate Throughout. Freshly Painted In Designer Neutral Colours. Upgraded Kitchen With S/S Appliances, Granite Countertops, Breakfast Bar & Undercabinet Lighting. Marble Counter In Washroom. Spacious Master B/R With 4 Pc Ensuite & Walkin Closet.2 Lockers (Storage + Wine Locker). 1 Parking Space. (id:55499)
Ipro Realty Ltd.
59 Gemma Place
Brampton (Heart Lake West), Ontario
Welcome to 59 Gemma Place in Brampton's Heart Lake West a 2022-built modern townhouse by offering 4 bedrooms and 4 bathrooms. This home features an open-concept living area with hardwood flooring and large sliding doors leading to a front balcony. The chef's kitchen boasts quartz countertops, an extended breakfast bar, and stainless steel appliances, with the breakfast area opening to a balcony through French doors. An additional family living space is brightened by a large window. The primary bedroom includes a walk-in closet and a 4-piece ensuite. The second and third bedrooms are well-appointed with closets and windows. The fourth bedroom on the main floor has a 4-piece bathroom and a separate entrance from Conestoga Dr, complete with a coat closet and a second laundry room rough-in, offering potential for rental income and additional space via basement connectivity. The primary laundry room is conveniently located on the third floor, complete with washer and dryer. Located near Sandalwood Park,Loafers Lake, grocery stores, public transit, and other amenities, this home combines comfort and convenience. (id:55499)
Exp Realty
3377 Sixth Line
Oakville (Go Glenorchy), Ontario
Stunning End Unit Townhome in Oakville's Rural Community-,This 1 Year New Townhome boasts the finest finishings in the neighborhood. Featuring 4 spacious bedrooms and 4 modern washrooms, this freehold property is situated in the heart of Oakville's serene community.The home includes a double car garage and Car Parking for 4 Cars The open-concept living and dining rooms seamlessly flow onto a balcony, perfect for Relaxing / Entertaining or creating a welcoming space for family gatherings. Designed for convenience, the property offers a separate dining area and a dedicated office/den, ideal for working from home.The Living/Dining Area flows seamlessly into a Modern Kitchen with Granite Counters, Stainless Steel Appliances and a Pantry.The third floor houses 4 bedrooms, including a luxurious primary bedroom with a 6 Pc ensuite and a walk-in closet. Large, beautiful windows provide clear views, and the laundry is conveniently located on the second floor.The unfinished basement with Rough in for full bath offers additional space that can be transformed into an entertainment area or converted into an in-law suite and is awaiting your personal touch.Located close to top-rated schools, GO transit, and major highways, this home offers the perfect blend of tranquility and accessibility. Don't miss the opportunity to make this exceptional property your new home! (id:55499)
Real Broker Ontario Ltd.
Th7 - 40 Westmoreland Avenue
Toronto (Dovercourt-Wallace Emerson-Junction), Ontario
Magnificent 4 storey Townhome carved from a 1914 Neo-Gothic Church, creating one of Toronto's most spectacular landmark Church conversions. Meticulously restored, preserving the historical details while incorporating modern updates, this Heritage property is a true masterpiece. Even the old bell tower was preserved! Tucked away in a discreet courtyard, Townhome 7 offers soaring cathedral ceilings, original intricate wooden details, exposed original brick masonry, wooden trusses, stone columns, gothic brick arches, an illuminated custom catwalk, workout area with ensuite shower, spacious Primary 3rd floor bedroom, a luxurious 4th floor 5 piece ensuite and custom built-in storage spaces. The Lower Level has a Mud Room/Storage area with direct access to the private, underground oversized parking space set up for electric charging. This unit was built to be the most secluded within the development and there is little to no neighbouring noise. There is nothing to compare to this special space! **EXTRAS** Just steps to the popular neighbourhood of Bloor & Dovercourt, the infamous Ossington Strip, local shops, restaurants, public transportation, and easy access to Downtown. This is a rare opportunity to own a piece of Toronto history. (id:55499)
Sotheby's International Realty Canada


