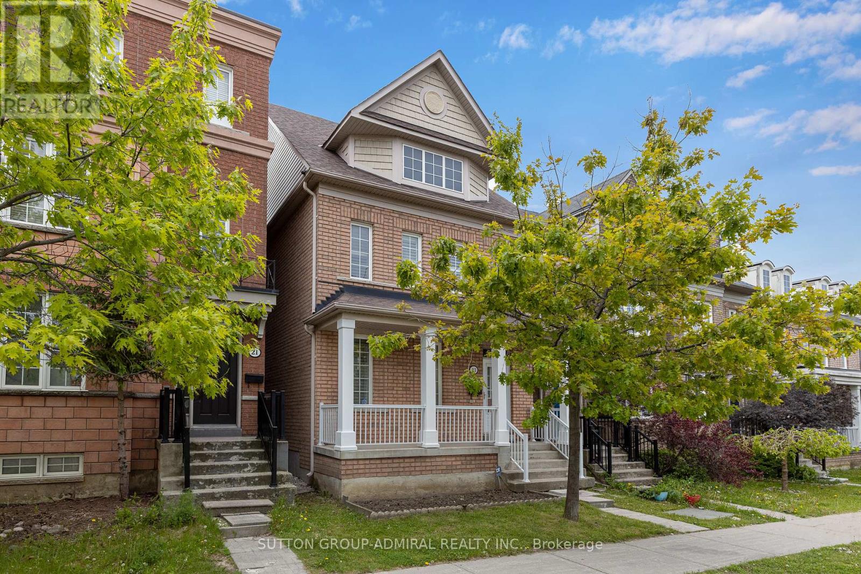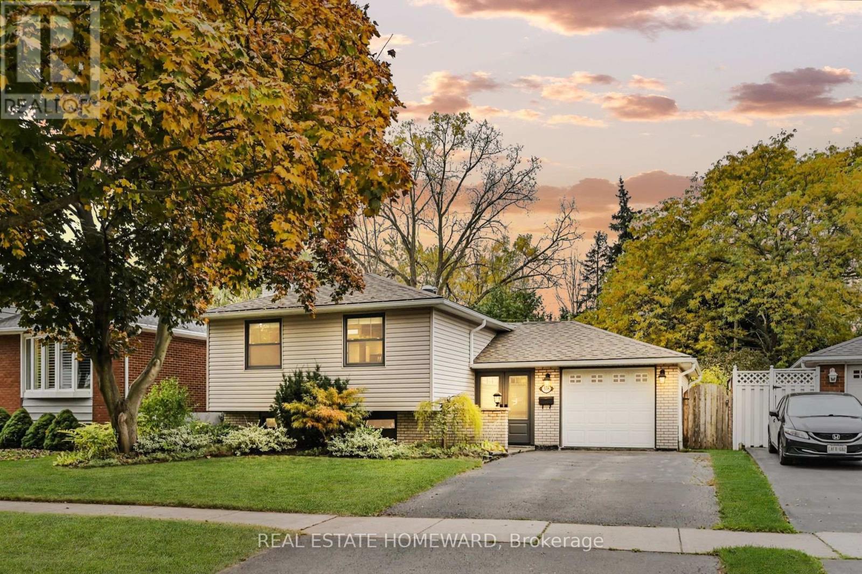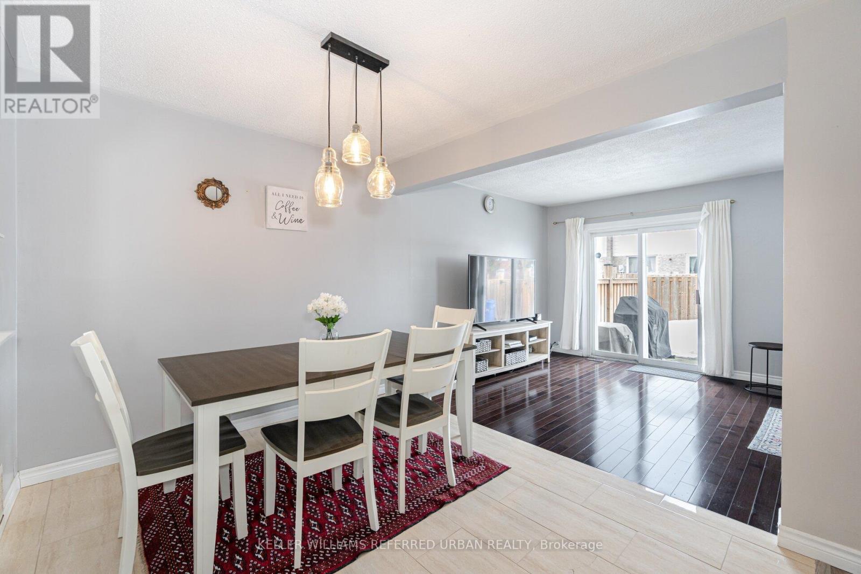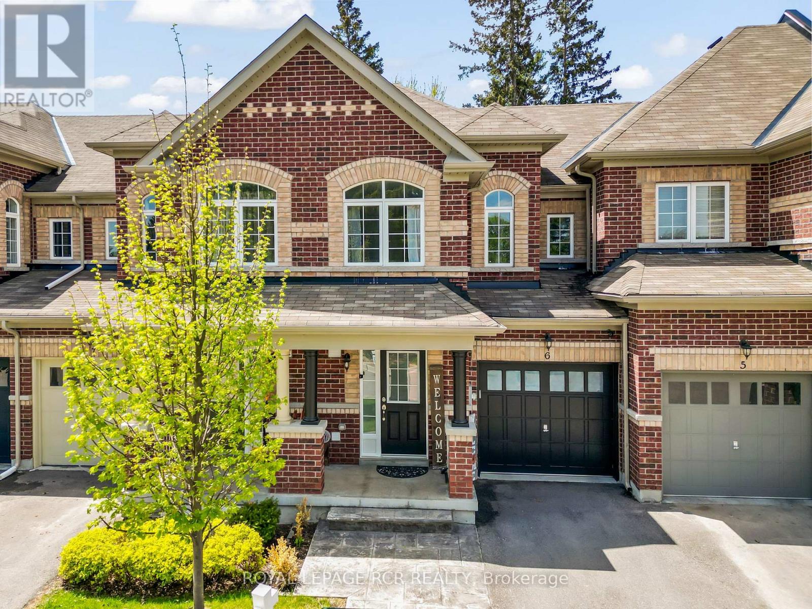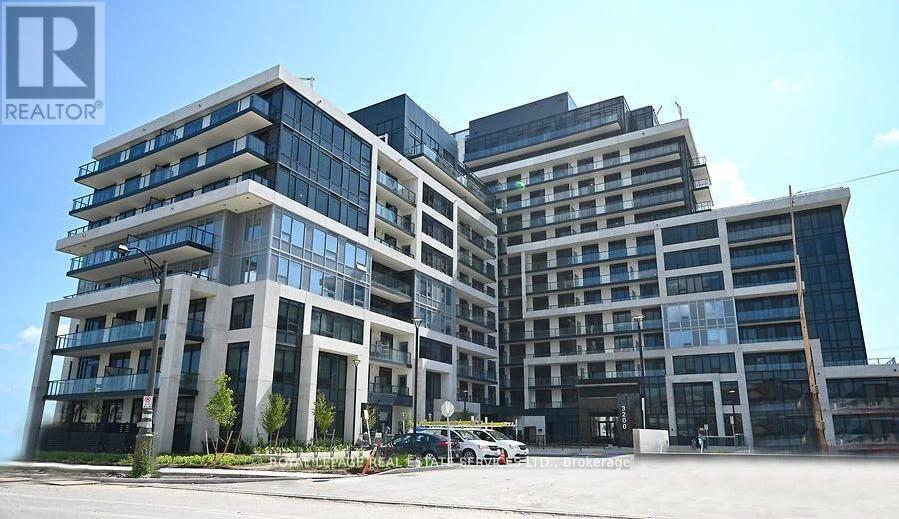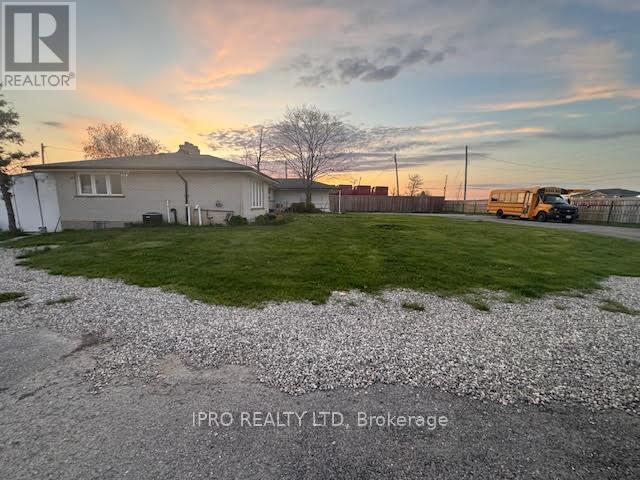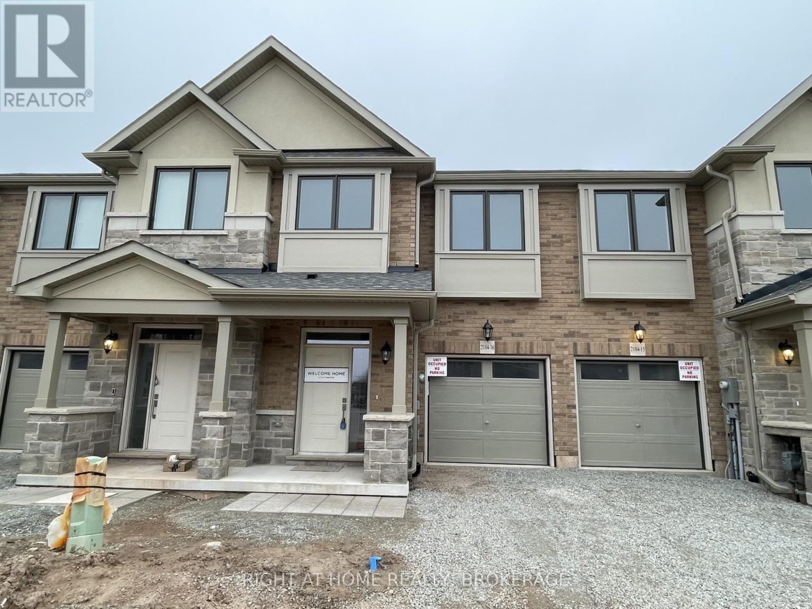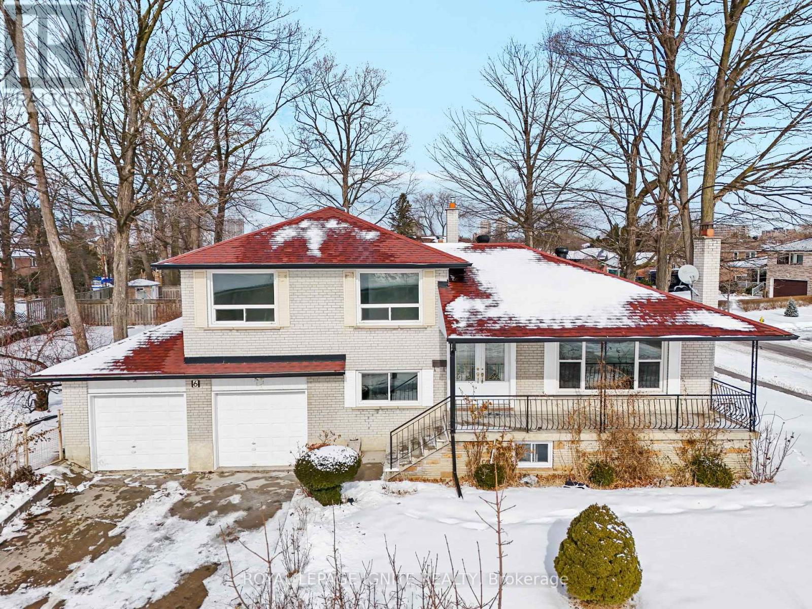23 Delabo Drive
Toronto (York University Heights), Ontario
Large Detached 2-Storey over 2000 soft. 2 Car Garage. Gleaming Hardwood Floors. High Ceilings. Open Concept Kit & Family Room with Fireplace and W/Out to Yard- Perfect for Entertaining Guests. Large Bdrms. 5pce Ensuite Bath. Walk to Subway Station, University, Shopping and Amenities. New Roof (2025), New Furnace (2021) (id:55499)
Sutton Group-Admiral Realty Inc.
338 Melores Drive
Burlington (Appleby), Ontario
Impressive raised bungalow situated on a private ravine lot in coveted Elizabeth Gardens. Charming street with friendly neighbours and a welcoming community. The spacious floor plan flows beautifully, featuring 3+1 bedrooms and 2 full bathrooms. Thoughtfully updated throughout, this move-in-ready home has an open-concept main floor which displays a bright, modern kitchen complete with ample cabinetry, quartz countertops, and a breakfast bar equipped with a double sink, overlooking the living and dining areas. Quality appliances including a gas stove, built-in dishwasher, above range microwave/vent hood, and double-door fridge complete the chef's kitchen. New vinyl flooring runs throughout and is complemented by rustic-modern finishes. The primary bedroom overlooks the private, tree-lined backyard, while two additional well-sized bedrooms are down the hall. The main bathroom has been freshly renovated with golden, luxurious touches. A double-door front entrance opens into a large, airy foyer. The expansive lower level includes a massive family room with a brick gas fireplace, flexible space for an additional bedroom, office, or gym, and a beautiful 3-piece bathroom with a glass-door shower. Large basement windows flood the space with natural light. The oversized 1-car garage (fully insulated with new drywall, 2023) and double driveway offers parking for three. Step out back to your private oasis, a generous sized yard backing onto a well-treed ravine. A stamped concrete patio is perfect for entertaining. This convenient location offers easy access to the GO station, highways, shopping, parks, the upcoming Burloak Costco, and Lake Ontario. You will easily find schools & a new community centre, all within walking distance. LifePro Luxury Vinyl Plank Flooring ('22), gas connection for BBQ ('22), New main panel/subpanel ('22),garbage disposal in kitchen ('22),New Windows ('20),Front Door ('20) & Eaves/Facia/Gutters W/ Leaf Guards ('19),Quartz Countertop ('19). (id:55499)
Real Estate Homeward
306 - 430 Pearl Street
Burlington (Brant), Ontario
Welcome to 430 Pearl Street, Unit 306 Live in the Heart of Downtown Burlington. This charming 1-bedroom, 1-bathroom condo offers the best of downtown Burlington living, just steps from the lake, Village Square, boutiques, dining, and vibrant city life. Set in the sought-after Brant neighbourhood, you're surrounded by everything you need arts and culture, shopping, waterfront trails, and easy transit access. Inside, this bright and well-maintained suite features a spacious open-concept layout with laminate flooring throughout. The kitchen is modern and functional, complete with quartz countertops, stainless steel appliances, and a breakfast bar perfect for casual meals or entertaining. The combined living and dining area offers a large window, filling the space with natural light and warmth. The primary bedroom features a walk-in closet and another large window, creating a restful, inviting retreat. Enjoy the convenience of in-suite laundry, central air, and one underground parking spot. Building amenities include a rooftop terrace with garden, car wash, and party/meeting room. This lease includes all utilities heat, hydro, water, and A/C offering excellent value and stress-free living. Located just minutes from the GO Station, highway access, hospitals, and the lakefront, this unit is ideal for professionals, retirees, or anyone looking to enjoy the lifestyle and charm of downtown Burlington. Move-in ready and perfectly located Unit 306 is your chance to embrace carefree condo living by the lake. (id:55499)
RE/MAX Realty Specialists Inc.
Real Broker Ontario Ltd.
47 - 1020 Central Park Drive
Brampton (Northgate), Ontario
You'll have a lasting spark after viewing Central Park! Welcome to this 3-bedroom, 3-bath end-unit townhome, located near Bramalea City Centre with endless shopping, dining, and entertainment options. Featuring an updated, modern kitchen with ample storage, counter space, and quality appliances. 3 well-appointed bedrooms; The large primary has his and hers closet space, the second bedroom overlooks the backyard with a double closet. The finished lower level provides additional living space, perfect for a recreation room, home office, or guest suite with their own 3-piece bath. Enjoy the outdoors in your large private backyard, ideal for family gatherings, gardening, or relaxation. Conveniently located near schools, shopping, transit, and major highways for an easy commute. Amenities Include a private Park and Pool! Cable, water and Internet are included in the maintenance fees! This home is a must-see! (id:55499)
Keller Williams Referred Urban Realty
6 - 31 Town Line
Orangeville, Ontario
Modern comfort meets everyday function in this stylish 3-bedroom townhouse, built in 2020 with a focus on contemporary living. Step inside to find engineered hardwood floors and a bright, open-concept layout that flows effortlessly from room to room. The kitchen is a standout, featuring rich dark cabinetry, stainless steel appliances, and a timeless tile backsplash - perfectly positioned beside the living and dining areas for easy entertaining. A striking feature wall brings depth and character to the main floor, while large windows fill the space with natural light. Upstairs, the spacious primary bedroom offers a peaceful escape with a walk-in closet and private 3-piece ensuite. Two additional bedrooms and a full main bathroom provide flexibility for growing families, guests, or a home office. The unfinished basement is full of potential, with a rough-in for a bathroom and central vac already in place. Youll also appreciate the convenience of inside access from the built-in garage and a fully fenced backyard ideal for summer BBQs or quiet evenings under the stars. With a practical layout, trend-forward design, and room to grow, this home is a perfect fit for modern life. (id:55499)
Royal LePage Rcr Realty
616 - 60 Annie Craig Drive
Toronto (Mimico), Ontario
This stylish 1-bedroom, 1-bathroom condo at 60 Annie Craig Drive in Etobicoke offers the perfect blend of modern living and convenience. Featuring an open-concept layout with large windows that flood the space with natural light, the unit boasts a sleek kitchen with stainless steel appliances, quartz countertops, and ample storage. Residents enjoy top-tier amenities including a fitness center, pool, and party room, and the prime location provides easy access to public transit, shopping, dining, and the waterfront. Perfect for those seeking a chic, low-maintenance lifestyle in a vibrant community. (id:55499)
RE/MAX Realty Services Inc.
909 - 3200 William Coltson Avenue
Oakville (Jm Joshua Meadows), Ontario
Experience the comfort of urban living in this sun-filled 1-bedroom residence nestled within Upper West Side Community in North Oakville. This unit features an open and spacious floor plan with modern finishes including 9ft ceilings, ensuite laundry, and an upgraded kitchen featuring stainless steel appliances & quartz countertops. Large windows in the living room & bedroom for plenty of natural light and unobstructed south views. Embrace modern convenience with state-of-the-art touch system technology, featuring keyless entry and a geothermal system. Complete with a parking spot, storage locker, and internet access, this home epitomizes effortless living. Positioned in Oakville's prime area, residents enjoy easy access to a plethora of amenities, including supermarkets, diverse dining options, esteemed schools, scenic trails, and more. Elevating your lifestyle further, the condo offers a suite of luxurious amenities, including an executive concierge, an 11th-floor outdoor rooftop terrace and lounge, visitor parking, a fitness centre, yoga studio, coworking space, bike storage, BBQ area, and beyond. Don't let this opportunity pass you by - schedule your viewing today! Note: Images are from before current tenants moved in. (id:55499)
Royal LePage Real Estate Services Ltd.
5272 Greenlane Road
Lincoln (Beamsville), Ontario
Welcome to 5272 Greenlane Drive, offering the tranquility of country living with exceptional convenience. Situated close to the QEW Niagara corridor, the Ontario Street/QEW on-ramp is just a 5-minute drive away.This spacious home provides ample room for the entire family. The main floor features a bright, calming living room with a wood-burning fireplace, double French doors leading to the patio, and views of the orchard behind the property. From the living room, you can easily access the large two-car garage, the laundry/utility room, and a convenient three-piece bathroom with a direct steel door to the outside perfect for pool access.The large family kitchen boasts further views of the backyard, a peninsula ideal for casual gatherings, and plenty of cabinet space. The adjacent eat-in area, with double French doors opening to the yard, offers another charming view and access to a second family room, which could also serve as a formal dining room.The second floor accommodates everyone with a generously sized primary bedroom and four additional bedrooms. You'll also find a character-filled bathroom on this level, complete with a pedestal sink and clawfoot tub, adding to its country charm. Set on over half an acre, the property features a fantastic 20 x 40 inground pool and patio area with a safe, rubberized non-slip surface. A pool house with a sauna enhances the outdoor experience, and the fully fenced yard includes a diving board for family fun. Several sheds on the property offer ample storage for lawn and gardening equipment.With its numerous bedrooms and ample parking, this country home is ready for its next family to enjoy wonderful backyard pool days! (id:55499)
Bosley Real Estate Ltd.
13796 Hurontario Street
Caledon, Ontario
Great Opportunity On Hwy 10 & Mayfield Rd Approx. 1 Acre. Bungalow Houses With Shop available (Shop price is not included), Full Insulated, Heater & Has A Lunch Room & Washroom. Each House Features 3 Bedrooms, Fireplace And Full Basement. Perfect For Contractors & Small Business Owners Looking To Extend Their Business On Hwy 10, Located Just In Development Area In Hurontario Street & King Streets. Next To Caledon's Victoria Business Park & Commercial Future Development. Work Shop is available for rent as well. (id:55499)
Ipro Realty Ltd
2100 Waycross Crescent
Mississauga (Sheridan), Ontario
Beautiful executive Fully FURNISHED house on large pie shaped lot. $180K in renovation in 2019.Mature landscaping with great curb appeal & having a charming long front porch. Large luxury deck & private side yard with high end Pavilion. Newer windows, patio doors, central vac. Hardwood flrs, int & ext pot lights, Large Principal Rooms & Main floor Den. Professionally finished basement with W/Rec, Bdrm, Gym, Wet Bar with B/I Appl's, Quartz Counters! (id:55499)
Royal LePage Realty Plus Oakville
16 - 2184 Postmaster Drive
Oakville (Wm Westmount), Ontario
A brand-new, never-lived-in executive 4-bedroom, 4-bathroom townhome plus finished basement in the prestigious West Oak Trails community, built by Branthaven. The main floor features an open-concept layout, spacious living and dining areas, and a wall-mount sleek electric fireplace. The modern kitchen features quartz countertops, stainless steel appliances, and a functional central island, perfect for entertaining. Beautiful hardwood flooring flows throughout the entire home. The fully finished basement offers additional living space, a recreation room, and a convenient 3-piece bathroom. Located within the catchment of top-ranked schools, this home is just minutes from parks, trails, public transit, and various amenities. Commuters will appreciate the easy access to major highways, including the 403, 407, and QEW. (id:55499)
Right At Home Realty
6 Brantley Crescent
Toronto (York University Heights), Ontario
This Rarely Offered Corner Lot (60ftx129ft) Detached Home on a Crescent in the Highly Sought After York University Heights offers the ultimate in privacy and safety. Walking Distance To Parks, Schools, Public Transit & Other Amenities. Newly Renovated top to bottom while preserving the original Hardwood underneath. Renovated Kitchen, Flooring, Tiles, Lighting, Painting, Stairs, Closets, Bathrooms, Crown Moulding, etc. Amazing Curb Appeal and lot size to do amazing things. Extended Porch to sit and enjoy the sunshine. Double Car Garage and 4 Car Parking on the driveway. Sidesplit 4 with a Functional Layout: Main level offers Large Living Room with Large Windows, Dining Room and New Kitchen With Quartz Counters, Quartz Backsplash, New Cabinets. 2nd Level offers 3 spacious Bedrooms, Linen Closet and Fully Renovated Full Bathroom. In Between Floor offers 1 bedroom, mudroom with Closet, Full Bathroom and Access to Backyard which can be used as a Separate Entrance to the Basement. Lower level offers a fully finished Basement Open Concept With Separate Laundry Room, Full Bathroom, Large Cold Storage and a wood burning Fireplace. Storage Spaces throughout the house. Spacious & Quiet Side yard with mature trees perfect for the summer gathering. With its prime location, stunning features, well thought out layout, move-in ready condition, this home is truly a masterpiece! Amazing Location & Move in Ready Home 6 Mins Drive to York University, Walk To TTC, Future Finch West LRT, Downsview Park, Trails/Ravines, 401 & 400 Highways, Hospitals, Parks, Schools, Shopping. (id:55499)
Royal LePage Ignite Realty

