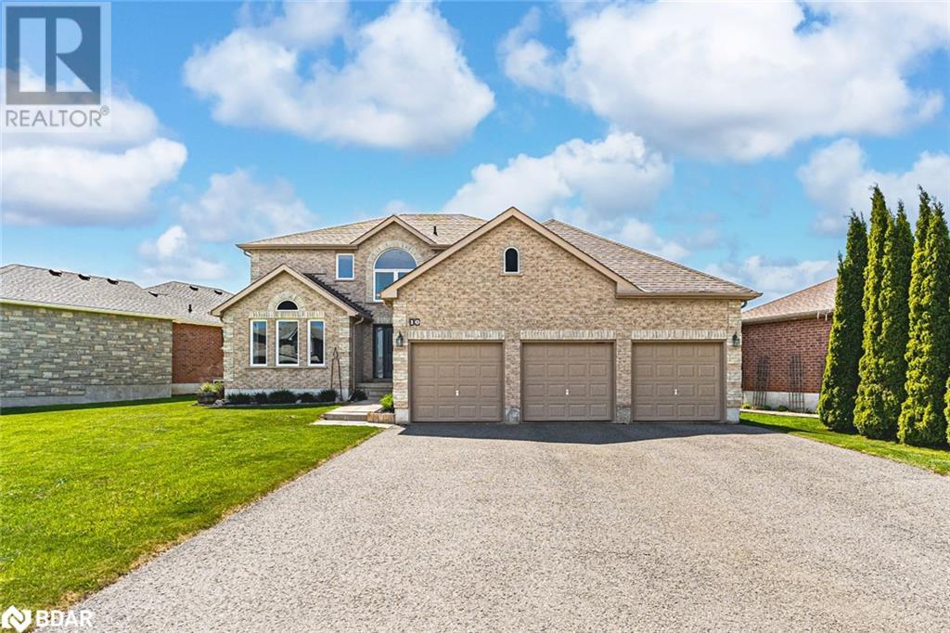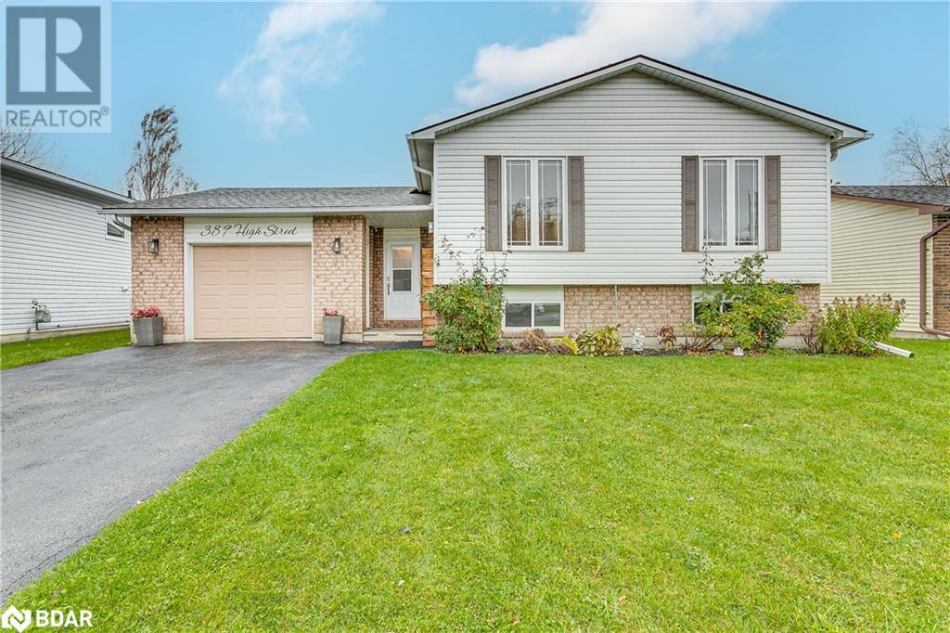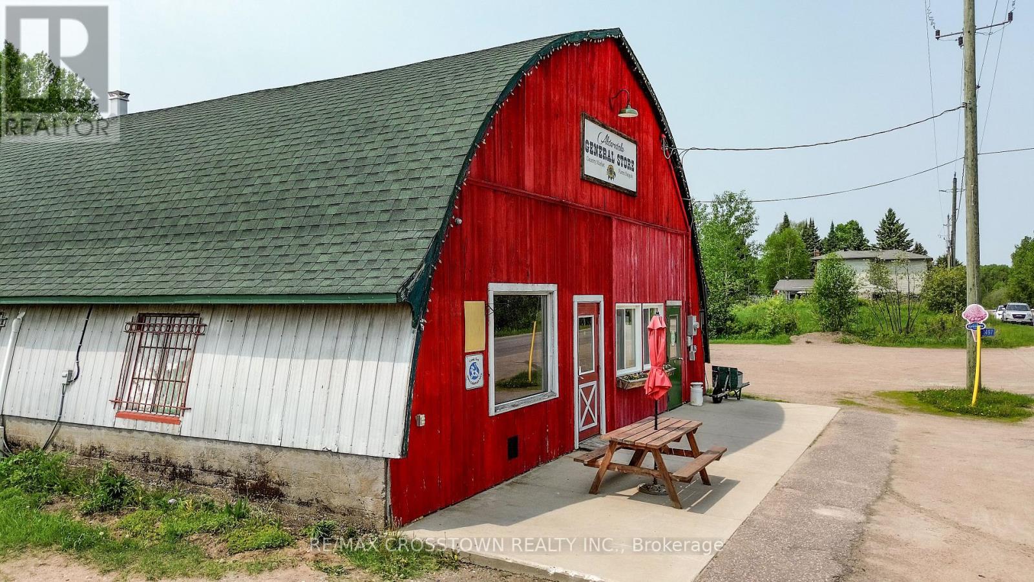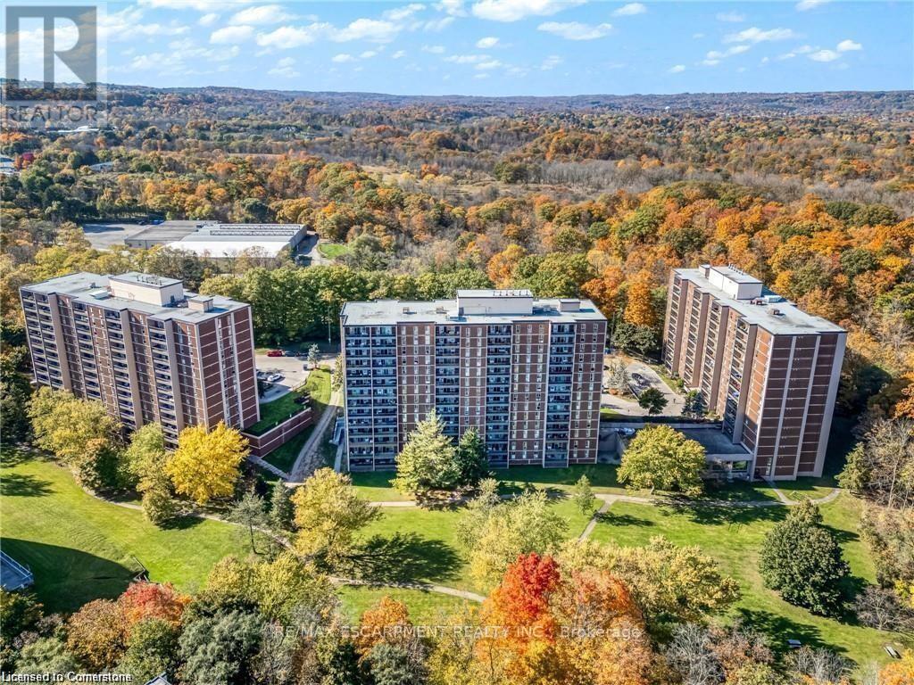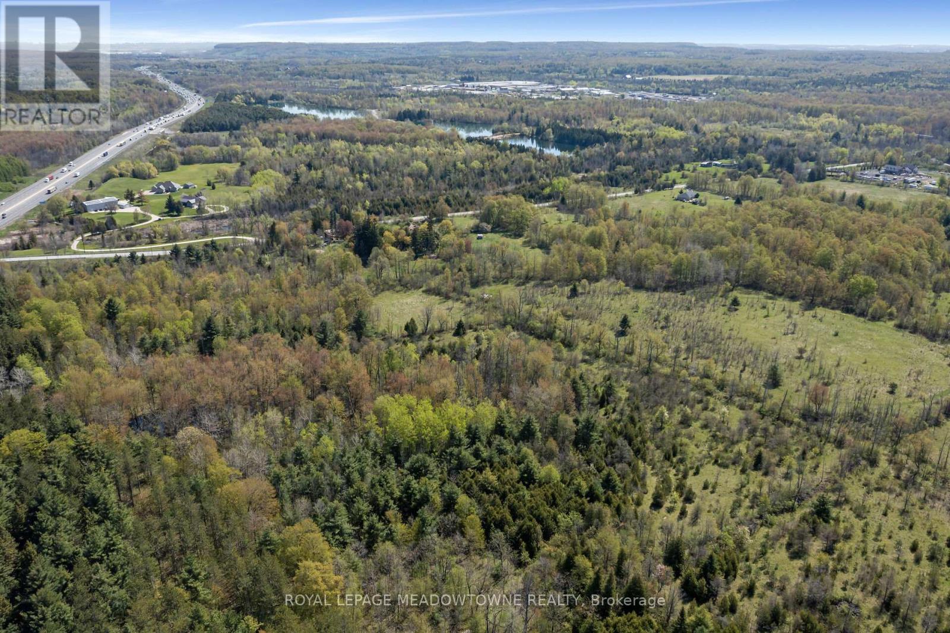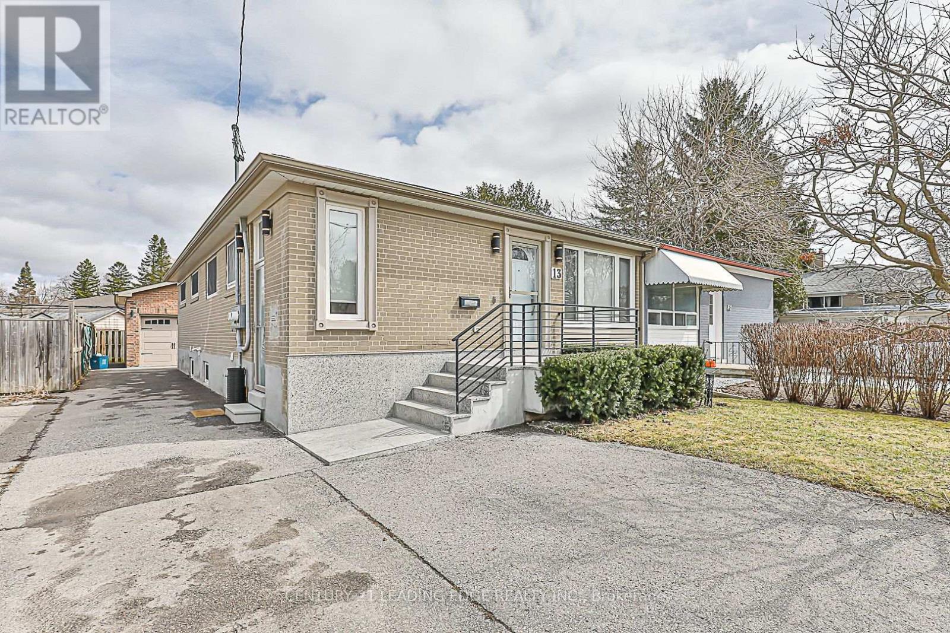124 Mcelroy Road E
Hamilton, Ontario
Welcome to 124 McElroy Rd E, a spacious and well-maintained 2-storey detached home featuring 3 bedroom and 2 bathrooms, perfect for families or savvy investors. Situated on a corner lot, this property offers ample outdoor space. Enjoy the cozy ambiance of the fireplace of the living area and appreciate the home's thoughtful layout that caters to both comfort and functionality. Providing flexibility for future enhancements or developments. Prime Location conveniently close to major highways, including the Lincoln M. Alexander and highway 403, ensuring travel throughout the Greater Hamilton area. This home combines classic charm with modern conveniences, all in a vibrant and family-friendly neighborhood. (id:55499)
RE/MAX Hallmark Realty Ltd.
10 Mcavoy Drive
Barrie, Ontario
STATELY 2-STOREY WITH 2,787 SQ FT ABOVE GRADE, A 3-CAR GARAGE, & A PREMIUM PIE-SHAPED LOT! Set on a premium pie-shaped lot in Barrie’s quiet and family-friendly west end, this stately all-brick home makes a statement from the moment you arrive. The wide 3-bay garage with recently painted doors and trim adds to the curb appeal and offers serious functionality, with space to park your toys or create a dream workshop. Inside, 2,787 square feet of finished living space above grade showcases pride of ownership and thoughtful upgrades that deliver both style and comfort. The heart of the home is a bright, well-equipped kitchen featuring white cabinetry with ample storage, stainless steel appliances including a gas stove, a peninsula with seating, and a breakfast area with a newer sliding glass door that walks out to a large deck. Entertain in the open-concept dining area or settle into the adjacent den, perfect for a home office, reading nook, or playroom. The family room impresses with a tray ceiling, oversized window, and cozy gas fireplace. Upstairs features engineered hardwood in the bedrooms, with new carpet in the hallway and on the stairs for a fresh, updated feel. The private primary suite includes a walk-in closet and a beautifully updated ensuite with newer floor tile, tub surround and wall tile, dual sinks with updated taps, towel accessories, and fresh paint. The updated main bathroom adds even more function with a newer bathtub, tiled walls, updated showerhead and tap, porcelain tile flooring, an updated vanity with sink and tap, towel accessories, and fresh paint. The main floor laundry room provides inside garage access and a utility sink for added convenience. The bright, unspoiled lower level is full of potential, while updated shingles offer peace of mind. Whether you're hosting, relaxing, or dreaming up your next project, this west-end gem is ready to fit your life. (id:55499)
RE/MAX Hallmark Peggy Hill Group Realty Brokerage
9 Fairway Court
Oro-Medonte, Ontario
ESCAPE THE ORDINARY AT THIS STUNNING EXECUTIVE HOME IN HORSESHOE HIGHLANDS! Tucked away on a quiet court in the exclusive Horseshoe Highlands, this property delivers the WOW factor you’ve been dreaming of. Drive up the private 6-car driveway framed by mature trees and manicured gardens. The double-car garage offers ample space for guests, toys, or recreational equipment. The home’s exterior features a stone front walkway, a spacious patio out back, and a handy garden shed. It backs onto a forested area, offering scenic views and unbeatable privacy. This home delivers nearly 3,000 sq ft of finished living space, part of an impressive 4,596 sq ft total, where soaring 9 ft ceilings and expansive windows enhance the natural light. Expect dramatic feature walls, stylish light fixtures, pot lights, and dark wood-look flooring to create a bright, upscale ambiance throughout. The gourmet kitchen will inspire your inner chef with timeless white cabinetry complemented by crown moulding, an island perfectly placed for entertaining, granite countertops, and ample storage. Step out from the kitchen to an expansive patio and a private, tree-lined backyard with no direct rear neighbours. Entertain in the formal dining area, relax in the living room with a gas fireplace, or kick back in the separate family room, complete with an additional gas fireplace. The primary suite is a peaceful retreat, complete with a walk-in closet with custom organizers and a spa-inspired ensuite. Enjoy a frameless glass shower with rainfall head and bench, a deep soaker tub set between dual windows, and a granite-topped dual vanity. Even the laundry room is thoughtfully designed, with upper cabinets, a folding counter, a laundry sink, and direct garage access. The partially finished basement offers a generous rec room and space to personalize or expand as needed. All of this is just minutes from everyday essentials, dining, golf courses, ski hills, trails and Horseshoe Resort. This one checks every box! (id:55499)
RE/MAX Hallmark Peggy Hill Group Realty Brokerage
389 High Street
Orillia, Ontario
Looking for a great, updated family home in Orillia? Look no further, as this 3+1 bedroom, 2 full bathroom home could be just what you're looking for! This south ward home has been tastefully updated throughout, lovingly maintained by the current owners, and exudes obvious pride of ownership. With an open floor plan this 1149 sq. ft. home is located close to the highway for commuters, and to Tudhope Park and the beaches of Lake Couchiching and Lake Simcoe. Updated flooring, paint, trim, and light fixtures throughout, as well as a renovated kitchen with stainless steel appliances, and two tastefully updated bathrooms. The shingles (2018), furnace (2025), AC unit (2011) and windows have all been updated. Nothing to do here but move in and enjoy! The lower level includes a huge 4th bedroom, a 3 piece bathroom, a stylish laundry room with newer appliances, and a family room with a free-standing gas fireplace. All of the lower level windows are above grade making it bright and welcoming. The heated garage, with convenient inside entry from the foyer, offers storage, work space, and attractive custom Race Deck flooring. Exit the foyer onto the large rear deck with a newer gazebo, and a large, level, fully fenced back yard with a new garden shed and raised garden beds for the gardening enthusiast. Book your showing today and see it for yourself! (id:55499)
Sutton Group Incentive Realty Inc. Brokerage
1497 Alderdale Road
Chisholm, Ontario
Welcome to a charming and historic commercial property located just outside of Powassan! Bursting with character and modern updates, this versatile space presents an exceptional opportunity for entrepreneurs, investors, and dreamers alike. Since 2021, this property has seen significant upgrades, including a beautifully refinished exterior and a cozy, inviting interior that's full of charm. Set on a property with three separate PINs and legal descriptions, this offering comes with immense potential and flexibility (request documents for full details). Key Features: Zoned RU7, allowing for a range of uses including grocery and local goods retail, combined with cafe area and even livestock supply sales and the potential to build a residence on the property. Located directly across from the OFSC snowmobile trail, providing year-round customer traffic from outdoor enthusiasts. Updated shingles (2020) and a double-filtered UV water system connected to a dug well . Approximate annual hydro costs (2024): $6,798.80 Heating (propane): $3,290.80/year (2023), including propane oven usage, A/C unit rental with Reliance: $88.13/month. An inventory list and included turnkey items available upon request. Whether you're looking to continue the legacy of a beloved general store, reimagine the space for a new business venture, or simply invest in a thriving community hub, this location offers endless potential. Don't miss this rare opportunity to own a landmark property in a warm and welcoming rural community. Schedule your private viewing today! Buyers to do their own due diligence on zoning. (id:55499)
RE/MAX Crosstown Realty Inc.
1106 - 1966 Main Street W
Hamilton (Ainslie Wood), Ontario
Move-in ready condo in desirable West Hamilton! Step inside this bright and spacious condo, where the inviting living room seamlessly transitions to a large balcony-ideal for enjoying your morning coffee or unwinding in the evening. The updated kitchen, complete with a separate dining area, is perfect for entertaining friends and family. Retreat to the generous primary suite, featuring a convenient 2-piece ensuite and a spacious walk-in closet. Two additional well-sized bedrooms and a stylish 3-piece bathroom ensure plenty of space for everyone. Freshly painted, updated electrical and adorned with new vinyl flooring throughout, this home is truly move-in ready! Take advantage of fantastic building amenities, including a heated indoor pool, sauna, and a party/games room. This unit also includes underground parking for one car and a locker for extra storage. With easy access to local amenities, highways, McMaster University, beautiful hiking trails, and the breathtaking Tiffany Falls, this condo truly has it all. (id:55499)
RE/MAX Escarpment Realty Inc.
9414 First Line
Milton (Na Rural Nassagaweya), Ontario
This rare scenic 83-acre property-located just south of Highway 401 and the Village of Moffat, and north of Campbellville on a paved road. A beautiful blend of open fields and mature forest creates an idyllic setting for a private estate, recreational retreat, or future homestead farm. At the heart of the property stands an 1890 Ashlar stone farmhouse with a metal roof. While not heritage-designated, 1.5-storey farmhouse that has withstood the test of time, proudly retaining the timeless beauty of its original exterior. Renovated in the 1950s, it presents an exceptional opportunity to restore or incorporate its impressive stone facade into a truly magnificent custom estate home. Also on the property are the distinctive ruins of a grand 1890s stone bank barn. Though showing its age, the barn's enduring footprint offers striking potential as a focal point for weddings, family gatherings, or film shoots-making it a unique feature full of rustic character. Zoned A2, the property includes a pond in the north area, regulated by Halton Conservation and a portion of Kilbride Creek running through the northwest corner bordering the Pioneer Creek Trail. The land is not within the NEC per their mapping, allowing more flexibility for building. The property may be subject to HST as it is not currently being farmed. Buyers are strongly advised to consult with their advisors to confirm any tax implications. Convenient access to Hwy 6 and 401, Milton, and Campbellville makes this a superb location for commuters & those seeking a grand country lifestyle close to Town. This is a once-in-a-lifetime opportunity to own legacy farmland rich in history, natural beauty, and endless future potential. (id:55499)
Royal LePage Meadowtowne Realty
9414 First Line
Milton, Ontario
83-Acre Farm Land Opportunity - Iconic stone farmhouse, forest & fields. This rare and scenci 83-acre property - located just south of Hwy 401 and north of Campbellville on a paved road - offers compelling blend of open fields and mature forest. It create an idyllic setting for a private estate, retreat or the revivial of a working homestead farm. Previously, the fields were in crops where horses roamed. With vision and care, this former farmstead can be brought back to life - for crops or equestrian uses. At the heart of the property stands an 1890 Ashlar stone, 11/2 storey farmhouse that has withstood the test of time, proudly retaining the timeless beauty of it original exterior. Renovated in the 1950's, it presents an exceptional opportunity to restore or incorporate its impressive stone facade into a truly magnificent custom estate home. Also on the property are the distinctive ruins of a grand 1890's stone bank barn. The barn's enduring footprint offers lots of options. Zoned A2, the property includes a pond in the northern area and a portion of Killbride Creek running through the northwest corner, bordering the Pioneer Creek trail. The land is not within the NEC mapping, offering fewer building restrictions. Centrally located near Milton, Campbellville, Highway 6 and the 401, this rare offering combines natural beauty, rich history, and the potential to restore a working farm or develop a showpiece country estate. (id:55499)
Royal LePage Meadowtowne Realty
302 - 480 Callaway Road
London North (North R), Ontario
Welcome to Unit 302 at 480 Callaway Road in London, Ontario. This stunning property offers a spacious 1055 square feet of living space plus a 135 square feet terrace with a great view. Features include: - 1 bedroom with 1 large den - In-suite laundry for added convenience - Cozy fireplace for those chilly evenings - Spacious bedroom with walk-in closet and access to a luxurious 5-piece bathroom - Enjoy a range of amenities including a golf simulator room, fitness room, party room, guest suite, and pickleball court - Conveniently located near trails, malls, bus stations, university, and hospital Don't miss out on this fantastic opportunity to own a beautiful property with great amenities and a prime location. Schedule a viewing today! (id:55499)
Skylette Marketing Realty Inc.
13 Richardson Drive
Aurora (Aurora Highlands), Ontario
This Is The One That You Have Been Waiting For! This 3+2 Bedroom / 4 Full Bathroom Bungalow With Huge Curb Appeal Has Been Fully Renovated From The Ground Up W/ A Fully Separate Income Generating Legal Basement Apartment & Has Been Lovingly Maintained. The Main Floor Owner Suite Features Tall Ceilings, Large Ceramic Tiles, Hardwood Flooring, Crown Molding, Stainless Steel Built-In Appliances, Large Windows, A Separate Laundry Room As Well As Another Laundry Set-Up In The Closet, 3 Bedrooms + 2 Full Bathrooms Including A Primary Bedroom Ensuite Bathroom. The Fully Separate & Renovated Basement Apartment Features A Separate Hydro Meter, Large Ceramic Tiles, Hardwood Flooring, Stainless Steel Built-In Appliances, Large Above Ground Windows, 2 Bedrooms + 2 Full Bathrooms Including A Primary Bedroom Ensuite Bathroom. Enjoy The Paved Driveway Leading To A Fully Detached Heated Garage W/ Separate Breaker Panel & Side Door. This Property Features, Separate Laundry Rooms (3 Total Set-Ups), Parking For 5.5 Cars, Fenced Backyard, Updated Parging, Brand New Winterized Tile Front Entrance Steps, 2 Year Old Roof, Owned Hot Water Tank, Newly Serviced Furnace & Fresh Coat Of Paint. The Fully Separate Legal Basement Apartment Is Perfect To Generate Monthly Income Or As A Fully Separate, Safe & Ultra-Comfortable In-Law Suite. This Property Is Perfect For Families & Investors. Enjoy The Convenient Location Steps From Yonge St & Bathurst W/ Restaurants, Transit, Shopping, Quick Access To Highways, Parks, Trails & So Much More. Book Your Appointment Today! (id:55499)
Century 21 Leading Edge Realty Inc.
945 Beechwood Avenue
Mississauga (Lakeview), Ontario
Dont Miss This Opportunity! Fabulous 50 Ft Ravine Lot Steps From The Lake. This 3 Bedroom Home Is Set On a Quiet Dead End Street. Surrounded By Newly Built Homes Where You Can Walk To The Beach, Parks and Trails. Peaceful Backyard Overlooking The Stream. Ideal Spot For Your Dream Home. **EXTRAS** Super Convenient Location With Easy Access To Highways, Shopping, Restaurants and Schools. Solid House With Hardwood Floors, Detached Garage and Double Driveway. . The Property Is Being Sold In As-Is Condition. (id:55499)
RE/MAX Real Estate Centre Inc.
1202 - 3880 Duke Of York Boulevard
Mississauga (City Centre), Ontario
Stylish 1 Bedroom + Den at Tridels Ovation II in the Heart of Mississauga City Centre. Rare find with all-inclusive maintenance covers water, heat, and hydro for stress-free living. Step into this spacious 701 sq. ft. suite offering an ideal blend of style and functionality. The bright, open-concept layout features engineered hardwood in the main living areas and cozy broadloom in the bedroom. The modern kitchen is equipped with quartz countertops, a breakfast island, and full-size appliancesperfect for both everyday living and entertaining. Enjoy a walk-out to your private balcony from the generously sized living room. The suite includes a premium parking spot conveniently located next to the elevators. Steps from Square One, Sheridan College, the Central Library, Living Arts Centre, top dining, and GO Transitwith easy access to major highways.Residents enjoy over 30,000 sq. ft. of luxurious amenities: 24-hour concierge, state-of-the-art gym, indoor pool, hot tub, theatre, bowling alley, BBQ area, party rooms, guest suites, and more. Move in and experience the best of downtown Mississauga living! (id:55499)
Exp Realty


