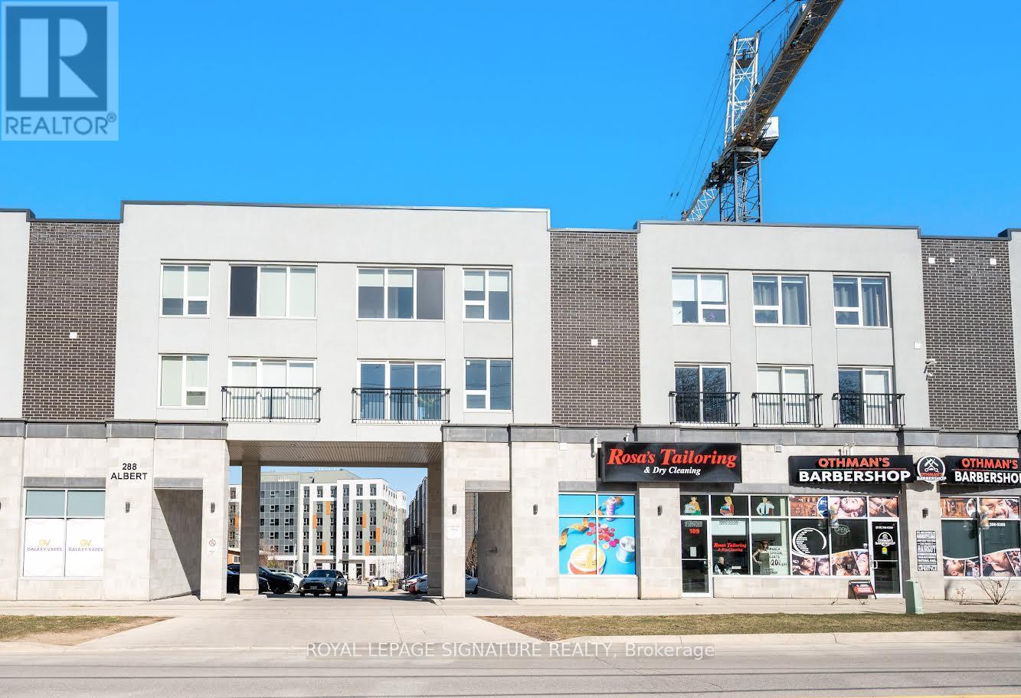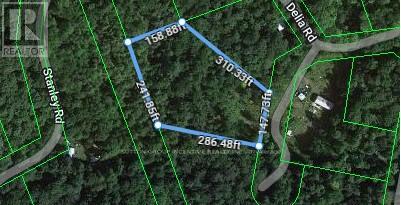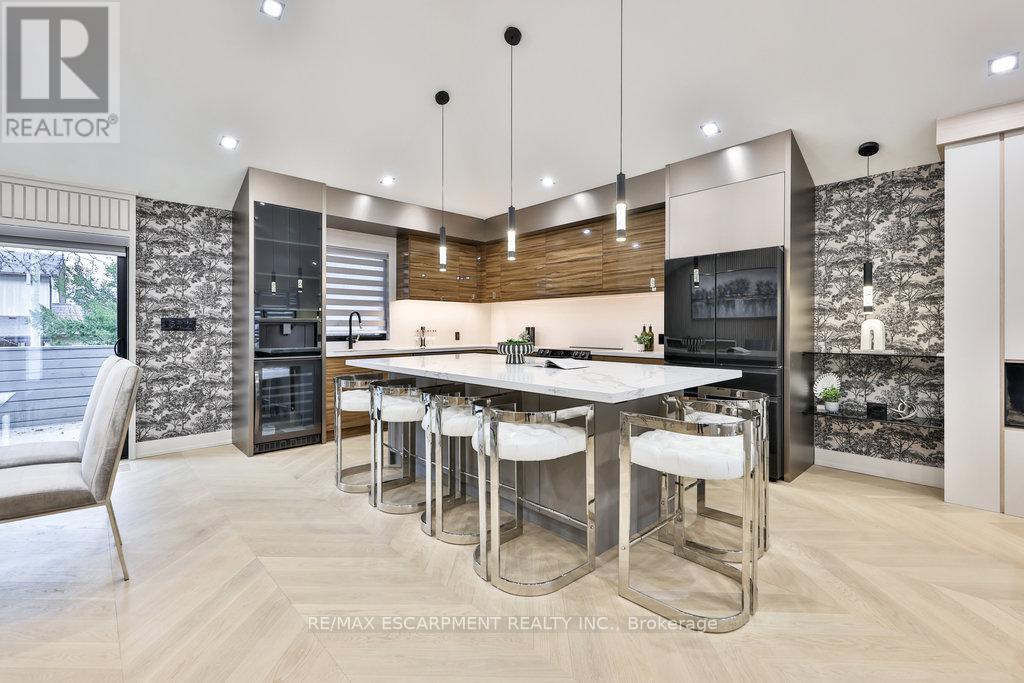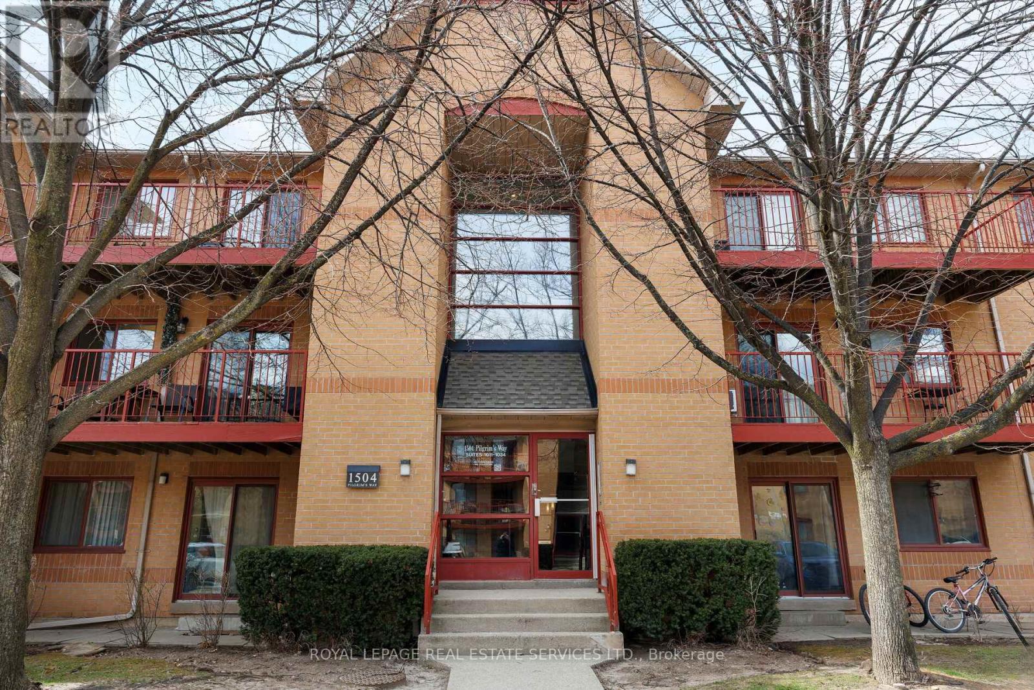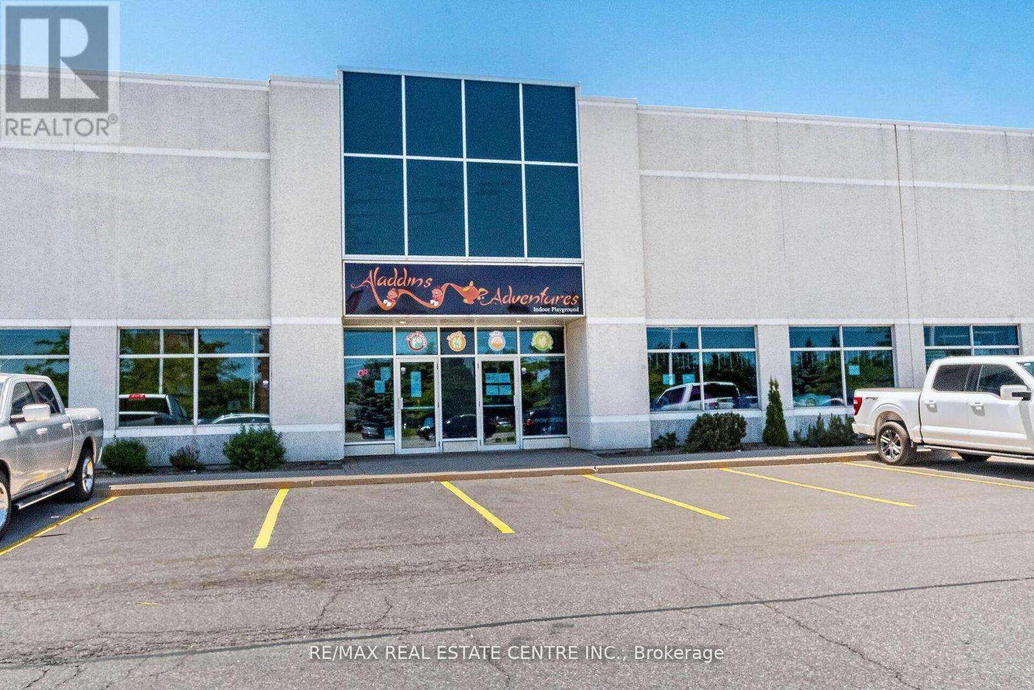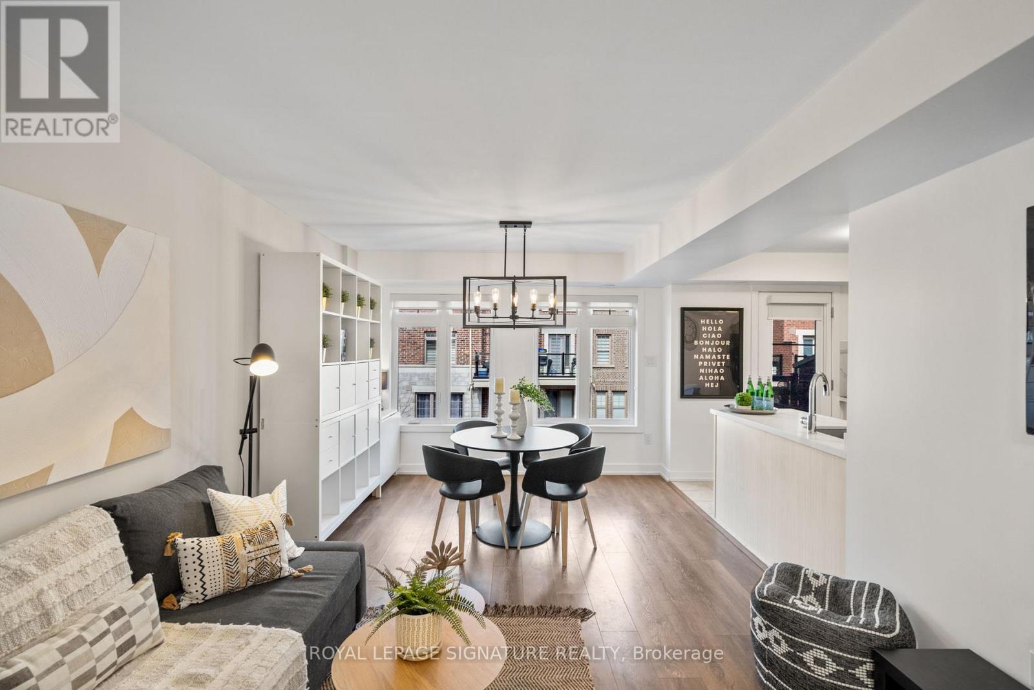721 - 652 Princess Street
Kingston (14 - Central City East), Ontario
Stunning Well Maintained Condo Unit Featuring 1 Bedroom, 1 Full Bathroom, Furnished & Comes With A Bonus Parking & Locker Combo For Convenience. This Lovely Unit Is Carpet Free & Boasts S/S Appliances. Enjoy Your Morning Coffee Or Breakfast On The Balcony With A Nice View. Enjoy A Laundry Closet Ensuite With A Full Bathroom & Separate Walk In Shower. This Condo Building Is Loaded With Some Top Tier Amenities Such As Rooftop Patio, Indoor Gym, Party/Meeting Room, Bike Storage & Game Room. Great Location Downtown Kingston Close To St. Lawrence College, Queen's University, Grocery Stores, Entertainment, High End Restaurants, Fast Food Restaurants, Hospital, Bus Route & Many More. Parking & Locker Is Underground Right Next To Each Other. This Condo Unit Is Perfect For First Time Home Buyers Or Investors! The Water & Gas Utility Bill The Management Company Pays For, You Only Pay Hydro. (id:55499)
Homelife/miracle Realty Ltd
421 - 450 Dundas Street E
Hamilton (Waterdown), Ontario
Stylish 1-Bedroom Condo in Waterdown Built by Award-Winning New Horizon Development Group! Welcome to this stunning newly built condo in the heart of Waterdown just minutes to all major amenities, highway access and local eateries. Crafted by the award-winning New HorizonDevelopment Group, this traditional 1-bedroom layout (no sliding doors) offers a perfect blend of comfort and modern elegance. Enjoy state-of-the-art Geothermal Heating and Cooling, keeping your hydro bills low while maintaining year-round comfort. The gorgeous upgrades throughout include stone countertops and backsplash in the kitchen, crown mouldings, and upgraded lighting fixtures that elevate the space. Step out onto your private balcony and soak in the beautiful morning sauna perfect way to start your day! This unit comes with 1 surface parking spot and 1storage locker, offering added convenience. The building boasts top-tier amenities, including a party room, a modern fitness facility, a roof top patio, and bike storage for an active and social lifestyle. Located in a sought-after community, this condo offers the best of urban convenience with small-town charm. Don't miss this incredible opportunity! (id:55499)
RE/MAX Escarpment Realty Inc.
209 - 288 Albert Street
Waterloo, Ontario
One-of-a-kind 3-bedroom townhome with 3 Full baths & 1 parking in the Waterloo/Laurier University area! 1782 Sqft Two-storey open-concept layout with large windows and double exposure, allowing sunlight to flow through. Large Living/Lounge area with two Juliette Balconies! Modern Eat-in Kitchen with Stainless Steel Appliances, Quartz Counter & Backsplash. A spacious dining room area featuring a Juliette balcony overlooking the kitchen can be used as an additional living space. 3 Spacious Bedrooms with two full bathrooms and laundry on the 3rdLevel. Under 10 minutes walking distance to Laurier & Waterloo University campuses. Steps to Shopping, Restaurants, Grocery Stores, Walmart, and More! Ideal for both end users and investors. A fantastic option for students & their parents to invest in a Premium Unit. Currently rented for $2900/month (includes $200 for parking spot), vacant possession available. (id:55499)
Royal LePage Signature Realty
1081 Delia Road N
Bracebridge (Macaulay), Ontario
Enjoy Muskoka on a beautiful treed lot in the heart of Bracebridge. This Rural residential Lot as defined by the town of Bracebridge is available. Building Permit Verification with Township of Bracebridge is required. This Property is on a Non year round maintained road. This property currently can not receive a building permit for any structures. DIY yourself or Hire The Seller who is a licenced General Contractor to help bring this dream to reality. Applications for minor variance's will need to be done for the possibility of Building Permit Applications. Currently other residence have homes on such lands and mobile trailers. (id:55499)
Sutton Group Incentive Realty Inc.
468 Fairground Road
Norfolk (Langton), Ontario
Welcome to 468 Fairground Road, Langton an amazingly peaceful location, perched on a sprawling 1.84-acre lot on a quiet paved road. The gorgeous all brick ranch family home is set way back on an extra long paved driveway & boasts approx. 4,000 sf of beautifully finished living space with 3+2 spacious bedrooms, 3 baths & an oversized double car attached garage with inside entry. A lavish eat-in cooks kitchen offers plenty of cupboard and quartz counter space with peninsula seating and all major appliances are included. The primary bedroom suite is spacious and features a 4-piece ensuite and walk-in closet. The tasteful living room with cathedral ceiling, and formal dining room is perfect for large family and friends dinners. An office space, grand front foyer, two more bedrooms and a full bath round out the main level. Just off the eat-in kitchen is the amazing, covered deck and patio, leading to both the 10x10 gazebo with bar area and then on to the 20 x 20 timber frame pavilion with outdoor kitchen with gas hook that provides the perfect spot for admiring the stunning backyard views over your heated inground swimming pool (2022). Head back in the house and down the stairs you'll find another two bedrooms, full bathroom, awesome rec-room/mancave, yoga studio, a utility room and workspace area. Gorgeous landscaping and hardscaping front and back along with many irreplaceable mature trees that provide shade and privacy. Never be without power with the standby Generac generator. Too many wonderful features and upgrades to mention here. Book your private viewing today before this opportunity passes you by. (id:55499)
RE/MAX Twin City Realty Inc.
55 West 22nd Street
Hamilton (Westcliffe), Ontario
Presenting an impeccably designed 2,900 sq. ft. residence, featuring 6 spacious bedrooms and 5 modern bathrooms. Upon entry, a stylish foyer with porcelain tiles and quartz countertops greets you, setting an elegant tone. The open concept living area effortlessly connects the living room, kitchen, and dining spaces, enhanced by chevron white oak hardwood flooring and soaring vaulted ceilings. The chef-inspired kitchen is a true highlight, boasting custom European walnut cabinetry, high-end appliances, including a Samsung fridge, Fisher & Paykel coffee machine, and sleek quartz countertops. The inviting living room features a Valor electric fireplace framed by rift-cut white oak, with large windows that bathe the room in natural light. The primary bedroom is a luxurious retreat with chevron white oak flooring, vaulted ceilings, and a Napoleon electric fireplace. The spa-like ensuite is complete with double fogless LED mirrors and a glass-enclosed shower. The lower level provides additional living space, featuring vinyl flooring and a fully equipped kitchen, perfect for guests or extended family. Generously sized bedrooms include custom built-in closets for added convenience. The exterior of this home showcases a blend of stucco and composite teak panelling, complemented by professional landscaping, ample parking for 8 vehicles, and an oversized wooden deck ideal for outdoor entertaining. Every detail of this remarkable property has been thoughtfully crafted for your comfort and enjoyment. Make this exceptional home yours today. (id:55499)
RE/MAX Escarpment Realty Inc.
5 - 3985 Eglinton Avenue
Mississauga (Churchill Meadows), Ontario
Meticulously Maintained Stacked Townhouse In Desirable Neighbourhood of Churchill Meadows! This Home Boasts of An Open Concept Layout, Bright & Functional Kitchen With Eat-At Breakfast Bar, W/O To Large Terrace/Deck For Entertaining Guests. Primary Bedroom Includes An Ensuite Bathroom and Double Door Closet, Second Bedroom Has Access To Private Balcony. Just Mins To 403/407/401, Erin Mills Mall, Credit Valley Hospital, Churchill Meadows Community Centre and Mattamy Sports Park, Schools, Public Transit and Right Opposite The New Eglinton/Ridgeway Plaza. (id:55499)
RE/MAX Real Estate Centre Inc.
1021 - 1504 Pilgrims Way
Oakville (1007 - Ga Glen Abbey), Ontario
Experience stylish, low-maintenance living in this professionally renovated 3-bedroom, 1.5-bathroom condo, ideally located in the heart of Glen Abbey one of Oakvilles most sought-after, family-friendly neighbourhoods. Surrounded by scenic nature trails, parks, and playgrounds, and situated within the highly ranked Abbey Park High School catchment, this move-in-ready home offers approximately 1079 sq. ft. of beautifully updated living space designed for modern comfort. Every detail has been thoughtfully curated, from the wide-plank laminate flooring and oversized marble-look tiles to the custom cabinetry, upgraded lighting, and deluxe stainless steel appliances. The sun-filled, south-facing living room features a striking corner wood-burning fireplace and a walkout to a generous balcony with composite wood floor tiles and a walk-in storage room. Entertain effortlessly in the open-concept dining area and custom kitchen with quartz counters, sleek white cabinetry with contrasting woodgrain built-ins, and a raised breakfast bar. The primary suite offers an upgraded walk-in closet with custom organizers and a chic renovated 2-piece ensuite, while the luxurious main bath showcases spa-inspired finishes and a deep soaker tub/shower combination. Enjoy the added convenience of in-suite laundry and underground parking. Walk to Pilgrim Wood Elementary School, Abbey Park High School, Glen Abbey Community Centre, shops, dining, and everyday amenities at Abbey Plaza all within minutes plus commuters will love the quick 4-minute access to the QEW/403. This is Glen Abbey condo living at its finest! (id:55499)
Royal LePage Real Estate Services Ltd.
912 - 1070 Sheppard Avenue W
Toronto (York University Heights), Ontario
A Place Where Urban Living Meets Luxury! Presenting This Newly Renovated, Unobstructed South Facing View 1 Bed + Den Suite Situated In A Highly Sought After Locale. Boasting Panoramic City Views And An Expansive Sun-Drenched Balcony, This Residence Epitomizes Both Convenience And Elegance. The Open-Concept Layout Seamlessly Connects The Living, Dining And Kitchen Areas, Creating An Inviting Space For Both Relaxation And Entertaining. Large, South Facing Windows Flood The Interior With Natural Light, Enhancing The Ambiance And Highlighting The Stunning Vistas Beyond With A CN Tower View!. The Freshly Painted Interior Showcases New Flooring, Breakfast Bar With Granite Countertop, Stainless Steel Appliances, Spacious Primary Bedroom That Fits Your King Bed, Ensuite Laundry And The 'Plus One Den' Is A Real Space - Perfect For Work At Home And/Or Guest Room Area. Additional Conveniences Include 1 Underground Parking Space Included. Situated Just Moments Away From Sheppard West Subway, Yorkdale Shopping Centre And The 401 Highway, Its Central Position Offers Unparalleled Access To York University, Downsview Park, Denison Armoury, DRDC, Costco, Grocery, Retail & More! Residents Of This Building Enjoy Access To An Impressive Array Of Amenities Including An Indoor Pool, Rejuvenating Sauna, State-Of-The-Art Gym, 24-hour Concierge Service, Media Room, Golf Simulator, Stylish Party Room, Guest Suites And Ample Visitor Parking. Don't Miss Out! (id:55499)
Harvey Kalles Real Estate Ltd.
1392 Pinecliff Road
Oakville (1022 - Wt West Oak Trails), Ontario
Welcome to West Oak Trails one of Oakville's most desirable, family-friendly neighborhoods surrounded by scenic ravine trails, parks, ponds, & excellent schools. This prime location is close to all amenities, a 4-minute drive to the Oakville Hospital, & offers quick access to major highways & the GO Train Station for commuters. Mattamy built 'St. Andrews' model offering approx. 2525sqft. plus finished w/up basement. Discover exceptional family living in this beautifully presented 4+1 bedroom, 3.5 bathroom home with a legal walk-up basement in-law suite, nestled on a professionally landscaped lot with an irrigation system & a heated onground pool in the private backyard. The main floor offers wide-plank hand-scraped hickory hardwood floors, soaring 9-foot ceilings, & a dramatic two-storey living room with a gigantic Palladian-style window that flows into the adjoining dining room. Relax in the bright family room with a gas fireplace & custom built-in cabinetry. The sunlit kitchen offers deluxe wood cabinetry, granite counters, stainless steel appliances, & a breakfast room with a walkout to the private backyard oasis where you can unwind poolside under the pergola or dine & lounge on the spacious interlocking stone patio. The upper level offers four spacious bedrooms, two full bathrooms & versatile loft overlooking the living room. Enjoy pool views from the primary retreat enhanced with a walk-in closet, & spa-like ensuite with a soaker tub & separate shower. The professionally finished walk-up lower level features a complete in-law suite with a separate entrance, a large kitchen, living room, an open-concept office, a fifth bedroom & a 3-piece bath. Recent upgrades include a new AC, washer, dryer, kitchen dishwasher, & hot water tank (2023), pool liner (2022), & roof shingles (2015), plus, upgraded lighting, smart home security/safety features a perfect blend of style, comfort, & convenience in Oakville's sought-after West Oak Trails community. (id:55499)
Royal LePage Real Estate Services Ltd.
3450 Ridgeway Drive
Mississauga (Western Business Park), Ontario
Perfect For Investor Or Owner Operator! Long Term Established "In Door Playground" High Traffic Location W/Great Lease Terms. **EXTRAS** Highly Respected Indoor Playground For Children (id:55499)
RE/MAX Real Estate Centre Inc.
266 - 60 Parrotta Drive
Toronto (Humberlea-Pelmo Park), Ontario
Are you tired of renting or simply outgrown your condo apartment, then welcome to The Brownstones! Here is a beautiful contemporary 2-bedroom, 2-bathroom stacked condo townhouse,located a short distance north of Sheppard off Weston Road. First time Buyers, or folks no longer wanting to do lawn care and snow removal, will love this community! Step into the main level, pass the two-piece powder room and you will envision entertaining friends, playing with the kids or quiet TV nights in the spacious main floor living area. The dining room has one wall of north facing windows alongside the functional kitchen with quartz counters and stainless appliances. Our first favorite spot is the walk out to the terrace for morning coffees or an evening glass of your favorite cocktail. The terrace offers warm sunsets and an abundance of natural light to the entire home. After a long day, head up the winding staircase to the upper floor, and arrive at the generously sized primary bedroom. The room offers a peaceful retreat with a bright Juliet double door balcony for enjoying warm summer breezes. The second bedroom is spacious and versatile, ideal for a home office, a growing family or guests who want to stay awhile longer. The four-piece full main bath is next to our second favorite part, the upper floor laundry...just steps from the bedrooms!This property has both the convenience of underground parking and an additional storage locker,ensuring a clutter-free lifestyle. Situated in a family friendly neighborhood, steps to Joseph Bannon Park with playgrounds and splash pad, Humber Valley Golf Club, a wealth of amenities,including restaurants, parks, and public transit. A perfect opportunity for those seeking astylish, low-maintenance lifestyle with an exceptional blend of comfort and practicality.Checks off the boxes for close to the airport, Costco, York University, Highway 401 and Highway 400. Don't miss making this your next home! (id:55499)
Royal LePage Signature Realty



