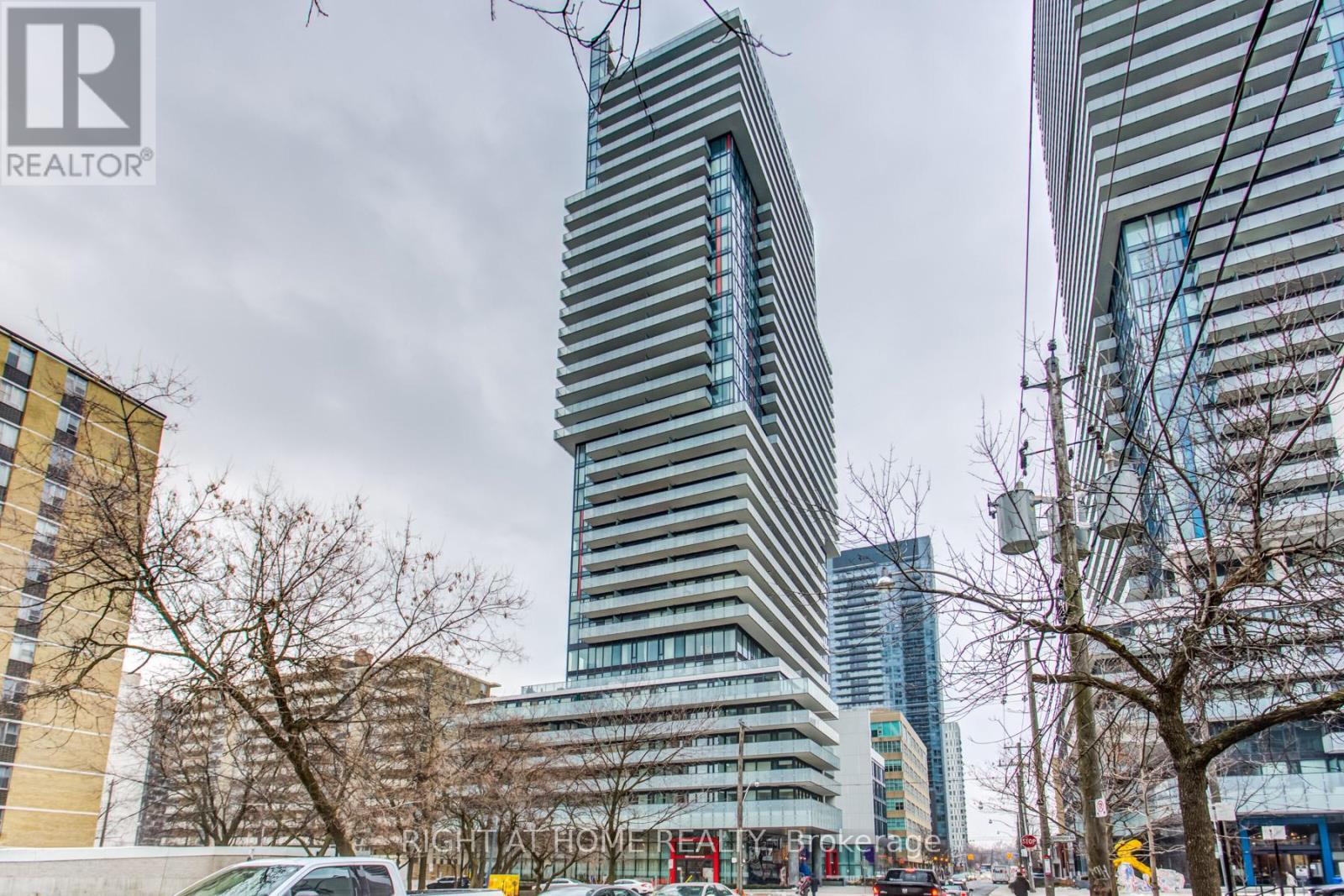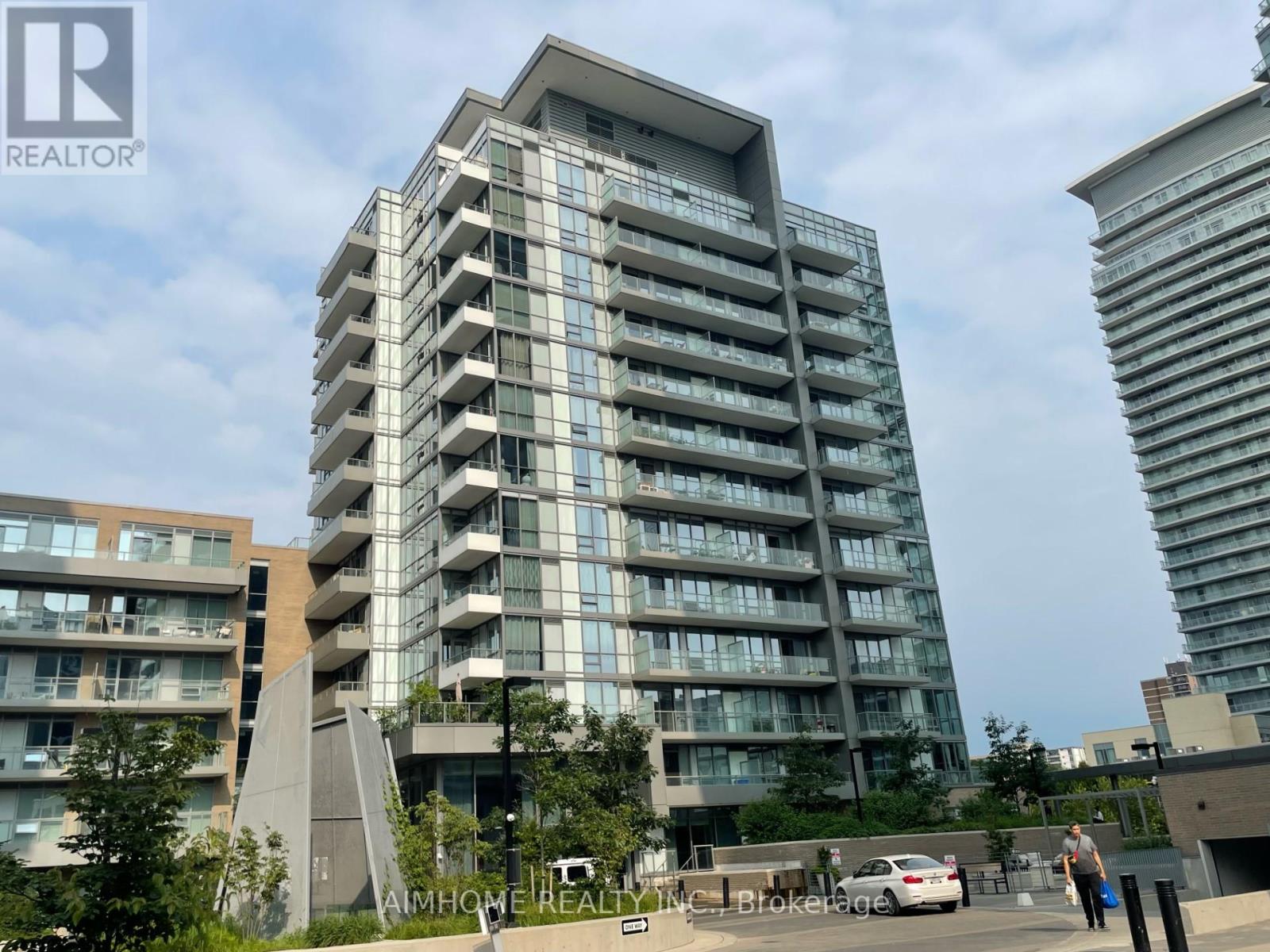2 - 237 Douglas Avenue
Toronto (Lawrence Park North), Ontario
High Demand, Very Desirable Avenue Rd & Lawrence Neighbourhood. 2 Bedrooms, 1 Washroom, Main Floor Unit On A Quiet Family Friendly Cul-De-Sac. Updated Living/Dining: Led Pot Lights. Large Windows Overlooking - Douglas Greenbelt @ Dead-End Of Street. Close To: Ttc Bus & Subway. Minutes To: Great Schools In Area, Grocery, Shops on Avenue, Restaurants & Hwy. Street Permit Parking Available. (id:55499)
RE/MAX Experts
477 Davisville Avenue
Toronto (Mount Pleasant East), Ontario
Great Investment opportunity with this detached live/work space on Davisville Ave just steps from Bayview. Property is zoned residential and has a commercial component currently on the main and lower levels. Convert this property into a multiplex and possibly add on to the building. You can live and rent or use the property as a total income property. This impressive eco-friendly build features solar-powered radiant heating across all three floors, each equipped with individual temperature controls, alongside a recirculating hot water tank powered by a glycol solar system. A backup on-demand tankless water heater ensures continuous supply, while six air conditioning units provide efficient cooling. The interior boasts warm cork flooring and additional insulation between floors for enhanced soundproofing. The main and lower levels serve as commercial space, showcasing a welcoming reception area, a three-piece bathroom, and an open-concept workspace that includes a private office. The lower level offers an inviting breakroom with a kitchen and restroom. This adaptable space is ideal for a retail store, office, home occupation, or various other uses (please refer to the attached Toronto Zoning Uses document). The separately metered upper unit is currently tenanted and comprises a one-bedroom residential space with an open-concept kitchen, dining, and living area, complete with a walk-out to a private balcony. This setup allows for the possibility of living upstairs while enjoying a short commute to your office below. All are nestled in a highly desirable location just steps away from Bayview Ave, high walking and vehicular traffic. Parking on the property under the carport and permit parking available. Laneway/Garden Suite is also a possibility as per a consultant report. (id:55499)
Keller Williams Advantage Realty
Keller Williams Portfolio Realty
115 - 85 Curlew Drive
Toronto (Parkwoods-Donalda), Ontario
Convenient location, walk to TTC & easy Access to DVP . Monthly rent includes water, heat, hydro* + property tax. Plenty of parking spaces. Main floor , property manager on site - Well managed !! Super for start-up professional office, consultancy, insurance, and real estate brokerage. The landlord also planning to install a new Heat pump (additional hydro will be prorated if usage is over C.E. allowable hydro $75 per month) (id:55499)
Homelife New World Realty Inc.
302 - 1815 O Connor Drive
Toronto (Victoria Village), Ontario
Welcome to this spacious and bright 3 bedroom, 2 bathroom Toronto condo offering over 1000 sq ft of comfortable living space. Enjoy an open balcony perfect for morning coffee or evening relaxation. This Toronto Condo features generous-sized rooms and plenty of storage, including a dedicated locker and 1 parking spot. Located just a short walk from several parks, the O'Connor Community Centre, and public transit, this condo offers unbeatable convenience. You'll also be close to schools, library, shopping, grocery stores, and quick access to the DVP for an easy commute. Condo fees include heat, hydro, and water providing worry-free living in this desirable neighborhood. (id:55499)
Royal Heritage Realty Ltd.
#3207 - 185 Roehampton Avenue
Toronto (Mount Pleasant West), Ontario
Gorgeous One Bdr Unit, Sun-Filled East Exposure. Functional Layout W/Large Floor To Ceiling Windows & Huge 123 Sf Full Width Balcony. Spectacular View Overlooking Toronto City Living At Its Best. Walking Distance To Shops, Restaurants, Schools, Transit/Subway. Enjoy Modern Midtown Living At Its Finest. The Building Features All Essential Amenities Including: Gym, Yoga Studio, Recreation Room, Sauna, Pool, Bbq Terrace. Ensuite Laundry. Locker Included. (id:55499)
Right At Home Realty
424 - 505 Richmond Street
Toronto (Waterfront Communities), Ontario
This lovely condo building in the historic fashion district offers 2 bedroom, 2 full bathroom, split plan suite. Offers one parking spot in a 13-store ldg designed by Diamond & Schmitt w/ jaw dropping lobby & amenities by Cecconi Simone. Building Integrates State of the Art 56K sqft YMCA. Original 1932 Great Hall which will be Toronto's first European food hall w/ direct access to park. 9' Ceilings, large balcony, upgraded cabinetry, European Appliances. 5 min walk to Financial District and Billy Bishop Airport. Surrounded by the best of Toronto's art, culture, nightlife, and restaurants. (id:55499)
Spectrum Realty Services Inc.
905 - 52 Forest Manor Road
Toronto (Henry Farm), Ontario
A+++ Tenant Wanted, Great Location , 2B2B NE Corner unit , 9 Feet Ceiling, 745SF+ 80SFBalcony. Top To bottom Big Windows. Open Concept Balcony , Bright & Spacious. Step Ttc, Subway , Fairview Mall, New opening T&T Supermarket, Library ,Community Centre . School, Park. Easy Access Hwy401/404/Dvp . Very Convenience Location . Excellent Amenities With Party Room, Indoor Pool & Hot Tub, GYM, Guest Suite, Landscaped Country Yard With Bbq Area . 24Hr Concierge. (id:55499)
Aimhome Realty Inc.
1302 - 38 Joe Shuster Way
Toronto (Niagara), Ontario
Bright and conveniently located at King & Dufferin, 1 bed plus den with a parking spot. Powder room and a large ensuite. Den is very large and can be used as an office. Floor to ceiling windows that overlook the lake. Steps to great restaurants, TTC, grocery store, shopping and Financial/Entertainment district. Great building amenities and full time concierge. (id:55499)
Royal LePage Real Estate Services Ltd.
67 Montressor Drive
Toronto (St. Andrew-Windfields), Ontario
Brand New, Never-Lived In Modern French Chateau In One Of The Most Coveted Neighbourhoods Of Toronto. Exceptional Architectural Design With Rare, High Quality, Luxury Finishes Throughout. Heated Driveway & Walk-Out Basement & Walk-Out Pantry Access. 11' Foot Ceilings On Main Floor And 10.5' Ceilings In Walk-Out Basement. The Home Features Full Stone Slabs, Custom, French Moulding And Large Skylights Amplifying Natural Lighting Throughout The Day. Spacious Office On Main Level W/ Temperature Controlled Cedar Wine Cellar & Glass Display. Can Be Converted Into A Guest Suite. Primary Bedroom Features Two (2) Custom Walk-In Closets And Primary Ensuite Includes Victoria & Albert Designer Bathtub, Smart Toilet, Double Shower and Three (3) Sinks. A True Master Chef's Kitchen W/ Enclosed 2nd Kitchen W/ Ample Ceiling High Storage, Access To Backyard W/ Separate Entrance For Catering. Luxurious Heated Flooring In Main Foyer, Basement, Master Ensuite, Driveway & Entrance. 10.5 Ft Ceiling Basement With Full Walk-Out Access Features: 1 Bedroom In-Law/Nanny-Suite, Custom Home Theatre, Home Gym, Fully Loaded Luxury Kitchen. Two (2) Outdoor Gas Lines For BBQ & Equipment. **EXTRAS** Heated Driveway. All Triple Pane Glass Windows. Three (3) Gas Fireplaces. Designer 43" La Cornue Gas Range, Jenn Air 48" Refrigerator, Coffee Maker & Microwave Oven. Smart Home & Surround Sound System. Custom Built-in Closets & More. (id:55499)
First Class Realty Inc.
73 Barre Drive
Barrie, Ontario
South Barrie home located in desirable family friendly community, walking distance to schools, parks, shopping, minutes to downtown, lake/beaches, library and hwy access. Finished top to bottom with 2 bedroom in-law suite, access from the garage, perfect set up for your in-laws or large family. Main floor with 3 bedrooms, 3rd bedroom is a spacious loft above the garage featuring a large window for lots of natural light, this space could also be used as a family room, playroom, office, whatever your needs are. Eat-in kitchen, dining room & living room on main. Fenced rear yard with deck, lot is 125' deep & 50' across the back. Ceramic flooring in foyer, hardwood through out main level, except in bath, laminate in loft bedroom & lower level. Rough-in for upper floor laundry. Spacious driveway that comfortably accommodates parking for four vehicles. Total finished area 2095 sq ft. This home is a must see, great starter home or perfect for a growing family, the location is prime! (id:55499)
Royal LePage First Contact Realty Brokerage
720 Yonge Street Street Unit# 101
Barrie, Ontario
Looking to downsize but not willing to give up on style, space and quality? Check out this sparkling, freshly painted 1400 sq ft 2 bedroom plus den ground floor corner unit. Feels like a high-end bungalow with 9 ft ceilings, over-sized windows and beautiful upgraded finishes throughout. Enjoy a fabulous kitchen with quality painted wood cabinetry, light quartz counters, luxury appliances and undermount lighting. Spacious Primary suite can accommodate a large king bedroom set plus tons of closet space and a beautiful tile and glass shower. The second bedroom is massive and features 2 double closets. The bright and airy den easily doubles as a 3rd bedroom. Custom blinds throughout, quality engineered flooring, heavy trims and cornice moldings speak to the elevated quality and feel here. Great lay-out- plus the large terrace has the convenience of a gate to grass and sidewalk- no hustling your pooch into the elevator at 6am. Underground parking space and a huge double-sized locker means there is space for snow tires, outdoor furniture and a scooter or bike. Walk to Library, major shopping, restaurants, parks, trails, pickleball courts, schools and Barrie South GO station. You won't find a more convenient location! Freshly painted and Move-in. ready- Book your viewing today! (id:55499)
Royal LePage First Contact Realty Brokerage
40 Saturn Road
Port Colborne (877 - Main Street), Ontario
Presenting 40 Saturn Road: a practical and well-situated 2-bedroom, 1-bathroom townhouse in the heart of Port Colborne. Spanning 1000 square feet with an additional 500 square feet of unfinished basement, this Townhouse, built in 2008, offers both space and potential for customization. The property features a paved asphalt driveway, a sizeable fenced yard with a useful storage shed for easy outdoor utility. Ideal for first-time buyers or small families, this townhouse stands out as a solid choice with its straightforward layout and relatively low maintenance needs. Seize the opportunity to own a property that combines affordability, functionality, and the chance to make it your own. (id:55499)
Coldwell Banker Momentum Realty












