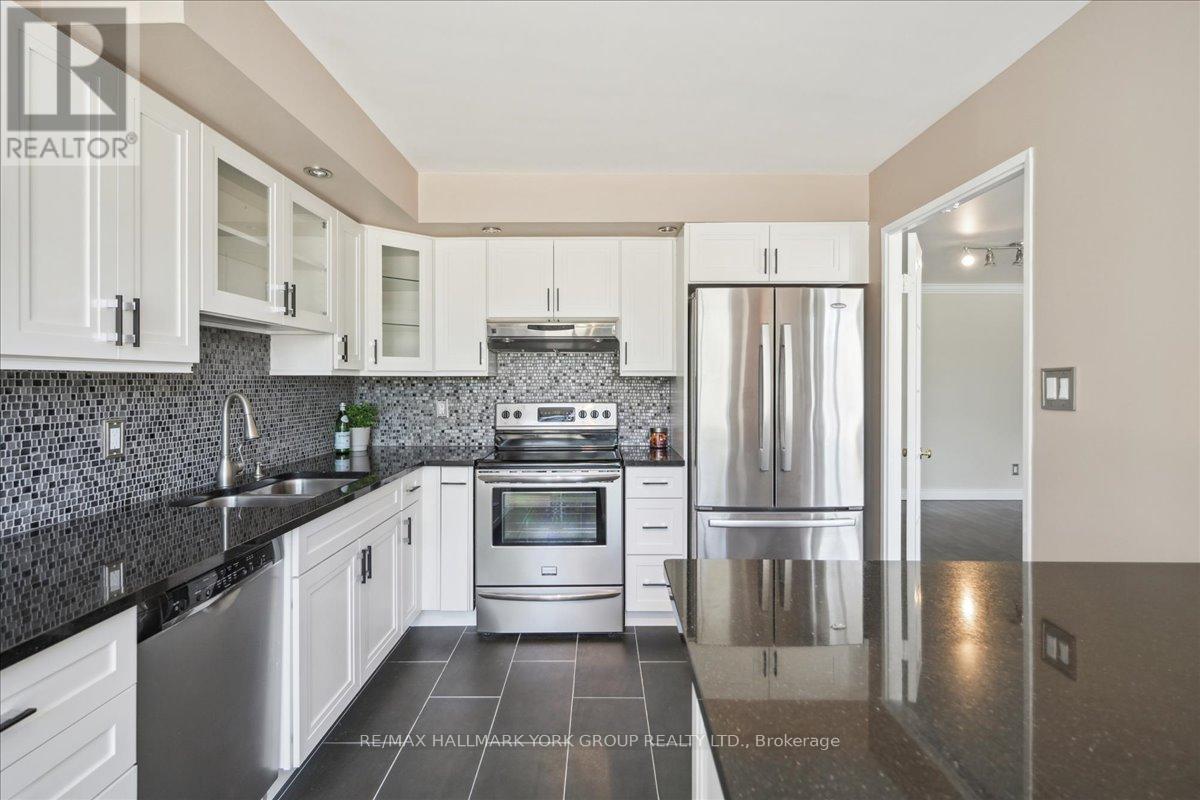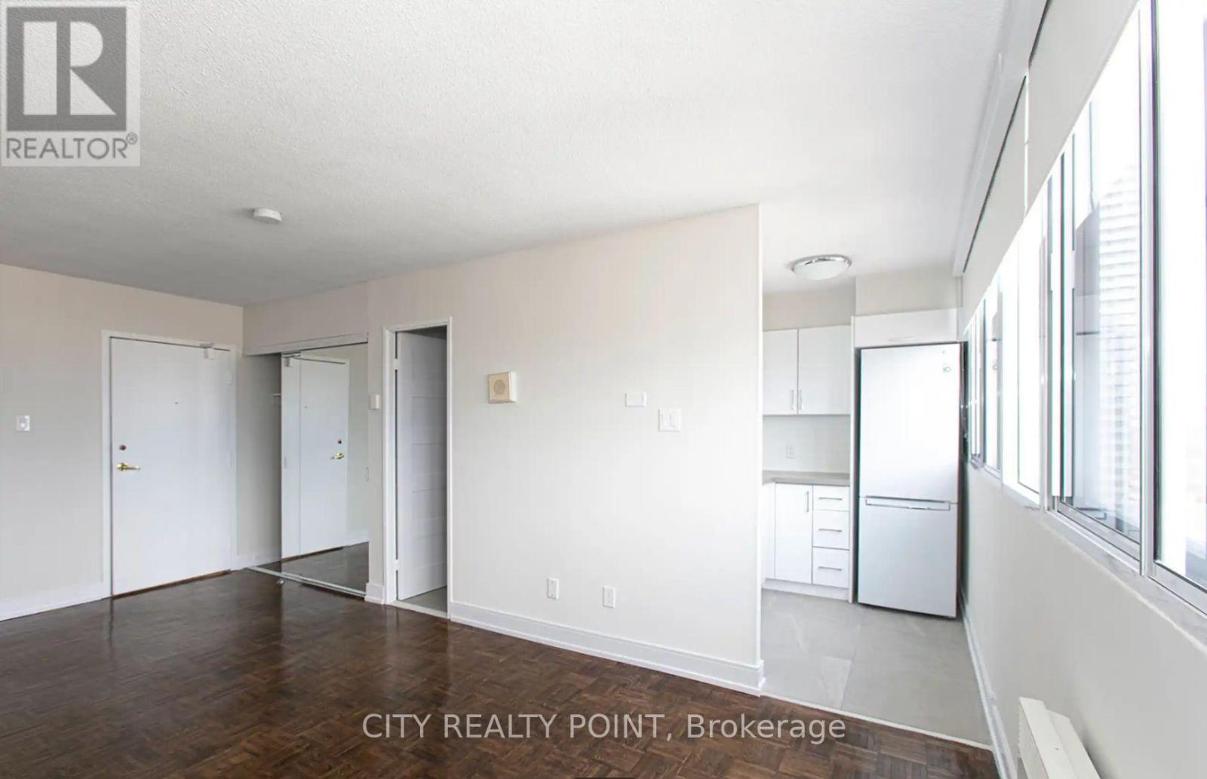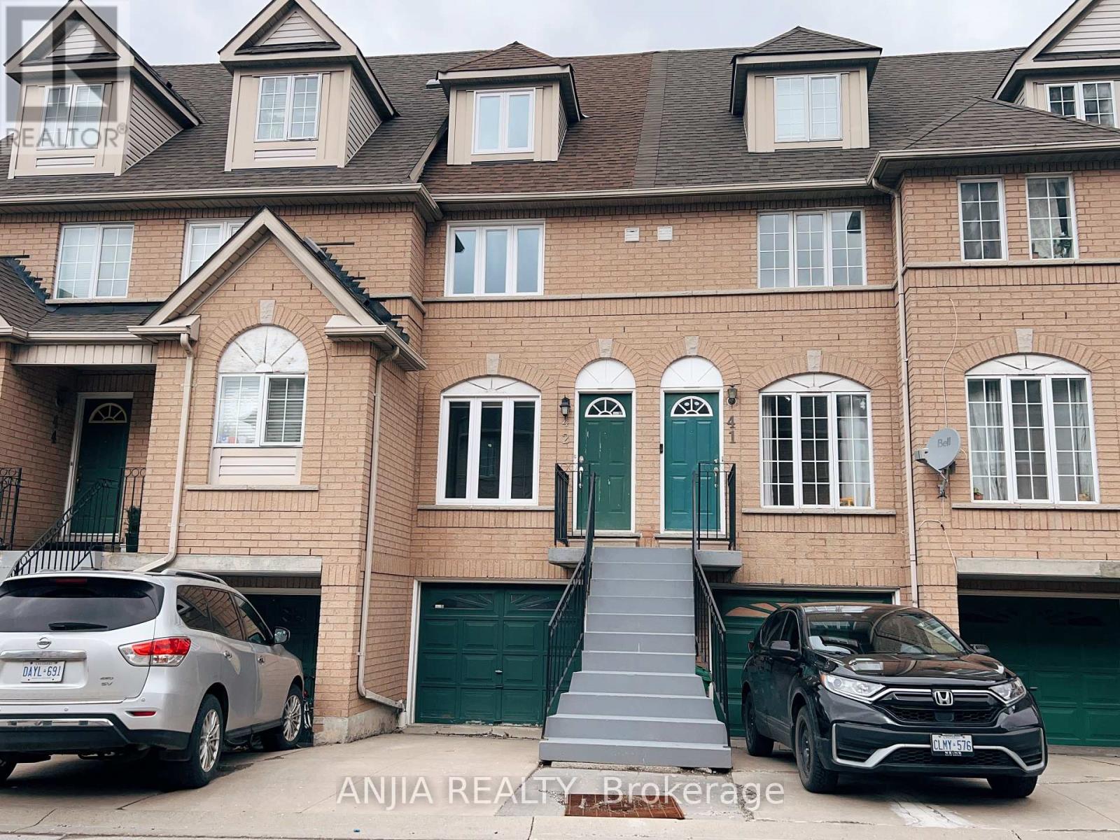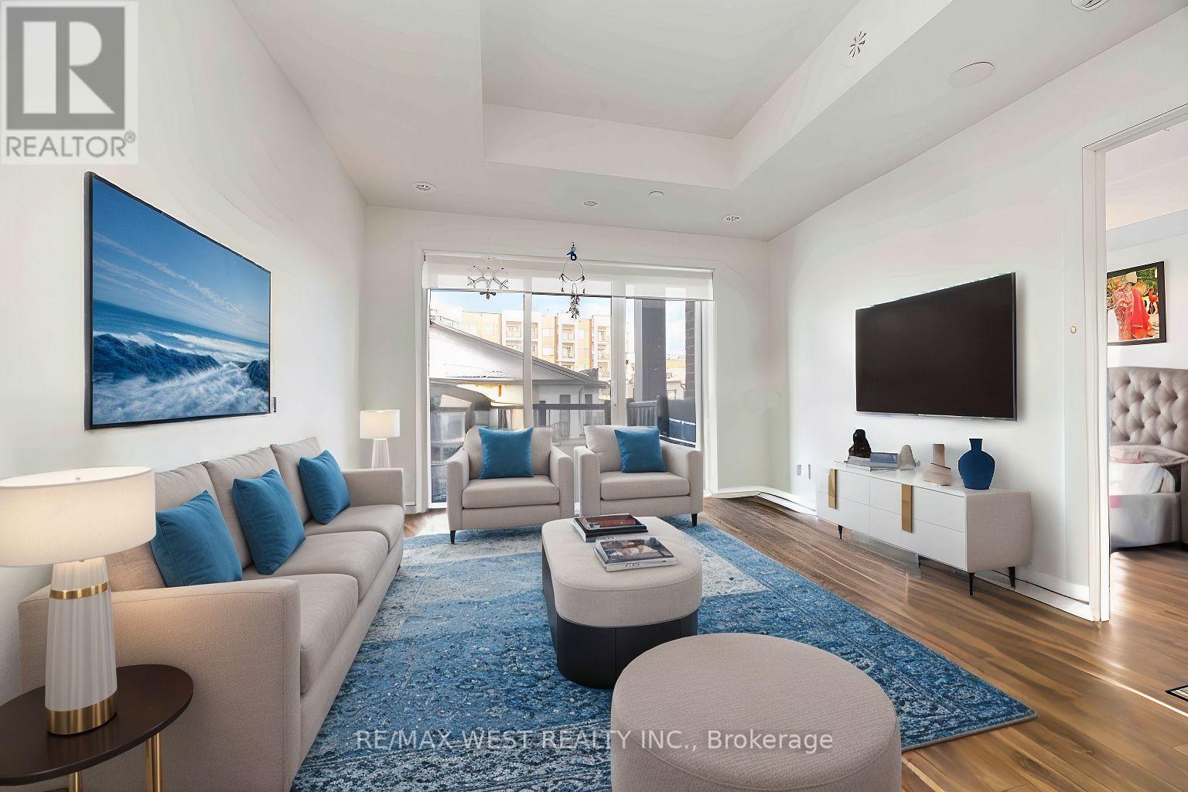105 - 395 Dundas Street W
Oakville (1008 - Go Glenorchy), Ontario
Welcome to an extraordinary lifestyle at Distrikt Trailside, Oakville's most prestigious new condominium residence. This brand-new, never-lived-in 2-bedroom, 2-bathroom ground-level suite offers an exquisite blend of modern sophistication and thoughtful design. With 774 square feet of elegantly appointed interior space and a sprawling 270-square-foot private terrace, this home seamlessly combines indoor comfort with outdoor luxury. Over $35,000 in premium builder upgrades elevate every corner from the sleek, integrated cabinetry and high-end built-in stainless steel appliances to the stunning waterfall quartz island that anchors the kitchen with timeless style. Soaring 9-foot ceilings and wide-plank Southern Oak vinyl flooring (7-1/8") complement the sun-filled, open-concept layout. The ground-floor location offers both convenience and privacy perfect for those who value direct outdoor access, whether for relaxation or easy access with pets. Reside in a building that defines high-end living, featuring exceptional amenities including 24-hour concierge service, a state-of-the-art fitness centre, a rooftop terrace with BBQ stations and panoramic views, stylish co-working lounges, a party room, and even a luxurious pet spa. Located just moments from Oakville's finest shops, gourmet restaurants, top-rated schools, beautiful parks, and major highways (407, 403, QEW), and only a short drive to South Oakville's picturesque waterfront, this residence delivers the perfect harmony of urban convenience and natural beauty. Whether you're a first-time buyer, a downsizer, or an investor seeking a truly elevated opportunity, this stunning home at Distrikt Trailside offers a lifestyle defined by luxury, comfort, and location. (id:55499)
RE/MAX Aboutowne Realty Corp.
105 - 395 Dundas Street W
Oakville (1008 - Go Glenorchy), Ontario
Welcome to an extraordinary lifestyle at Distrikt Trailside, Oakville's most prestigious new condominium residence. This brand-new, never-lived-in 2-bedroom, 2-bathroom ground-level suite offers an exquisite blend of modern sophistication and thoughtful design. With 774 square feet of elegantly appointed interior space and a sprawling 270-square-foot private terrace, this home seamlessly combines indoor comfort with outdoor luxury. Over $35,000 in premium builder upgrades elevate every corner from the sleek, integrated cabinetry and high-end built-in stainless steel appliances to the stunning waterfall quartz island that anchors the kitchen with timeless style. Soaring 9-foot ceilings and wide-plank Southern Oak vinyl flooring (7-1/8") complement the sun-filled, open-concept layout. The ground-floor location offers both convenience and privacy perfect for those who value direct outdoor access, whether for relaxation or easy access with pets. Reside in a building that defines high-end living, featuring exceptional amenities including 24-hour concierge service, a state-of-the-art fitness centre, a rooftop terrace with BBQ stations and panoramic views, stylish co-working lounges, a party room, and even a luxurious pet spa. Located just moments from Oakville's finest shops, gourmet restaurants, top-rated schools, beautiful parks, and major highways (407, 403, QEW), and only a short drive to South Oakville's picturesque waterfront, this residence delivers the perfect harmony of urban convenience and natural beauty. Whether you're a first-time buyer, a downsizer, or an investor seeking a truly elevated opportunity, this stunning home at Distrikt Trailside offers a lifestyle defined by luxury, comfort, and location. (id:55499)
RE/MAX Aboutowne Realty Corp.
327 - 5 Mabelle Avenue
Toronto (Islington-City Centre West), Ontario
Discover this stunning 1+1 bedroom condo built in the heart of Etobicoke! Known for their commitment to quality and innovation, Tridel delivers this stunning 1+den, 2-bathroom unit within last 2 years.The open floor plan showcases large sliding glass doors leading to the balcony, elegant granite countertops, Upgraded extra cabinet in washrooms and foyer, and a 4-piece ensuite bath in the primary bedroom, complete with a walk-in closet. The den offers versatility, perfect for a guest bedroom or a bright home office. Experience an elevated urban lifestyle with access to world-class amenities, including an indoor pool, sauna, gym, basketball court, rooftop deck, BBQ area, outdoor lounge, spin/yoga studios, theatre, party/guest room, and 24-hour concierge service with visitor parking. With the subway station just steps away, youll enjoy seamless connectivity to all that Toronto has to offer. This unit is a must-see and offers an outstanding value! (id:55499)
Nu Stream Realty (Toronto) Inc.
17 Wendover Road
Toronto (Kingsway South), Ontario
Beautiful 3 Bedroom House With Newly Renovated Interior Located In The Prestigious Kingsway. The Home Features An Open Concept Layout On The Main Floor With A New Custom Kitchen & Walk-out to Deck To Enjoy Your Morning Coffee, Separate Dining Area, Hardwood Flooring on Main Floor & Second Floor. Brand New Carpeting On Stairs. Master Bedroom with A Walk-in Closet, and Two More Bedrooms To Fit a Growing Family! Basement Features New Flooring and a New Powder Room, Perfect For A Home Office Or A Rec Room. Location Is Walk-Friendly With Steps To The Royal York Subway Station, One Of The Best Schools - Lambton-Kingsway , Shops, Restaurants And Various Parks. An Amazing Opportunity To Own A Home In A Neighbourhood With Multi-Million Dollar Homes. (id:55499)
Cirealty
2049 Northern Avenue
Innisfil (Alcona), Ontario
Are You Looking For A Cozy Getaway From The Hustle And Bustle, Where You Can Enjoy Peaceful Mornings Near The Lake And Evenings By The Fire? This Charming 3+2 Bedroom Bungalow Could Be Exactly What You Need. Tucked Away In A Quiet, Friendly Neighborhood, This Home Has The Kind Of Space And Layout That Makes Everyday Living Feel Easy. The Open-concept Living Area Features Laminate Floors Throughout The Main Level, Creating A Warm, Cohesive Vibe. You'll Love The Kitchens Classic Oak Cabinetry -- It Got A Timeless Feel And Is Just Steps From A Convenient Laundry Area And Spacious Eating Nook. Need Room To Spread Out? The Finished Basement Delivers Big With Two More Bedrooms, A Second Full Bath, A Cozy Rec Room With A Fireplace And Mantle, Plus A Full Kitchen, Perfect For The In Laws or Extended Family. The Outdoors? Just As Impressive. With A Deep 150-ft Lot, This Place Backs Onto Greenspace And Trails, Giving You Lots Of Privacy. There's Even A Gazebo For Relaxing Or Entertaining, And The Owner Tells Us There Is Grandfathered Lake Access Just Down The Street At Cedar Harbour. Spend Your Weekends Walking To Innisfil Beach Park, Soaking In The Sunsets, Or Simply Enjoying The Calm Of Nature All Around You. Whether You're A First-time Buyer, Downsizer, Or Just Craving A Slower Pace Without Giving Up Comfort, This Home Checks All The Boxes. Its Freshly Painted, Move-in Ready, And Packed With Potential --- Come Take A Look And See How It Fits Your Lifestyle! (id:55499)
RE/MAX Hallmark Chay Realty
219b - 10 Guildwood Parkway
Toronto (Guildwood), Ontario
Stylish And Sunlit Corner Suite At Gates Of Guildwood! Welcome To This Bright, Spacious 2-Bedroom, 1-Bathroom Corner Condo At The Prestigious Gates Of Guildwood, One Of Scarborough's Most Sought-After Communities. Offering 1,000 Sq Ft Of Well Appointed Living Space, This Home Is Perfect For Anyone Looking For Comfort, Convenience, And Quality In A Beautifully Maintained Setting. Step Inside To Find A Modern Kitchen Featuring Stone Countertops, Stainless Steel Appliances, An Elegant Mosaic Backsplash, Extended Cabinetry And A Large Kitchen Island Perfect For Casual Meals, Extra Prep Space, Or Entertaining. The Spa-Like Bathroom Has Warm Neutral Tones, A Modern Vanity, And A Deep Soaker Tub, Creating A Relaxing Retreat. With Generous Principal Rooms, Large Windows Throughout, And Plenty Of Storage, This Unit Truly Feels Like Home. Included With The Suite Are An Owned Underground Parking Spot, An Owned Private Locker, And In-Suite Laundry For Added Convenience. Enjoy Resort-Style Living In A Tridel-Built Building Known For Its Exceptional Amenities: Indoor Saltwater Pool, Sauna, Fully Equipped Gym, Tennis/Pickleball Courts, Squash, Golf Practice Mats, Library, Party Room, And More. With 24/7 Gatehouse Security, Winding Garden Paths, And A Friendly, Active Resident Community, Gates Of Guildwood Offers A Lifestyle That Is Both Peaceful And Vibrant. Current Maintenance Fees Cover Heat, Hydro, Water, Cable and Internet Allowing For Worry Free Living Without Monthly Bill Fluctuations. Conveniently Located Near TTC, GO Transit, Shops, And Walking Trails, This Is An Incredible Opportunity To Own A Spacious, Move-In Ready Condo In A Well-Managed And Welcoming Complex. Book your showing today! Some rooms virtually staged. (id:55499)
RE/MAX Hallmark York Group Realty Ltd.
1205 - 33 Isabella Street
Toronto (Church-Yonge Corridor), Ontario
*MOVE IN THIS WEEKEND FREE MONTH RENT!** Calling all students, international newcomers, and downtown dreamers! Snag this **fully renovated Bachellor** at 33 Isabella, right at Bloor & Yonge the heart of Toronto! **ALL UTILITIES INCLUDED** (hydro, water, heat) in this rent-controlled gem no extra bills, ever! Just bring your Wi-Fi and furniture, and you are home.Freshly upgraded from top to bottom, this building rivals new condo towers with **stunning panoramic views**, brand-new kitchen, appliances, paint, hardwood/ceramic floors, and refaced balconies. Optional AC available ask us how! Steps to the subway, U of T, Metropolitan University, shopping, dining, theatres, hospitals, and the financial district. Perfect for busy students or professionals craving convenience.**Unbeatable Amenities**: Renovated lounge, gym, study room, pool room, kids area, and bright laundry facility meet your new crew downstairs! Parking available ($225/month). **Agents welcome bring your clients!** Tour today this won't last!**Availability**: Immediate **Incentive**: 1 Month Free on 12-Month Lease (id:55499)
City Realty Point
163 Livingstone Street W
Barrie, Ontario
Welcome to 163 Livingstone Street, Barrie. This super clean all-brick bungalow is a charming home conveniently located close to schools, parks, grocery stores, restaurants, the Georgian Mall and the 400 HWY. Everything at your fingertips. The open-concept kitchen is filled with natural light and beautiful cabinetry. The main floor is carpet-less with hardwood in the living/dining room, kitchen and breakfast room and laminate flooring in the bedrooms. The breakfast room off the kitchen leads to a composite deck overlooking the fully fenced back yard. Two of the homes bedrooms are found on this floor along with an updated main bath with jacuzzi tub, separate powder room and laundry. The primary bedroom also has its own walkout to the deck and backyard. The basement is fully finished with a cozy family room, bedroom, office/craft room, second 3 piece bathroom, workshop and cold cellar all offering plenty of storage. This home also boasts a finished two car garage with inside entry. The furnace and a/c are approximately 6 yrs old, the roof approximately 10, windows and doors replaced approximately 7 yrs ago and kitchen appliances are approximately 2 yrs old. Some of the upgrades to mention, 200 amp electrical service, central vac, crown molding, upgraded trim, water softener (owned), gas dryer, gas line for kitchen stove, hot water tank (owned) and the furnace has a built in humidifier ++++. Move in ready and super convenient location. Don't wait to book your personal tour, this home will not last long! (id:55499)
RE/MAX Hallmark Chay Realty Brokerage
116 - 5480 Glen Erin Drive
Mississauga (Central Erin Mills), Ontario
This beautiful 3 bedroom end unit townhome is nestled in the prestigious Enclave on the Park in Central Erin Mills. Lovely curb appeal! Gorgeous kitchen with $65K in renovations including cabinets, quartz countertops, pot lights, smooth ceilings, large matt marble floor & stainless steel appliances. Hardwood floors, california shutters and plenty of natural light including a skylight. Open concept living area with a walkout to a private backyard deck (being resurfaced in 2025). Unwind in your primary retreat complete with a walk-in closet and 5 pc. ensuite with sep. glass shower, double sink vanity and jacuzzi tub. Finished lower level with 3 pc. bath. Direct access to garage. Enjoy the stunning outdoor pool this summer with a large lounge area beside a beautiful clubhouse. Windows'24, front door'24, front parging'24, rear sliding doors'21, central vac. Desirable Location & Steps To Top Rated Gonzaga & John Fraser Schools, Erin Mills Town Centre For All Your Shopping Needs, Transit, Credit Valley Hospital, Erin Meadows Community Centre & Library. (id:55499)
Keller Williams Real Estate Associates
42 - 75 Strathaven Drive
Mississauga (Hurontario), Ontario
Move in and enjoy this beautifully maintained townhome in central Mississauga! Nestled in a quiet, family-friendly complex, this home offers unbeatable convenience just minutes to Hwy403 & 401, Square One, Heartland, and upcoming LRT steps from your door. Perfect for Townhome-style living with low maintenance fees! Inside, you will love the spacious primary bedroom featuring a luxurious, renovated 4-piece ensuite bathroom, occupies the entire third floor, offering a serene retreat with enhanced privacy. The renovated modern kitchen overlooks the backyard! At 2nd floor, there are other two good size bedrooms, and one 4pcs bath. This functional and thoughtfully designed layout effortlessly accommodates the needs of a growing family, offering both practicality and comfort. Recent upgrades include windows (2021), owned furnace (2021), tankless water heater (2021), roof insulation (2021), and freshly painted deck (2023).No rent items. Furnace, Air conditioning, tankless Hwt are all owned. Saving your over $100 each month. Move-in ready with nothing to do but unpack-seeing is believing! (id:55499)
Anjia Realty
2406 - 235 Sherway Gardens Road
Toronto (Islington-City Centre West), Ontario
Soak in the beautiful sunsets and enjoy the stunning, unobstructed , west facing views from your private 125 sq ft balcony! This freshly painted, 2 bedroom, 1 bathroom residence is full of natural light and you will simply love coming home to these views on the 24th floor. The open concept layout features 9 ft ceilings, hardwood floors and an upgraded kitchen with a breakfast bar, stainless steel appliances, granite counters and a glass backsplash. The two generous sized bedrooms include double closets with ample storage, hardwood floors and beautiful views from the floor to ceiling windows. Enjoy convenient living with 1 underground parking spot and ensuite laundry. Incredible building amenities including a virtual golf room, gym, swimming pool and sauna, billiards and ping pong, theatre room, meeting/office space, library, party room, guest suites and 24 hour concierge desk. The location can't be beat- across from Sherway Gardens and easy access to major highways& public transit. Enjoy walking to restaurants, shops and parks! (id:55499)
Keller Williams Real Estate Associates
307 - 165 Canon Jackson Drive
Toronto (Beechborough-Greenbrook), Ontario
Modern 1-Bedroom Condo in a Prime Location! This bright and stylish 1-bedroom condo offers an open-concept layout, a spacious balcony, and stainless steel kitchen appliances. The large bedroom features a generous closet, while the 4-piece bath includes a deep soaker tub. Ensuite laundry adds extra convenience. Perfectly located just steps from public transit, including the new Eglinton LRT and Caledonia GO Station, with shopping, dining, and groceries all within walking distance. Enjoy access to top-tier amenities, including a fitness center, yoga studio, party room, co-working space, and scenic walking trails in a beautifully designed 12-acre community. ** INCLUDED : High-speed Rogers internet, Water & Parking** (id:55499)
RE/MAX West Realty Inc.












