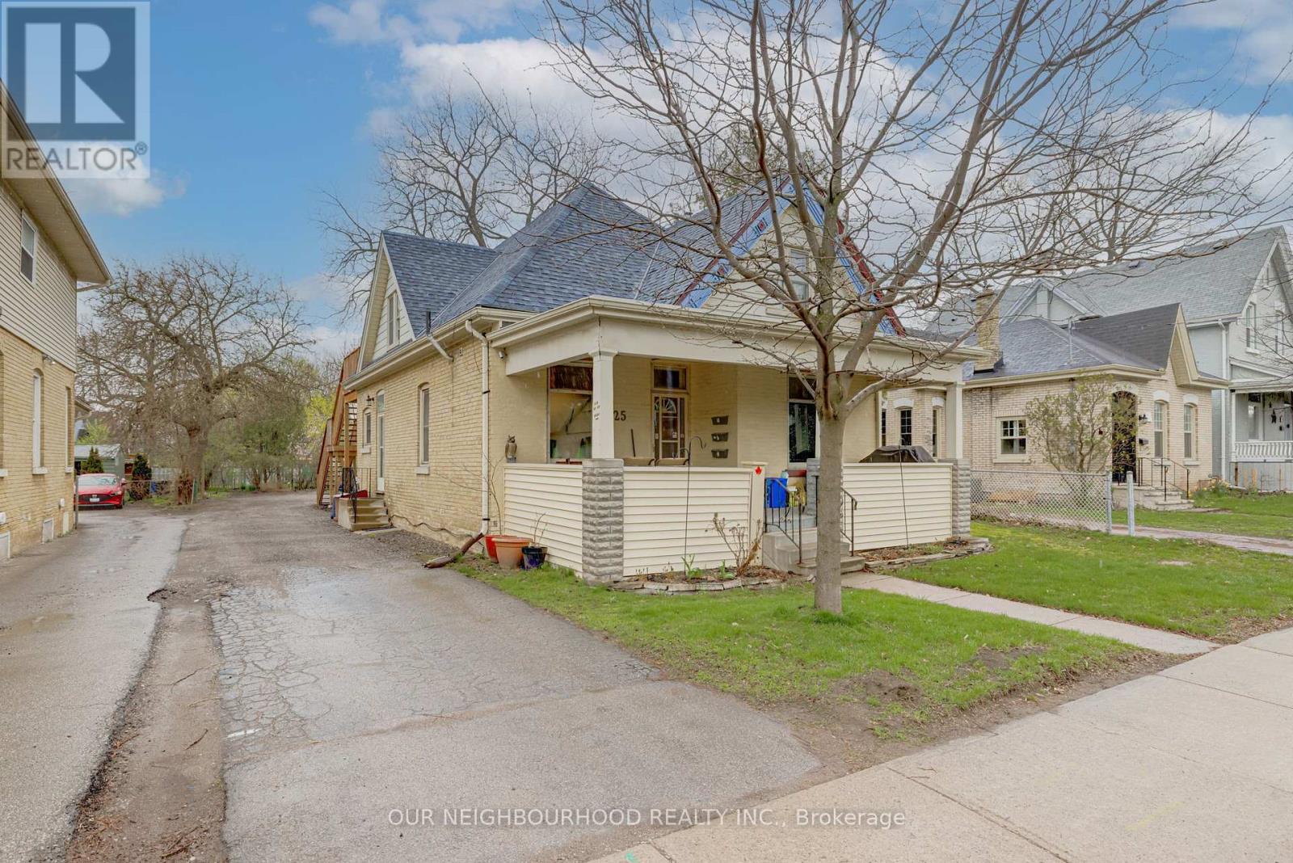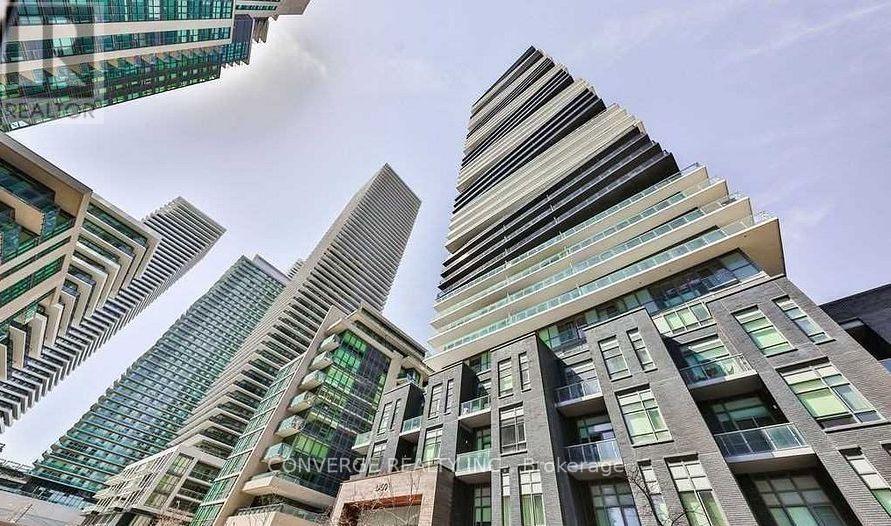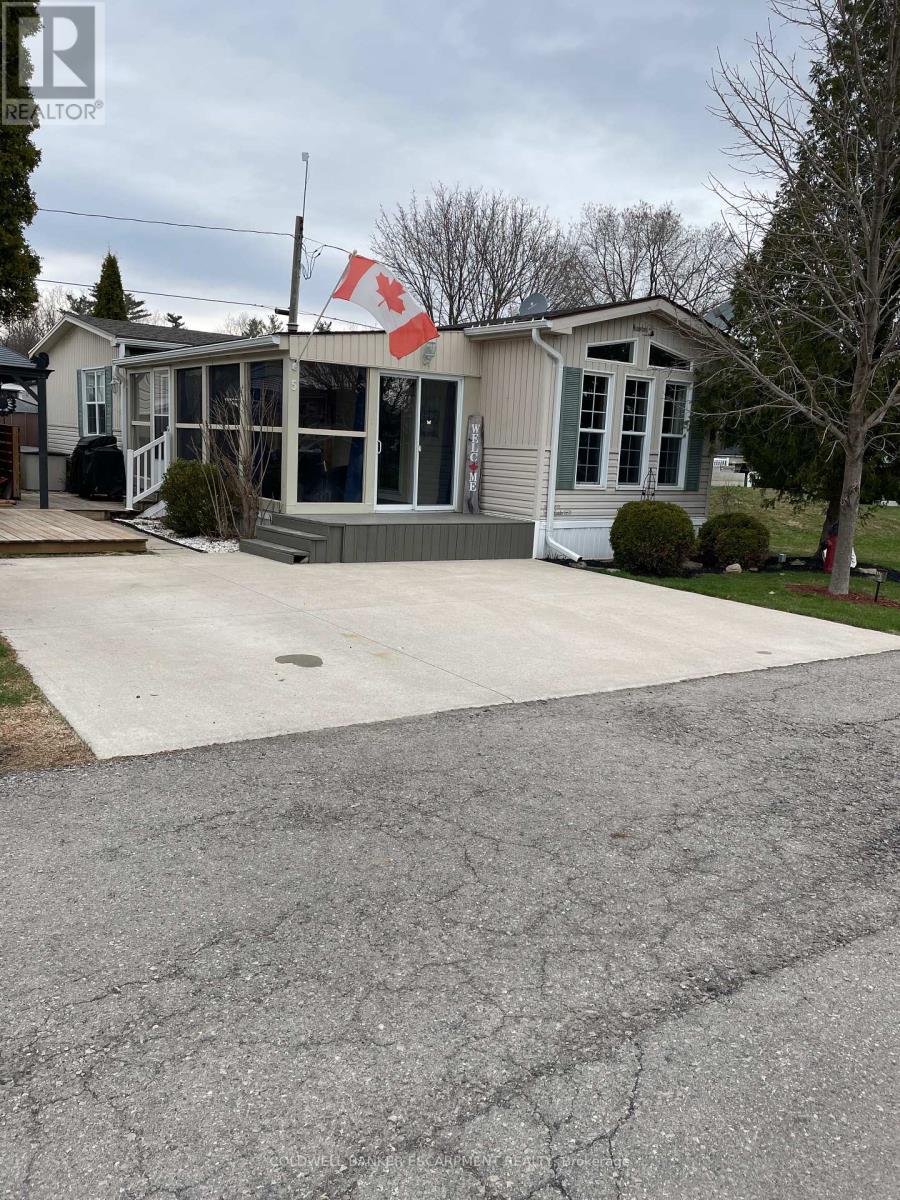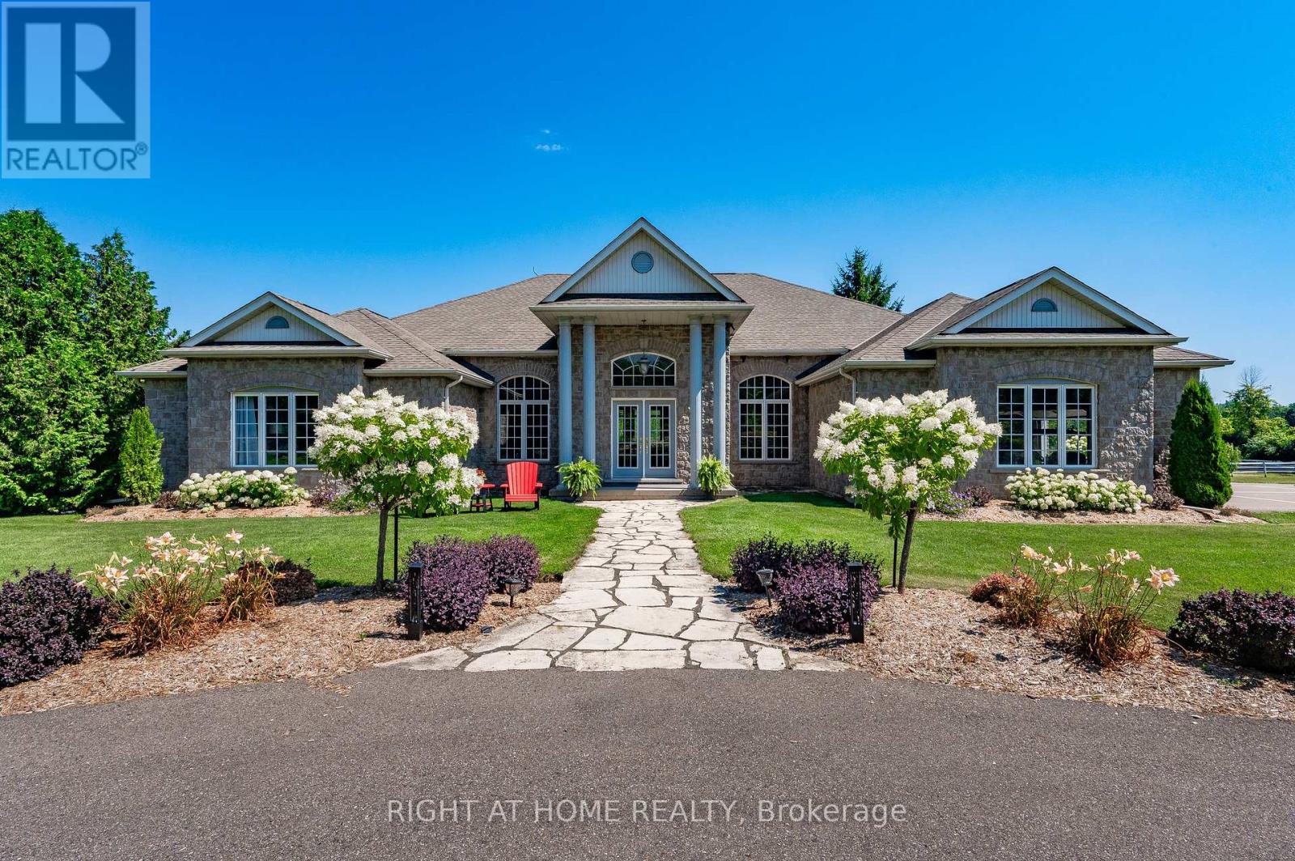90 Norwich Road
Woolwich, Ontario
Beautiful 3+1 Bed, 3.5 Bath Detached Home with Finished Walkout Basement & Income Potential in Prime Breslau! This immaculate, move-in-ready home boasts over 2,800 sq. ft. of finished living space, thoughtfully designed for comfort and versatility. Main Floor: Enjoy engineered hardwood and ceramic tile throughout. Features include a separate living room, a spacious eat-in kitchen with stainless steel appliances, and a walkout to a private deck perfect for entertaining or relaxing. Upper Level: A grand spiral staircase leads to a spacious family room with a stylish feature wall and a separate office nook easily convertible to a 4th bedroom. This level also offers three generously sized bedrooms, convenient second-floor laundry, and a luxurious primary suite with walk-in closet and 4-piece ensuite. Walkout Basement: Fully finished with a separate entrance, second kitchen, full bath, laundry, and large windows perfect for an in-law suite or mortgage helper. Additional Features: Extended driveway fits up to 5 vehicles, plus an attached double garage. Prime Location: Minutes to Hwy 401, Kitchener GO, Waterloo Airport, Guelph, Cambridge, and top-rated schools. Walking distance to parks, trails, and the community centre. Don't miss this rare gem schedule your private showing today! (id:55499)
Exit Realty Apex
66 Stonesthrow Crescent
Uxbridge, Ontario
Elegant 3+2 Bedrm Immaculate Main Level Bungalow (2014) Located On A Sprawling 1+ Acre Estate-Style Property In Highly Coveted & Prestigious Family Friendly Neighbourhood In the Heart Of Goodwood W/Over 4000Sq/F Of Exquisitely Finished & Well-Appointed Luxury Inspired O/C Design Living Space. Greeted By An Exclusive Horseshoe Driveway As You Approach Wrought Iron Fencing On Your Covered Front Porch & Breathtaking Grand Entry Way. Gleaming HW Floors & A Comfortable Ambiance Welcomes You Inside To Marvel & Admire High-End Finishes & Fine Chic Detailing & Craftsmanship T/O Including Soaring 9Ft Ceilings, Crown Moulding, Pillars & O/S Custom Doors T/O. A Gorgeous Sun-Filled Living Rm Invites You In W/Cozy New Gas FP Feature & Custom Stone Mantel($20K) O/L The Enormous Backyard Paradise & Opens To The Gourmet Chef Inspired Kitchen Showcasing An O/S Peninsula Island, Breakfast Bar, Lustrous Stone Counters, Electrolux Ss Pantry Fridge, Gas Range & Wine Fridge Plus A W/O To Your Priv BY Oasis & Entertainers Delight, Perfect For Proudly Hosting Guests W/Stone Interlock Lounging Area, A Beautiful Pergola & Stone Fire pit! The King-Size Primary Bedrm Retreat Presents W/5Pc Zn-Like Ensuite Offering Soaker Tub, H&H Sinks, Stone Counters, Glass Shower & Lrg Windows W/California Shutters & An Expansive W/I Closet & Several Lrg Windows O/L Your Very Own Nature Lovers Paradise. Fully Fin Lower Level Offers You 2 Additional Bedrms, Lrg 3Pc Bath, An XL Rec Rm W/B/I Speakers, Games Rm, Cold Cellar & Is Roughed-In For Wet Bar W/30Amp Elec. Outlet & Would Make The Perfect In-Law Suite For All Your Accommodating Needs! Convenient B/I Direct Garage Access From Main Level Laundry/Mudroom Combo Into Your Immaculate Fully Finished Enormous 4 Car Tandem Garage Ideal For Car Enthusiasts & Is Truly The Ultimate Man Cave W/Ability To Accommodate A Hoist & Boasts Stunning Epoxy Flooring, N/Gas Heat Source & Pot Lights T/O. Thoughtfully Designed W/Upgrades & Updates T/O & Luxury Inspired Finishes. (id:55499)
RE/MAX All-Stars Realty Inc.
525 Quebec Street
London East (East G), Ontario
**House Hacking Opportunity** with this fantastic investment property, conveniently located near popular attractions such as The Factory and the Western Fair Grounds and just minutes from downtown London. This Duplex brings in great income and is the ideal investment for those looking to expand their real estate portfolio. This charming property offers 2 spacious units, each with 2 bedrooms (and 1 with a bonus Den), allowing renters to enjoy plenty of space and privacy. Both of these units have in-suite laundry facilities that provide the utmost in convenience for tenants, while an abundance of natural light keeps the units bright and welcoming. For added income there is also an additional Bachelor unit. The property is perfectly situated near major bus routes and is just a stone's throw from local schools, shops, parks, Western Fair & Kelloggs Factory, making this a highly desirable location among renters. Parking will never be an issue, with ample space for residents and visitors alike. This incredible investment property is fully tenanted, providing landlords with immediate rental income from the get-go. The building itself is well-maintained, with regular upkeep and improvements carried out over the years. Investing in real estate has never been easier or more profitable, thanks to this fantastic duplex in a premium location. Don't miss out on your chance to make a smart investment in London's thriving real estate market. (id:55499)
Our Neighbourhood Realty Inc.
12 Steed Court
Cambridge, Ontario
This masterpiece perfectly blends luxury and functionality, a stunning 4-bedroom, 4-bathroom detached home in the desirable River Mill community. Situated on a peaceful court, this property boasts a spacious premium lot with a large driveway and no sidewalk, backing onto a park. The main floor with 9 ft ceilings, elegant 8 ft doors, and hardwood flooring, exuding grandeur and sophistication. Separate living, dining, and family rooms complete with a cozy fireplace provide versatile spaces for gatherings. The gourmet kitchen features quartz countertops, a stylish backsplash, stainless steel appliances, and a large window overlooking the backyard, ideal for keeping an eye on the kids while cooking. The primary bedroom is a luxurious retreat with a double-door entry, a walk-in closet, an additional closet, and a spa-like 5-piece ensuite boasting quartz counters, double sinks, and a soaker tub. Three additional spacious bedrooms, each with attached bathrooms, ensure comfort for the entire family. The legally finished basement is a standout feature, offering a 2-bedroom unit with a side entrance, modern kitchen, 3-piece bathroom, and separate laundry perfect for rental income. Additionally, a 1-bedroom in-law suite with a wet bar and 3 Pcs bathroom provide even more flexibility. Located near schools, shopping, and essential amenities, this home is perfect for families or investors seeking their dream property in Cambridge. With its prime location, income potential, and stunning design, this home truly has it all. Major employers, including Toyota Manufacturing, are just a short drive away, making this an ideal location for families and professionals alike. (id:55499)
Elixir Real Estate Inc.
69 Tradewind Drive
Oakville (1001 - Br Bronte), Ontario
Experience elevated lakeside living in the heart of Bronte, Oakville's most picturesque & vibrant waterfront community. Welcome to Schooner's Reach, an exclusive enclave of luxury townhomes just steps from the sparkling shores of Lake Ontario, the scenic Waterfront Trail, bustling Bronte Harbour, & charming Bronte Village, where you'll find choice restaurants, cafés, & trendy shops. This highly walkable lifestyle destination offers an unmatched blend of natural beauty & urban convenience, with easy access to highways & Bronte GO Station for commuters. Great backyard with view of green space & tennis courts. This exquisitely appointed townhome offers 3 spacious bedrooms, 3.5 spa-inspired bathrooms, top-floor skylight, California shutters, a rare attached double garage with inside entry, & an expansive private terrace ideal for entertaining or simply soaking in the serenity of Bronte. A masterfully executed main floor highlights wide-plank hardwood flooring, chic lighting, & a grand open-concept living & dining area with floor to ceiling windows anchored by a cozy gas fireplace & french doors walkout to the terrace. The dream kitchen is both functional & fashionable, featuring extensive custom cabinetry with built-ins, under-cabinet lighting, stone counters, an island with a breakfast bar, & premium stainless steel appliances. The second level reveals a private family lounge, a beautifully updated 4-piece bathroom, two bedrooms, & a convenient laundry room. Secluded on the top floor is the private primary retreat, complete with a walkout to a charming balcony & a luxurious 4-piece ensuite with a deep soaker tub & a glass-enclosed shower with body jets. Need a home office or gym? The finished lower level offers a versatile space perfect for working remotely, staying active, or simply unwinding. Recent improvements include a new washer & dryer (2024), a central vacuum (2022), the roof shingles replaced (2021). (id:55499)
Royal LePage Real Estate Services Ltd.
3422 Post Road
Oakville (1008 - Go Glenorchy), Ontario
Welcome to this stunning 5-bedroom detached home nestled in the prestigious Glen Orchy community of Oakville. Boasting over 3,400 sq ft of elegant living space (as per builder's plans), this 2-storey brick residence offers a seamless blend of luxury and comfort. The bright and spacious layout features a gourmet kitchen with built-in oven, countertop range, and bar fridge perfect for entertaining. Enjoy the warmth of a cozy fireplace in the family room and the convenience of a finished basement. With 4 total parking spaces, including a built-in 2-car garage, this home is ideal for growing or multi-generational families. Located just minutes from top-rated schools, parks, and shopping, with easy access to Sixth Line and Dundas. Flexible possession available don't miss out on this exceptional opportunity! (id:55499)
RE/MAX Real Estate Centre Inc.
1608 - 56 Annie Craig Drive
Toronto (Mimico), Ontario
Waterfront Condo Living at LAGO Condos! 1 Bdrm, 1 Bath + Large Full With Balcony, Custom Roller Blinds! Features 9 Ft High Ceilings, S/S Appliances, Quartz Counters & Laminate flooring. Only 10 minutes to Downtown & Just minutes to Martin Goodman Waterfront Trail & Humber Bay Shores Park. Also Close To Mimico Go Station, Express Bus To Downtown, Ttc & QEW/427. Building Amenities Include 2 Guest Suites, 24 Hrs Concierge, Pool, Hot Tub, Sauna & Gym And More. One underground parking spot included! (id:55499)
Converge Realty Inc.
1309 - 30 Elm Drive W
Mississauga (Fairview), Ontario
Experience elevated living in this stunning newly built condo with unobstructed views and soaring ceilings that flood the space with natural light. The open-concept layout features stylish vinyl flooring throughout, creating a modern and cohesive feel. Located just a short walk from Celebration Square, Square One, restaurants, plazas, and more, convenience is right at your doorstep.The thoughtfully designed kitchen boasts stainless steel appliances, quartz countertops, ample prep space, and a versatile island that doubles as a breakfast bar. The sleek, modern bathroom offers contemporary finishes, while the in-suite laundry adds everyday convenience. Enjoy seamless connectivity with quick access to major highways including the 403 and QEW. With 24-hour security, you'll have peace of mind in a safe and secure environment. Amenities include Gym, party room, lavish lobby and billiards room. (id:55499)
Royal LePage Flower City Realty
5 Spruce - 4449 Milburough Line
Burlington, Ontario
Homeownership awaits. Are you looking for peace and quiet surrounded by nature? Heres a hidden gem ready for you. This home offers 2 large bedrooms and ample closets. The living and dining area have ample square footage to enjoy your retirement or just feel like you are at the cottage everyday! Full sized kitchen and large living/dining rooms are bright and open. Your outdoor gazebo has the best spot for morning coffee listening to the birds. This community is year around with Waterdown amenities just minutes away. A monthly calendar of events keeps you active. Its time to consider simplifying your life and enjoy the freedom of a smaller house. (id:55499)
Coldwell Banker Escarpment Realty
309 - 2375 Bronte Road
Oakville (1019 - Wm Westmount), Ontario
Step Into Comfort And Style With This Bright And Spacious One Bedroom, One Bathroom Condo Offering 739 Square Feet Of Thoughtfully Designed Living Space. With The Oversized Windows, 9-foot Ceilings And An Open-Concept Layout, This Home Feels Airy And Inviting From The Moment You Walk In.The Modern Kitchen Features Stylish Stainless Steel Appliances, Granite Countertops, Double Sinks, And Flows Seamlessly Into The Open Living And Dining Area - Perfect For Both Everyday Living And Entertaining. Walk-Out To Your Private 200 Square Foot Balcony, Ideal For Morning Coffee, Dining Al-Fresco Or Evening Relaxation. The Sun-Filled Bedroom Boasts A Functional Layout and Generous Walk-In Closet. The Bathroom Offers Stylish Finishes and Functionality With Updated Fixtures. Enjoy The Convenience Of In-Suite Laundry, An Entryway Closet, Large Linen Closet/Pantry, And A Spacious Private Locker For Extra Storage. Included With This Unit Are A One-Car Garage And An Additional Outdoor Parking Space - A Rare Find adding Incredible Value And Convenience. Located Close To The Oakville Trafalgar Hospital, Access To 403/407 and Several Amenities, This Condo Checks All The Boxes For Modern, Convenient and Low-Maintenance Living. An Ideal Unit That Suits Several Lifestyles Including First Time Buyers, Downsizers, Investors Plus! Don't Miss This Fantastic Opportunity! (id:55499)
Sutton Group - Summit Realty Inc.
10635 First Line
Milton (Moffat), Ontario
Stunning Executive Bungalow on 21+ Acres | Horse-Friendly | Minutes to 401 Where Elegance & location blend seamlessly creating this tranquil oasis removed from the hustle and bustle of modern life, minutes from the 401. Custom-built executive bungalow, on 21+ horse-friendly acres, & approx 7000 square feet of sophisticated, finished living space. This stunning home has it all; soaring ceilings, huge windows, hardwood floors, 2 fireplaces, formal living, dining, family room, office with built-ins, luxurious kitchen, Primary suite with its own solarium, all bedrooms complete with ensuite bath. Lower level has a fully finished open concept walkout that flows onto a sprawling covered patio and meticulously manicured backyard paradise of your dreams. The backyard Oasis is replete with newly designed patios, pergola, inviting inground pool, & exquisite pool house/bar. This backyard is a dream for entertaining or enjoying a quiet day. The stunning waterfall/pond adds a touch of beauty and calm. The property can accommodate horses, with acres of space to build a barn if desired. The large, covered upper-balcony is ideal for year-round barbecuing & entertaining, and a breathtaking view of the property and woodlands. This property blends serene beauty with modern amenities, offering a peaceful escape close to all conveniences. A 2nd, natural pond is part of Kilbride Creek. Pull up a chair and watch postcard-perfect sunrises, a superb slice of nature that, in winter, transforms into your own private skating rink. Enjoy the meandering walking path through the woodlands - ideal for hikes, dog walking, and cross-country skiing. This tranquil setting is nestled midway between Milton and Guelph, with the 401 only minutes away. *EXTRAS* New Geothermal heating/cooling with 2 furnaces & AC units in 2007, Roof re-shingled in 2017. 3 ensuites renovated; 1 in 2018 & 2 in 2023, New pergola & poolhouse 2022, pool liner & coping 2022, New staircase & glass on upper deck 2022, & more! (id:55499)
Right At Home Realty
1404 - 1135 Royal York Road
Toronto (Edenbridge-Humber Valley), Ontario
Welcome to suite PH1404 - a rare highly sought-after penthouse gem offering 1,214 sq ft of luxury, style, and timeless elegance. This beautifully builder-upgraded suite boasts a split 2-bedroom + den layout, soaring 10 ft ceilings, and over $50K in premium designer upgrades including custom lighting, crown mouldings, upgraded hardware, and closet organizers. The gourmet kitchen is a chef's dream with marble flooring, upgraded S/S appliances, refined finishes and a spacious eat in area that elevates everyday living. The spacious open-concept living and dining area is flooded with natural light and opens onto a spectacular, custom-designed terrace by Fred Hahn of Garden Connections. The patio features built-in floor lighting, non-slip granite tile, and elegant Jardin de Ville furniture. This outdoor oasis is perfect for morning coffees or evening entertaining under the stars. The versatile second bedroom includes a custom Murphy bed, offering function and flexibility, while the den provides an ideal home office, reading nook or TV room. Enjoy the convenience of TWO owned parking spaces with direct access to your locker from the trunk of your car. The James Club offers access to resort-style amenities including billiards lounge, movie room, indoor pool, hot tub and sauna. Located easy highway access and steps from shops, transit, and the tranquil nature path leading to James Gardens this penthouse perfectly blends urban convenience with natural beauty. Don't miss your chance to own one of The James Clubs most desirable suites! (id:55499)
Keller Williams Co-Elevation Realty












