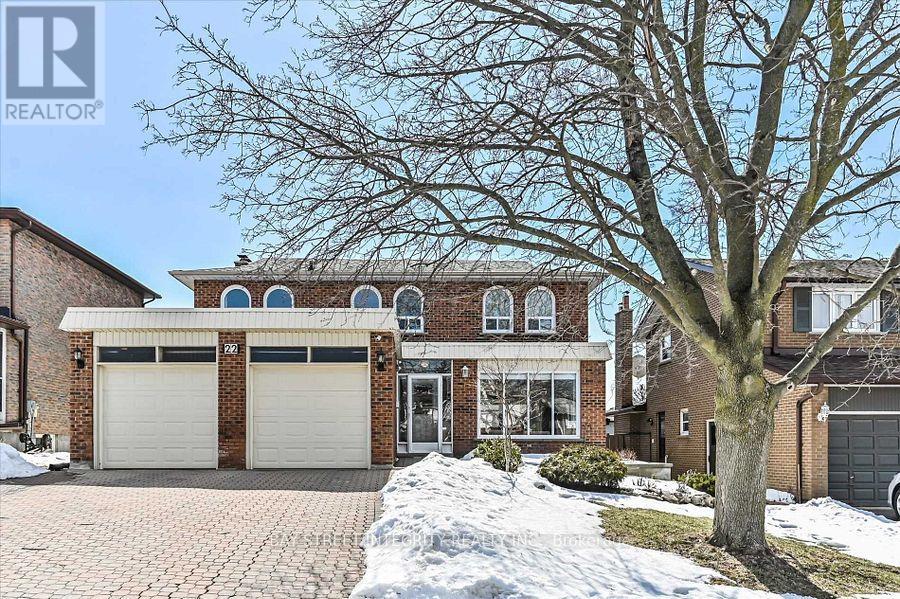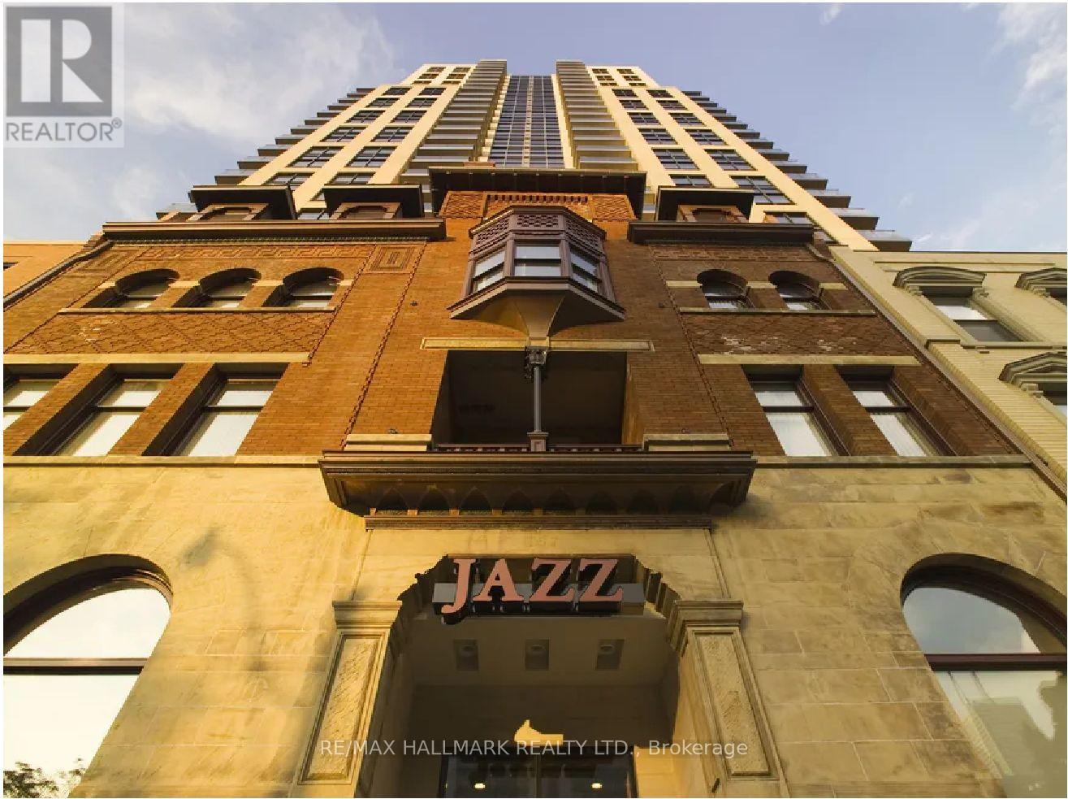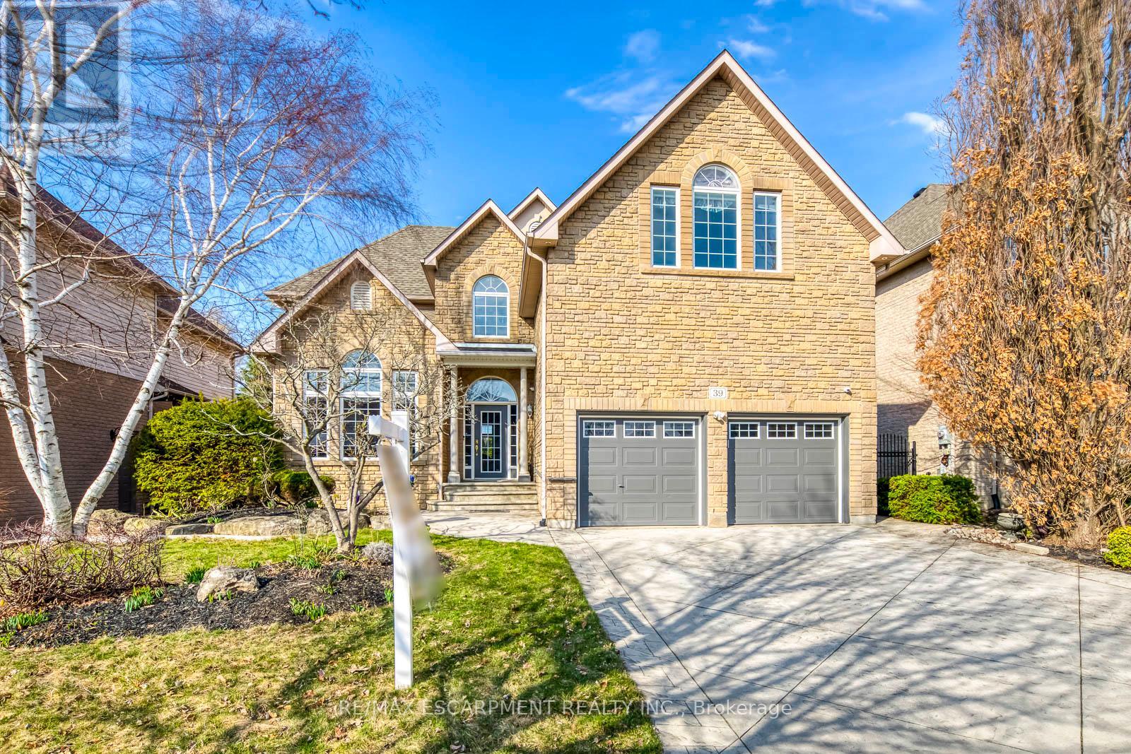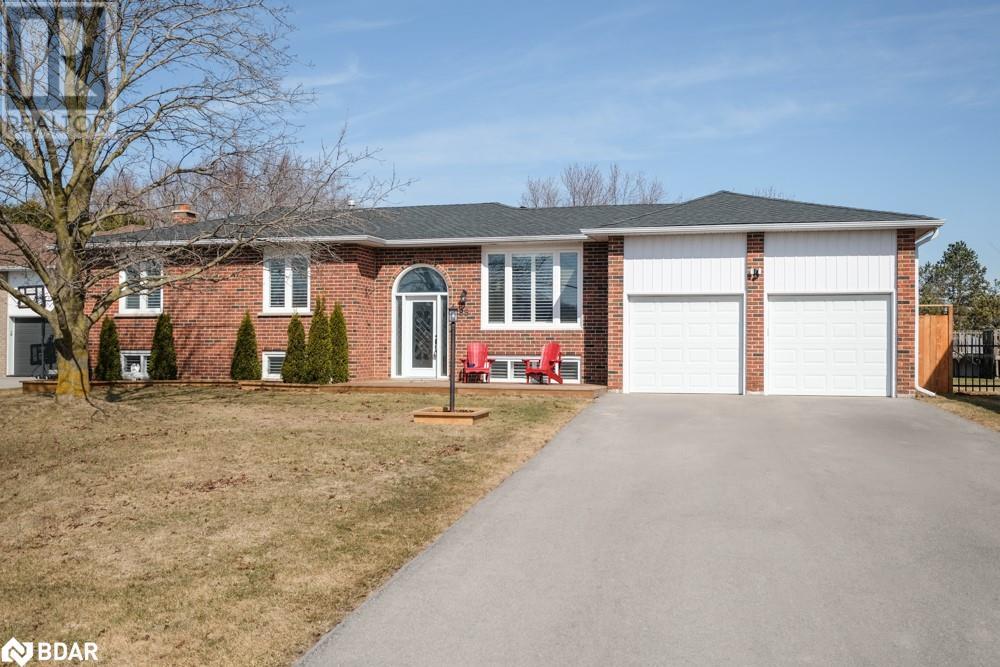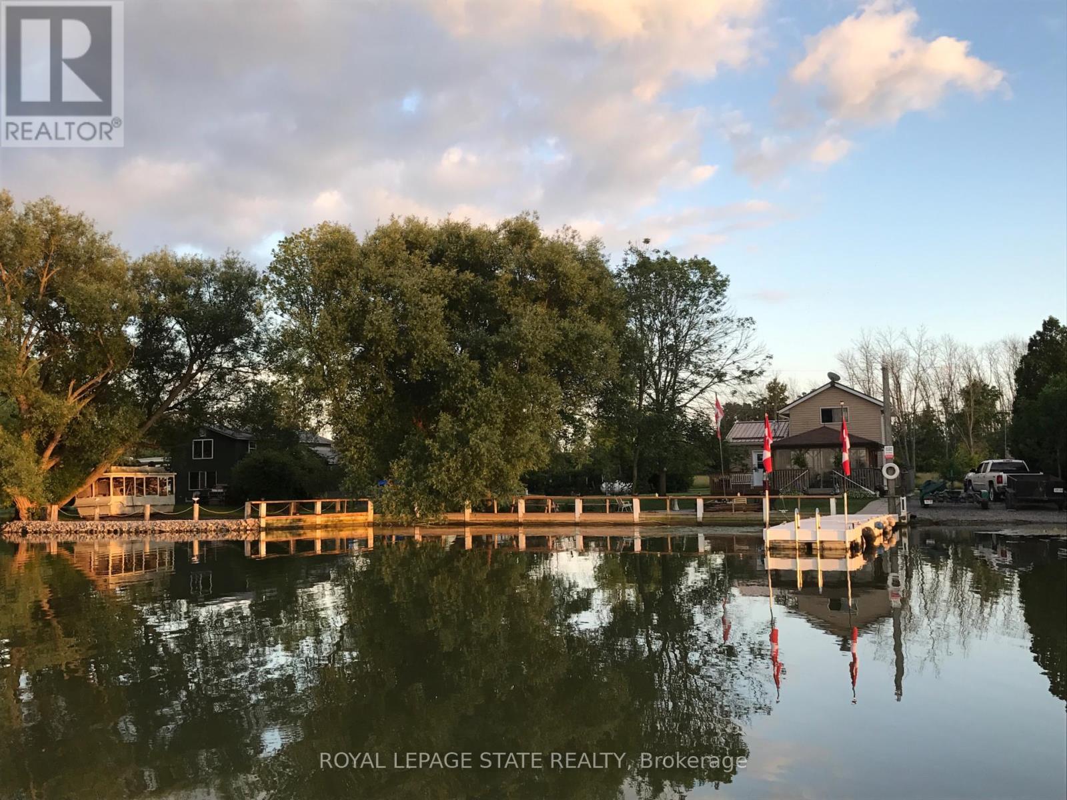711 - 600 Queens Quay W
Toronto (Waterfront Communities), Ontario
Experience the ultimate harborfront lifestyle in this modern 1-bedroom suite featuring stunning, unobstructed lake views and a sun-drenched southwest exposure. This beautifully designed unit boasts hardwood flooring, elegant Carrara marble in select areas, and a desirable open-concept layout that maximizes space and natural light. Top amenities including a 24-hour concierge, fully equipped gym, party room, guest suite, study room, and complimentary visitor parking. Live where the city meets the lake! Don't miss this incredible opportunity! (id:55499)
Jdl Realty Inc.
22 Cliffwood Road
Toronto (Hillcrest Village), Ontario
Welcome To Your Dream Home In The Heart Of North York. This Fully Renovated Detached House Located In The Prestigious Hillcrest Village Neighborhood. 50*120 Ft South Facing Lot. Premium Hardwood Floor Throughout, Smooth Ceiling With Pot Lights. Upgraded Open Concept Kitchen. Fully Finished Basement With Two Bedrooms, Kitchen, 3Pc Bath And Laundry, Lots Of Storage Space, Separate Entrance. Top Cliffwood P. S. & A. Y. Jackson School Zone, Walking Distance To Ttc, Parks, Schools & Supermarket* Quiet Neighborhood* Inclusions: All Existing Appliances: Fridge,Stove, Range Hood, Dishwasher, Washer & Dryer. All existing appliances in basement. All Electrical Light Fixtures, All Blinds, EV Charger, Three cameras(Front Door, Garage & Backyard). (id:55499)
Bay Street Integrity Realty Inc.
1120 - 120 Varna Drive
Toronto (Englemount-Lawrence), Ontario
Welcome to your stylish new home at 120 Varna Drive - where comfort meets convenience in the heart of Toronto. This modern 1-bedroom, 1-bath condo is perfect for first-time buyers, investors, or anyone ready to own their slice of the city.Step into a bright, open-concept living space that feels both cozy and functional. Whether you're binge-watching Netflix or hosting a few friends, this layout is made for real life. The kitchen? It's fully equipped and open to the living area, so you can cook, chat, and entertain without missing a beat.The bedroom is spacious enough for a king-sized bed and still has room to breathe - a rare find in the city. The bathroom is sleek and clean, giving spa vibes you'll appreciate every morning.And yes - exclusive parking is included (your car will thank you). You also get outdoor space for morning coffees, evening wine, or a little plant paradise.Now let's talk location. Just minutes from Yorkdale Mall, you're steps from Toronto's best shopping, food, and transit. With easy access to the subway, Allen Rd, and the 401, getting around the city is a breeze.This isn't just a condo - it's a lifestyle upgrade. Whether you're done with paying rent, starting your investment journey, or simply looking to downsize smartly, this unit checks all the boxes.Don't miss your chance to own a piece of Toronto real estate that actually feels like home. (id:55499)
RE/MAX Real Estate Centre Inc.
216 - 167 Church Street
Toronto (Church-Yonge Corridor), Ontario
Jazz, Offering 2 Months Free Rent + $500 Signing Bonus W/Move In By May 31. Rarely Available Studio W/ Ensuite Laundry. Laminate Flooring, Quality Finishes & Designer Interiors. Amenities Include Multi-Storey Party Room With Fireplace, 24 Hr. Fitness , Media & Games Rms, Library, Bus. Centre, Terraced BBQ Area, Visitor Pkg, Bike Lockers & Zip Car Availability. Located In Heart Of Downtown, Close To Ryerson, Eaton Centre & Central Bus. District. Min 1 Yr. Lease. Hydro Extra. (id:55499)
RE/MAX Hallmark Realty Ltd.
1806 - 5 St Joseph Street
Toronto (Bay Street Corridor), Ontario
Experience modern design, top-tier amenities, and a prime location at FIVE Condos. Nestled on a charming, safe, quiet, and clean street, just steps from Yonge & Bloor and Wellesley Subway Stations, U of T, hospitals, Yorkville, the Financial District, and the city's best dining, shopping, and parks, this freshly painted condo features floor-to-ceiling windows, a spacious open-concept layout, and a large balcony with beautiful city views. Don't miss this incredible opportunity--schedule your viewing today! (id:55499)
RE/MAX Hallmark Realty Ltd.
555 Markham Street
Toronto (Palmerston-Little Italy), Ontario
**OPEN HOUSE THIS WEEKEND: SUN 20th 2-4pm** Find an impressive Edwardian-era home with a commanding street presence and brimming with period details while featuring modern upgrades and renovations. Modern spacious living areas set the tone, with a chef-inspired kitchen complete with an oversized central island, walk-in pantry, and direct access to the backyard. A bright, skylit main-floor den/office offers an ideal space for a home office/study or play area, perfect for productivity or fun. The second and third floors house five generously sized bedrooms, each with ample closet space and large windows maximizing natural light. Two convenient spacious laundry rooms one located in the basement and another on the second floor ensure ease of living. The finished basement, with its high ceilings, adds valuable additional space for kids rec room, gym and additional bedroom. The large dining room, highlighted by a bay window and vintage pocket door, offers an elegant setting for family meals or entertaining guests. The enclosed foyer and open-concept living room, complete with a wood-burning fireplace, create a warm and inviting atmosphere. Flexible living options with five spacious bedrooms, this home is perfectly suited for family living, visitors & guests, or even home offices/wellness spaces. Take in stunning sunrises and breathtaking city skyline views from the rooftop deck an ideal spot to relax or entertain. Park 2 cars in the detached garage off of a wide public laneway, and consider the opportunity of a laneway home. This home combines space, character, and endless potential to fit your unique needs and lifestyle. Located within walking distance to Bloor Street, subway, bus routes, shops, and restaurants, it offers an excellent location for commuting and city living. (id:55499)
Freeman Real Estate Ltd.
39 Thoroughbred Boulevard
Hamilton (Meadowlands), Ontario
Welcome to 39 Thoroughbred Blvd a custom-built luxury estate in Ancaster's prestigious Meadowlands community, backing onto greenspace for rare privacy and serenity. With over 6,700 sq ft of meticulously designed living space, this home offers unmatched elegance and functionality. A dramatic 22-ft two-storey foyer welcomes you into sunlit interiors featuring 12-ft ceilings in the kitchen and family room, a cozy fireplace, formal living and dining rooms, and a main-floor in-law suite with ensuite privilege ideal for multi-generational living. The second level boasts 5 spacious bedrooms, including 2 Jack & Jill bathrooms, and a stunning primary retreat with vaulted ceiling, walk-in closet, and a spa-inspired 5-pc ensuite. The finished basement offers incredible versatility with a separate entrance to the garage, a new 3-pc bath, 2 oversized storage rooms, and open space ready for a gym, home theatre, or future suite. Enjoy professionally landscaped grounds with lush perennials, mature evergreens, and peaceful views of the greenspace. Comfort is maximized with dual furnaces, A/C units, and hot water tanks. Just minutes to Costco, Meadowlands Power Centre, top-rated schools, parks, community centre, and quick highway access for commuters. A rare opportunity to own a true Meadowlands masterpiece luxury, privacy, and space all in one. (id:55499)
RE/MAX Escarpment Realty Inc.
85 Toll Road
Holland Landing, Ontario
This beautifully updated home sits on a rare 80 x 327 deep lot in the sought-after community of Holland Landing, ideally located between Newmarket and Bradford. Offering the space and privacy many buyers desire, the expansive backyard is perfect for entertaining or unwinding in the private gazebo with a relaxing hot tub. Inside, the open-concept main floor features a stunning kitchen with an oversized island, extensive custom cabinetry, and upgraded lighting. The seamless flow into the bright and inviting living area creates a space thats perfect for both everyday living and entertaining. The finished lower-level recreation room offers a home theatre, games area, and cozy atmosphere, making it the ideal retreat for family movie nights or hosting guests. For those with multiple vehicles, the double-car garage and oversized driveway provide parking for up to 8 cars, a rare and valuable convenience. Recent updates and upgrades ensure move-in-ready peace of mind, including: Kitchen & Bathrooms (2019), Roof & Driveway (2024), Eavestroughs (2023), Furnace, A/C, Hot Water Tank, Water Treatment (2024), New Carpet (2025), Windows (2020). Additional features include fresh paint, custom blinds, upgraded light fixtures, and recessed pot lighting. This meticulously maintained home offers a perfect blend of modern upgrades, expansive outdoor living, and unbeatable convenience, with easy access to urban amenities and commuter routes. (id:55499)
Engel & Volkers Barrie Brokerage
1217 - 4725 Sheppard Avenue E
Toronto (Agincourt South-Malvern West), Ontario
Spacious, Sun-Filled, 1 Bedroom + Sunroom With Southeast Views. Good size Sunroom Can Be Used As 2nd Bedroom, Big Size Laundry Room adds a lot of storage space. Walk Out To Balcony From Living/Dining room And Sunroom. Convenient Location, steps to TTC and future subway station. Easy Access To 401, Minutes drive to STC, U of T Scarborough campus. Great Amenities, Concierge, Indoor & Outdoor Pools, Tennis & Squash Courts, Billiard Room, Sauna, Gym. (id:55499)
Homelife Landmark Realty Inc.
39 Willow Line
Haldimand (Dunnville), Ontario
Situated on the serene shores of the Lower Grand River, offering easy access to Lake Erie, this year round residence boasts an impressive 150 feet of water frontage making it ideally suited for those with a passion for fishing, boating, or just appreciating nature, and the endless views. This four-season home offers both charm and comfort and is sparkling clean, meticulously maintained, and catering to contemporary living while embracing the beauty of nature. The main floor is designed with an open concept that seamlessly integrates the living, dining, and kitchen areas. Updated windows flood the space with natural light, creating a bright and inviting atmosphere. The modern decor ensures that every moment spent here is a delight. Convenient mudroom, is equipped with a laundry area and ample storage space. This practical space ensures that you can keep the rest of your home pristine and organized, without compromising on functionality. The grand master suite overlooks the river and provides breathtaking sunset and sunrise views. It includes his and her closets and a three-piece en suite bathroom is designed for ultimate comfort. The outdoor area features a break wall, boat ramp, and 44-foot dock with hydro, plus parking for at least 8 cars. The firepit with a gravel sitting area, and large gazebo with hydro and removable panels offers cozy spaces for evening gatherings, while fruit trees and large raised garden beds add to the outdoor charm. This home comes with several bonus features that enhance its appeal. The metal roof is durable and requires minimal maintenance, while the Roxul insulation ensures energy efficiency and comfort. The sea-can workshop with heat could make a great man cave or she shed. There is also a second sea-can at the driveway for additional storage, ensuring that all your belongings have a safe and secure place. This home truly has something to offer everyone (id:55499)
Royal LePage State Realty
5 - 5012 Serena Drive
Lincoln (982 - Beamsville), Ontario
Welcome to 5012 Serena Drivea modern, move-in ready townhouse offering the perfect blend of comfort, convenience, and community. Located in the heart of downtown Beamsville, this 2-storey home is ideal for first-time buyers, downsizers, or investors looking to get into one of Niagara's most vibrant and walkable neighbourhoods.Step inside to a bright, open-concept layout featuring a contemporary kitchen with stainless steel appliances and ample cabinetry, seamlessly connected to a cozy living and dining area. Enjoy two spacious bedrooms, two private balconies for morning coffee or evening unwinding, in-suite laundry, and one dedicated parking space. This thoughtfully designed home makes everyday living effortless.The location is a standoutjust steps from restaurants, cafes, shopping, the Fleming Centre, library, and essential services. Commuting is a breeze with quick access to the QEW and nearby Park & Ride transit options. Beamsvilles small-town charm is complemented by the natural beauty of Niagaras wine country, offering a lifestyle thats both relaxed and well-connected.Families will appreciate proximity to excellent schools including Jacob Beam PS and West Niagara Secondary School, plus French Immersion and Catholic school options. Outdoor lovers will enjoy nearby parks, playgrounds, trails, a community pool, arena, and performance spaces all within a short walk.Whether you're starting your homeownership journey, looking to right-size, or investing in a growing community, this home checks all the boxes. Enjoy a low-maintenance, lock-and-leave lifestyle in a welcoming neighbourhood with everything you need just outside your door.Dont miss this exceptional opportunity to own in downtown Beamsville. Book your private showing today! (id:55499)
Exp Realty
201 - 1101 Lackner Place
Kitchener, Ontario
Priced to sell. Bring all your best offers for this 1-bedroom, 1-bathroom condo, nestled in a quiet, low-traffic luxury building. Condo is less than 2 years old and still covered under the 7 year Tarion warranty for defects. Features & Finishes includes: Gourmet Kitchen with sleek granite countertops & designer backsplash, Open-concept layout with premium laminate flooring throughout, Private balcony with serene tree-lined views a tranquil escape, 1 parking space and 1 locker added convenience and storage, Low maintenance fees for stress free living, Stainless steel appliances, Ensuite laundry. Located less than 15 minutes to the GO Train & downtown seamless commuting. Across from Food Basics, Pharmacy and Dollarama Daily essentials at your doorsteps. Exclusive Building Amenities includes: Luxurious party room with a cozy fireplace, kitchen and bar ideal for hosting gatherings! Secure bike rack for cycling enthusiasts, Beautifully designed kids park with slide ideal for you or your visiting families. Experience a lifestyle of elegance, convenience, and tranquility in this high-end, nearly new condo. Don't miss out on this rare opportunity book your private showing today (id:55499)
Insider Realty


