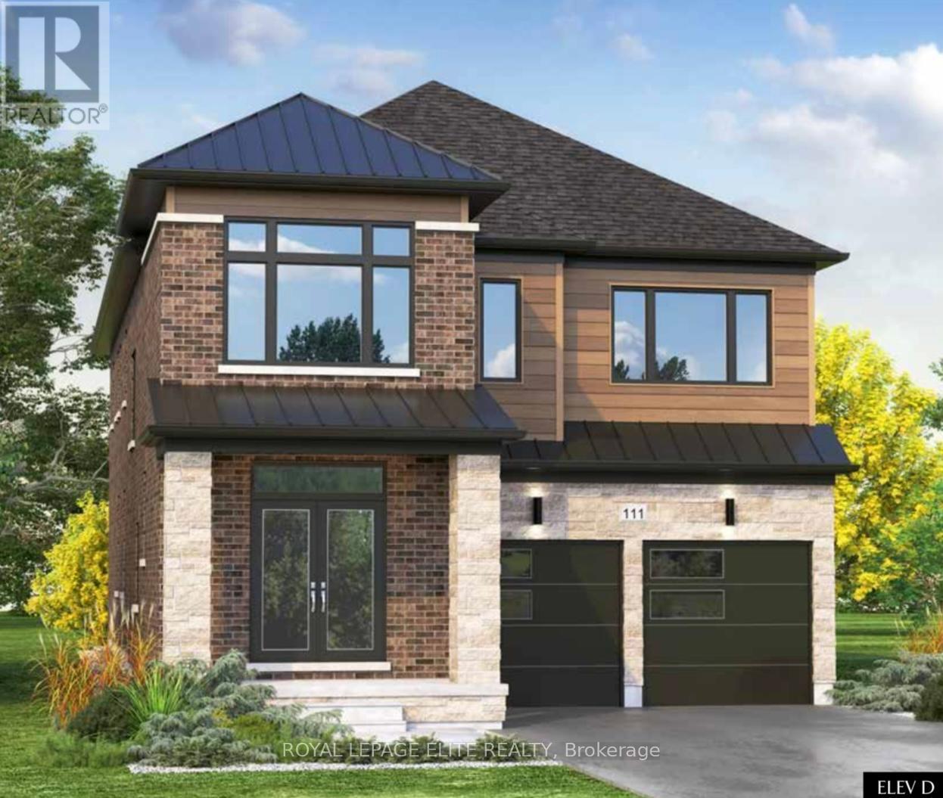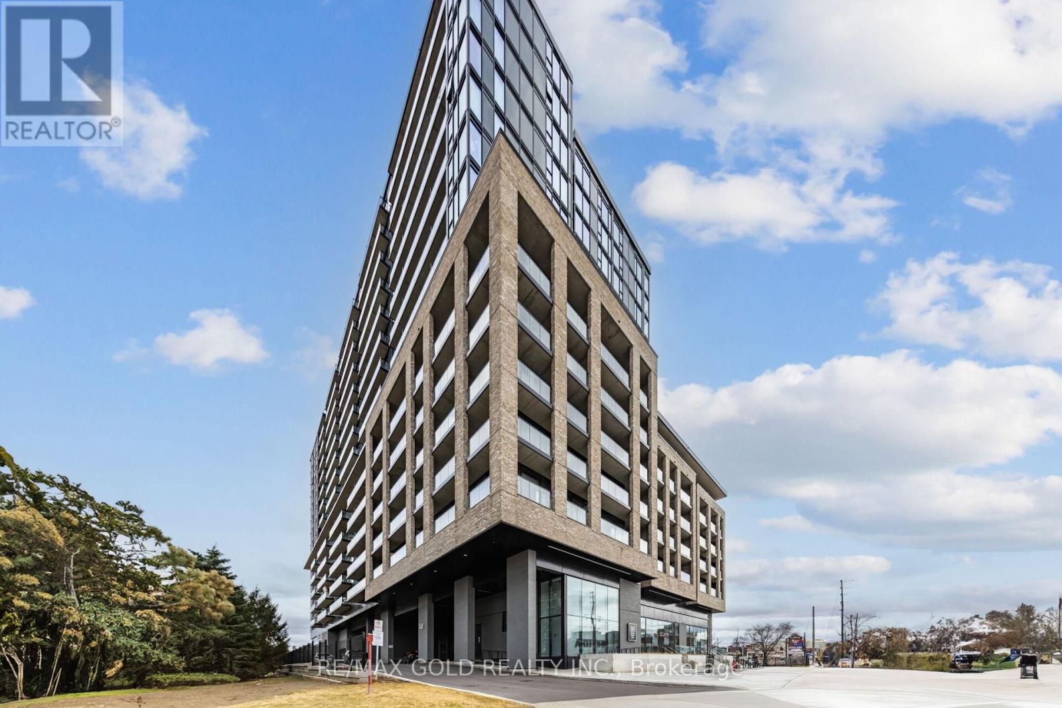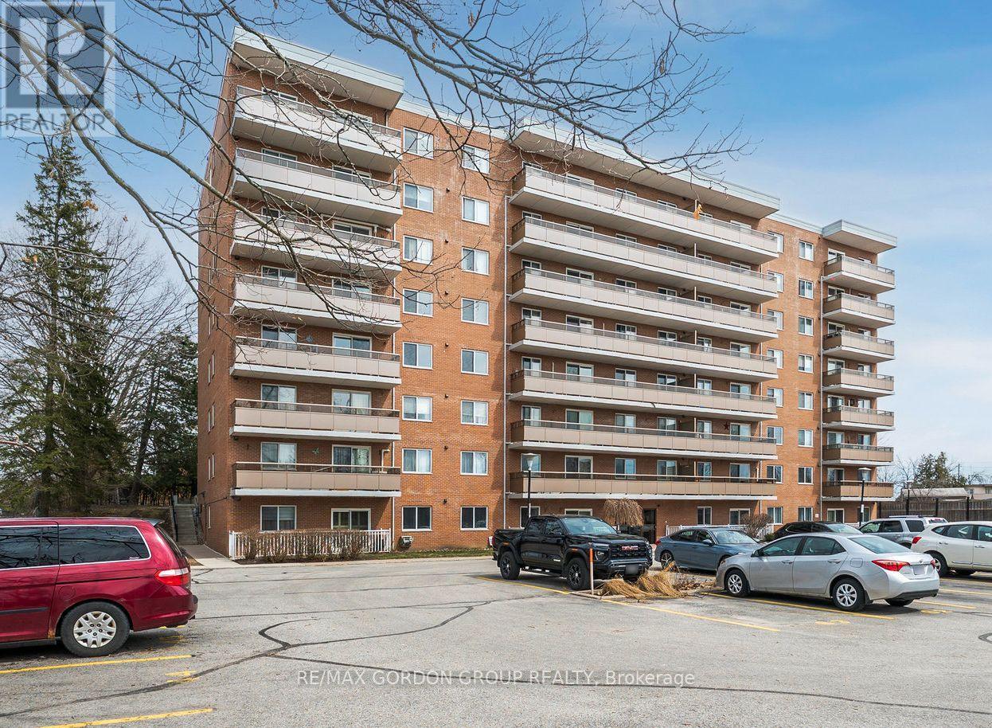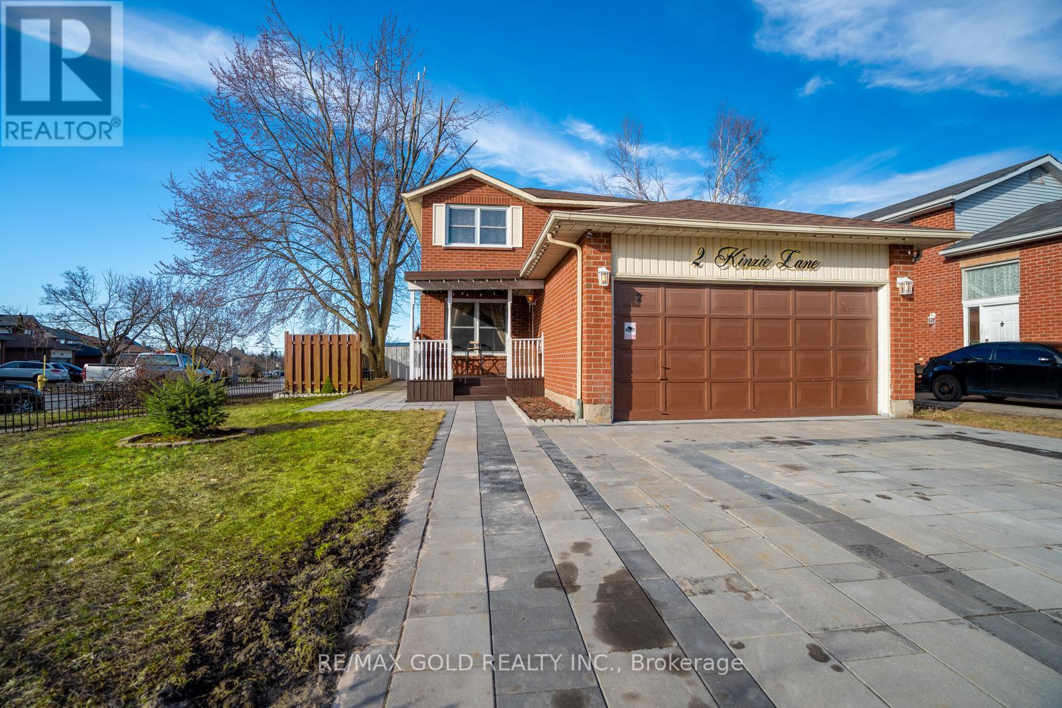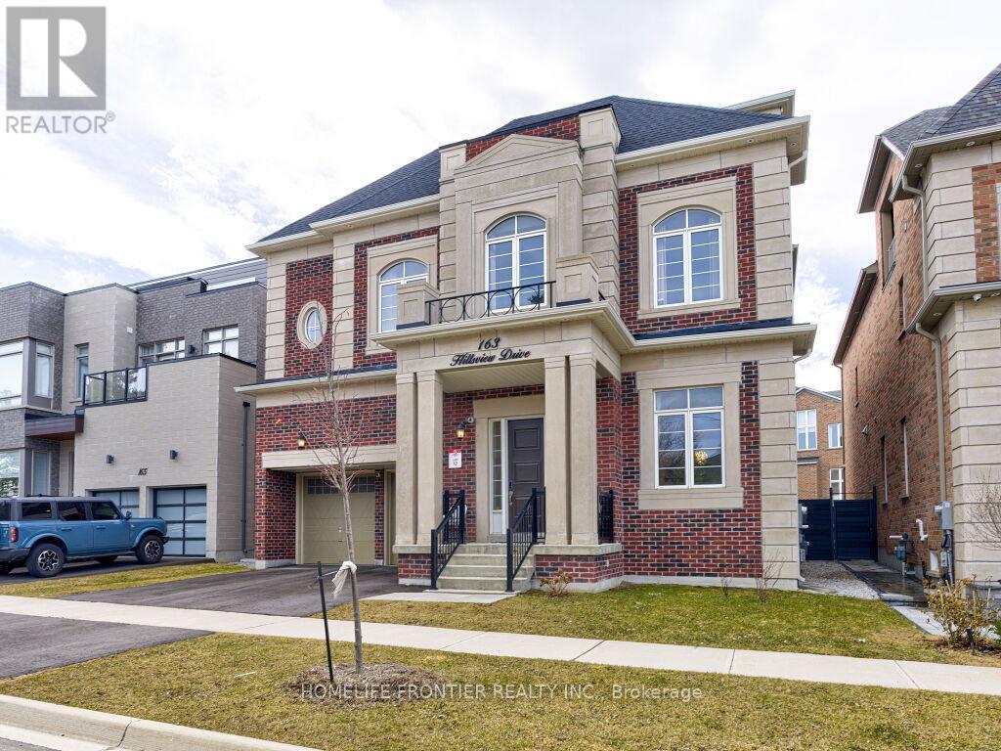1808 - 145 Hillcrest Avenue
Mississauga (Cooksville), Ontario
Steps To Go Station, Close To All Major Highways, Bank, Grocery Stores, Square One. Everything You Need Is Close By, Schools, College, University. 25 Minutes To Union Station. Come Have A Look And Check The View Of Toronto Skyline And Lake From The Den. Won't Last Long. Lots Of Amenities In The Building, Gym, Sauna, Whirlpool, Ping Pong, Squash, & Basketball. (id:55499)
Real Broker Ontario Ltd.
4 Tonyrose (Lot 26) Terrace
Caledon, Ontario
The Mayfield Collection by Townwood Homes A Place You'll Be Proud to Call Home Discover the elegance, craftsmanship, and lifestyle of the Mayfield Collection, where timeless architecture meets modern luxury. Built by Townwood Homes, a trusted builder w/over 50 years of experience, these exquisite homes reflect a legacy of quality & attention to detail.This is your opportunity to buy direct from the builder and personalize your home from a wide selection of premium finishes. Whether you prefer classic elegance or modern sophistication, you'll have the freedom to create a space that's uniquely yours.Each home in the Mayfield Collection offers an exceptional layout w/four full bathrooms on upper level a rare & luxurious feature perfect for larger families or multi-generational living. The interiors showcase stained oak staircases, smooth ceilings throughout, & rich engineered hardwood flooring that adds warmth & character to every room. Modern pot lights & refined trim elevate the space w/a touch of elegance, while the seamless open-concept layout provides the perfect setting for family gatherings & entertaining.These homes have been thoughtfully designed w/flexibility & future potential in mind, featuring side door entries and basement egress windows that offer possibilities for separate access or future income opportunities. Built w/energy efficiency at the forefront, each home includes a zoned HVAC system, an ERV (Energy Recovery Ventilator), & Energy Star rated windows to ensure year-round comfort & long-term savings.Additional highlights include a concrete front porch, a finished cold cellar for extra storage, & a fully paved driveway all included with your purchase. Every detail reflects a commitment to comfort, style, & quality. Whether you're enjoying your morning chai in the chef-inspired kitchen or hosting festive celebrations in your spacious great room, this is a home designed to grow with your family and enrich your lifestyle for years to come. (id:55499)
Royal LePage Elite Realty
716 - 86 Dundas Street E
Mississauga (Cooksville), Ontario
Perfectly situated at the prime intersection of Hurontario & Dundas in Cooksville, this stunning condo offers unmatched connectivity, just minutes from the future Hurontario LRT & BRT stops. This beautifully designed suite of interior living space plus a spacious balcony, ideal for hosting friends and family.total living space 746 sq ft include Balcony as per builder, The primary bedroom features a sleek 3-piece ensuite, while the versatile den, comparable in size to a bedroom. The open-concept layout is right and inviting, with 9-foot ceilings, floor-to-ceiling windows, and a modern kitchen equipped with built-in appliances, quartz countertops, and a matching backsplash. Enjoy stunning, unobstructed views of Cooksville and Square one. Currently vacant property. World-Class Amenities Include: 24/7 Concierge Outdoor Terrace Party Room Gym & Meeting Room Cabana-Style & BBQ Dining Area Located just 10 minutes from Square One, with easy access to Sheridan College & the University of Toronto Mississauga, and conveniently close to major highways (403, 401, & QEW) (id:55499)
RE/MAX Gold Realty Inc.
86 Penvill Trail
Barrie (Ardagh), Ontario
SPACIOUS FAMILY LIVING WITH IN-LAW POTENTIAL IN ARDAGH! Step into something truly special with this stunning 2-storey home, tucked away on a quiet, desirable street in Barries coveted Ardagh neighbourhood! Bursting with over 3,150 finished square feet of bright, beautifully designed living space, this home offers an unmatched lifestyle for families, professionals, and those seeking in-law potential. From the moment you walk in, youll be captivated by the soaring ceilings, pot lights, and airy open-concept layout that flows effortlessly from room to room. The kitchen presents rich cherry cabinets, gleaming granite countertops, stainless steel appliances, stylish backsplash, and a sunlit breakfast area that walks out to your very own backyard escape. Backing onto lush greenery with no direct neighbours behind, the private, fenced yard hosts a deck, gazebo, fire pit, and shed - made for making memories. Enjoy the convenience of a main floor laundry room and an attached double-car garage with inside entry. Upstairs, the spacious primary suite offers a 3-piece ensuite and walk-in closet, while the finished basement is a major bonus with a separate entrance, kitchen, living room, bedroom, bathroom, storage, and in suite laundry - offering excellent in-law potential with completely separate living quarters. With excellent schools, transit, trails, and golf just minutes away, this #HomeToStay truly has it all! (id:55499)
RE/MAX Hallmark Peggy Hill Group Realty
601 - 414 Blake Street
Barrie (Codrington), Ontario
Welcome to this lovely 2-bedroom, 1-bath condo located in a quiet, well-maintained building in Barries desirable East End. This bright and inviting unit features new laminate flooring in the living and dining areas, creating a fresh and modern feel. The eat-in kitchen is complete with a window that overlooks the beautifully treed grounds and your private 37-foot balcony, and includes brand-new stainless steel stove and fridge. The spacious living room offers plenty of room to relax or entertain, with sliding doors leading out to the large balcony perfect for enjoying your morning coffee or unwinding at the end of the day. Both bedrooms are generously sized, ideal for a small family, guests, or a home office. The 4-piece bathroom is clean and functional, offering all the essentials. Condo fees include all utilities, making for easy and predictable monthly budgeting. You'll love the peaceful setting, while still being just minutes from shopping, restaurants, Johnsons Beach, the Barrie North Shore Trail, and public transit. A great opportunity for first-time buyers, downsizers, or investors book your showing today! (id:55499)
RE/MAX Gordon Group Realty
2 Kinzie Lane
Barrie (Grove East), Ontario
This spacious 4-bedroom, 4-bathroom 2-storey home, located on a desirable corner lot in a quiet neighbourhood, offers both comfort and convenience. The fully fenced backyard provides privacy and ample outdoor space, while the new extended driveway and double car garage with inside entry offer plenty of parking. The welcoming front porch adds curb appeal, leading into a bright living room with a large window. The spacious kitchen is equipped with a fridge, gas stove, dishwasher, and pantry, with plenty of countertop space for meal preparation. The large breakfast area features sliding glass doors that open onto the fenced backyard. Upstairs, you'll find a 4-piece bathroom, two good-sized bedrooms, and a large master bedroom with a 4-piece ensuite. The finished lower level includes a 4-piece bathroom, an additional bedroom, kitchen, and family room, offering great potential for an in-law suite or extra living space. A convenient laundry room with washer and dryer completes this wonderful family home. Dining room converted to the 5th bedroom by seller. (id:55499)
RE/MAX Gold Realty Inc.
Ground - 300 Copper Creek Drive
Markham (Box Grove), Ontario
Prime 890 sq. ft. street-front commercial space for lease in Markhams bustling Boxgrove area. This versatile unit features 11' ceilings, a barrier-free washroom, and large windows with high visibilityideal for retail, office, health/beauty, or light food service (no heavy cooking). Close to Walmart, Boxgrove Centre, and Highway 407, with flexible terms (TMI included in rent). Perfect for entrepreneurs seeking an affordable, high-exposure location. Ready for immediate occupancy!" (id:55499)
Homelife Landmark Realty Inc.
Ph 438 - 555 William Graham Drive W
Aurora, Ontario
Location, Location, Location, Welcome To The Arbors Condos, Penthouse Suite With 10' Ceilings, Well Laid Out One Bedroom + Den, Included Parking & Locker, Stainless Steel Appliances, Granite Kitchen Counter, Close to Hwy 404, Shopping /Malls, Go/Viva Bus, Schools, Rec. Complex. (id:55499)
Century 21 Parkland Ltd.
163 Hillsview Drive
Richmond Hill (Observatory), Ontario
Welcome To Award Winning project Observatory Hill", The Most Prestigious And Sought-After Neighborhood In Richmond Hill! This NEW Spacious 50 ft frontage lot, a stunning 2 1/2 Story Spacious Home. This elegant property boasts 6 bedrooms and 7 bathrooms, featuring a spacious open-concept layout with high ceilings, large windows, and abundant natural light. This Sunny Southern Proud Family Home Has All The Bells And Whistles. It is Upgraded Top To Bottom With No Expense Spared. This Stunning Home Features Hardwood Floor On Main, 2nd, 10-12' Ceilings On Main and 9'Ceiling On 2nd And Basement. Top Notch Kitchen & Appliances. Upgraded Light Fixtures, Custom Draperies, Chef Kitchen With A Massive Island. 2 AC's, 2 Furnaces, Elevator, Smart Home, And Much More. Step outside to a beautiful backyard, offering a private retreat. Prof Finished Bsmt W/ All Functional Space & Pot Lights Thru/out. Highly-Coveted Bayview Secondary School Zone! Minutes from Hwy 407 , 404 & hyw 7, Steps To Schools, Library, Observatory Park, Shopping Malls, All Popular Restaurants, YRT, Supermarkets, the Famous David Dunlop Observatory and So Many More!! Really Can't Miss It!!, this home is a must-see! (id:55499)
Homelife Frontier Realty Inc.
56 Catkins Crescent
Whitby (Taunton North), Ontario
Beautiful Detached home in Desirable Community, walking distance to new Elementary school and Daycare, Sinclair HS. Newly renovated/updated with wide plank laminate flrs, pot lights on main and bsmt, new light fixtures, Quartz Counters in Kitchen, new appliances, new broadloom on 2nd flr. Bright In-Law Suite with Kitchen, 3-pc bath, 1 bedbroom, gas stove fireplace and generous living room.Large fully fenced backyard with Shed, interlock brick basketball court with league spec adjustable basketball net. Perfect for multi-generational family. Just move in and enjoy! **EXTRAS** Walking distance to Sinclair HS & Willows Walk ES. Quick access to 407 ETR/401 Hwy. School bus Route/ Public Transit to GO Stn. Close to Big box shopping, banks, restaurants, police station, ambulance station, grocery stores and much more!! ** This is a linked property.** (id:55499)
Royal Heritage Realty Ltd.
15 Ken Bromley Lane
Clarington (Bowmanville), Ontario
Beautiful, Absolutely Stunning, 3 Bed + Den, End Unit Freehold Townhome In A Highly Sought After North Bowmanville Neighbourhood. Perfect Family or For A Yonge Professional Couple. This Home Is Filled W/ Loads Of Natural Light Making Working From Home Easy W/ A Den On The Main Level. Functional Floor Plan W/ Lots Of Storage. Spacious Kitchen W/ Large Island, Granite Countertops & Pantry. Walk Out To Backyard W/ Dual Decks, Perfect For Entertaining. 3 Spacious Bedrooms Master W/ 3Pc Ensuite & Walk In Closet. This Home Is A Must See To Be Appreciated. Walking Distance To Shops, Schools, Parks, Transit, 401, 407, 418 And Much Much More! (id:55499)
Century 21 Leading Edge Realty Inc.
704 - 3420 Eglinton Avenue E
Toronto (Scarborough Village), Ontario
Welcome to Pine Ridge Towers in Scarborough Village. With over 1300 square feet of space this large unit is perfect for the growing family and provides a wonderful opportunity to own real estate in the city of Toronto. With 3 bedrooms, 2 bathrooms and an eat in kitchen, there is space for everyone. This suite also has loads of extra storage space including a mirrored hall closet, 2 additional pantry/closets, a nice sized laundry room and closets in every bedroom. The west facing large balcony runs the width of the living/dining room, provides wonderful afternoon sunshine and great light throughout. With steps to groceries stores and ease of access to amenities and public transit, the location can't be beat. Note: photos with furniture are virtually staged. **EXTRAS** Cedar Drive Jr public school, Bliss Carman Sr middle school & Sir Wilfrid Laurier CI high school catchments. (id:55499)
Royal LePage Estate Realty


