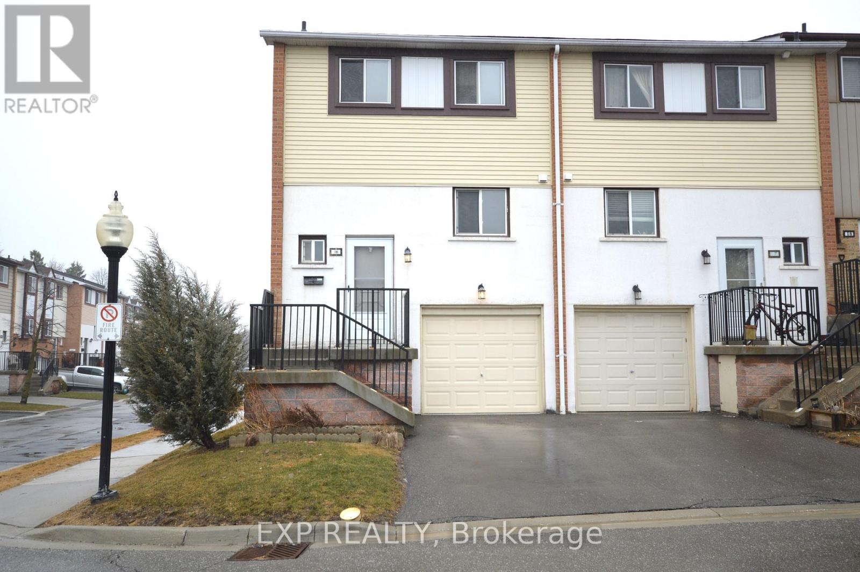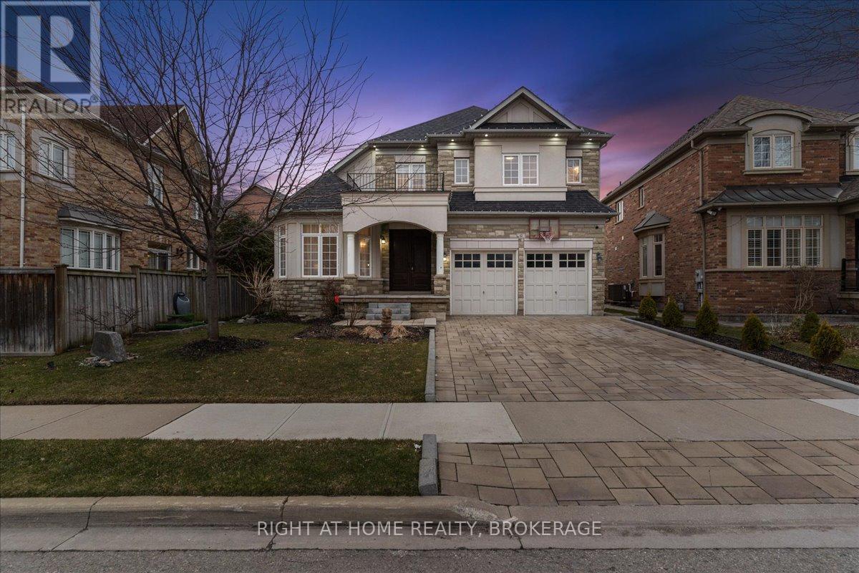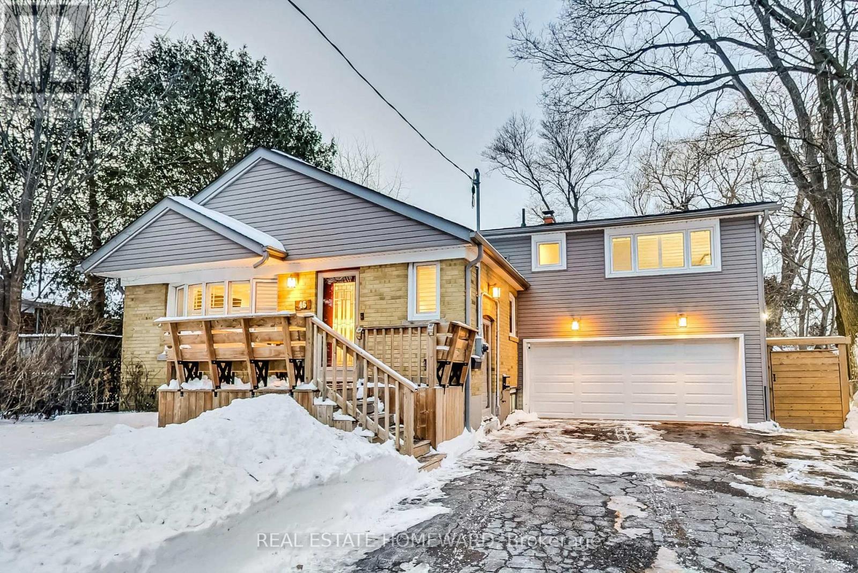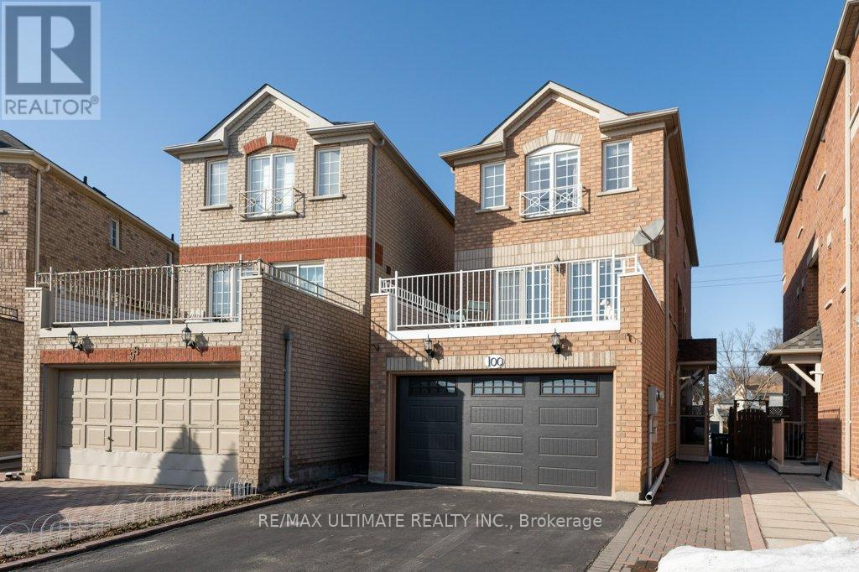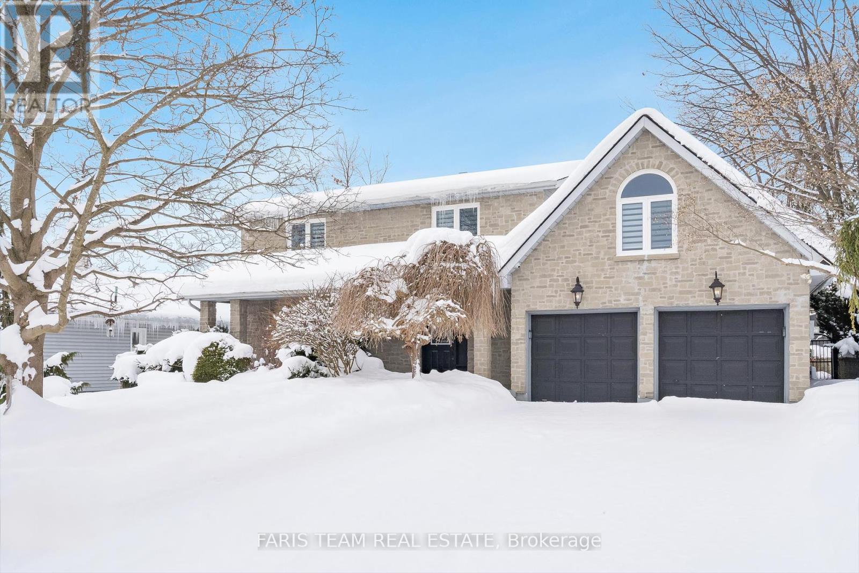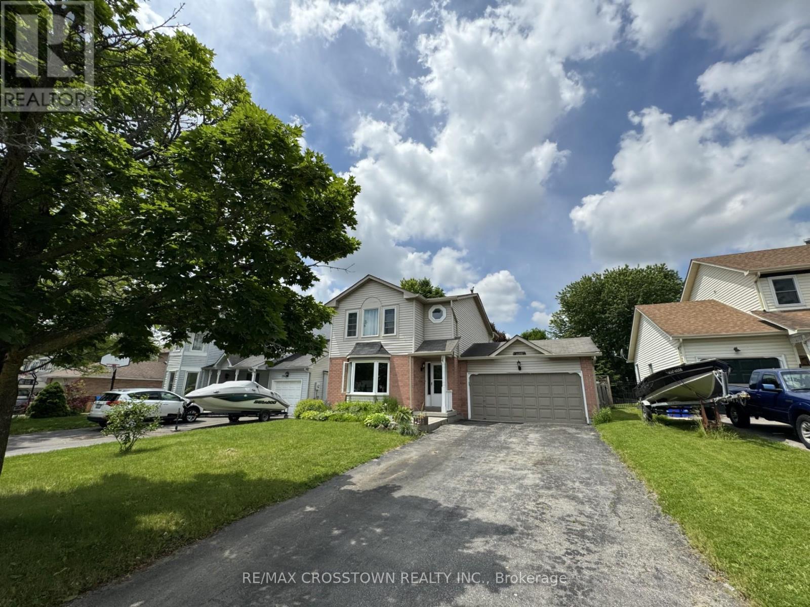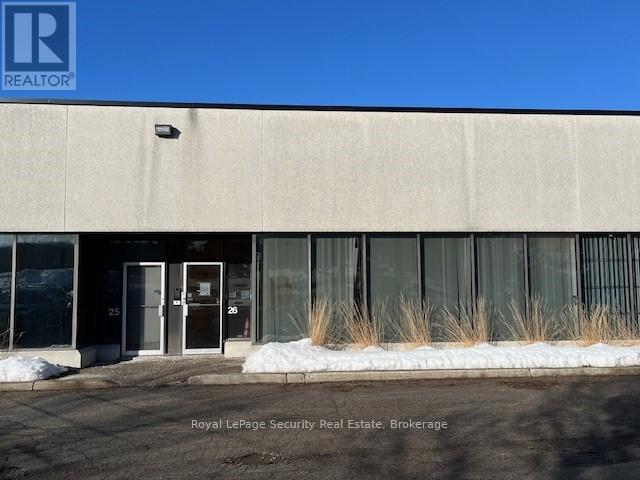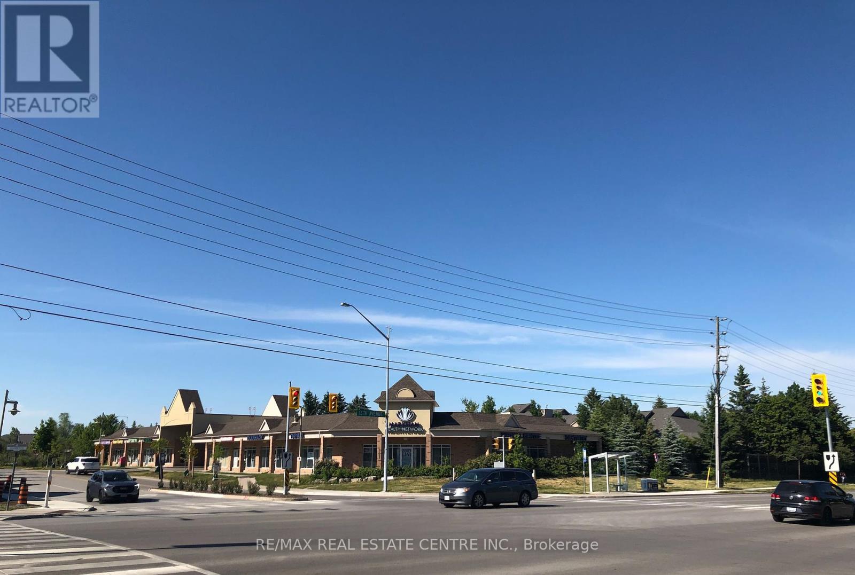10 - 18 Moregate Crescent
Brampton (Central Park), Ontario
Welcome to 18 Moregate a Beautiful 3 bedroom End unit condo-townhouse. Freshly painted with a spacious open-concept main floor. New Light Fixtures throughout the house and new kitchen floor. Very spacious Primary Bedroom with walk-in Closet. Finished basement with walkout into backyard and garage access. Close to amenities Hospital, schools, public transit. Nearby ravine and parks. (id:55499)
Exp Realty
12 Edmonton Street
Brampton (Bram West), Ontario
A ONE OF A KIND MASTERPIECE! SITTING ON THE BORDER OF MISSISSAUGA AND BRAMPTON IN A FANTASTIC LOCATION. THIS LUXURY 4+1 BED, 5 BATH ABSOLUTELY STUNNING CORNER 53ft x 137ft LOT IS JUST WHAT YOU WANT. GORGEOUS FINISHES THROUGHOUT STARTING WITH A FIBREGLASS DOOR TO WELCOME YOU IN. GLEAMING DARK HARDWOOD FLOORS IN OPEN CONCEPT LIVING ROOM/ DINING ROOM. WALK INTO YOUR IMMACULATE KITCHEN WITH WALK-IN PANTRY, GRANITE COUNTERTOPS, STAINLESS STEEL APPLIANCES INCLUDING VIKING GAS STOVE, POT LIGHTS ALL WHILE OVERLOOKING YOUR BREAKFAST ROOM AND SUNROOM WHERE YOU GET TO EXPERIENCE SERENITY. THEN WALK-OUT TO A LUXURY BACKYARD OASIS EQUIPPED WITH A GAZEBO, HOT TUB, POOL, BUILT-IN BBQ AND AMPLE GREEN SPACE - PERFECT FOR ENTERTAINING MULTIPLE GUESTS. YOUR LOVELY FAMILY ROOM ALSO GLEAMS BRIGHT WITH POT LIGHTS AND A COZY FIREPLACE. A CONVENIENT MAIN FLOOR OFFICE/DEN BRINGS YOU TO WORK IN THE COMFORT OF YOUR HOME. MAIN FLOOR LAUNDRY IN MUDROOM. A BEAUTIFUL CURVED STAIRCASE TAKES YOU UPSTAIRS TO 4 SPACIOUS BEDROOMS. YOUR PRIMARY ROOM COMES WITH A FIREPLACE, 5PC ENSUITE WITH A SOAKER TUB, GLASS STANDING SHOWER AND SEPARATE TOILET. NOT TO MENTION, THE AMPLE AMOUNT OF CLOSET SPACE IN THE CUSTOM DESIGNED WALK-IN CLOSET. THE 2ND, 3RD, AND 4TH BEDROOMS ALL HAVE THE SPACE TO FIT A DOUBLE OR QUEEN BED AND STILL HAVE ENOUGH SPACE TO WALK FREELY. THE 4th BEDROOM ALSO COMES WITH ITS OWN 3PC ENSUITE BATHROOM. THE BASEMENT BRINGS YOU TO YOUR OWN MINI HOUSE WITH A 2ND KITCHEN, HUGE RECREATION ROOM WITH FIREPLACE, A BEDROOM OR GYM, AND THEATRE ROOM ALL WITH ACCESS TO A SEPARATE ENTRANCE. MOVIE NIGHTS WILL BE AT YOUR UTMOST COMFORT. LUXURY FINISHES THROUGHOUT. FRESHLY PAINTED. THIS HOME PROVIDES UNMATCHED CONVENIENCE AND ELEGANCE ALL IN ONE LOCATION. (id:55499)
Right At Home Realty
117 - 102 Grovewood Common Circle
Oakville (1008 - Go Glenorchy), Ontario
Beautiful Boutique Condo In Uptown Oakville For Lease. Welcome To Bower Condos By Mattamy, Where Modern Sophistication Meets Everyday Convenience In One Of Oakville's Most Prestigious Neighbourhoods. This Stunning Main-Floor 1-Bedroom, 1-Bathroom Unit Offers Easy Outdoor Access, A Bright Open-Concept Layout With 9 Ft Ceilings, And High-Quality Finishes Throughout. Thoughtfully Upgraded, The Interior Features Premium Stainless-Steel Appliances, Sleek Flooring, Elevated Kitchen Finishes, And Elegant Light Fixtures, Creating A Stylish And Inviting Atmosphere. For Added Convenience, The Unit Includes Ensuite Laundry, One Parking Spot, And One Locker. Beyond The Unit Itself, Residents Enjoy Access To Impressive Amenities, Including A Fully Equipped Gym, Modern Party And Meeting Rooms, And Beautifully Designed Common Areas. Situated In Uptown Oakville, This Boutique Condo Is Within Walking Distance Of Schools, Shopping Centers, Grocery Stores, Restaurants, And A Major Transit Hub, Ensuring That Everything You Need Is Close By. Commuters Will Appreciate The Quick Access To Highways 407, 403, QEW, And Oakville GO Station, Making Travel Effortless. Offering A Perfect Blend Of Style, Comfort, And Accessibility, This Exceptional Unit Is Ideal For Professionals And Homebuyers Seeking Prime Real Estate In One Of Oakville's Most Sought-After Locations. Dont Miss This Opportunity! (id:55499)
Ipro Realty Ltd.
46 Lombardy Crescent
Toronto (Kennedy Park), Ontario
Welcome to 46 Lombardy Crescent, a beautifully maintained and thoughtfully updated home in the heart of Scarborough. This inviting residence blends comfort, style, and functionality, making it perfect for families and entertainers alike. The main level features rich hardwood floors that enhance the warmth and elegance of the space, while the renovated kitchen offers modern finishes including quartzite counters, stainless steel appliances, and breakfast bar. Main floor den makes the perfect office or playroom with walk-out to large backyard with multiple entertaining spaces including newly expanded back deck (2024). Enjoy as is, or enclose den or dining room to make an additional bedroom. The spacious primary bedroom serves as a true sanctuary, boasting a sizable walk-in closet, a private three-piece ensuite, and a sliding glass door that opens to a deck, creating a peaceful spot to enjoy morning coffee or unwind in the evening. The lower-level family room is equally inviting, featuring a fireplace and a wet bar, bedroom and 4-piece bath, and side entrance can easily be separated in order to construct charming in-law suite. Smart home switches in the living room, dining room, office, basement bedroom, and exterior side entrance for ultimate convenience, while Ring alarm system provides safety and security. The double garage along with driveway parking for up to four cars ensures plenty of space for visitors. The property is ideally situated near some of Scarborough's most desirable features including the Scarborough Bluffs, multiple parks, shopping malls, libraries and community centres. Primary and secondary schools are within easy walking distance. With excellent transit options, including TTC bus routes and GO Transit, commuting is effortless. (id:55499)
Real Estate Homeward
Forest Hill Real Estate Inc.
1305 Anthonia Trail
Oakville (1010 - Jm Joshua Meadows), Ontario
BRAND NEW TOWNHOME IN OAKVILLE. It offers 1,695 sq. ft freehold townhome with 3 bedrooms, 2.5 bathrooms, and 2 balconies in a prestigious, family-friendly Oakville community. Open-concept layout features 9 ft ceilings and high-end upgrades. A SMART ZONE upgrade on the ground level provides a flexible space that can be used as a home office, study, or additional living space. Conveniently located near top-rated schools, shopping centers, public transit, GO station, and major highways like 403, QEW, and 407, this home offers the perfect balance of style, comfort, and accessibility. SS Fridge, Stove, Dishwasher, Microwave, Washer/Dryer (id:55499)
Homelife Superstars Real Estate Limited
26 Vimy Avenue
Toronto (Weston), Ontario
Excellent Opportunity to rent bright and sunny beautiful 2 bedroom with 1 bathroom, brand new never lived in on a quiet street. Looking for AAA tenants with excellent credits, jobs, references, paystubs, etc. Close to schools, shopping, 401 and TTC. Separate entrance. Tenant to pay 40% of the utilities. (id:55499)
Homelife Top Star Realty Inc.
100 Via Cassia Drive
Toronto (Brookhaven-Amesbury), Ontario
Fabulous newer two-storey all-brick house set on a magnificent interlocking pathway leading tothe door, complete with a one-and-a-half car garage. This home features 1,879 sq. ft. ofspacious living areas, a new pristine oak staircase, and gleaming parquet floors. Theimmaculate kitchen boasts upgrades including a white quartz backsplash, white gloss cabinets, adouble sink on a granite countertop, and a bright, spacious breakfast area with a walkout to asun-filled deck.The primary bedroom includes a newly upgraded 3-piece ensuite and a walk-in closet. Theprofessionally finished basement, located on the ground level, has a separate entrance and iscurrently being used as a bachelor apartment. It features a walkout directly to Trethway Dr andis rented for $1,300 monthly. The tenant can either stay or vacate.Situated in a beautiful family-oriented neighborhood, your kids will love the grass soccerfields, basketball court, and large open fenced park at the center of the area. The house isjust seconds away from a TTC stop and minutes from Highway 400/401 and future LRT subwaystations. It is also within walking distance of Shoppers Drug Mart and Tim Hortons! (id:55499)
RE/MAX Ultimate Realty Inc.
22 Keats Drive
Barrie (Letitia Heights), Ontario
Top 5 Reasons You Will Love This Home: 1) Spacious family home in a highly sought-after neighbourhood, featuring a generous two-car garage with inside entry, providing a move-in ready home with quick possession available 2) Bight and inviting eat-in kitchen boasting granite countertops, a subway-style backsplash, stainless-steel appliances, a gas stove, a large window offering stunning backyard views, and direct access from the family room leading to a beautifully landscaped yard with mature gardens, an inground sprinkler system, and a garden shed, perfect for summer entertaining 3) Four generously sized bedrooms upstairs, including a primary suite with a private ensuite and ample closet space, along with a large main bathroom serving the additional bedrooms, ensuring comfort for the whole family 4) Fully finished basement offering a spacious family room, ideal for a home theatre, games room, or additional living space 5) Thoughtfully designed main level with a formal living room featuring a cozy gas fireplace, a separate dining room, a sunken family room, and a convenient main level laundry with inside garage access, along with an exceptional curb appeal with a tastefully updated concrete driveway and mature trees. 3,203 fin.sq.ft. Age 35. Visit our website for more detailed information. *Please note some images have been virtually staged to show the potential of the home. (id:55499)
Faris Team Real Estate
1920 Ashwood Avenue
Innisfil (Alcona), Ontario
Rare Opportunity! Live In One Unit And Cash-Flow Off Second Unit! Centrally Located In Desirable Family Friendly Neighbourhood. Newly Renovated &Maintained Home W/2 Separate Units. 3 Spacious Bedrooms On Upper Level W/Large Kitchen, Family Room, Primary Bedroom With Full Ensuite, Lower LevelApartment W/Additional Bedroom, Living Room & Kitchen, Large Private Backyard On A Premium Lot; Conveniently Located Walking Distance To Schools, Shopping & Other Amenities; Only A Few Minutes To The Beach! A Great Way To Get Into Homeownership! All That's Left To Do Is Move In & Make This Home Your Own! (id:55499)
RE/MAX Crosstown Realty Inc.
26 - 250 Shields Court
Markham (Milliken Mills West), Ontario
Prime 2,114 Square Foot Office (45%) Industrial (55%) With 1 Drive-In Loading Door. (id:55499)
Royal LePage Security Real Estate
Ph19 - 51 Baffin Court
Richmond Hill (Langstaff), Ontario
Fantastic Location. _Stunning Two(2) Parking, Two(2) Bedroom__ Penthouse Corner Unit_ With Plenty Of daylight. Approx. 760 Sq Ft_ in Prime Richmond Hill Location Discover luxury living in this exquisite building nestled in the highly sought-after Richmond Hill area. Boasting an expansive layout with breathtaking South West views, this elegant residence features high ceilings and large windows that flood the space with natural light. Step outside to your private terrace, ideal for entertaining or simply soaking in the stunning skyline. Convenience is key with two(2) dedicated parking spaces included, ensuring hassle-free access to your home. This penthouse is situated near vibrant shopping, dining, and parks, making it perfect for those who desire both luxury and convenience. Don't miss the opportunity to call this beautiful penthouse your new home **EXTRAS** Two Parking. Close to all amenities, Shopping Mall, Public Transportation. Restaurants. Grocery Shopping. Clean Private Building. Maintenance fee includes Hydro, Water, Heat, Building Insurance. Take Action Before Market Change Direction. Offer anytime. Must see! (id:55499)
Modern Solution Realty Inc.
7 - 5 Swan Lake Boulevard
Markham (Greensborough), Ontario
Excellent opportunity to purchase fully built out retail/office unit, currently designed for Optometry use, however other retail, medical or professional uses welcome.Total of 5 sinks already within the unit.***For an Optometrist, they can also acquire exclusive use for the plaza!*** Ample free parking for clients and customers on-site. Strong tenant mix in the plaza which draws synergistic customer traffic including: Pharmasave, Markham Health Network (i.e. a large multi-disciplinary healthcare practice for physio, chiro, dentistry, etc)., Mount Joy Foot Clinic, Sol Escape Salon & Cosmetic Spa, as well as other great tenants! Viva Bus Transit shelter located directly in front of the plaza helping further fuel consumer traffic and an easy commute for your clients. Located directly at large intersection where thousands of cars pass daily and right next to Amica Homes. Take advantage of locating your business amidst a cluster of densely populated neighbourhoods.***Condo Fee Includes: Insurance for the plaza, Exterior Landscaping, Snow & Garbage removal, Salting, Water (toilet & sinks).***Uses Not Permitted: Pharmacy, Physiotherapy, Chiropractor, Dentistry, Spa/Salon, Massage Therapy, & Chiropody.*** (Property sold with vacant possession). (id:55499)
RE/MAX Real Estate Centre Inc.

