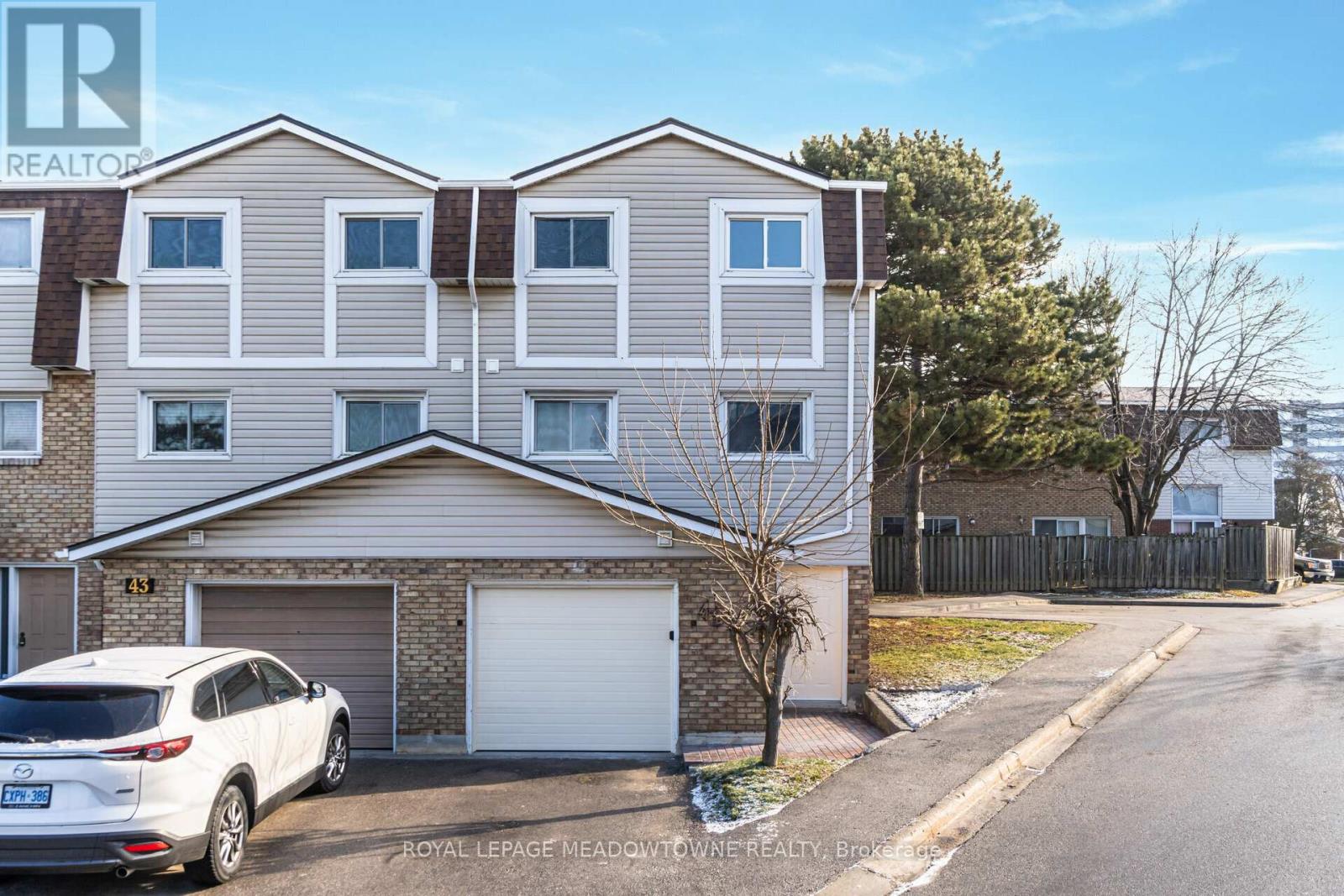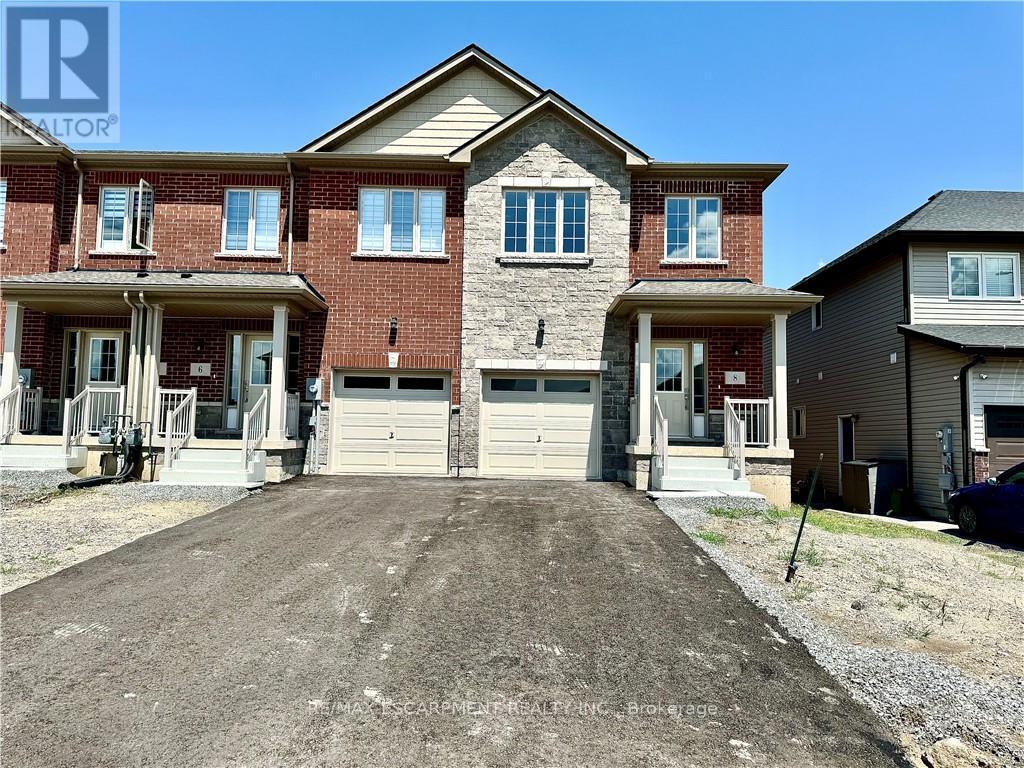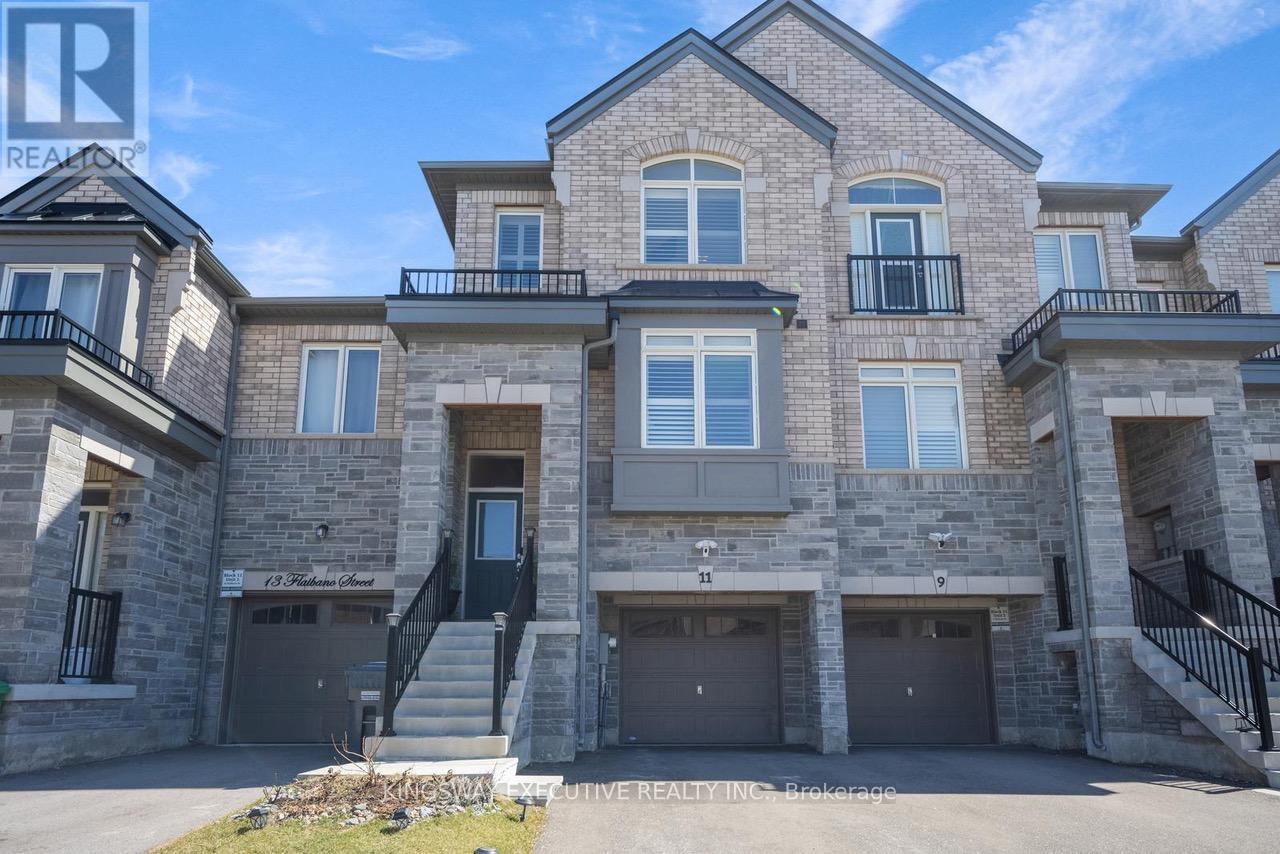812 - 15 Queen Street S
Hamilton (Central), Ontario
Stylish 1-Bedroom + Den Condo in Amenity-Rich Building Step into modern comfort with this beautiful 1-bedroom + den, 1-bath condo. Designed with an open, carpet-free layout, this space is ideal for everyday living and entertaining. The contemporary kitchen features stainless steel appliances, a generous island, and plenty of prep space. Enjoy the convenience of in-suite laundry and relax on your private balcony with lovely views. This well-maintained building offers top-tier amenities including a fitness center, party room, elevator access, rooftop deck with a garden retreat, and ample visitor parking. Whether you're a first-time buyer, professional, or downsizing in style, this condo combines functionality and flair in a prime location. Don't miss the opportunity to make this vibrant urban home yours! (id:55499)
RE/MAX Escarpment Realty Inc.
70 Blackburn Drive
Brantford, Ontario
Welcome home to the popular West Brant community where this "White Oak" model is located close to parks, walking trails and schools! Offering 4 bedrooms, 2.5 bathrooms and a double car garage, this home offers a classic floor plan with large principle rooms and loads of space to spread out and enjoy. This model is known for the large windows and bright spaces, with large principle rooms that flow seamlessly from one another.Located at the front of the home is a large formal dining room that can also be utilized as a secondary formal living space.The back of the home offers a large open concept space featuring a family room, dinette space and large kitchen with ample cabinet and counter space. With sliding patio doors that lead out to your large, fenced backyard, this space is perfect for indoor/outdoor entertaining during warm summer months.Enjoy a separate mud room area with backyard access, powder room, storage and garage entry - the kids never have to walk through the living spaces with their shoes after coming in from outside play!Make your way up the grand staircase, highlighted with bright windows that cascade in pools of natural light. The second level is practically laid out with 4 large bedrooms,2 full bathrooms and bedroom-level laundry. Never carry a laundry basket down the stairs again!The primary suite is generous in size and offers a large walk-in closet and ensuite retreat with a soaker tub.Three additional bedrooms provide comfort and convenience for your large or growing family, with a full bathroom designated to them!If more space is what you need then this home has it. An unfinished basement with a rough-in bathroom allows you to add your own personal touches. Located at the edge of West Brant with easy access to Veterans Memorial Parkway to make your way around the city! (id:55499)
Revel Realty Inc.
2 Kerr Crescent
Ingersoll (Ingersoll - North), Ontario
Welcome To This Newly Painted Very Well Maintained Fully Detached Luxurious Home. Built On 56 Ft Wide Premium Corner Lot. Comes With Finished Basement. Open Concept Layout On The Main Floor With Spacious Family & Dining Room. Hardwood On The Main Floor. Upgraded Kitchen Is Equipped With Central Island & Way Out To Yard. Second Floor Offers 3 Good Size Bedrooms. Master Bedroom With Ensuite Bath & Walk-in Closet. Recently Upgraded With New Laminate On The Second Floor & In The Basement & New Furnace. Close To Hwy 410. (id:55499)
RE/MAX Gold Realty Inc.
42 - 11 Harrisford Street
Hamilton (Red Hill), Ontario
Discover the perfect blend of space, style, and comfort in this beautifully renovated multi-level townhouse, offering over 1,600 sq. ft of thoughtfully designed living space. Nestled in the highly sought-after Red Hill neighbourhood, this corner unit boasts an open-concept layout, modern updates, and an inviting ambiance that makes it truly stand out. Step into the bright and airy living room, where soaring ceilings create an expansive feel, perfect for relaxation and entertaining. The elevated dining area overlooks the living space, seamlessly connecting to the updated kitchen, featuring new floors and sleek stainless steel appliances. Every inch of this home has been meticulously renovated to offer contemporary elegance and functionality. The upper levels house three generously sized bedrooms, a rare find in this area, providing ample space for families or guests. With three bathrooms, morning routines are effortless. The garage offers direct home access, while the private driveway outside, enjoy a newly interlocked backyard, perfect for outdoor gatherings, complemented by new fencing for added privacy. Even the garage door has been upgraded, enhancing both curb appeal and security. (id:55499)
Royal LePage Meadowtowne Realty
6 Harmony Way
Thorold (556 - Allanburg/thorold South), Ontario
Discover luxury living in this beautiful townhome nestled within the serene community of Rolling Meadows. A culinary enthusiast's dream awaits in the expansive kitchen, complete with ample cabinet and counter space, accentuated by under valence lighting for added allure. Laminate flooring flows seamlessly throughout, enhancing both aesthetics and ease of maintenance. Towering high ceilings elevate the sense of space and grandeur, while the generously sized bedrooms offer unparalleled comfort and tranquility. Retreat to the master suite boasting an en- suite bathroom and a spacious walk-in closet, providing the ultimate sanctuary. Effortlessly tackle laundry tasks with the convenience of a large upper-level laundry room. Illuminating the interiors are an abundance of pot lights, creating a welcoming ambiance throughout. Embrace the pinnacle of modern living in these immaculate townhomes, where every detail has been meticulously crafted for refined comfort and style. Welcome home! (id:55499)
RE/MAX Escarpment Realty Inc.
84 Player Drive
Erin, Ontario
Brand-New Luxury Home by Cachet Homes in Erin! This stunning 4-bedroom, 3.5-bathroom home offers over 2,500 sq. ft. of beautifully designed space. A grand double-door entry welcomes you into a bright and spacious interior with soaring 9-foot ceilings on the main floor, large windows, beautiful stained oak staircase, and elegant engineered hardwood flooring. The gourmet kitchen is perfect for culinary enthusiasts, while the second-floor laundry adds everyday convenience. The home features four spacious bedrooms, including a luxurious primary suite with a stunning 5-piece ensuite and a second bedroom with its own 4-piece ensuite. The unfinished basement provides limitless potential for future customization. Ideally situated just minutes from schools, parks, shopping, and dining, this home is the perfect blend of comfort and sophistication. Don't miss this incredible opportunity! (id:55499)
One Percent Realty Ltd.
64 Hamilton Street N
Hamilton (Waterdown), Ontario
Sale of Business for Sale in Hamilton. Symposium Cafe Restaurant & Lounge is a unique and exciting concept that caters to a wide variety of dining preferences.This upscale, licensed, full-service restaurant. Symposium Cafe Restaurant& Lounge represents a remarkable opportunity to own a thriving,upscale restaurant in Waterdown part of the City of Hamilton most sought-after locations. With its unique concept, comprehensive menu, andinviting atmosphere, this business is poised for continued success with inviting atmosphere for both indoor and outdoor dining experiences,featuring beautifully designed patios for guests to enjoy. Beautifully designed patios for a delightful outdoor dining experience .Fully equippedkitchen and dining area, list of equipment available upon request. Comprehensive financial records available, TRAINING and FINANCE* will beupon provided to ensure a smooth transition by HO. Secure long-term lease in place. (id:55499)
Coldwell Banker Dream City Realty
189 Powell Road
Brantford, Ontario
Freehold Detached for Sale in Brantford. Beautiful 3 bedroom, 2.5 bathrooms home on quiet street in West Brant. Ideal for large family. Closeto schools, parks, trails. All new Laminate Floors.no carpet in the house,fresly painted, Openconcept Kitchen/Family Room Laundry conveniently located on upper level.. Large fenced back yardwith deck accessed via patio doors from Kitchen. Great home for entertaining guests and for raisinga family . Basement is unspoiled waiting for the hobbyist to create the finish. 2 Car garage .Stainless Steel appliances and spacious eat-in kitchen. double Car garage (id:55499)
Coldwell Banker Dream City Realty
316 - 7945 Kalar Road W
Niagara Falls (222 - Brown), Ontario
Condo for Sale in Niagara Falls. Welcome to The Luxurious Marbella Condominium is located in the heart of Niagara's vibrant region, a large and spacious 2 bedroom and 2 bathroom condo unit approximately 1200sqft on living space The condominium is a one-bedroom unit with modern design and unparallelea convenience. Marbella offers easy access to Niagara Falls, Niagara-on-the-lake, the U.S. border, and Buffalo Niagara Airport. Residents can enjoy nearby award-winning wineries, hiking the Niagara Escarpment, sailing scenic waterways, or playing golf at renowned courses. The condominium complex provides exclusive access to a state-of-the-art fitness/stretch room and a beautifully landscaped outdoor terrace with a BBQ station. Private underground parking and ample guest parking are available for added convenience. The condominium's landscaping was designed by Award-winning Adesso Design Inc. (id:55499)
Coldwell Banker Dream City Realty
711 - 4065 Confederation Parkway
Mississauga (City Centre), Ontario
Urban Living At It's Finest! Enjoy this cute condo in a Newly Built Wesley Tower and its Luxurious Amenities including: Kid Zone, Yoga Studio, Bbq Area, Fitness Area. Get some Starbucks coffee from across the road, while walking to Sheridan College, bank, YMCA, Square One, Celebration Square, or public transit to take you to Go Station. If you need great Restaurants, Medical clinics, they are on the walking distance too. And all Major Highways 401, 403, 410 and QEW are just minutes from there too! (id:55499)
RE/MAX Aboutowne Realty Corp.
1608 - 225 Sherway Gardens Road
Toronto (Islington-City Centre West), Ontario
Welcome to 'The Gracilis Suite,' a fabulous and conveniently situated 2 beds, 2 baths residence offering unobstructed breathtaking southwest lake views. Nestled just across Sherway Gardens Mall, this 847 sq ft suite offers a practical and rarely offered split bedroom floor-plan that comes with an underground parking spot and a storage locker. This open-concept layout features upgraded kitchen cabinets, ceramic backsplash, sleek black appliances and a large breakfast bar that overlooks the spacious living space, with lots of natural light from the floor-to-ceiling windows, complete with hardwood floors and recently painted throughout in neutral tones. The combined living/dining room is the perfect size to entertain with more than enough space for those family gatherings and holiday dinner parties. Enjoy the gorgeous sunset at the end of a long day on the spacious balcony overlooking the serene Etobicoke Creek and green space. The primary bedroom that is large enough for a king-sized bed has newer plush-carpeting that was recently installed in 2023, a 4-piece ensuite and a large double-door walk-in closet and large window. The second bedroom offers ample space and storage with the wall-to-wall mirrored closet and also has a large window. This unit includes another 4-piece bathroom, along with ensuite laundry. Located just steps away from Sherway Gardens, Transit & Highways QEW & 427, this property provides easy access to amenities like shopping, restaurants, schools, & parks, ensuring an excellent lifestyle experience! *Photos are virtually staged. (id:55499)
Century 21 Fine Living Realty Inc.
11 Flaibano Street
Brampton (Heart Lake West), Ontario
Stunning freehold townhome, spacious and bright! Close to all amenities with grocery stores, businesses, schools and parks. Featuring 3 bedrooms- primary with 4pc ensuite, 3 baths total, California shutters, upper laundry. Beautiful hardwood flooring, granite countertops with stainless steel appliances-a gorgeous kitchen. Lots of parking space available. Lower level walk out to backyard. A truly exceptional home in a prime location! (id:55499)
Kingsway Executive Realty Inc.












