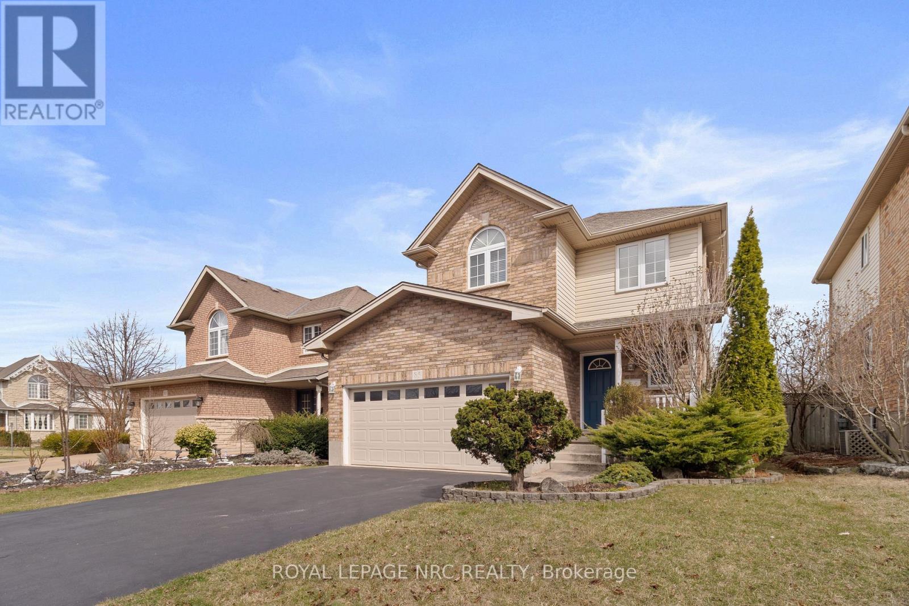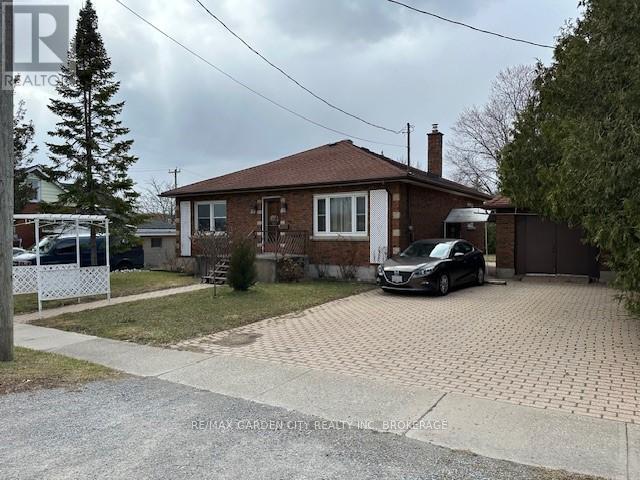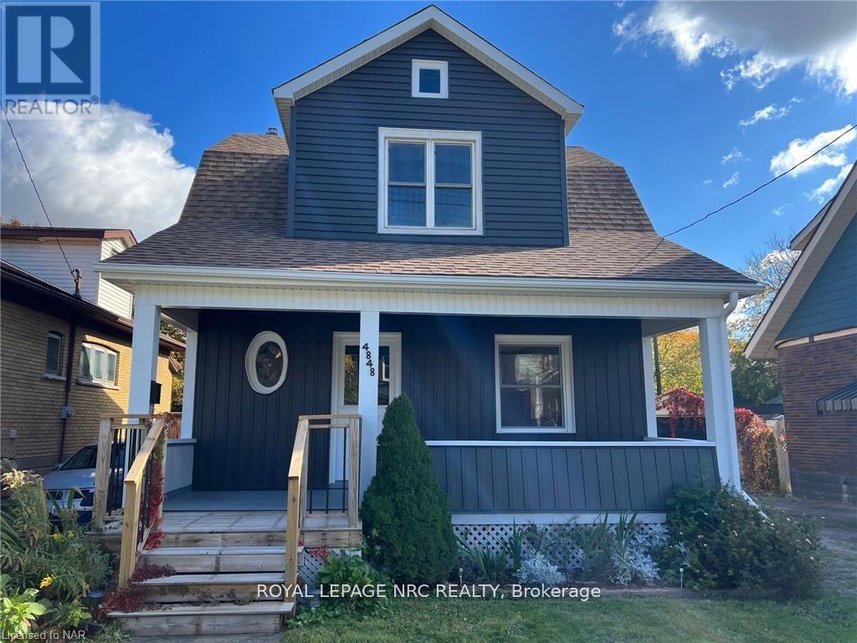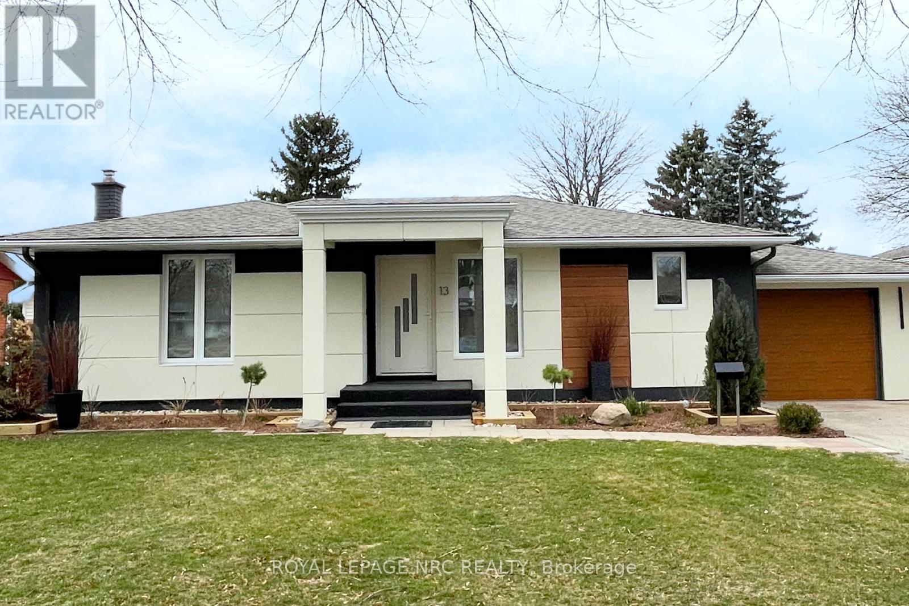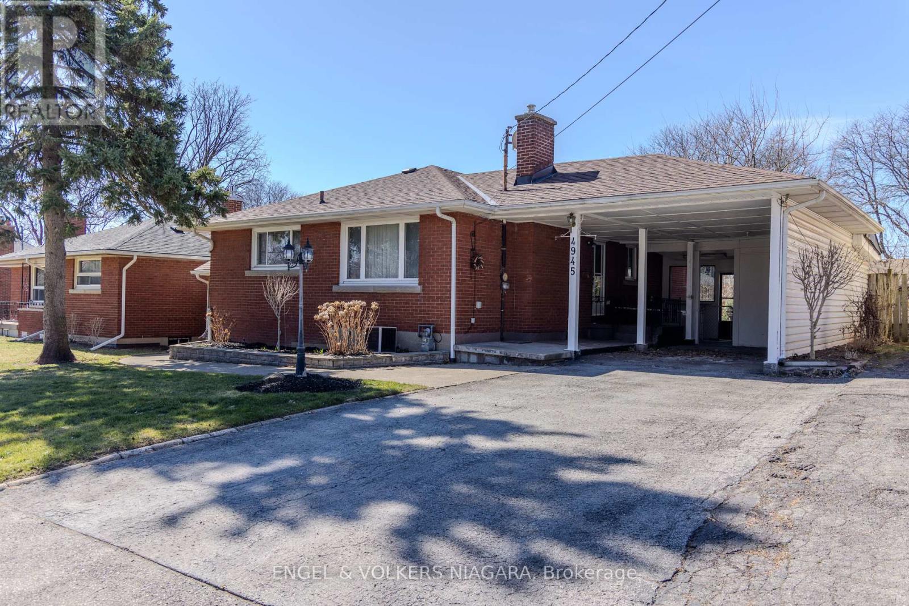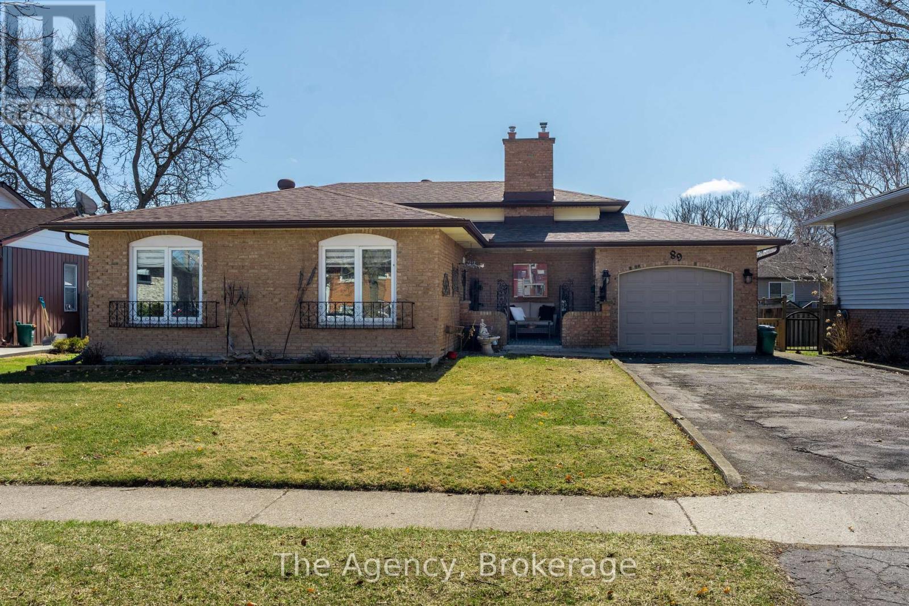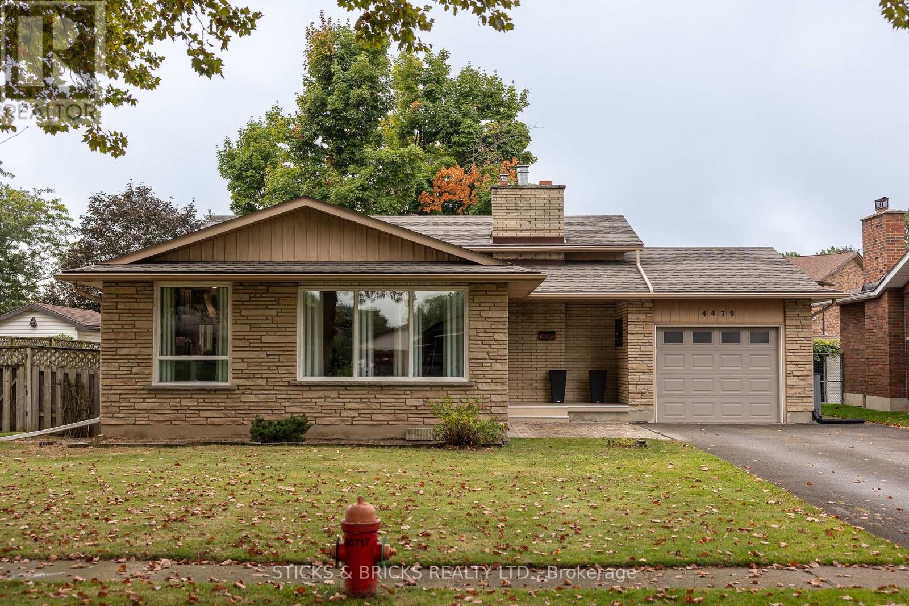85 Udell Way
Grimsby (542 - Grimsby East), Ontario
Welcome to 85 Udell Way! This charming and spacious 3-bedroom, 1.5-bathroom home, perfect for families and entertainers alike! Nestled in the sought after Dorchester Estates neighbourhood, close to amenities, great parks, schools, hospital and QEW. This property boasts a large, fully fenced backyard ideal for outdoor gatherings and activities. The expansive eat-in kitchen is a true highlight, featuring sleek stainless steel appliances, ample counter space, and plenty of room for hosting. The generous living areas provide plenty of space to relax and unwind, while the well-sized bedrooms offer comfort and privacy, including the large primary bedroom complete with large walk-in closet and vaulted ceiling. The main bathroom is designed with convenience in mind, showcasing double sinks and a spacious layout. The unfinished basement presents an exciting opportunity for customization to suit your needs whether its a home gym, additional living space, or a recreation room. With its inviting atmosphere and fantastic potential, this home is a must-see! Don't miss your chance to make it yours! (id:55499)
Royal LePage NRC Realty
19 Cleveland Street
Thorold (557 - Thorold Downtown), Ontario
First time on market- spacious 3 bedroom bungalow- accented with hardwood flooring- updated country kitchen newer windows- side entrance to lower level- 2nd kitchen and family room. (id:55499)
RE/MAX Garden City Realty Inc
4848 Second Avenue
Niagara Falls (211 - Cherrywood), Ontario
OPPORTUNITY KNOCKS!VERY AFFORDABLE PRICED 1 3/4 STOREY 3 BEDROOM DETACHED HOME WITH GARAGE AND GOOD DEEP LOT.THIS PROPERTY IS PERFECT FOR FIRST HOMEBUYERS WITH YOUNG FAMILY AS VERY CONVENIENT TO GOOD SCHOOLS.NEWLY DECORATED , UPDATED AND READY FOR YOU NOW JUST MOVE IN AND ENJOY! SPACIOUS MAIN FLOOR WITH 9FT CEILINGS ADD TO THE OPENNESS OF THE LIVING ROOM AND DINING ROOM,UPDATED KITCHEN MAKES FOR EASY LIVING. UPPER LEVEL BOASTS 3 NICE SIZED BEDROOMS WITH GENEROUS CLOSETS. MAIN BEDROOM HAS ADDED SUNROOM!! UPDATED BATHROOM ADDS TO THE BENEFITS OF THIS IDEAL HOME. THE DEEP BACKYARD IS THE PERFECT SAFE PLAYGROUND FOR THE GROWING FAMILY AND THE DETACHED GARAGE IS GREAT FOR THE AUTO ENTHUSIAST. SUMMING UP THIS LOVELY PROPERTY IS IN A WELL ESTABLISHED RESIDENTIAL NEIGHBOURHOOD ON A QUIET STREET WHILST BEING CLOSE TO ALL AMENITIES INCLUDING PARKS,PUBLIC TRANSPORT ,SHOPPING AND SCHOOLS. (id:55499)
Royal LePage NRC Realty
1353 Mcnab Road
Niagara-On-The-Lake (102 - Lakeshore), Ontario
As you travel along Lakeshore Road between St.Catharines and Niagara-on-the Lake and head North towards Lake Ontario on McNab Rd you will fall in love as you venture towards your destination thru a winding stretch of roadway with a backdrop of a mature trees and rich foliage towards your new homestead at 1353 McNab Road. With it's endless possibilities, whether you care to restore this solid 1940's Bungalow or you look towards building your dream home on this fantastic 3 acre parcel you will love it here!! This has to be one of the prettiest 3 acre lots in Niagara with rolling landscape and the sweetest little pond that will find your family skating and snowboarding down the slopes in winter and setting up a badminton court in the Summer! Don't miss out on this fantastic opportunity to have a private country property and yet so close to stellar fine dining, theatres, excellent wineries and all other amenities of nearby St.Catharines and historic Niagara-on-the Lake has to offer, one of the nicest towns in Ontario!!!!! Don't miss out on this opportunity, call your Realtor today! (id:55499)
Right At Home Realty
13 Bishops Road
St. Catharines (442 - Vine/linwell), Ontario
Welcome to 13 Bishops Road! This beautiful bungalow has been fully updated, blending modern elegance with cozy charm. As you approach, the eye-catching stucco exterior with warm wood finishes sets the tone for whats inside. A generous private driveway leads up to the single attached garage with convenient inside entry. Step inside and be impressed! The bright, open-concept layout is bathed in natural light. Notice the custom shades throughout the house! To the right, a versatile sitting area offers a comfortable space to relax or dine. Straight ahead, the stylish kitchen is a true showstopper! Featuring a spacious eating island with seating for four, Quartzite countertops, and built-in electrical and USB outlets, its designed for both convenience and conversation. Custom-made cabinetry provides ample storage, while sleek stainless steel appliances complete the look. Adjacent to the kitchen, the inviting living area boasts an elegant electric fireplace and doors leading to the backyard. Nearby, a chic 2-piece bathroom and a spacious laundry area add practicality. To the left, the hallway leads to two well-appointed bedrooms and a luxurious 3-piece bathroom with a heated floor. Time to head downstairs! The oakwood staircase with sleek glass panelling is a striking architectural feature. To the right, a spacious office awaits perfect for working from home or converting into an additional bedroom. To the left, the media room invites for movie nights with family and friends. At the back, the third bedroom provides a quiet retreat. A beautifully designed 3-piece bathroom with a heated floor serves this level. Throughout the home, high-quality vinyl flooring ensures durability and style. Step outside to the fully fenced backyard; your private oasis! A patio and ample room for children and pets make it perfect for entertaining or relaxing. With high-end finishes and exceptional attention to detail, this home is truly a gem. Schedule a viewing today! (id:55499)
Royal LePage NRC Realty
8 Grange Crescent
Niagara-On-The-Lake (108 - Virgil), Ontario
With 3,059 sq.ft. of above-ground living space, 8 Grange Crescent offers exceptional value in Niagara-on-the-Lake. Located in the sought-after community of Virgil, this 5 bedroom home is perfect for a growing family and those looking to upsize. The main floor features a sprawling living room with a gas fireplace and large windows overlooking the fully fenced backyard; an ideal space to relax or entertain. The eat-in kitchen flows into a casual dining area and provides direct access to the yard. A formal dining room is perfect for larger gatherings, complemented by a front sitting room with a wood-burning fireplace and convenient main floor laundry. Upstairs, you'll find 5 generously sized bedrooms, including a spacious primary suite complete with a walk-in closet and private ensuite. The additional 4 bedrooms are served by a well-appointed 4-pc bathroom. The unfinished basement adds 1,454 sq.ft. of future potential with full ceiling height. Notable updates include new windows (2025), shingles with skylight (2017), furnace (2019), and central air (2023). A large double garage and poured concrete driveway round out this impressive package. Homes offering this much space and value in Niagara-on-the-Lake are few and far between; book your private tour today! (id:55499)
RE/MAX Niagara Realty Ltd
133c Martindale Road
St. Catharines (453 - Grapeview), Ontario
Welcome to this beautifully updated 3-bedroom, 3-bathroom home in the heart of Grapeview, one of St. Catharines most desirable communities! Nestled in the Grapeview School district and just minutes from the QEW and 406 highways, hospital, shopping, and entertainment, this location offers ultimate convenience.Step inside to find extensive updates throughout, including a modern kitchen, stylish bathrooms, and upgraded flooring. Something that truly sets this home apart is its exceptionally large bedrooms - second and third bedrooms are far more spacious than typical, providing comfortable living for families, home offices, or guest rooms. The primary bedroom is equally generous and features a walk in closet and ensuite privilige. The spacious layout features a finished rec-room, perfect for additional living/work space or entertaining. Furnace replaced in 2018 and A/C in 2021 new kitchen and appliances 2020 and fence 2022,.. Outside, enjoy a fully fenced yard with a patio and firepit, private parking for two vehicles with additional visitor parking and the benefits of freehold ownership - no condo fees! In addition to the appliances, the seller would be willing to leave wall unit in basement, couch in living room, ding room hutch and outdoor fire pit. This home is move-in ready and ideal for families, professionals, or investors looking for a prime location. Don't miss this opportunity to schedule your showing today! (id:55499)
Royal LePage NRC Realty
4945 Portage Road
Niagara Falls (211 - Cherrywood), Ontario
Nestled in the heart of Niagara Falls, 4945 Portage Road presents a unique opportunity for families and investors alike. This charming all-brick bungalow boasts four well-proportioned bedrooms and two full bathrooms, offering a comfortable and spacious living environment.The property has been meticulously maintained . Its versatile layout allows for a live-in option with the potential to rent out additional space, maximising your investment.With a generous driveway providing ample parking for up to five vehicles, this home is not only practical but also conveniently situated close to local amenities, ensuring everything you need is just a stone's throw away.For those who cherish the outdoors, nearby parks offer a tranquil escape from the daily hustle and bustle. Whether you're looking to establish roots in a family-friendly neighbourhood or seeking a savvy investment, 4945 Portage Road is a perfect choice. (id:55499)
Engel & Volkers Niagara
5 Samuel Avenue
Pelham (662 - Fonthill), Ontario
A one-of-a-kind masterpiece that blends contemporary design with unparalleled luxury. With 3,123 sq. ft. of above-ground living space Including Open to above space, this home offers an exceptional and unique floor plan that is sure to impress.As you step into the grand Open to above foyer, you'll immediately be captivated by the soaring high ceiling, Gorgeous staircase and a breathtaking chandelier, setting the tone for the rest of this extraordinary home. Main floor has large windows throughout and its flooded with the natural light.Also on the main you have a Spacious office That you can use it as a bedroom and to make it even more practical the main floor powder room is converted into a 3pc glass tiled bathroom.Beautiful formal dining room with modern chandelier provides the perfect setting for special family meals. while the expansive family room features a striking custom-tiled fireplace wall, towering 18 ft. ceilings, and a stunning modern chandelier that exudes warmth and sophistication.The sleek and spacious kitchen is truly the heartbeat of this home, featuring a massive 9 ft. by 4 ft. island, custom coffee station, and premium finishes throughout. The two patio doors open seamlessly to the outdoor space, perfect for entertaining or simply enjoying the fresh air.Upstairs, you'll find four generously sized bedrooms, including two master suites, each with its own attached ensuite and walk-in closet. The other two bedrooms are connected by a convenient Jack-and-Jill bathroom, making this home ideal for growing families or those who love to host guests.Nestled in one of the best locations in Fonthill, this property is just minutes away from schools, parks, grocery stores, and quick access to Highway 406. Enjoy the convenience of being close to all the amenities you need, while still enjoying the peace and tranquility of this beautiful neighborhood.*BONUS* OPTION TO GET BUILD-TO-SUIT FINISHED BASEMENT. Make 5 Samuel Ave your dream home. (id:55499)
Revel Realty Inc.
89 Endicott Terrace
Welland (769 - Prince Charles), Ontario
Discover your dream home at 89 Endicott Terrace in Welland. Step into this delightful four-level backsplit, offering spacious and versatile living in one of the most desirable neighbourhoods in Welland. The main floor welcomes you with an open concept main floor layout with a large family room, dining room, kitchen, and breakfast area. A few steps up, you'll find three spacious bedrooms and a 4pc bath and laundry. The lower level boasts a large family room with a gas fireplace, wet bar, 3pc bath, and a walkout to an expansive sunroom with a separate entrance. The basement is a newly finished in-law suite, showcasing a living/kitchen area, along with a sizeable bedroom, a 3pc bath with laundry space. Ample storage and laundry facilities enhance the convenience of this beautifully appointed home. Don't miss the chance to make 89 Endicott Terrace your forever home. (id:55499)
The Agency
4479 Mitchell Avenue
Niagara Falls (212 - Morrison), Ontario
Beautiful North End Niagara Falls Solid Brick Backsplit with attached single car garage! Main Floor opened up for a spacious and inviting entertaining space with large kitchen island, Quartz countertops, and all new kitchen cabinets. Modern and Bright with pot lights throughout main floor and large windows. The upper level features 3 bedrooms, lots of storage in the hallway, and a 4 pc bath. Lower level includes a large rec room, gas fireplace, 3pc bath and 4th bedroom. Separate walk out to rear yard for easy convenience AND IN LAW POTENTIAL! Laundry and more storage space in the fourth level! Updates include: full main floor renovation, new kitchen, island, and counters, flooring, updated electrical, new doors and trim all in 2022. Spacious, fully fenced yard with patio and shed. This home has it all and is a must see, move in ready and close to all amenities in Niagara. (id:55499)
Sticks & Bricks Realty Ltd.
60 Robert Street
Welland (773 - Lincoln/crowland), Ontario
Welcome to 60 Robert St., Welland!This charming bungalow is the perfect, move-in ready family home. Featuring 4 bedrooms and 2 bathrooms, this property boasts an openconcept design that is both functional and inviting. The fully fenced backyard provides privacy and security, while the newer 1.5 car detachedgarage (built in 2014) and a massive 8-car driveway (completed in 2019) ensure ample parking for you and your guests.One of the standout features of this property is that there are NO REAR NEIGHBOURS! Enjoy serene views of over 8 acres of city-owned SeawayPark lands directly behind the house, perfect for family fun and outdoor activities!The open concept main floor includes 3 bedrooms, 1 bathroom, and spacious areas for the living room, kitchen, and dining room, making it idealfor gatherings. A convenient side entrance leads directly down to the lower level, which features an additional bedroom, a bathroom, a rec room,and a furnace/laundry room. The oversized front deck is a wonderful place to enjoy your coffee while watching ships pass by in the WellandCanal, and the overhang on the shed is perfect for enjoying late-night bonfires.Updates include: garage (2014), driveway and concrete pad by garage (2019), vinyl windows, high efficiency furnace.This home is truly a must-see! Dont miss the opportunity to make it yours! (id:55499)
Century 21 Heritage House Ltd

