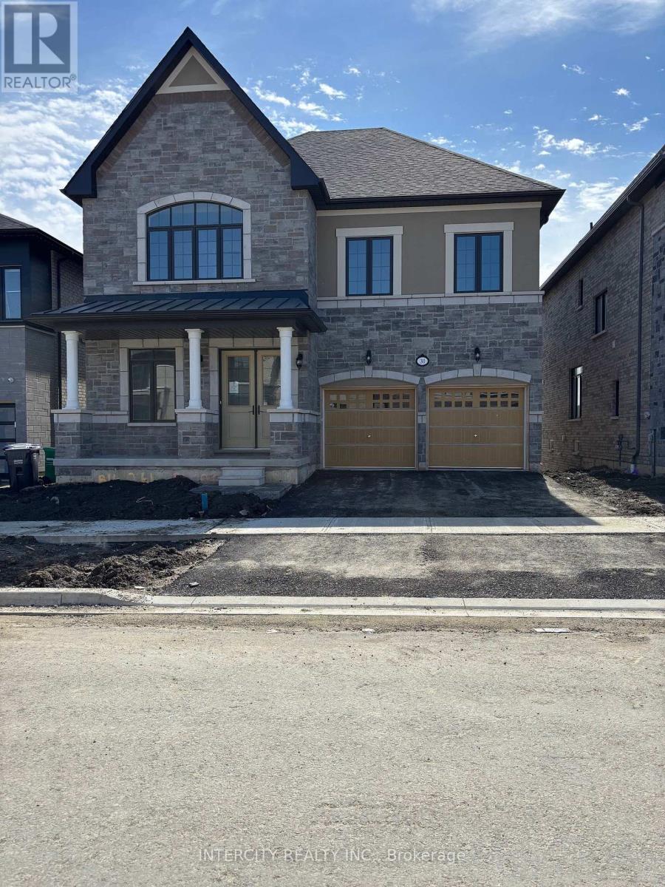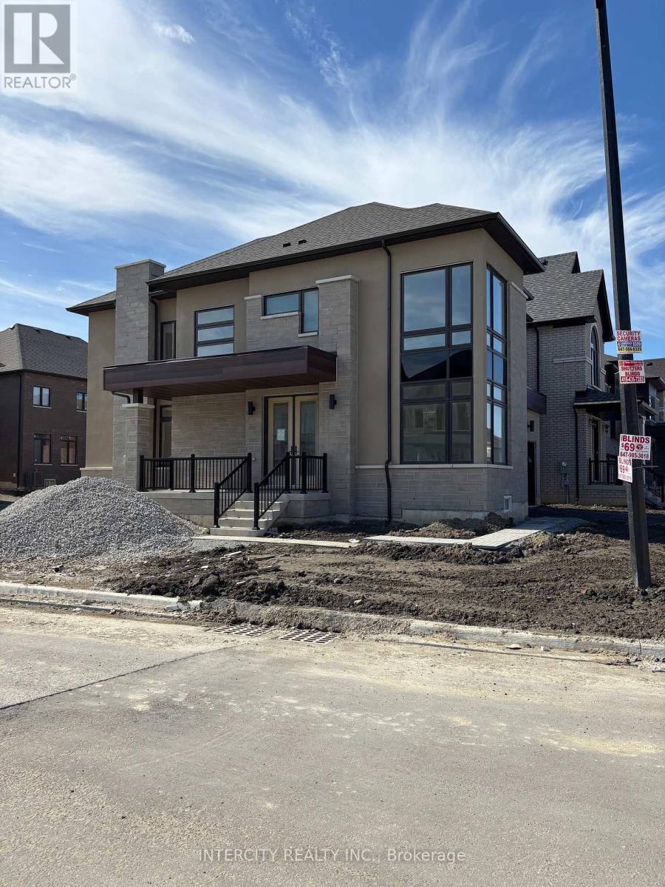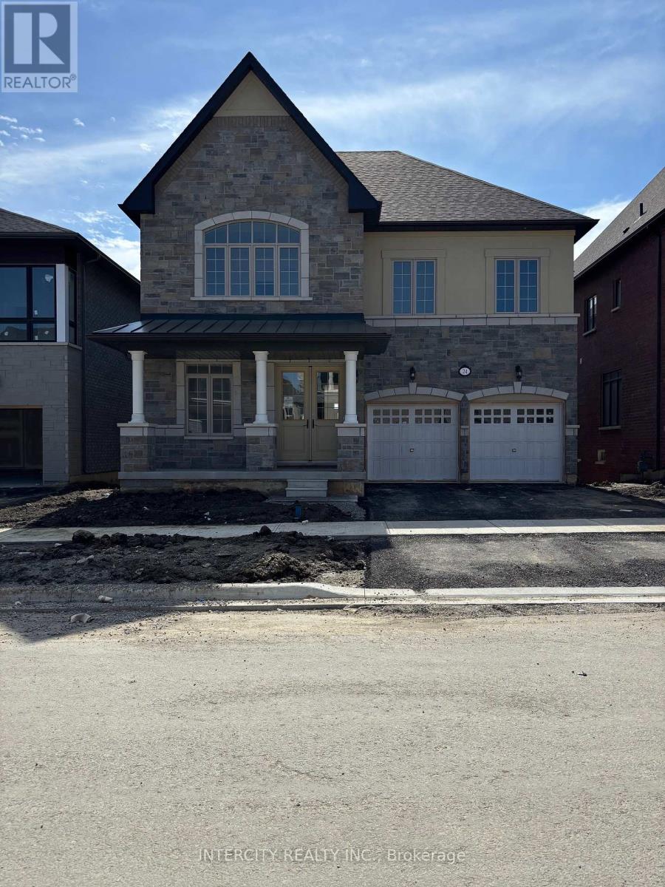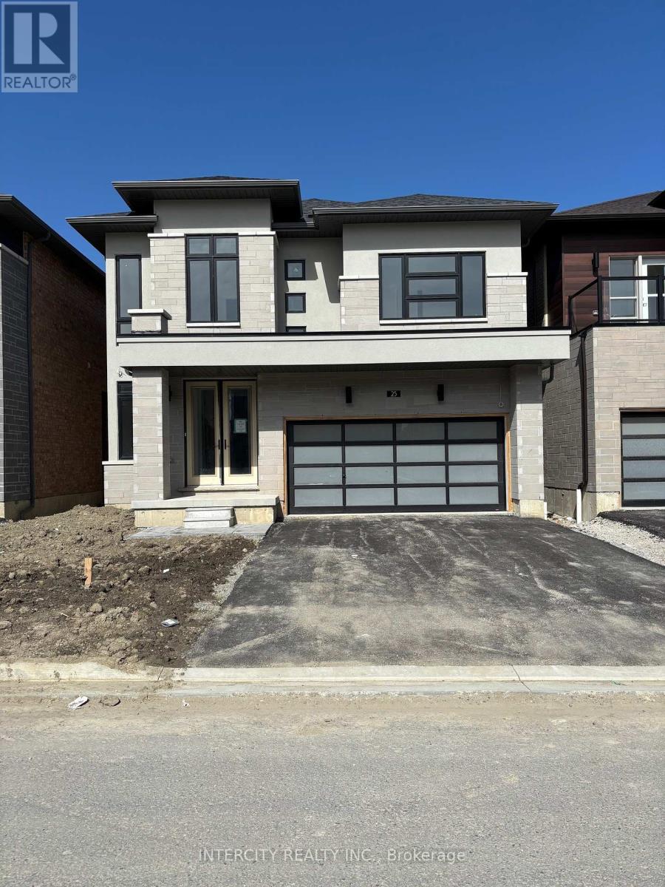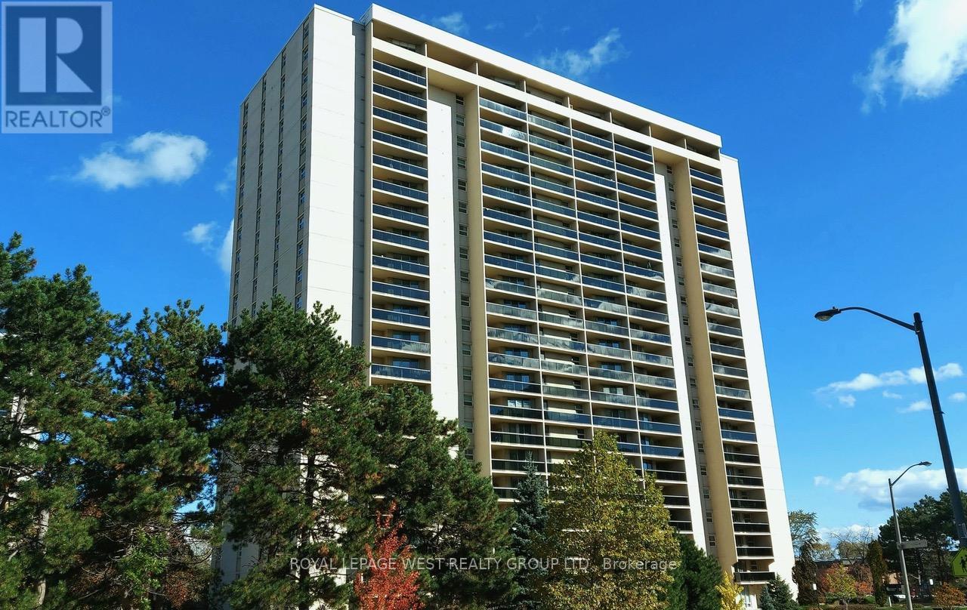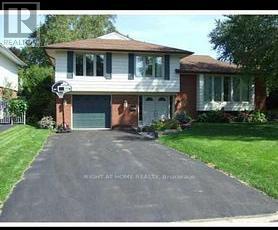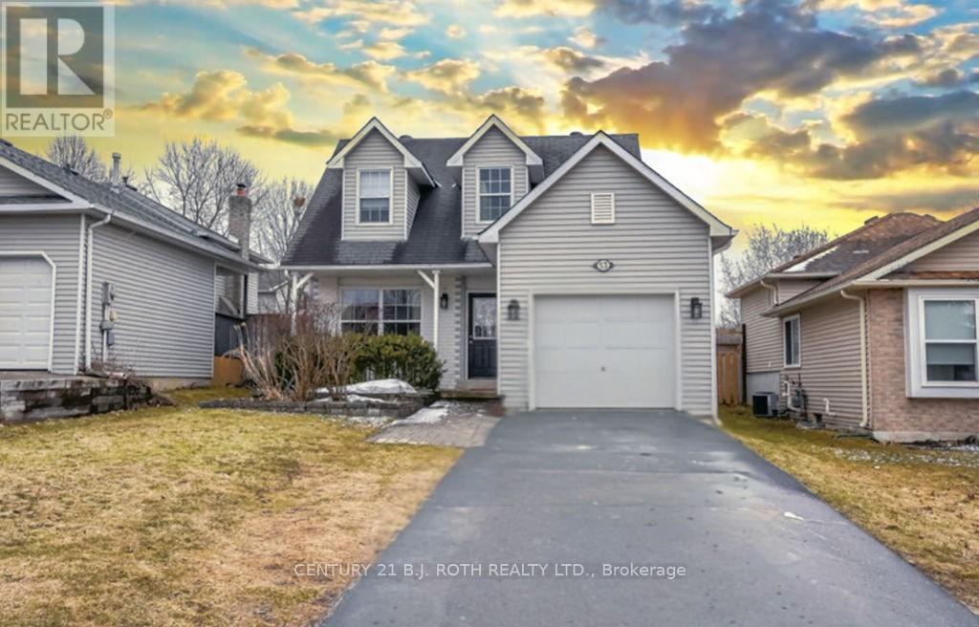30 Keyworth Crescent
Brampton (Sandringham-Wellington), Ontario
Welcome to prestige at Mayfield Village! Discover your dream home in this highly sought-after ** Bright Side ** community, built by Remington Homes. this brand new residence is ready for you to move into and start making memories. The Queenston Model, 3,456 Sq Ft. This Sunfilled home is for everyday living and entertaining. Enjoy the elegance of upgraded hardwood flooring (5 3/16") on main and upstairs hallway. 9.6 ft smooth ceilings on main and 9 ft smooth ceilingson second floor. Upgraded tiles. Upgraded shower tiles, free standing tub in primary ensuite, frameless glass shower in ensuite 2/3 and 4 bedroom ensuite. Stained stairs with metal pickets to match hardwood. Upgraded kitchen cabinets, pots and pans drawer, upgraded caesarstone countertop in kitchen. Elegant 8' doors throughout home, exclude exterior doors. 2 garage door openers. Virtual tour and Pictures to come soon!! (id:55499)
Intercity Realty Inc.
1 Keyworth Crescent
Brampton (Sandringham-Wellington), Ontario
Welcome to **The Bright Side** at the Mayfield Village Community. This highly sough after area build by Remington Homes. Brand new construction. The Summerside model, 2333 sqft. Open concept, 4 bedroom, 3.5 bathroom. 9.6ft smooth ceilings on main, 9ft ceilings on 2nd floor. Upgraded hardwood flooring, except where tiled or carpeted. Stained stairs to match hardwood. Extended height kitchen cabinets, ss vent hood. 150 Amp. Virtual tour and Pictures to come soon!! (id:55499)
Intercity Realty Inc.
24 Keyworth Crescent
Brampton (Sandringham-Wellington), Ontario
Discover your new home at Mayfield Village Community. This highly sought after "The Bright Side" built by Remington Homes. Brand new construction. The Queenston Model 3456 Sq.Ft. This Beautiful open concept is for everyday living and entertaining. This 4 bedroom 3.5 bathroom elegant home will impress. Backing to green space. 9.6ft. smooth ceilings on main and 9ft. on second floor. Upgraded 7 1/2' hardwood on main floor and upper hallway excluding tiled or carpeted area. Double French doors to den. Upgraded ceramic tiles in primary ensuite with free standing tub. Upgraded doors and handles throughout home. Sun filled elegant. Virtual tour and Pictures to come soon!! (id:55499)
Intercity Realty Inc.
25 Keyworth Crescent
Brampton (Sandringham-Wellington), Ontario
Discover your new home at Mayfield Village Community. This highly sough after **The BrightSide** built by Remington Homes. Brand new construction. The Bayfield Model 2386 sqft. This Beautiful open concept is for everyday living and entertaining. This 4 bedroom 3.5 bathroom elegant home will impress. 9.6ft smooth ceilings on main and 9 ft smooth ceilings on second floor. Hardwood on main floor and upper hallway excluding tiled or carpeted area. Upgraded ceramic tiles. Iron pickets on stairs. 1 Garage door opener. Extended kitchen cabinets, microwave shelf and rough-in valance lighting, pots and pans drawer. Blanco sink in kitchen. Virtual tour and Pictures to come soon!! (id:55499)
Intercity Realty Inc.
2501 - 8 Nahani Way
Mississauga (Hurontario), Ontario
Introducing 8 Nahani Way - #2501, A Stunning Eastern Clear View Open Concept Corner Suite That Allows Natural Light To Flood In! Located In Highly Sought After Hurontario! This Young Condo Building Has An Exceptional Livability Score Of 86! Take Advantage Of The A+ Amenities 8 Nahani Way Has To Offer! This Unit Is Perfect For Professionals And/Or Couple. 8 Nahani Way Also Offers Quick Access To The Public Transport, Includes Ample Parking For Both Residents & Guests, & Minutes From Square One! Take Your Pick At Several Attractive Parks & All The Necessities You Could Need! (id:55499)
RE/MAX Hallmark First Group Realty Ltd.
1005 - 299 Mill Road
Toronto (Markland Wood), Ontario
Millgate Manor Residence situated in the renown, family oriented Markland Wood community. Large 3 bedrooms suite and 2 full bathrooms, open concept living/dining room, 2 large balconies with walk-out from living room and primary bedroom. Renovators' delight. Good size in-suite locker plus underground parking. Numerous amenities: outdoor pool, indoor pool, tennis court, sauna, squash court, gym, party room, car wash and more. (id:55499)
Royal LePage West Realty Group Ltd.
9 Haywood Drive
Brampton (Credit Valley), Ontario
Experience true luxury in this stunning bungalow located in the prestigious Credit Valley area. Featuring 9ft ceilings on both the main floor and basement, this home offers a seamless blend of elegance and functionality. The thoughtfully designed layout includes separate living, dining, and family rooms, a chefs kitchen, and a bright sunroom. The main level boasts 3 spacious bedrooms and 3 bathrooms. The walkout basement adds immense value, with 3 additional bedrooms, 2 full bathrooms, and a convenient side entrance.2 sep apartments can be rented for $4000 Enjoy year-round relaxation with an indoor heated swimming pool, all while taking in the serene views of the green space behind the property. Luxury bungalow not to be missed. (id:55499)
Century 21 Property Zone Realty Inc.
253 Strathcona Drive
Burlington (Shoreacres), Ontario
Bright & Spacious Home In A Great Family Neighborhood, With a Finished Basement, Large Rec Room in the Basement, Beautiful Back Yard for kids to play . (id:55499)
Right At Home Realty
511 Thomas Street
Clearview (Stayner), Ontario
Welcome to this spacious and well-maintained 2-bedroom condo located on a peaceful cul-de-sac in the heart of Stayner. The open-concept main floor boasts a bright kitchen complete with a breakfast bar, abundant cabinetry, and generous counter spaceperfect for both everyday living and entertaining. Enjoy the expansive living and dining area, highlighted by beautiful bamboo flooring that adds warmth and style throughout. Convenient main floor laundry and a secondary bedroom provide functional living for guests or a home office setup. Upstairs, you'll find a large primary bedroom featuring a full ensuite bathroom for added privacy and comfort. Step outside onto the 9' x 24' deckideal for relaxing or entertaining in the warmer months. Condo fees include exterior maintenance, garbage pickup, and snow removal, allowing for low-maintenance living year-round. (id:55499)
Keller Williams Experience Realty
53 Gosney Crescent
Barrie (Painswick North), Ontario
Welcome to 53 Gosney Crescent, this amazing 2 storey detached family home is nestled in a family-friendly neighbourhood in Barrie's sought-after south end. Boasting 3 bedrooms and 3 bathrooms, this home offers comfortable living throughout. Step inside to find laminate flooring throughout no carpet in sight, making for easy maintenance and a clean, modern feel. The spacious finished lower level features a rec room, kitchenette, 3-piece bathroom, and a combined laundry/storage room, offering excellent in-law suite. Enjoy the outdoors in your mature, fully fenced backyard perfect--for kids, pets, and entertaining. With great schools, parks, shopping, and commuter routes nearby, this is the perfect place to call home! (id:55499)
Century 21 B.j. Roth Realty Ltd.
802 - 58 Lakeside Terrace
Barrie (Little Lake), Ontario
Take In The Beautiful Views Of Little Lake & All That Barrie Has To Offer In This 2 Bed/2 Full Bath 830 Sft Unit! Laminate Flooring Throughout. Walk out to extra big terrace from your living/dining to enjoy the 180 Views Of The Lake, City & hwy. Building is known for its furnished Rooftop Patio with Barbecues for residents to enjoy. Amenities Include Gym, Party Room, Billiard/Games Rm. Guest Suites. Close To all Amenities, Hospital, Georgian College, Shopping, Restaurants, Public Transit & Hwy 400. 3 yrs New Building. (id:55499)
Best Advice Realty Inc.
6394 Bluebird Street
Ramara, Ontario
BEAUTIFULLY UPGRADED & FULLY FINISHED WATERFRONT HOME ON LAKE ST. JOHN! This stunning raised bungalow offers the ultimate beachfront lifestyle, perfect for swimming, fishing, kayaking, paddle boarding, and boating right from your doorstep. Imagine relaxing on the brand-new 6 x 8 deck that leads to a breathtaking backyard with just under 20 feet of sandy shoreline, where you can enjoy endless summer fun and watch float planes glide in. Just minutes away from the lively Tailwinds Restaurant with weekend live music, Casino Rama, a park, a boat launch, and all of Orillias many conveniences, this property is situated in a fantastic location. The bright, modern kitchen shines with timeless white shaker cabinetry, a beautiful tile backsplash, and stainless steel appliances. The open-concept living room boasts a cozy stone feature wall, and modern pot lights, while the main level showcases brand-new flooring throughout. The fully finished basement (2021) offers an inviting space with a fireplace, barn doors, and a stylish bar, ideally suited for entertaining! Significant updates include foundation sealing (2021), new electrical (2020), upgraded insulation, siding, and partial fencing. This is your chance to live the waterfront lifestyle you've always dreamed of at this #HomeToStay! (id:55499)
RE/MAX Hallmark Peggy Hill Group Realty

