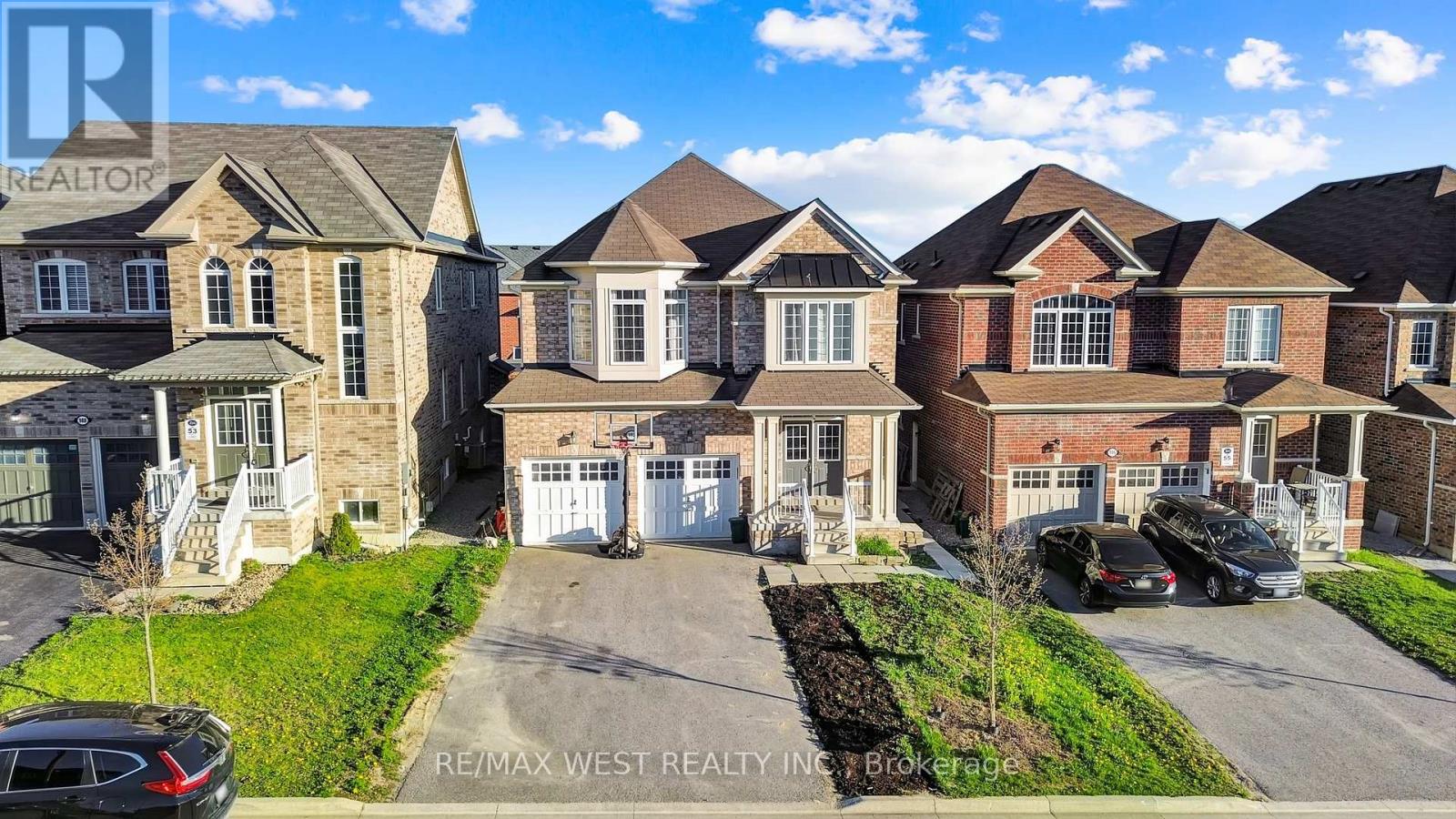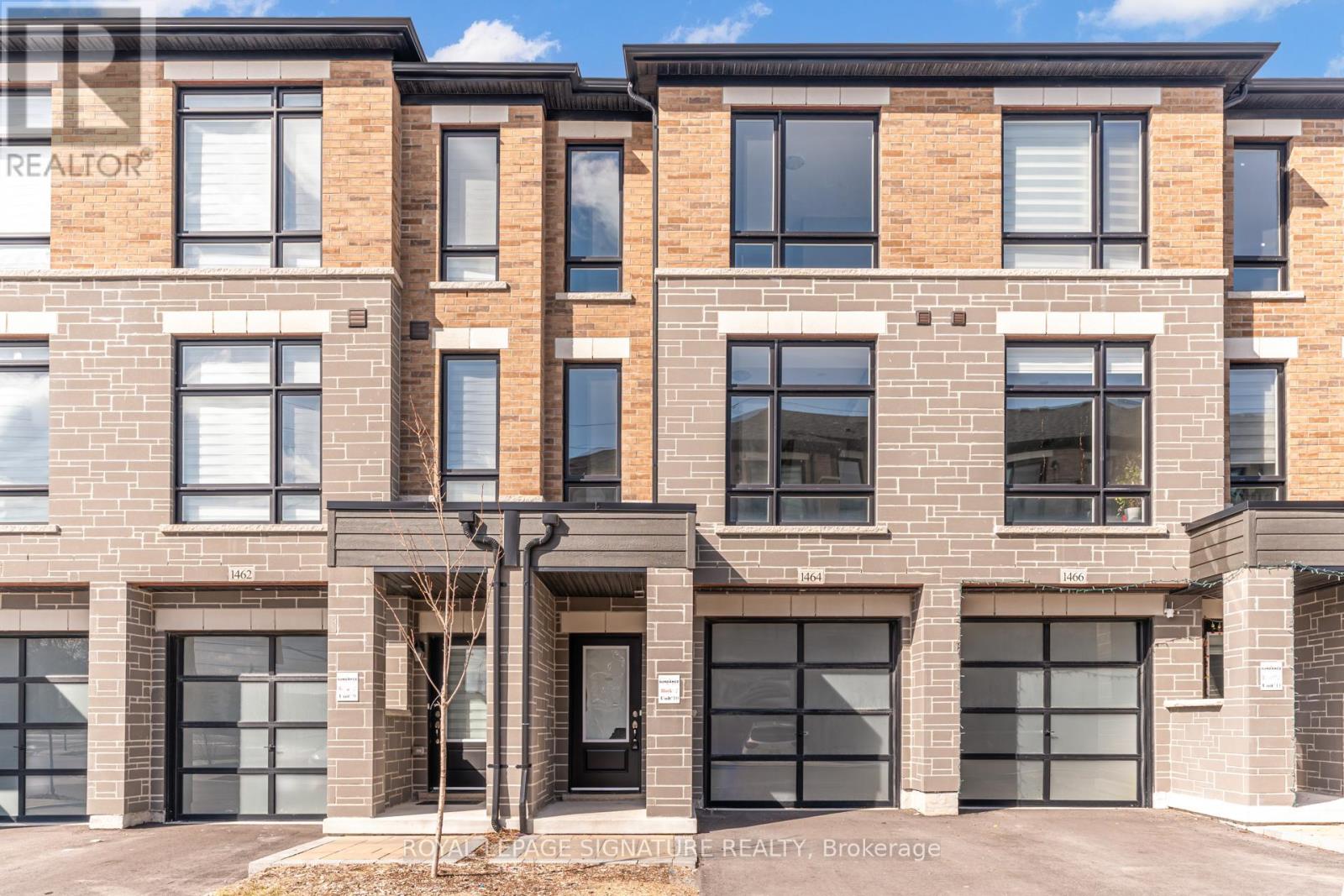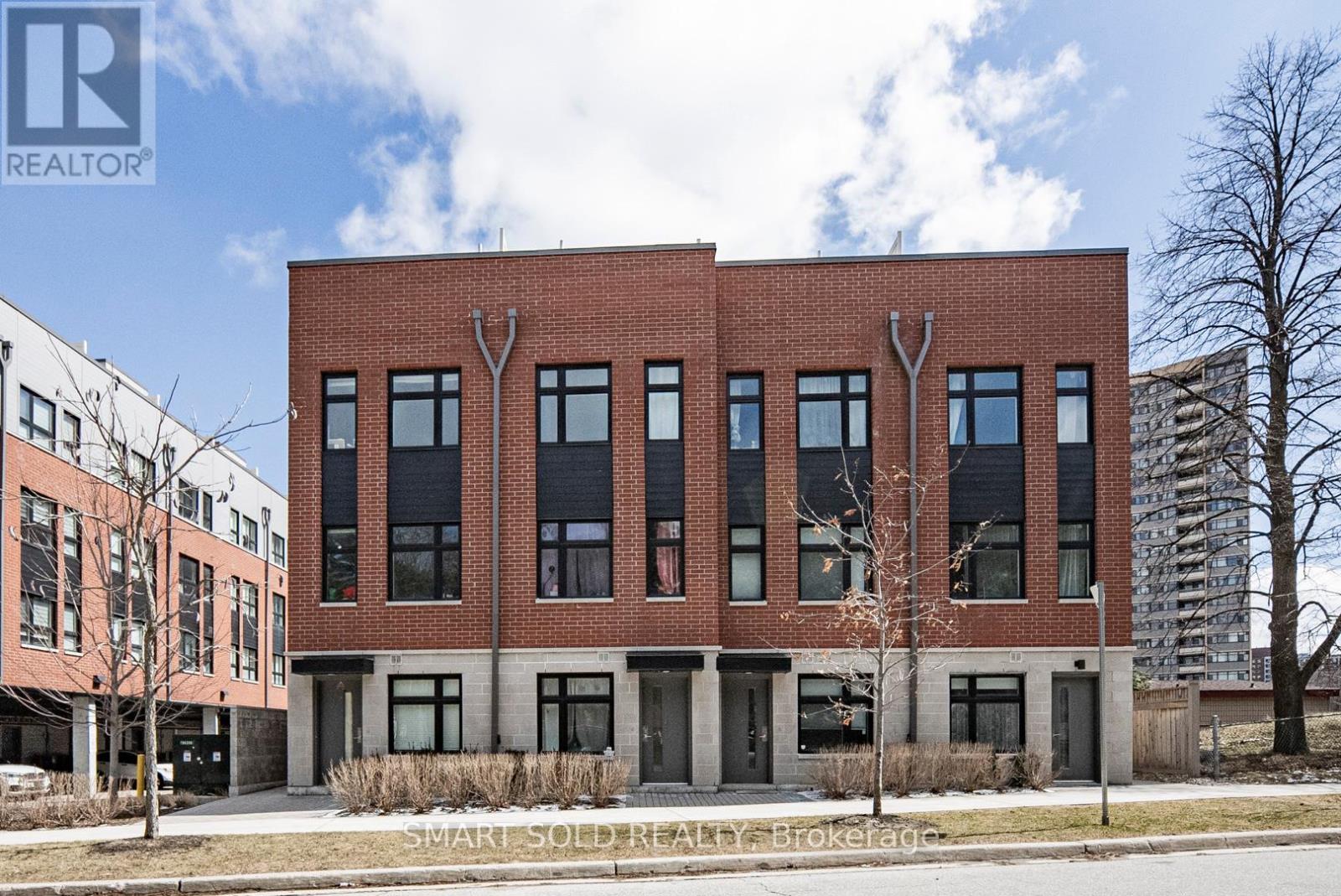4 Bryant Avenue
Toronto (Crescent Town), Ontario
Welcome to 4 Bryant Avenue. A 3 bedroom plus 1 fully detached 2 storey home. Features durable cinder block construction, large combined living and dining room, kitchen with stone counter tops plus a centre island with cupboards and comfortable seating. Includes: fridge, stove, dishwasher, built-in microwave, Maytag washer and dryer. Plenty of counter space and cupboards. Double doors lead to a large maintenance free backyard with extensive decking and high privacy fences. Great for entertaining or as a play area. Upstairs there are 3 bedrooms. ensuite laundry and a 4pc bathroom. Hardwood flooring on main and 2nd floor living areas. No carpet. The private side door entry leads to a furnished basement in-law suite with kitchen, bedroom and private laundry. Laneway access to private parking (I) and a garage (1). Steps To Victoria Park Subway Station, Taylor Creek Park and all the Amenities offered on The Danforth. Combined finished living space of 1977 sqft. (id:55499)
Royal LePage Signature Realty
68 Copperwood Square
Toronto (Milliken), Ontario
Don't miss this Prime Location and super gorgeous Masterpiece! Well Maintained 5-Level Backsplit Freehold Townhome In Desirable Port Royal Area. Steps To Ttc, Schools, Park. Close To Pacific Mall And All Amenities. Finished Walk-Out Basement, Back Yard Exit To Midland Ave. Newly Finished interlock Driveway. Modern & Classic Home Dec, Crown Moldings, Hardwood/Upgrd Laminated Flooring, Solid Wood Staircase, Classic & Modern Chandeliers. Granite Countertop & Ceramic Walled Kitchen. MPAC sq ft does not include walk-out basement. (id:55499)
Mehome Realty (Ontario) Inc.
280 Guildwood Parkway
Toronto (Guildwood), Ontario
Welcome to 280 Guildwood Parkway, your new happy place! This charming 3 + 1 bedroom, 2 bathroom brick bungalow sits pretty on a spacious 50 x 120-foot lot in the heart of Guildwood, with 4-car private drive and attached carport lined with outdoor storage. The covered front porch is just waiting for you to kick back and soak up the peaceful views of the lush greenspace at Guild Park and Gardens. Step inside, and youll be greeted by a bright, open-concept living and dining space, framed by large windows filling the space with natural light. The brand-new luxury vinyl floors add a sleek, contemporary vibe to this Mid-Century home. The kitchen is light & functional; equipped with stainless steel appliances, tons of cabinet space, a breakfast bar and a cozy eat-in area perfect for family meals or your morning coffee. Head on downstairs, and youll find the finished lower level full of possibilities! Imagine what you could do with the big rec room (complete with a gas fireplace) - perfect for family movie & game nights. Youll also find a 2-piece bathroom, a cute little office nook for working from home, and a bonus bedroom. PLUS, theres a spacious laundry/utility room with additional storage space and a workshop areaperfect for all your DIY projects.Step outside, and youll find the fully fenced backyard ready for outdoor fun, furry friends to run around, or some much-needed privacy & relaxation. Only a 3-minute drive from Guildwood GO Station, making commuting is a breeze! With schools like Sir Wilfred Laurier Secondary School, Jack Miner Senior Public School, Poplar Road Junior Public School and Guildwood Junior Public School a short walk away, your kids are covered too. Nearby parks like Guild Park & Gardens (right across the street) and Grey Abbey Park are great for weekend adventures.With its super functional layout, private backyard, and prime location, this bungalow is a perfect fit for any family, young or old. Reach out to us today to book your tour! (id:55499)
Royal LePage Estate Realty
992 Wrenwood Drive
Oshawa (Taunton), Ontario
Welcome to your dream home! This spacious property features 4 bedrooms and 4 bathrooms on the main level. With separate entrance a fully finished basement with 3 bedrooms and 2 bathrooms (LEGAL-$$$$). Enjoy the open-concept layout, gourmet kitchen, library with french doors, huge den for your home office and luxurious master suite. Located in desirable Taunton neighbourhood, this home is perfect for entertaining and comfortable living. Don't miss out - schedule your showing today! (id:55499)
RE/MAX West Realty Inc.
95 Richmond Street W
Oshawa (O'neill), Ontario
OFFERS ANYTIME! Welcome Home! This expertly renovated 3-bedroom smart home is ideal for any buyer seeking luxurious, turnkey living or the savvy business owner! Step inside and get ready to be impressed! The main floor has been transformed into a modern layout with high-quality finishes and attention to details. The living room boasts a sleek electric fireplace, complete with Bluetooth speakers and stylish tile accents, perfect for cozy nights by the fire. The up dated kitchen features contemporary quartz countertops, tons of cupboard space, top-of-the-line stainless steel appliances, elegant large-format porcelain tiles, under-cabinet lighting and glass washer. Ascend the red oak stairs and discover three generously sized bedrooms. The primary bedroom includes a spacious walk-in closet with a window for plenty of natural light. The bathroom has been fully remodeled, featuring a rainfall showerhead, and luxurious textured tile finishes. The basement is currently rough-in for a 2-piece bath. The exterior showcases newer eavestroughs and fascia on both the home and the single-car detached garage which is equipped with an electrical panel. The home's eavestroughs are enhanced with phone-enabled smart lights. Situated just a short walk from the Oshawa Valley Botanical Gardens, Vibrant Local Shops & Restaurants, the Oshawa Golf Club, Parkwood Estates, Lakeridge Hospital, Schools and Local Transit. Convenience at your fingertips! Property zoned CBD-B.T25,permitted uses include a wide variety of residential and commercial establishments, such as apartment buildings, nursing homes, offices, retail shops, and various service businesses. (id:55499)
Royal LePage Connect Realty
95 Richmond Street W
Oshawa (O'neill), Ontario
Prime Commercial Opportunity in Downtown Oshawa Be Part of the 20Thirty Revitalization! Now is the time to secure your spot in the heart of Oshawa's transforming downtown core! This commercial property is strategically is zoned CBD-B.T25, permitted uses include a wide variety of residential and commercial establishments, such as apartment buildings, nursing homes, offices, retail shops, and various service businesses. Whether you're an investor, entrepreneur, or developer, this is your chance to get in before the boom. Downtown Oshawa is undergoing a major transformation through the Revitalization Plan 20Thirty, a bold initiative focused on creating a vibrant, modern urban hub with improved infrastructure, pedestrian-friendly streets, and a strong emphasis on business growth. As the plan gains momentum, property values are expected to rise significantly making now the ideal time to invest! Step inside and get ready to be impressed! The main floor has been transformed into a modern layout with high-quality finishes and attention to details, with a sleek electric fireplace on the main floor, complete with Bluetooth speakers and stylish tile accents, a perfect setting for a waiting area for your customers. Your staff will love the fully equipped updated kitchen plus Easy to clean and maintain flooring throughout. Ascend the red oak stairs and discover three generously sized rooms which can be used as offices with plenty of natural light. There's a rough-in for a 2-piece bathroom in the basement, you can finish the basement to provide more room for your business. The exterior showcases newer eavestroughs and fascia on both the main building and the single-car detached garage which is equipped with an electrical panel. The property is equipped with a security system with 6 cameras. You can explore the option of converting the backyard into additional parking spaces. Secure this commercial gem today and grow alongside the city's revitalization! (id:55499)
Royal LePage Connect Realty
506 - 1346 Danforth Road
Toronto (Eglinton East), Ontario
Contact 647 521 6680 for Open House Saturday 2-5 PM(April 19). This beautifully upgraded Tridel-built gem is a 2 bedroom & 2 full bathroom unit offering a spacious 775 sq ft of modern living in the heart of Scarborough. Step in elegance with stylish upgraded vinyl flooring, striking panel walls, and ambient LED lighting that creates a warm and contemporary feel throughout. The upgraded kitchen shines with modern cabinetry, granite countertops, stainless steel appliances, and a french-door fridge. Ideal for daily living or entertaining. Enjoy stunning western views of sunsets from your private balcony with deck flooring. Access to top-tier amenities like a gym, media room, and public pool. With nearby schools, shopping, Eglinton LRT, Kennedy station, and Eglinton GO, this bike-friendly commuter ready location offers unbeatable urban convenience. (id:55499)
RE/MAX Metropolis Realty
1464 Grand Prairie Path
Oshawa (Taunton), Ontario
Welcome To This Two Year Old 3 Bedroom Freehold Townhouse With A Big REC Room Located In The Most Vibrant And Much Desired North Oshawa Neighborhood. Built With Energy Efficient Features With Natural Lighting, This Home Comes With Backyard For Kids Play, Luxury Interior Features, Quality Designed Kitchen Cabinets, Granite Countertop, Large Windows, Smart Home Technology, Under-mount Double Kitchen Sink, Etc. Walking Distance To Walmart, HomeDepot, Eateries, Shops, Schools, Delpark Community Centre. Easy Access To Public Transportation. Minutes To Durham College/Ontario Tech University, HWY 407, Etc. (id:55499)
Royal LePage Signature Realty
132 - 20 Echo Point
Toronto (L'amoreaux), Ontario
Stunning Modern 3+1 Bedroom Townhouse In The High-Demand L'Amoreaux Community! Approx. 1,400 Sq Ft Of Living Space Plus A 200 Sq Ft Private Rooftop Terrace Perfect For Relaxing Or Entertaining. Bright South-Facing Unit With Large Windows That Fill The Home With Natural Light. 9 Ceilings On All Floors. Modern Kitchen With Stainless-Steel Appliances, Quartz Countertop And Eat-In Bar. Spacious Den Can Be Used As A 4th Bedroom, Home Office, Media Room, Or Cozy Family Space To Suit Your Lifestyle. Primary Bedroom Features A Walk-Out Balcony. Functional Layout With Modern Finishes Throughout. 1 Covered Parking Spot Included. Excellent Location! Just 6 Minutes To Hwy 401 & 404. TTC Bus Stop At Your Doorstep With Direct Access To Finch Station. Only 8 Minutes To Seneca College And 10 Minutes To Three Major Asian Supermarkets. Close To Parks, Top-Rated Schools, Transit, And Shopping. Move-In Ready And Perfect For First-Time Buyers Or Investors! (id:55499)
Smart Sold Realty
58 Griffen Drive
Toronto (Malvern), Ontario
Welcome to 58 Griffen, a Spacious Corner Lot & Ideal property for Multi-Generational Living! Discover potential of this extra-wide corner lot ***approx. 103 ft WIDE x 49 ft deep irregular lot)*** This home is designed for large, multi-generational families, featuring THREE KITCHENS on 3 floors to accommodate independent living under one roof. Don't MISS THIS OPPORTUNITY to secure such a rare, move-in ready property. The property has been lovingly updated with new Quartz counters, undermount lighting and potlights in the main floor kitchen, potlights in the living/dining and fresh paint throughout the house, new vanities in two of the washrooms, and new vinyl laminate flooring in the basement as well as brand new kitchen cabinets in the basement kitchen. The separate side entrance leads to a finished basement with in-law suite, making it easy for parents, grandparents, or extended family to have their own private space and be independent, yet remain close to their loved ones. The main floor is perfect for parents, while the upper level offers a comfortable retreat for the younger generation with their own private units. Imagine how much money you will save with this convenient set-up. With such a WIDE LOT, this property offers a fantastic opportunity to add a LANEWAY HOUSE OR GARDEN SUITE or even explore FUTURE DEVELOPMENT POSSIBILITES to generate extra income. This property features a rare, large detached two-car garage, which can be used for extra storage or even as a studio or workshop space. Live in the heart of Scarborough in this extremely convenient and central location, just steps to Sheppard Ave, and Neilson Rd., easy access to Hwy 401, 10 min to University of Toronto Scarborough campus where the new Medical School is being built, 10 min to Centenary Hospital and Centennial College, the Toronto Zoo, & also steps from the RT to the new Sheppard Ave./McCowan Road Metrolinx extension coming soon for easy connectivity to the downtown transit systems. (id:55499)
Homelife Elite Services Realty Inc.
28 - 3100 Kingston Road
Toronto (Cliffcrest), Ontario
Charming Corner Condo Townhouse. End unit on Private street backing onto a park in the heart of Cliffcrest. Literally steps to all amenities, including: Shoppers Drug Mart, No Frills, LCBO, Library, Banks, tons of restaurants and local businesses. Walk through the back gate to HA Halbert school with public playground and outdoor pool. Minutes from the Beach, Bluffers Park and easy access to downtown with TTC at the door. Inside you'll find 4 + 1 bedrooms, bright spacious Living room with 12 and half foot tall ceilings and wood burning fireplace, along with walkout to private yard. Open concept modern kitchen combined with dining area makes for ideal entertaining, managing a growing family or both. Funky, fresh, functional and fun this space is the place you'll want as your own! (id:55499)
Royal LePage Estate Realty
20 Brightside Drive
Toronto (West Hill), Ontario
Great Opportunity to Purchase 4 Bedroom Detached Home in a Highly Desirable Area Under the Million Dollar Price Tag! Move in Ready! This meticulously maintained home boasts generous principal rooms, with large windows that flood the space with natural light. The expansive living and dining area is perfect for family gatherings and entertaining. Enjoy the added bonus of a sunroom, which offers extra living space and could easily function as a home office. With direct access to the garage and a walkout to the private yard; convenience and outdoor enjoyment are just steps away. The fully finished recreation room with above-grade windows provides even more space for relaxation and activities. The home features elegant hardwood floors throughout the main level, with hardwood beneath the broadloom in the bedrooms. Located just steps from the Rouge's Waterfront Trail system, this home offers easy access to Lake Ontario, the beach, and the nearby GO Station via the ravine trail. Enjoy the convenience of the 24-hour TTC Lawrence bus route, with quick access to the 401, Rouge Beach, Toronto Zoo and Colonel Danforth Trail. This quiet, family-friendly neighbourhood is walking distance to top-rated schools, shopping, dining, parks, community centre, library. Minutes to the University of Toronto and French immersion programs. The well-maintained property sits on a 50x100 lot, with a beautifully manicured yard. The roof was re-shingled in 2018, and many windows have been recently replaced. Perfect for a growing family, this home offers both space and comfort in an unbeatable location. (id:55499)
RE/MAX Hallmark First Group Realty Ltd.












