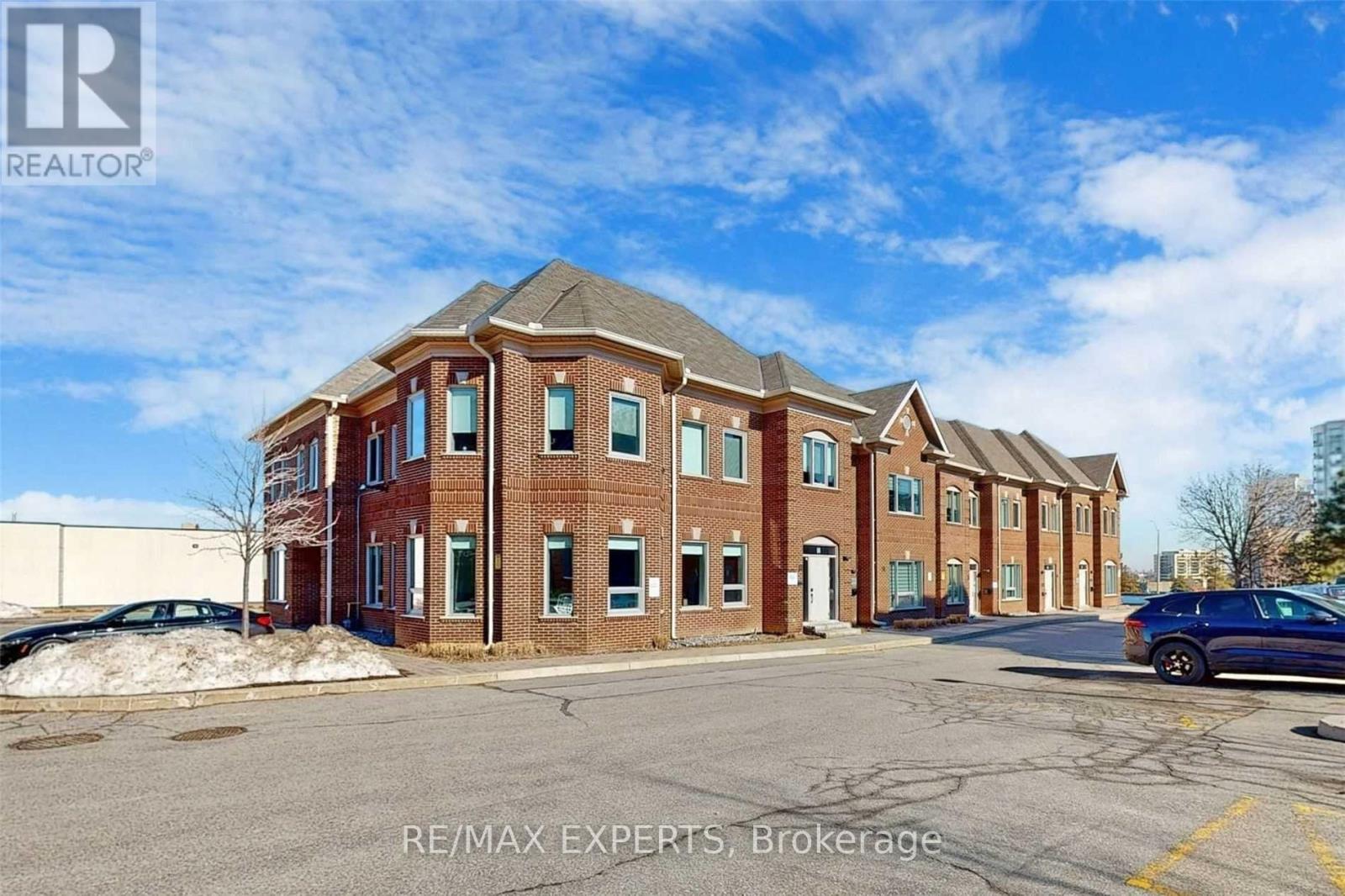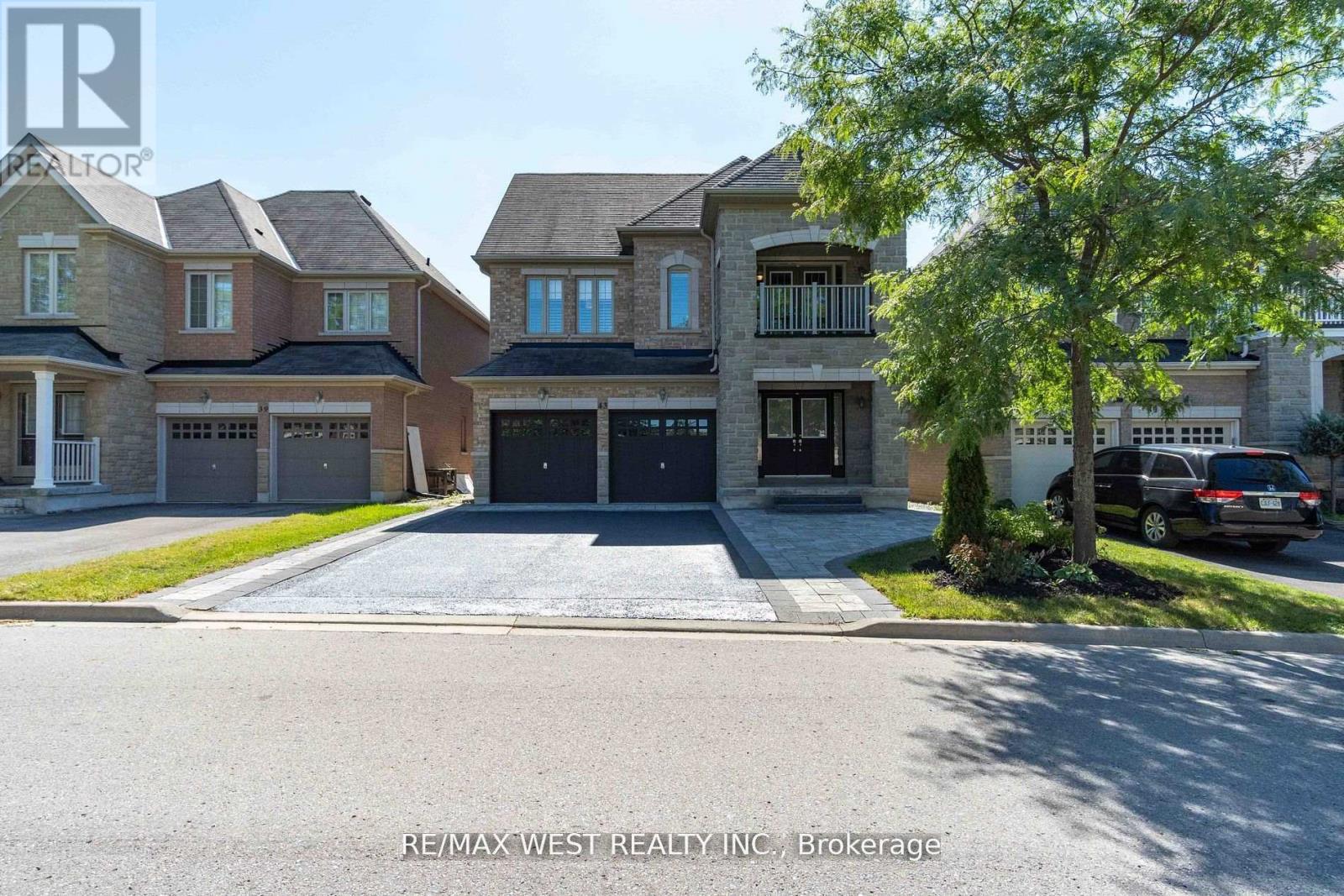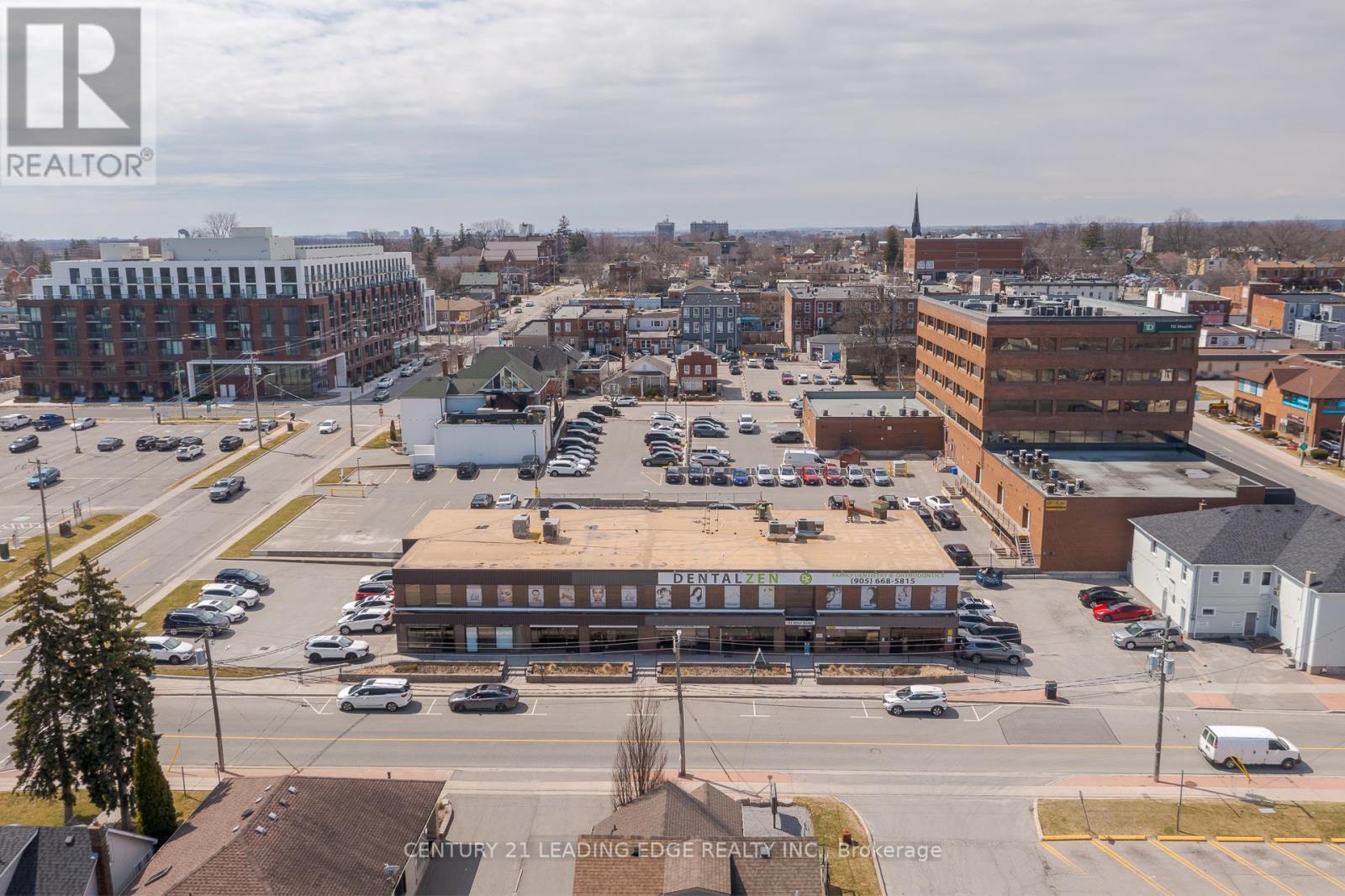92 Russell Snider (Basement) Drive
King (Nobleton), Ontario
Large walkout grade basement available, large windows throughout, hardwood, separate entrance, 2 large rooms with parking space. (id:55499)
The Agency
106 Tara Crescent
Markham (Cedarwood), Ontario
Welcome to 106 Tara Crescent, a beautifully renovated 3-bedroom semi-detached home in the highly sought-after Cedarwood Community. This stunning property features an upgraded grand kitchen on the main floor, an open-concept living and dining area, and a modernized primary ensuite. The finished basement includes a separate kitchen, offering potential rental income or additional living space. Conveniently located within walking distance to No Frills, Canadian Tire, Home Depot, Staples, and Food Basics, as well as top-rated public schools. Don't miss this opportunity to own a move-in-ready home in a prime location! (id:55499)
RE/MAX Community Realty Inc.
71 Woodhaven Avenue
Aurora (Aurora Estates), Ontario
Nestled in the highly sought-after Aurora Estates community, this spectacular 4+2 bedroom, built by Brookfield, offers the perfect blend of elegance and modern living. With about 2,800 sq. ft. of open-concept living space, this residence is designed to impress at every turn. 10- foot ceilings on the first floor and 9-foot ceilings on the second, creating an airy and expansive feel throughout. Every room features smooth, sleek ceilings, enhancing the sense of space and sophistication. The gourmet kitchen is a true showstopper, a central island, top tier appliances, and an abundance of cabinet space ideal for both everyday living and entertaining guests in style. The finished walk-up basement provides endless possibilities, whether for an income property, home theater, gym, or extra living space. Enjoy the convenience of a 2-car garage with indoor access, plus additional parking for 2 more vehicles on the driveway. This property backs onto a serene greenbelt, giving you peace and privacy, while still being close to all the amenities you need. Located just minutes from schools, the Go Station, Hwy 404, shopping, dining, and golf clubs. Don't miss your chance to own this exceptional home. (id:55499)
Century 21 Heritage Group Ltd.
18 (Entire Property) - 30 Wertheim Court
Richmond Hill (Beaver Creek Business Park), Ontario
This fully furnished, turn-key office space is designed for efficiency and convenience, making it an excellent choice for lawyers, accountants, real estate teams, tech startups, and IT firms. With no need for renovations or lengthy setup, you can start working immediately. The location in the Beaver Creek Business Area provides easy access to Highways 401 & 404, ensuring a smooth commute for you, your team, and your clients. The space includes three kitchenettes and three washrooms for comfort and functionality. Private entrances separate 1st floor to 2nd floor and basement, offering flexibility for multiple teams or departments. The main level features open work areas and large boardroom, while the second floor has private offices dedicated to executive workspaces. The fully finished lower level can serve as additional workspace or storage. With plenty of parking and a central location near shops, restaurants, and other businesses, this office is perfect for professionals who value convenience and practicality. Don't wait--secure your space today and elevate your business in one of the regions most sought-after commercial hubs. (id:55499)
RE/MAX Experts
62 Foreht Crescent
Aurora (Aurora Heights), Ontario
Spacious 2-Bedroom Basement Apartment in a Quiet Neighborhood! This beautifully basement apartment features new flooring and fresh paint, creating a bright and modern living space. With a separate entrance for added privacy, this unit also includes a dedicated washer and dryer-no shared laundry! Conveniently located within walking distance to schools, transit, and shopping, making daily errands a breeze. Situated in a peaceful neighborhood. (id:55499)
RE/MAX West Realty Inc.
22 Blue Heron Drive
Georgina (Pefferlaw), Ontario
CUSTOM BUILT WATERFRONT HOME ON A DOUBLE LOT WITH 100 FT OF SANDY SHORELINE ON LAKE SIMCOE! Welcome to your escape from the city with this custom bungaloft with 2752 sqft above grade featuring a modern Cape Cod exterior. With its western facing shoreline and unobstructed views, you can enjoy breathtaking sunsets from your porch or private dock. This home offers a true year-round lakefront retreat. Upon arrival, you'll be captivated by the expansive wraparound deck, perfect for enjoying your morning coffee or unwinding in the evening while taking in the spectacular lake views. The lakefront side of the home is framed by large bay windows and sliding doors, ensuring every room boasts panoramic unobstructed views of the lake, filling the home with natural light year-round. The open-concept living room, featuring a cozy gas fireplace, is the perfect spot to relax and enjoy the stunning scenery. At the heart of the home lies the gourmet chef's kitchen showcasing a gas WOLF stove and double wall ovens, oversized island designed to impress whether you're cooking for family or entertaining guests. The spacious main floor primary bedroom offers a private sanctuary with a walkout to the rear covered porch with lake views and features a 5-piece ensuite, including double sinks and ample space for relaxation. Upstairs, you'll find two exceptionally large bedrooms with vaulted ceilings, creating a sense of openness, and a large 5-piece bathroom, ideal for hosting guests and family. For added convenience, this home features a GENERAC generator, a double car garage with a drive through garage door for the privilege of launching your watercrafts from the comfort of home. This waterfront spot is ideal for swimming, boating, and in the winter a prime location for ice fishing! With parking space for up to 8 vehicles, boats, and RVs, there is plenty of room for friends and family to visit. Live the cottage lifestyle year-round, with everything you need for lakeside living. (id:55499)
Keller Williams Experience Realty
43 Via Borghese Street
Vaughan (Vellore Village), Ontario
Welcome!!! Step into luxury living at 43 Via Borghese! This stunning Vellore Village masterpiece offers the essence of comfort and style. With approximately 3000 sq ft of space, enjoy the tranquility of a quiet cul-de-sac, along with the convenience of a 2-car garage and 9 ft ceilings throughout. The main floor is designed for entertaining, boasting a spacious living and dining area alongside a chef's dream kitchen. Featuring upgraded cabinets, Caesar stone counters with a breathtaking onyx island, and top-of-the-line appliances, every detail has been carefully considered. Relax by the cozy gas fireplace or soak in the natural light streaming through the California shutters and huge windows. Additional luxuries include surround sound speakers, a vaulted ceiling, and a charming Juliette balcony. Recent upgrades in 2023 include renovated bathrooms and landscaping, enhancing the home's beauty inside and out. Conveniently located just minutes from Hwy 400, parks, schools, and the hospital, everything you need is within reach. The finished basement features 2 bedrooms, a kitchen, a separate laundry and a spacious living room as a secondary unit. Don't miss the opportunity to make this your dream home! Discover the perfect blend of elegance and functionality at 43 Via Borghese! Don't miss the opportunity to make this your dream home! Discover the perfect blend of elegance and functionality at 43 Via Borghese! (id:55499)
RE/MAX West Realty Inc.
25 Talisman Crescent
Markham (Old Markham Village), Ontario
Welcome to 25 Talisman Crescent! This 3-year-new custom-built luxury home exemplifies exquisite taste, luxury, and sophistication. Nestled in the sought-after Old Markham Village, this remarkable home is situated on one of Markham's most coveted streets. Boasting 4+2 bedrooms and 6+1 baths, the residence features an impressive layout with spacious principal rooms and soaring ceilings on every floor. Bathed in natural light, the home is adorned with upscale detailing, including crown molding, millwork, coffered ceilings, skylights, expansive floor-to-ceiling windows, and wide-plank hardwood flooring. An extra-wide floating solid wood staircase connects every floor. A wood-paneled study/office adds a classic touch, while the gourmet chef-inspired kitchen is equipped with an oversized center island and high end Sub-Zero/Wolf appliances. The kitchen flows seamlessly into the family room, which includes a stone fireplace and a walkout to a covered outdoor terrace and backyard. A stunning dining area is highlighted by a custom-accented wine wall display. The second floor features 4 spacious bedrooms, each with its own ensuite and skylight. The primary suite is the pinnacle of luxury, with a custom mirrored dressing room, jacuzzi soaker tub and steam shower. The finished basement offers additional space with a recreational area, wet bar with wall-to-wall custom cabinetry and two additional rooms, heated flooring, and a walk-up to the backyard. The homes majestic street appeal is enhanced by professionally landscaped gardens. The backyard is an entertainer's dream, featuring a covered outdoor terrace with an integrated cooking area, complete with a gas BBQ, pizza oven, and outdoor fireplace. The blissful outdoor paradise is completed with a saltwater pool, insulated cabana and an additional full size bathroom. This extraordinary property combines luxury, functionality, and style, offering the perfect setting for both everyday living and entertaining. (id:55499)
Century 21 Leading Edge Realty Inc.
3306 - 2908 Highway 7
Vaughan (Concord), Ontario
Spacious & Upgraded 33rd Floor with Breathtaking Northwest Views Elevated city living meets modern elegance in this 1+Den, 2-bathroom suite offering unobstructed northwest views and a thoughtfully designed layout. Floor-to-ceiling windows and 9-foot ceilings create a bright, airy atmosphere, while modern finishes and premium upgrades enhance every space.The sleek, open-concept kitchen blends style and functionality seamlessly. Tall two-tone cabinetry provides ample storage, while upgraded quartz countertops with refined edges and a contemporary black subway tile backsplash add depth and sophistication. The built-in stainless steel appliances, including an oven, cooktop, microwave, and integrated fridge, create a streamlined, high-end look. Under-cabinet lighting and elegant fixtures elevate the space,while the open flow into the living and dining areas makes it perfect for both daily living and entertaining.The primary bedroom offers a serene retreat with a spa-inspired 4-piece ensuite, while the den,enclosed with sliding doors, serves as a versatile home office or guest space.Residents enjoy resort-style amenities, including an indoor pool, sauna, fully equipped fitness center, stylish party room, guest suites, and 24-hour concierge service. Underground visitor parking ensures convenience for both residents and guests.Located just steps from Vaughan Metropolitan Centre and the TTC subway, with easy access toHighways 400, 407, and 401, this prime location is minutes from shopping, dining,entertainment, parks, and universities.A perfect blend of luxury, convenience, and urban living. Includes parking and locker. (id:55499)
Royal LePage Your Community Realty
Bsmt - 4 Burwell Crescent
Markham (Raymerville), Ontario
Welcome to 4 Burwell Cres Basement. The Newly Renovated 2 Bedroom and 1 Bath Basement Unit Is what you've been looking for! Double Garage House Located On Quiet Street In the Desirable Raymerville Community, Mins Walk To Top-Ranking Markville S.S and Ramer Wood P.S** Mins To Go Train, 407 Etr, Markville Mall, Groceries, Restaurants And Parks. Tenant to Pay 30% of Total Utilities and 2 parking spots included. ** This is a linked property.** (id:55499)
Century 21 Leading Edge Realty Inc.
20 Monarch Road
Quinte West, Ontario
Fabulous Young's Cove-Prince Edward Estates Huge Lot With 65 By 180 Feet House W/ Stone & Brick 4Bedrooms & 3 Washrooms.9 Ft. Smooth Ceiling, Main Fl With Den/Office & Loft/Family Room On The2nd Floor. Freshly Painted, Upgraded Light Fixtures & Pot Lights. Hardwood Floor In Main, Granite Counter Top & Backsplash. Kitchen. W/Pantry & Servery Area. Primary BR With 5 Pc Ensuite, Crown Molding In Primary Br & W/I Closet. All Bedrooms Are Bright & Spacious gas Fireplace, Pot Lights Outside And Inside, Interlocking in the back. Driveway Can Accommodate 4 Cars. No Sidewalk. The Area Features A Golf Course, An RV campground Area, Trenton Marine, A Beach/Pond, Lots Of wineries to Explore, And Much More. Photos of the listings were previously staged. Now the house is vacant and empty. (id:55499)
Royal LePage Ignite Realty
203 - 112 Athol Street
Whitby (Downtown Whitby), Ontario
Stunning Spa Opportunity in the Heart of Whitby-Allure Academy, Welcome to Allure Academy, a beautifully established spa located in the vibrant heart of Whitby. This exceptional property offers an incredible opportunity for both seasoned professionals and aspiring entrepreneurs. Boasting five well- appointed treatment rooms, each designed for maximum comfort and relaxation, Allure Academy provides a serene environment for a variety of esthetic services. The layout includes a kitchen, a convenient washer and dryer room, office, and a welcoming waiting area, ensuring a seamless experience for both clients and staff. This remarkable spa comes fully furnished and includes all necessary equipment, featuring a state-of-the-art laser machine, allowing you to hit the ground running from day one. With two dedicated parking lots, your clients will appreciate the ease of access, enhancing their overall experience. The prime location not only attracts foot traffic but also benefits from a strong community presence, making it an ideal spot for a thriving business. Currently, the spa is home to a talented team of estheticians who are already renting the rooms and providing top-notch services. With low rent and a solid reputation, this establishment is poised for growth. The potential for a new owner to expand the offerings and increase revenue is immense. Whether you envision continuing the spa's legacy or transforming it into a training facility for aspiring estheticians, Allure Academy is a fantastic investment opportunity. Don't miss your chance to own a piece of this thriving business in a prime location and be your own boss. View and explore the endless possibilities that await! (id:55499)
Century 21 Leading Edge Realty Inc.
Century 21 Leading Edge Condosdeal Realty












