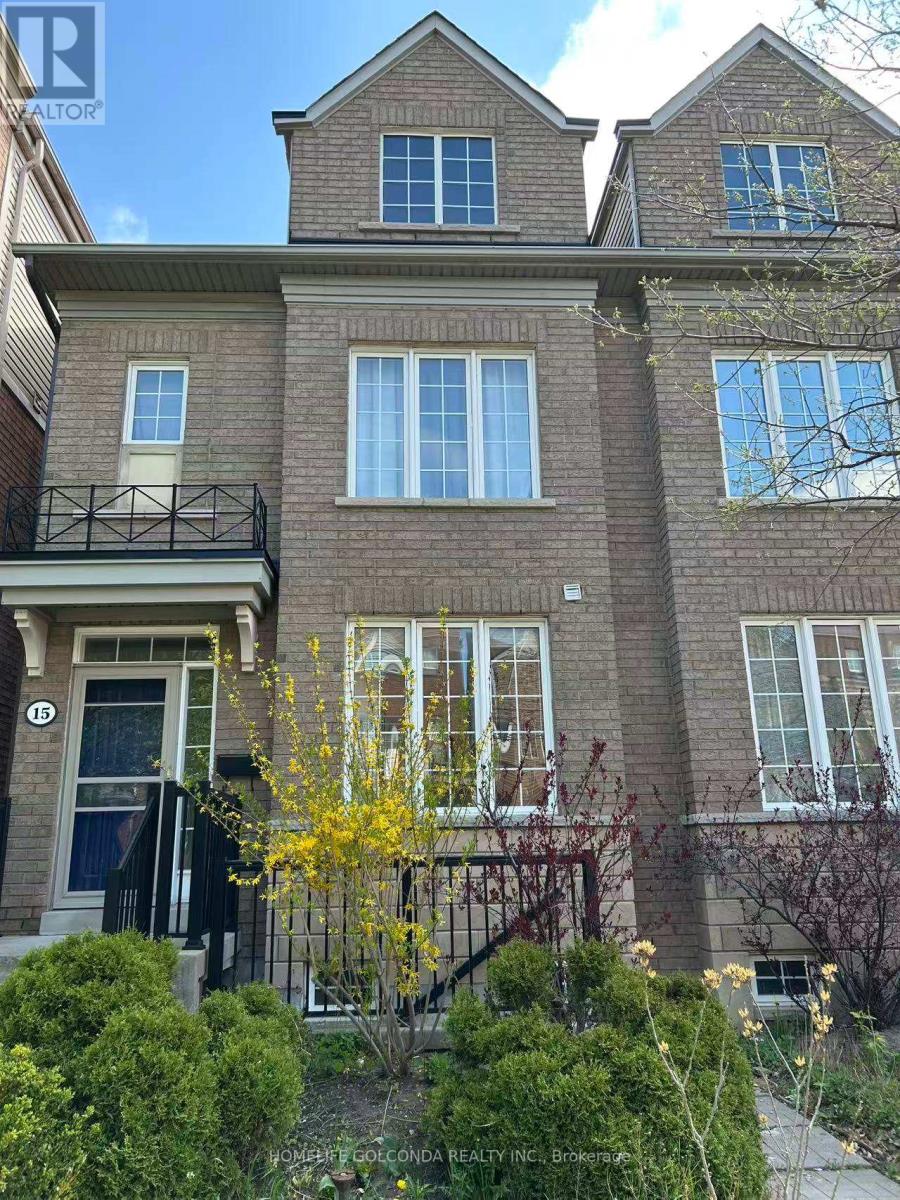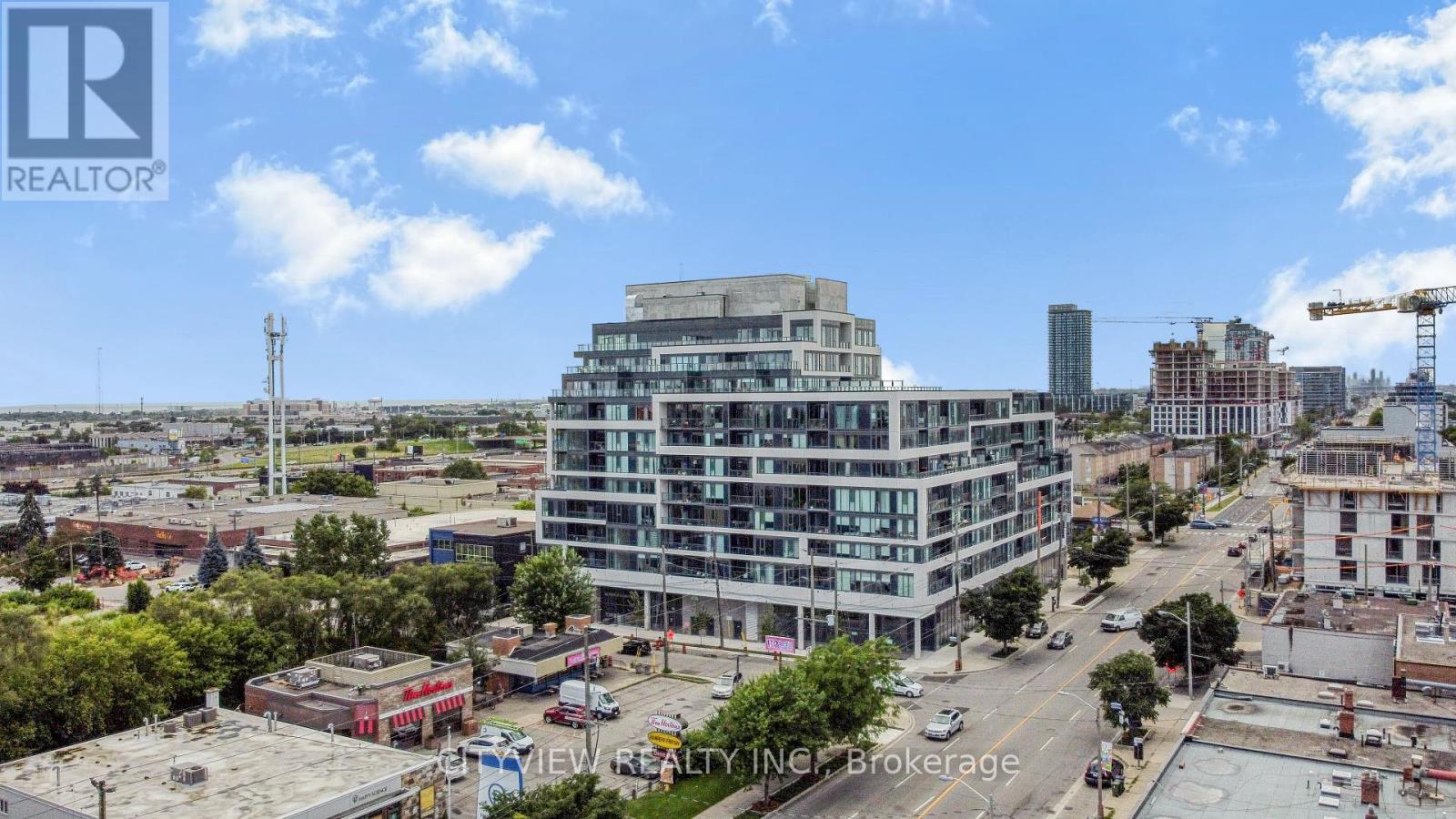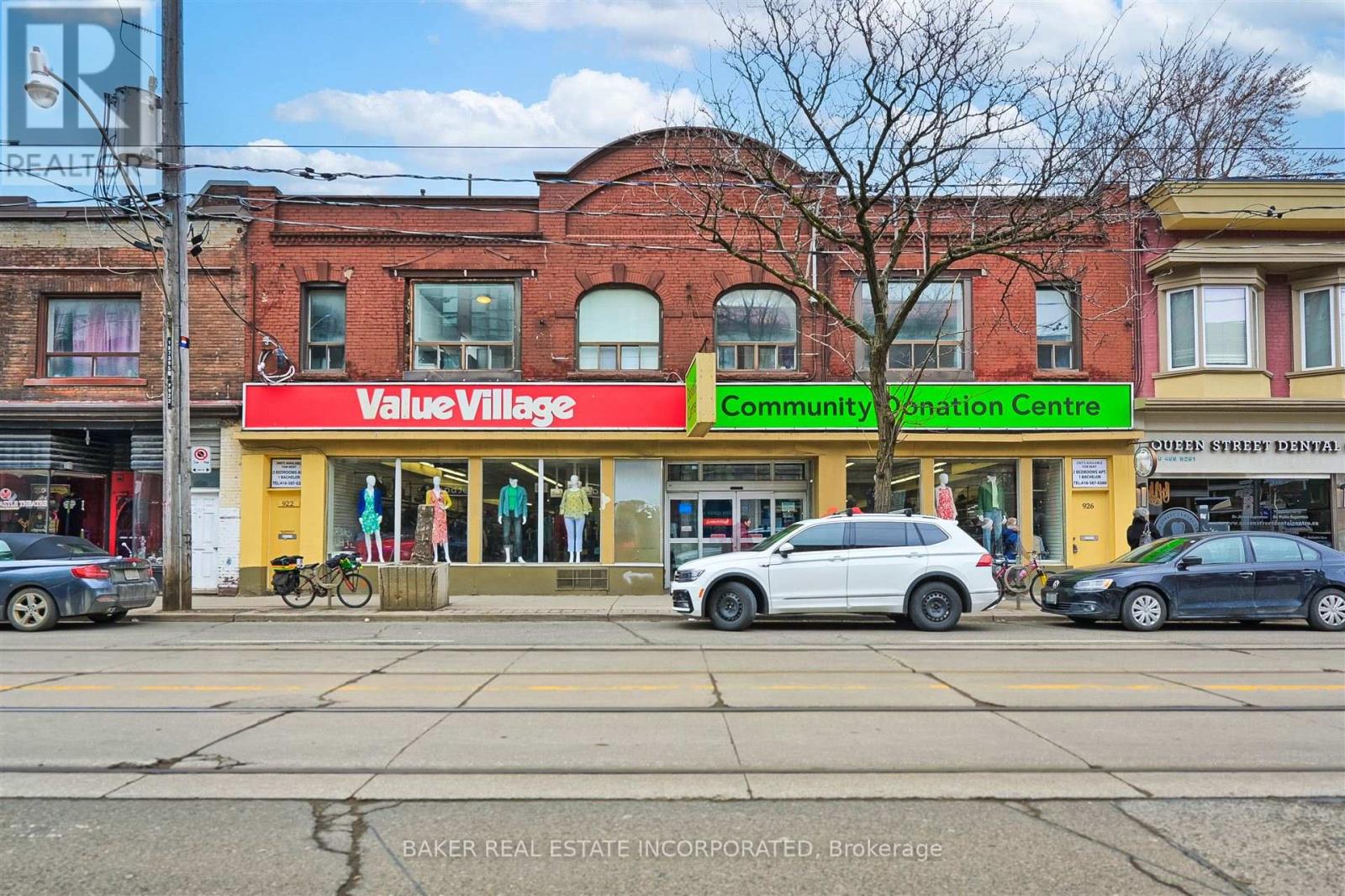15 Haynes Avenue
Toronto (York University Heights), Ontario
A semi-detached home with functional layout may have higher potential rate of return for your investment in the village. Excellent maintenance by owner's own residence. perfect for a big Family plus Basement apartment Cashflow! Newer Renovations has been proven Functional, 9 feet ceiling ground floor, 2100 Sqft above grade plus finished basement, Nice Kitchen Island Plus Plenty of Cabinets, Four Bedrooms with Washrooms Ensuite, plus Family Room on main ( can function a bedroom ), Two bedrooms plus an office and Balcony on Third Floor for Home Office or Enjoy the Patio, Detached Double Size Garage, Little Garden in the backyard. All Oak Stairs and Laminated flooring, No Carpet, Walking Distance to York University, Finch West Subway Station and Light Rail Transit and all amenities, The Property can have more than enough rooms for a Big Familie, from which You can have steady Cash Flow as well as Your Big family residence. (id:55499)
Homelife Golconda Realty Inc.
1 - 1516 Davenport Road
Toronto (Corso Italia-Davenport), Ontario
Spacious & Bright One-Bedroom Main Floor Unit in Davenport/Lansdowne. Welcome to this beautifully maintained and spacious one-bedroom main floor unit located in the vibrant Davenport and Lansdowne area. This bright and quiet home features a generous-sized bedroom with large windows, an open and functional living space ideal for relaxing or entertaining, and a well-equipped kitchen complete with a dishwasher, ample cabinetry, and counter space. The unit also includes an updated 4-piece bathroom with a bathtub, ensuite laundry with additional storage, and a skylight that fills the home with natural light throughout the day. Enjoy our morning coffee or unwind in the evening from your private front porch. Step outside into a beautiful, expansive backyard a rare find in the city-featuring three private terraces. The main terrace is perfect for cozy evenings around the built-in fire pit, while the top terrace offers breathtaking panoramic views overlooking all of Toronto. An additional storage shed in the backyard adds convenience and functionality. Conveniently located just steps from public transit, green spaces, and all the fantastic amenities, shops, cafes, and restaurants along St. Clair West. This friendly neighborhood offers both charm and convenience. All utilities are included. Internet is the Tenant's responsibility. Driveway parking available for an additional cost ($150/Month), suitable for a specific car size - please inquire.Available immediately. (id:55499)
Royal LePage Real Estate Services Ltd.
3118 Perkins Way
Oakville (1010 - Jm Joshua Meadows), Ontario
Brand New Spacious & Modern 3-Story Townhome for Lease!Welcome to this stunning 4-bedroom, 4-bathroom townhome, offering the perfect blend of comfort and convenience. Located in a prime neighborhood, this beautifully designed 3-story home features an open-concept living space, with 10 fee high celing, a dedicated home office, and a double-car garage for ample parking and storage. Enjoy a gourmet kitchen with stainless steel appliances, elegant countertops, and a large islandideal for entertaining. The primary suite boasts a luxurious ensuite bathroom and a spacious walk-in closet. Additional bedrooms are generously sized with 12 feet celing, perfect for family, guests, or extra workspace. Close to top-rated schools, shopping, dining, and major highways, this townhome is a rare find! Don't miss out on this exceptional leasing opportunity. Schedule your showing today! (id:55499)
RE/MAX Gold Realty Inc.
601 - 859 The Queensway
Toronto (Stonegate-Queensway), Ontario
Stunning one bedroom plus den with 2 full bathrooms! Spacious layout with modern finishes throughout. Well maintained unit with laminate flooring throughout. Open concept living/dining room with walkout to balcony. Modern kitchen with stainless steel appliances and centre island. Spacious primary bedroom with 4pc ensuite attached. Open concept den can be used as a second bedroom or study. Amenities Include Lounge With Designer Kitchen, Private Dining Room, Children's Play Area, Full Size Gym. Outdoor Cabanas, BBQ & Outdoor Dining Areas & Lounge. Conveniently Located On The Queensway, Steps From Coffee Shops, Grocery Store, Public Transit And Much More! (id:55499)
Cityview Realty Inc.
406 - 630 Queen Street E
Toronto (South Riverdale), Ontario
This is your opportunity for boutique condo living in Riverside! Unit 406 is a bright and airy one bedroom unit with a proper entryway, front hall closet, hardwood floors throughout, soaring concrete ceilings and a wide uncovered balcony spanning the width of the unit creating an open feel with unobstructed views of Joel Weeks Park. Great living room space with a TV nook and built-in speaker system. The spacious kitchen features a large island with a breakfast bar and additional storage. The bedroom comfortably fits a queen size bed and has been upgraded with custom closet organizers. One locker is included and conveniently located on the second floor of the building. Riverside is filled with excellent bakeries, cafes and restaurants including Blackbird Bakery across the street, Dark Horse Espresso Bar and the White Lily Diner. Some of the top fitness studios just blocks away such as Studio Lagree and Rise Cycle. Excellent transportation options with the Queen Streetcar right at your door step, quick DVP access, or hop on your bike to zip around the city. Dont miss this sweet and stylish unit! (id:55499)
Bosley Real Estate Ltd.
88 - 39 Honeycrisp Crescent
Vaughan (Vaughan Corporate Centre), Ontario
Mobilio Towns - 2 Bedroom 2.5 Bath Open Concept Kitchen Living Room - 1082Sq.Ft., Ensuite Laundry, Stainless Steel Kitchen Appliances Included. Just South Of Vaughan Metropolitan Centre Subway Station, Quickly Becoming A Major Transit Hub In Vaughan. Connect To Viva, Yrt, And Go Transit Services Straight From Vaughan Metropolitan Centre Station York U, Seneca College York Campus 7-Minute Subway Ride Away. Close To Fitness Centres, Retail Shops, . Nearby Cineplex, Costco, Ikea, Dave & Buster's, Eateries And Clubs. (id:55499)
RE/MAX Urban Toronto Team Realty Inc.
B325 - 50 Upper Mall Way
Vaughan (Brownridge), Ontario
Welcome to the highly sought-after brand new PROMENADE PARK TOWERS with Direct Access to Promenade Shopping Centre and all amenities nearby. This 1 Bedroom Plus Den & 2 Full Bathroom Unit with Open Balcony has a functional open-concept layout and high-end finishes, including quartz countertops, stainless steel appliances, European-style cabinets, mirrored closet, ceramic & laminate floors throughout, $14,000 Upgrades & much more. Excellent Building Amenities: 24 Hr Concierge & Security, Half Acre Outdoor Green Roof Terrace, Zen-inspired Exercise Room & Yoga Studio, Party Room, Private Dining Room with Kitchen, Indoor & Outdoor Children's Play Area, Ultra-connected Study Lounge, Cyber Lounge, Sports Lounge, Billards Room, Media/Game Room, Cards Room, Golf Simulator, Guest Suite & more. Steps to Promenade VIVA Terminal & Rapid Transit, Library, Parks, Nature Trails, Golf & Country Clubs, Community Centre, Schools, Theatres, and all the Conveniences at Promenade Shopping Centre & nearby Plazas (Shops, Restaurants, Supermarkets, Entertainments, etc.). Easy access to highways (Hwys 407, 7, 400, 404, 401). Connected Modern Living At Its Best! (id:55499)
Right At Home Realty
301 Danny Wheeler Boulevard
Georgina (Keswick North), Ontario
Welcome to 301 Danny Wheeler Blvd! This is nestled in the highly sought-after North Keswick community in Georgina Heights. As you step inside, you'll be greeted by the spacious, open-concept design featuring 9-foot ceilings on the main & 2nd floor . The living space boasts stunning hardwood floors, a kitchen with elegant ceramic tiles, a walk-out deck, quartz countertops, and stainless steel appliances. The breakfast area seamlessly connects to the great room, which is filled with natural light from large windows and features a cozy fireplace. Convenience meets style with a laundry room that offers direct access to the large double-car garage. Upstairs, the primary bedroom awaits with oversized windows, a walk-in closet, and a luxurious 5-piece ensuite bathroom complete with a jacuzzi bathtub. The family room has 14-foot ceilings and features its own large window and walk-out balcony, offering an additional space to relax and unwind. Enjoy all the perks of this prime location with nearby beaches, marinas, golf courses, parks, conservation areas, and a variety of shops, grocery stores, restaurants, and the Gem Theatre. Plus, you'll have easy access to Hwy 404 for a seamless commute. This home is the perfect place to create lasting memories with your family (id:55499)
Royal LePage Ignite Realty
3 - 922 Queen Street E
Toronto (South Riverdale), Ontario
Live on Lively Queen East in this Vibrant Community Where South Riverdale and Leslieville Meet. This Newly Renovated Studio Walk Up Apartment Features Lots of Light From Large Windows and Skylights and Separate Living, Dining and Kitchen Areas, Perfect for Family Living. All Walking Distance to Trendy Boutiques, Decor and Artisanal Shops, Bakeries, Coffee Shops Restaurants and Parks Including Jimmie Simpson Park & Recreation Centre. Location Offers Near Perfect Walk/Bike Scores, Is Steps to 501 Street Car and Minutes to DVP/QEW Hwy. (id:55499)
Baker Real Estate Incorporated
# 1708 - 1435 Celebration Drive
Pickering (Bay Ridges), Ontario
Welcome To Luxurious Living at Universal Condos in the heart of Pickering. Brand New and Never Lived in Condo Features 2 Spacious Bedrooms, 2 Full Bathrooms and 2 Open Balconies. Open Concept Living Room with Floor to Ceiling Sliding Door that Gets a Lot of Natural Sunlight In and Walks out to the Balcony with a Panoramic North View. Dining is Combined with Living and Kitchen. Modern Kitchen with S/S Appliances , Quartz Counter Top & Over The Range Microwave. Beautiful Master Bedroom with 3 Piece Ensuite Washroom, Closet and Walks Out to Ensuite Balcony where you can Relax and Enjoy the Lovely View. Second Bedroom is a Good Size with Large Window and a Closet. Grand Amenities Include The Outdoor Pool, Fully Equipped Fitness Centre, Party Room, Bbq Terrace and Security Concierge Service. 5 Mins Drive to Hwy 401, Just Steps Away From Pickering Go Station, Pickering Town Centre, Restaurants and Groceries. This Unit Includes One Underground Parking Space. Utilities Include Rogers Internet and Heating. (id:55499)
Right At Home Realty
541 Rouge Hills Drive
Toronto (Rouge), Ontario
**100 x 322 feet lot** 3 Bedroom Family Home In Sought After Neighbourhood Backing Onto Ravine. Separate Entrance To Walk-Out Basement With 3 Pc Bathroom. Some Newer Windows, Newer Garage Door, 2 Wood Fireplaces. Close To Schools, Shopping, Public Transit, Parks, Short Drive To 401. EXPLORE MANY OPTIONS WITH LOT SIZE (id:55499)
Homelife Frontier Realty Inc.
50 Shand Lane
Scugog (Port Perry), Ontario
OPEN HOUSE CANCELLED! Step into modern elegance with this stunning 2-year-new end-unit townhome, where high-end finishes, smart home technology, & thoughtful upgrades redefine contemporary living. The open-concept main level boasts rich engineered hardwood floors, high end blinds & integrated ceiling speakers. The chefs kitchen features sleek quartz countertops, upgraded cabinetry, s/s appliances, & custom lighting. A seamless walkout from the dining area leads to a deck, complete with a hot tub. The living room is designed for hosting, offering a custom dry bar with a built-in wine & beer fridge. A stylish 2-piece powder room & a mudroom with built-in storage & garage access add convenience. Plus, with a Nest thermostat and doorbell, external cameras, & smart home integration, security & automation are at your fingertips. The 2nd floor continues the theme of luxury & practicality. The sun-drenched south-facing primary suite is a true retreat, featuring two spacious walk-in closets & a spa-inspired 5-pc ensuite. Heated floors, sleek quartz countertops, a glass-enclosed shower, & a freestanding soaker tub create the ultimate relaxation experience. Engineered hardwood extends throughout, adding warmth & sophistication to every space. 2 additional bdrms, 1 currently styled as a home office, offer double closets & share a beautifully appointed 4-pc bth with quartz countertops & heated floors. A conveniently located laundry nook enhances everyday functionality. The finished basement expands the living space, offering an inviting & versatile area. Integrated ceiling speakers & luxury vinyl flooring set the stage for an ideal entertainment zone, complete with a sleek electric fireplace for cozy evenings. A modern 3-pc bath adds convenience, while the unfinished cold room, storage rooms, & utility space provide ample opportunities for organization. With smart home features, premium finishes, & a well-thought-out layout, this townhome delivers an elevated living experience. (id:55499)
Exp Realty












