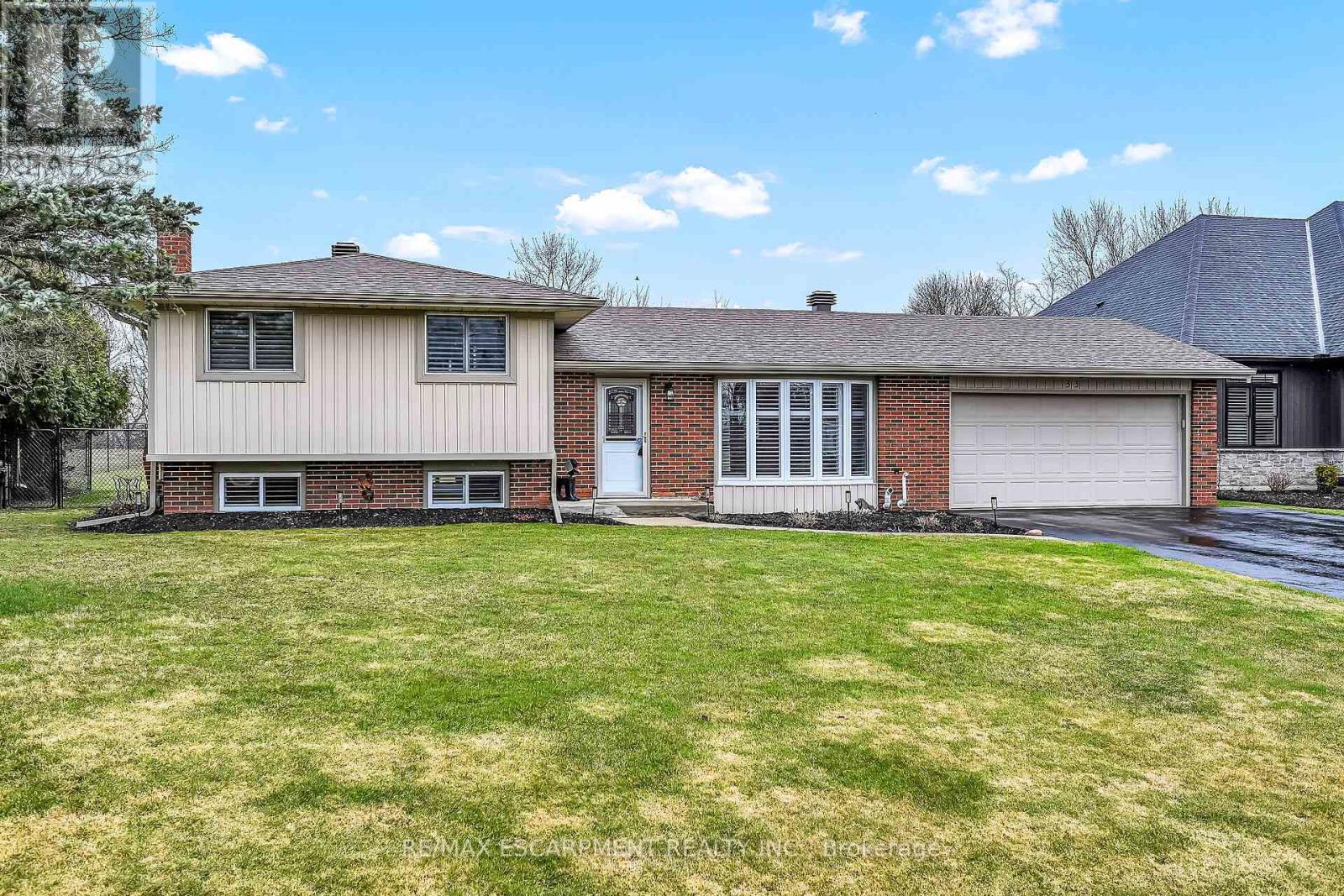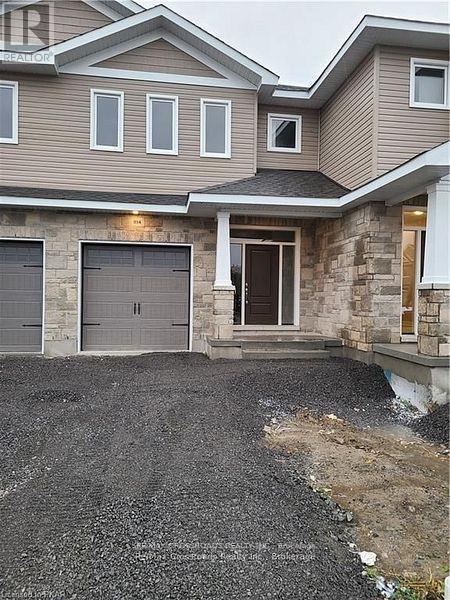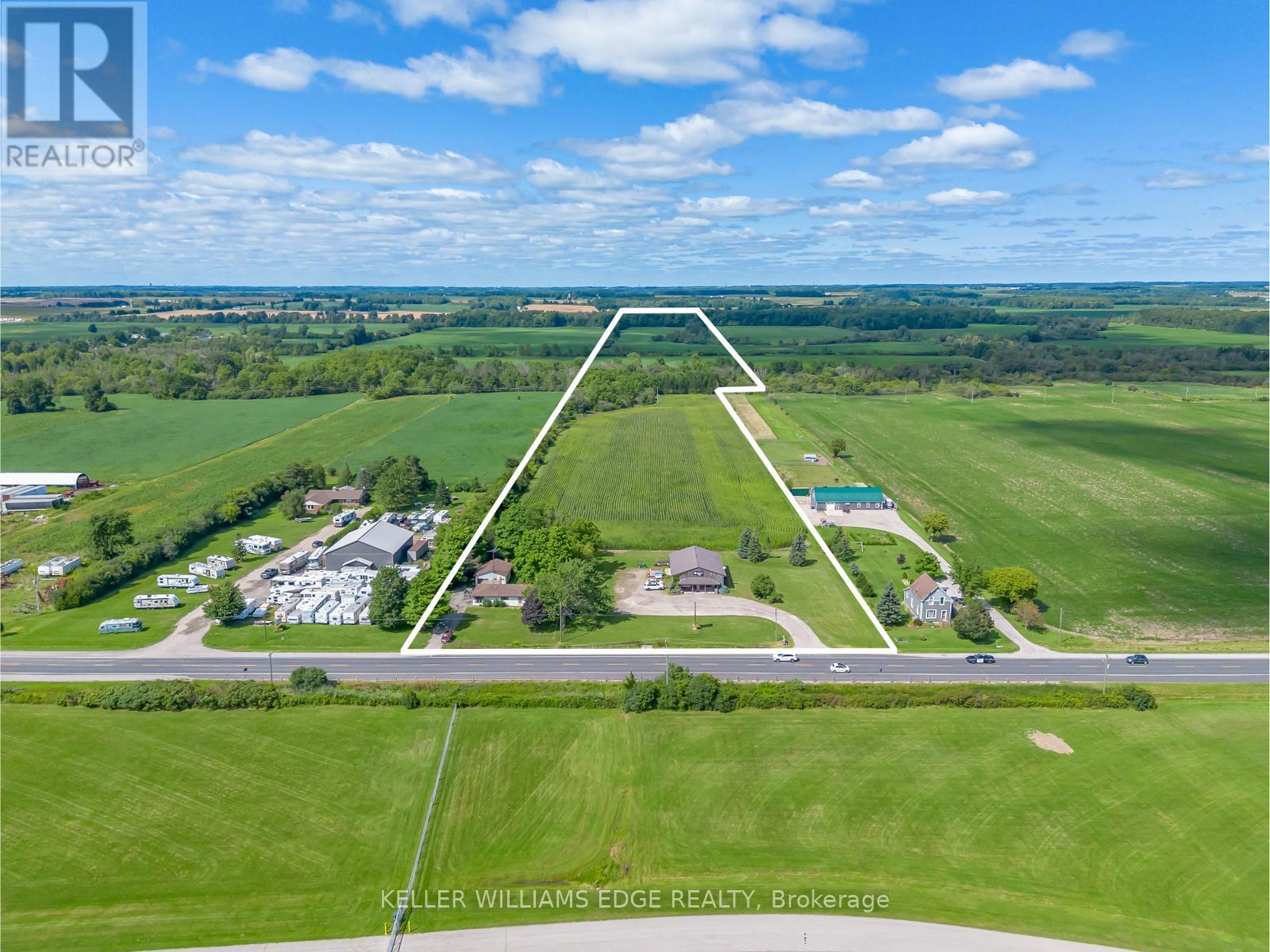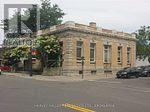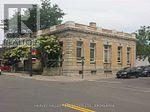33 Echo Street E
Haldimand, Ontario
Exquisitely presented & attractively updated 3 bedroom, 2 bathroom Cayuga 4 level sidesplit situated on Irreplaceable 82. 51 x 199.48 mature lot. Rarely do properties with this location, lot size, updates, & square footage come available in the price range. Great curb appeal with attached 1.5 car garage, paved driveway, brick & complimenting sided exterior, partially fenced yard, custom 12 x 24 detached shed / garage, & concrete patio area with gazebo. The flowing, open concept interior layout offers over 2000 sq ft of distinguished living space highlighted by updated eat in kitchen with oversized eat at island, separate dining area, & MF family room. 2nd level includes 3 spacious bedrooms & primary 4 pc bathroom with tile shower surround. Bright lower level includes large rec room with woodstove. Finished basement area features living room / games area, 2 pc bathroom. Ideal for the first time Buyer, growing family, or those looking for relaxing small town living. (id:55499)
RE/MAX Escarpment Realty Inc.
214 Heritage Park Drive
Greater Napanee, Ontario
This Beautiful Ready To Move In Home Comes With 3 Bedroom And 3 Washrooms. Located In Beautiful Family Friendly Community. Open Concept Main Floor. This Home Features A Stunning Upgraded Kithcen/W/Centre Island, Quartz Counter Top, Laminate Floors Throughout Main Floor & Graciously Spaced Rooms. New Stainless Steel Appliances As Well As Washer/Dryer. Close To All Amenities And Only 3 Mins Away From Highway 401. Located Only 20 Mins Away From Kingston And Belleville. This Beauty Won't Last Long!! (id:55499)
RE/MAX Crossroads Realty Inc.
632 Mcmullen Street
Shelburne, Ontario
Step into this bright, spacious, and luxurious 4-bedroom, 3-bathroom home, built in 2021, and experience living at its finest. Situated on a premium lot backing onto a farmer's field, this property offers a unique blend of modern design and natural beauty. This home boasts impressive large windows that flood the home with natural light, 9-foot ceilings, and hardwood floors. The heart of the house is the expansive kitchen, featuring a large island, upgraded white cabinets extending to the ceiling, quartz countertops, and stainless-steel appliances. Adjacent to the kitchen is a bright living room with expansive windows and a cozy gas fireplace. The dining room is steps from the kitchen making the main floor an ideal space for entertaining. A dedicated and convenient main floor office provides a perfect space for work or study. From the main floor, just a few steps up is a separate family room with soaring 14-foot ceilings, large windows, and a door leading to a large balcony. These features provide an open, airy, and grand feeling to the room making it an ideal spot for relaxing or making memories with family or friends. The primary bedroom is a true retreat, offering ample space, a walk-in closet, and a luxurious ensuite bathroom with double sinks, a spacious glass shower, and a soaker tub. Three additional bedrooms on the upper level ensure ample space for family and guests. The fully walk-out basement is unfinished with large windows, a sliding door, and a rough-in for a bathroom, providing a blank canvas for you to create additional sun-filled living space tailored to your needs. The garage has a 50-amp service for electric car charging, catering to modern conveniences. Located in the vibrant community of Shelburne, this home is close to schools, parks, restaurants, and shopping, providing both tranquillity and accessibility. Don't miss the opportunity to own this exceptional property. (id:55499)
RE/MAX Real Estate Centre Inc.
1 - 363 Barton Street E
Hamilton (Landsdale), Ontario
Beautifully renovated 1 bed + den, 1 bath unit in Hamiltons vibrant Emerald Park neighbourhood. This bright and spacious suite features a large kitchen, living area, and bedroom with south-facing windows for plenty of natural light. The den makes for a perfect home office or flex space. Unbeatable location with easy access to public transit, just a short walk to West Harbour GO Station and minutes to Highway 403 ideal for commuters. Steps from Hamilton General Hospital, and Parks, this unit is also a food lovers dream, with top restaurants and cafes like Motel, BAB, MaiPai, and Elder Camp cafe, Maisy's Pearl Oyster bar, and popular J.Waldron Butchers within walking distance. Equipped with a fridge/freezer, dishwasher, and ensuite laundry, it offers both comfort and convenience. Inclusive of heat & water. Ideal for AAA tenants seeking a centrally located home in one of Hamilton's most vibrant neighborhoods. (id:55499)
RE/MAX Millennium Real Estate
49 Dumfries Street
Brant (Paris), Ontario
This well-maintained legal 4-plex is nestled in the heart of picturesque Paris, Ontario, within walking distance to the vibrant downtown core. Paris is known for its charming boutiques, cafes, and the scenic Grand River, offering a perfect blend of small-town charm and modern conveniences. The property boasts four one-bedroom apartments. All apartments have separate meters, providing added flexibility for tenants. The building features plenty of parking, including a detached former garage which is currently in use as a 5th apartment unit. Located near schools, parks, and easy access to public transportation, this property offers a prime investment opportunity in one of Ontarios most desirable small towns. Dont miss out on this excellent investment. (id:55499)
Royal LePage State Realty
52 Victoria Avenue N
Peterborough (Downtown), Ontario
Cash flow is back and so is historic charm! Live in main home (1550 sq ft!) and earn rental income from the legal 2-storey accessory unit - or rent out both and cash flow from Day 1. Whether you're an investor, a homeowner looking for mortgage help, or even planning a student rental, this one delivers. This beautiful brick 2-storey home offers a rare blend of character and functionality. Step inside to find stained glass windows, high baseboards, hardwood floors, curved walls, and even copper ceiling tiles in the foyer. The main unit is perfect for families, featuring 3 spacious bedrooms on the second floor, 1 additional bedroom on the main level, a large 5-piece bathroom upstairs, and a convenient powder room on the main floor. The hickory kitchen offers plenty of prep space with an island and walkout to the back deck, while the formal dining room is perfect for family dinners and entertaining. Relax on the covered front veranda with original gingerbread trim - a cozy spot to unwind and enjoy the charm of this timeless property. The legal accessory unit spans two storeys and includes 2 bedrooms, 2 full bathrooms, 2 kitchens, 2 gas fireplaces, and ensuite laundry, offering flexibility for rental income or multi-generational living. Downstairs, you'll find a full-height basement offering ample room for storage, tools, or seasonal items. Outside, there's parking for 5+ vehicles, making it easy to accommodate both homeowners and tenants alike. Convenient location close to shopping, public transit, parks, and Hwy access. Prime location just 10 minutes from Trent University and Fleming College making this an excellent option for student housing and maximizing rental potential. This is a lot of house for the price - character, income potential, and size all in one. Book your private showing today and see the value for yourself! (id:55499)
Keller Williams Legacies Realty
44868-44892 Talbot Line
Central Elgin, Ontario
Explore this unique investment opportunity directly across the street from the St. Thomas Airport and only minutes from the highly anticipated Volkswagen EV Battery Gigaplant. The existing residential dwelling is currently tenanted. Features 2 bedrooms, a large living room, family room and eat-in kitchen as well as a large deck and outdoor space.The existing retail & warehouse space offers approximately 3000 square feet of space and a large drive-in bay door as well as a large mezzanine. Explore the sprawling agricultural space featuring approximately 30acres of workable farm land with clay soil and tilling. Crop share agreement currently in place with a 50% profit share. (id:55499)
Keller Williams Edge Realty
44868-44892 Talbot Line
Central Elgin, Ontario
Explore this unique investment opportunity directly across the street from the St. Thomas Airport and only minutes from the highly anticipated Volkswagen EV Battery GigaplantThe existing residential dwelling is currently tenanted. Features 2 bedrooms, a large living room, family room and eat-in kitchen as well as a large deck and outdoor space.The existing retail & warehouse space offers approximately 3000 square feet of space and a large drive-in bay door as well as a large mezzanine. Explore the sprawling agricultural space featuring approximately 30acres of workable farm land with clay soil and tilling. Crop share agreement currently in place with a 50% profit share. (id:55499)
Keller Williams Edge Realty
403 - 1000 Lackner Boulevard
Kitchener, Ontario
Welcome to Westvale at Lackner Ridge, a premier community offering contemporary living in one of Kitchener's most desirable neighborhoods. This brand-new 1-bedroom + Den unit boasts an open-concept design, seamlessly connecting the kitchen and living areas, making it ideal for both everyday living and entertaining. The chef-inspired kitchen features high-end quartz countertops, a striking ceramic backsplash, and premium stainless steel appliances. The spacious 9-foot ceilings enhance the sense of openness, filling the home with natural light and creating an inviting atmosphere. Located just minutes from the tranquil Grand River and scenic hiking trails, this property offers a rare opportunity to enjoy nature while being close to the convenience of shopping, dining, and entertainment options. With its modern finishes and prime location, this unit provides a perfect combination of luxury, convenience, and lifestyle. (id:55499)
Save Max Bulls Realty
7 Stauffer Road
Brantford, Ontario
A Home To be Proud of! Stunning Executive 4 Bedroom, 3.5 Bath, 2 Car Garage with Separate Entrance Walk out Basement 3 year new Home! Breathtaking Highly Desirable Open Concept Main Floor Layout Encapsulating the Living Room, Dining Room and Gorgeous Bright Modern Kitchen which Comes Complete with Stainless Appliances, Double Undermount Sink with Pull Down Faucet, Beautiful White Cabinets, Quartz Counters and a Massive Oversized Kitchen Island! Beautiful Hardwood throughout the Main Floors and comes complete with a Gas Fireplace. The Timeless Dark Oak Staircase leads you upstairs to the 4 Generous Bedrooms. The Huge Primary Bedroom boasts Double Walk-in Closets and a 6 Piece Ensuite Retreat with Double Sink, Glass Stand-up Shower and Soaker Tub to Enjoy a glass of wine after a long day. Every Bedroom Room comes with either an Ensuite or a Semi-ensuite! Also boasting an Ultra-convenient Second Floor Laundry Room. Treat your family to this incredible home! Watch the Video! **EXTRAS** Modern Luxury at it's finest! Every Bedroom comes Complete with Walk-In Closet! Modern Zebra Blinds Throughout. The Double Car Garage Walks into Mud Room so you stay warm and dry! Too much to list! Must See! (id:55499)
Cityscape Real Estate Ltd.
45 Peel Street
Norfolk (Simcoe), Ontario
Superb Classic Structure in the centre of Simcoe, ideal for medical/therapeutic services facility uses . Thriving Region Of Norfolk. Early 1900'S Former Central Post Office Building. Interior Professionally Redesigned. Approximately 9186 Sq Ft Of Finished Office And Open Concept Work Areas. Soaring High Ceiling Structure With Picturesque Central Skylight & Exquisite 2nd Level Mezzanine Design. Loads Of Natural Light. High Ceiling Fully Functional Lower Level. Classic Original Exterior. Several Finished Private Offices & Various Open Concept Work Areas. Newer Boiler System and Central Air System. Private Parking Lot For 10 Cars. Handicap Access Entrance (id:55499)
Harvey Kalles Real Estate Ltd.
45 Peel Street
Norfolk (Simcoe), Ontario
Superb Classic Structure in the centre of Simcoe, ideal for medical/therapeutic services facility uses . Thriving Region Of Norfolk. Early 1900'S Former Central Post Office Building. Interior Professionally Redesigned. Approximately 9186 Sq Ft Of Finished Office And Open Concept Work Areas. Soaring High Ceiling Structure With Picturesque Central Skylight & Exquisite 2nd Level Mezzanine Design. Loads Of Natural Light. High Ceiling Fully Functional Lower Level. Classic Original Exterior. Several Finished Private Offices & Various Open Concept Work Areas. Newer Boiler System and Central Air System. Private Parking Lot For 10 Cars. Handicap Access Entrance **EXTRAS** Building can be divisible. Units can be available in sizes of 1000 sq ft or more (id:55499)
Harvey Kalles Real Estate Ltd.

