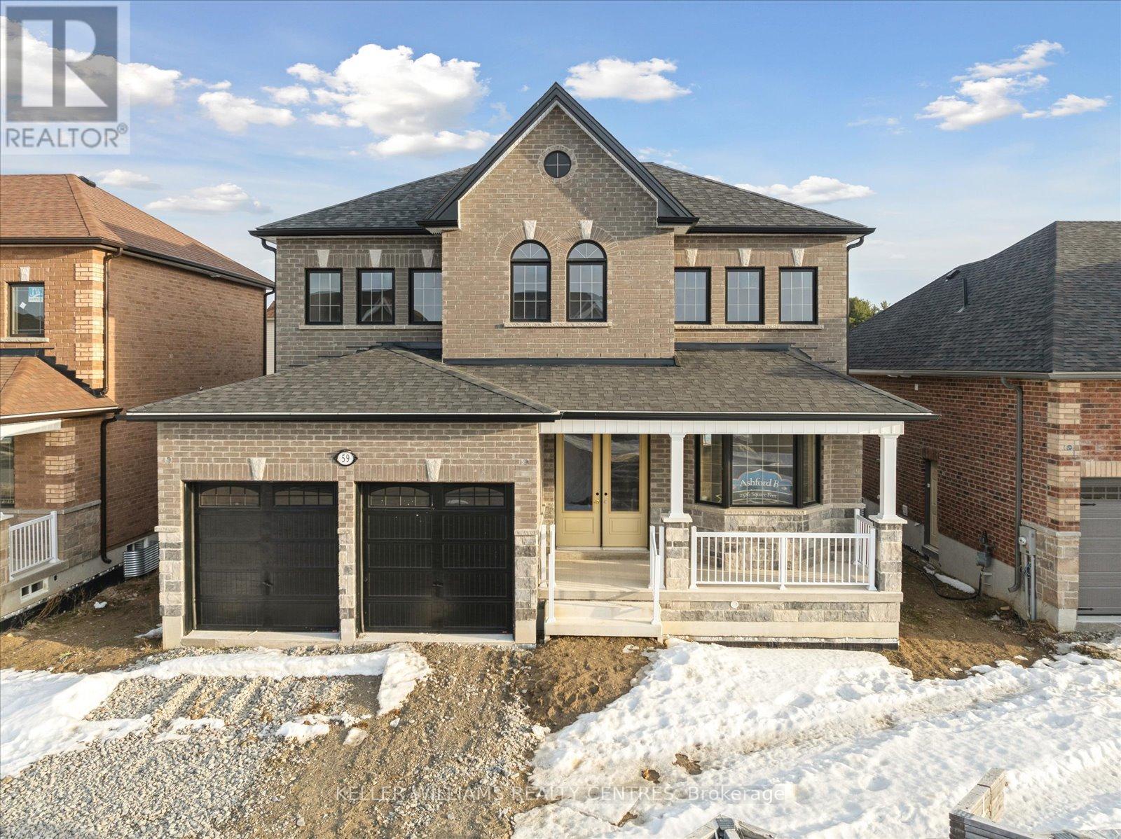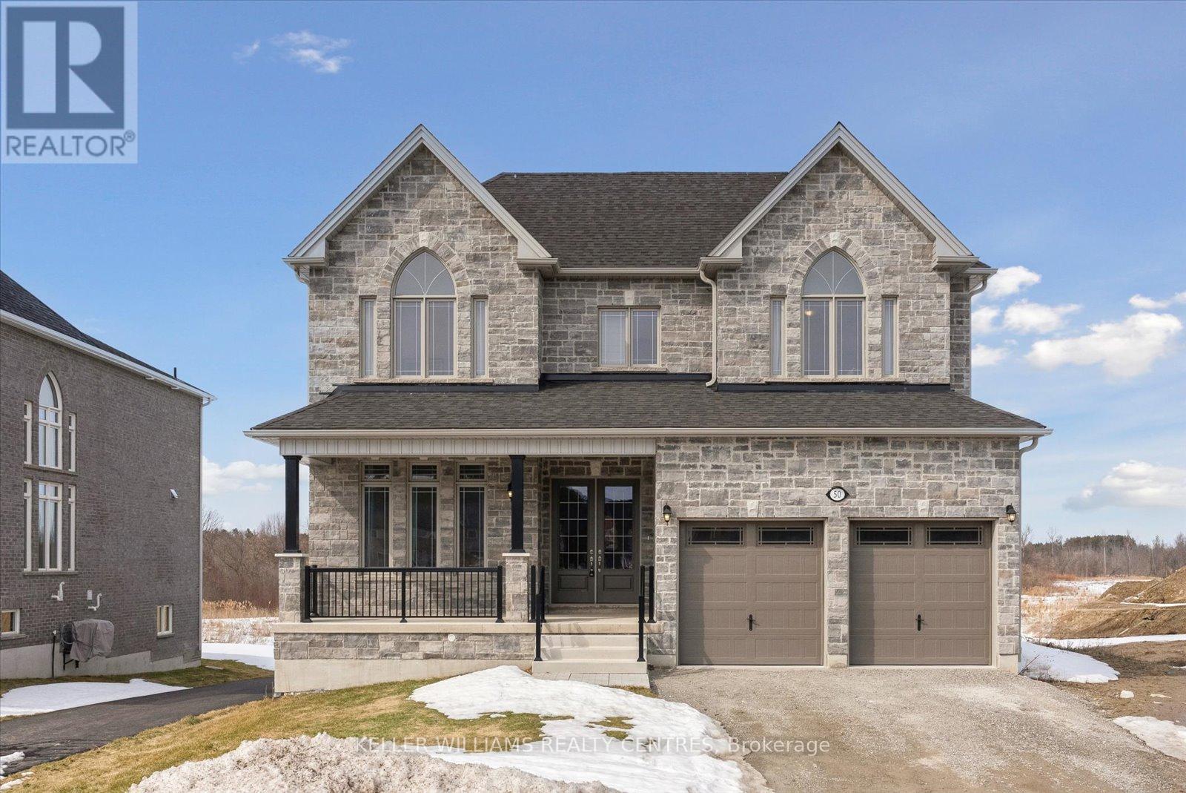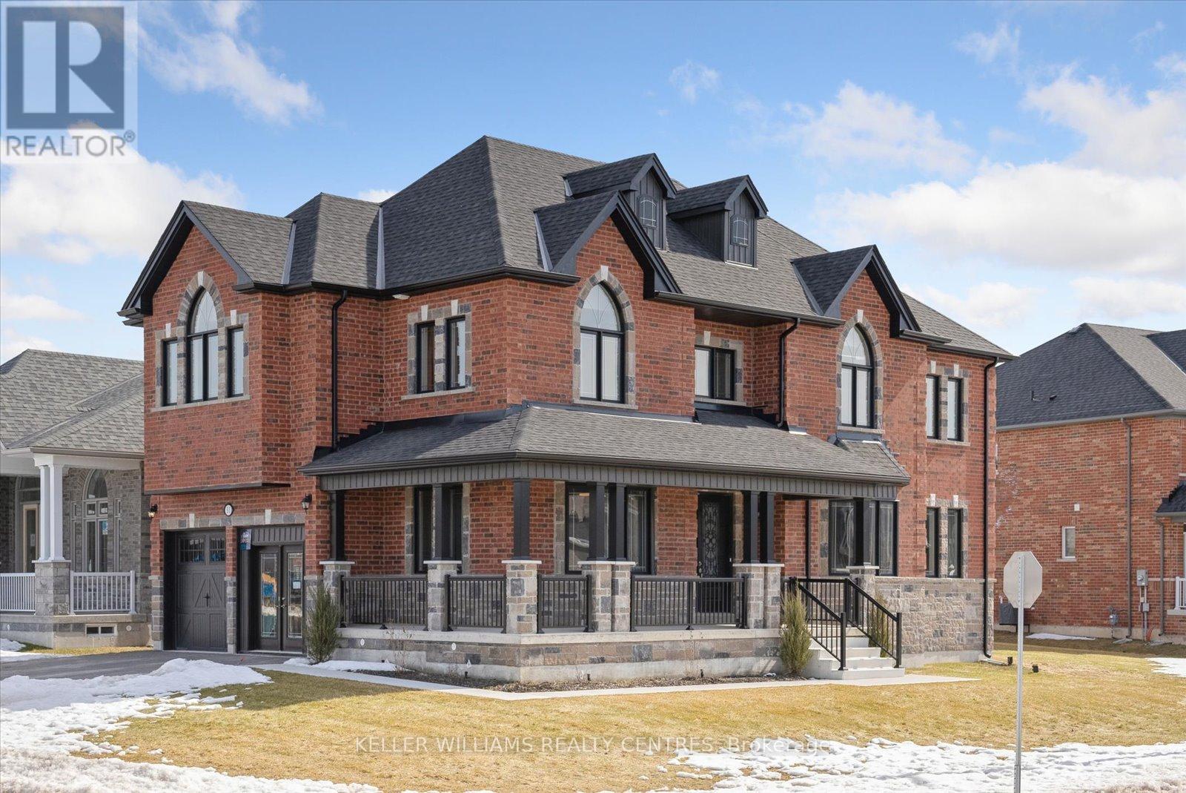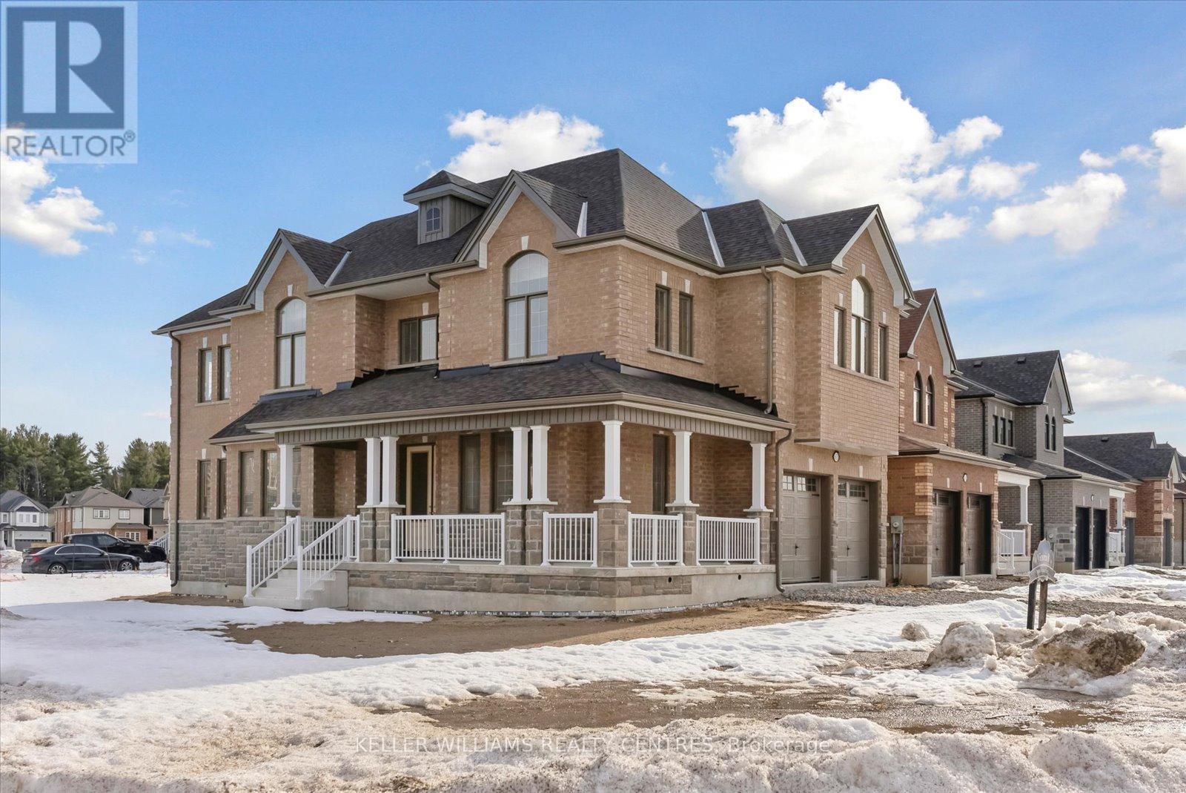61 Centre Street
Essa (Angus), Ontario
Welcome to this beautiful ready to be built by you 2-storey home in the heart of Angus! Offering 2,206 sq. ft. of thoughtfully designed living space, this home features 4 spacious bedrooms and 2.5 baths, perfect for families of all sizes.The main floor boasts a large eat-in kitchen with a walkout to the yard, seamlessly flowing into the family room with a cozy gas fireplace ideal for entertaining and everyday living. A formal dining room provides the perfect setting for special gatherings.Upstairs, the spacious primary suite offers a luxurious ensuite bath and a large walk-in closet. Three additional bedrooms provide ample closet space, with the convenience of second-floor laundry.Additional highlights include a 2-car garage with inside entry, modern finishes throughout, and a fantastic location close to schools, parks, and amenities.Don't miss your chance to call this stunning new build home ! (id:55499)
Keller Williams Realty Centres
511 - 9618 Yonge Street
Richmond Hill (North Richvale), Ontario
Welcome To Luxury Grand Palace, The Perfect Home To Enjoy The Best Of Life In The Heart Of Richmond Hill. Great Layout One Bedroom Plus Den (Can Be Used As 2nd Bedroom) With 2 Washrooms, 10 Ft Ceilings, W.I.C In The Bedroom, 90 Sq Ft Balcony with BBQ, One Parking Space And One Locker. Close To All Amenities, Steps To Hillcrest Mall, Viva Bus Stop, T N T, H-Mart, Shops, Restaurants, Gas Station & Entertainment At Your Door. (id:55499)
Vip Bay Realty Inc.
5 Keremeos Crescent
Richmond Hill (North Richvale), Ontario
LOCATION, LOCATION, LOCATION! Welcome to 5 Keremeos Crescent, a stunning, elegantly designed home nestled in the prestigious North Richvale on a quiet low traffic street. This modern 3+1 bedroom residence boasts a thoughtfully crafted layout, perfect for both family living and stylish entertaining. Main floor offering a family room which exudes warmth and sophistication with its hardwood flooring, cozy fireplace, and walk-out to the serene backyard. The open-concept living and dining area, adorned with pot lights, rich hardwood floors, and expansive picture windows, creates the ideal space for hosting elegant gatherings. The bright and inviting kitchen, with its walk-out to the backyard, enhances the flow of indoor-outdoor living. Retreat to the primary suite, which offers a spacious walk-in closet and a 4 pc ensuite. Two additional, beautifully appointed bedrooms are bathed in natural light, adding to the homes modern ambiance. The fully finished basement features a versatile bedroom/rec room with a wet bar perfect for movie nights or entertaining friends & 3pc bathroom. Private fully fenced backyard oasis complete with cedar trees, patio ideal for entertaining and a luxurious saltwater pool (with newer liner, pump & heater). Enjoy the additional highlights including no sidewalk (6 parking), direct access to the heated garage through a functional mudroom for convenience and safety and sprinkler system.. With proximity to top-ranked public and private schools, parks, shops, and transit, as well as easy access to Hwy 407, this home offers the perfect balance of elegance, modernity, and convenience. Don't miss your opportunity to own this exceptional property! (id:55499)
RE/MAX Realtron Turnkey Realty
59 Wood Crescent
Essa (Angus), Ontario
Welcome to 59 Wood Crescent, a beautifully designed 2,526 sq. ft. two-storey home in the charming community of Angus. This spacious 4-bedroom, 2.5-bathroom residence offers an exceptional layout with 9' ceilings on the main floor and 9' ceilings on the second floor and 8' 4" in the basement, creating an open and airy atmosphere.The main level features a formal living and dining room, perfect for entertaining, while the family room with a cozy gas fireplace flows seamlessly into the modern kitchen, making it an inviting space for gatherings. The two-car garage provides direct access to the home for added convenience. Upstairs, the luxurious primary suite boasts a walk-in closet and a spa-like 5-piece ensuite with a soaker tub, separate shower, and dual vanities. Three additional well-sized bedrooms provide ample space for family or guests.Located in a sought-after neighbourhood, this home combines elegance, comfort, and practicality ideal for growing families. Don't miss your chance to own this stunning property! (id:55499)
Keller Williams Realty Centres
24 Plank Road
East Gwillimbury (Holland Landing), Ontario
Fully renovated bungalow in the heart of Holland Landing! Boasts a premium 54' lot and is nestled on a quiet, family-friendly street. Professionally Renovated in 2021, the home features a stunning modern kitchen with a large island, quartz counters, a backsplash, soft-close cabinetry, stainless steel appliances, and under-mount lighting. The bright and wide open floor plan boasts smooth ceilings, pot lights, wide plank engineered flooring, and upgraded trim throughout. Two spa-like bathrooms. Pool-sized backyard with large deck and Natural Gas BBQ hook-up. Bright finished basement with massive above-grade window, updated flooring, full bathroom, garage access and a massive laundry/ storage room. Great Opportunity for first time buyers, small families, professionals & downsizers! Excellent Location with quick access to Nokiidaa Trail, the GO Train, schools, parks, Upper Canada Mall, Southlake Hospital, and both highways 400 & 404. NEW Kitchen '21. NEW Bathrooms '21. NEW Paint '21. NEW Engineered Hardwood Flooring '21. NEW Furnace '19. NEW Windows '17 (Approx). NEW Smooth Ceilings & Pot Lights '21. NEW Trim '21. NEW Feature Walls '21. Nat Gas BBQ Hook Up. Two Car Garage. Above Grade Basement. Garden Shed. (id:55499)
RE/MAX Hallmark Chay Realty
50 Wood Crescent
Essa (Angus), Ontario
Welcome to 50 Wood Crescent, Remington Model, a stunning 4,060 sq. ft. two-storey new build designed for luxurious living and modern comfort. This exquisite 5-bedroom, 4.5-bathroom home features soaring 10 ft. ceilings on the main floor and 9 ft. ceilings on the second floor and 8'.4" basement, creating an airy and spacious atmosphere.The master suite is a private retreat, offering a large walk-in closet, a cozy sitting area, and a lavish 5-piece ensuite. The additional bedrooms provide generous space for family and guests.The heart of the home is the open-concept kitchen, boasting a walk-in pantry, a walkout to the yard, and an adjoining dining area. Overlooking the inviting family room with a gas fireplace, this space is perfect for gatherings and entertaining. The main floor also features a great room and a library, offering flexibility for work, relaxation, or play.Designed with functionality in mind, this home includes a tandem 3-car garage with house access, along with service stairs leading to the walk-out basement, providing convenience and potential for future customization. Experience unparalleled craftsmanship and modern elegance in this exceptional home your dream residence awaits at 50 Wood Crescent! (id:55499)
Keller Williams Realty Centres
51 Wood Crescent
Essa (Angus), Ontario
Welcome to 51 Wood Crescent, a stunning newly built 3,000 sq. ft. home offering modern luxury and timeless elegance. This 5-bedroom, 3.5-bathroom 2 storey Victoria model is designed for both comfort and sophistication, boasting spacious living areas, high-end finishes including a 24 x 24 tile upgrade, and exceptional attention to detail. Upon entering, you are greeted by soaring 9-ft ceilings on the main floor, creating an airy and open atmosphere. The main level features a formal dining room and living room, perfect for entertaining, along with a spacious family room seamlessly connected to the gourmet kitchen. The kitchen is a chef's dream, complete with premium finishes, ample cabinetry, and a walkout to the backyard, ideal for outdoor dining and relaxation. Upstairs, the primary suite is a true retreat, offering his and hers walk-in closets and a lavish 6-piece ensuite with a soaker tub, glass-enclosed shower, and double vanity. The additional bedrooms are generously sized, with a convenient semi-ensuite design, ensuring both privacy and functionality. The home continues to impress with 9-ft ceilings on the second floor and 8'4" in the basement, adding to the sense of space and luxury. A two-car garage with direct home access provides convenience, while the thoughtfully designed layout ensures both elegance and practicality.This remarkable home at 51 Wood Crescent is a perfect blend of style and comfort don't miss your opportunity to make it yours! (id:55499)
Keller Williams Realty Centres
60 Wood Crescent
Essa (Angus), Ontario
Welcome to 60 Wood Crescent, Remington Model, a stunning 3,900 sq. ft. two-storey new build designed for luxurious living and modern comfort. This exquisite 4-bedroom, 3.5-bathroom home features soaring 9 ft. ceilings on the main floor and 8 ft. ceilings on the second floor and 8'-4" ft ceilings in the basement, creating an airy and spacious atmosphere.The master suite is a private retreat, offering a large walk-in closet, a cozy sitting area, and a lavish 5-piece ensuite. The additional bedrooms provide generous space for family and guests.The heart of the home is the open-concept kitchen, boasting a walk-in pantry, a walkout to the yard, and an adjoining dining area. Overlooking the inviting family room with a gas fireplace, this space is perfect for gatherings and entertaining. The main floor also features a great room and a library, offering flexibility for work, relaxation, or play.Designed with functionality in mind, this home includes a tandem 3-car garage with house access, along with service stairs leading to the walk-out basement, providing convenience and potential for future customization.Experience unparalleled craftsmanship and modern elegance in this exceptional homeyour dream residence awaits at 60 Wood Crescent! (id:55499)
Keller Williams Realty Centres
63 Wood Crescent
Essa (Angus), Ontario
Welcome to 63 Wood Crescent, a stunning newly built 3,000 sq. ft. home offering modern luxury and timeless elegance. This 4-bedroom, 3.5-bathroom Victoria model is designed for both comfort and sophistication, boasting spacious living areas, high-end finishes, and exceptional attention to detail.Upon entering, you are greeted by soaring 9-ft ceilings on the main floor, creating an airy and open atmosphere. The main level features a formal dining room and living room, perfect for entertaining, along with a spacious family room seamlessly connected to the gourmet kitchen. The kitchen is a chef's dream, complete with premium finishes, ample cabinetry, and a walkout to the backyard, ideal for outdoor dining and relaxation.Upstairs, the primary suite is a true retreat, offering his and hers walk-in closets and a lavish 6-piece ensuite with a soaker tub, glass-enclosed shower, and double vanity. The additional bedrooms are generously sized, with a convenient semi-ensuite design, ensuring both privacy and functionality.The home continues to impress with 9-ft ceilings on the second floor and 8'4" ft in the basement, adding to the sense of space and luxury. A two-car garage with direct home access provides convenience, while the thoughtfully designed layout ensures both elegance and practicality.This remarkable home at 63 Wood Crescent is a perfect blend of style and comfort don't miss your opportunity to make it yours! (id:55499)
Keller Williams Realty Centres
57 Wood Crescent
Essa (Angus), Ontario
Welcome to 57 Wood Crescent, featuring the elegant Manchester Model a beautifully designed 1,620 sq. ft. new build that seamlessly blends modern comfort with timeless charm.This thoughtfully crafted 3-bedroom bungalow offers a spacious primary suite complete with a luxurious 4-piece ensuite, perfect for relaxation. The open-concept Great Room flows effortlessly into the dining area, creating a warm and inviting space for entertaining. Adjacent to the Great Room, a cozy sitting area/library provides the perfect retreat for reading or quiet moments.The well-appointed kitchen boasts a convenient walkout to the yard, making indoor-outdoor living a breeze. With soaring 9 ft ceilings on the main floor and 8' 4" ceilings in the basement, the home feels bright and airy throughout. A 2-car garage with direct house access adds practicality, while service stairs to the basement offer additional functionality.Experience refined living in the Manchester Model a perfect blend of style, space, and convenience. (id:55499)
Keller Williams Realty Centres
26 Kyle Crescent
Georgina (Keswick North), Ontario
Are you looking for a home in the sought-after Keswick by the Lake community? This charming 3-bedroom, 2-bathroom home is ideal for families and first-time buyers alike. Located just a short walk from schools, playgrounds, and recreation centers, and only minutes from shopping, movie theaters, and Hwy 404, this home offers both convenience and lifestyle. Inside, you'll find a bright and inviting layout, with a fully finished basement that's perfect for a rec room, home office, or extra living space. Step outside from the family room into a spacious, fully fenced backyard an ideal spot for kids and pets to play. With an unbeatable location and plenty of space to grow, this home is ready for its next owners to make it their own! (id:55499)
Exp Realty
26 Red Giant Street
Richmond Hill (Observatory), Ontario
STUNNING 4 + 1 BEDROOMS, 2 CAR GARAGE DETACHED IN THE NEW SUBDIVISION OF RICHMOND HILL, 10' CEILING ON MAIN, 9' CEILING ON 2/F AND BASEMENT; PROFESSIONALLY FINISHED BASEMENT WITH A HUGE RECREATION AREA, 4 PIECE BATH AND A DEN; TOTAL 4.5 BATHS, HIGH CEILING AND LARGE WINDOWS BRINGS YOU TONS OF NATURE LIGHT, FRESHLY PAINTED, BRIGHT AND CLEAN; HARDWOOD FLOOR ON MAIN, 2/F, AND STAIRS; UPGRADED WOOD CABINET, CENTRE ISLAND, POT LIGHTS, BUILT IN APPLIANCES, WATER SOFTENER AND DRINKING SYSTEM, CALIFORNIA SHUTTERS, GRANITE KITCHEN AND BATHS, SMOOTH CEILING, GARAGE DOOR OPENER WITH CAMERA, 3 SMART LOCKS,TELUS SECURITY SYSTEM COVERS DOOR BELL, FRONT AND BACK CAMERAS, BREAK SENSORS IN WINDOWS, AND MOTION DETECTORS, SMART THERMOSTATS, AIR VENTILATION SYSTEM, EV CHARGER, FULLY FENCED, ACCESS FROM GARAGE; 3683 S.F. FROM BUILDER'S FLOOR PLAN, BAYVIEW SECONDARY HIGH SCHOOL BOUNDARY, SHOWS EXCELLENT (id:55499)
Sutton Group - Summit Realty Inc.












