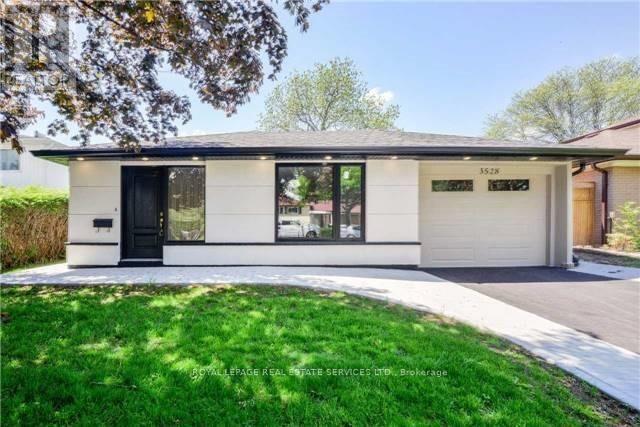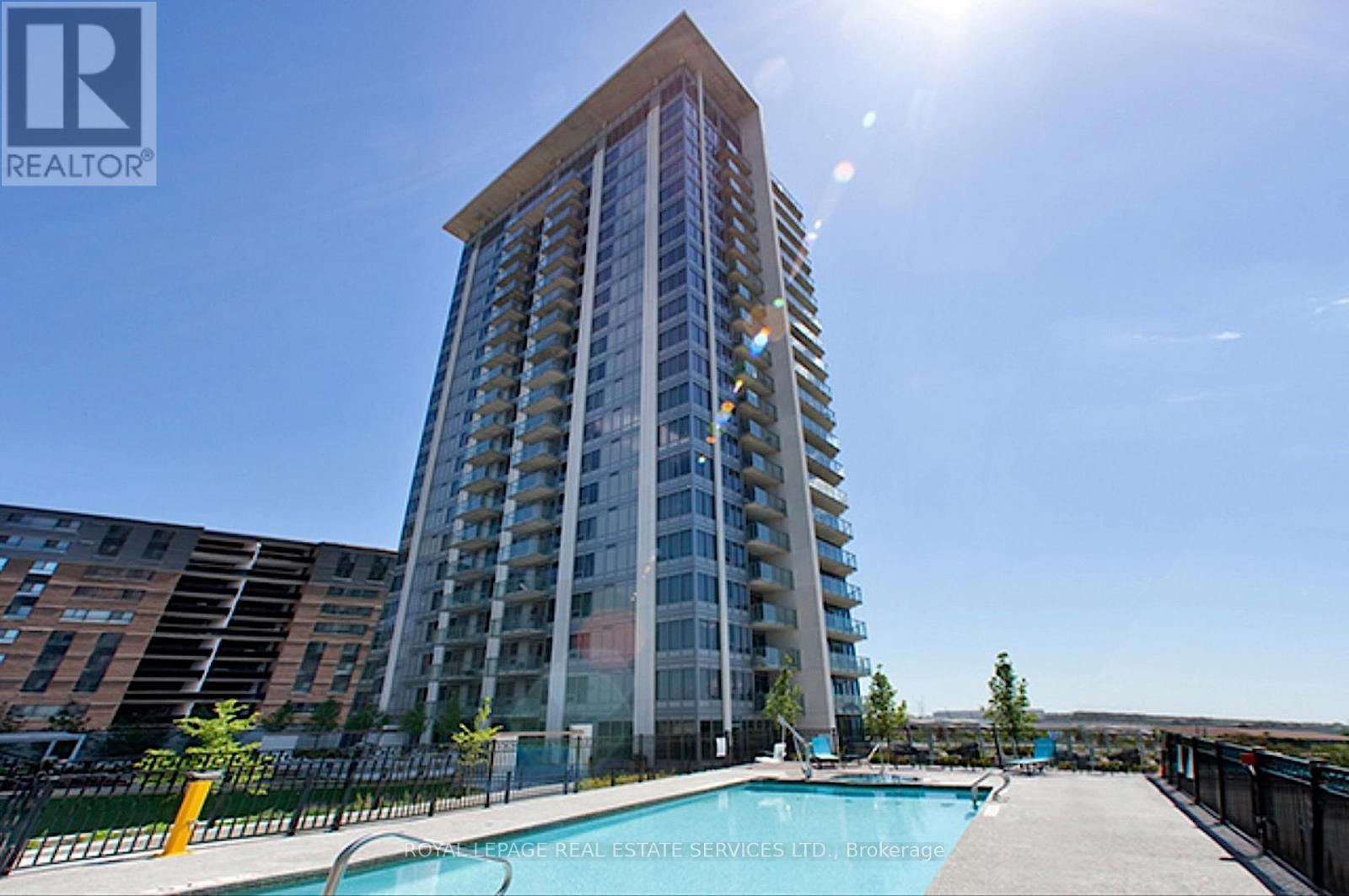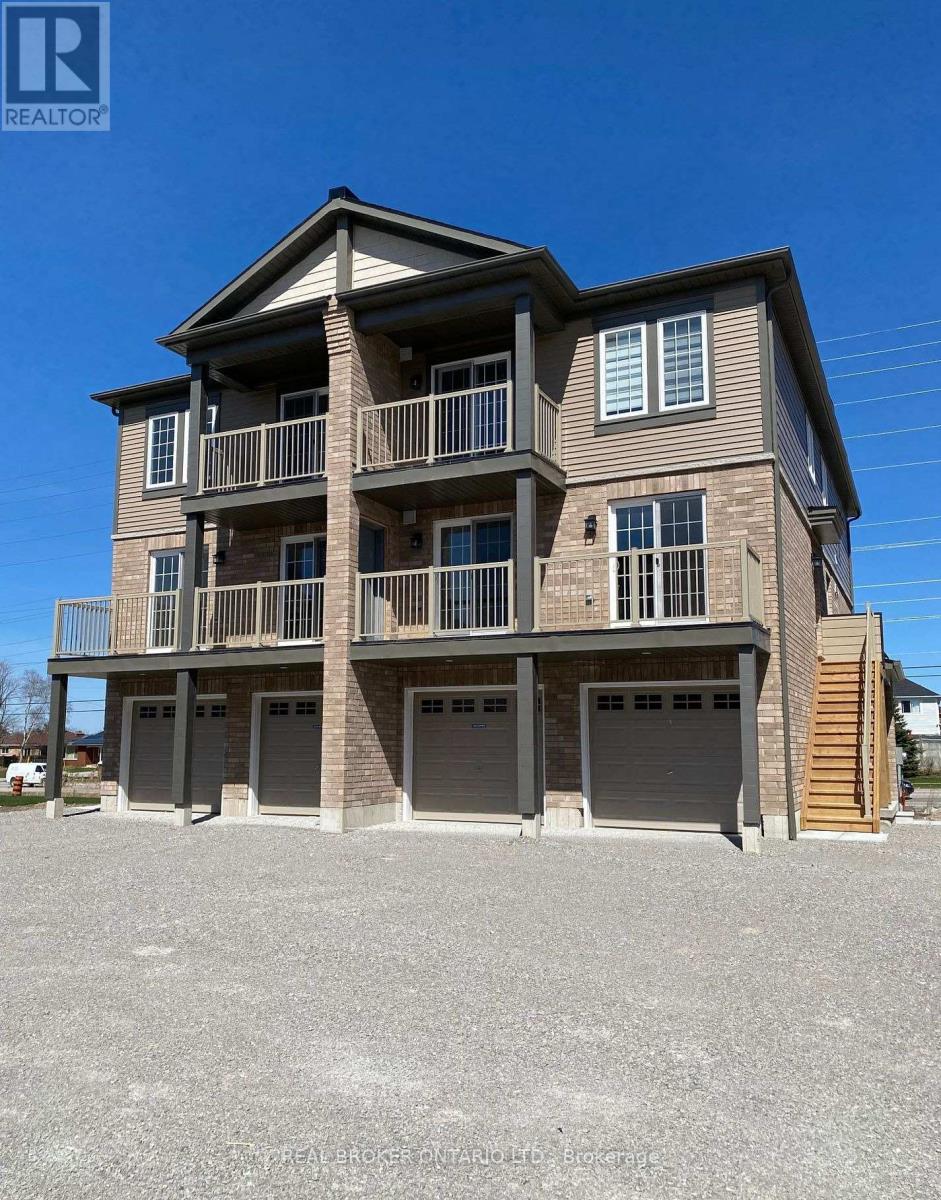3528 Bannerhill Avenue W
Mississauga (Applewood), Ontario
Impressive Open Concept Fully Renovated Top To Bottom 3 Level Back-split In Applewood Neighbourhood Between Mississauga And Etobicoke. The House Has A 50 Foot Lot Frontage And A Depth Of 125 Feet. The Main Level Of The House Has A Combined Living/Dining Room And Kitchen. There Is A Fully Finished Lower Level One Bedroom Unit Accessible Through A Separate Entrance. Fully Fenced Backyard And Green Space. Primary Bedroom Features An Ensuite Bathroom And Large Closet. Walking Distance To Parks, Trails, Shopping, Community Centre, Excellent Schools, Very Family Oriented Neighbourhood. This Property Is Close To Go Train and Square One, Major Highways (403, 401, 427 And QEW). Tenant has purchased their own property and will move out on May 15th. (id:55499)
Royal LePage Real Estate Services Ltd.
1004 - 50 Hall Road
Halton Hills (Georgetown), Ontario
Luxury Living and a Lock and Leave Lifestyle a winning combination! Situated in the impressive Georgetown Terraces this spectacular corner unit, contemporary condo offers superb amenities including fitness area, meeting/party room with a gourmet kitchen and is just steps to the amazing Hungry Hollow Trail offering miles of magnificent paths, boardwalks, river, wildlife and incredible scenery. An elegant attention-grabbing lobby sets the stage for this stunning 1500+ sq. ft. unit featuring 2 bdrm plus den, 2.5 bathrooms and a delightful open concept living/dining/kitchen area with walkout to the eye-catching 10 ft. x 50 ft. (500 sq. ft.) covered terrace and breathtaking views. On a clear day you can see the CN Tower! The sun-filled unit enjoys gorgeous vinyl plank and ceramic flooring, 9 ft. ceilings, floor to ceiling windows and tasteful finishes throughout. The chef inspired kitchen features sleek European style cabinetry, quartz counter, breakfast bar, integrated fridge and dishwasher, built-in ovens and stove-top and outstanding work space. The living/dining room brings the outside in with large floor to ceiling windows overlooking Mother Nature and walkout to the magnificent covered terrace! Entertain in style, inside and out, with the wonderful open concept floor plan (perfect for a large gatherings) and huge terrace that you can barbeque on big bonus!! Two bedrooms, the primary with walkout, walk-in closet and luxurious 4-piece ensuite, the 2nd with walk-in closet, a den/office, 3Pc Bathroom, large foyer with two closets (great storage), laundry, powder room, 2 underground parking spots and a good-sized locker complete the package. Superb setting - nestled on a quiet non through street backing/siding on to green space with great access to main roads for commuters and close to all amenities. If you're looking for carefree condo living it doesn't get much better than this! Internet & Cable package for high-speed service for $60 month, incl in maint fees (id:55499)
Your Home Today Realty Inc.
904 - 310 Burnhamthorpe Road W
Mississauga (City Centre), Ontario
Stunning One Bedroom Condo at The Heart Of Mississauga, Over 600 s.f, Bright and Spacious, Fantastic City View, Enjoy Celebration Square From Your Own Balcony , Granite Kitchen Counter, Ensuite Laundry, One Parking Included, Walking Distance to Square One, City Hall/Central Library/Ymca, Living Arts Centre, Restaurants, Bus Terminal, and Much More, Easy Access To Hyw-403 (id:55499)
Keller Williams Real Estate Associates
1004 - 188 Clark Boulevard
Brampton (Queen Street Corridor), Ontario
Two bedroom suite offering 749 sq. ft. functional living space. Open-concept layout featuring laminate flooring throughout and wall to wall windows. Kitchen is equipped with quartz counters and rich dark cabinetry. Spacious primary bedroom features a walk-in closet and a private walkout to balcony. A second roomy bedroom offers flexibility for family, guests, or a home office. Located in a family-friendly neighbourhood. Brampton Transit right at your doorstep. Schools, parks, libraries, and community centres are just around the corner and Highway 410 is just minutes away. Great building amenities include Gym, large party room, wifi room, garden terrace, outdoor pool & barbecue area, Guest suites. (id:55499)
Royal LePage Real Estate Services Ltd.
A - 31 Pumpkin Corner Crescent
Barrie, Ontario
Ground floor 1 bedroom, 1 bathroom condo unit, nestled within a multifamily 6ixplex in the vibrant and up-and-coming area of Barrie Southeast. Boasting 488 sqft of meticulously designed living space, this property offers modern comfort and convenience. Offers the convenience of on-site parking and the opportunity to explore the surrounding area's natural beauty and recreational amenities. Close proximity to the Barrie Waterfront and Friday Harbour ensures breathtaking views and endless leisure opportunities. (id:55499)
Keller Williams Real Estate Associates
149 Cunningham Drive
Barrie (Ardagh), Ontario
*** VERY FUNCTIONAL HOME IN FAMILY ORIENTED ARDAGH BLUFFS NEIGHBOURHOOD *** CONFORTABLE 3+1 BDR, 2+1 BATH * OPEN CONCEPT LIV/DIN ROOM AND KITCHEN AREA * UPGRADED KITCHEN AND NEWER APPLIANCES * 2500 SQFT FINISHED AREA * WALKOUT BASEMENT EXCELLENT FOR EXTENDED FAMILY, TEENAGER OR POTENTIAL INCOME * ROUGH IN FOR 3RD BATHROOM IN THE BASEMENT * DOUBLE SIZE GARAGE WITH * 2 LEVEL DECK FOR SUMMER ENJOYMENT * WALKING DISTANCE TO EXCELLENT PUBLIC & SEPARATE SCHOOLS * CLOSE TO ALL AMENITIES * EASY ACCESS TO HWY 400 & 27 * (id:55499)
RE/MAX Hallmark Chay Realty
26 Edward Street W
Clearview (Creemore), Ontario
Beautifully upgraded home within walking distance to Creemore's charming downtown! This professionally renovated home has had it all done and strikes the perfect balance between cosmetic beauty and functional upgrades, ensuring you can move in with peace of mind, knowing that everything is in top condition. This is a bright, cheery, light-filled home, and you will automatically find yourself gravitating to the heart of the home, the custom kitchen, where you will find a massive centre island perfect for gathering around. The kitchen opens to ample storage and cupboard space, laundry, powder room, and good-sized living and dining spaces, offering a very efficient and enjoyable layout. The spa-like bathrooms, complete with in-floor heating, are lovely and really compliment the overall finishes. A bonus finished attic space offers additional living space, perfect for a home office or gym. The cherry on top is the amazing outdoor space to enjoy. The home flows seamlessly into a private outdoor space that is beautifully landscaped and offers a serene retreat, ideal for enjoying warm summer nights or hosting family gatherings where you will appreciate the composite wood deck, natural gas fireplace, swim spa, and stamped concrete patio. A detached garage, complete with Hydro, is just another feature that makes this property truly one of a kind! **EXTRAS** Whole House Renovated Including Electrical, Plumbing, HVAC, Insulation, Windows, Doors, Floors, Kitchen, Bathrooms, Lutron Light Switches, Speakers in Kitchen & Living, Composite Deck, Vortex Swim Spa, Stamped Concrete Patio, Gas fireplace. (id:55499)
RE/MAX Hallmark Chay Realty
249 Harvey Street
Orillia, Ontario
Located in a highly desirable neighborhood, this 3+ bedroom, 2-bathroom home offers roughly 1500 sq. ft. of living space, plus an unfinished basement. Just a short walk to downtown, coffee shops, public transit, and all that Orillia has to offer, this home presents a fantastic opportunity for those looking to add their own vision. With a spacious layout and endless potential, this is the perfect chance to create something special in a sought-after location. (id:55499)
RE/MAX Right Move
420 - 21 Matchedash Street S
Orillia, Ontario
Live in Style just steps to Orillia's historic Mississaga Street with its Restaurants, Shops and Brewery and enjoy stunning views of Lake Couchiching from your Bedroom and Living Room. This 5-year new modern Loft has so much to offer: Open Concept living with a spacious Kitchen, Ensuite Laundry, Lake Views from your Living Room and Bedroom and large Windows filling your space with a lot of natural light. Parking and Locker are included. Be impressed by the spectacular Rooftop Terrace. Walk to the Waterfront and close-by Trails or make your way up to Cottage Country in no time. (id:55499)
Keller Williams Realty Centres
172 Summerset Drive
Barrie (Ardagh), Ontario
Welcome to this charming, well-maintained 2-storey home located in a peaceful, family-friendly neighbourhood. Directly across from a welcoming elementary school, perfect for families with young children. This home offers convenience with easy access to Highway 400 only minutes away. while living in a peaceful, family-friendly neighbourhood.Step inside to a bright and airy interior with 3 spacious bedrooms and 2.5 bathrooms, offering ample room for your growing family. The open-concept main floor features a living area that flows seamlessly into the dining room, creating a perfect space for family gatherings and entertaining.The finished walk-out basement is a true highlight, with an unobstructed view of the peaceful forested oasis. The basement is versatile and can be transformed into a cozy rec room, home office, extra bedroom, or play area. Outdoors, enjoy the peaceful setting with the newly built deck, perfect for relaxing or entertaining while taking in the views of the tranquil forest. (id:55499)
Benchmark Signature Realty Inc.
15 Fredrick Avenue
Tiny, Ontario
Discover your perfect escape with this sun-drenched, 3-bedroom bungalow! Tucked away on a serene, tree-lined lot just steps from the beach, this home blends comfort, style, and convenience in one stunning package. Boasting an open-concept design, this turnkey gem is perfect for year-round living or as a dreamy vacation retreat. The backyard oasis with its cozy fire pit sets the stage for memorable evenings of relaxation and entertainment. Upgrades include newly installed windows (2022) and wheelchair accessibility for added comfort and inclusivity. Located just minutes from Wasaga Beach and a short drive to city amenities, this property is an incredible find for homeowners and savvy investors alike. Don't let this opportunity slip through your fingers your peaceful, private getaway awaits! (id:55499)
Right At Home Realty
18 Hammok Crescent
Markham (Bayview Glen), Ontario
Nestled in the prestigious Bayview Glen neighbourhood, this rare gem on a quiet crescent offers the perfect blend of luxury and comfort. Located on a most coveted street in the enclave, this immaculate family home sits on a sprawling 132-foot lot with a spectacular backyard oasis, and has been meticulously maintained. The renovated kitchen features a centre island breakfast bar with granite countertops and breakfast area walkout to the dream backyard, complete with an expansive stone patio. The large principal rooms include a cozy family room with a gas fireplace, perfect for gathering with loved ones. The primary bedroom boasts a walkout to a private deck and rod iron staircase overlooking the stunning 20' x 40' inground pool. With three main floor walkouts, the magnificent backyard is perfect for outdoor living and entertaining. The home spans over 5,600 square feet of living space across three levels, featuring an open concept main floor filled with loads of natural light. The finished lower level offers a spacious recreation room, games room, sitting area, and an additional bedroom currently used as a gym. Ample storage space throughout adds to the home's practicality. Additional highlights include direct garage access to the main floor mud/laundry room with its own walkout, a circular driveway for 10 cars, and a double garage. Walking distance to top-rated schools, parks, public transportation and places of worship, this home is conveniently located near Highways 407, 401 and 404, Bayview Golf and Country Club, Community Centre, shops and restaurants. An extraordinary family home in a private, luxurious setting - this is truly a rare find. (id:55499)
Slavens & Associates Real Estate Inc.












