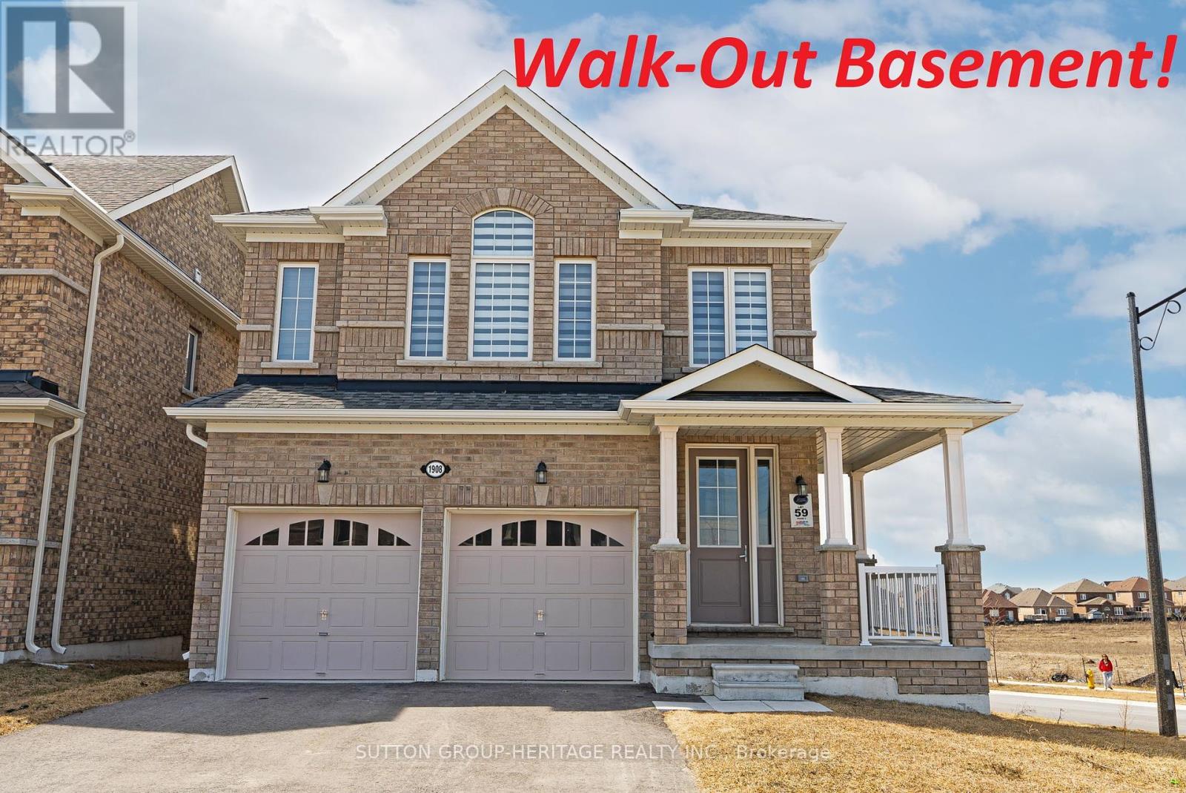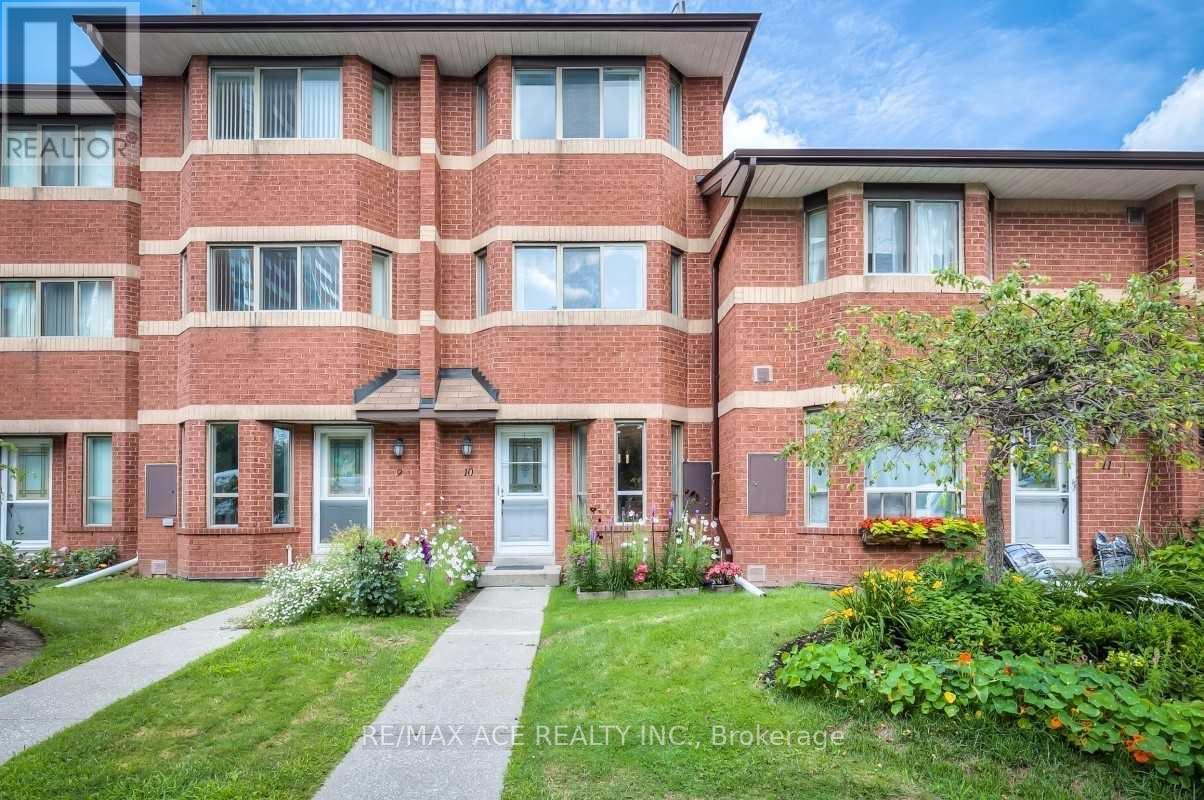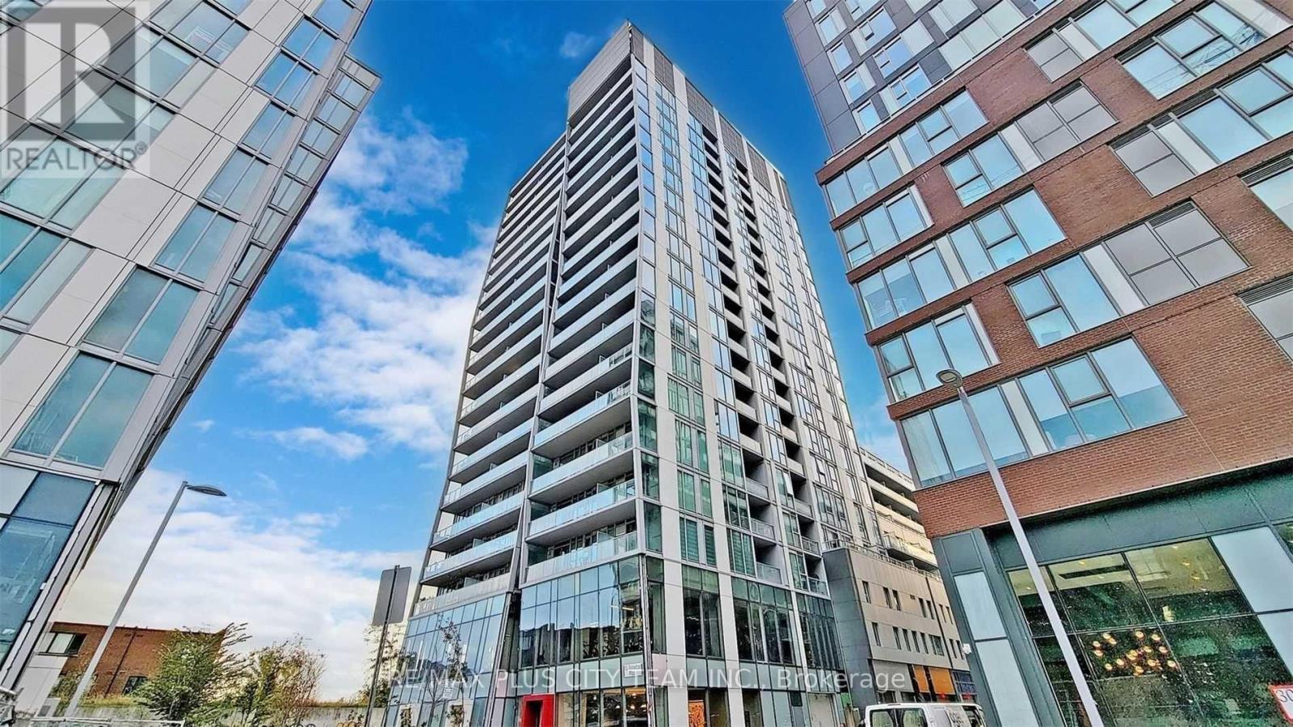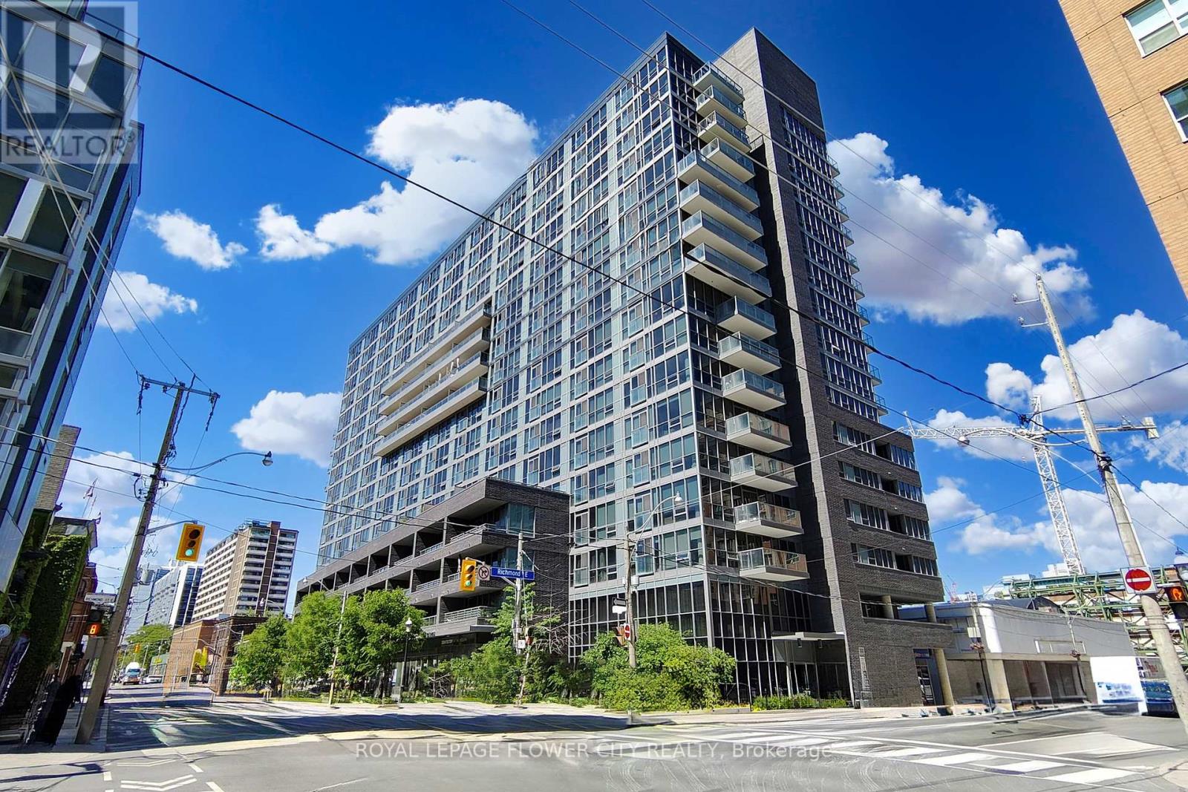320 Central Park Blvd. N Boulevard N
Oshawa (O'neill), Ontario
Beautiful Large Bungalow Nestled In A Desired And Mature Neighbourhood. Great For A Family Or Investor! No Staging Needed, This House Shows For Itself! Single Car Attached Garage With Workshop, Long Double Car Driveway With No Sidewalk. Well Designed And Solid Built Home With Upgraded Modern Windows And Hardwood Floors. Main Floor Features Maple Cupboard Kitchen With Pantry And Spacious Livingroom With Pot lights. Large Bright Eat-in Kitchen With S/S Appliances And Lots Of Storage, Excellent For Family Gatherings. Three Spacious Bedrooms And Washer/Dryer On Main Floor With A 4pc Washroom. Large Patio Deck In Backyard With Shed And Mature Trees. Basement Has Access From Main Floor And A Separate Entrance. Perfect For In Law Suite Or Rental Apartment. Basement Features Upgraded Large Windows, One Large Bedroom, 3pc Washroom, Storage Room, Laundry With Washer/Dryer, Fireplace In Large Living Area And Spacious Upgraded Kitchen With a Pantry And Cold Room. Walking Distance To Schools, Costco, Restaurants, Grocery Stores And Close To Hospital. Features 2 Kitchens, 2 Washer & Dryers, Separate Entrance, Garage Opener, Workshop. A Great Chance To Own A Solid Built Detached Home In This Desirable Neighborhood. (id:55499)
Right At Home Realty
24 Grovenest Drive
Toronto (Morningside), Ontario
Welcome to 24 Grovenest Dr., Seven Oaks. A Lovingly Cared-For Home. This beautifully maintained three-bedroom backsplit with two washrooms is move-in ready! Situated on a spacious 50 x 137.37 ft lot, this home is perfect for outdoor family activities. Step inside to hardwood flooring throughout the main living areas (excluding the kitchen). The inviting living room features a charming bay window, allowing natural sunlight to pour in. Host elegant dinners in the formal dining room, complete with sliding doors leading to a lovely deck, ideal for BBQs, relaxing, and entertaining guests. The cozy recreation room offers wall to wall carpeting, 2 windows for sunlight, and a wood-burning stone fireplace (as-is), creating a warm and inviting space. Located in a family-friendly neighborhood, this home is just steps away from Seven Oaks Park, schools, hospitals, places of worship, major highways, and all essential amenities. Client prefers a 90-day closing but will consider quick possession if needed. Pre-inspection report available upon request. Don't miss out on this incredible opportunity! (id:55499)
Royal LePage Connect Realty
Bsmt - 418 Port Royal Trail
Toronto (Milliken), Ontario
High Demand Port Royal Area, Quiet Children Friendly, safe street. Close to transit, schools, shopping, parks and so much more. Cozy, Separate Entrance Basement apartment for rent. Welcome to your new home in our serene and close-knit community. This unit provides you with the perfect balance of tranquility and access to all the amenities you need. Tenant to pay 30% of utilities. (id:55499)
Century 21 Leading Edge Realty Inc.
43 Larwood Boulevard
Toronto (Cliffcrest), Ontario
Opportunity knocks to reno, add on or rebuild On This Spectacular Private 50 X 284 Ft. Deep Lot With Rare Set Back Surrounded By Estate Style Homes, Unique Architectural Details on one of the best streets in the Bluffs. Walking distance to Bluffers Park Beach, area schools include Fairmount PS, St. Agatha Catholic, Cardinal Newman, and R.H King Academy. Close to TTC, Go Transit. (id:55499)
RE/MAX All-Stars Realty Inc.
1908 Fosterbrook Street
Oshawa (Taunton), Ontario
*Fields Of Harmony, StoneBrook Corner Model Will Offer You Over 3800 Sq Ft Of Total Living Space With 1241 Sq Ft Walk-Out Basement-If Finished*Fabulous Potential for 2 Bedroom Basement Apartment With Separate Sliding Glass Dr Walk-Out & Large Windows , Insulated Floor To Ceiling, Large Cold Cellar, Air Purifier & Tankless Hot Water Heater*All Brick With Wrap Around Covered Front Porch, Open Concept Family Size Kitchen W/Breakfast Bar That Can Sit at Least 4 People, Quartz Counters, Backsplash, Stainless Steel Appliances & Eat-In Breakfast Area W/Walk-Out to Deck, Overlooks Family Room W/Gas Fireplace & Hardwood Floors & Separate Rm Open To Kitchen W/Coffered Ceiling-Can Be Used As Dining Rm or Living Rm*4 Bedrooms Includes 2 Prime Bedrooms W/Walk-In Closets & Ensuite Bathrooms-1X4 Pce W/Soaker Tub & Separate Shower & The Other Ensuite is 1X3 With Shower*The Other 2 Bedrooms Share a 5 Pce Bathroom*Located In The Demand & Prestigious Taunton Neighbourhood Of North Oshawa With Excellent Assigned and Local Schools-Elsie MacGill, Maxwell Heights SS, French Immersion-Ecole Jeanne Sauve PS & Ontario Tech University*Mins to 407/401, Walmart, Two Costco's, Home Depot, Supercenter, Cineplex, Smart Centre, Delpark Community Center, Parks, Playgrounds, Sports Fields + So Much More*Public Transit At Doorstep*See Picture Gallery, Slide Show & Walk-Through Video Attached*Pls Note: Fam/Rm-Great Rm, Din/Rm Which Could Also Be Liv/Rm, & All 4 Bedms Have Been Virtually Staged*Final Note: Seller Will Have Stairs Stained the same as Hardwood Flrs Before Closing* (id:55499)
Sutton Group-Heritage Realty Inc.
115 - 1460 Whites Road
Pickering (Woodlands), Ontario
**Public Open House March 16 @ 2pm-4pm** Welcome to this beautiful 2-bedroom, 3-bathroom townhome. Located just minutes from Highway 401 and the GO Station, this home offers seamless connectivity to the city while being steps away from Pickering Town Centre and more. Step inside the huge open-concept main floor bathed in natural light, featuring 9-foot ceilings, sleek laminate flooring, pot lights and a stylish modern kitchen with quartz countertops and premium appliances. Entertain effortlessly in the spacious living and dining areas or step out onto the private terrace with a natural gas BBQ hookup.The upper level boasts two spacious bedrooms with large closets, ensuite laundry, and upgraded bathrooms with frameless glass shower and quartz vanities. The primary bedroom includes a luxurious 3-piece ensuite with an additional 4-pc bath and convenient access to laundry on 2nd floor. Plus, enjoy the added bonus of a spacious outdoor terrace. This meticulously maintained townhome also comes with parking and a storage locker for added convenience. With its unbeatable location, modern upgrades, and stunning outdoor spaces, this is a must-see opportunity you dont want to miss! (id:55499)
RE/MAX Crossroads Realty Inc.
Th10 - 2472 Eglinton Avenue E
Toronto (Eglinton East), Ontario
Fantastic Home Located In Desirable Rainbow Village, 2 Minutes Walking To Subway. This 3-Storey Townhome Has Open Concept Liv/Din And White Kitchen With Brkfst, A Walkout To Your Patio From The Liv Rm. 3 Lrg Bdrms Upstairs, 3-Pc Bath. Home Has 2 Pkg Spots. Complex Has Gym, Indoor Pool, Hot Tub, Even A Daycare Centre, Walk To Schools, Shops. (id:55499)
RE/MAX Ace Realty Inc.
810 - 15 Baseball Place
Toronto (South Riverdale), Ontario
**ONE MONTH FREE RENT IF MOVE IN BY MAY 1ST 2025** This fabulous 1-bedroom + den unit is located in Riverside Square and offers breathtaking unobstructed south-facing views of the city and Lake Ontario. This unit is designed for contemporary living, featuring floor-to-ceiling windows, a modern kitchen with stainless steel appliances, quartz countertops, and a matching backsplash. The versatile den is ideal for a home office, and the walkout balcony provides the perfect spot to relax and take in the view. Building amenities include a rooftop pool and sun deck, interior lounge, fitness center, party room, and 24-hour concierge service. With easy access to the DVP & QEW and the TTC steps away, you're conveniently connected to the entire city. Just minutes from parks, schools, shops, restaurants, and Lake Ontario, this unit offers the best of urban living. (id:55499)
RE/MAX Plus City Team Inc.
31 Bond Street E
Oshawa (O'neill), Ontario
Location! Location! Location!. Sushi Take-Out Business For Sale In Busy Downtown Oshawa. Low Rent $1,695 (Incl. Hst+Gas+water)!.Corner Unit with Great Public Exposure on Major Road. Low Operating Cost!.No Restrictions On Food Items.New Lease Negotiation Possible.1 Parking included at rear of the Building. (id:55499)
Home Standards Brickstone Realty
314 - 75 East Liberty Street
Toronto (Niagara), Ontario
Approx 654 Sf (Per Builder's Plan) Luxurious One Bedroom + Den unit with unique 18' ceiling. Bright & spacious living space. Magnificent master bedroom w/ walk in closet. Granite kitchen countertop. Building amenities including: 24 Hrs concierge, pool, gym, theatre, golf simulator, bowling alley, game room, plenty of visitor parking & more! Close to supermarket, restaurants, and transit (id:55499)
Express Realty Inc.
104 - 320 Richmond Street
Toronto (Moss Park), Ontario
Incredible location in a bourgeoning neighbourhood. The " east end " is quickly developing into a highly sought after area with king east, saint Lawrence market & the financial district all within close proximity. Excellent location for all kind of uses . currently leased to a franchise desert and Juice bar . Tenant has 2 more years remaining in the current lease . potential to increase income lot's of foot traffic and very busy area . unit comes with 1 Parking and locker . (id:55499)
Royal LePage Flower City Realty
2911 - 2221 Yonge Street
Toronto (Mount Pleasant West), Ontario
Welcome To 2221 Yonge St, Boasting A Prime Location On The Iconic Yonge & Eglinton, The Biggest Unit of One-bed Plus Den 658 Sq.Ft With One Parking, Freashly Painted & Professionally Cleaned Throughout, Unobstructed North View W Floor Ceiling Windows Offering Light-Filled, Over 9"'Smooth High Ceiling, Prime Bed W Huge W/I Closet, Seprate Den Can Be A Home Office, Glaming Laminate Floors, Custom Designed Kitchen Cabinetry W B/I Appliances, Engineered Quartz Countertop, Close To All Amenities, 24/7 TTC, Library, New Crosstown LRT, Top-tire Amanities Includs Serena SPA, Valet Parking, Very Well Maintained. Amazing Opportunity To Have ONE PARKING, YOU CAN USE OR RENT IT OUT! (id:55499)
RE/MAX Excel Realty Ltd.












