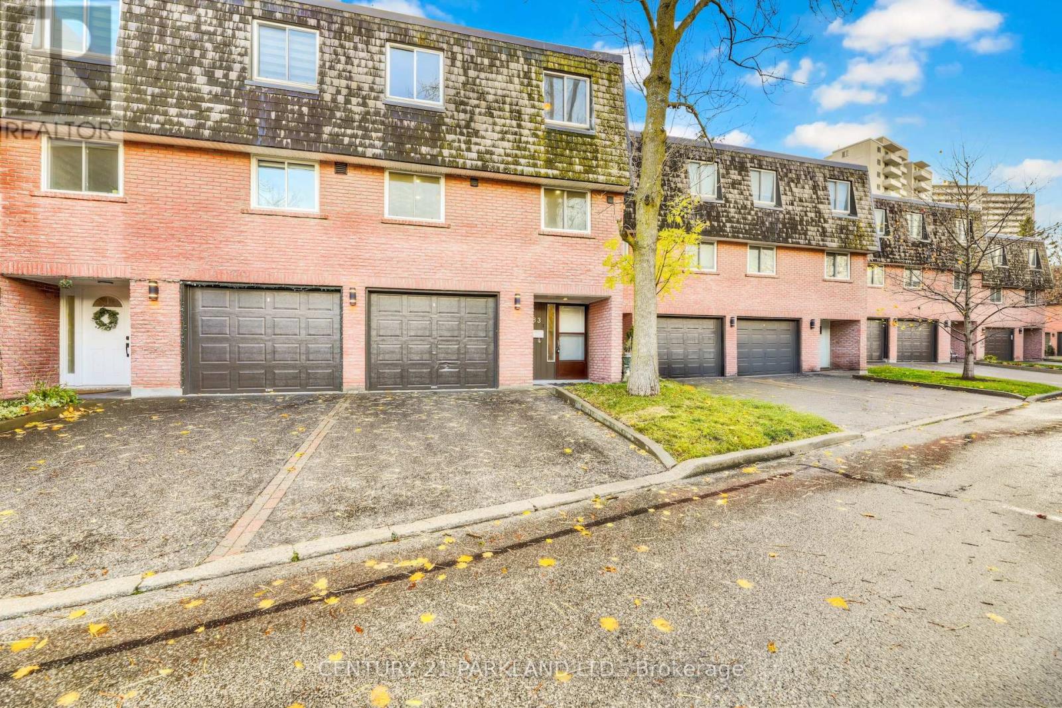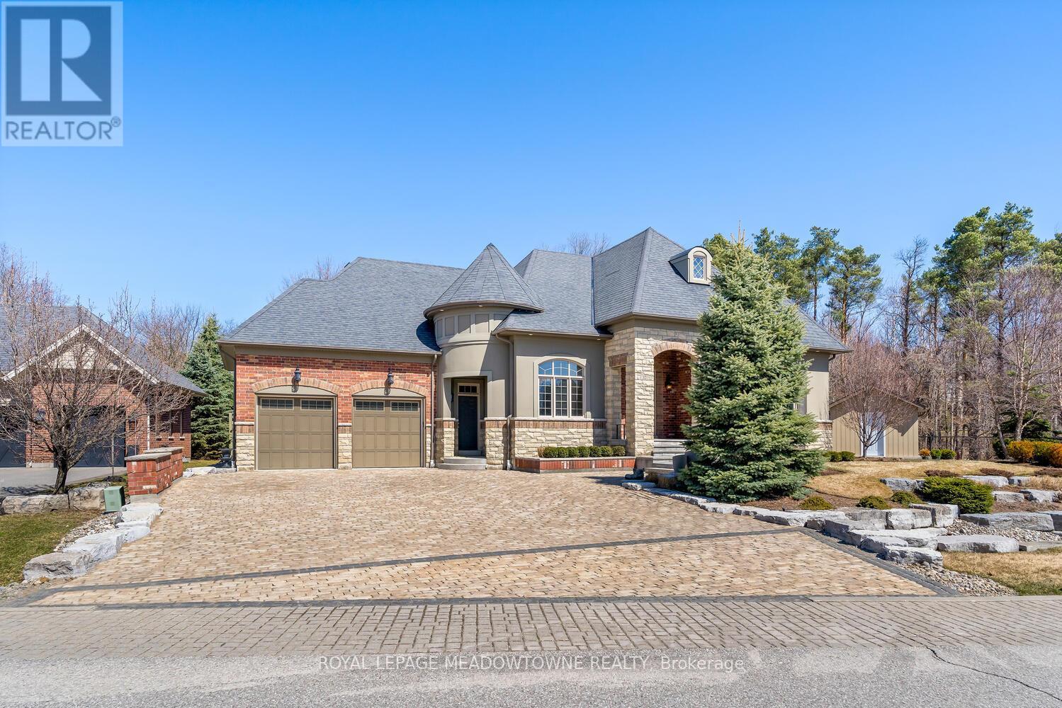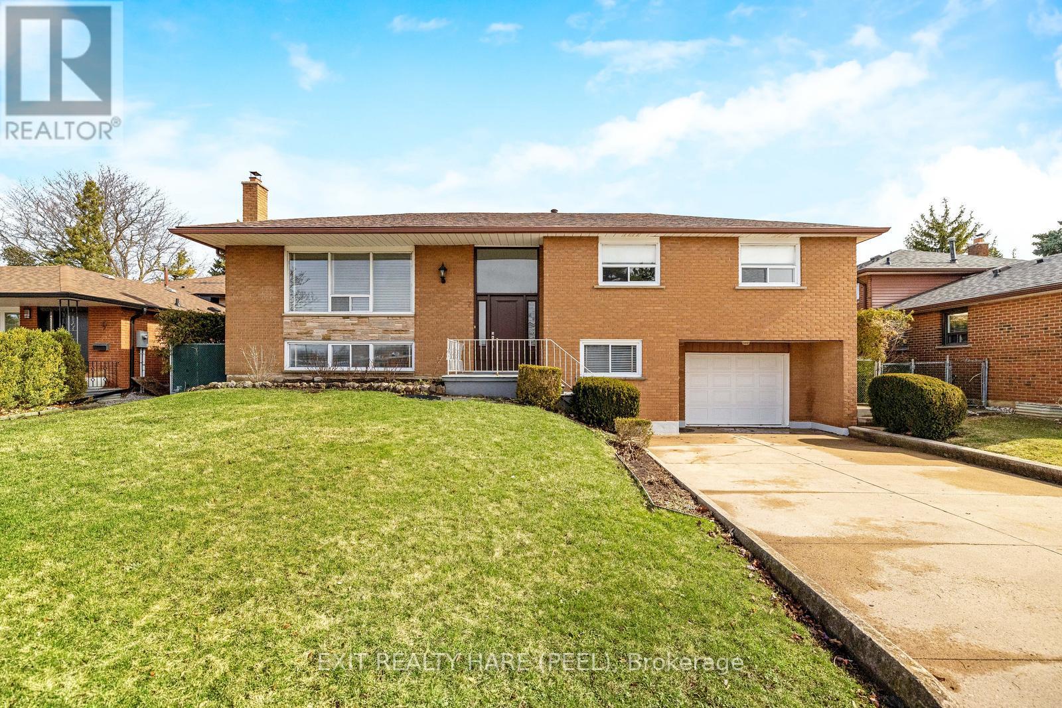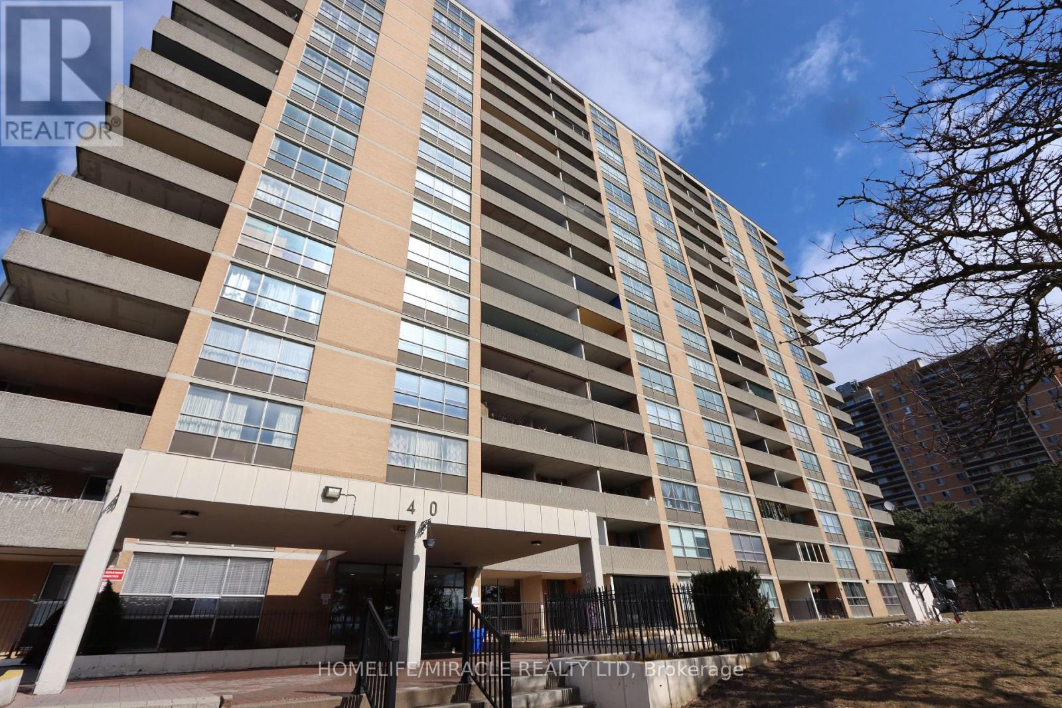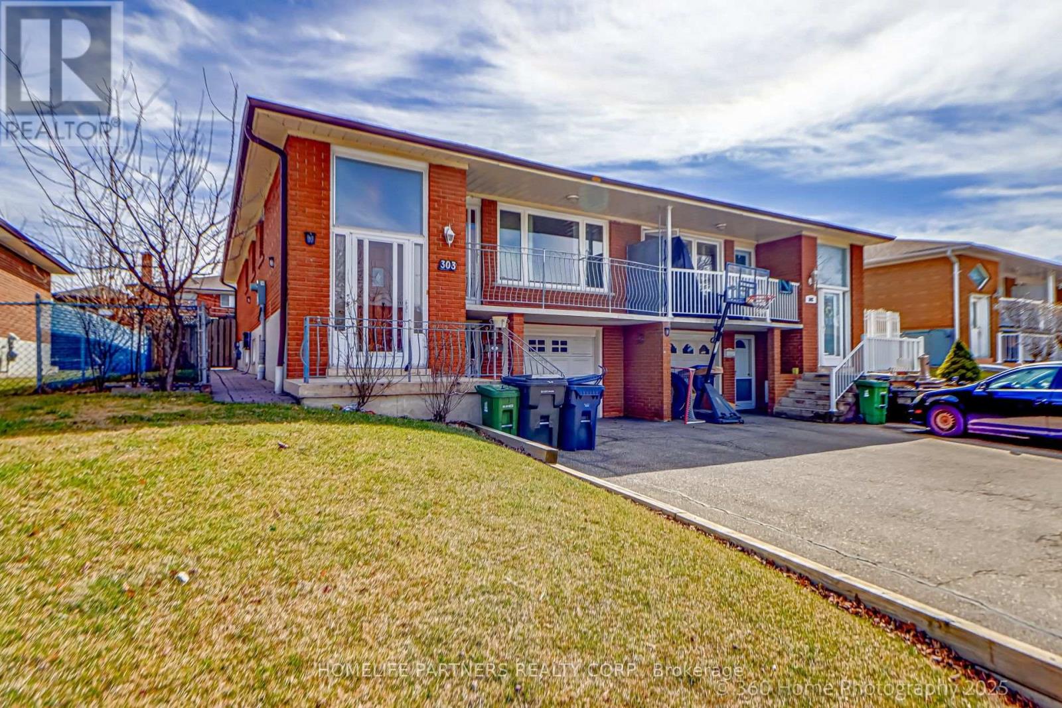445 Samford Place
Oakville (1020 - Wo West), Ontario
Welcome to your new home in the prestigious Bronte East neighborhood of Oakville. This charming 3+1 bedroom bungalow offers not just a place to live, but a canvas for your dreams. With its recent updates, including renewed countertops and fresh paint, this home is truly move-in ready, yet leaves room for personalization to suit your taste.|*|Set on a 65ft x 115ft lot, the propertys R2 zoning provides an opportunity for builders and investors looking to capitalize on Oakvilles upscale market. Imagine the possibilitiesbuild a customized 3,200 to 3,400 sq. ft. home tailored to your vision on this prime piece of real estate.|*|The interior spans 1,021 square feet, featuring a layout that exudes warmth and functionality. The main level boasts three bedrooms, while the additional bedroom downstairs makes for a perfect guest suite or home office. The finished basement, accessible through a separate entrance, enhances the home's livability with a full recreation room, separate kitchen, laundry, and office space.|*|Outdoors, enjoy a large private yard complete with an oversized deckideal for family gatherings or a morning cup of coffee while taking in the tranquility of your surroundings.|*| The property also provides ample parking with space for up to six cars, catering to your guests and family members.Located a stones throw away from local amenities including shops, the beautiful Bronte Harbour, QEW, Bronte GO Station, and top schools, this home offers both convenience and lifestyle. Whether you are a downsizer, investor, or builder, this property promises to deliver on all counts. Seize the opportunity to craft your ideal living space in one of Oakvilles most sought-after communities. (id:55499)
Bay Street Group Inc.
1003 - 3100 Kirwin Avenue
Mississauga (Cooksville), Ontario
Beautifully Renovated 1-Bedroom + Den Condo With 2 Car parking in the Heart of Mississauga, Cooksville Neighbourhood Perfect for First-Time Buyers & Downsizers Looking for Style, Space, And Unbeatable Convenience. Step Into a Bright, Modern Space Featuring Brand-New Flooring Throughout, Two Renovated Bathrooms & Freshly Installed Interior Doors That Elevate the Home's Aesthetic. The Modern Kitchen Boasts Elegant Quartz Countertops / Sleek Quartz Backsplash & Comes Complete with Five Brand-New Appliances Ideal for Those Who Want to Move In & Start Living. The Spacious Layout Includes a Versatile Den Perfect for a Home Office, Guest Area, Or Reading Nook. Enjoy The Ease of Condo Living with Thoughtful Upgrades Already Done, So There's Nothing Left to do But Unpack. Located Just A 15-Minute Walk to Cooksville GO Station, And Close to Shopping, Restaurants, Schools, And Major Highways. (id:55499)
Century 21 Parkland Ltd.
#83 - 2145 Sherobee Road
Mississauga (Cooksville), Ontario
Welcome To This Stunning 4 Bedroom, 2 Bathroom Townhouse in the Heart of Cooksville! This Beautifully Renovated Home Boasts a Modern & Sleek Design, with a Spacious Layout Perfect for Families or Those Who Love to Entertain. Step Inside & Be Greeted by the Newly Renovated Kitchen Featuring a Quartz Countertop & Stainless-Steel Appliances. The Open Concept Living/Dining Area Is Flooded with Natural Light, creating a Warm & Inviting Atmosphere. The Master Bedroom Has Ample Closet Space. Three Additional Bedrooms Provide Plenty of Room for a Growing Family. Outside, Enjoy the Convenience of 2 Car Parking (One in the Garage) And Visitor Parking for Guests. The Maintenance Fees Include: Internet & a VIP Package, Making This Property a True Gem Conveniently Located Just Minutes Away from the QEW & Public Transportation. (id:55499)
Century 21 Parkland Ltd.
32 Ainley Trail
Halton Hills (Glen Williams), Ontario
Welcome to this stunning 6,465 sq. ft. bungaloft, nestled in the prestigious Meadows of the Glen community in Glen Williams. Set on a quiet cul-de-sac, the home greets you with elegant curb appeal, a paver stone driveway, and masterfully planned landscaping. Inside, a spacious foyer and a striking curved hardwood staircase lead into a beautifully designed layout ideal for modern living. Luxurious wainscoting adds charm throughout the main floor. The open-concept kitchen is the heart of the home, featuring a custom island, two-tone cabinetry, granite countertops, luxury Wolf appliances, and a Sub-Zero fridge. The dining area flows to the backyard via oversized sliding doors and connects seamlessly with the family room perfect for entertaining. Vaulted ceilings soar overhead, and the family room showcases 20-foot ceilings, hardwood floors, and a floor-to-ceiling natural stone gas fireplace. The main level also offers two generous bedrooms, including a primary suite with backyard views, a 6-piece ensuite with a double-sided gas fireplace, soaker tub, oversized shower, double vanity, and a walk-in closet. A dedicated office near the entrance can serve as a third main-floor bedroom. Upstairs includes a bedroom with semi-ensuite and an open loft overlooking the family room. The finished lower level accessible via curved stairs or a separate garage entrance features a second kitchen, spacious living area with 10-ft ceilings, two bedrooms, a 4-piece bath, laundry, and storage. Extras include an epoxy-coated double garage with car lift, professionally landscaped yards, stonework, composite decking, lush gardens, and a pergola-covered hot tub. This rare offering combines timeless elegance with modern comfort in sought-after Glen Williams. (id:55499)
Royal LePage Meadowtowne Realty
7 Meadowland Gate
Brampton (Brampton East), Ontario
First Time Offered for Sale! Discover this charming all-brick raised bungalow located in the highly desirable Peel Village neighbourhood. This home offers the convenience of nearby shopping, transit, parks, and the vibrant Downtown Brampton area. This property features 4 spacious bedrooms and 2 full bathrooms, with gleaming hardwood floors on the main floor. The separate entrance to the basement provides added flexibility. Kitchen cabinet doors have been professionally painted. The expansive living and dining area is perfect for family gatherings and entertaining. Step outside to the pool-sized backyard, complete with a covered patio, garden shed, & fully fenced, gated & plenty of space for a vegetable garden, a children's playground, and relaxing summer BBQs. Concrete driveway that can accommodate 4 cars, plus single-car garage w/garage door opener & direct access to the lower level. The lower level features a 4-piece bathroom, a 2nd kitchen ideal for multi-generational living and a large recreation room with two above-grade windows that allow ample natural light. This property exemplifies careful attention to detail and cleanliness. Whether you're looking for a family home or an investment opportunity, this gem offers endless possibilities. Don't miss out on this exceptional opportunity! (id:55499)
Exit Realty Hare (Peel)
1343 Janina Boulevard
Burlington (Tyandaga), Ontario
Welcome home to 1343 Janina Boulevard in beautiful Tyandaga. This charming one and a half storey detached is the perfect move up home for young families. The main floor features a spacious kitchen with plenty of storage, stainless steel appliances, and under cabinet lighting. Large windows soak the living room dining room combination in bright sunlight. New luxury vinyl flooring throughout main level pulls it all together! Main floor bedroom which could be perfect for a home office or kids playroom. A powder room finishes off the main level. Upstairs youll find two spacious bedrooms with updated carpeting and a full bathroom. The partially finished basement provides a great space for the kids to hang out and have fun. Youll love the large backyard where you can enjoy the sunshine on your large deck and take a dip in your pool! Brand new roof (2024). RSA. (id:55499)
RE/MAX Escarpment Realty Inc.
1507 - 40 Panorama Court
Toronto (Mount Olive-Silverstone-Jamestown), Ontario
Beautifully maintained and move-in ready home. Excellent 1004 Sq Ft condo featuring 2 bedrooms with a spacious, sun-filled, and bright open layout. Freshly painted, with 1 upgraded full bath and renovated living spaces for modern comfort. Enjoy unobstructed views in a high-demand area. Conveniently located near Hwy 401, 407, 427, schools, parks, and all major amenities, with easy access to York University & Kipling Subway. A spacious, move-in-ready home, perfect for the right buyers. Show with confidence! (id:55499)
Homelife/miracle Realty Ltd
303 Pellatt Avenue
Toronto (Humberlea-Pelmo Park), Ontario
Location! Location! This spacious raised bungalow is nestled on a quiet court, offering both comfort and opportunity. Featuring 2 kitchens, 2 baths, and 3 separate entrances, it provides great potential for an in-law suite or rental income, finished basement with large windows. With generous principal rooms, this home is perfect for a large family or an investor. Situated in a desirable neighborhood, just steps from a parkette, TTC, shops, and schools, this property provides convenience and a short distance to the hospital. Please note that the main floor and basement are divided with no interior access between them; however, this division wall can be easily removed. (id:55499)
Homelife Partners Realty Corp.
834 - 60 Heintzman Street
Toronto (Junction Area), Ontario
Welcome to 60 Heintzman St. Your New Home in The Junction! Discover the perfect blend of comfort and convenience in this beautifully laid out one-bedroom, one-bath condo located in the heart of Toronto's vibrant Junction neighbourhood. This thoughtfully designed unit offers a functional floor plan, making the most of every square foot for modern, easy living. Enjoy cooking in your updated kitchen, featuring brand new stainless steel appliances and ample cabinetry. The spacious bedroom offers plenty of closet space while the well-appointed bathroom completes the space with clean, contemporary finishes. Live steps away from all the Junction has to offer - trendy cafes, restaurants, boutiques, parks, and convenient transit options.This is a fantastic opportunity for first-time buyers, downsizers, or investors looking to own in one of Toronto's most sought-after communities with low maint fees. Don't miss your chance to call 60 Heintzman home! (id:55499)
Royal LePage Real Estate Services Ltd.
151 - 1075 Douglas Mccurdy Comm Court
Mississauga (Lakeview), Ontario
Gorgeous Urban 2 Beds and 2 Baths townhome in the sought-after Lakeview. Like New 9 Ft Ceiling on both the floors. Enjoy an abundance of natural light and space. A modern and stylish living experience. Steps to public transit, Short walk to Lakefront Promenade Park and WaterFront Trails, Minutes to QEW, Close to restaurants, parks shopping all amenities, 5 Mins to Port Credit, and Port Credit & Credit Go Station. Includes one underground parking spot. Internet Included. (id:55499)
Right At Home Realty
207 - 150 Sabina Drive
Oakville (1008 - Go Glenorchy), Ontario
Spacious and Stunning 3-Bedroom 2.5 bath Condo in a Prime Location! This generously sized unit boasts thoughtfully designed open-concept layout, offering ample space across the living, dining, kitchen, and breakfast areas. The primary suite features dual closets and a luxurious 5-piece ensuite with a separate shower, double vanity, and soaking tub. The stylish kitchen is equipped with quartz countertops, stainless steel appliances, an elegant backsplash, and a convenient breakfast bar. Ideally situated near major highways, shopping, top-rated schools, parks, a hospital, and public transit! **Landlords prefer 2 Professionals or a family.** (id:55499)
RE/MAX Aboutowne Realty Corp.
1404 - 30 Samuel Wood Way
Toronto (Islington-City Centre West), Ontario
Stunning 1-year New 1+Den, 1 Bathroom, apartment with Parking & Locker In The Kip District 2. This Prime Location Is Just Steps Away From Kipling Transportation Hub & Go Station. Spacious Unit Features over 600 Sq Ft With North/East Views Providing Lots Of Natural Light, Floor To Ceiling Windows, Spacious Balcony, High Ceilings, Laminate Flooring, Contemporary Roller Blinds, Flat Panel Cabinetry, Under Cabinet Lighting, Under Mount Sink, Quartz Countertop With Matching Backsplash, Convenient Ensuite Laundry, Bathtub, Stainless Steel Appliances. Minutes Away From Transit, Highway 427/QEW/Gardiner/Highway 401, Stores, Dine-In/Fast Food Restaurants And Much More! This Condo Features Gym, Large Party Room, Pet Washing Room, Rooftop Terrace W/ BBQ's, & Visitor Parking. (id:55499)
Exp Realty



