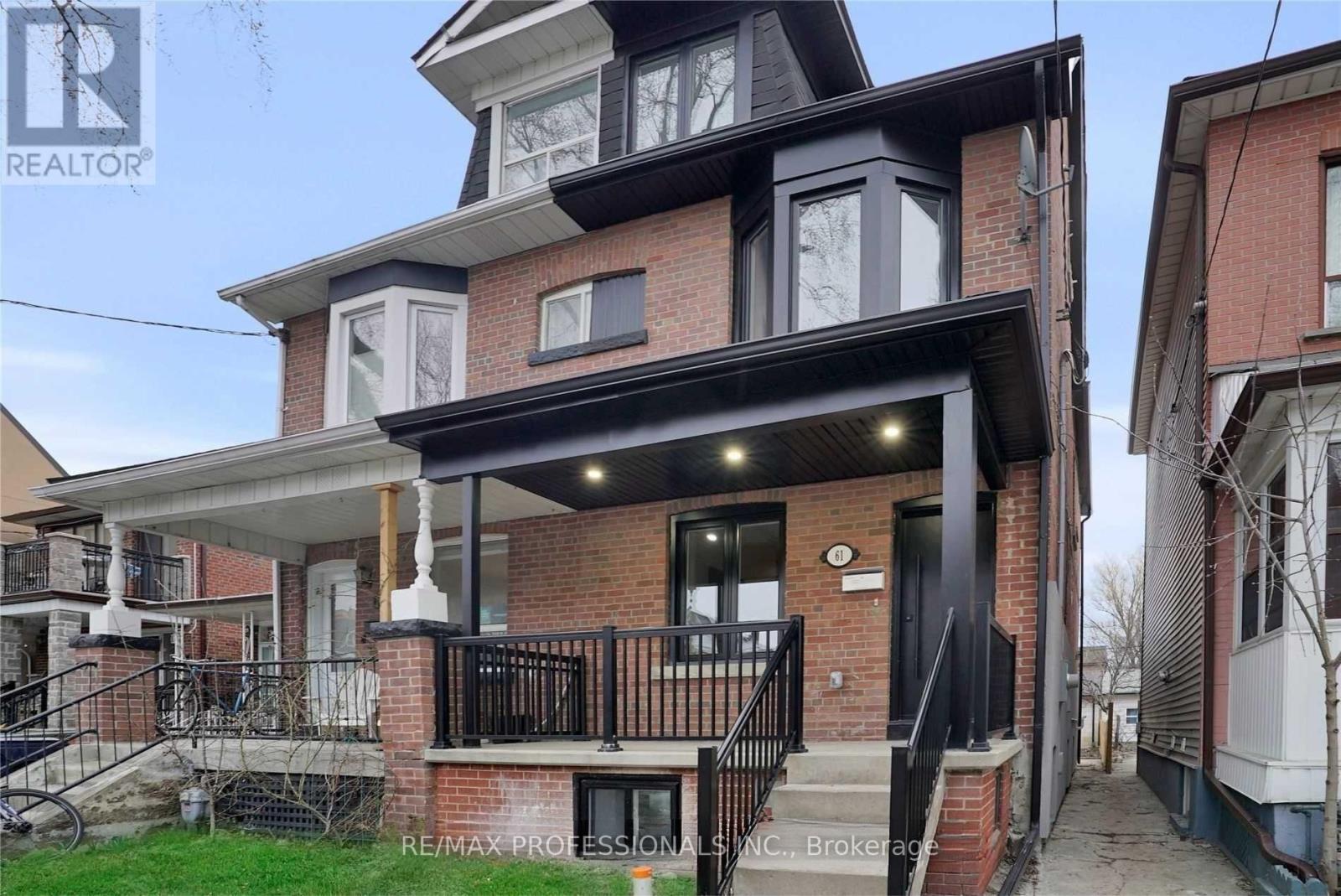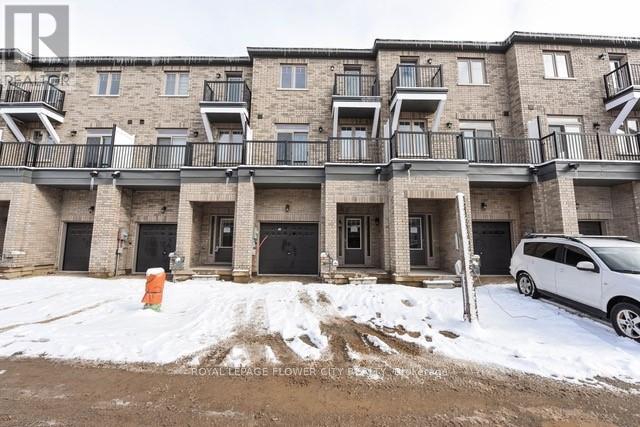61 Folcroft Street
Brampton (Credit Valley), Ontario
Welcome to this stunning, brand-new townhome by Branthaven Homes where modern design meets everyday comfort. Backing onto a peaceful ravine, this 3-bedroom, 2.5-bathroom home offers a perfect blend of style, space, and serenity.Step inside to discover an open-concept main floor featuring elegant hardwood flooring, soaring 9-foot smooth ceilings, and a cozy built-in electric fireplace that sets the tone for relaxed living. The chef-inspired kitchen is sure to impress, complete with stainless steel appliances, granite countertops, and a spacious center island ideal for cooking and entertaining alike.Enjoy your morning coffee or unwind after a long day on the wooden deck overlooking the tranquil ravine. A bright, versatile den on the ground level offers direct backyard access and makes an excellent home office, playroom, or creative space.Upstairs, the luxurious primary suite is your private retreat, featuring a Juliet balcony, spa-like ensuite, and a generous walk-in closet. Two additional large bedrooms provide plenty of space for family or guests.Perfectly located near top-rated schools, parks, shopping, and everyday essentials, this move-in-ready home offers the lifestyle you've been looking for.***Extras: Backs onto ravine. 9-foot smooth ceilings. Brand-new never lived in*** (id:55499)
Royal LePage Vision Realty
1 - 67 Lanyard Road
Toronto (Humbermede), Ontario
All utilities are included in this bright and spacious 3 bedroom /1 bathroom home. Available June 1, this lovely property has an open concept floorplan with a combined living room and dining room with a large picture window in the front allowing for lots of light. With hardwood floors throughout, ensuite laundry modern kitchen, and parking for 2 cars (parked tandem), this home is perfectly set up for you! Centrally located, close to major highways (400, 401, 407 , 7, and 27). TTC within walking distance. Neighbourhood filled with schools, parks, restaurants, coffee shops, groceries, banks, churches, doctor's offices and pharmacies. (id:55499)
Royal LePage Real Estate Services Ltd.
1109 - 430 Square One Drive
Mississauga (City Centre), Ontario
Brand new Junior 2 Bedroom 2 Bath. Laminate Flooring Throughout with a spacious second bedroom with a sliding door overlooking the kitchen. Modern kitchen with built in appliances. Primary bedroom has 3pc ensuite. Large balcony with north views. Amenities include gym, party room, theatre room, yoga/meditation room, kids zone, games room and rooftop area. (id:55499)
Cityview Realty Inc.
91 - 1380 Costigan Road
Milton (1027 - Cl Clarke), Ontario
Welcome to this Stunning 2 bed, 2.5 Bath Executive Townhome, Perfectly Situated in a Prime Location! This home Boasts an Open-Concept Layout with a Modern Kitchen Featuring Granite Countertops, Stainless Steel Appliances, and a Breakfast Bar. The Combined Living and Dining Area Offers Hardwood Floors and a Walk-Out to a Spacious Balcony ideal for BBQs and Entertaining. Upstairs, you'll find Primary Suite with a 4-Piece Ensuite, a Generously Sized Second Bedroom, and a Convenient Laundry Room. Enjoy the Added Perks of Visitor Parking and Proximity to Schools, Parks, and Transit. A must-see! (id:55499)
RE/MAX Experts
1904 - 335 Wheat Boom Drive
Oakville (1010 - Jm Joshua Meadows), Ontario
Welcome to Unit 1904 at Oakvillage by Minto a sophisticated, newly built 1-bedroom, 1-bathroom condo offering a perfect blend of luxury and convenience in the heart of Oakville. This upgraded suite features a bright open-concept layout with stylish laminate flooring, granite countertops, extended kitchen cabinetry, stainless steel appliances, zebra blinds, and a private balcony showcasing breathtaking, unobstructed escarpment views. The spacious bedroom includes a large closet, and the suite is complete with in-suite laundry, 1 owned underground parking space, 1 owned locker, and high-speed internet included in the maintenance fee. Located steps from grocery stores, restaurants, banks, Canadian Tire, and a short walk to major retailers like Walmart and Superstore. With easy access to public transit, Hwy 403/407, Oakville Hospital, and Sheridan College, this is a rare opportunity to live in one of Oakvilles most desirable and connected communities all within a stunning, amenity-rich building designed by Quadrangle Architects with biometric security. (id:55499)
Meta Realty Inc.
61 Salem Avenue
Toronto (Dovercourt-Wallace Emerson-Junction), Ontario
Incredible Full Home Lease in the Heart of Dovercourt Village! Discover refined living at 61 Salem Avenuea wide semi-detached gem offering 3 spacious bedrooms, a bright loft/den, and 4 beautifully appointed bathrooms. Tucked along one of the most charming, tree-lined streets just steps from Bloor Street, this residence blends contemporary style with everyday comfort.Step inside to an open-concept main floor with sleek, transitional cabinetry, a striking custom waterfall countertop and backsplash, stainless steel appliances including a gas range, and an oversized island with breakfast bar seating perfect for morning coffee or evening entertaining. The living room features a stylish linear fireplace, while the sun-filled dining area flows seamlessly into a private backyard oasis.Upstairs, glass railings and exposed brick accents set the stage for the sophisticated upper level. The primary suite impresses with a spa-inspired ensuite bath, glass shower, and built-in dressing area with walk-in closet. A well-designed second-floor laundry space offers both storage and counter space, while the main bath serves the additional generous bedrooms.The third-floor loft is flooded with light ideal as a creative workspace, artists' retreat, or bonus lounge. Custom lighting and designer plumbing fixtures throughout elevate the home's modern aesthetic.This is more than a lease its a lifestyle upgrade. (id:55499)
RE/MAX Professionals Inc.
Lower - 55 Hilldale Road
Toronto (Rockcliffe-Smythe), Ontario
Discover this beautifully renovated and modernized apartment in a convenient Toronto location. This clean, well maintained lower-level unit is vacant for easy showing and offers a private entrance through a side door and street parking for convenience. Located close to Highways 400, 401, and 427, major big-box shopping, and TTC transit, it provides easy access to everything you need. The modern kitchen features a breakfast bar, stainless steel appliances, a dishwasher, and custom cabinetry. The functional layout includes a built-in Murphy bed, a full bathroom with a stunning shower, and a walk-in closet for ample storage. For added convenience, laundry is included on the same level and is not coin-operated, plus $150 utilities. (id:55499)
Royal LePage Real Estate Services Ltd.
46-47 - 400-450 Matheson Boulevard E
Mississauga (Gateway), Ontario
Great location. Move-in ready space with a combination of private offices featuring glass doors, meeting rooms, and a kitchen. The warehouse space, comprising 70% of the total area, boasts a 19-foot clear height and easy access for 53-foot trailers. This is a well-established complex, conveniently located close to 400-series highways and Pearson Airport. It is professionally managed by the well-known Pure Industrial. (id:55499)
Right At Home Realty
5 - 68 First Street
Orangeville, Ontario
**Rare 5-Level Townhouse**, One Year New, Finished Basement with 4th Bedroom/Rec Room, All Brick/Stone, 3 Stories Freehold Townhouse ( Small road maintenance fee ) in the highly prestigious New Sub- Division of Orangeville. Total 4 Bedrooms and 4 Bathrooms, Large Principle Rooms. Access to Built - in Garage and Walk - Out to the Private Backyard ( No Houses Behind ). S/S Appliances, Filled With Sunlight ( East/ West directions ). Looks Grand Size. **5 Levels giving you exclusive Floors for Main Bedroom suite and 4th Bedroom/Rec Room suite. No Side Walk, Private Drive-Way, Two Balconies to get out for Fresh Air. **EXTRAS** S/S Fridge, S/S Stove, Hood Fan, S/S Dishwasher, White Washer and Dryer. Central Air Conditioner & Furnace. Note Basement Rec-Room can be used as 4th Bedroom with 4pc Ensuite, Closet and W/O to the Backyard. (id:55499)
Royal LePage Flower City Realty
1409 Argall Court
Milton (1032 - Fo Ford), Ontario
Built By Great Gulf, A Premium Builder Known For Elevating Neighborhood Standards, This Well-Appointed Corner Lot Home Exudes Elegance With Its Distinguished Stone And Brick Exterior. The Expansive Corner Lot's Curb Appeal Is Further Enhanced By Modern, Low-Maintenance Gardens. A Backyard Patterned Concrete Patio And Wrap-Around Fencing Complete The Polished Look. Step Through The Welcoming Double-Door Entry And Be Greeted By 9-Foot Ceilings And An Abundance Of Natural Light Streaming Through Oversized Windows, Enhancing The Airy, Open-Concept Layout. The Stunning Heart-Of-The-Home Kitchen Boasts Upgraded Wood Cabinetry With Premium Hardware, Custom Slide-Out Drawers, And Soft-Close Doors. An Oversized Island With Extra Storage, Quartz Countertops, Upscale Appliances, And Under-Cabinet Lighting Complete This Elegant Space. The Family Room, Featuring A Cozy Gas Fireplace, Provides The Perfect Space To Relax And Unwind. Upstairs, The Second Floor Primary Bedroom Offers A Luxurious Retreat With A Spacious 5-Piece Ensuite, Including A Double Sink Vanity With Quartz Countertops, A Frameless Glass Shower, And A Deep Soaker Tub. The Walk-In Closet Is Fitted With A Custom California Closet System For Optimal Organization. Additional Features And Upgrades That Enhance This Homes Appeal Include A True Two-Car Garage, Providing Ample Space To Easily Park Two Vehicles. Modern Zebra Blinds Are Installed Throughout, With Remote-Controlled Blackout Zebra Blinds In All Bedrooms. This Smart Home Offers Seamless Smartphone Control, Granting Access To Nest Security Operated Cameras, A Smart Thermostat, And A Front Door Lock. Effortlessly Adjust Lighting And Open Your Garage Door From Your Phone. A Beautifully Packaged Home With Exceptional Owner-Selected Upgrades And Premium Features. Basement Windows Have Been Enlarged To Meet Bylaw Requirements For In-Law Suite. Come For A Visit And Experience It For Yourself! (id:55499)
Royal LePage Realty Centre
445 Samford Place
Oakville (1020 - Wo West), Ontario
Welcome to your new home in the prestigious Bronte East neighborhood of Oakville. This charming 3+1 bedroom bungalow offers not just a place to live, but a canvas for your dreams. With its recent updates, including renewed countertops and fresh paint, this home is truly move-in ready, yet leaves room for personalization to suit your taste.|*|Set on a 65ft x 115ft lot, the propertys R2 zoning provides an opportunity for builders and investors looking to capitalize on Oakvilles upscale market. Imagine the possibilitiesbuild a customized 3,200 to 3,400 sq. ft. home tailored to your vision on this prime piece of real estate.|*|The interior spans 1,021 square feet, featuring a layout that exudes warmth and functionality. The main level boasts three bedrooms, while the additional bedroom downstairs makes for a perfect guest suite or home office. The finished basement, accessible through a separate entrance, enhances the home's livability with a full recreation room, separate kitchen, laundry, and office space.|*|Outdoors, enjoy a large private yard complete with an oversized deckideal for family gatherings or a morning cup of coffee while taking in the tranquility of your surroundings.|*| The property also provides ample parking with space for up to six cars, catering to your guests and family members.Located a stones throw away from local amenities including shops, the beautiful Bronte Harbour, QEW, Bronte GO Station, and top schools, this home offers both convenience and lifestyle. Whether you are a downsizer, investor, or builder, this property promises to deliver on all counts. Seize the opportunity to craft your ideal living space in one of Oakvilles most sought-after communities. (id:55499)
Bay Street Group Inc.
1003 - 3100 Kirwin Avenue
Mississauga (Cooksville), Ontario
Beautifully Renovated 1-Bedroom + Den Condo With 2 Car parking in the Heart of Mississauga, Cooksville Neighbourhood Perfect for First-Time Buyers & Downsizers Looking for Style, Space, And Unbeatable Convenience. Step Into a Bright, Modern Space Featuring Brand-New Flooring Throughout, Two Renovated Bathrooms & Freshly Installed Interior Doors That Elevate the Home's Aesthetic. The Modern Kitchen Boasts Elegant Quartz Countertops / Sleek Quartz Backsplash & Comes Complete with Five Brand-New Appliances Ideal for Those Who Want to Move In & Start Living. The Spacious Layout Includes a Versatile Den Perfect for a Home Office, Guest Area, Or Reading Nook. Enjoy The Ease of Condo Living with Thoughtful Upgrades Already Done, So There's Nothing Left to do But Unpack. Located Just A 15-Minute Walk to Cooksville GO Station, And Close to Shopping, Restaurants, Schools, And Major Highways. (id:55499)
Century 21 Parkland Ltd.












