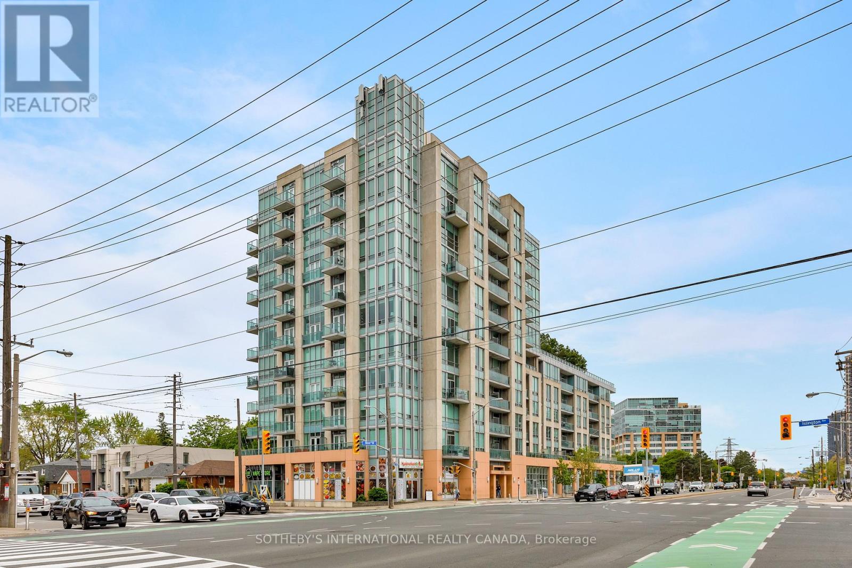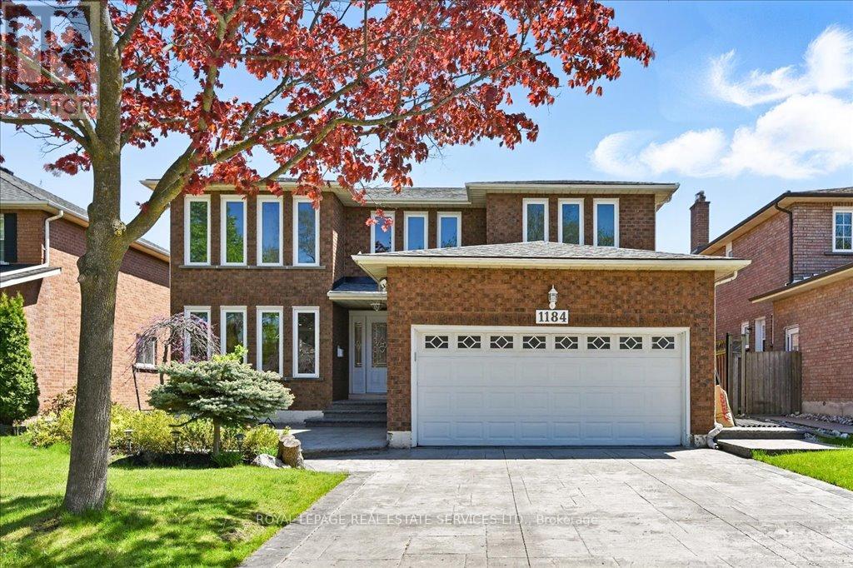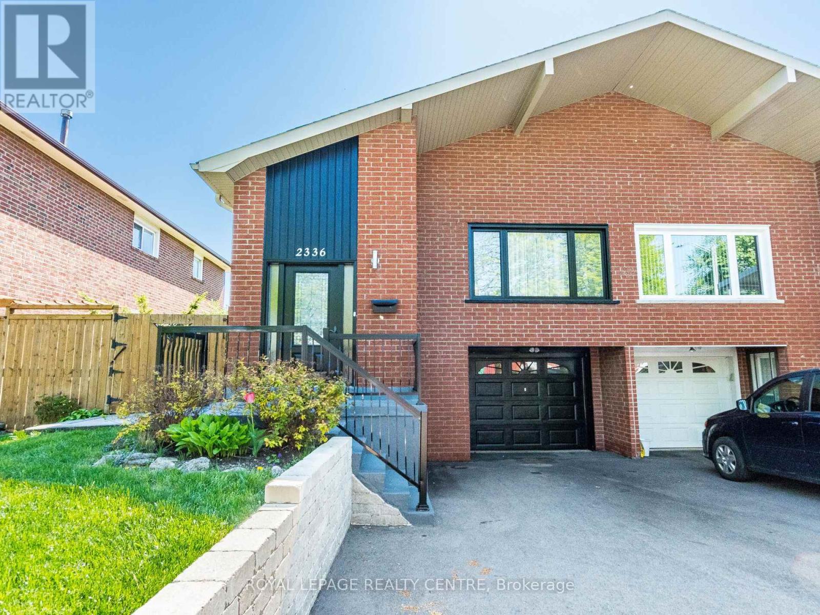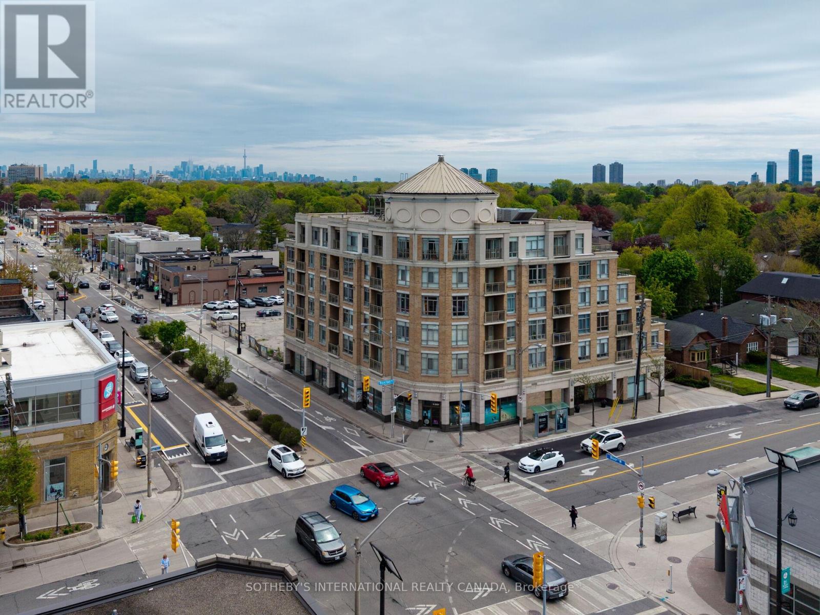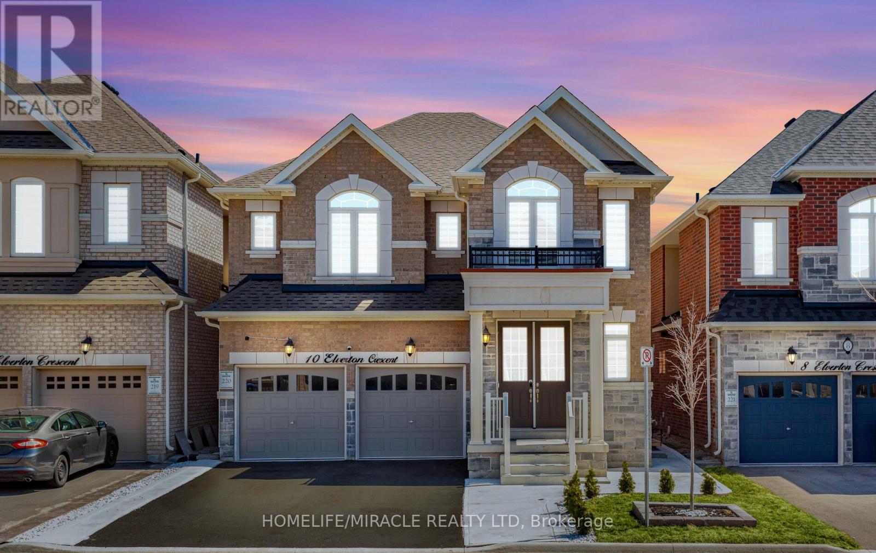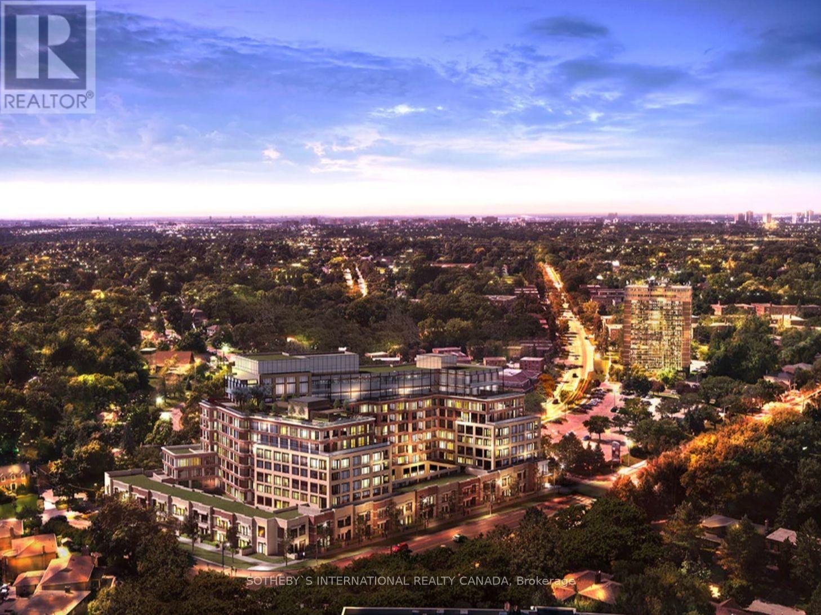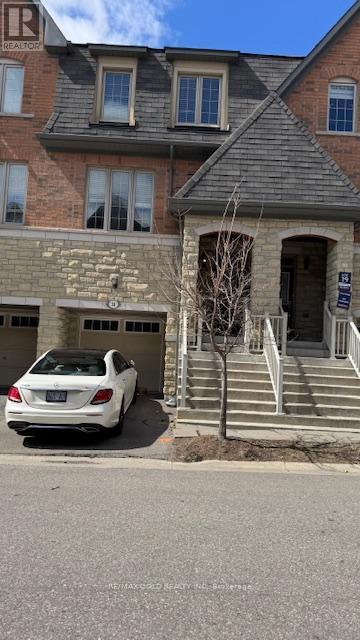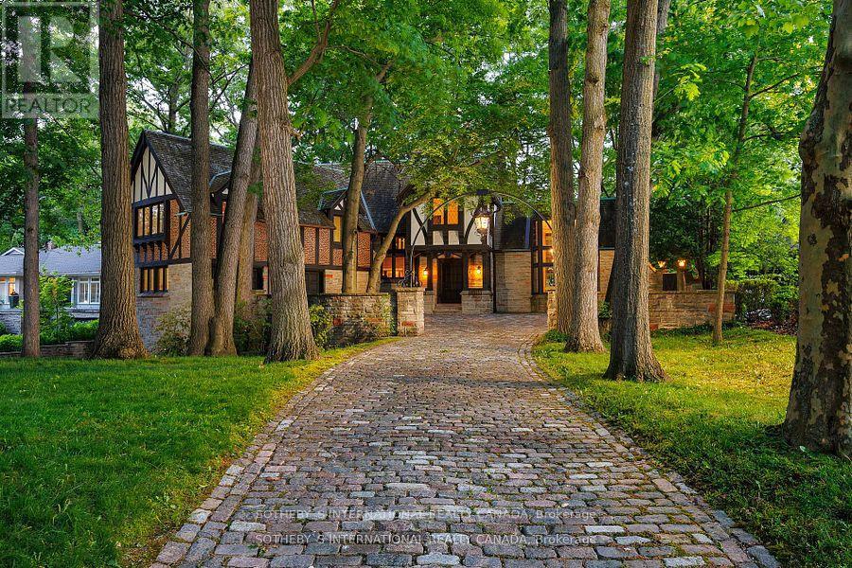15 Constance Street
Toronto (High Park-Swansea), Ontario
On the market for the first time in over two decades, 15 Constance Street presents a rare opportunity to own a detached triplex on a quiet, tree lined street in one of Toronto's most sought after neighbourhoods. In prime Roncesvalles Village and set on a deep lot with laneway access and private parking, the property is well suited for multi generational living, owner occupiers seeking rental income, or those looking to convert it into a single family home. Currently arranged as three self contained units, each with its own entrance, the home features a spacious one bedroom suite on the main floor with access to a shared backyard. The upper unit spans the second and third floors, offering three generous bedrooms and a private balcony overlooking a beautiful, south facing, shaded yard. The basement includes a separate, sunny one bedroom apartment with walk out access to the garden. All units are move in ready and have their own, separate electric meter, laundry and dishwasher. At the rear, a city laneway provides two parking spaces (three cars fit) and potential for a legal garage or laneway suite, offering added long term value and future development flexibility. All units can be delivered vacant on closing. The upper three bedroom suite is currently rented for $3,787 per month, providing immediate income while plans for permitting and renovation are underway. Just steps from Roncesvalles Avenue, the home is surrounded by excellent schools, top tier transit, and a vibrant mix of local shops, excellent restaurants, and parks. High Park, Sorauren Park, subway and UP Express are all within a 10 minute walk. The 504 streetcar is a 30 second walk. An ideal option for first time buyers leveraging insured financing on an owner occupied triplex or families seeking a detached home in a thriving west end community, 15 Constance Street offers location, flexibility, and lasting value. (id:55499)
Royal LePage Signature Realty
201 - 3391 Bloor Street W
Toronto (Islington-City Centre West), Ontario
Boutique Kingsway condo in a prime location! This fully renovated, south-facing 1 bedroom + den suite is ideally located just steps from Islington Subway Station, offering unmatched convenience and connectivity. Enjoy a vibrant urban lifestyle with Sobeys, cafés, restaurants, and everyday essentials just across the street, plus nearby access to Tom Riley Park and the shops and dining of The Kingsway Village.Inside, the suite has been completely transformed, featuring a custom kitchen with high-end appliances and breakfast bar, a modern bathroom, premium wide-plank vinyl flooring, a new walk-in closet, and more. The 9 ft ceilings and open balcony create a bright, airy atmosphere, while the versatile den can be used as a home office, dining area, or guest space.Residents enjoy access to a concierge, gym, rooftop terrace, party room, and more. Maintenance fees include heat/AC, water, Bell Fibe cable TV, and Bell Fibe high-speed internet. Includes 1 parking spot, 1 locker, and plenty of visitor parking in this well-managed boutique building. A rare opportunity to own a fully upgraded suite in one of Etobicoke's most desirable communities. (id:55499)
Sotheby's International Realty Canada
16 - 47 Lexington Avenue
Toronto (West Humber-Clairville), Ontario
Exceptional Location! Just steps from TTC , top-rated schools, major highways , and fantastic shopping. This well-maintained home is a true gem . Featuring laminate and tile flooring , a beautifully stained oak stairs , and a modernized kitchen complete with sleek stainless steel fridge and stove. The convenience of main-floor upgraded with a front-loading washer and dryer adds extra ease , upgraded washrooms, while the basement room recently renovated stylish paint throughout elevate the home's charm . Neat & clean, - this property truly shows 10++++ . Experience it for yourself-seeing is believing (id:55499)
RE/MAX West Realty Inc.
3489 New Street
Burlington (Roseland), Ontario
Absolutely stunning Bungalow in Desirable Roseland Area of Burlington. Lots of updated items and recent works and renovation. Modern flooring, countertops, Beautiful custom Kitchen, Pocket doors, and Heated floor in master ensuite, Amazing Interlock . (id:55499)
Century 21 Percy Fulton Ltd.
1184 Rushbrooke Drive
Oakville (Ga Glen Abbey), Ontario
IN-DEMAND GLEN ABBEY! MODERN FAMILY LIVING AT ITS FINEST! Exquisitely renovated in 2025, this 4+1 bedroom, 3+1 bathroom executive residence seamlessly blends luxury, comfort, and functionality. Designed for entertaining, the main level showcases open concept living and dining areas, a spacious family room with woodburning fireplace and walkout to the patio, powder room, and a stunning dream kitchen featuring white cabinetry, quartz countertops, premium stainless steel appliances, oversized island, and sun-filled breakfast area with a second walkout to the patio. The upper level offers a luxurious primary retreat with a walk-in closet and spa-inspired five-piece ensuite boasting double sinks, freestanding tub, and glass shower. Three additional bedrooms and a stylish main bathroom with double sinks complete this level. The professionally finished basement includes durable luxury vinyl flooring, an oversized recreation room, fifth bedroom, home gym, designer three-piece bathroom, and ample storage space. Additional highlights include engineered hardwood flooring throughout the main and upper levels, main floor laundry room with garage and side yard access, hardwood staircase with iron pickets, furnace and central air conditioner (2024), heat pump (2024), roof (2017), and a patterned concrete driveway and front patio. Enjoy outdoor living in the fully fenced pool-sized backyard with a patterned concrete patio and walkway, gazebo, and beautiful garden. Situated on a quiet street in a family-friendly neighbourhood near top-rated schools (Pilgrim Wood PS, Abbey Park HS, St. Ignatius of Loyola CSS), Glen Abbey Community Centre, hospital, shopping, and everyday conveniences. The proximity to public transit, major highways, and the GO Train makes commuting a breeze. (id:55499)
Royal LePage Real Estate Services Ltd.
2336 Chilsworthy Avenue
Mississauga (Cooksville), Ontario
One Of The Largest Semi In Desirable Cooksville Neighborhood. Great For Multifamily Or Extra Income. 3 Separate Entrance Gives You The Possibility To Help You With The Mortgage Payment. Premium Lot 170 Feet Deep Plenty For Gardening Or Entertainment. Quiet Street Super For Family With Children, Close To Parks, Schools, Bicycle Path And At The Same Time 5 Minutes To The Shopping Center, Hospital And 20 Minutes To Downtown Toronto. (id:55499)
Royal LePage Realty Centre
601 - 935 Royal York Road
Toronto (Stonegate-Queensway), Ontario
Experience refined living at The Regency, an exclusive 6-storey boutique condominium nestled in the heart of The Kingsway. This impeccably upgraded 2-bedroom corner penthouse suite offers an inviting blend of sophistication and comfort, featuring rich maple hardwood floors, a cozy gas fireplace, and expansive 9-foot floor-to-ceiling windows that flood the space with natural light.Step outside to your spacious terrace, accessible through two walkouts, perfect for enjoying the fresh air and scenic views. Complete with two premium parking spaces and a convenient locker, this residence ensures both luxury and practicality.Located just steps away from charming shops, gourmet dining, and easy access to TTC, with Humber Valley parks, recreation, and the lakefront just minutes away, this penthouse is the perfect blend of tranquility and urban convenience. (id:55499)
Sotheby's International Realty Canada
10 Elverton Crescent
Brampton (Northwest Brampton), Ontario
Bright and Spacious 2022 Built 4+2 Bed, 5 Bath Detached Home w/ A Legal Basement Apartment. Perfect Layout w/ Separate Living, Dining + Family Room On The Main Floor. Open Concept Kitchen w/ S/S Appliances, Granite Countertop, Kitchen Cabinets w/ Extended Uppers + Crown Moulding. Family Room w/ Gas Fireplace. Upper Floor Huge Primary Bedroom w/ 6 Pc Ensuite (Double Sink, Glass Shower, Soaker Tub) & W/I Closet. 2nd Primary Bedroom w/ W/I Closet + 4 Pc Ensuite. Bedroom 3 & 4 w/ Jack n' Jill Bath. Hardwood Flooring on Main Floor. Smooth Ceilings Throughout. Basement w/ 2 Bedrooms + Full Bath & Kitchen. ((Rented For $2,000 Currently)) Upgraded Light Fixtures. Extended Concrete On Driveway, Side/Walkway + Backyard. Shows 10/10 (id:55499)
Homelife/miracle Realty Ltd
609 - 255 The Kingsway
Toronto (Kingsway South), Ontario
Edenbridge on The Kingsway is a prestigious new condo and townhome development by renowned builders Tridel and First Capital Realty. Located at the southeast corner of The Kingsway and Royal York in Etobicoke, this development promises an upscale living experience in one of Torontos most desirable neighbourhoods. Perched at a prime location, Edenbridge offers residents breathtaking views, including the iconic CN Tower, adding a touch of Torontos skyline to your everyday living. The unit is located just one level below the penthouse, ensuring spectacular vistas and a sense of exclusivity. This particular condo unit boasts a generous 1,658 square feet of living space, featuring a well-designed split bedroom floor plan. The layout includes 2 spacious bedrooms and 3 modern bathrooms, providing ample space and privacy for residents. The split bedroom design is ideal for those who value personal space and functionality. What makes this opportunity even more attractive is the pricing. This unit is being offered at a price lower than the current selling prices for similar units in Edenbridge, providing exceptional value for a premium property in this sought-after development. (id:55499)
Sotheby's International Realty Canada
38 Sea Drifter Crescent N
Brampton (Bram East), Ontario
Entire Property with 3 Bedrooms, 3 Washrooms, Walk/Out finished Basement available for immediate possession. Convienent Location for Bus Commute,Grocery, Highways,Schools (id:55499)
RE/MAX Gold Realty Inc.
38 Edenbrook Hill
Toronto (Edenbridge-Humber Valley), Ontario
Step into elegance and history with this majestic Tudor estate, a unique gem backing onto St. George's Golf & Country Club, this rare find offers unparalleled charm and potential. This generational home is a testament to its enduring style and craftsmanship. Its timeless appeal and meticulous maintenance ensure it stands ready for your personal touch. From the original checkerboard tile floors to beamed ceilings and four masonry fireplaces, this home radiates timeless appeal. For those looking to make this exquisite home their own, the potential for modern customization is boundless. Imagine adding a new upper-floor bathroom, dual floating wine rack walls, or modern finishes that blend seamlessly with the home's original character. This charming estate, owned by a single family since its construction, features formal principal rooms, four masonry fireplaces, structural beamed ceilings, and dual cobblestone driveways. With parking for eight cars in the garage, multiple stone terraces, a cedar roof, and a stone-walled cobblestone courtyard, this property is designed to impress. Meticulously maintained, the estate boasts commercial-grade construction and offers level tableland at the rear, perfect for enjoying as-is or expanding as desired. Architecturally significant, this home was designed and built specifically for its unique site, commanding attention with its bespoke design and presence. This estate is more than a home; it's a legacy. Located in the prestigious Edenbridge-Humber Valley, it offers a unique lifestyle opportunity. the neighborhood is celebrated for its beautiful homes, lush greenery, and an atmosphere of close-knit community. It combines serene, upscale living with effortless access to the vibrant energy of Toronto. Enriched by excellent schools, charming shops, and convenient highways offering a harmonious blend of tranquility and urban sophistication. (id:55499)
Sotheby's International Realty Canada
4117 Ash Crescent
Severn, Ontario
Welcome to 4117 Ash Crescent in Silver Creek Estates! This 2 bedroom 1 bathroom home offers over 1000 square feet of living space. Top features include: a spacious open concept living, kitchen and dining area, detached garage with hydro, multiple parking spaces, and an incredible location just minutes to all of Orillia's amenities. Silver Creek is an amazing community to live in, with less maintenance and peace of mind for those looking for simplicity. Book your showing today! (id:55499)
Right At Home Realty


