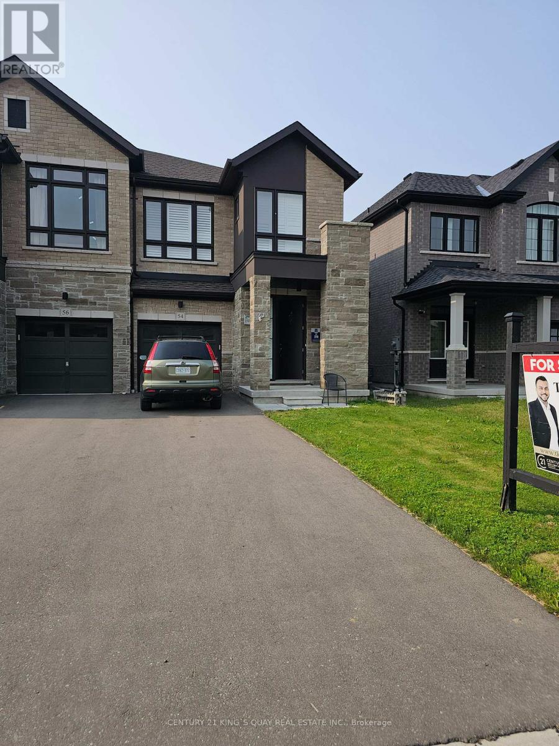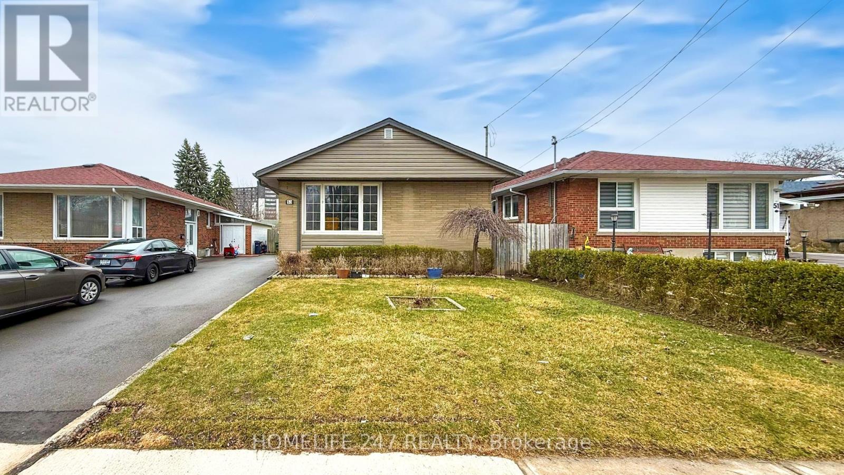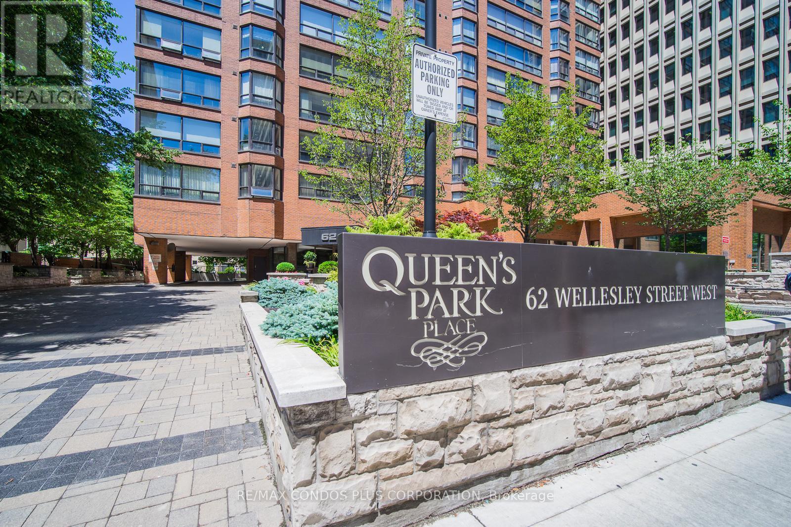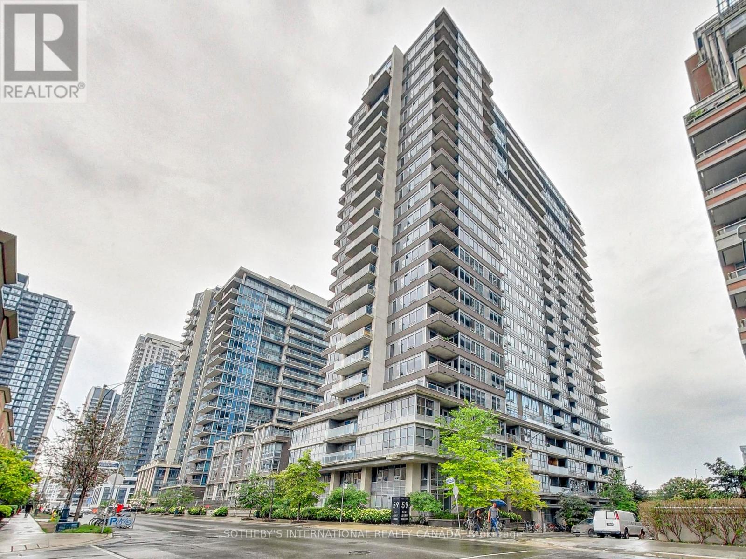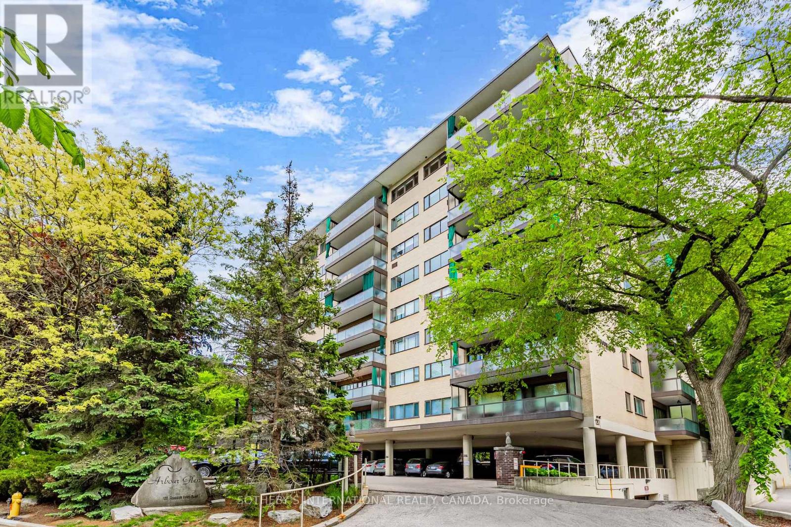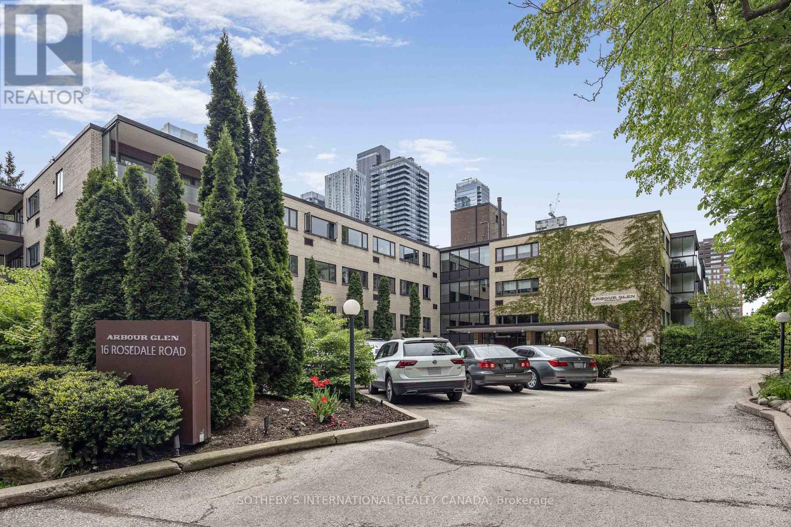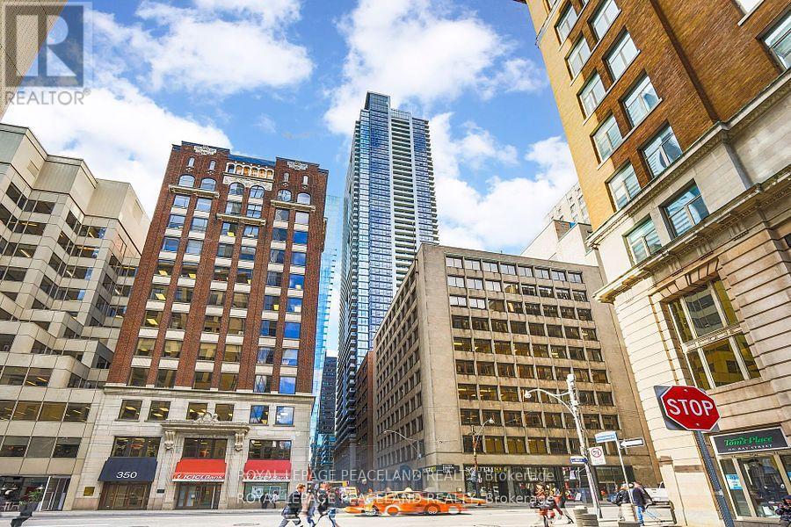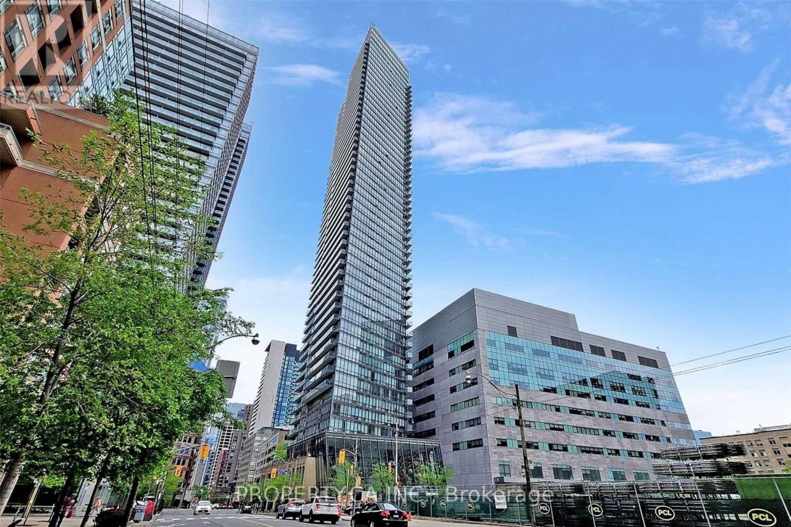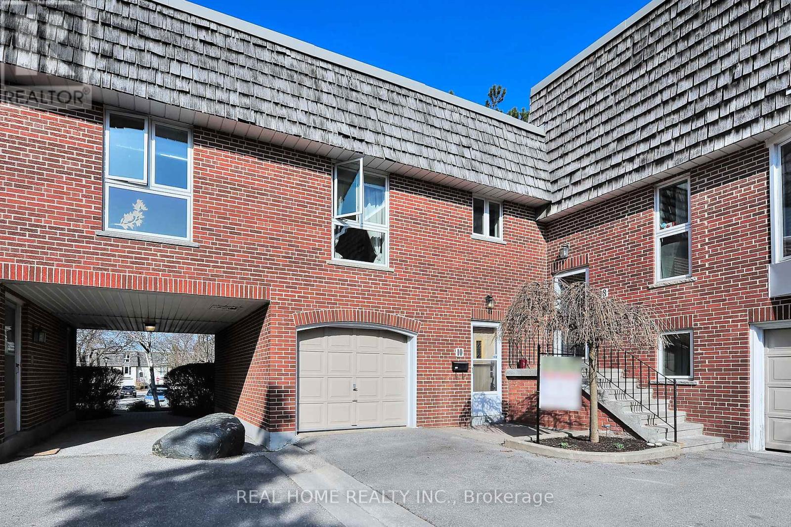54 Peter Hogg Court
Whitby, Ontario
Welcome to this stunning 3-year-old, two-storey semi-detached home nestled in a quiet cul-de-sac in one of Whitby's most sought-after neighborhoods. Featuring 4 spacious bedrooms and 3 bathrooms, this home is perfect for growing families or those looking for both comfort and style. Step through the tall front door into an open-concept main floor with 9-ft ceilings, hardwood flooring, and a striking open-to-above staircase that adds an airy, elegant touch. A double-sided electric fireplace serves as a stylish centerpiece between the family and living areas. The California shutters throughout add privacy and sophistication. Upstairs, enjoy the convenience of second-floor laundry and four generously sized bedrooms. The unfinished basement offers a blank canvas for your future vision, whether it be a rec room, gym, or in-law suite. Outside, you'll find a fully fenced backyard, perfect for entertaining or relaxing, with no rear neighbors for added privacy. The property boasts a 3-car driveway with no sidewalk, offering ample parking. Minutes to GO transit, top schools, beaches, trails, Highways 401/412/407, and Whitby UrgentCare Health Centre. A perfect family home in an unbeatable location! (id:55499)
Century 21 King's Quay Real Estate Inc.
17 Malta Street
Toronto (Birchcliffe-Cliffside), Ontario
Custom Built Home in a matured area, Detached House With 4+2 Bedrooms & 5+1 Washrooms, almost 2400Sq in main floor and 2nd floor. Another 800sq basement with 2 bedrooms with legal basement apartment which has a separate entrance huge 3 windows, 1 e-grace window. Each bedroom on second floor has 4 piece attached washroom. Engineered-Hardwood Floors All Through, Modern Kitchen With Quartz Counter Top, With Waterfall Island, Kitchen, Dining And Family Room Have 12 Ft high ceiling with lots of windows. Filled with natural lights. Hot water tank is owned, which will save monthly $40/50 (id:55499)
Exp Realty
53 Seminole Avenue
Toronto (Bendale), Ontario
Charming 3+3 Bedroom Bungalow for Sale, Welcome to this beautifully maintained bungalow nestled in a quiet, family-oriented neighbourhood. This home boasts a bright and spacious layout with gleaming hardwood floors, three full washrooms, and a finished basement apartment with a separate entrance ideal for rental income or extended family living. Oversized lot adorned with lush gardens Large gazebo with ground-level deck, perfect for outdoor entertaining, Parking for up to four vehicles, Hot water tank (2023), Driveway pavement (2024), Gazebo with ground-level deck(2024), Renovated basement washroom and kitchen, Conveniently situated close to schools, TTC, Kennedy GO Station, Scarborough Town Centre, mosque, church, and parks. This move-in-ready home offers fantastic income potential and is a must-see for discerning buyers. (id:55499)
Homelife 247 Realty
902 - 62 Wellesley Street W
Toronto (Bay Street Corridor), Ontario
Experience Elegant Downtown Living In This Spacious 2-Bedroom, 2-Bathroom Suite Located In A Prestigious Boutique Building With Only 6 Suites Per Floor. Set In A Safe, Quiet, And Exceptionally Well-Maintained Environment, This Pet-Free Residence Of Nearly 1,500 Sq Ft Features A Sunken Living Room, Eat-In Kitchen, Two Solariums, An Ensuite Storage Locker, And One Parking Space. Enjoy A Full Range Of Amenities Including A 24-Hour Concierge, Visitor Parking, Indoor Pool, Exercise Room, Sauna, Squash Court, And A Rooftop Terrace With Stunning City Views. Ideally Situated Just Steps From Queens Park, The University Of Toronto, Major Hospitals, Public Transit, Subway Stations, Bus Stops, And Yorkville's Finest Restaurants, Cafés, Shopping Centres, And Grocery Stores, This Home Offers The Perfect Blend Of Urban Convenience And Residential Tranquility. Includes Two Solariums Measuring 200 Sq Ft Approx. ! (id:55499)
RE/MAX Condos Plus Corporation
1109 - 59 East Liberty Street
Toronto (Niagara), Ontario
Located in the heart of trendy Liberty Village, this suite offers functional and comfortable living. Featuring an eat-in kitchen with stainless steel appliances and granite counter, spacious open concept dining and living room combo with a two door walkout to your spacious balcony with open views of the city for seamless indoor-outdoor living feel. The spacious primary bedroom boasts a huge walk-in closet and allows for lots of natural light. The building offers fully loaded amenities in the city; the residents can enjoy use of the 24 HR concierge and security, indoor pool, party and recreation room, rooftop garden, visitor parking and more. (id:55499)
Sotheby's International Realty Canada
2312 - 501 Yonge Street
Toronto (Church-Yonge Corridor), Ontario
Spacious 2+1 Bedroom ( Den Can Be As 3rd Bedroom) In Teahouse Condos. Floor To Ceiling Windows W/ Southwest View. Walking Distance To U Of T, Toronto Metropolitan University, Yorkville, Eaton Centre, Subway Station, Restaurants, Hospital. Amenities: Outdoor Pool, Spa, Sauna, Gym, Yoga Room, Theatre, Bbq, Fireplace, Lounges And Party Rooms! (id:55499)
Condowong Real Estate Inc.
803 - 120 Rosedale Valley Road
Toronto (Rosedale-Moore Park), Ontario
Welcome to Arbour Glen, a modernized mid-century gem in the heart of South Rosedale. This bright, west-facing penthouse suite is a unique find, offering thoughtful renovations and timeless character. The well-proportioned 2-bdrm /1.5-baths layout blends classic design w/elevated comfort. A marble-clad entryway sets a refined tone and leads into an expansive open-concept living and dining area featuring custom built-ins, and a dramatic wood-burning fireplace framed in richly veined black marble. Crisp white walls, dark-stained hardwood floors, and recessed lighting contribute to a gallery-like ambiance that enhances the suites sophisticated appeal.The living area invites relaxation, while the dining area accommodates a full-sized table with ease. The renovated kitchen is designed for function and style, w/espresso cabinetry, striking green marble countertops, a curved peninsula, mirrored backsplash, and integrated appliances. Step outside to an open balcony w/unobstructed west-facing views of the city skyline and mature treetops. The oversized primary bedroom is outfitted with a full wall of custom built-in cabinetry, offering exceptional storage and a calm, retreat-like atmosphere. The adjoining renovated 4-piece ensuite features a double vanity and a glass-enclosed walk-in shower with spa-inspired pebble flooring. The second bedroom, currently used as a home office and library, features wood built-ins and generous proportions to comfortably serve multiple functions. A discreet powder room and rare ensuite laundry add everyday convenience. Maintenance fees include property taxes, heat, water, and cable TV. Amenities: 24-hour concierge, laundry rooms, fitness centre, sauna, and saltwater pool all in a pet-friendly, well-managed building. Steps to Yorkville, Bloor Street, Rosedales green spaces, and subway. Nothing to do but unpack and settle into your new home.Optional rental parking may be assigned by concierge -Outdoor $51.89, Carport $75.28, Garage $96.52 (id:55499)
Sotheby's International Realty Canada
615 - 16 Rosedale Road
Toronto (Rosedale-Moore Park), Ontario
Welcome to Arbour Glen, a modernized mid-century gem in the heart of South Rosedale. Offered in original condition, this is a rare opportunity to renovate and make the space your own. This bright and spacious west-facing corner co-op unit features a 2 bedroom / 1.5 bathroom plan with approx. 1,156 square feet of beautifully laid out interior space, plus approx. 134 sq. ft. private balcony retreat with prime, quiet views surrounded by mature treetops. With two generous bedrooms and one-and-a-half baths, this suite combines classic proportions with enduring comfort. The expansive living and dining area flows seamlessly into a well-appointed kitchen, ideal for both everyday living and elegant entertaining. The oversized primary bedroom features a four-piece ensuite and dual closets, while the second bedroom easily serves as a guest room or home office. Maintenance fees include property taxes, heat, water, and cable TV, offering exceptional value. Enjoy a host of amenities including 24-hour concierge, card-operated laundry on the 1st and 4th floors, a fitness centre, sauna, and an outdoor saltwater pool all within a well-managed, pet-friendly building. A perfect option for upsizers, downsizers, or anyone seeking a serene refuge steps from the vibrancy of Yorkville, Bloor Street, and Rosedale's green spaces and transit. A timeless offering in a truly unbeatable location. One rental car surface/underground parking (if available) to be assigned by concierge (Parking - Outdoor $51.89, Carport $75.28, Garage $96.52) (id:55499)
Sotheby's International Realty Canada
406 - 1121 Bay Street
Toronto (Bay Street Corridor), Ontario
Fully Furnished 1 Bed + Den(Can Be 2nd Bedroom With Futon)@ Executive Boutique Condo In Yorkville. Big Terrace With Unobstructed View. Stainless Steel Appliances. Newer Furniture In Lr, Dr & Den, New Bedding & Linens, New Dishes. Laminate Floors Throughout. Steps To Shops, TTC, Subway, U Of T, Gov't Offices & Hospitals. **All Utilities Included** Bldg Amenities Include- 24 Hr Concierge, Gym, Sauna, Party Rm, Rooftop Patio W/ Bbq's. Landlord willing to change futon to twin bed in den. Parking & Locker Available If Needed. Internet available for $68/month (id:55499)
Agentonduty Inc.
4615 - 70 Temperance Street
Toronto (Bay Street Corridor), Ontario
Absolutely Stunning Corner Unit In The Heart Of Financial District, Beside Sheraton, Across Nathan Phillips Square, Corner Unit, Lot Of Natural Light & Amazing Unobstructed City View, 2 Bedrooms With Windows, 2 Washrooms, Steps To Underground P-A-T-H And Subway And TTC. Great Amenities: 24 Hour Concierge, Guest Rooms, Fitness Centre, Etc. Walk Score 100. Transit Score 100. (id:55499)
Royal LePage Peaceland Realty
1106 - 832 Bay Street
Toronto (Bay Street Corridor), Ontario
Welcome to Suite 1106 at the Burano on Bay an exceptional 1+1 bedroom unit offering style and unbeatable convenience in one of downtown Torontos most desirable neighbourhoods. This meticulously maintained suite features over 600 sq ft of bright, open-concept living space with floor-to-ceiling windows, a spacious and private den perfect for a home office, and a balcony showcasing beautiful south-east facing city views. Enjoy full-size appliances, a well-designed layout, and modern finishes throughout. Residents at the Burano enjoy top-tier building amenities including a 24-hour concierge, a stunning rooftop outdoor pool and terrace, a fully equipped fitness centre, a cinema lounge, and party room. Located steps from the College subway station, University of Toronto, major hospitals, the financial district, and an array of shops and restaurants, this location offers a walk and transit score thats hard to beat. A perfect downtown lifestyle awaits! (id:55499)
Property.ca Inc.
244 - 10 Farina Mill Way
Toronto (St. Andrew-Windfields), Ontario
Welcome to this Gem at Bayview and York Mills! This Carefree 2 bedroom 2 washroom updated townhome in Toronto's prestigious neighborhood renovated 2.5 years ago with; fantastic custom built kitchen & quartz countertop, hardwood floor throughout, doors, trims, baseboard, kitchen appliances, heat pump, freshly painted, recreational room in the basement ideally can be used as family room or office spaces, Also basement has almost 230 sq/ft storage area including laundry room, Furnace, as well as potential to install another 3 piece washroom! Access from Dining room to the relaxing private patio surrounded by mature trees and green spaces is another feature of this property. Condo complex changed all Windows & Roofs, Residents with endless potential at this complex have a privilege to enroll kids in the well-known York Mills Collegiate Institute and Windfields Middle School. Grocery store, Restaurants, Banks around the corner, public transit to subway few seconds away, easy access to DVP and 404, 401, basically this unique townhome is the best option for those who want to live in the house style property with peace and comfort with the price of less than same size apartment in the area. (id:55499)
Real Home Realty Inc.

