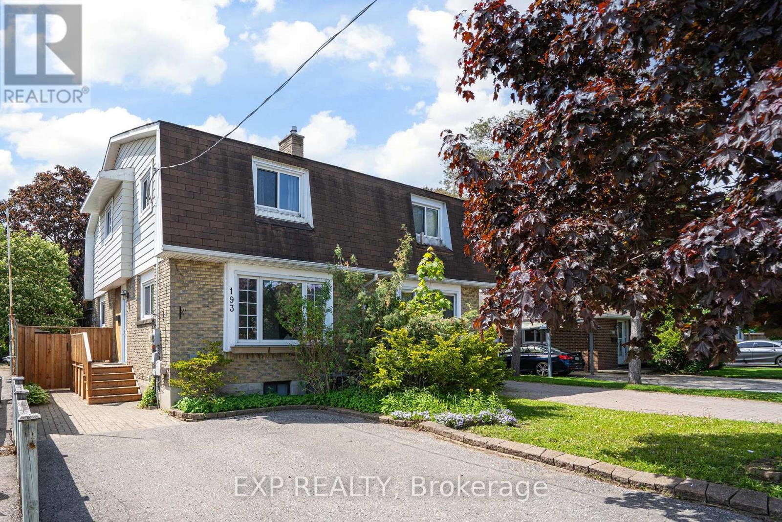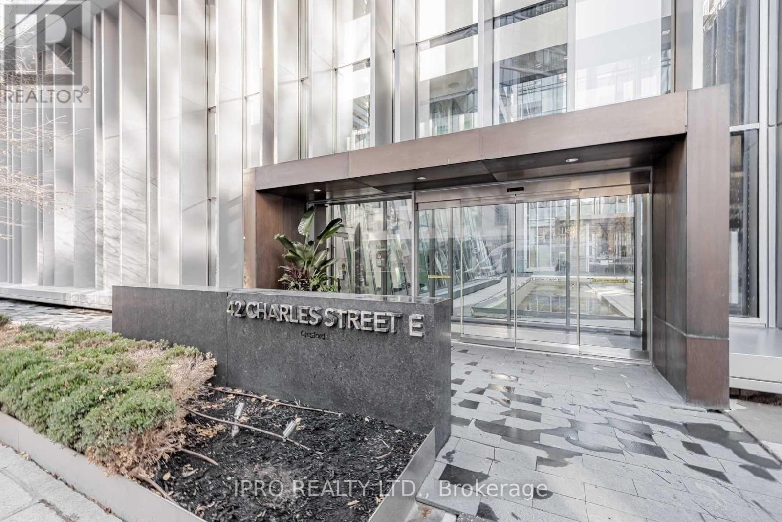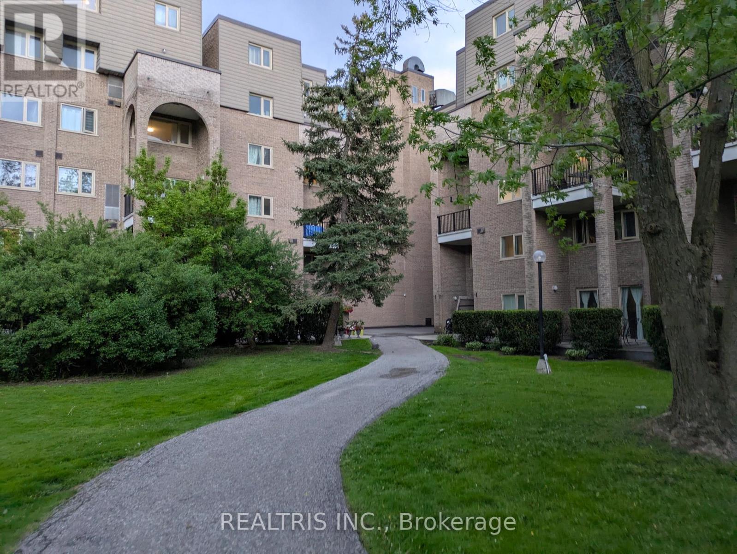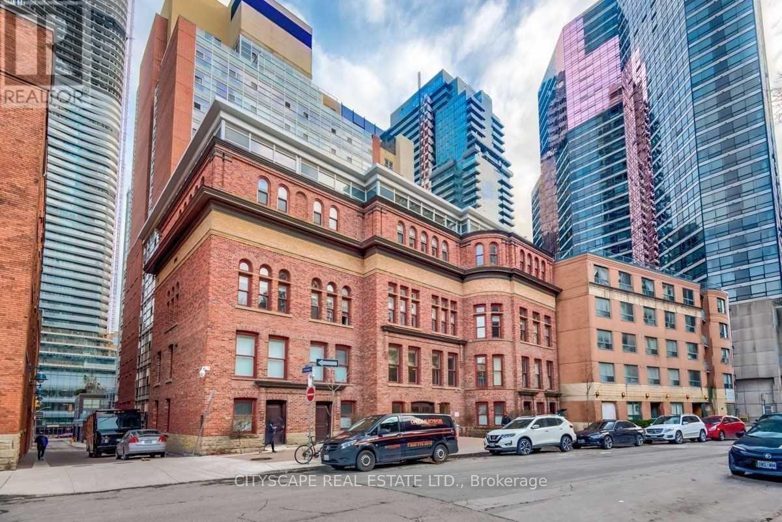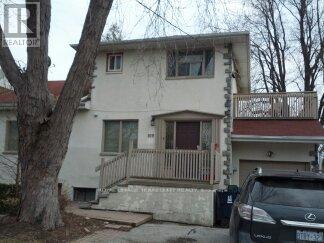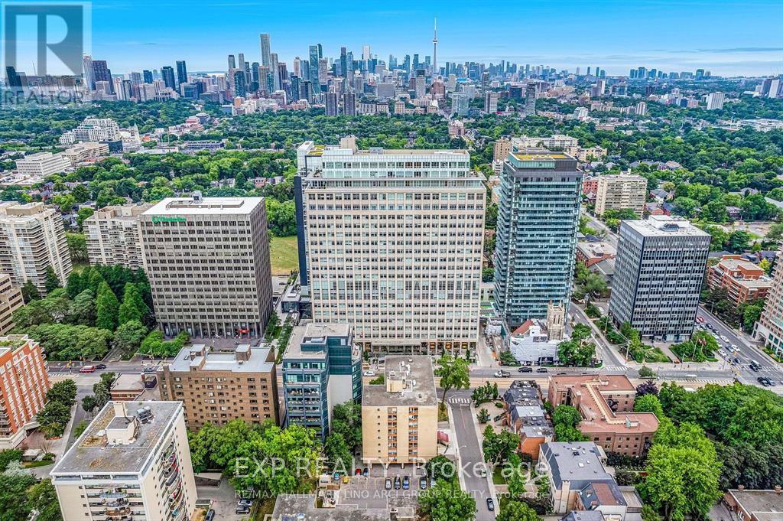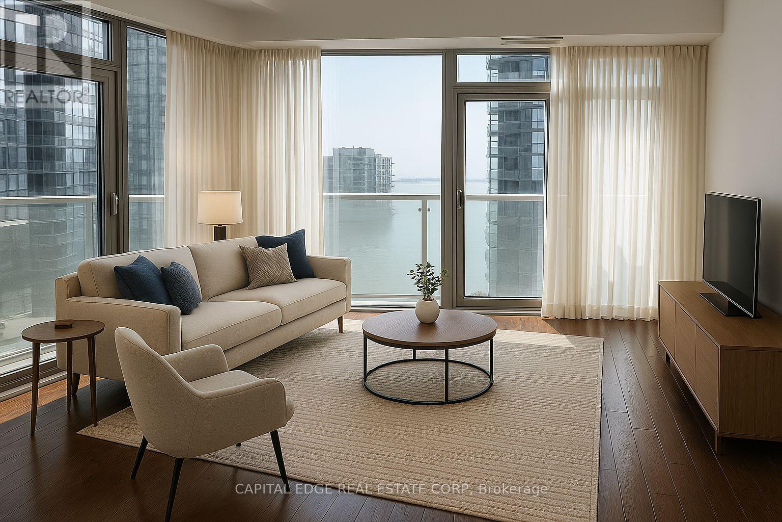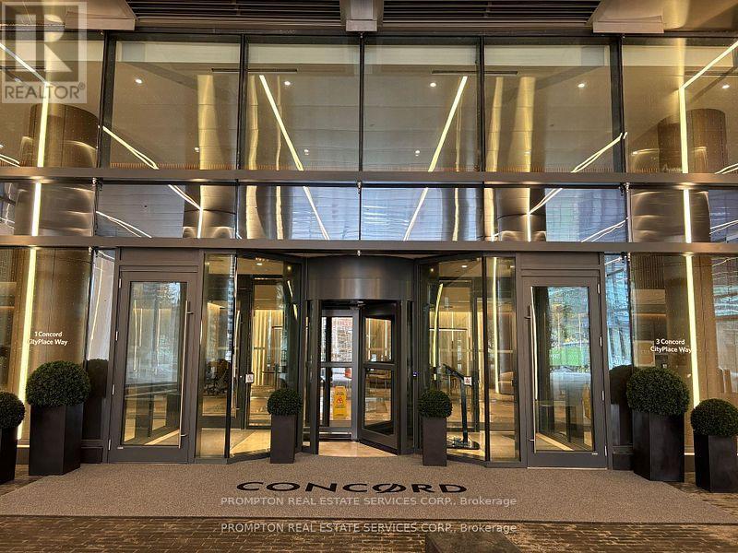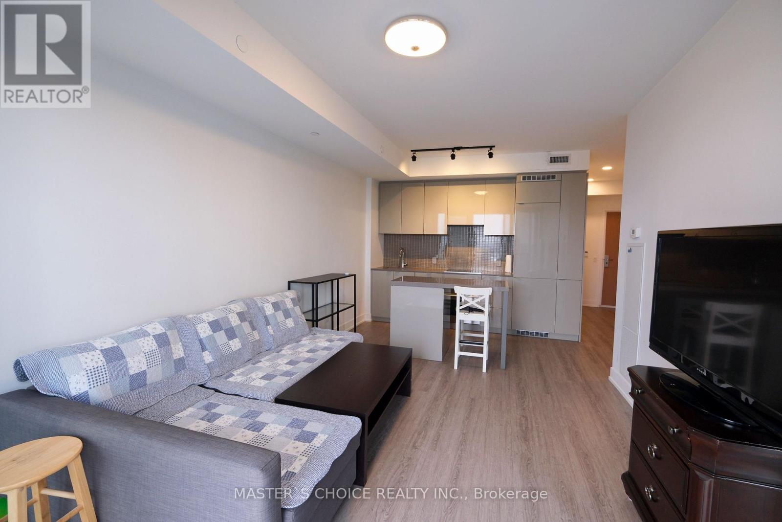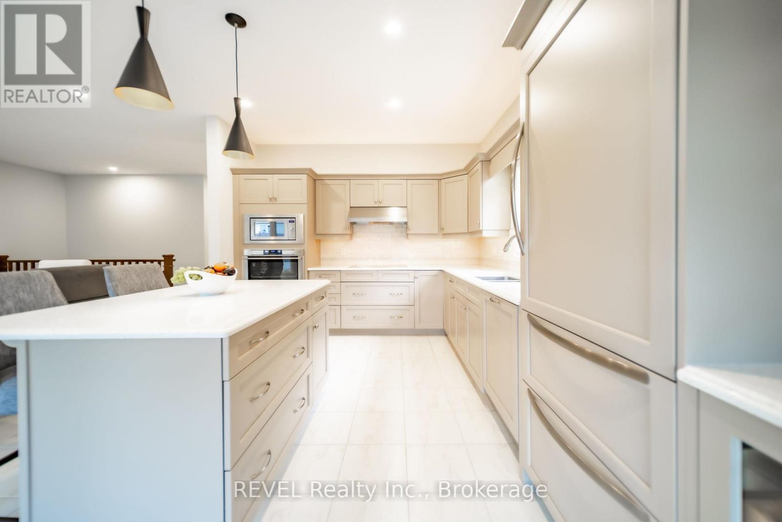193 Taunton Road W
Oshawa (Centennial), Ontario
Welcome to 193 Taunton Road! This spacious 4 bedroom, 3 bathroom home sits on a premium-sized lot and offers a functional layout perfect for families. The main floor features an eat-in kitchen flooded with natural light, walking out to a large deck, gazebo, and generous amounts of greenspace. The spacious yet comfortable living room, paired with the main floor powder room, is perfect for entertaining. Upstairs, the primary bedroom and two additional bedrooms provide plenty of room, while the extra bedroom and bathroom on the lower level give guests their own space. Just steps from transit, parks, trails, and restaurants, this conveniently located home offers both comfort and accessibility. (id:55499)
Exp Realty
43 Douglas Crescent
Toronto (Leaside), Ontario
Nestled into the trees, this spectacular Rosedale home has been totally reimagined and redesigned, creating a home quite unique for Toronto. The ravine lot is an expansive 50x127.66 lot with additional green space at the rear, backing onto the abandoned rail line that leads to the Evergreen Brickworks. Incredible four seasons living, watching the wildlife outside your windows; truly an oasis in the city. As seen right now worldwide in Elle Decor, Architectural Digest, and the Local Project. Every ounce of the home showcases the best in materials and craftsmanship; a total renovation of this U shaped mid century modern home was undertaken, including new triple glazed windows, doors, and skylights, new roof, new heating and cooling systems with in-floor heating throughout the house in addition to forced air heating and cooling. An expansive glycol heating system for winter for the driveway, front pathway, side pathway, and entire inner courtyard surrounding the beautiful year-round Gunite pool and whirlpool. Limestone (sourced from Kentucky) pool deck, specimen trees create incredible privacy, an outdoor kitchen has been built on the expansive Ipe deck at the rear of the property from which to watch the seasons change. The best materials have been curated for the kitchen and washrooms; onyx, rare marbles, and designer finishes. The kitchen offers top of the line appliances, designed with a chef in mind. The whole house has been insulated and waterproofed with a new weeping tile system, sump pump, and backflow preventer. New Moncer oak hardwood floors have been installed throughout, and new light fixtures have been carefully chosen. The all new Creston system, audiovisual and components, offers the latest in smart home technology. This is an exquisite and rare offering, a calm retreat in our vibrant and busy city. Walk to Summerhill Market and shops, walk to area schools (Bennington Heights, Bessborough Drive Leaside HS, Branksome Hall). (id:55499)
Royal LePage/j & D Division
702 - 42 Charles Street
Toronto (Church-Yonge Corridor), Ontario
Step into this beautifully designed 1-bedroom, 2-bathroom corner unit and discover a space that effortlessly blends style, comfort, and convenience. With a spacious wrap-around terrace and floor-to-ceiling windows, this loft-style home is filled with natural light and offers breathtaking views of the city. The open-concept layout features a modern kitchen that flows seamlessly into the living and dining areas perfect for both relaxing and entertaining. The private primary suite includes its own ensuite bathroom, providing a quiet retreat with added comfort and privacy. Located in the vibrant heart of the city, you're just steps away from the upscale boutiques of Yorkville, luxury shopping on Bloor Street, and the energy of the Financial District. The building itself is impeccably maintained and offers hotel-style amenities, with the TTC conveniently right outside your door. This is sophisticated city living at its finest modern, elegant, and perfectly located. (id:55499)
Ipro Realty Ltd.
339 - 4005 Don Mills Road
Toronto (Hillcrest Village), Ontario
Tridel-Built Rare South-Facing 2-Storey Suite In The Heart Of Hillcrest Village. This Beautifully Renovated 3 Bedroom + Den, 2 Bathroom Home Offers Exceptional Space, Functionality, And Natural Light Throughout. True 3-Bedroom Unit Where All Bedrooms Feature Large Proper Space, Large Windows, Generous Closets, And Serene Courtyard Views. Enjoy Open-Concept Living And Dining Area With Updated Laminate Flooring, Pot Lights, And Modern Kitchen With Quartz Countertops, Stainless Steel Appliances, Backsplash, And Double Sink. The Bathrooms Are Tastefully Renovated With Marbled Tile Finishes. Separate Laundry Room With A Full Size Washer (2023) & Dryer. Step Out Onto Your Open Balcony Overlooking A Mature, Landscaped Courtyard, Perfect For Morning Coffee Or Evening Relaxation. This Quiet, Sunlit Unit Offers A Warm And Inviting Atmosphere That Truly Feels Like Home. All Utilities Included (Water, Heat, Hydro) Plus Gym And Recreation Amenities. Building Amenities Include Indoor Pool, Fitness Room, Sauna, Ping Pong Table, Party Room, Outdoor Bike Storage, Common Locker, And Three Elevators For Easy Access. Conveniently Located Just Steps From Food Basics, Shoppers Drug Mart, Dining, Schools (Arbor Glen P.S., Highland M.S., A.Y. Jackson H.S.), Parks, Libraries, And Two Major Bus Routes, One Directly To Finch Station, One To Fairview Mall. Quick Access To 404/401/DVP Highways. Underground Parking Spot Close To Elevator. This Safe Neighborhood Offers Comfort, Convenience, And Community. Dont Miss This Rare Unit In A Great Building, Convenient Location And Safe Neighbourhood. Extras: Newer Washing Machine (2023), Built-In Under-Sink Water Filter System (2022). (id:55499)
Realtris Inc.
114 - 11 St Joseph Street
Toronto (Bay Street Corridor), Ontario
Furnished Townhouse in the Heart of Bay/Bloor Manhattan-Style Living. This exquisite 2-storey maisonette is located in the historic base section of the prestigious Eleven Residences. Enjoy the privacy of a private street entrance as well as the convenience of access through the condo building. Step into a sunken foyer with vaulted ceilings, leading to a spacious L-shaped living and dining area. The open-concept kitchen features stainless steel appliances and elegant stone countertops. Upstairs, the master bedroom boasts two sets of closets and a luxurious 4-piece ensuite bathroom. The second bedroom offers a walk-in closet and stunning north and west-facing views. (id:55499)
Cityscape Real Estate Ltd.
109 York Downs Drive
Toronto (Clanton Park), Ontario
Fantastic Detached Home in Clanton Park. 3Bedrooms 3Baths, Living and Dining Room. Eat-in Kitchen with walkout to the backyard backing to Clanton Park. Finished Basement with a generous rec room and 4th bedroom. 1 Car garage plus 2 extra parking in private driveway. Great location with schools and access to 401, coffee places, supermarket, etc. (id:55499)
Royal LePage Terrequity Realty
405 - 111 St Clair Avenue W
Toronto (Yonge-St. Clair), Ontario
Executive Luxury Living at Imperial Plaza! Experience upscale urban living in this stunning 960 sq ft, 2-bedroom, 2-bathroom residence in the prestigious Imperial Plaza. Boasting a bright, open-concept layout with soaring 10-foot ceilings, this home is designed to impress. The modern chef-inspired kitchen features built-in appliances, a flat cooktop stove, quartz countertops, a custom backsplash, center island with breakfast bar, and stylish open shelving perfect for cooking and entertaining. Wide plank flooring and pot lights add a sleek, contemporary touch throughout. Residents enjoy access to the exclusive Imperial Club, offering 20,000 sq ft of 5-star amenities including an indoor pool, state-of-the-art fitness centre, entertainment spaces, and more. Conveniently located with Longos, Starbucks, and LCBO right on the main floor. Just steps to St. Clair Subway Station, Loblaws, Farm Boy, restaurants, parks, and top-rated schools everything you need is at your doorstep! (id:55499)
Exp Realty
2802 - 14 York Street
Toronto (Waterfront Communities), Ontario
Located in the ultra-modern Ice Tower 2, this stunning two-bedroom condo with a walkout balcony features 9-ft ceilings, floor-to-ceiling windows that fills the space with natural light, and sleek hardwood flooring throughout. Stunning panoramic view of the lake from every room. The modern kitchen is outfitted with high-end European built-in appliances, functional center island and sophisticated granite finishes, adding to the modern ambiance. Includes 1 parking close to the elevator and 1 locker. This prestigious building offers a state-of-the-art lobby, 24-hour concierge and security, an indoor swimming pool, a fully equipped fitness center, a rooftop garden, and an elegant party room. Conveniently situated just steps from Union Station, Scotiabank Arena, Rogers Centre, CN Tower, PATH, and the Entertainment District, this residence ensures seamless accessibility via transit, GO Train, or major highways. (id:55499)
Capital Edge Real Estate Corp
9 Sandpiper Court
Toronto (Parkwoods-Donalda), Ontario
An Incredible French Country architectural masterpiece with timeless appeal, epitomizes luxury blending elegance and comfort, meticulously curated. A prestigious Bungaloft with a total living space of 6350 sq.ft. with approx 4000 sq.ft. above grade and a 2400 sq.ft. lower, at grade level walkout, with huge windows. Opulent Exterior is Natural Indiana Limestone and Smooth Hard Limestone, Heated Driveway, Arched Hallways and Doorways, soaring 12 ft Ceilings, plus 14 and 15 ft arched and cathedral ceilings on the main floor, Elevator, 3 Large Fireplaces, A fantastic culinary designer Kitchen, straight out of a magazine, Sub Zero, Wolf, Cove, Bosch Appliances, Miele and LG Washers/Dryers, Extensive Millwork, Backyard Oasis with huge covered/automatic opening, modern LED lighting, Patio Pergola w/outdoor Kitchen. Too Many upgrades to list. Must come and see. Details through-out are impeccable.Steps to all amenities such as Donalda Club and top-rated private schools, Crescent School, Crestwood, Bayview Glen, and Toronto French School, Granite Club. DVP, Hwy 401, Toronto Botanical Gardens. (id:55499)
Century 21 Leading Edge Realty Inc.
819 - 3 Concord Cityplace Way
Toronto (Waterfront Communities), Ontario
Brand New Luxury Condo at Concord Canada House! Welcome to this Gorgeous 2 bed, 2 bath South facing unit in one of Toronto's newest landmark buildings. Enjoy 628 sq.ft. of well-designed interior space plus a 105 sq.ft. heated balcony for year-round use. Features include Built in Miele appliances, modern finishes, and floor-to-ceiling windows. Unmatched building amenities: 82nd floor Sky Lounge, Sky Gym, Indoor Pool, Ice Skating Rink, Touchless Car Wash & more. Prime downtown location Steps to CN Tower, Rogers Centre, Scotiabank Arena, Union Station, Financial District, Waterfront, Restaurants, Shopping & Entertainment. Move in Immediately and Enjoy. Experience Luxury living in the heart of the city! (id:55499)
Prompton Real Estate Services Corp.
3809 - 7 Grenville Street
Toronto (Bay Street Corridor), Ontario
Truly A Gem, Great Location, Unique1+1 Bedroom Suite With Over120 Sqf Balcony. Sunny, Cozy Unit Amazing View.Very Unique Opportunity. All Built-In Appliances W High-End Modern Cabinet. World-Class Amenities, Best Infinity Pool In Canada On The 66th Floor. Over 4,400 Square Feet Of Amenities. Party Room On 64th Floor With Panoramic View Of The Lake And And The City, Walking To Subway, Shopping, Mall, Restaurants (id:55499)
Master's Choice Realty Inc.
5 Tulip Tree Road
Niagara-On-The-Lake (St. Davids), Ontario
Available August 1st. Luxurious 4-Bedroom Bungalow in Niagara-on-the-Lake for $4,000/month + All Utilities. Spacious and elegant 4-bedroom, 2.5-bathroom bungalow available for rent. Features include: Hardwood & tile flooring, Formal dining room, Custom kitchen with Liebherr refrigerator, AEG oven, induction cooktop, dishwasher & wine cooler, Great room & fully finished recreational room, Primary bedroom with spa-like ensuite (vanity & stand-up shower), Laundry room & double-car garage, Front & back irrigation system for a lush lawn. 4 parking spots available. Central Air Conditioning (id:55499)
Revel Realty Inc.

