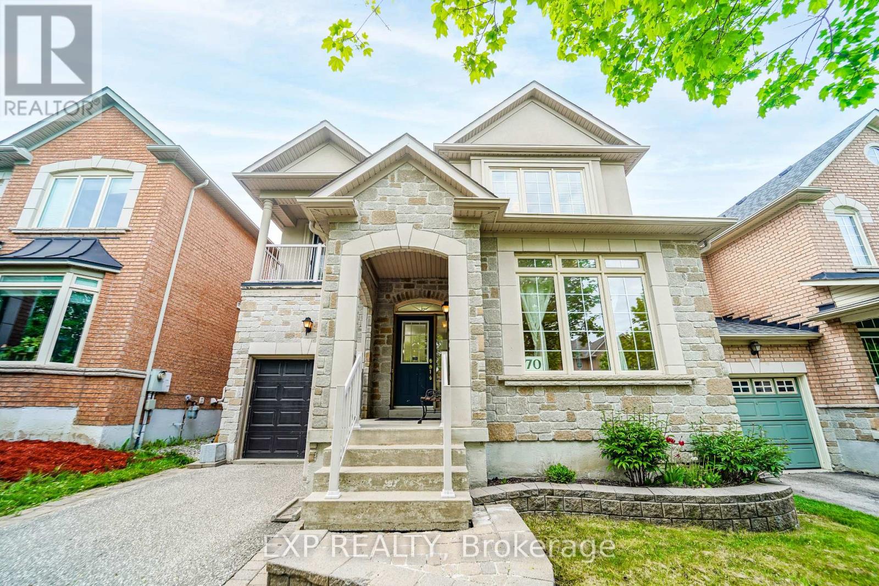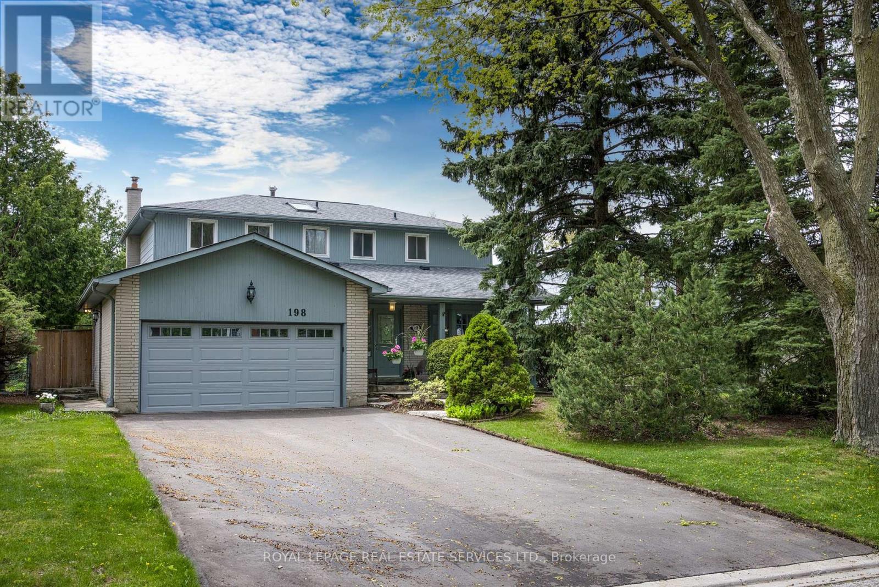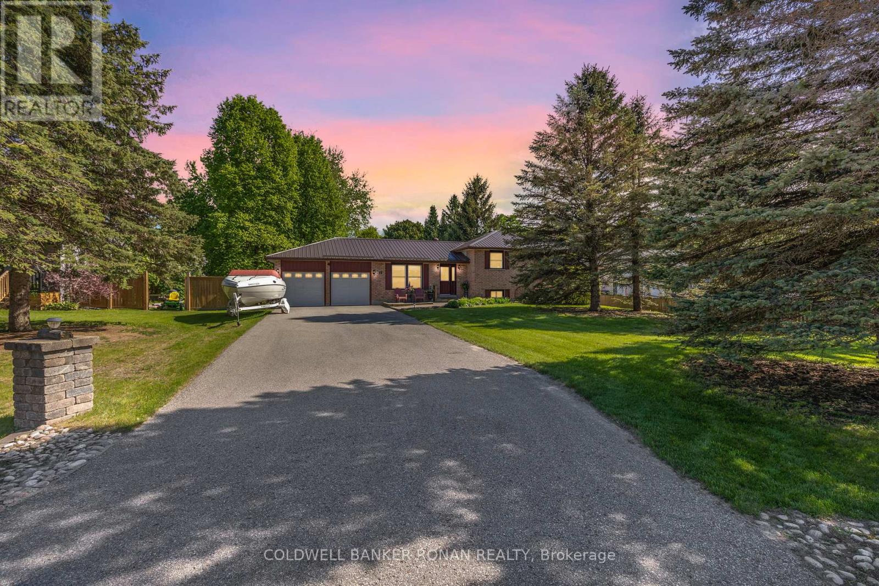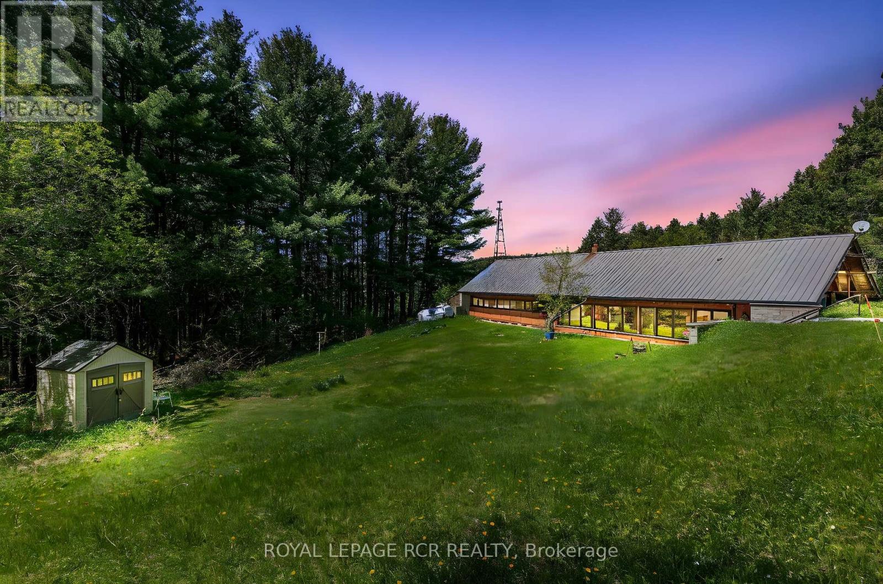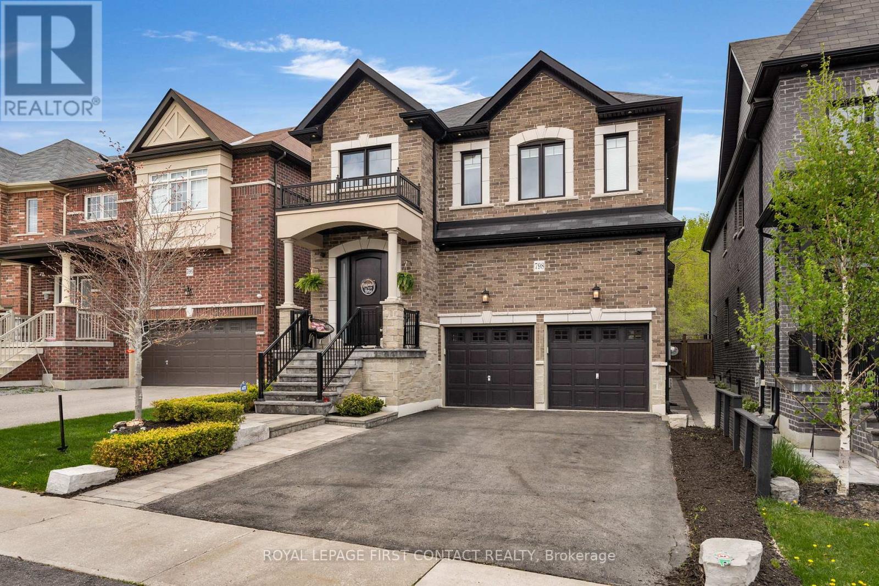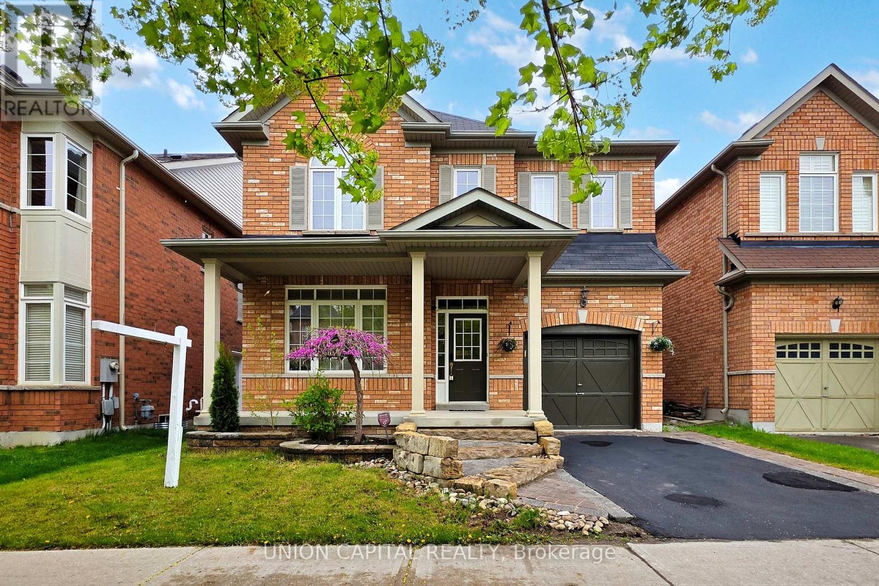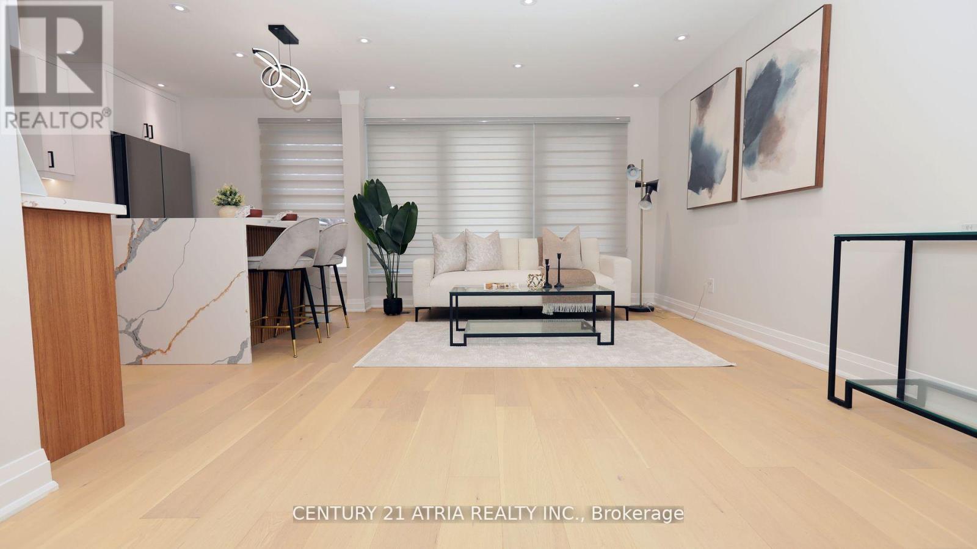70 Burgundy Trail
Vaughan (Patterson), Ontario
Welcome To This Beautifully Maintained Detached Home Featuring 4+2 Bedrooms And 4 Washrooms Perfect For A Growing Or Extended FamilyStep Into An Elegant Open-Concept Living And Dining Area Accented By Hardwood Floors, 9' Ceiling And Oversized Windows Offering An Abundance Of Natural Light*The Spacious Kitchen Is Equipped With Stainless Steel Appliances, Ample Cabinetry, Granite Countertops, Breakfast Bar, And A Cozy Eat-In Area With Walk-Out To Backyard*Enjoy The Warmth Of A Separate Family Room With Fireplace, Ideal For Relaxing EveningsUpstairs Find Generously Sized Bedrooms Including A Primary Suite With Ensuite Bath*The Finished Basement Adds Versatility With Two Additional Bedrooms, A Full Bath, And A Home Theatre Perfect For In-Laws, Guests Or Entertainment*Recent Updates Include A New Furnace (2024) And Hot Water Tank (2024)-Rental Roof (2015)*Nestled In A Prime Thornhill Woods Neighbourhood Close To Schools, Parks, Golf Courses, Community Centre, Shopping And More*Steps To Thornhill Woods Park And Trail*This Home Offers The Perfect Blend Of Comfort, Style, And ConvenienceDon't Miss Your Opportunity To Own This Fantastic Family Home! (id:55499)
Exp Realty
5909 13th Line
New Tecumseth, Ontario
Country Living With Town Convenience Home & Heated Shop On 1.5+ Acres! Discover The Perfect Blend Of Charm And Functionality With This Beautifully Maintained Property Set On Over 1.5 Acres, Offering Sweeping Views And Serene Surroundings Just Minutes From Town! A Circular Driveway Welcomes You With Ample Parking, Mature Trees, And Exceptional Curb Appeal. Step Inside To A Warm And Inviting Main Level Featuring A Spacious Primary Bedroom With Walkout To A 2-Tier Deck, A Unique Loft Space, And A Stunning Floating Spiral Staircase. The Fully Finished Walkout Basement Adds Versatility And Extra Living Space For Family Or Guests. Calling All Hobbyists And Entrepreneurs! The Impressive 24 x 60 Heated Shop (Over 1,700 Sq Ft) Is A Rare Find, Complete With Two Oversized Bay Doors, Soaring 18 Ceilings, 200-Amp Service, And A Separate Hydro Meter.Additional Updates Include: Roof Re-Shingled In 2021.This One-Of-A-Kind Property Offers Country Comfort, Town Proximity, And Endless Possibilities. Don't Miss It! PUBLIC OPEN HOUSE: SUNDAY JUNE 8TH 2PM-4PM (id:55499)
Right At Home Realty
75 Ian Drive
Georgina (Keswick South), Ontario
Beautifully Renovated Bungalow Move-In Ready! Step Into This Stunning, Fully Renovated 3-Bedroom, 2-Bath Bungalow That Blends Modern Comfort With Classic Charm. From Top To Bottom, This Home Has Been Thoughtfully Updated, Including A Fully Finished Basement And Professionally Landscaped Yard. The Wide Open-Concept Layout Offers Fantastic Sightlines And An Abundance Of Natural Light. A Large Covered Front Porch Adds To The Inviting Curb Appeal, Leading Into A Spacious Foyer That Flows Seamlessly Into The Sun-Filled Living And Dining Area, Anchored By A Cozy Gas Fireplace. The Upgraded Family-Size Kitchen Features A Breakfast Bar, Eat-In Area, And Walk-Out Access To The Beautifully Manicured Backyard Perfect For Entertaining Or Quiet Relaxation. All Three Bedrooms Are Generously Sized, And The Main Bathroom Has Been Tastefully Renovated. The Fully Finished Basement Boasts A Bright And Spacious Rec Room, A 3-Piece Bathroom, And Ample Storage Offering Incredible Potential For A Home Office, Guest Suite, Or Media Room. Ideally Located Minutes From Schools, Parks, Trails, Shopping, Transit, Hwy 404, And Lake Simcoe, This Home Is Ready To Welcome New Memories. The Roof Was Replaced In 2024. All New Appliances. Just Move In And Enjoy! (id:55499)
Ipro Realty Ltd.
198 Romfield Circuit
Markham (Royal Orchard), Ontario
Stunning Renovated 4-Bedroom Home with Inground Pool in Prime Thornhill/Markham Romfield Neighbourhood! Welcome to your dream family home! Ideally situated in the sought-after Romfield community of Thornhill/Markham, this beautifully renovated 4-bedroom, 4-bathroom residence offers the perfect blend of style, comfort, and convenience.Thoughtfully designed for family living, the spacious upper level features four generously sized bedrooms, including a bright and elegant primary retreat complete with walk-in closet, a chic 2-piece ensuite, and walkout to a large private balcony overlooking the tranquil backyard oasis.The heart of the home is the modern, open-concept kitchen with luxurious Caesarstone countertops, seamlessly flowing into the living and dining areasideal for everyday living and entertaining. The cozy family room offers a wood-burning fireplace and walkout to the sun-drenched, south-facing backyard featuring a sparkling inground pool and expansive deckyour own private paradise!Additional highlights include:Main floor laundryDouble-car garage + parking for 4 more (no sidewalk to shovel!)Fully finished basement with a spacious rec room, spa-inspired bath, and potential in-law suite. Upgrades include: Roof (2013), Furnace & A/C (2016), Fence (2017), Deck (2022), Pool Liner (2022), Garage Door Opener w/ Remotes (2023), Driveway, Washer/Dryer, Fridge, Stove & Dishwasher (2024)Located just steps to top-ranked schoolsincluding walking distance to Thornlea Secondaryparks, public transit, shopping, and major highways. This exceptional home offers unmatched value in a prestigious family-friendly neighbourhood.A rare opportunitydont miss your chance to make this home yours! (id:55499)
Royal LePage Real Estate Services Ltd.
92 Sir Modesto Court
Vaughan (Patterson), Ontario
Peaceful. Private. Picturesque. Welcome To 92 Sir Modesto - Hidden Gem On Premium 50' Lot In One Of Upper Thornhill Estates' Most Prestigious Enclaves. On A Quiet Court, Backing Onto A Serene, Wooded Ravine, This Home Offers A Seamless Blend Of Luxury and Tranquility. Over 4100 Sq Ft Of Thoughtfully Designed Space, It's A Place To Grow, Entertain, Work, And Unwind. Elegant Living And Dining Space W/9' Smooth Ceilings And Rich Hardwood Floors. Hosting? Everyone's Invited - This Dining Area Is Built To Accommodate. Convenient Butlers Pantry Leads To A Gourmet Chef's Kitchen Featuring A Spacious Island, High-End Appliances And A Premium 6-Burner Wolf Stove. The Adjoining Family Room Stuns With Soaring 19' Ceilings And Fireplace, Creating The Perfect Setting To Gather And Find Your Calm. Double Doors Lead To A Private Main Floor Office That's Both Spacious + Serene. Elegant Winding Staircase Leads You To An Expansive Upper Hallway Again With 9' Smooth Ceilings Creating A True Sense Of Grandeur. Each Generously Sized Bedroom Features Its Own Ensuite, Offering Comfort and Convenience For All. The Primary Is A True Retreat. Double-Door Entry And A Spa-Inspired 5-piece Ensuite. From The Kitchen Step Into your Oversized Private Backyard Oasis Where Good Times Come Easy. Built For Year-Round Entertaining. Featuring Natural Stone, Elegant Lighting, And A Heated Cedar Gazebo With A Top-Tier Lynx BBQ And Granite Bar. Hot Tub Perfect for Starlit Soaks, Or Après-Work Relaxation. Morning Coffee Or Evening Cocktails, This Stunning Space Sets The Perfect Mood With Outdoor Speakers And Timeless Style. The Main Floor Laundry Room Offers Direct Access To The 3-Car Tandem Garage Providing Room For All Your Cars - And All Your Toys. Located In The Catchment Area Of The #1 High School In Ontario, This Home Is The Smart Choice. Because Your Kids Are Worth It . . . And So Are You. (id:55499)
Royal LePage Signature Realty
15 Burbank Circle
Adjala-Tosorontio (Everett), Ontario
If you are looking for a backyard retreat where your home feels like you're away for the weekend, then this is it! Make this 3 bedroom sidesplit your Monday-Friday home & your Weekend get away all in one. This 97'x356' private, fully fenced & treed lot offers an above ground pool & deck, large mature trees, a stream running through the back of the lot, gazebo for shade, a clothes line; a firepit to sit & enjoy in the evenings. This renovated house offers hickory floors through the main & upper levels. Open concept is great for having guests with the living rm & modern kitchen opened up & a w/out to the sunroom, more living space with an electric fireplace & w/outs to this amazing backyard. 3 bdrms with the Primary offering a 2 pc ensuite & an amazing view to wake up to every morning. A few steps down the family room is rustic & spacious with a gas fireplace & closets for storage, great for the growing family. Laundry room has 2 pc washroom which can be converted to a 3 pc. Metal roof in 2014; double car heated garage with insulated doors, a sink, storage & w/out to the sunroom. Lots of parking for 8 cars, quiet part of town that feels like you're in the country. If you want a house & a weekend retreat all in one, this is worth the look! (id:55499)
Coldwell Banker Ronan Realty
239 Cindy Lane
Essa (Angus), Ontario
Rare Layout with Private, main floor In-Law Suite. This isn't your typical setup; this property stands out with a thoughtfully designed layout that includes a self-contained 1-bedroom suite with its own private entrance, fenced yard space, laundry, and even a separate driveway. No stacked units here; this rare layout provides valuable separation, privacy, and flexible living options. Whether you're looking to house family, create separation for guests, or explore future income potential, this unique setup opens the door to multiple possibilities.The main home features 4 bedrooms, an upgraded bathroom (2020), and updated flooring throughout most of the home (2020). Recent improvements include new windows (Main House/2020), garage door (2020), four ductless A/C units (2022), and roller blinds on all windows (except the main living room). Outside, the spacious yard is surrounded by mature trees, creating a private outdoor retreat where you can relax to the sound of birds, grow a vegetable garden, or entertain on the deck. There's also a fenced garden or dog run, a removable shed (2022), and a wooden playground (2023) for the kids. All of this is conveniently in the growing and tight-knit community of Angus and just minutes from parks, splash pad, baseball diamonds, schools, local shopping, CFB Base Borden, and more. Additional features include: 200 amp electrical service, central vac, and a layout thats hard to find; easy to appreciate. (id:55499)
Right At Home Realty
1092 Ballycroy Road
Adjala-Tosorontio, Ontario
Serene solar - passive retreat with unmatched privacy and commuter convenience. Welcome to your peaceful oasis - a thoughtfully designed solar-passive heated home offering year-round comfort and efficiency. Tucked away in a private setting with sweeping views of both tranquil meadows and lush woods, this unique property delivers the ultimate seclusion while being just one minute from Highways 50 & 9 - a true commuters dream. Built to harmonize with nature, the home is primarily heated by the sun through well placed windows, supported by a cozy oil stove, and home is also wired for electric heating for added flexibility. In the summer, the home stays approximately 10 degrees cooler than the outside temp when closed up - making it energy smart in all seasons. Enjoy watering your garden with rain water collected in the water tank with submersible pump for easy use. Whether you're looking for a low maintenance sanctuary you can enjoy as-is with a few personal touches or a canvas to bring your own vision to life - you simply can't beat this lot! Privacy, efficiency, views and unbeatable access- it's all here! Come and experience the charm and possibilities of this one of a kind property. (id:55499)
Royal LePage Rcr Realty
798 Prest Way
Newmarket (Woodland Hill), Ontario
Welcome to 798 Prest Way - an executive 4-bedroom family home offering nearly 3,000 sq ft of refined living in Newmarket's coveted Woodland Hill neighbourhood. Backing onto a tranquil ravine and surrounded by parks and nature trails, this property blends natural beauty with upscale living. Step into a grand foyer with travertine tile and a sweeping staircase. The open-concept main floor is designed for entertaining, featuring Jatoba hardwood, a chef's kitchen with extended-height cabinets, Italian granite, and a large island with plenty of room for seating. Enjoy the warmth of a dual-sided fireplace shared between the dining and living rooms, plus a separate office for todays work-from-home needs. Walk out to your private backyard oasis - complete with a heated saltwater pool, triple waterfall feature, and built-in stone culinary station with a natural gas grill - all overlooking the ravine. Upstairs, the expansive primary retreat boasts double walk-in closets and a spa-inspired 5pc ensuite with heated floors. Two additional bedrooms share a 5pc Jack & Jill bath, and upper-level laundry adds convenience. With a 200 amp panel, water treatment system, double garage with 2-tier loft storage, and an unfinished basement offering endless possibilities, this home truly has it all. (id:55499)
Royal LePage First Contact Realty
28 Silkgrove Terrace
Markham (Wismer), Ontario
Beautiful Well-Maintained Detached House With 4 Bed 4 Bath In High Demand Wismer. Original Own Freshly Painting. 9Ft Smooth Ceiling With Potlights Main Floor With Open Concept Layout. Hardwood Floor And Tiles Thru-out Main Floor. Upgraded Modern Kitchen W/Granite Countertop &Backsplash, Open Concept . Breakfast Area Can Walk-out To Deck. The Primary Bedroom Features Croft Ceiling A 4Pc Ensuite And Walk-In Closet . Direct Access To Garage, And Interlock In Front an Backyard. Mins To Top Ranking Schools Wismer P.S & Bur Oak S.S. Close To Park, Restaurant, Supermarket, GO Stations, And All Amenities. The Convenience Can't Be Beat. This Home Is Perfect For Any Family Looking For Comfort And Style. Don't Miss Out On The Opportunity To Make This House Your Dream Home! A Must See!!! (id:55499)
Union Capital Realty
665 Woodbridge Avenue
Vaughan (West Woodbridge), Ontario
Location! Heart of West Woodbridge! Welcome to this well maintained home, originally a bungalow, with a large family room addition (~411 sq ft built in 1990) located over the garage, making it now a 2 storey home, but still with the feel of a bungalow. Pride of ownership. Large porch at front of the house. Double door entrance. Hardwood on the main floor. The open concept living/dining room features a large window with natural light, creating a warm and welcoming atmosphere. Spacious kitchen with plenty of cabinets & breakfast area has ample space for family and guests. There are only 4 granite steps leading to the outstanding large family room, with walk-out to a terrace where you can enjoy views, gather with your family or simply have a breath of fresh air. This lovely home offers 3 generous bedrooms on the main floor, each with plenty of closet space, & a large main floor bathroom with oversized shower. The finished basement with a separate entrance through the garage offers endless opportunities. It possibly could serve well as an in-law or nanny suite, or have a lot of living space for your large family. The Basement offers 2 additional kitchens, where one of them is modern & open concept with granite counter tops & with a rough-in for an additional washer/dryer. The 2nd kitchen is combined with the laundry room for convenience. The basement also has a living room and 2 additional bedrooms with closets, windows, & additional two-3pc washrooms with separate showers. The side entrance from the main level of the house will lead you into the solarium with 2 skylights and walk out to the large backyard, perfect for gardening and entertaining. Roofs shingles replaced in 2014, providing peace of mind for the new owner for years to come. The perfect layout of this gorgeous property could serve retirees or young families! Close to public transportation, hwys, parks, schools, shopping, & more. This well-maintained bungalow could be a new home for you and your family! (id:55499)
RE/MAX Real Estate Centre Inc.
67 Tecumseh Drive
Aurora (Aurora Heights), Ontario
Fully Renovated Semi Detached Single Family Home In Aurora Heights By Permit; This beautifully updated semi-detached home in sought-after Aurora Heights offers luxury, comfort, and incredible investment potential. Renovated from top to bottom with permits, both the main floor and basement feature modern finishes, new layouts. The main floor boasts an open-concept design with hardwood floors, pot lights, a stylish kitchen with a large island and stone countertops, three bedrooms, a sleek 3-piece bathroom, and convenient laundry. The basement approximately 1,000 sqft has been completely transformed, offering a spacious gym area, playroom, two full 3-piece bathrooms, dedicated laundry, and plenty of storage. Functional layouts for both levels are available. Located near top schools, shopping, the community center, and just minutes from Yonge Street, this home is perfect for families or investors. Move-in ready and in a quiet, family-friendly neighbourhood don't miss your chance to see it! (id:55499)
Century 21 Atria Realty Inc.

