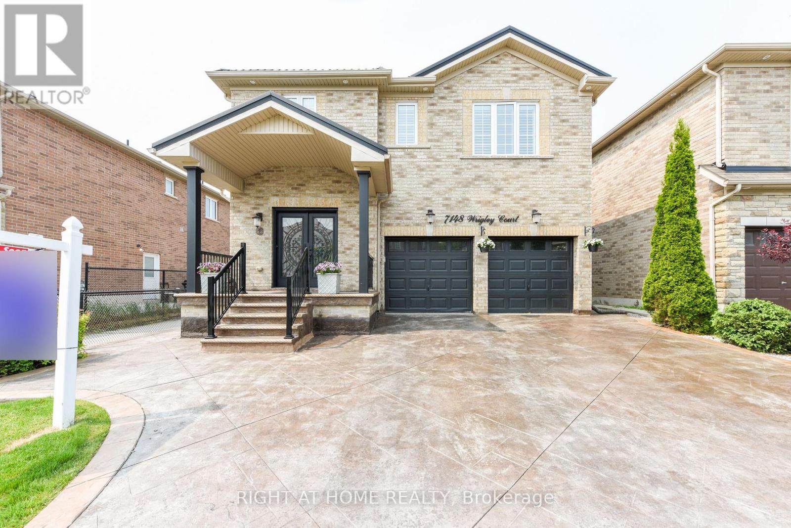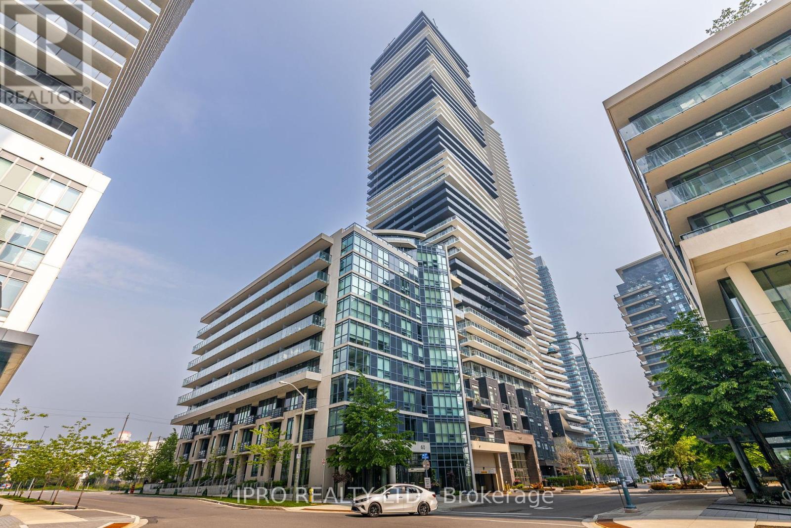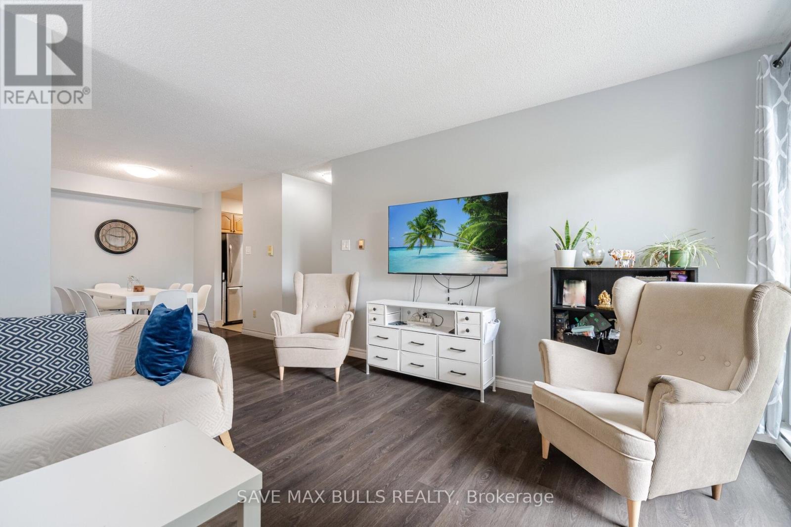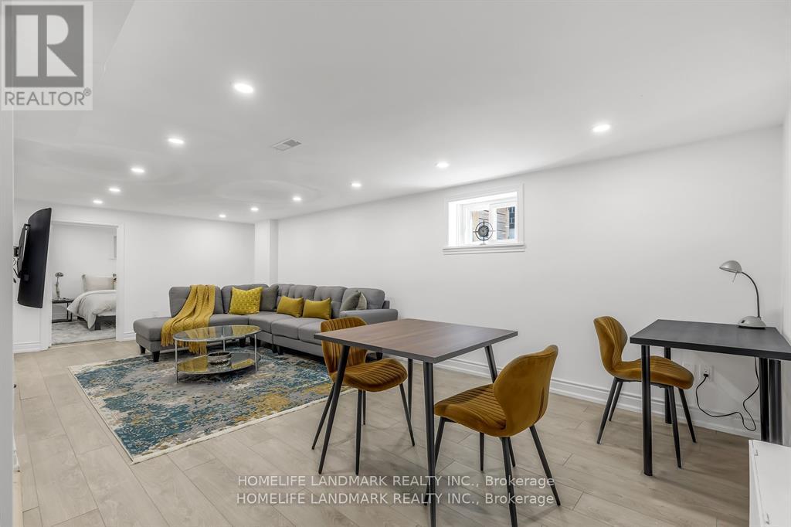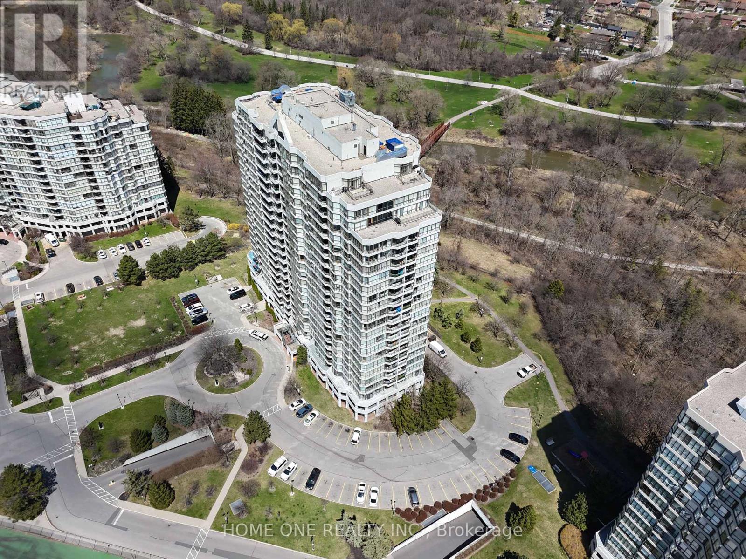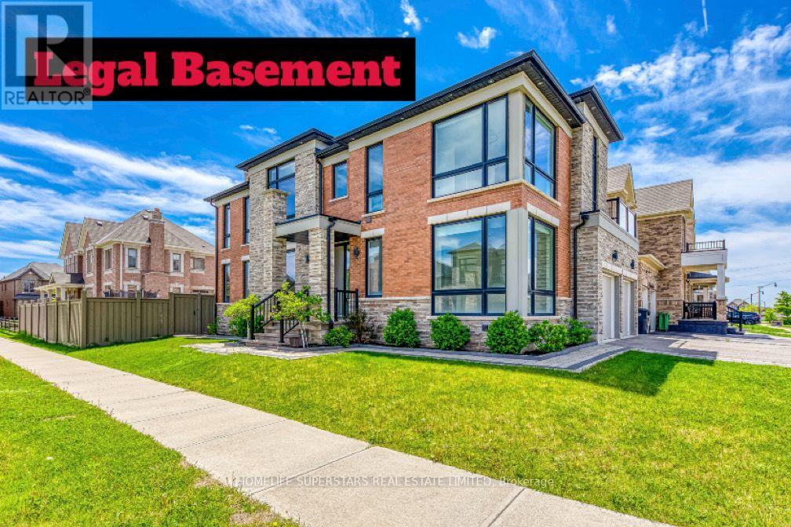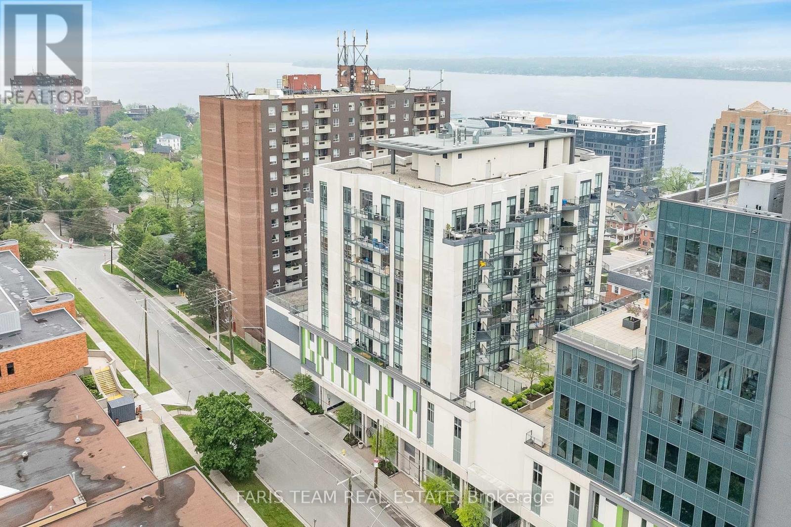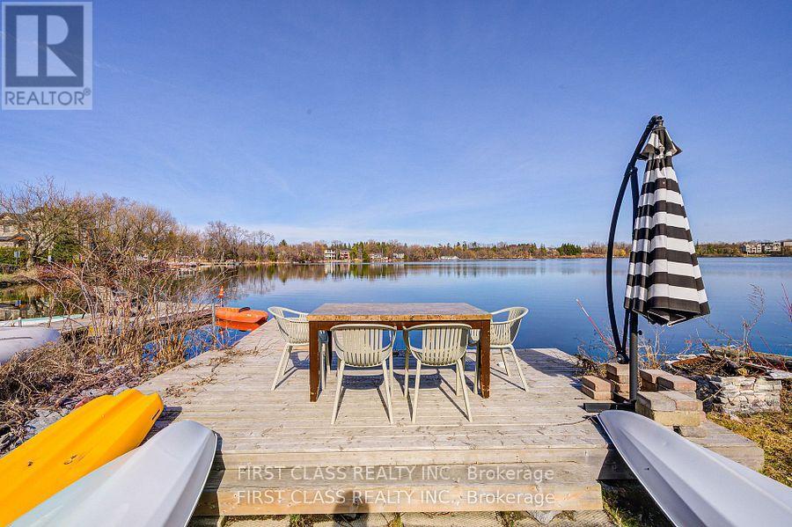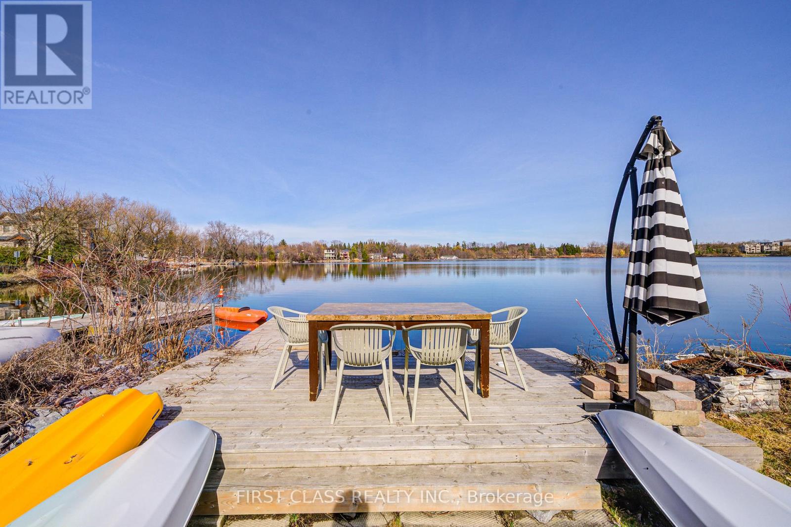7148 Wrigley Court
Mississauga (Meadowvale Village), Ontario
Immaculate 4+1 Bedroom Home with Custom Finishes in a Great Neighbourhood! Pride of ownership shines in this beautifully upgraded 4+1 bedroom home located in a highly desirable, family-friendly neighbourhood, just minutes from Highways 401, 407 and 403.The main floor features a stunning kitchen finished in antique white cabinetry, offering ample storage, soft-close doors, built-in garbage disposal, and numerous high-end upgrades. Marble flooring and premium Bosch appliances complete this elegant space. Throughout the home, you'll find hand-scraped hardwood floors on the main and upper levels, with no carpet anywhere. The entire home features smooth ceilings and has been freshly painted in modern, neutral tones. All bathrooms have been beautifully renovated with quality finishes. The primary suite offers a luxurious escape with a spa-like ensuite and a custom walk-in closet, providing both comfort and style. Step outside to enjoy a professionally landscaped backyard featuring perennial gardens, a stamped concrete driveway and patio, and a large shed for extra storage. A durable metal roof with extended 50 year transferable warranty adds lasting value and curb appeal. Brand new AC (2024), HWT (2022) and Furnace are all owned. To top it all off, the fully finished basement includes a separate entrance, a full kitchen, a spacious bedroom, and a modern 4-piece bathroom ideal for extended family, guests, Airbnb income potential. Lots Of Amenities At Your Doorstep Don't Miss This Opportunity. (id:55499)
Right At Home Realty
716 - 60 Annie Craig Drive
Toronto (Mimico), Ontario
Discover this one-bedroom Ocean Club condo's perfect mix of comfort and convenience. Enjoy breathtaking views from your private balcony. Experience resort-style amenities including a state-of-the-art gym, stylish party room, and convenient pet spa located on the ground floor. Over at 59 Annie Craig take relaxation to the next level with an indoor pool, hot tub, and sauna. Plus, the 8th-floor BBQ terrace offers the perfect setting for unforgettable outdoor gatherings. Take advantage of the prime location just minutes from downtown with easy access to the QEW. Within walking distance, you'll find the boardwalk, scenic bike trails, yacht clubs, and various waterfront activities. This well-appointed unit features a fully equipped kitchen with all appliances, one designated parking space, and a locker for added storage. Don't miss your chance to live in one of the area's most sought-after locations. Current Kitchen with all appliances, one designated parking space, and a locker for added storage. Don't miss your chance to live in one of the area's most south-after locations. (id:55499)
Ipro Realty Ltd.
1122 - 95 Trailwood Drive
Mississauga (Hurontario), Ontario
Welcome to modern living in the heart of Mississauga! This bright and spacious 2-bedroom, 2-bathroom condo is move-in ready. Featuring sleek laminate flooring throughout and kitchen with updated stainless steel appliances, this unit offers both style and comfort. Enjoy the convenience of ensuite laundry, a large private balcony, and a locker for extra storage. New closet doors to be installed in both bedrooms before occupancy. New baseboard heater in living room and second bedroom for enhanced comfort. Rent includes water and high-speed internet. Located just minutes from Heartland Town Centre, Square One, top-rated restaurants, and with easy access to Highways 401 and 403, this home is ideal for commuters, professionals, and families alike. Don't miss this fantastic opportunity to lease in one of Mississauga's most desirable communities! (id:55499)
Save Max Bulls Realty
Lower - 34 Ringley Avenue
Toronto (Stonegate-Queensway), Ontario
Recently renovated basement unit in a detached bungalow in the desirable neighborhood of Etobicoke (Queensway/Parklawn) presents 750 square feet of luminous living space adorned with beautiful, bright hardwood floors throughout. This charming unit comprises a generously sized bedroom featuring a three-piece ensuite bathroom boasting a glass shower and double closet. The full kitchen is equipped with sleek stainless-steel appliances including a fridge, stove, and dishwasher. Additional highlights encompass two spacious closets, a separate laundry room offering ample storage and large capacity washer and dryer, and a spacious open-concept living and dining area illuminated by above-grade windows in every room. This unit is available immediately. The tenant would be responsible for 30% of the total utility costs. Interested applicants are required to submit a photo ID, employment letter, and credit check with their application. strictly for AAA tenants only (id:55499)
Homelife Landmark Realty Inc.
1012 - 3 Rowntree Road
Toronto (Mount Olive-Silverstone-Jamestown), Ontario
Beautifully Maintained & Recently Updated Luxury Corner Condo Approx. 1,200 sf of living space, Enjoy serene views of lush green space from this bright and spacious 2-bedroom, 2-bathroom corner unit. Featuring a functional layout with a modern kitchen complete with granite countertops, ensuite laundry, and direct balcony access from the primary bedroom. Comes with 2 parking spots for added convenience. Residents enjoy premium amenities including indoor & outdoor pools, a fully equipped gym, sauna, exercise room, and an outdoor tennis court all within a well-managed, sought-after building. (id:55499)
Home One Realty Inc.
15 Dalecrest Road
Brampton (Credit Valley), Ontario
Before You Buy must see this stunning executive home offering style, functionality & an unbeatable location! Shows 10+++. See VIRTUAL TOUR. Step inside a large foyer & be greeted by a bright, spacious layout that exudes warmth & sophistication. The formal living & dining rooms feature elegant hardwood flooring, pot lights and modern light fixtures creating the perfect setting for entertaining guests. At the heart of the home is an open concept chef-inspired kitchen, complete w/ extended cabinets, quartz countertops, a large centre island, herringbone backsplash, and top-tier stainless steel appliances. The breakfast area & glass sliders lead to an outdoor escape with interlock patio, professional landscaping and a soothing water fountain ideal for morning coffee/outdoor dining. Adjacent to the kitchen, the spacious family room is bathed in natural light from the expansive windows. The Stone accent wall with a linear fireplace offers a cozy yet modern aesthetic look. A large powder room with upgraded vanity and accent wall completes the main level. Upstairs, features a luxurious primary suite w/ double-door entry, a large walk-in closet & a 5-pce spa-like ensuite w/ dual sinks, oversized shower & soaker tub. The second bedroom features a private 4-piece bath complete with a frameless glass shower enclosure. The remaining third and fourth bedrooms share a well-designed 4-pce bath, thoughtfully laid out w/ a separate shower & toilet area, a fantastic setup for a growing family. Convenient upper-level laundry comes complete with upper cabinets and backsplash for a polished look. Professionally finished basement features 3 bedrooms, full kitchen, 2 bathrooms (4-piece) and laundry. Easily rents for approx. $2400/month. Basement is LEGAL. Tenants will appreciate the central location. Upgraded 2 car garage with epoxy flooring and shelves (id:55499)
Homelife Superstars Real Estate Limited
305 - 111 Worsley Street
Barrie (City Centre), Ontario
Top 5 Reasons You Will Love This Home: 1) Bathed in sunlight, this modern corner unit offers a rare 424 square foot private terrace, an ideal space for entertaining, gardening, or simply enjoying the outdoors in total privacy 2) Inside, the stylish 780 square foot "Azure" model shines with upgraded finishes including quartz countertops, stainless-steel appliances, a chic backsplash, crown mouldings, carpet free, and custom window coverings, along with a built-in dining table with storage cubbies adding smart function to the contemporary design 3) Enjoy turn-key living with in-suite laundry, your own underground parking space, and a secure storage locker, delivering everyday convenience and peace of mind 4) The building enhances your lifestyle with impressive amenities such as a fully equipped fitness centre, party room with a full kitchen, outdoor barbeque terrace overlooking Kempenfelt Bay, electric vehicle charging, secure bike storage, and more 5) Located in the heart of downtown, you're just steps to the beach, waterfront trails, restaurants, shops, the Farmers Market, and a winter skating rink. 780 above grade sq.ft. Visit our website for more detailed information. (id:55499)
Faris Team Real Estate
263 Main Street E
Otterville, Ontario
Welcome to the Village of Otterville. This charming home features a spacious front porch, perfect for relaxing at the start or end of your day. The kitchen offers abundant cupboard space and quartz countertops, while the main floor laundry provides easy access to a generous backyard. With three bedrooms, a 4-piece main bath, and an additional 3-piece bath, this home offers comfortable living. Recent updates include new carpet in the primary bedroom and hallway, fresh paint throughout key rooms, and some replaced windows. Enjoy small-town living with easy access to nearby towns, major highways, and a nearby golf course. (id:55499)
Peak Peninsula Realty Brokerage Inc.
17 Willowbank Avenue
Richmond Hill (Oak Ridges Lake Wilcox), Ontario
Lake Wilcox Desirable Lake Front & Access Detached with private dock, Over $70,000 Renovation. Modern Custom Kitchen Cabinet, S/S Appliances, New Granite Countertop & backsplash. New Pot Lights, 4 pcs Bath With Granite Countertop, New finished bathroom with framless shower & porcelain flr, Roofing is 2020, AC is 2024. New painting, Open concept & bright, over looking the Lake in living, dining, kitchen area & the Seperate Bedroom. Two storage Sheds. Enjoy the beautiful lake view , fishing, boating, kayaking & lots of water activities in your private backyard. Move in Condition! (id:55499)
First Class Realty Inc.
4a Long Hill Drive
Richmond Hill (Jefferson), Ontario
Welcome to 4A Long Hill Drive, a bespoke luxury residence nestled in one of Richmond Hill's most prestigious enclaves. This architecturally stunning estate offers just under 6,000 square feet of impeccably finished living space, including a thoughtfully designed lower level, blending timeless elegance with modern sophistication. Every detail of this custom-built home has been meticulously curated. The main level features 11-foot ceilings, complemented by floor-to-ceiling windows that flood the interiors with natural light. The lower level mirrors this grandeur with 11-foot ceilings of its own, elevated 10 feet above grade to maximize brightness and livability. At the heart of the home lies a state-of-the-art gourmet kitchen, appointed with top-tier appliances, exquisite custom cabinetry, and luxurious countertops. A full second kitchen on the lower level adds functionality for extended family living or seamless entertaining. The residence is adorned with natural marble tile flooring , while heated floors span most bathrooms and the entire basement level, ensuring year-round comfort. Bathrooms are outfitted with imported, top-tier European plumbing fixtures and custom-designed vanity furniture, epitomizing understated luxury. Elegance continues with carefully crafted fireplaces, bespoke millwork, and refined finishes throughout. The attention to craftsmanship is evident in every space, from the principal rooms to the private retreats. Practicality meets design with a private garage accommodating three vehicles one tandem space at the front and two additional at the rear offering convenience without compromising aesthetics. The home is perfectly positioned on a serene ravine lot, offering tranquil views and a sense of seclusion, while remaining minutes from top-ranked schools, premier golf courses, fine dining, shopping, and quick access to Highways 407 and 404. (id:55499)
RE/MAX Hallmark Realty Ltd.
17 Willowbank Avenue
Richmond Hill (Oak Ridges Lake Wilcox), Ontario
Lake Wilcox Desirable Lake Front & Access Detached with private dock, Over $70,000 Renovation. Modern Custom Kitchen Cabinet, S/S Appliances, New Granite Countertop & backsplash. New Pot Lights, 4 pcs Bath With Granite Countertop, New finished bathroom with framless shower & porcelain flr, Roofing is 2020, AC is 2024. New painting, Open concept & bright, over looking the Lake in living, dining, kitchen area & the Seperate Bedroom. Two storage Sheds. Enjoy the beautiful lake view , fishing, boating, kayaking & lots of water activities in your private backyard. Move in Condition! Don't miss the opportunities to own a cottage in the city of Richmond Hill. (id:55499)
First Class Realty Inc.
351 - 415 Sea Ray Avenue
Innisfil, Ontario
Your Four Season Resort Lifestyle awaits you steps from the shores of Lake Simcoe! ** This TWO Bedroom + TWO Bathroom Corner Suite is Located in the New "High Point" Boutique Building with Direct Access to the Private Courtyard Featuring Outdoor Pool & Year-Round Hot Tub. Modern Finishes: Quartz Waterfall Countertop, Floor to Ceiling East Views. 10ft Ceilings. Brand New Appliances: Stove, Fridge, Dishwasher, Washer/Dryer, Kitchen Pantry. One Underground Parking & One Locker. **EXTRAS** Nature Reserve Hiking Trails, 18 Hole Golf (The Nest), Pool, Marina, Boardwalk, Restaurants etc. (id:55499)
Royal LePage Your Community Realty

