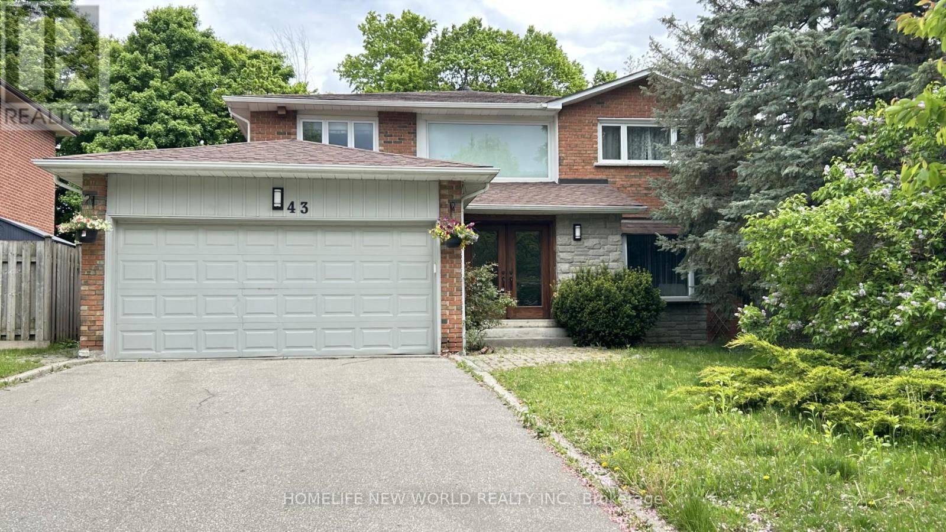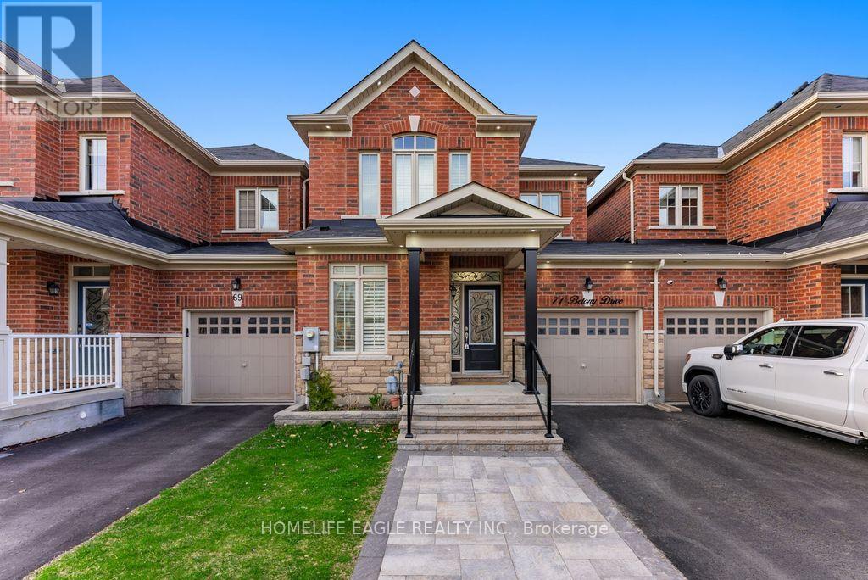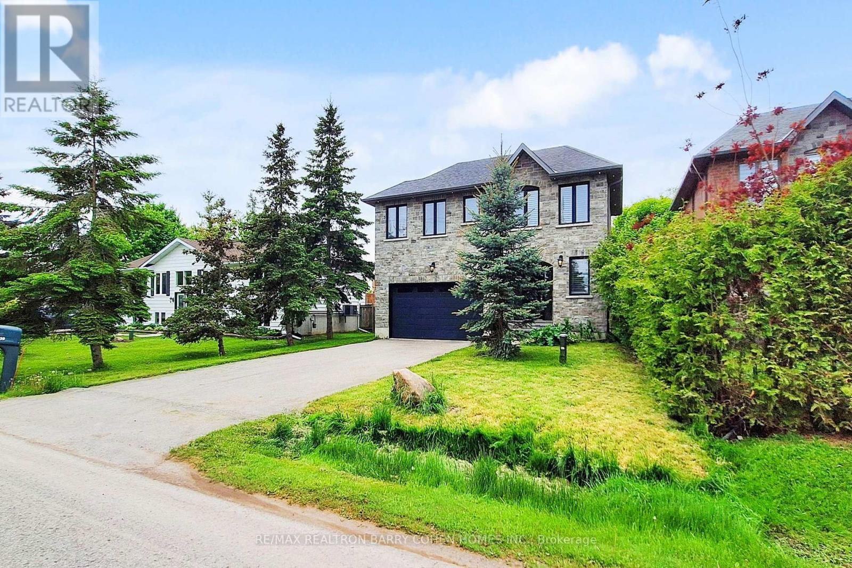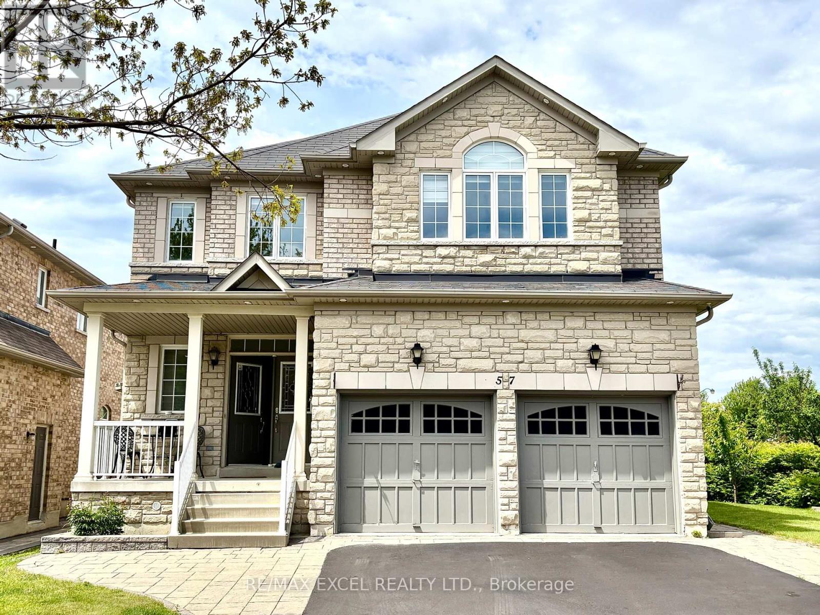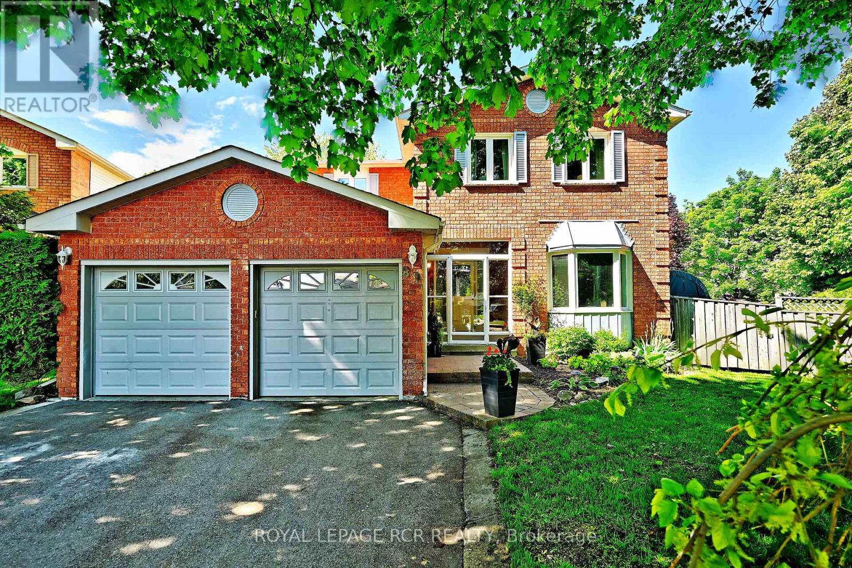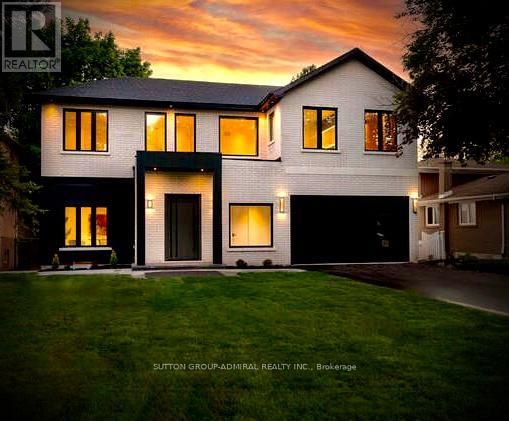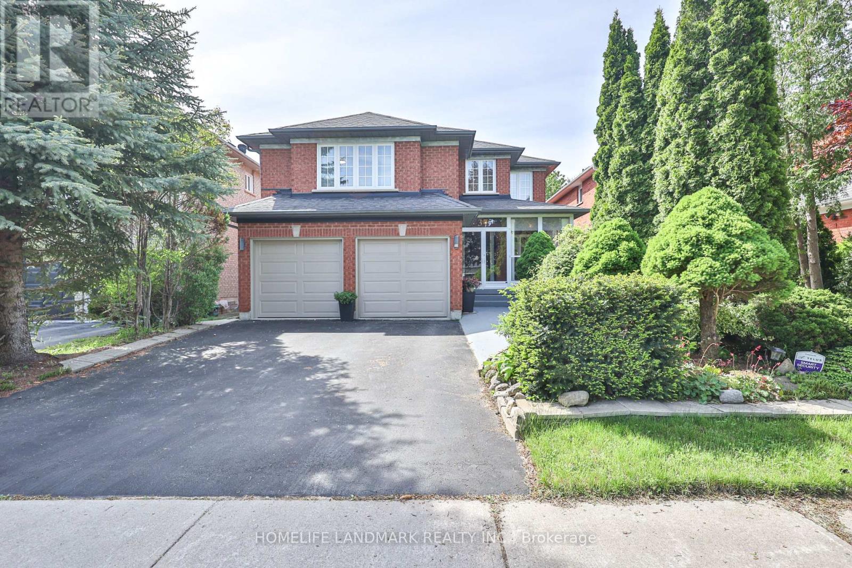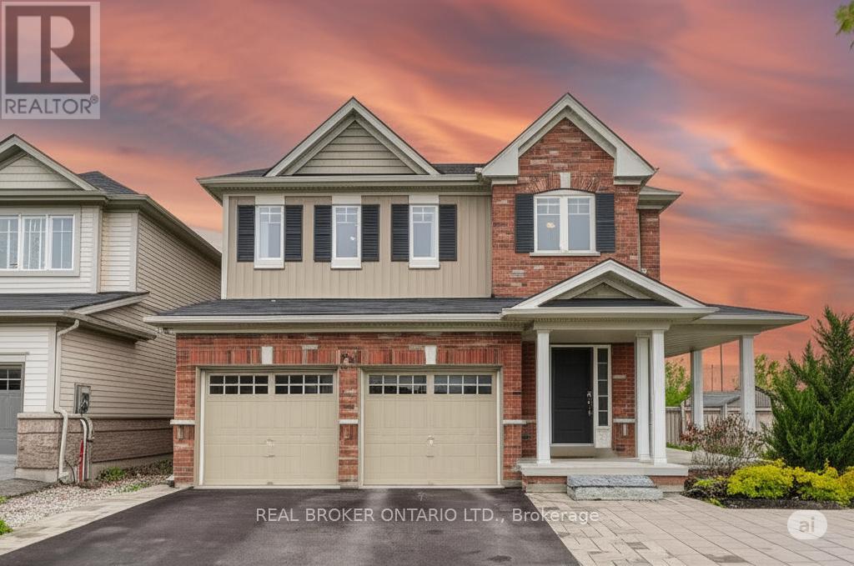43 Lunau Lane
Markham (Aileen-Willowbrook), Ontario
This stunning updated home nestled on a gorgeous ravine lot in prestigious Thornhill. The home boasts around 5000 sqft of living space. Double door entrance. Upon entry, you're welcomed by a soaring double-height foyer and an elegant open-riser spiral staircase, creating a sense of openness and grandeur. The custom kitchen is a chefs dream, featuring an oversized counter island, granite countertops, built-in appliances and W/I pantry. Wall to wall large windows in both the kitchen & primary bedroom bring in abundant natural light and offer unobstructed view of the backyard pool & picturesque ravine. Luxurious master Ens. W/ 2 person jacuzzi, oversized glass shower w/ bench, heated floor. Huge master walk-in closet. A spacious motorized curtain elegantly drapes the window above the main entrance offering both privacy and light control. Pot light, smart house lighting technology thru-out. No sidewalk, driveway fit up to 4 cars. The fully finished basement includes a large recreation space & gas fireplace, additional bedrooms, office and a versatile workshop. Don't miss it! (id:55499)
Homelife New World Realty Inc.
71 Betony Drive
Richmond Hill (Oak Ridges), Ontario
Welcome To 71 Betony Drive. This Sun Filled 3 + 1 Beds & 4 Baths Home Is Situated In The Beautiful Highly Desired Oak Ridges Location * Premium Walkout Lot Backs Onto Ravine * Absolutely Stunning Beauty * Family Friendly Neighbourhood * Combined Living/Dining W/Pot lights & Wainscotting * Eat-In Kitchen W/S/S Appliances + Backsplash + Quartz Counters & Centre Island * Breakfast Area W/Walk-Out To Yard * Open Concept Family W/Gas Fireplace * 9 Ft Ceilings & Wainscotting Throughout Main Floor, California Shutters On Main & Upper * Upper Floor Laundry * Primary Bedroom W/4Pc Ensuite & W/I Closet * Professionally Finished Lower Level Features Potlights + Kitchen + Rec Room + A 4th Bedroom + 3 Pc Bath* Linked By Garage Only * No Sidewalk * Amazing Family Friendly Location - Walk To 2 Catholic/Public Elementary Schools. 12 Mins To 404, 15 Mins To 400, 8 Mins To King City Go Station. Oak Ridges Conservation, Kettles Lakes, Multiple Golf Courses, Shopping & Restaurants All Nearby. (id:55499)
Homelife Eagle Realty Inc.
165 Valleyway Crescent
Vaughan (Maple), Ontario
Welcome to your dream home in one of Vaughan's most sought-after neighbourhoods! Just a short walk to Maple GO Station and a quick ride to Vaughan Metropolitan Centre Subway. This beautiful property offers the perfect blend of style, comfort, and versatility. Whether you're upsizing, investing, or a first-time home buyer, this home truly has it all. Step into a bright, welcoming foyer with soaring ceilings that set the tone for the rest of this exceptional residence. The main floor features generously sized living, dining, family, and kitchen areas ideal for both everyday living and entertaining.The kitchen boasts stainless steel appliances and a sun-filled breakfast area with a walkout to the backyard. Upstairs, enjoy four large bedrooms, each filled with natural light. The primary bedroom features a private ensuite and ample closet space.The fully finished basement is a standout feature, complete with Its own kitchen, Large Sized Bedroom, A full washroom, a Separate laundry And a private entrance perfect for in-laws or Larger Families. (id:55499)
Homelife Landmark Realty Inc.
530 Duclos Point Road
Georgina (Virginia), Ontario
Just A Short Walk Away To The Lake. Experience This Exquisite Four-Bedroom, Three-Bathroom Family Home Nestled On A Spacious Lot Near Lake Simcoe In The Sought-After Duclos Point Neighborhood. Designed For Year-Round Enjoyment, This Custom-Built Residence Sits In One Of The Areas Most Exclusive Waterfront Communities. Bright And Inviting, The Open-Concept Layout Flows Seamlessly To A Beautifully Landscaped, Private Backyard Retreat Featuring A Hot Tub, Stone Patio, And Privacy Walls. The Gourmet Kitchen Boasts A Large Center Island, While Elegant Touches Like Granite Countertops, Crown Molding, And Hardwood Flooring Enhance The Homes Charm. A Cozy Gas Fireplace Adds Warmth, And The Converted Two-Car Garage-Now Additional Living Space Includes Gas Heating For Comfort. Plus, A 5-Foot Crawl Space Offers Plenty Of Storage. For Just $300/Year In Community Fees, Residents Enjoy Exclusive Perks, Including Three Lake Access Points, A Private Tennis Court, Playground, And Boat Launch. Perfect For Shallow-Water Boating, The Area Also Offers A Sandy BeachAll Just A Short Walk Away. (id:55499)
RE/MAX Realtron Barry Cohen Homes Inc.
57 Batchford Crescent
Markham (Box Grove), Ontario
Nestled in One of Markham's Most Coveted Neighborhoods! This beautifully upgraded family home offers the perfect blend of elegance,comfort, and functionality. Featuring well-maintained hardwood floors throughout, a main floor office ideal for working from home, and custom built closets in all bedrooms for optimal organization. Freshly painted complete with pot lights and brand-new upgraded window coverings, this home is truly move-in ready. Step outside to enjoy the newly installed interlock landscaping and newly installed outdoor eaves lights, creating eye-catching curb appeal both day and night. Upstairs, a cozy family seating area offers the perfect spot for reading or unwinding together in the evening. The professionally finished basement is a showstopper featuring 2 bedrooms, 2 bathrooms, a stylish entertainment area, and a wet bar.Perfect for extended family living or generating rental income. A turn-key home with outstanding upgrades and endless potential. Conveniently located near top-rated schools, parks, shopping, and major highways. A rare opportunity in a prime Markham location dont miss it! 200 AMP Electrical Panel ! (id:55499)
RE/MAX Excel Realty Ltd.
126 Sir Stevens Drive
Vaughan (Patterson), Ontario
Welcome to this exquisite 4-bedroom, 5-washroom executive home, offering close to 4,000 sqft of beautifully designed living space. Nestled in a serene setting, this rare gem backs directly onto a lush greenbelt , ensuring year-round privacy and breathtaking natural views. Enjoy the tranquility of two private ponds just beyond the trees, creating a peaceful oasis that feels like cottage living right at home. This home boasts a thoughtfully designed layout with spacious principal large rooms, soaring 10' ceiling on main and 9' on second & basement, with elegant finishes throughout. The gourmet kitchen is a chefs dream, featuring top-of-the-line stainless steel appliances, custom cabinetry, and a large center island ideal for both everyday living and entertaining. Sunny breakfast area with walk-out to deck over looking a forest like backyard. Magnificent spacious family room with a gas fireplace & large bow windows over looking the same luscious ravine. Second floor boasts 9' ceiling, with generously sized bedrooms with their own full ensuite and walk in closet offering ultimate comfort for family and guests. The primary suite features dual walk-in closets, and a spa-like ensuite. The 9' ceiling walk-out basement opens up to the scenic backyard, providing endless possibilities for additional living space, a home gym, or a separate ground floor-like suite. Exterior highlights include an interlock driveway with 5 extra parking spaces, and beautiful front yard landscape. This rare offering blends luxury, space, and nature in one of the most desirable settings. Lots of trails and parks in the neighbourhood to enjoy your daily walk. Don't miss your chance to make this home your dream home. (id:55499)
RE/MAX Hallmark Realty Ltd.
354 Coachwhip Trail
Newmarket (Woodland Hill), Ontario
NO OFFER DATE! Settle down and grow your roots in this forever family home! Featuring 4 bedrooms, 3 bathrooms, and 2,461 sqft - there is room for the entire family. Step into a bright, open floor plan with 9ft ceilings on the main floor. The eat-in kitchen is functional and offers plenty of cabinet and countertop space, with a centre island and seamless flow into the cozy family room with electric fireplace. Walk out to the back deck in the fenced in yard to BBQ and entertain, or enjoy your morning coffee with privacy surrounded by lush gardens. Enjoy the ease of the large laundry room located on the main floor, with direct access to the two car garage. Upstairs, you'll be impressed by the large and serene primary bedroom with both walk-in and mirrored closets, and 4-pc ensuite with soaker tub and bidet rough in. You'll love the size of the 3 other bedrooms, and the natural light pouring in - offering comfort and privacy for the entire family. The spacious unfinished basement has a bathroom rough in, and offers ample storage space, or an opportunity to finish to your own needs. Situated on a quiet, family friendly street, with no sidewalk on your driveway! There is no shortage of convenience with an extensive selection of shopping, dining, entertainment and top rated schools, all within walking distance. Costco, Walmart, Superstore, Farm Boy, Cineplex and more, all steps away. Spend your weekends walking or biking through extensive forested trails, all in your backyard. You don't want to miss this one! (id:55499)
Keller Williams Realty Centres
89 Mcintyre Court
Newmarket (Bristol-London), Ontario
Tucked at the end of a quiet cul-de-sac, this two-storey detached home offers the privacy and tranquility you've been searching for. Surrounded by mature trees and vibrant gardens, the oversized backyard is your personal retreat complete with a lush lawn, garden shed, spacious entertaining deck, and a built-in hot tub for year-round relaxation. Inside, you'll find four generous bedrooms and three bathrooms, with a bright and functional layout that includes a walkout from the kitchen and breakfast nook straight to the backyard. A double car garage and main floor laundry room adds convenience, while the prime location puts you close to Roger's Reservoir trails, schools, public transit, Costco and Upper Canada Mall. This is a rare opportunity to own on a quiet street in a family-friendly neighbourhood with room to grow and space to breathe. (id:55499)
Royal LePage Rcr Realty
12 Petersen Place
King (Nobleton), Ontario
Lovely End-Unit Bungaloft situated on an oversized lot with a good size yard for a garden or space for kids to play! Great versatile floor plan that you can enjoy as is or it can be modified to accommodate your family needs. Spacious living/dining room combination ideal for entertaining guests featuring engineered hardwood floors, cathedral ceilings open to above, pot lighting and large windows capturing views of lovely mature trees. Modern white kitchen with granite counters, stainless steel appliances and a spacious eat-in kitchen with walk-out to deck and private oversized yard- a rare find in this complex! The main floor also features a primary bedroom with a 3-piece ensuite bathroom, a large walk-in closet w/ rough-in for an ensuite stackable washer/dryer if a main floor laundry is needed. There is also an access door from the garage into a main floor mudroom. The upper level features two additional bedrooms each with their own ensuite bathrooms, an upper level laundry room and a spacious open concept design loft area currently being utilized as a family room but can be converted into an additional bedroom if required. The exterior of the property is charming and features a lovely front porch and is nicely landscaped with mature trees and shrubs. It has an attached 1 car garage plus a private driveway for additional parking. The basement has a rough-in for a bathroom. This is the perfect first-time buyer's home or downsize home while still remaining in the desirable Nobleton community (id:55499)
Sutton Group-Admiral Realty Inc.
98 Babcombe Drive
Markham (Bayview Glen), Ontario
Live Elevated in Bayview Glen Stunning 2025 custom-built luxury on a premium 60 lot w/ 4,000+ sq ft of refined living space. This just completed gem offers soaring 11 clgs on main, 9 up, and the rare chance to be the first to enjoy it a fresh start in one of Thornhills most coveted enclaves. Contemporary design w/ open-concept layout, oversized windows & seamless flow. Chefs kit features quartz island, B/I Dacor appls, custom cabinetry & designer finishes perfect for entertaining. Smart home tech manages lighting, sound & security. Over 175 pot lights (in/out) + full- spectrum architectural downlighting. Hi-efficiency HRV system ensures filtered air & year- round comfort. Main flr offers a home office & access to dbl garage with Ev charger plug. 4 spacious BRs up, each w/ ensuite or semi-ensuite. Lrg prim suite w/ spa-like bath & dual W/I closets. Prof-finished bsmt offers 2 BRs, 1 bath, rec rm & wet bar ideal for in-law or multi-gen use. Energy-efficient dbl-glazed garage doors. Driveway parks 6+ cars. Rear yard ready for future pool, cabana or garden suite a rare luxury in this area. Top private schools nearby incl. Bayview Glen, Crescent, & TFS. Easy access to Hwy 407, Bayview Golf & Country Club, parks, shops & fine dining. Prestigious, family-friendly community w/ strong demographics & high resale values. (id:55499)
Sutton Group-Admiral Realty Inc.
37 Bluebell Drive
Markham (Rouge Fairways), Ontario
Welcome to this bright and spacious 4-bedroom, 4-bathroom home located in the prestigious Rouge Fairways community. This well-kept family home has been lovingly maintained by the original owners since new. Offering 2,884 sq ft above grade, the home features a functional layout with an open double-storey foyer, a main floor office, and a spacious mid-level loft-style Great Room perfect for entertaining when family comes over. The bedrooms are generously sized, and the home includes a double car garage. The finished basement includes a recreation room with pot lights and plenty of additional storage, as well as a partitioned 1-bedroom apartment with a separate entrance, kitchen, and its own laundry. Perfect as an in-law suite or income-generating unit. Enjoy the beautifully landscaped backyard oasis with a concrete terrace, backing onto a school for great views and added privacy. No other home's in the backyard looking in. This is a perfect home for families seeking comfort, space, and a convenient location near top-rated schools, grocery stores, big box retailers, and restaurants. Rarely offered on Bluebell Drive a quiet, inner street with minimal traffic. (id:55499)
Homelife Landmark Realty Inc.
143 Knight Street
New Tecumseth (Alliston), Ontario
Stylish Corner-Lot Retreat with High-End Touches - This standout home sits proudly on a spacious corner lot, offering both presence and privacy. From the moment you arrive, you'll notice the expansive driveway perfect for housing multiple vehicles with ease. Inside, natural light streams through large windows, bringing warmth to every corner of the open and airy floor plan. The kitchen is built to impress, with generous cabinetry and smart design details that make cooking and hosting feel effortless. Whether you're setting up a home theatre, gym, or private workspace, the finished basement delivers endless potential to make the space your own. Lush, green landscaping is maintained with the help of an automated irrigation system, so your exterior stays beautiful with minimal effort. Combining practicality with charm, this home offers a lifestyle of comfort, flexibility, and thoughtful upgrades. (id:55499)
Real Broker Ontario Ltd.

