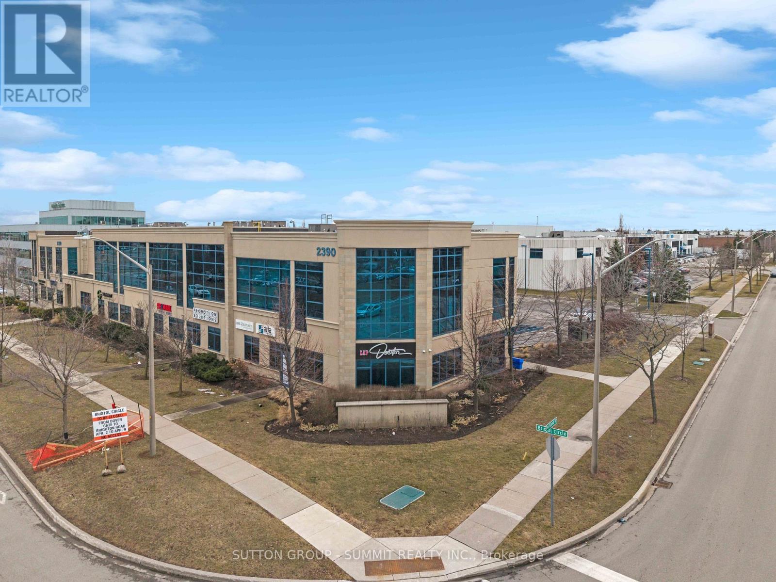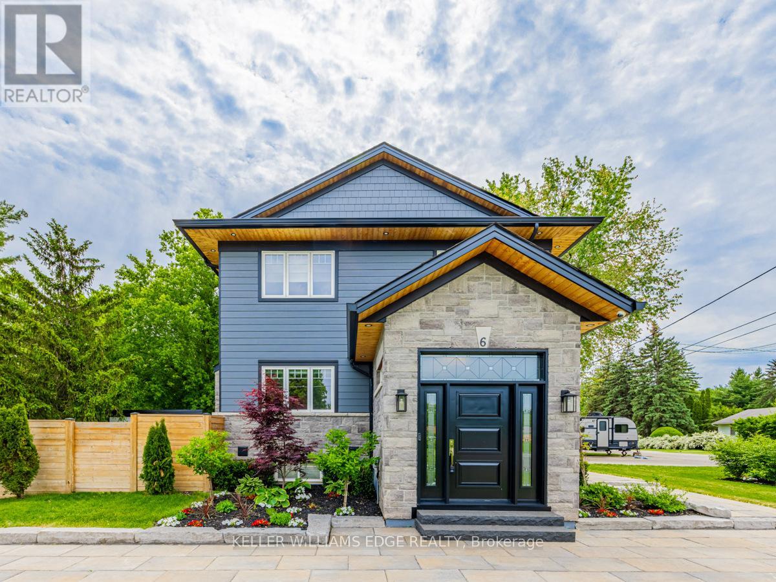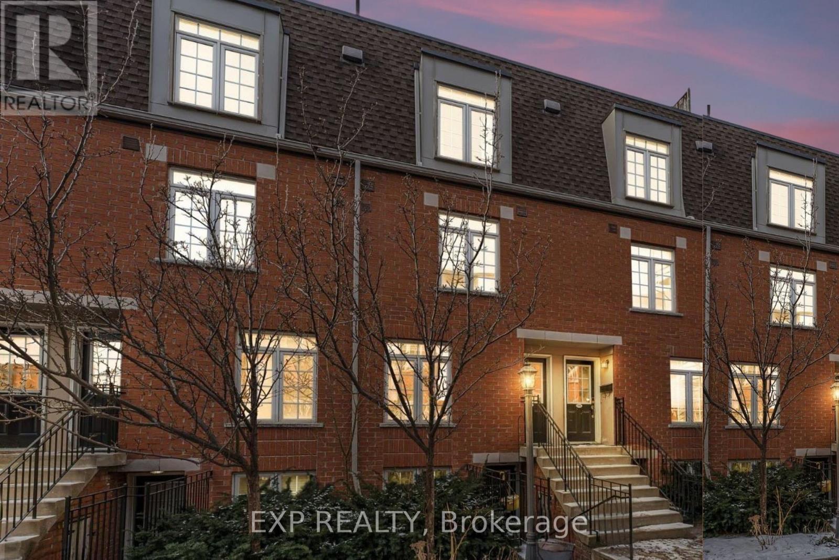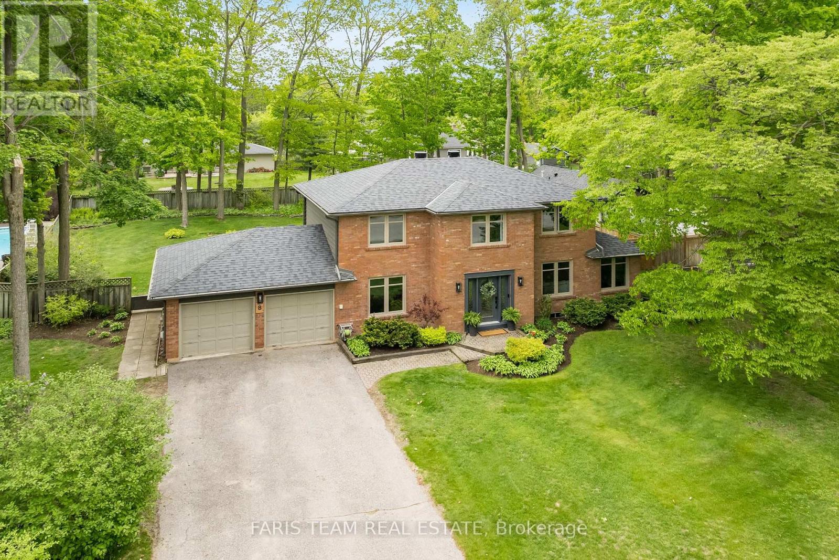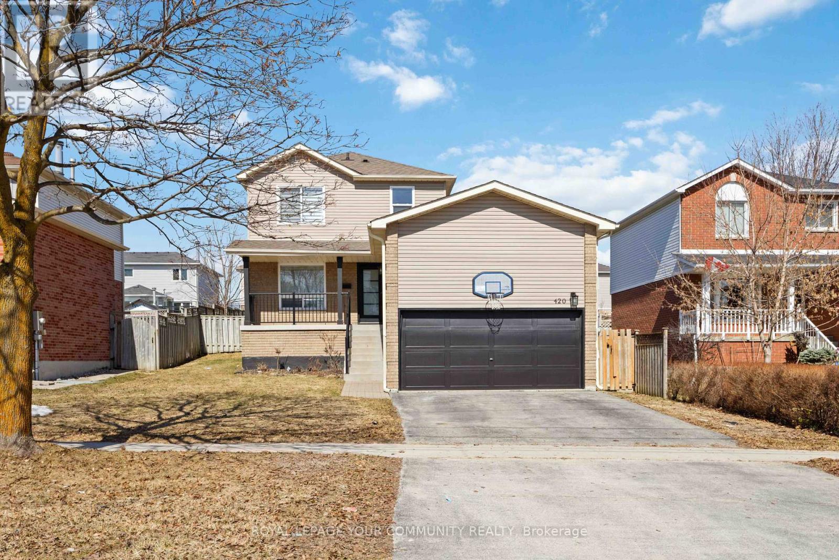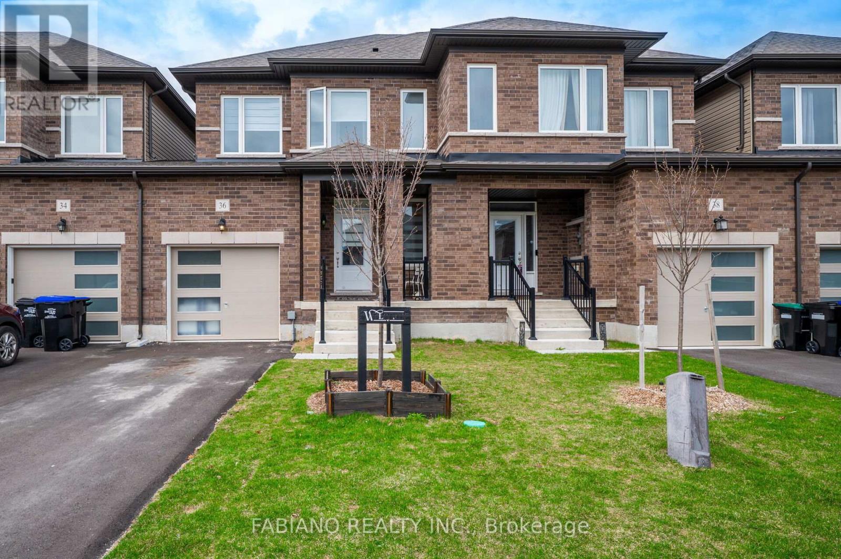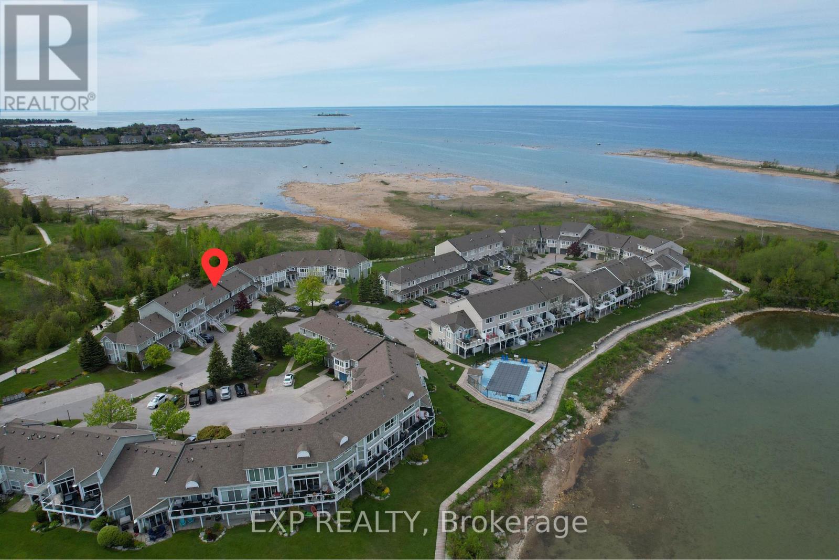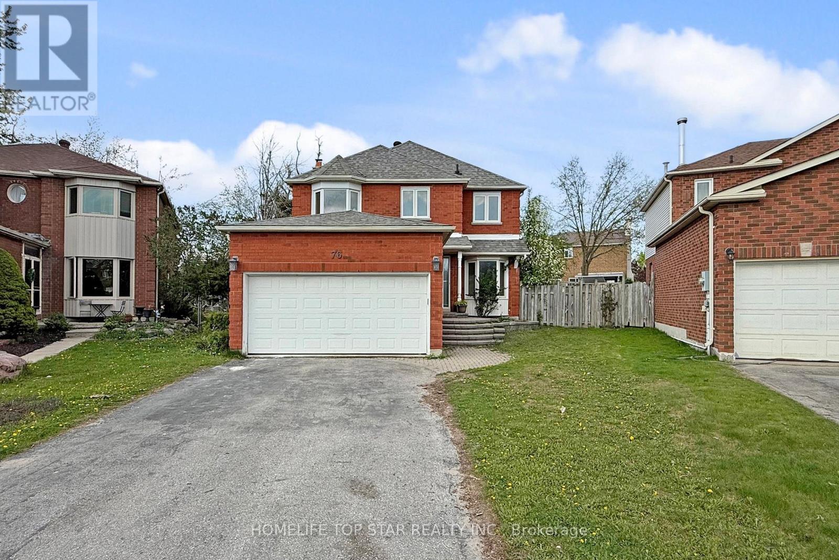1 - 2390 Bristol Circle
Oakville (Wp Winston Park), Ontario
Stunning, Fully Renovated Corner Office Condo in a Prime Location! Just minutes from the QEW, Hwy 403 & Hwy 407, this exceptional two-level office space boasts floor-to-ceiling windows that flood the interior with natural light. Enjoy heated hardwood floors and soaring ceilings on both levels, creating an open and elegant work environment. Spanning approximately 2,100 sq. ft., this beautifully finished space features a large boardroom, multiple private offices with high-end glass and brushed nickel partitions, and the flexibility to accommodate two separate businesses if needed. A perfect blend of sophistication and functionality! (id:55499)
Sutton Group - Summit Realty Inc.
61 Stayner Avenue
Toronto (Yorkdale-Glen Park), Ontario
Private Entrance to the Best 2 Large Bedroom Lease Opportunity In Yorkdale-Glen Park. Open Concept Liv/Din area is flooded with natural light creating a unique space that doesn't feel like a basement suite. 2 Large Bedrooms- Primary Bedroom with above grade windows and W/I closet. 2nd bedroom with above grade window and double closet. Massive Kitchen with plenty of cupboards/counter space and Brand New S/S Full Size Appliances. Located on a Family Friendly street. Short walk to Subway and steps to trendy Shops/Restaurant/Bars, Viewmount Park, Optimum Walk Score! Utilities -Hydro, Water, Heat included in Rental Amount. (id:55499)
RE/MAX Platinum Pin Realty
484 Kelvedon Mews
Mississauga (Rathwood), Ontario
Come see this beautifully renovated semi-detached raised bungalow in the heart of Mississauga. 3+1 bedrooms, 2 bath. Vinyl floors throughout home. Living/dining room combined. Kitchen features a centre island with eat in area, S.S appliances, and walk-out to backyard. Primary bedroom has vinyl floors, pot lights and closet. Second bedroom has pot lights, window, and closet. Third bedroom has vinyl floors, window, and closet. Laundry is conveniently located on the main floor. Basement features separate entrance and laundry room perfect for rental income or in-law capability. Kitchen features S.S appliances, pot lights and backsplash. Family room is combined with living room and has pot lights and brick fireplace. Living room can easily be turned into a second bedroom. Bedroom has vinyl floors and feature wall and window. Enjoy your morning coffee on the front balcony or in your backyard. Close to community centre, Square One Shopping Centre, Celebration Square, parks and schools (id:55499)
Right At Home Realty
6 Credit Street
Halton Hills (Glen Williams), Ontario
Discover this stunning custom-built 2-story home (2019) offering 2,680 sq. ft. of beautifullydesigned living space in the highly sought-after Hamlet of Glen Williams, Georgetown.Featuring an open-concept layout, the main floor boasts 9 ft ceilings, hardwood flooring, a gasfireplace, pot lights, and a powder room with superior upgrades. The custom kitchen isequipped with porcelain countertops, a large island, built-ins, and stainless steel appliances,making it both functional and stylish. A walkout leads to a finished deck and stoned patio,perfect for outdoor entertaining. The second floor features four spacious bedrooms, each withbuilt-in organizers and blackout blinds, along with a convenient second-floor laundry room, aluxurious 5-piece ensuite in the primary suite, and an additional 3-piece bath. Nestled in aprime location, this home offers both elegance and modern convenience. Don't miss thisincredible opportunity. (id:55499)
Keller Williams Edge Realty
215 - 870 Jane Street
Toronto (Rockcliffe-Smythe), Ontario
**Watch Virtual Tour** This bright & spacious 2-bedroom townhouse in a prime West End location is sun-filled and quietly tucked away, offering carefree living with laminate floors, an upgraded 2-piece bath, and a stylish kitchen with black and S/S appliances and butcher block countertops.Enjoy the amazing rooftop terrace with a BBQ gas hookup, boasting a stunning CN Tower view and overlooking Smythe Parka 15.3-hectare green space along the Black Creek ravine, complete with scenic trails, a pool, splash pad, and baseball diamond.Ideally located near St. Clair Wests Stockyards District and Dundas St. Wests Junction area, offering great shopping, dining, and transit options.Includes: Underground parking & locker.A fantastic opportunity in a central location! (id:55499)
Exp Realty
8 Malta Crescent
Springwater (Midhurst), Ontario
Top 5 Reasons You Will Love This Home: 1) Tucked away on one of Midhurst's most prestigious roads, this home offers the perfect balance of elegance and serenity in an executive neighbourhood known for its charm and peaceful setting 2) Inside is a bright, open-concept layout where wide plank hardwood floors, detailed trim work, and oversized windows create a welcoming atmosphere filled with natural light 3) The beautifully renovated kitchen is the heart of the home, thoughtfully designed with designer finishes, sleek recessed lights, accent walls, and large windows that make everyday living feel effortless 4) Whether you're hosting a movie night or a family celebration, the spacious basement recreation room delivers the perfect space for relaxing and making memories 5) Outside, a fully fenced backyard invites you to unwind, complete with plenty of room to entertain, a private hot tub area, and the kind of space that turns everyday moments into something special. 2,164 above grade sq.ft. plus a finished basement. Visit our website for more detailed information. (id:55499)
Faris Team Real Estate
9 Oriole Court
Barrie (Cundles East), Ontario
ALL-BRICK FAMILY HOME ON A LARGE, PRIVATE LOT IN NORTH BARRIE! Situated on a quiet, mature cul-de-sac in Barrie's north end, this well-maintained 2-storey home offers peaceful living with everyday convenience just minutes away. Enjoy quick access to North Barrie Crossing for shopping, dining, fitness, and entertainment, plus easy connections to Highway 400 and public transit for commuters. A wide driveway and attached double-car garage provide ample parking. Step inside to a welcoming living room featuring a beautiful bay window that fills the space with natural light. Cozy up by the wood-burning fireplace, surrounded by built-in storage and floating shelves. The spacious kitchen includes a centre island, ample cabinetry with pantry storage, a newer fridge, and a patio door walkout to the deck perfect for daily living or entertaining. Upstairs, the primary bedroom showcases a beadboard accent wall and a walk-in closet, with two additional bright bedrooms nearby. The finished basement adds a large rec room with an electric fireplace, a flexible office or playroom area, and a utility room with generous storage. Step outside to a beautifully landscaped backyard surrounded by mature trees and perennial gardens, complete with an interlock patio, a large deck for entertaining, and two large sheds for seasonal storage. This charming home is move-in ready and located in an established, family-friendly neighbourhood! This is the kind of #HomeToStay where lasting memories are made - welcome home! (id:55499)
RE/MAX Hallmark Peggy Hill Group Realty
420 Big Bay Point Road
Barrie (Painswick North), Ontario
Gorgeous 3+1 Bed, 4-Bath Home for Lease Prime Location Near Waterfront & Amenities! Nestled in a family-friendly neighbourhood, this freshly painted home offers the perfect blend of modern updates and everyday convenience. Just moments from Barries sparkling waterfront, top-rated schools, parks, plazas, and major commuter routes, this home is designed for comfortable living. Step inside to discover a professionally luxury custom kitchen, featuring quartz countertops with quartz backsplash, stylish faucet, and stainless steel appliances. The bright, eat-in kitchen flows seamlessly into the living space, complete with a fully re-modelled design. The spacious primary suite boasts a custom wall unit, while the additional bedrooms offer plenty of space and natural light. The home showcases upgraded laminate flooring thru-out and abundant storage throughout. Enjoy outdoor living with a charming front porch and a large backyard with a generous deck, perfect for entertaining. Additional features include central air conditioning, wine & beverage cooler, carbon monoxide detector, and a walkout to the backyard. This stunning home truly offers the best of style, space, and location don't miss out on this exceptional leasing opportunity! (id:55499)
Royal LePage Your Community Realty
36 Autumn Drive
Wasaga Beach, Ontario
Spacious 3 bed Townhome Located On A Quiet Street In A New Family Neighbourhood. Open Concept Main Floor With Walkout to Backyard. Attached Garage and Full Unfinished Basement For Storage. Powder Room On Main and 2 Full Bathrooms on Second Level. The 3 Bedrooms are Spacious and Primary Has Ensuite & Walk In Closet. Tenant Responsible For Utilities. (id:55499)
Fabiano Realty Inc.
22 Cranberry Surf
Collingwood, Ontario
With views of Georgian Bay, a neighborhood saltwater pool, and direct access to nature, 22 Cranberry Surf offers the perfect blend of modern comfort and outdoor adventure. This low-maintenance, two-storey condo features an open-concept main floor with a cozy gas fireplace, breakfast bar, and walkout to a backyard patio backing onto the scenic waterfront trail. Upstairs, the primary bedroom boasts a balcony with bay views and an ensuite, while two additional bedrooms, a full bath, and laundry provide ample space. Enjoy the convenience of driveway parking, visitor spots, and plenty of indoor and outdoor storage. Ideally located near Blue Mountain, Collingwood's historic downtown, and steps from the spa, this is a serene retreat with easy access to shopping, dining, and year-round recreation. Don't miss your chance to experience the best of Collingwood living! (id:55499)
Exp Realty
76 Burke Drive
Barrie (West Bayfield), Ontario
Gorgeous 4Br Detached, All Brick Home with 3 Baths in Sunnidale Community in Barrie... nothing to do but move in and enjoy!!!!!!! Spent more than 50k to renovate from top to bottom. This home features a double car garage with elegant main level family room with fireplace, formal dining room, w/o to large deck and tons of windows for natural light. Laminate and tile thru-out main and upper level and pot lights in main. Freshly painted. Large Master With Ensuite & Walk-In closet, Separate Glass Shower And Soaker Tub. Plenty of space in the backyard for your kids to play. Close to park, schools, shopping and Georgian mall. Easy access to HWY 400. (id:55499)
Homelife Top Star Realty Inc.
121 Bayshore Drive
Ramara, Ontario
Take a look at this meticulously maintained and well cared for home located in the unique waterfront community of Bayshore Village. This beautiful home is bright and cheery from the moment you enter. You're greeted by a spacious foyer that immediately sets a warm and welcoming tone, literally. The heated floors, stretching from the foyer through to the kitchen, provide comfort underfoot, especially appreciated during colder months. The foyer leads to a bright and airy living space, where the kitchen, dining, and living room blend together in a modern open-concept design. The kitchen continues the luxury of heated flooring, making it a cozy space for cooking and entertaining. Sleek cabinetry, a large island, granite countertops and stainless steel appliances complete the space. The great room boasts large windows that lets in an abundance of natural light. It faces the golf course, complete with heated floors and a walk out to the patio and backyard. The upper level primary has a beautiful view of Lake Simcoe, second bedroom has a view of the backyard and golf course. The 4 pc bath is complete with heated flooring and modern fixtures. The lower level rec room has a cozy propane fireplace with a large above ground window with nice views of the harbour. Complete with a 3rd bedroom and 3 pc bath with heated floors. The lower level has a large laundry/utility room and an additional room that could be used as a bedroom or office. Bayshore Village is a wonderful community that is on the eastern shores of Lake Simcoe. Complete with a clubhouse, golf course, pickleball and tennis courts, 3 harbours for your boating pleasure and many activities. Yearly Membership fee is $1,015.002025. Bell Fibe Program is amazing with unlimited Internet and a Bell TV Pkg. 1.5 hours from Toronto, 25 Min to Orillia for all your shopping needs. Come and see how beautiful the Bayshore Lifestyle is today. (id:55499)
Century 21 Lakeside Cove Realty Ltd.

