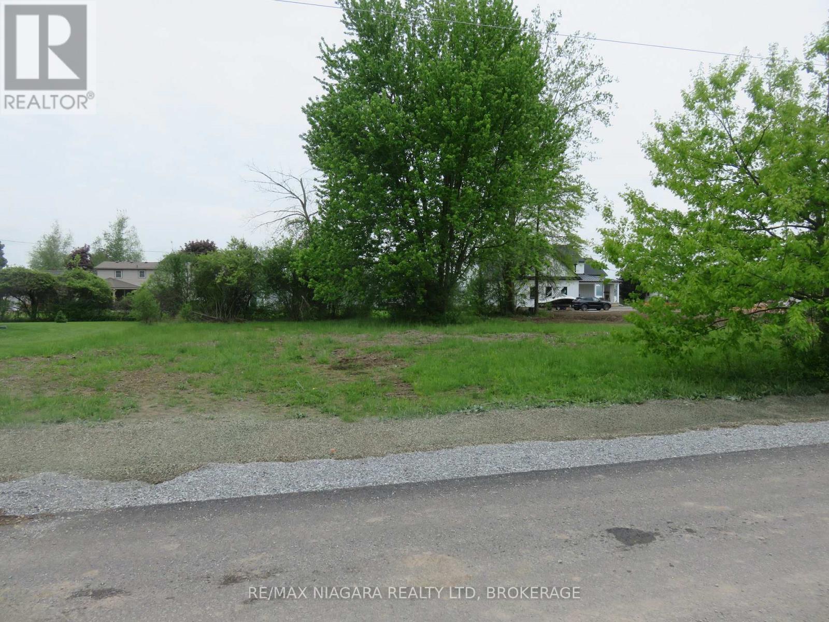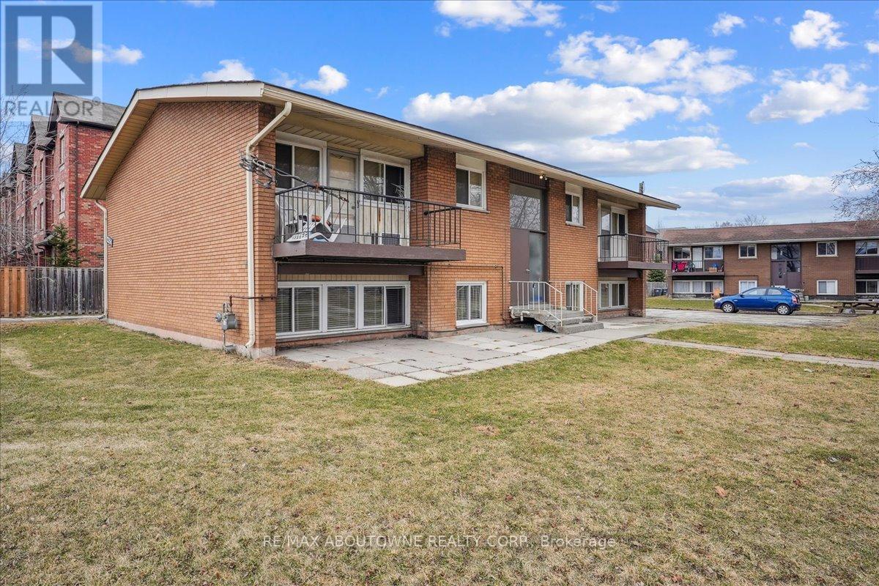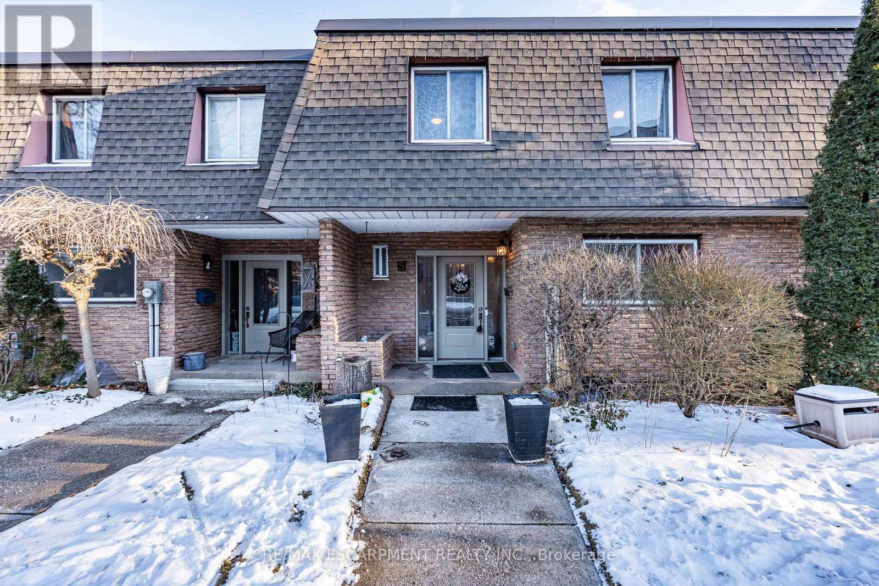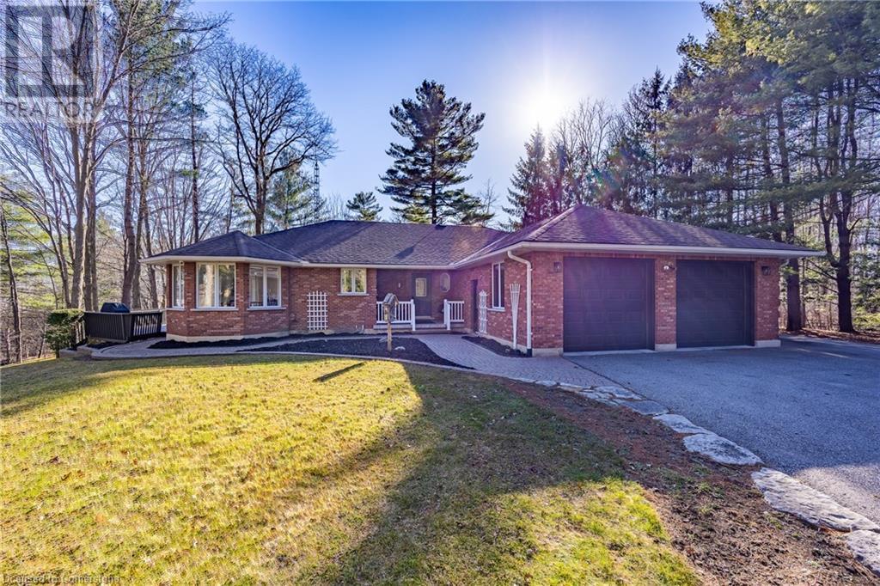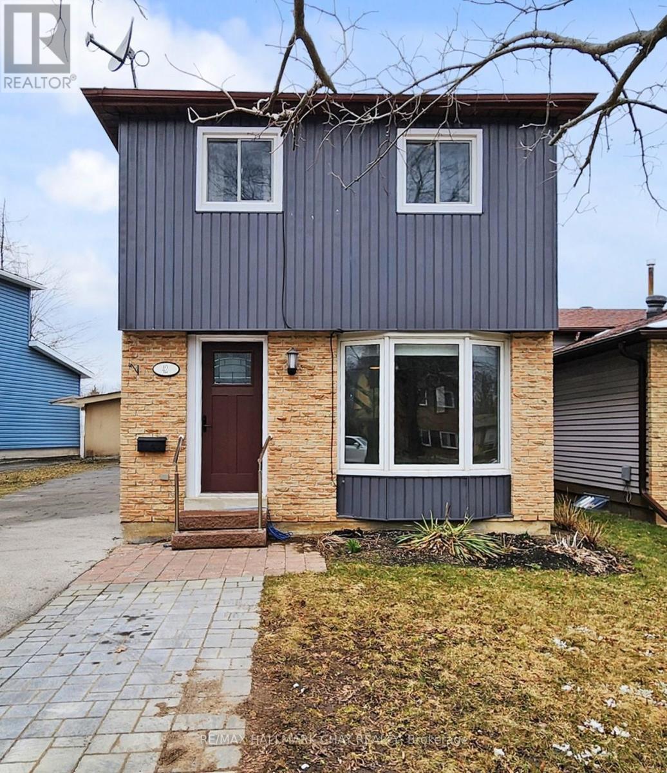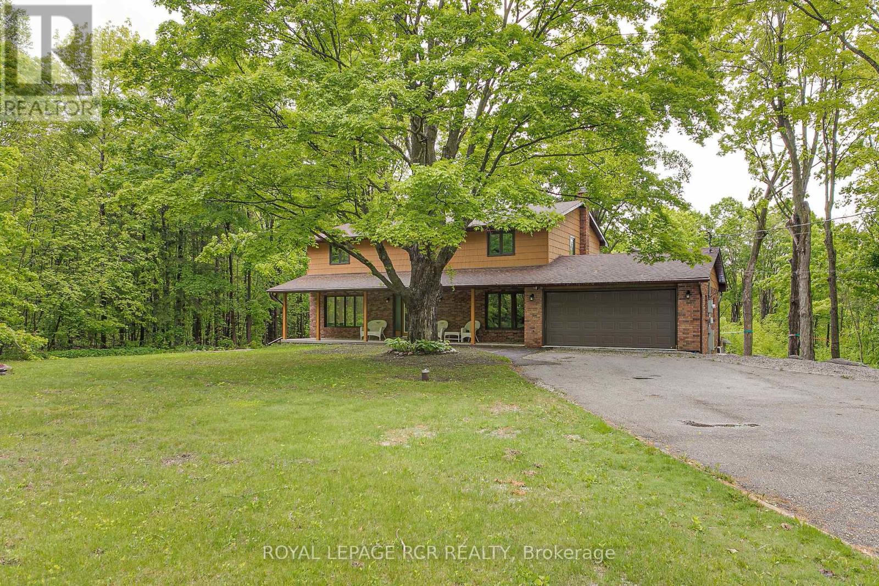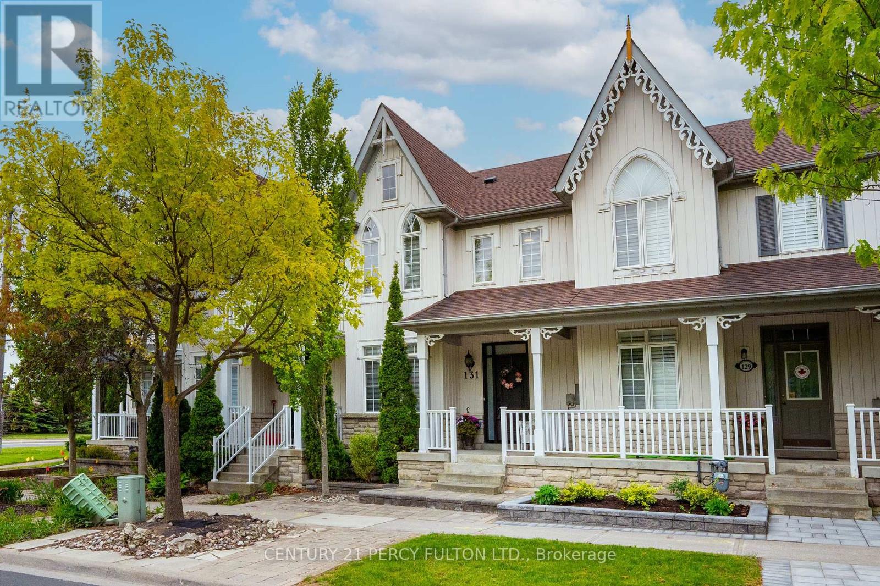2134 Houck Crescent
Fort Erie (Bowen), Ontario
Location, Location! Just off the Niagara Parkway, minutes to QEW. Ideal plan can include rear balcony with views of the mighty Niagara River. The Niagara Parkway is renowned for it's beauty, walking and bicycle trails and home to some of the grandest estate homes in the area and just a short drive to Niagara Falls. There are also a number of other available building lots on Houck Cescent which will, no doubt, be developed into top tier homes. Contact listing agent for details on septic, building envelope and drainage plans. (id:55499)
RE/MAX Niagara Realty Ltd
2 - 2354 Queensway Drive
Burlington (Freeman), Ontario
Welcome to your newly renovated 2-bedroom, 1-bathroom apartment in the heart of Burlington! This modern unit offers a perfect blend of comfort and convenience, ideal for both professionals and small Location is everything, and this apartment delivers. Positioned in a friendly neighborhood, youre just a stone's throw away from Burlington's vibrant downtown. Here, you can explore a variety of shops, cafes, and restaurants. For outdoor enthusiasts, the nearby waterfront offers scenic views, walking trails, and parks.Transit is a breeze with easy access to Burlington GO Station, making commutes to Toronto or Hamilton quick and stress-free. Major highways are also within close proximity, ensuring that all of Ontario is within easy reach.This apartment is not just a place to live; it's a lifestyle. Experience the perfect mix of urban convenience and natural beauty in Burlington, where every day feels like a getaway. Don't miss out on making this delightful apartment your new home! (id:55499)
RE/MAX Aboutowne Realty Corp.
5 - 684 Dynes Road
Burlington (Roseland), Ontario
Welcome to 684 Dynes Road, a beautifully renovated townhome in the heart of Burlington. This 3+1 bedroom gem is perfectly situated close to all amenities, including the newly updated Burlington Centre. Backing onto Tecumseh public school. Every detail of this home has been thoughtfully upgraded, from the stylish kitchen and modern flooring to the ductless heating and cooling systems, luxurious bathrooms, and more. The bright, open-concept main floor exudes elegance, featuring a cozy fireplace that invites you to unwind in comfort. The primary bedroom is a true retreat, boasting coffered ceilings and an expansive walk-in closet. Upstairs, you'll find two generously sized bedrooms and a stunningly renovated designer bathroom. The fully finished basement provides even more space with a large family room, a bonus bedroom, and a spacious laundry/storage area.This turnkey property is the epitome of modern living and is ready for you to call it home. (id:55499)
RE/MAX Escarpment Realty Inc.
1 Forestwood Lane
Barrie (South Shore), Ontario
Welcome to this one-of-a-kind luxury estate nestled in the heart of Barrie, where sophistication meets modern elegance. Every inch of this approx. 5,800sqft of living space stunning home has been meticulously upgraded in premium finishes and custom features, creating the perfect blend of style and comfort. As you step inside, you are greeted by soaring ceilings, expansive windows, and an open-concept layout that bathes the space in natural light. The gourmet chef's kitchen is a culinary dream, featuring state-of-the-art stainless steel appliances, and custom cabinetry that's perfect for entertaining. The master suite is your private retreat, offering a spa-like ensuite with a deep soaker tub, and a walk-in rainfall shower. Step outside to your nearly 1/2 acre lot, and your backyard oasis awaits, where a beautifully designed in-ground pool is surrounded by lush landscaping and a spacious patio area. Perfect for summer gatherings or peaceful mornings, this outdoor space is the ultimate escape. Located in a sought-after neighborhood, and close to all major amenities including the hospital, great shops, restaurants, and 400 Highway. You won't want to miss the opportunity to own this exclusive property, complete with every high-end detail you've been dreaming of. (id:55499)
Keller Williams Realty Centres
8930 County Road 9
Clearview, Ontario
Welcome to your new home in the idyllic hamlet of Dunedin, just minutes from the vibrant village of Creemore. Nestled on a peaceful quarter-acre lot with a charming heirloom apple tree and cozy fire pit, this inviting property offers the perfect blend of rural serenity and modern comfort. Inside, you'll find over 1,600 square feet of well-designed living space, featuring 4 spacious bedrooms ideal for family and guests and 3 bathrooms, including a convenient ensuite. Rich hardwood floors run throughout, bringing warmth and character to every room.The main floor offers an open-concept layout with a generous eat-in kitchen and a designated dining area, ideal for gathering and entertaining. Downstairs, a welcoming family room with its own entrance and a wood stove creates the perfect setting for après-ski evenings or quiet nights by the fire.Step outside and explore the nearby Dunedin River Park, where you can swim, play, or simply soak in the natural beauty of your surroundings. Just a short drive from ski clubs like Devils Glen and Mansfield, the Bruce Trail, and only six minutes to Creemore's artisanal shops, breweries, and year-round community events this location truly has it all.Whether you're searching for a full-time residence or a weekend escape, this Dunedin gem is a rare find that offers the best of country living with easy access to outdoor adventure and small-town charm. (id:55499)
RE/MAX Hallmark Chay Realty
1902 Highway 3
Delhi, Ontario
Some properties are special, but this one is truly extraordinary. When the owners purchased this land, they dedicated over a year to transforming it into one of the most private, panoramic, and picturesque estates in the area. Now, it’s ready for you to experience its unmatched beauty with approximately 20 acres, ready for family enjoyment. As you wind down the paved driveway, you’ll pass towering pines and lush landscaping, setting the stage for this breathtaking retreat. Take the left fork, and you’ll find a 50' x 30' garage/workshop, then arrive at a rustic log cabin, a former sugar shack, alongside approx 7 - 10 acres of vacant farmland—a perfect space for endless possibilities. Returning to the main drive, you’ll reach the custom brick bungalow, thoughtfully updated to modern standards. The open-concept kitchen features quartz countertops, a designer sink, a spacious center island, and top-of-the-line appliances. Engineered flooring throughout the main level enhances the home’s elegance while ensuring easy maintenance. The expansive living room, with its cozy gas fireplace, is perfect for entertaining. The lower level offers a wet bar, full-size fridge, designer ceiling tiles, and plush carpeting—ideal for hosting. The real showstopper is the panoramic view. Step onto the spacious deck and take in the ravine and meandering stream. Watch deer and wild turkeys roam, or cast a line and catch salmon or trout right on your property. In 45 years of real estate, this is truly one of the most exceptional properties for location, beauty, and tranquility. Don’t miss out—schedule your private viewing today! (id:55499)
RE/MAX Erie Shores Realty Inc. Brokerage
42 Janice Drive
Barrie (Sunnidale), Ontario
Discover the perfect blend of comfort, style, and versatility in this beautifully updated 3-bedroom, 2-bathroom home located on a large, deep fenced lot in a desirable, family-friendly neighborhood. Featuring an inviting open-concept layout, the main floor seamlessly combines the kitchen, dining, and living areas into a bright and spacious central hub ideal for everyday living and entertaining. The updated kitchen is both functional and stylish, complete with modern cabinetry, stone counters, quality appliances, plenty of storage/prep space and walk-out to your private deck. Large windows throughout the home allow natural light to flood in, creating a warm and welcoming atmosphere. The second floor offers three well-sized bedrooms, offering comfortable retreats with ample closet space and an updated four piece bathroom. The true bonus is the fully finished lower-level in-law suite, featuring a separate entrance, its own kitchen, a full three piece bathroom, and an open-concept studio-style layout, making it an ideal setup for multigenerational living or guests. This self-contained suite offers privacy, independence, and flexibility for extended family. Outside, enjoy the luxury of a large wood deck, a spacious deep lot with room to garden, play, entertain, perfect for outdoor enthusiasts or those dreaming of creating their ideal backyard oasis. Additional highlights include laminate flooring, laundry facilities, private driveway parking for 5 vehicles, and well-maintained mechanicals for peace of mind. Conveniently located close to schools, parks, shopping, and transit, this home offers everything you need in one smart, stylish package. Whether you're a growing family, an investor, or simply seeking a home with room to live and grow, this property delivers the ideal combination of modern updates, flexible living options, and outdoor space all ready for you to move in and make it your own. (id:55499)
RE/MAX Hallmark Chay Realty
1369 Ryerson Boulevard
Severn, Ontario
Welcome to tranquility surrounded by trees and nature. This newly renovated/un-lived in (upper) country home sits on 10 acres of land with plenty of lush lawns to enjoy on a dead-end cul-de-sac. Take in all nature has to offer on the front porch or sunroom with lots of room for seating and viewing. Warm up by the fireplace (2023) in the family room during the cooler months and entertain guests in your eat-in kitchen which features quartz counter tops, stainless steel appliances including a 4 Chefs Brigade range for cooking gourmet. This property is perfect for families needing bedroom space as it hosts 4 bedrooms and 2 newly renovated bathrooms on the second floor. As if this property doesn't already offer plenty, the renovated basement is perfect for in-law/nanny suite or income generating basement. The basement features 2 bedrooms, 2 bathrooms, in suite laundry, heated floors, and a walk out to the back yard green space. Have comfort in knowing that waterproofing completed in 2018 on basement foundation, included is a Generac 10,000W generator, plenty of vegetable garden space and a chicken coop with hydro. The quiet use and enjoyment of the property comes with the luxuries of close by entertainment and amenities such as golf courses, parks, proximity to town shops, beaches, and the rail trails at the back of the property. This is your chance to own a country property with acreage at an affordable price! (id:55499)
Royal LePage Rcr Realty
92 Wardlaw Place
Vaughan (Vellore Village), Ontario
This Stunning & Spacious over 2500sqft,Home Features 9ft Ceilings, 4 Bedrooms & 3 Bathrooms, Offering Ample Space For Family Living, The Inviting Family Room Is Centered Around a Cozy Fireplace, Perfect For Relaxing Evenings. The Expansive Living/Dining Area Is Designed W/ Entertaining In Mind, Providing Plenty of Room For Gatherings. The Well-appointed Kitchen Boasts a Center Island & Charming Breakfast nook, Ideal For Casual Dining. The Large Primary Bedroom Is a True Retreat, Complete W/ Walk-in Closet & 5-piece Ensuite Bath. Full Basement W/ Endless Possibilities To Fit Your Needs, Large Above Grade Windows & Cold Room For Storage. Enjoy The Fully Fenced Backyard, Providing Privacy & a Great Space For Outdoor Activities. Located In a Desirable Neighborhood, This Home is Close to Top-rated Schools Such As Glenn Gould Public School, St Mary Of The Angles Catholic School, Guardian Angels Catholic School & Le-Petit-Prince Catholic School. Close To Chatfield Tennis Court & Park, Lawford Park & Cannes Playground/Park, Canada's Wonderland, Shopping, Dining & Hospital and Much More! With New Hardwood Floors and Freshly Painted This Home Is Move In Ready. (id:55499)
Homelife Frontier Realty Inc.
167 National Drive
Vaughan (East Woodbridge), Ontario
The Dream Lot For Your Mega-Mansion Awaits! Breathtaking Panoramic Views Of The National Golf Club Of Canada, Sits An Impressive 2.73+ Acre Ravine Estate Building Lot With Over 656+ Feet Of Frontage On A Private Cul De Sac. Own The Entire East Side Of National Dr! TRCA & City Of Vaughan Has Approved An Ultra-Modern Frank Franco Designed Home; 14, 700SQFT Of Living Space(10,000SQFT Above Grade) + 8000SQFT Underground Garage. Once Built This Will Be One Of The Most Monumental Homes In The Estates. A Neighbourhood Of Many Newly Built Ultra-Luxurious Homes. Last Vacant Ravine Building Lot Of Its Size Abutting The Course. City Of Vaughan May Be Receptive To Subdividing Lot. (id:55499)
RE/MAX Experts
214 Stevenson Crescent
Bradford West Gwillimbury (Bradford), Ontario
Welcome home! This exceptional home has been meticulously taken care of and is perfect for a large or growing family that loves to entertain! The open concept kitchen is perfect to host guests and is great for a busy family that needs a clear view of all the activities on the main floor! The backyard boasts a large deck, connected to a new hot tub that is less than 1 year old and has had minimal use. The backyard also has a sandy sitting area for small gatherings around a fire. Equipped with its own irrigation system in both the back and front yard, your lawn will always look healthy and vibrant! The sand pit can be removed if needed. The finished basement is perfect for entertaining as it has a built in, hidden projector screen. Have a young children? Keep them busy with the little playhouse created under the stairs! The basement was also designed to allow you to add another bedroom. Equipped with it's own full bathroom, this is perfect for a family that has an older child who may want his/her own living space! This house is located in a quiet neighbourhood in walking distance from a high school, elementary school and all amenities! You don't want to miss out on this one! (id:55499)
Right At Home Realty
131 The Fairways
Markham (Angus Glen), Ontario
One of a kind freehold town in the prestigious Angus Glen Community! Boasting roughly2000+ sqft of total living space, with luxury finishes throughout! *3 spacious bedrooms &4 upgraded washrooms *custom-designed kitchen W/ breakfast Island, stainless steel appliances, lavish marble counters & eat-in Breakfast area *Smooth 9ft ceilings, potlights, hardwood floors and crown molding throughout* finished basement includes wainscotting/coffered ceilings with versatile rec & entertainment space (could be made into another bedroom!) *gorgeous curb appeal, walk out to your lovely private oasis with deck, fully fenced backyard and fountain- an entertainers dream! *convenient 2 car detached garage + 1 driveway space, and lots of visitor parking! *Walk to top-ranked Pierre Trudeau High School *Mins. To Restaurants, Coffee Shop, Yrt, 407, Grocery, Parks, Angus Glen Community Ctr & Golf Course & All Amenities. Nothing to do but move in! Virtual tour available book your private showing and fall in love! (id:55499)
Century 21 Percy Fulton Ltd.

