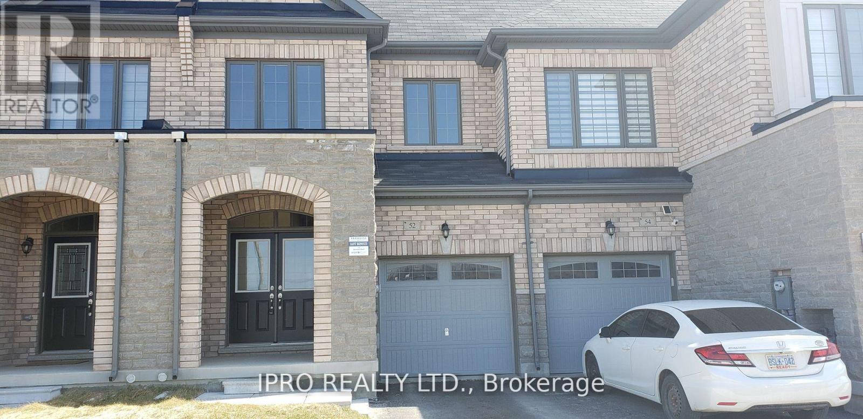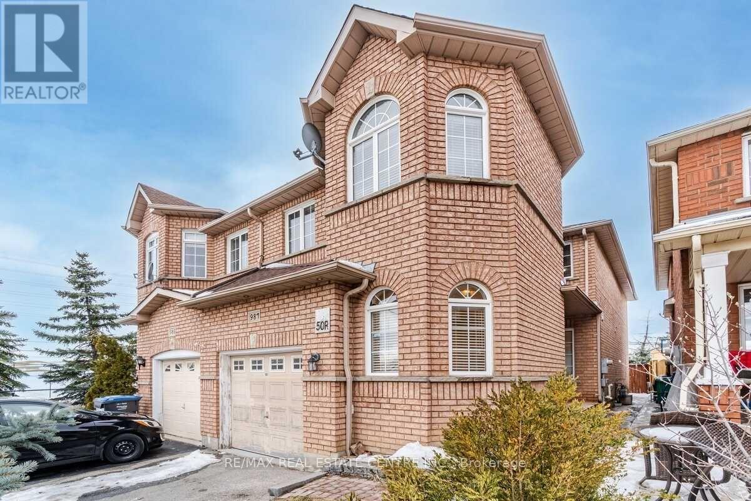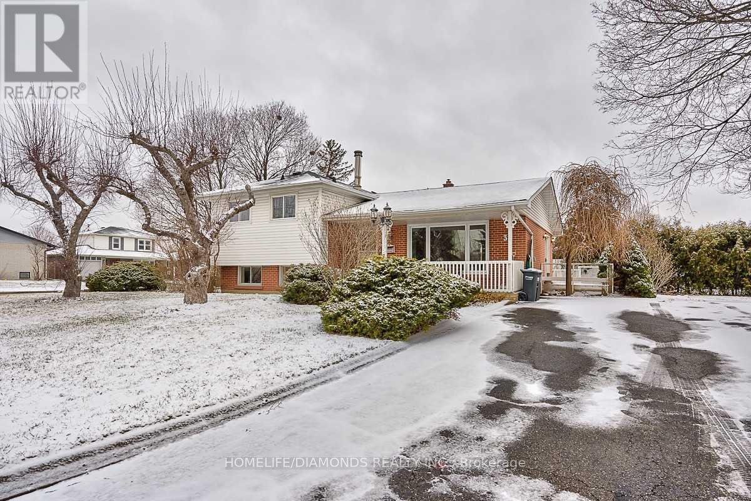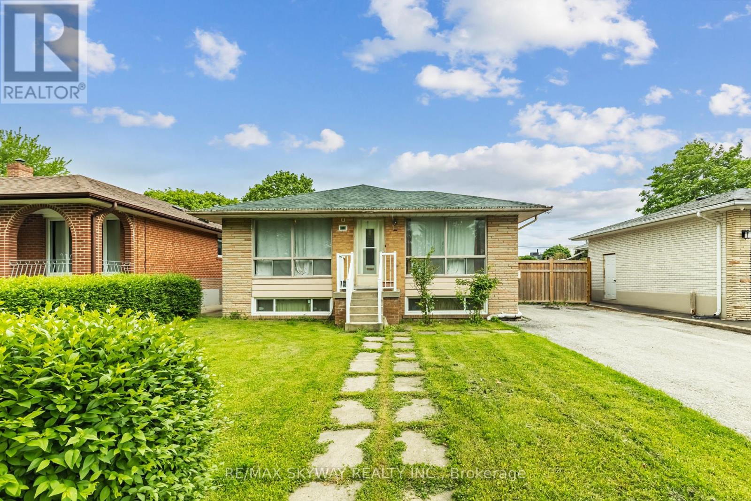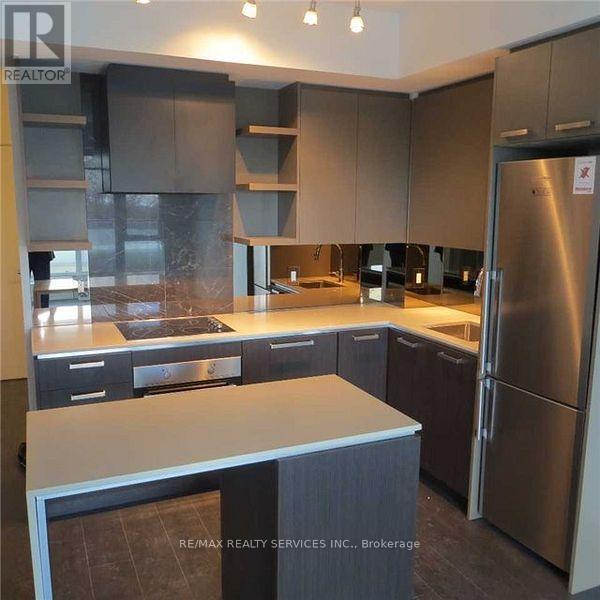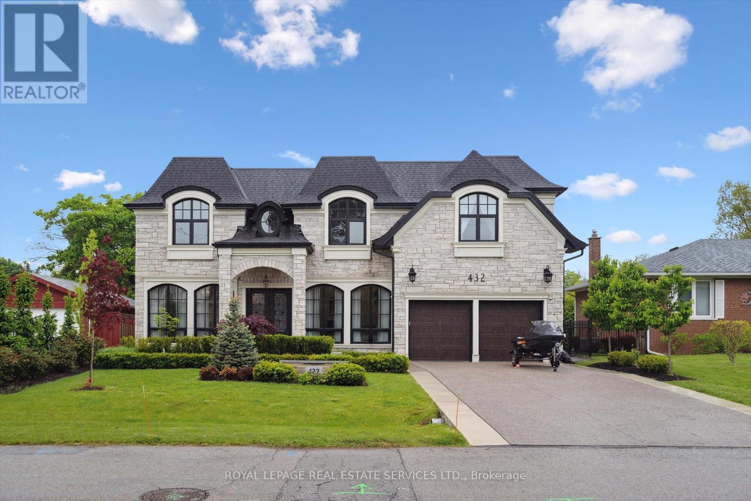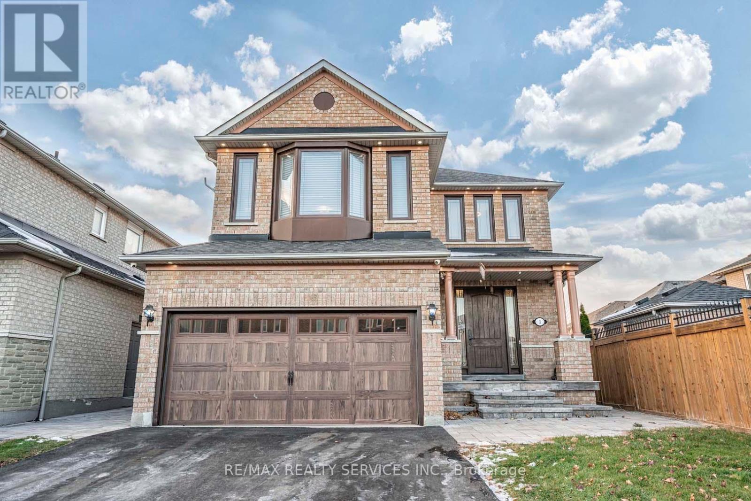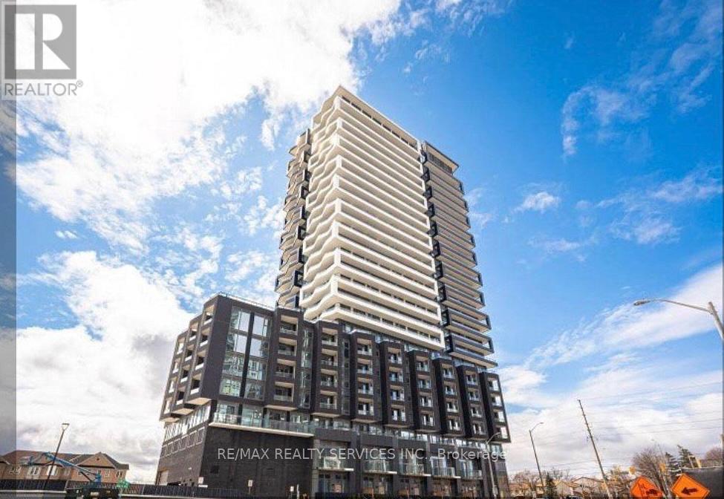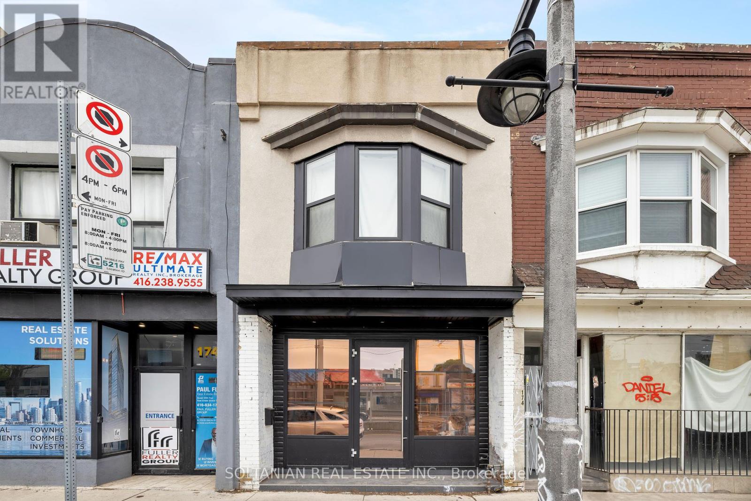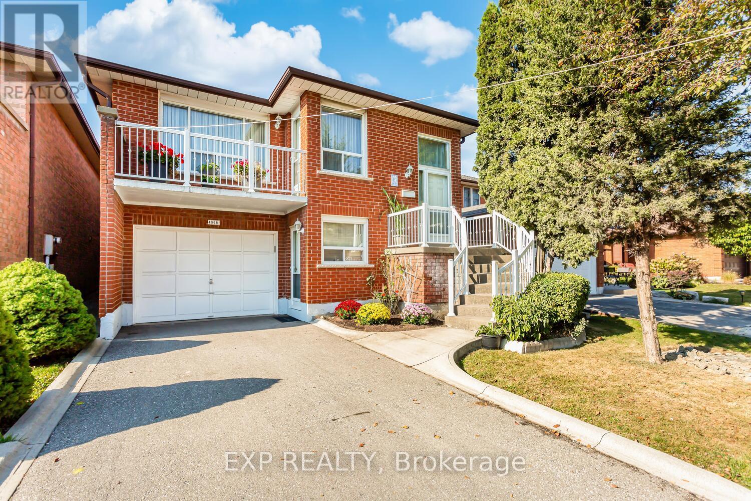52 Adventura Road
Brampton (Northwest Brampton), Ontario
Spacious 2 Storey Upgraded Townhouse At A Very Desireable Location, 9ft Ceilings, Double Door Entry, 3 Good Sized Bedrooms, Master Ensuite with Double Sink, Stand Alone Tub, Lots of Upgrades Like Fireplace, Pot Lights, Quartz Countertops, Gas Outlet for BBQ. Close to Amenities, Minutes Away from GO Station, Highways, Transit, Restaurants, Shops & School. (id:55499)
Ipro Realty Ltd.
713 - 1998 Ironstone Drive
Burlington (Uptown), Ontario
Welcome to this stunning lake view condo at Millcroft Place, with spacious 2 bedrooms, 2 full baths, and 2 underground tandem parking spaces with EV charger and 1 storage locker. Oversized windows throughout, with southern exposures allowing an abundance of natural light without compromising privacy. Step outside to the oversized balcony to enjoy the outdoor environment while overlooking the exceptional views. Admire a spotless, well-maintained building with many happy long-term owners, with amenities such as a gym, party room, workshop, ample indoor and outdoor visitor parking facilities, and the convenience of walking to everything you need. Don't miss this opportunity to live in this extraordinary community! (id:55499)
Ipro Realty Ltd.
Main - 987 Sonoma Court
Mississauga (East Credit), Ontario
Beautiful 4 Bedrooms Semi-Detached Home Backing Onto a Park in the Sought-After Heartland Area! This spacious, carpet-free home features an open-concept living and dining area, a cozy family room overlooking a private backyard, and a modern kitchen with granite countertops and a family-sized breakfast area. Walk out to a serene backyard perfect for entertaining. Main floor includes a versatile den/office. The primary bedroom boasts a full ensuite with soaker tub, separate shower, and walk-in closet. Conveniently located close to major highways, Heartland Town Centre, business hubs, and just minutes to Square One. Only Upper Level. Photographs are not Current, Solely used as references. (id:55499)
RE/MAX Real Estate Centre Inc.
35 Edenborough Drive
Brampton (Southgate), Ontario
Ideal Location On Large Corner Lot With Beautiful Mature Gardens Loaded With Perennials, Large Pond, And Shrubs, This 3 Level 3 Bedroom Side Split Has Hwd On 2 Levels, Spacious Living And Dining Rooms Plus A Family Sized Kitchen With Walk/Out. Excellent Bedrooms, Large Above Grade Window In Family Room, Wood Fireplace (As Is). Laundry Area, And 3 Pc Bath (id:55499)
Homelife/diamonds Realty Inc.
33 Tapley Drive
Toronto (Willowridge-Martingrove-Richview), Ontario
Attention Renovators, Builders, and First-Time Buyers!Welcome to 33 Tapley Drive, a fully detached bungalow offering endless potential on a 50 x 117 ft lot with no homes behind! This home features a 3+3 bedroom layout with a finished basement and a separate side entrance, making it ideal for extended families or investment purposes.The main floor includes a living room, dining room, a formal kitchen, and three generously sized bedrooms with a full bath. The basement offers three additional bedrooms, another full bathroom, and ample living space.Yes, it needs some TLC but thats the beauty of it. This is your chance to renovate and customize to your taste. Whether you're looking to flip, rent, or move in and make it your own, the large lot and solid structure make it a worthwhile project.Located just minutes from Highways 401, 427, and 409, this home offers easy access to everything the city has to offer. Bring your imagination a blank canvas awaits! This house being sold 'AS IS, WHERE IS'. (id:55499)
RE/MAX Skyway Realty Inc.
507 - 1830 Bloor Street W
Toronto (High Park North), Ontario
1 + 1 Bedroom Condo with underground parking. Great location across the street from High Park. Beautiful East View to the CN Tower. Freshly painted, Open concept condo with 9 ft ceilings. Modern kitchen with quartz counters, undermount sink and high end stainless steel appliances. Excellent location walking distance to subway, restaurants, coffee shops, park and grocery stores. (id:55499)
RE/MAX Realty Services Inc.
306 - 2175 Marine Drive
Oakville (Br Bronte), Ontario
Welcome to the prestigious Ennisclare on the Lake! This *never-lived-in* luxury suite offers over 1,350 square feet of thoughtfully designed space with 2 bedrooms, 2 bathrooms, and premium finishes throughout. Featuring *herringbone hardwood flooring* and a stunning *TV fireplace accent wall* (with a new TV, soundbar, and fireplace included), the living room is both stylish and inviting. The chef-inspired kitchen boasts a *waterfall island*, *quartz countertops and backplash*, ample cabinetry, and brand-new *stainless steel appliances* with warranties. The primary suite includes a custom walk-in closet, a 4-piece ensuite, and balcony access, while the second bedroom features a custom closet perfect for guests or a home office. Enjoy the convenience of in-suite laundry and a storage room. The building offers an attentive management team, lush landscaping, and resort-style amenities, including a pool, sauna, workshop, party room, and more, with ample parking for residents and guests. Just minutes from the lake and Waterfront Trail, and close to Bronte Harbour, cafes, dining, and boutique shopping, this prestigious neighborhood offers the perfect blend of luxury and lifestyle. Don't miss this rare opportunity! (id:55499)
Property.ca Inc.
432 Tennyson Drive
Oakville (Wo West), Ontario
REFINED LUXURY! OVER 5,200 SQUARE FEET OF LUXURIOUS LIVING SPACE ACROSS THREE LEVELS! Designed for modern family living and entertaining, the main level features a sunken foyer, formal living and dining areas, butler's pantry, and spacious family room with a soaring vaulted ceiling, gas fireplace, custom cabinetry, a stunning wall of windows, and access to the patio. The dream kitchen showcases a butler's pantry, granite countertops, subway tile backspash, oversized island, premium appliances, and a bright breakfast nook with built-in bench seating. Upstairs, the elegant primary retreat offers a vaulted ceiling, feature wall with gas fireplace and TV inset, circular accent windows, walk-in closet with custom built-ins, and a spa-inspired five piece ensuite equipped with double sinks, freestanding tub, and sleek glass shower. Two bedrooms share a five-piece bathroom, while a fourth bedroom enjoys its own private three-piece ensuite. The professionally finished walkup basement impresses with 9' ceilings, high-end wood-look vinyl flooring, a sprawling recreation room, fifth bedroom, office, gym, three-piece bath, ample storage, and deep-set window wells for natural light. Highlights include engineered oak hardwood flooring throughout the main and upper levels, vaulted ceilings in upper bedrooms, custom wardrobes in three upper bedrooms, main floor laundry/mudroom with garage access, triple-pane windows, and a front yard inground sprinkler system. Enjoy the fully fenced backyard with a covered patio and stone patio with firepit. Ideally located just steps to South Oakville Centre and close to T.A. Blakelock High School, Appleby College, Coronation Park, and the lake. This exceptional residence blends timeless elegance with modern comfort. A true sanctuary to call home where every detail has been thoughtfully curated for luxurious everyday living. (id:55499)
Royal LePage Real Estate Services Ltd.
3 Sailwind Road
Brampton (Sandringham-Wellington), Ontario
Welcome to This Stunning Detached Home in One of the Most Prestigious and Sought-After Communities. This Move-In-Ready Residence Offers Incredible Versatility, Easily Convert It to a 4-Bedroom Layout or Enjoy It as a Spacious 3-Bedroom Home With an Additional Family Room. Featuring a Modern Kitchen With Quartz Countertops, Extended Cabinetry, and Stainless Steel Appliances, This Home Is Thoughtfully Upgraded Throughout. Highlights Include Updated Flooring, a Custom Front Door, Crown Moulding in the Family Room, and Interlocking in Both the Front and Backyard. All Bedrooms Are Generously Sized With Upgraded Light Fixtures, and the Primary Bedroom Boasts a Full Ensuite. The Beautifully Finished Basement Includes a Large Bedroom, Living Area, and Kitchenette/Bar Offering Fantastic Potential for Future Rental Income. Conveniently Located Close to Highways, Shopping, Temples, Restaurants, and Public Transit. (id:55499)
RE/MAX Realty Services Inc.
1505 - 260 Malta Avenue E
Brampton (Fletcher's Creek South), Ontario
Beautiful1bedroom with a Fantastic Layout . This Brand New Suite features 9' Ceiling, Open Concept and Balcony. Comes with Quartz Counters, Tiled Backsplash, Designer Cabinetry, Stainless Steel Appliances, Wide Plank HP Laminate Floors. Amazing Amenities ready for immediate use. Rooftop Patio with Dining, BBQ, Garden, Recreation & Sun Cabanas. Party Room with Chefs Kitchen, Social Lounge and Dining. Fitness Centre, Yoga, Kid's Play Room, Co-Work Hub, Meeting Room. Be in one the best neighbourhoods in Brampton, steps away from the Gateway Terminal and the Future Home of the LRT. Steps to Sheridan College, close to Major Highways, Parks, Golf and Shopping.Parking and locker on the same level for easy access. (id:55499)
RE/MAX Realty Services Inc.
1742 St Clair Avenue W
Toronto (Weston-Pellam Park), Ontario
Completely Renovated Building & Turnkey Investment Opportunity. Full Building Renovation: Recently renovated from top to bottom with quality finishes andmodern upgrades throughout. European Aluminum Windows & Storefront: Brand-new, energy-efficient aluminum windows and sleek commercial-grade storefront for enhanced curb appeal. Interior Upgrades: New kitchens, flooring, drywall, and high-efficiency water tank installed. Zoning Certificate for Multiplex: Includes a zoning certificate (valued at $60,000) allowingfor a multiplex addition. Ideal opportunity for CHMC financing to support future constructionor expansion. Building ConfigurationCommercial Unit: Ground-level storefront (approx. 1,000 sq. ft.) ideal for retail or officeuse. Residential Units: 2-Bedroom Apartment on the 2nd floor1-Bedroom Apartment Bachelor Unit Basement Storage: Additional storage space available at the rear of the building. Access & Infrastructure: Newly paved laneway behind the property for convenient access anddeliveries. Monthly Rental Income Commercial Unit (Storefront): $3,000/month1st Floor Rear Apartment (1-Bed): $1,600/month 1st Floor Middle Apartment (Bachelor): $1,320/month 2nd Floor Apartment (2-Bed Estimated): $1,950/month ?? Total Monthly Income: $7,870 ?? Annual Gross Income: $94,440 (id:55499)
Soltanian Real Estate Inc.
Lower - 4308 Curia Crescent
Mississauga (Rathwood), Ontario
Beautifully Renovated Unit Offering 2 Bedrooms With Plenty Of Closet Space, A Luxury Bathroom & A Modern Kitchen. The Large Windows Throughout Allow Natural Light To Pour Into This Above Ground Unit With A Walk-Out To Backyard. Private Laundry & Separate Entrance For Your Convenience. Located In The Quiet & Sought After Rathwood Neighbourhood. Easy Access To Hwy 403 & Mins To Square One. (id:55499)
Exp Realty

