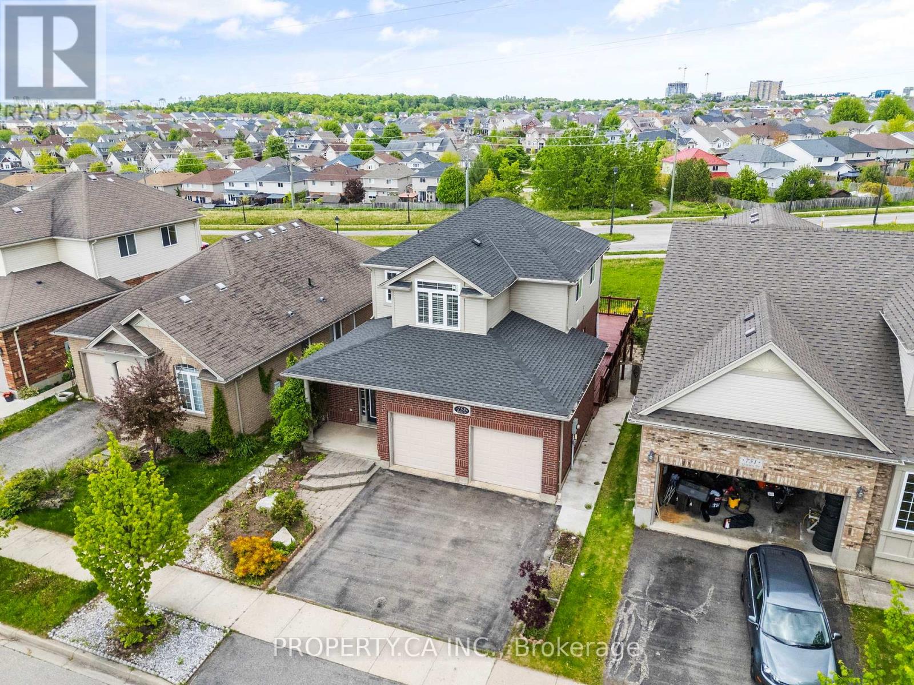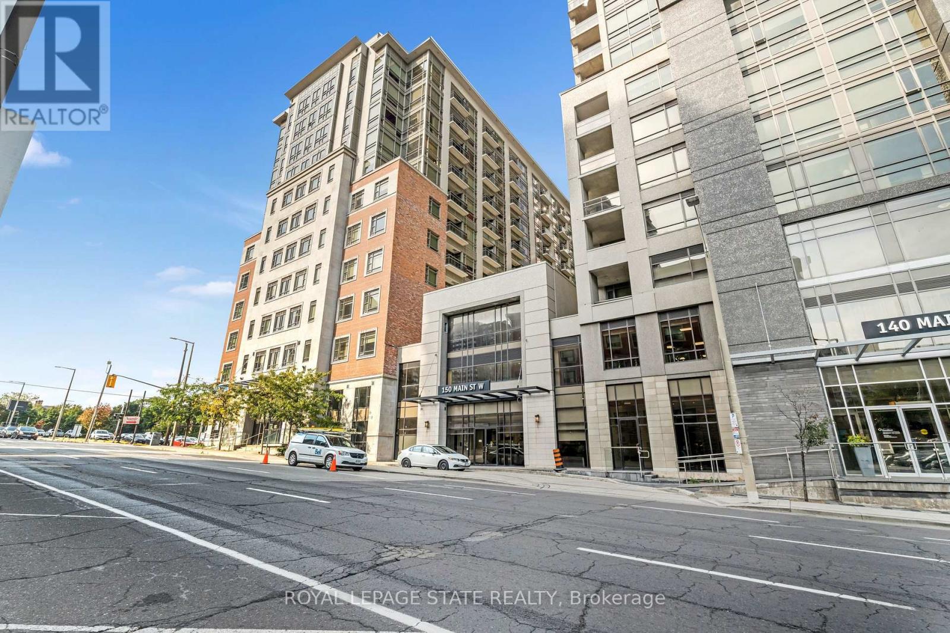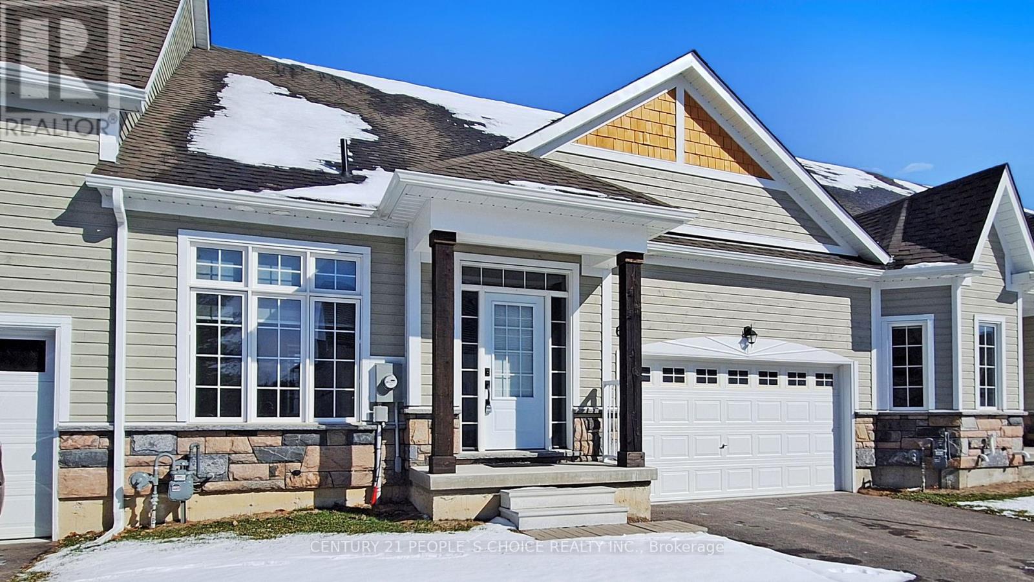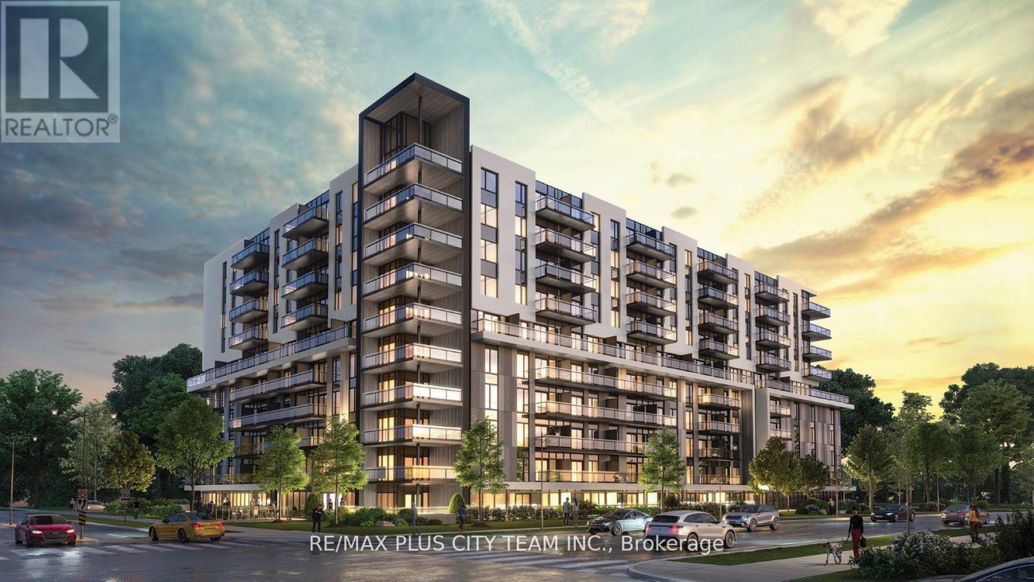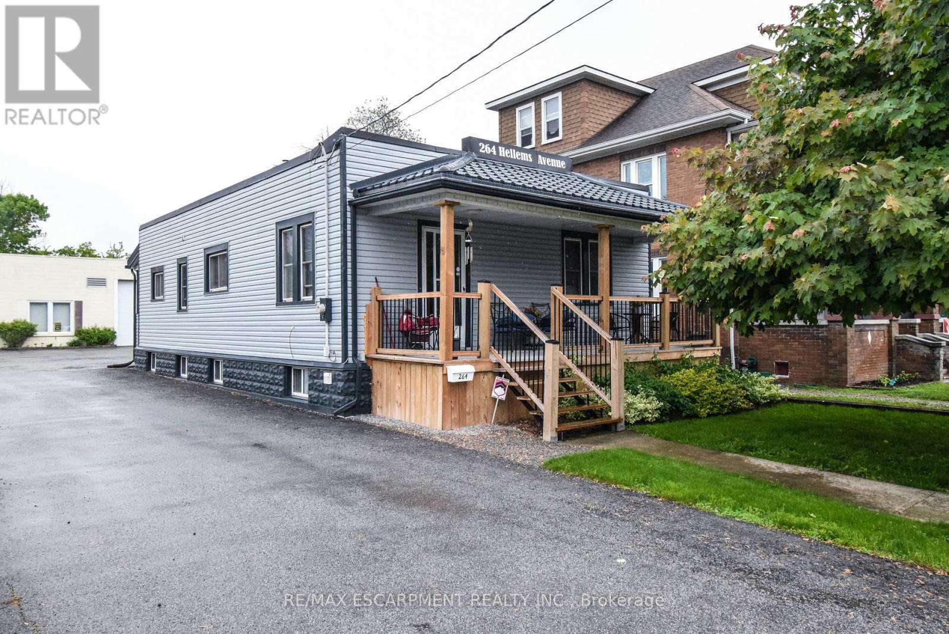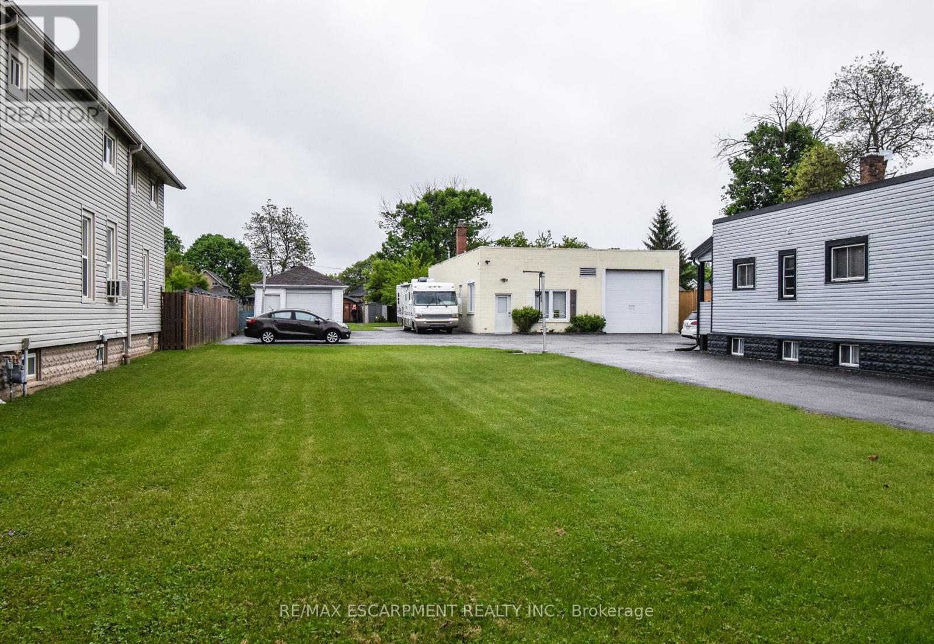753 Klosters Drive
Waterloo, Ontario
Welcome to 753 Klosters Drive a beautifully upgraded executive home in the sought-after Clair Hills community of Waterloo.This 4+1 bedroom, 4-bathroom gem offers 2,100 sq. ft. of elegant above-ground living space, plus a walk-out basement with in-law suite potential. The bright, open-concept layout features hardwood flooring, a spacious kitchen with a large island and walkout to a deck perfect for entertaining or relaxing with a coffee.Upstairs, the luxurious primary suite features dual walk-in closets and a spa-like ensuite with a soaker tub, double vanity, and separate shower. Three additional bedrooms and a versatile loft space (ideal as a home office or 5th bedroom) provide plenty of room for a growing family.The walk-out basement is ready for your finishing touch and leads to a beautifully landscaped yard with a deck and covered patio.Prime location just minutes to top schools, The Boardwalk, Costco, trails, and universities. A perfect blend of style, space, and location don't miss this rare opportunity! (id:55499)
Property.ca Inc.
21 Long Point Boulevard
Haldimand, Ontario
Welcome to the Villages of Long Point Bay, Adult Lifestyle Community in beautiful Port Rowan, Ontario. This freehold home is ready to move in featuring spacious main floor living, 2 bedrooms, and 1.5 bathrooms. Open concept living which boasts a gas fireplace, dining and kitchen area. Kitchen has lots of cupboards and counter space, breakfast nook and peninsula. Large closet with built in organizer in the primary bedroom. Main bath has been updated with a large tiled shower with rain head features. There is a second bedroom, laundry room, powder room with a storage closet. A spacious sunroom is located off the kitchen and provides a great area to entertain or enjoy quiet time. Nicely landscaped yard with large trees at the back for privacy, bird feeders, and gazebo. Attached garage with a double wide driveway. Enjoy a peaceful walk around the beautiful pond with mature trees, bridges and fountains. Enjoy outdoor Shuffleboard, Pickleball courts, and Bocci ball; and if you love to garden, weve got that too! The Clubhouse is literally steps from the home. The Clubhouse features a salt water pool, hot tub, sauna, billiards room, a great hall, craft rooms, exercise room, woodworking shop, and many other features allowing for many activities. A short drive to Long Point Beach and Port Dover. All homeowners are required to become members of the Villages Residence Association with mandatory membership fee currently set at $60.50 per month. Port Rowan offers the necessities of shopping and restaurants. The area offers many nature trails, wineries, golf courses, marinas, theatres, and beaches. (id:55499)
Century 21 Heritage House Ltd
42 - 570 Linden Drive
Cambridge, Ontario
Welcome to 570 Linden Drive, Unit 42 - a beautifully maintained 3-bedroom, 2.5- bathroom townhome located in one of Cambridges most family-friendly neighbourhoods. This spacious home offers an open-concept layout with a bright living and dining area, a stylish kitchen with stainless steel appliances, and a private primary bedroom featuring a walk-in closet and ensuite bath. Perfect for families, the home backs directly onto a peaceful park, offering green space right in your backyard for kids to play or for enjoying relaxing outdoor time. You'll love the convenience of being close to top-rated schools, local shops, restaurants, and just minutes from Highway 401 for an easy commute. With a garage, additional driveway parking, and a welcoming community setting, this home offers both comfort and practicality. Whether you're starting a family or looking for more space, this is the perfect place to call home. Book your showing today! (id:55499)
The Agency
512 - 63 Arthur Street S
Guelph (St. Patrick's Ward), Ontario
Welcome to Unit 512 at 63 Arthur Street South a beautifully upgraded and thoughtfully designed 2-bedroom, 2-bathroom corner unit in the sought-after Metalworks Condominiums. This stylish suite combines functional layout, elegant finishes, and access to first-class amenities, all in a vibrant downtown Guelph location. Highlights of the Suite: Spacious & Smart Floor Plan: A bright, open-concept layout featuring two well-proportioned bedrooms, a 4-piece main bath, and a 3-piece ensuite off the primary bedroom. Premium Upgrades: Enjoy hardwood floors, stone countertops, a custom backsplash with under-cabinet lighting, and stainless steel appliances all selected with care for modern living. Two Private Balconies: One of the living/dining area and another of the primary bedroom, ideal for relaxing or enjoying a morning coffee. In-Suite Laundry: Conveniently located with extra storage space in the pantry and closets. Parking Included. Exceptional Building Amenities: Dog Spa; Guest Suite; Fitness Room; Lounge & Speakeasy Bar; Community BBQs; Concierge & more. Unbeatable Location: Steps to public transit, the Guelph GO Station, and within walking distance to the Speed River and the shops, cafés, and culture of Downtown Guelph. Ideal for commuters, professionals, or anyone who values urban living in a community-rich setting. (id:55499)
Property.ca Inc.
910 - 150 Main Street W
Hamilton (Central), Ontario
Welcome to 150 Main St W - an exceptional opportunity to own a stylish 1-bedroom condo in the heart of downtown Hamilton. This bright and spacious unit offers 624 sqft of well designed living space, featuring floor-to-ceiling windows, a private balcony, and in-suite laundry. Include one underground parking space for added convenience. The modern kitchen is equipped with sleek cabinetry, bright countertops, and kitchen's stainless steel appliances, offering both function and style. The spacious 3-piece bathroom is finished with contemporary fixtures and a tub for added comfort. Enjoy a wide range of premium amenities including a 24/7 concierge, fitness centre, indoor pool, BBQ terrace, party room, and more. Perfect for professionals, first-time buyers, students, or investors seeking a modern lifestyle in a prime location. Located just steps from McMaster University's Downtown Centre, Hamilton City Hall, Jackson Square, transit terminals (HSR & GO), restaurants, shops, entertainment venues, and parks. Easy access to major hospitals, art galleries, and the upcoming LRT route adds even more value to this fantastic location. An excellent opportunity to live or invest in one of Hamilton's most connected and growing downtown communities. The entire home painted and cleaned in June 2025 (id:55499)
Royal LePage State Realty
312 - 9471 Yonge Street
Richmond Hill (Observatory), Ontario
Welcome to Xpression Condo, ideally located in the heart of vibrant Richmond Hill. This stunning residence features soaring 10-foot ceilings with expansive western views and an abundance of natural light. The open-concept kitchen is thoughtfully designed with sleek granite countertops, making the most of every inch. A versatile den provides the perfect option for a second bedroom or home office. Enjoy a wealth of premium building amenities, including 24-hour concierge service, a fully equipped exercise room, indoor pool, sauna, games and media rooms, guest suites, a rooftop deck and garden, and ample visitor parking. Conveniently situated with a bus to Finch Subway right at your doorstep, and just steps from Hillcrest Mall, grocery stores, cafés, transit, green spaces, and all that Richmond Hill has to offer! (id:55499)
Keller Williams Referred Urban Realty
6 Durham Road
Bracebridge (Monck (Bracebridge)), Ontario
Exceptional Bungalow in a Prime Bracebridge Neighborhood! Discover this stunning 1513 sq. ft. Redwood Model townhouse, 36 Feet Frontage, located in the exclusive Waterways private community of Muskoka. Featuring 2 bedrooms and 2 bathrooms, this 2022 built home is fully upgraded for modern living. Over $65,000 in Upgrades! Enjoy a gourmet white kitchen with granite countertops, S/S appliances, soft-close cabinets, and a center island. The spacious dining area opens to the backyard, perfect for entertaining. The Great Room boasts soaring Vaulted ceilings, Pot Lights, and a Muskoka granite gas fireplace, creating a warm and inviting atmosphere. The master bedroom features Vaulted ceilings, a walk-in closet, and an ensuite bathroom. Natural light floods the home through large windows, offering a bright and airy feel. Conveniently located within walking distance to Annie Park and Muskoka River, just a short drive to restaurants and amenities, this home combines comfort with accessibility. The exterior offers 1.5 garage with extra space for storage and level entry into the home. Waterways community members have access to Muskoka Riverfront as part of Common Elements which also includes snow plowing, grass cutting / landscaping, garbage & recycle pickup - this is a freehold common element condominium with a Fee of $287.06. (id:55499)
Century 21 People's Choice Realty Inc.
201 - 575 Conklin Road
Brantford, Ontario
Brand New 2+Den, 2-Bath Suite with Private Terrace at Ambrose Condos! Be the first to enjoy this never-before-lived-in residence at the upscale, boutique Ambrose Condos, ideally located in the desirable West Brant neighbourhood. This beautifully designed suite offers 1004 sq ft of interior space and a private 268 sq ft terrace, perfect for entertaining or unwinding in the open air. The split-bedroom layout ensures privacy and functionality while soaring ceilings and large windows fill the space with natural light. The modern kitchen features quartz countertops, a central island, and stainless steel appliances, offering both style and utility. A separate den adds versatility ideal for working from home or creating your cozy retreat. Enjoy the convenience of being close to major shopping, parks, and public transit while living in a newly built community that blends comfort, design, and location (id:55499)
RE/MAX Plus City Team Inc.
264 Hellems Avenue
Welland (Welland Downtown), Ontario
Income generating property with development potential! Excellent investment opportunity featuring a beautiful bungalow with 5 existing rentals on main level plus a separate entrance basement apartment. At the rear, a 2470 sqft warehouse, separately metered, with a drive-in door offers additional income potential (120V & 220V). Included are suggestive drawings to build a 6-plex above the warehouse. The property sits on a deep 42' x 210' lot. Versatile, income-producing, and primed for development, a rare find in a growing area of Welland. Existing rental information is provided.Can be purchased together with 258 Hellems for 1,050,000. (id:55499)
RE/MAX Escarpment Realty Inc.
264 Hellems Avenue
Welland (Welland Downtown), Ontario
Income generating property with development potential! Excellent investment opportunity featuring a beautiful bungalow with 5 existing rentals on main level plus a separate entrance basement apartment. At the rear, a 2470 sqft warehouse, separately metered, with a drive-in door offers additional income potential (120V & 220V). Included are suggestive drawings to build a 6-plex above the warehouse. The property sits on a deep 42' x 210' lot. Versatile, income-producing, and primed for development, a rare find in a growing area of Welland. Existing rental information is provided.Can be purchased together with 258 Hellems for 1,050,000. (id:55499)
RE/MAX Escarpment Realty Inc.
258 Hellems Avenue
Welland (Welland Downtown), Ontario
Prime Development Lot! Exceptional opportunity in the heart of Welland! This premium 42 ft x 271 ft lot offers incredible potential for investors and developers alike. The land comes with an existing garage, a survey, and architectural drawings for a proposed fourplex development saving you time and accelerating your return on investment. Located near amenities, transit, and the Welland Canal, this deep lot provides ample space for a high-performing, income-generating property. Comes with sauna & gazebo.Garage is currently leased for $280/month. Can be purchased together with 264 Hellems for 1,050,000. (id:55499)
RE/MAX Escarpment Realty Inc.
258 Hellems Avenue
Welland (Welland Downtown), Ontario
Prime Development Lot! Exceptional opportunity in the heart of Welland! This premium 42 ft x 271 ft lot offers incredible potential for investors and developers alike. The land comes with an existing garage, a survey, and architectural drawings for a proposed fourplex development saving you time and accelerating your return on investment. Located near amenities, transit, and the Welland Canal, this deep lot provides ample space for a high-performing, income-generating property. Comes with sauna & gazebo. Garage is currently leased for $280/month. Can be purchased together with 264 Hellems for 1,050,000. (id:55499)
RE/MAX Escarpment Realty Inc.

