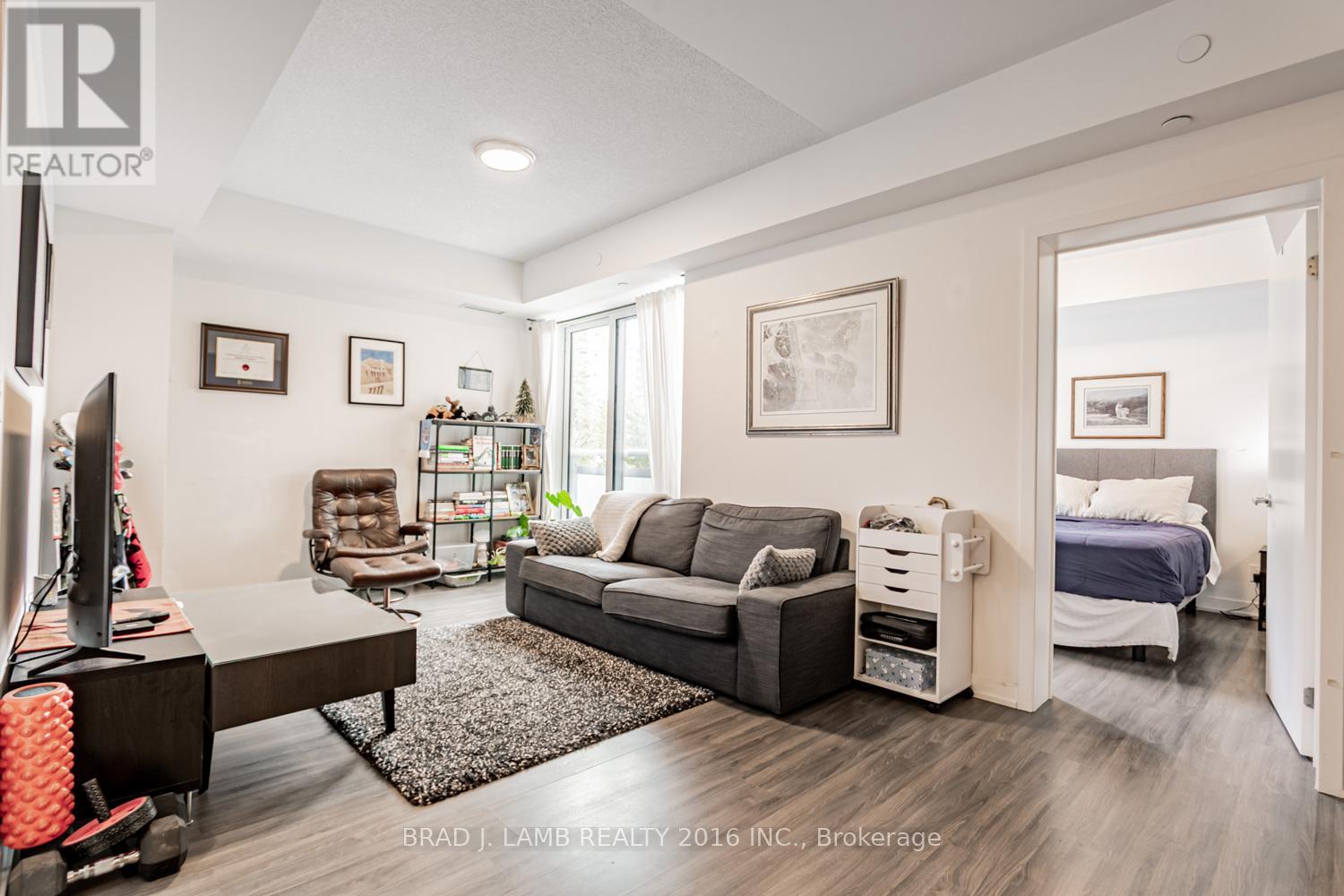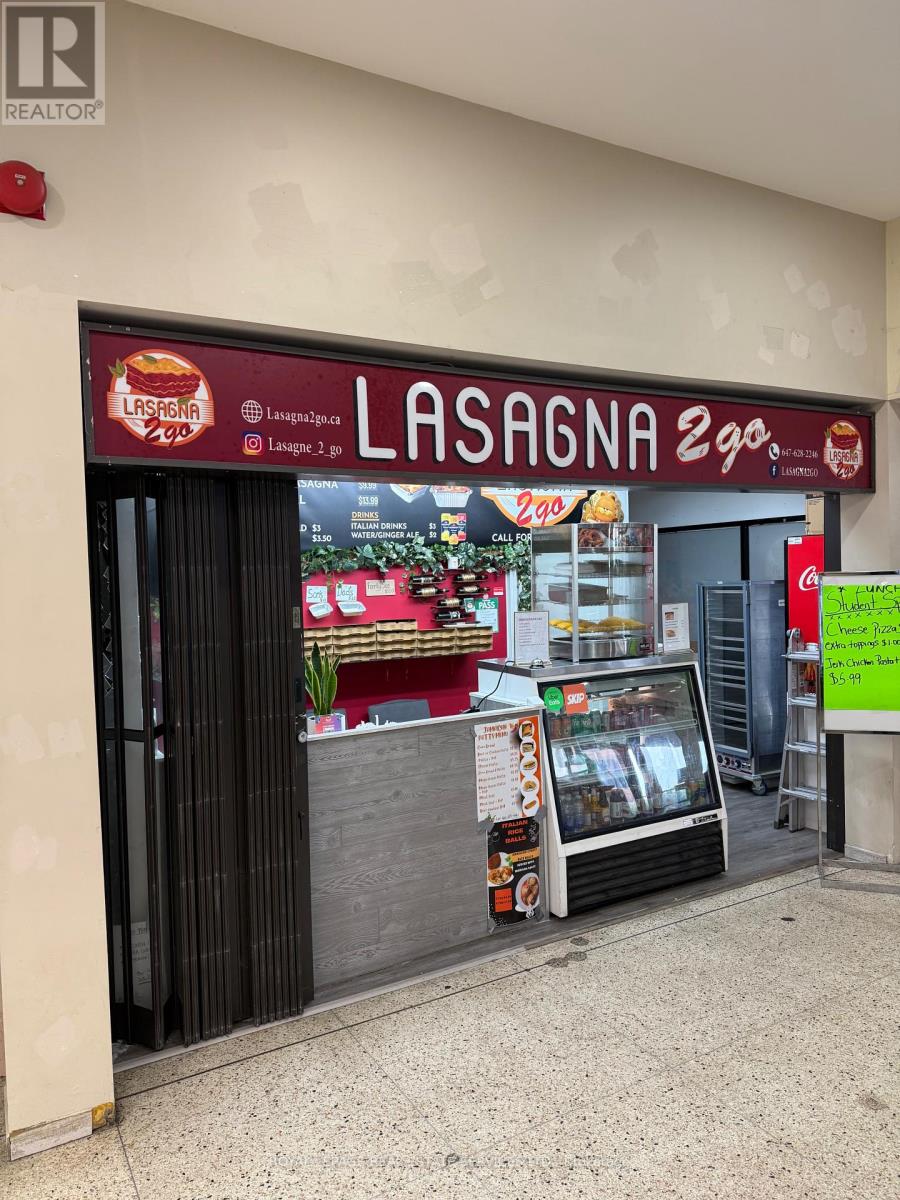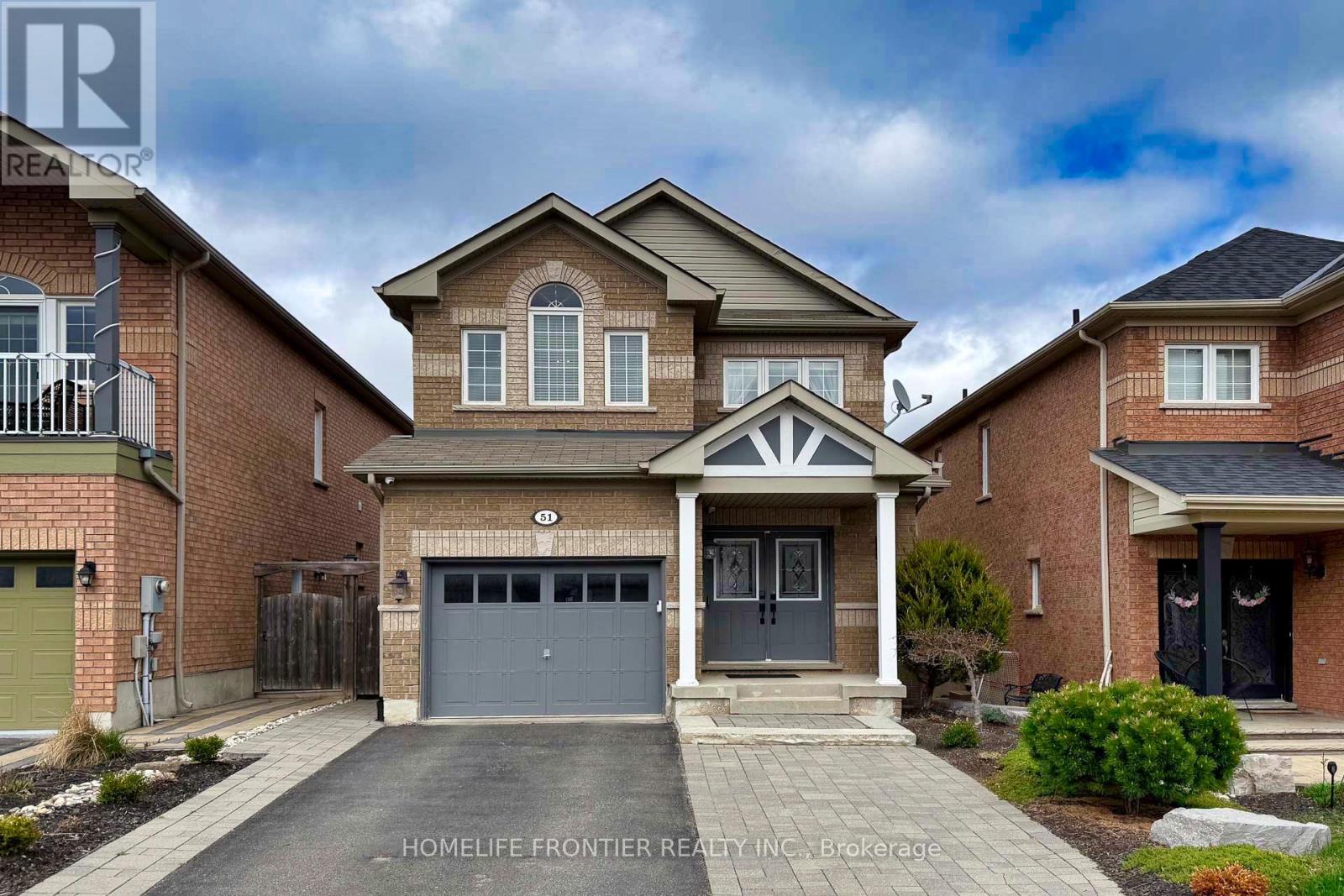440 - 1830 Bloor Street W
Toronto (High Park North), Ontario
Who doesnt want Torontos largest park as their backyard! Discover all that the community of High Park North has to oer. Welcome to High Park Condos. Located in a family neighbourhood, you nd yourself steps away from tranquility, juxtaposed with a plethora of services and amenities on Bloor Street. Waiting for you to call home, this 1 bedroom + den unit has all the desired features on everyones hot list. Your bedroom features a private 4-piece ensuite bathroom, a walk-in closet, and a large oor-to-ceiling window to ensure an ample source of natural light. An open-concept living and dining room lets you congure furniture as you wish, and your separate den is large enough to comfortably transplant your oce work station. Don't forget the second 3-piece bathroom for your guests. (Parking may be available for an extra cost). The incredible building amenities include: a rock climbing wall, community bbqs, and a media room to name a few. Make the neighbourhood yours. Take a walk over to High Park, or meet friends for coee at one of the local cafes. Accessing the city is easy with the TTC High Park and TTC Keele Subway stations each a 5 minute walk away. If you are looking to live in this urban hideaway, secure your viewing for this incredible nd today. (id:55499)
Brad J. Lamb Realty 2016 Inc.
305 - 5025 Harvard Road
Mississauga (Erin Mills), Ontario
Welcome to luxury living in the heart of Churchill Meadows! This modern, low-rise 4-storey building is just one year new and offers exceptional convenience and comfort. Featuring 2 spacious bedrooms and 2 full bathrooms, including a primary suite with a 4-piece ensuite, this unit is thoughtfully designed for modern lifestyles.Enjoy a stylish kitchen complete with granite countertops, a center island, stainless steel appliances, and a large pantry for added storage. The open-concept layout includes ensuite laundry and a private walk-out balcony.Located just steps from Erin Mills Town Centre, top-rated schools, grocery stores, public transit, major highways, community centres, restaurants, and Credit Valley Hospital. Building amenities include a fitness room, party/rec room, and a secure entry system. Don't miss this opportunity to live in one of Mississaugas most sought-after communities! (id:55499)
Exp Realty
410b - 3660 Hurontario Street
Mississauga (City Centre), Ontario
A single office space in a well-maintained, professionally owned, and managed 10-storey office building situated in the vibrant Mississauga City Centre area. The location offers convenient access to Square One Shopping Centre as well as Highways 403 and QEW. Proximity to the city center offers a considerable SEO advantage when users search for "x in Mississauga" on Google. Additionally, both underground and street-level parking options are available for your convenience.Extras:Bell Gigabit Fibe Internet Available for Only $25/Month **EXTRAS** Bell Gigabit Fibe Internet Available for Only $25/Month (id:55499)
Advisors Realty
140 - 200 Veterans Drive
Brampton (Northwest Brampton), Ontario
Welcome to this beautiful 8 year old Condo Townhouse nestled in the highly sought-after Mount Pleasant community of Brampton. This spacious and modern home features 3 bedrooms 3 bath offering an ideal blend of comfort and convenience.Enjoy hardwood throughout the main level with a sleek modern kitchen and breakfast bar, upgraded counter depth Stainless Steel appliances, Kitchen Backsplash, Water filtration unit in kitchen, Powder Room Vanity, smooth ceiling with Pot lights and elegant oak stairs.The home also includes private parking for 2 vehicles 1 in Garage and 1 covered spot. Perfectly located close to Mount Pleasant Go Station, top rated schools, scenic parks, shopping centers and public transit at your door step. (id:55499)
Homelife/miracle Realty Ltd
157 Dianne Avenue
Oakville (Mo Morrison), Ontario
Experience refined family living at its gold standard at 157 Dianne Avenue, an expansive pie-shaped lot that offers rare, year-round privacy. Being ideally positioned on a tranquil, tree-lined street in Oakville's prestigious Morrison community, this custom-built, 5+1 bedroom, 7-bath Hampton Homes estate intuitively blends luxury, comfort & functionality. Step inside to soaring 10 ceilings, wide-plank hardwood floors & oversized windows that flood the home with natural light. Then move to its heart: a stunning, newly renovated chefs kitchen featuring custom wood cabinetry, quartz countertops & new Thermador appliances paneled fridge, wall oven, dual dishwashers, gas range all centered around a huge island ideal for casual meals or entertaining guests. The adjacent great room enchants with 12 ceilings, a wood-burning hearth & custom built-in speakers, and while both rooms offer serene views of the resort-style backyard, other main-level spaces also impress: A noble dining room with marble gas fireplace elevates memorable dinners; a private office with custom millwork offers an inspiring workspace; a lifestyle suite with its own ensuite & direct backyard access adds exceptional versatility. A stylish mudroom & main-floor laundry complete the main level. Upstairs, beneath 9 ceilings, the primary suite is a lavish sanctuary, replete with a spa-inspired 6-piece ensuite, gas fireplace, walk-in dressing room & a secluded balcony that overlooks the grounds. Each additional bedroom features its own ensuite & custom storage, ensuring comfort & privacy for all. The fully finished lower level offers a recreation lounge, fitness studio, & guest suite. Outdoors, a lush Muskoka-like paradise awaits: a gunite pool, cascading waterfall hot tub, patio speakers, pergola, & luxe firepit create a magical alfresco retreat that perfects the warmth of this residence. Just moments from the lake, downtown Oakville, highways & top schools, this extraordinary home defines upscale living! (id:55499)
Keller Williams Real Estate Associates
411a - 3660 Hurontario Street
Mississauga (City Centre), Ontario
A single office space in a well-maintained, professionally owned, and managed 10-storey office building situated in the vibrant Mississauga City Centre area. The location offers convenient access to Square One Shopping Centre as well as Highways 403 and QEW. Proximity to the city center offers a considerable SEO advantage when users search for "x in Mississauga" on Google. Additionally, both underground and street-level parking options are available for your convenience. **EXTRAS** Bell Gigabit Fibe Internet Available for Only $25/Month (id:55499)
Advisors Realty
207 - 7900 Hurontario Street
Brampton (Fletcher's Creek South), Ontario
Professionally finished office space located in a prestigious, curved glass building at Steeles Avenue and Highway 10 in Brampton. This impressive unit features five executive offices, a spacious boardroom, and a beautifully designed reception and waiting area. Situated in a premium location within a vibrant residential community, it is just a short walk to Brampton courts and public transit. Ample outdoor and underground parking available for added convenience. An ideal setting for professional services seeking visibility, accessibility, and a modern working environment. (id:55499)
King Realty Inc.
K - 45 Four Winds Drive
Toronto (York University Heights), Ontario
Exceptional opportunity to own a thriving turnkey lasagna and pasta business in a high-traffic mini plaza near York University! Surrounded by multiple schools and a strong residential community, this location benefits from constant foot traffic and a loyal customer base. Well-established with a strong local following, the business offers tremendous growth potential expand the current menu, add delivery services, or introduce new offerings like gourmet salads and desserts. All equipment and recipes included. Ideal for an owner-operator or investor seeking a ready-to-go operation in a bustling food destination. Dont miss your chance to own a culinary gem in one of the citys most dynamic neighbourhood. (id:55499)
Royal LePage Real Estate Services Ltd.
254 Maidstone Court
Caledon (Bolton North), Ontario
Welcome To 254 Maidstone Court - A Spacious 4-Bedroom Home Nestled On A Quiet Cul-De-Sac In The Heart Of Bolton's North Hill. Situated On A Rare Pie-Shaped, Pool-Sized Lot Backing Onto Lush Greenspace, This Property Offers Exceptional Privacy And Outdoor Potential. The Walk-Out Basement Is Set Up For An In-Law Suite, Providing Flexible Living Space For Extended Family Or Guests. Thoughtfully Maintained With Key Mechanical Upgrades: Roof (2018) With 50-YearWarranty, Furnace (2021) , Hot Water Tank (2018), Deck Boards (2020), And Driveway Repaved(2020) . The Home Features A 2-Car Garage And A Long Private Driveway That Can Comfortably Fit Up To 6 Additional Vehicles. Surrounded By Mature Trees And Set In A Family-Friendly Neighbourhood, This Home Offers Both Comfort And Long-Term Value. (id:55499)
Orion Realty Corporation
1496 Tyneburn Crescent
Mississauga (Applewood), Ontario
Nestled in the heart of Mississauga's highly sought-after Applewood neighbourhood, this rarely offered, recently renovated bungalow is a true gem for families and investors alike. Over $100k spent in recent upgrades, Set on a quiet, tree-lined street in a family-oriented community, this home effortlessly blends modern luxury with everyday functionality. The low-maintenance exterior, newer roof, and updated windows offer peace of mind for years to come, while the 1 car garage and extra-long driveway provide ample parking for over six vehicles perfect for gatherings or multi-car households. Inside, you'll find high-end finishes throughout renovated top to bottom in 2021, showcasing pride of ownership and attention to detail. The fully finished basement features a legal 1-bedroom apartment with a separate entrance, currently rented for $1,600/month an excellent mortgage helper or an ideal in-law suite with potential for higher income. Whether you're looking to move in with extended family, generate passive income, or simply enjoy a turnkey lifestyle in a quiet, well-established neighbourhood, this home offers unmatched versatility and value. Opportunities like this in Applewood are raredont miss your chance to call it yours. (id:55499)
RE/MAX Escarpment Realty Inc.
601 - 1410 Dupont Street
Toronto (Dovercourt-Wallace Emerson-Junction), Ontario
Welcome to 1410 Dupont Street, Unit 601 a 2 bed, 2 bath corner unit in the heart of the Junction Triangle. Built by Fuse in 2017, this condo breaks the mold with its unique layout, warm finishes, and natural flow that feels more like a home than a high-rise unit. Thoughtfully designed with a split-bedroom floor plan, this space offers both functionality and privacy. The open-concept kitchen and living area are filled with natural light, while large windows provide expansive city views. Unlike your typical condo, this one has character from the inviting entryway to the cozy yet modern living space. Located steps from transit, shops, cafes, and parks, this is urban living with personality in one of Torontos most connected and creative neighbourhoods. (id:55499)
Keller Williams Edge Realty
51 Eagleview Way
Halton Hills (Georgetown), Ontario
Lovely updated 3-bedroom, 4-bathroom home located in family friendly Georgetown neighbourhood. The home features an open concept layout w/ Double door entrance, Pot-lights, Hardwood flooring, Crown molding & Immense natural light. Newly updated kitchen w/ beautiful quartz countertop, stainless steel fridge, stove/vent, large stainless steel sink complete with food waste disposal, pull down faucet and separate water filter tap. Smart integrated technology throughout which include, outdoor security cameras, smart garage door, Aous camera door bell, Google Nest protect on each floor, all conveniently accessible through your phone. A separate side entrance (in-law potential) with access to garage & fully finished basement w/2pc washroom, rec room, office area, laundry & storage/utility space. Large backyard deck with beautiful landscaping and extended stone driveway. All this on a quiet family friendly street, close to schools, parks, rec centre, shops and amazing trails. (id:55499)
Homelife Frontier Realty Inc.












