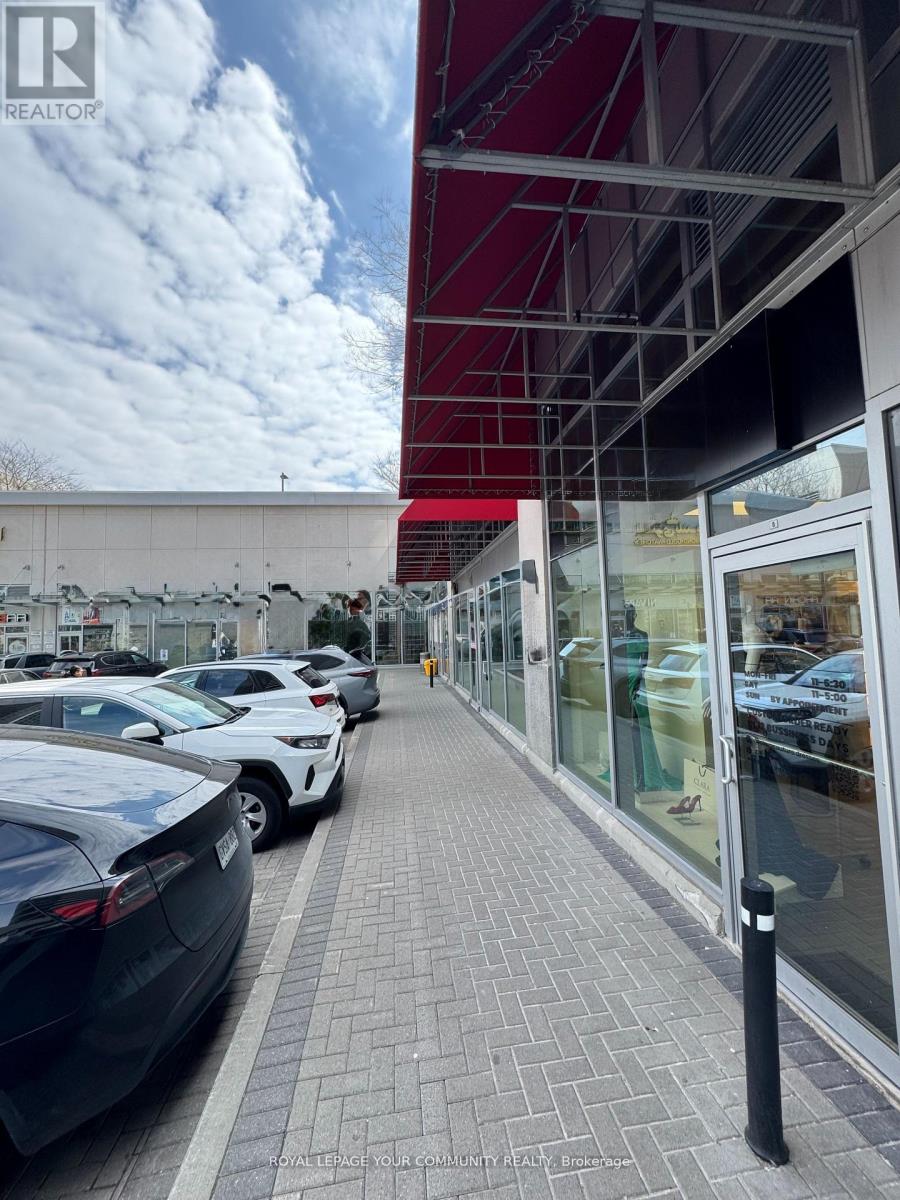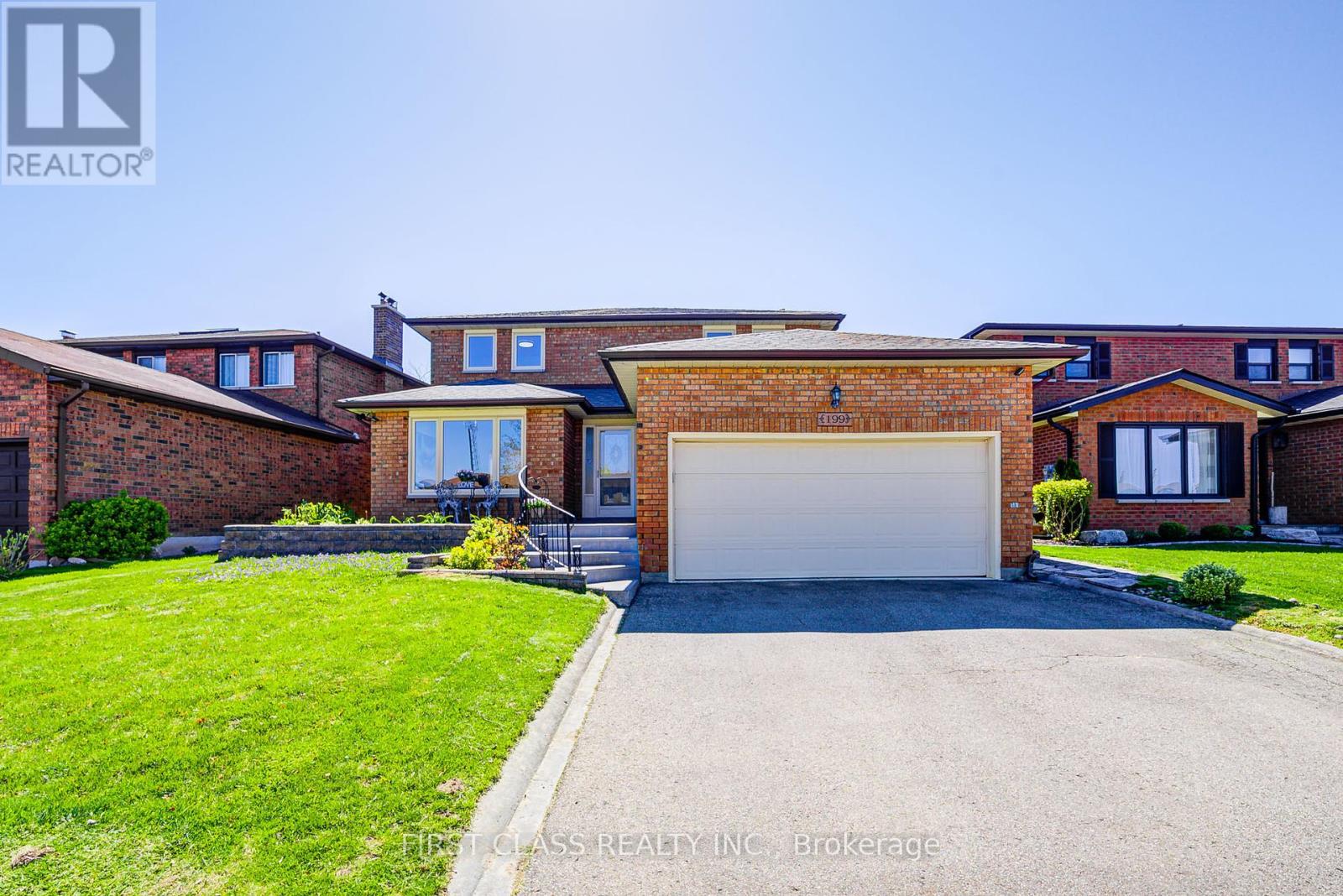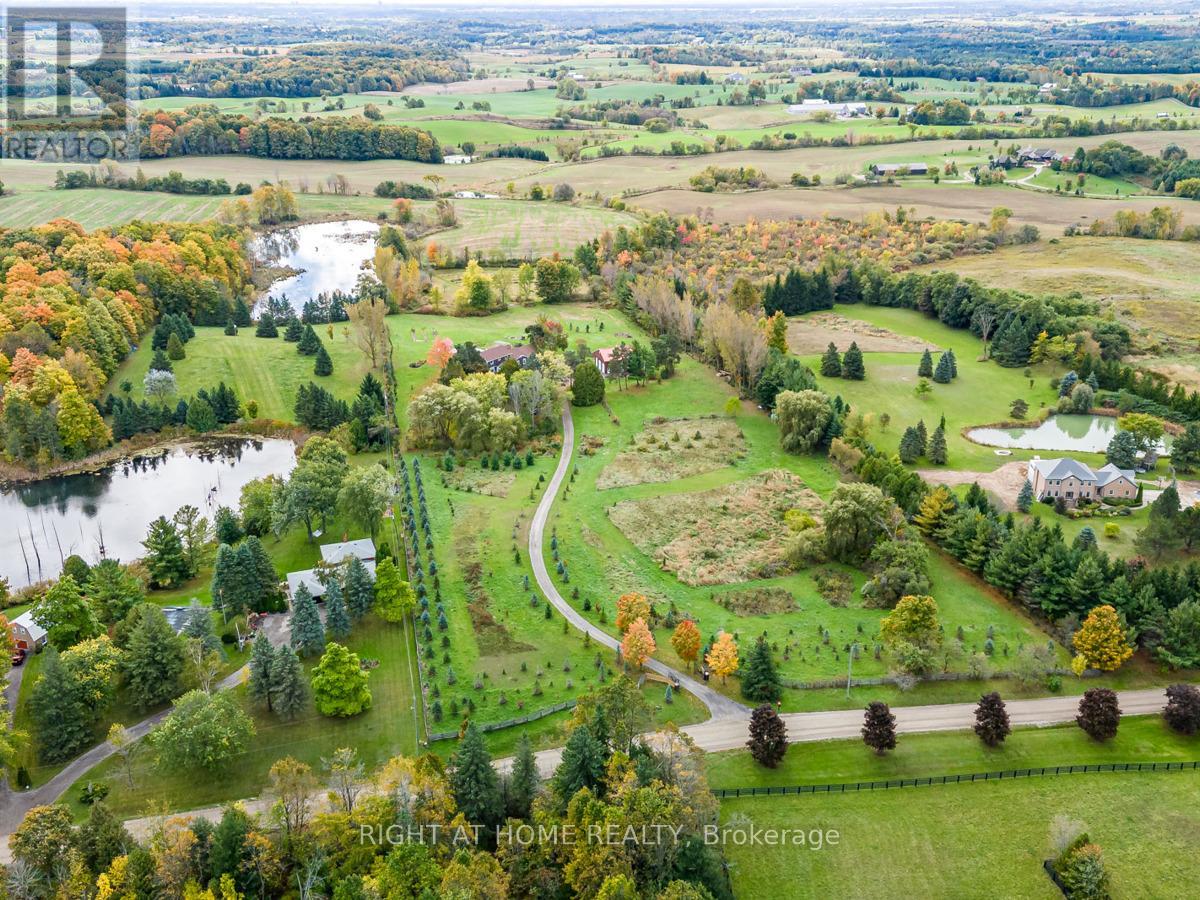1038 Hardy Way
Innisfil (Lefroy), Ontario
This 4-bedroom, 3.5-bath home in Lefroy is available for lease starting July 1st. With over 3,300 sq ft of living space, a double garage, and parking for 6 vehicles, it offers plenty of room inside and out. The main floor features 9 ft ceilings, a spacious dining area, a separate room that can be used as a home office or formal living space, a bright family room with an electric fireplace, and a modern kitchen with quartz counters and a centre island. Upstairs, the primary bedroom includes a walk-in closet and a 5-piece ensuite with a floater tub and standing shower. The remaining bedrooms are generously sized and share semi-ensuite bathrooms. Lease includes main and upper floors only; basement is not included. Utilities not included. Parking included. Easy Access To Highway 400, Just 60 Minutes To Downtown Toronto And 20 Minutes To Barrie, Look No Further Because Your Search Ends Here. (id:55499)
Ipro Realty Ltd.
124 Countryman Road
East Gwillimbury, Ontario
Beautiful Bright 3 Bedroom, 4 Bathroom Semi-detached 1473 Sq. Ft. Home With Walkout Basement To Ravine! Open Concept And Spacious With 9' Ceiling On The Main Floor And Stunning View. Modern Kitchen Boasting Stainless Steel Appliances, Granite Counter Top, and Breakfast Bar. Hardwood Throughout The Main Floor, Wrought-Iron Railing To Upper Floor. Spacious Master Bedroom With 5 Pc Private Ensuite And Walk-in Closet. Upper Floor Laundry, Charming Partially Coffered And Vaulted Ceilings In 2 Upper Floor Bedrooms. Fully Fenced Private Backyard. Basement Offers Large Windows And Sliding Doors, 4 Pc Bathroom And Cold Room. Direct Access To Garage! Freshly Painted With Brand New Upper Floor Carpet. Professionally Cleaned And Move-in Ready! Minutes to Transit, Go Station, School, Hwy 404, Upper Canada Mall, Costco, Parks/Trails, & Amenities. Ideal For Family To Enjoy The Neighborhood! (id:55499)
Gallo Real Estate Ltd.
343 Mullen Drive
Vaughan (Brownridge), Ontario
You're Invited to Experience LUXURY on Mullen Dr. Fully Renovated 4+2 Bedroom , Double Garage Home waits to new owner . After Renovation No body lived there. Modern New Kitchen with 2 Fridge and 2 Dishwasher. New Harwood Floor , New Windows with Life Time Warranty . Heated Bathroom Floors (Feel it ). Solid-core interior doors. Sonopan (sound insulation)basement ceiling . New plumbing lines whole house. . New Washer/ Dryer. Composite deck. New Air conditioner ,Aluminum railings ,Smart switches ,Smart thermostat , New pot lights ,Schluter ditra waterproof and crack proof underlayment under tiles, New electrical fireplaces, New style modern 7.5 inches baseboards ,New stair cases ,New railings .Mechanic room and garage epoxy. EV Charger ready in the garage. Glass Door Porch with Lock. The basement has one bedroom plus an office/bedroom area with a glass door and 4 pieces Semi Ensuite Bathroom. (id:55499)
RE/MAX West Realty Inc.
Unit 8 - 7181 Yonge Street
Markham (Thornhill), Ontario
Step into style at this well-established clothing boutique, offering a curated selection of fashion for every occasion. With a modern interior and prime location, this store attracts loyal clientele seeking trendy, high-quality apparel and accessories. Designed for a seamless shopping experience, the layout features organized racks, spacious fitting rooms, and eye-catching displays. Ideal for entrepreneurs or fashion enthusiasts looking to step into a turn-key business with growth potential. The seller is prepared to ensure the supply(optional), the current lease is set to end in August, and there's a two-year renewal option in place. The Landlord is open to extending the lease for a further five years, which could be a significant benefit.*** (id:55499)
Royal LePage Your Community Realty
53 Hare Farm Gate
Whitchurch-Stouffville (Stouffville), Ontario
Exceptional flawless brand new 2-bedroom basement apartment for lease in the desirable Whitchurch-Stouffville area! This modern unit features a brand new kitchen with new S/S appliances, new flooring, pot lights, and a high-end bathroom. Enjoy the convenience of in-unit laundry, a separate entrance, and stylish modern furniture (including beds) provided for comfortable living. Located steps from St. Brendan School and Reeves Way Park, and just minutes drive to Stouffville GO, Walmart, Canadian Tire, NoFrills, Metro, and more. Tenant pays 30% utilities, includes 1 parking spot. Non-smoking, no pets. AAA tenants will be appreciated! (id:55499)
Hc Realty Group Inc.
1585 19th Avenue
Richmond Hill, Ontario
Charming and spacious bungalow situated on a rare 1-acre lot in prime Richmond Hill! Offers 3 bright bedrooms, 1 full bathroom, and a large living and dining area perfect for comfortable family living. Enjoy the peace and privacy of a massive backyard. Ample parking is available for multiple vehicles. Located close to Highway 404, parks, schools, and all essential amenities. A unique leasing opportunity with space and tranquillity just minutes from the city. Students and newcomers are welcome. Available to move in anytime. (id:55499)
Sutton Group-Admiral Realty Inc.
34 Meadowlands Drive
Brock (Cannington), Ontario
Welcome to this beautifully maintained 3-bedroom, 2-bathroom home that blends comfort, style, and outdoor luxury. Inside, you'll find a bright floor plan with spacious living areas and a well-appointed kitchen. Whether you're hosting guests or enjoying quiet evenings at home, this space offers the perfect blend of functionality and charm. Step outside to your backyard retreat, where the pool invites summer fun and the cabana offers shade, relaxation, or even an outdoor bar setup. Ideal for families, entertainers, or anyone seeking resort-style living at home. In town, you will find all the amenities you will need including a grocery store, hardware , restaurants, coffee shops, gym, hair dressers and more! You will love calling Cannington home. Don't miss the chance to make this oasis your own! (id:55499)
Keller Williams Realty Centres
10 Iber Court
Aurora (Aurora Village), Ontario
One Bedroom + One Den Fantastic Basement For Rent, Renovated, New Kitchen, Clean Basement Apartment In Heart of AURORA. Walking Distance to School, Close to Everything Walking to Local Transit, And En-Suite Laundry. Tenant pays 30% of Utilities. No pets, no smoking, and ONE parking space on the driveway. Very Quiet, Safe, Parks nearby, Restaurants, and Shopping Centres. (id:55499)
Century 21 Atria Realty Inc.
199 Miller Park Avenue
Bradford West Gwillimbury (Bradford), Ontario
Charming and Well-kept 4-bedroom home offering plenty of natural sunlight and comfortable living space. The finished basement includes a spacious recreation room, wet bar, game room, and additional living space, perfect for entertaining. The sun-filled kitchen flows into a cozy family room, which is connected to a bright sunroom overlooking the backyard. Step outside to a private retreat featuring a walkout and an inground pool. Ideally located close to schools, shopping, highway, a public library, community centre, and a wide range of amenities. (id:55499)
First Class Realty Inc.
7975 18th Side Road
King, Ontario
Live in peace and comfort away from city life but within easy reach of its conveniences. This 10-acre piece of the rolling hills of the countryside is less than an hour away from downtown Toronto and 35 minutes to Pearson airport. Enjoy a quiet walk by a large pond, interrupted by nothing but birdsong. Take in the summer scenery as you relax in the swimming pool in a hot afternoon. Watch that scenery transform into the majesty of autumn and then the cold peace of winter. Above you, the stars shine crisply in the clean dark night. When you have had enough of the stars for the night, retire to the privacy of your cozy house, deep in the middle of the lot, shielded on all sides by trees. Here, this is no vacation experience; it is everyday life, all on your own property. This property has been lovingly and skillfully maintained by the owner over the years, including extensive renovations and upgrades: Front gate (2024), Barn-garage (2019), Deck (2024), Interlocking (2024), House exterior( 2023), House roof (2023), House renovation (2024), Pool liner (2024), Well submersible pump (2023), Furnace (2023), Hot water tank (2024), Water iron & UV filter (2024), Fridge & Dishwasher (2024). (id:55499)
Right At Home Realty
516 - 39 Upper Duke Crescent
Markham (Unionville), Ontario
Beautifully Updated One-Bedroom Condo in the Heart of Downtown Markham! Spacious and functional open-concept layout with 9-ft ceilings and large windows for plenty of natural light. Step out to a private balcony for a breath of fresh air. Renovated in 2023 with new flooring, modern kitchen cabinet, countertops, stylish backsplash, and upgraded washroom. Features stainless steel appliances(2023) and an eat-in kitchen with bar seating. Located in a quiet, high-demand neighbourhood close to VIVA transit, Cineplex, York University Markham Campus, restaurants, shops, and top-rated schools. Easy access to Hwy 407/404. Includes one parking and one locker. Move-in ready! (id:55499)
Homelife Landmark Realty Inc.
709 - 7895 Jane Street
Vaughan (Concord), Ontario
Welcome To This Modern and Upgrades1-Bedroom,1-Bathroom Condominium (The Met) Situated In The Highly Desirable City Of Vaughan. 9'Ceilings, Floor To Ceiling Windows, The Vaughan Metropolitan Centre Ttc Subway/Viva/Zum/Go Transit. Close To Vaughan Mills Mall, Hwy400- 407, Restaurants/Movie Theatre/Costco, York University & Wonderland. Amenities: 24 Hour Concierge, Gym, Visitor Parking, Party Room, Games & Theatre Room. With Its Prime Location, This Is An Ideal Place To Call Home.**Photos Taken Before The Current Tenant Moved In** (id:55499)
Homelife/bayview Realty Inc.












