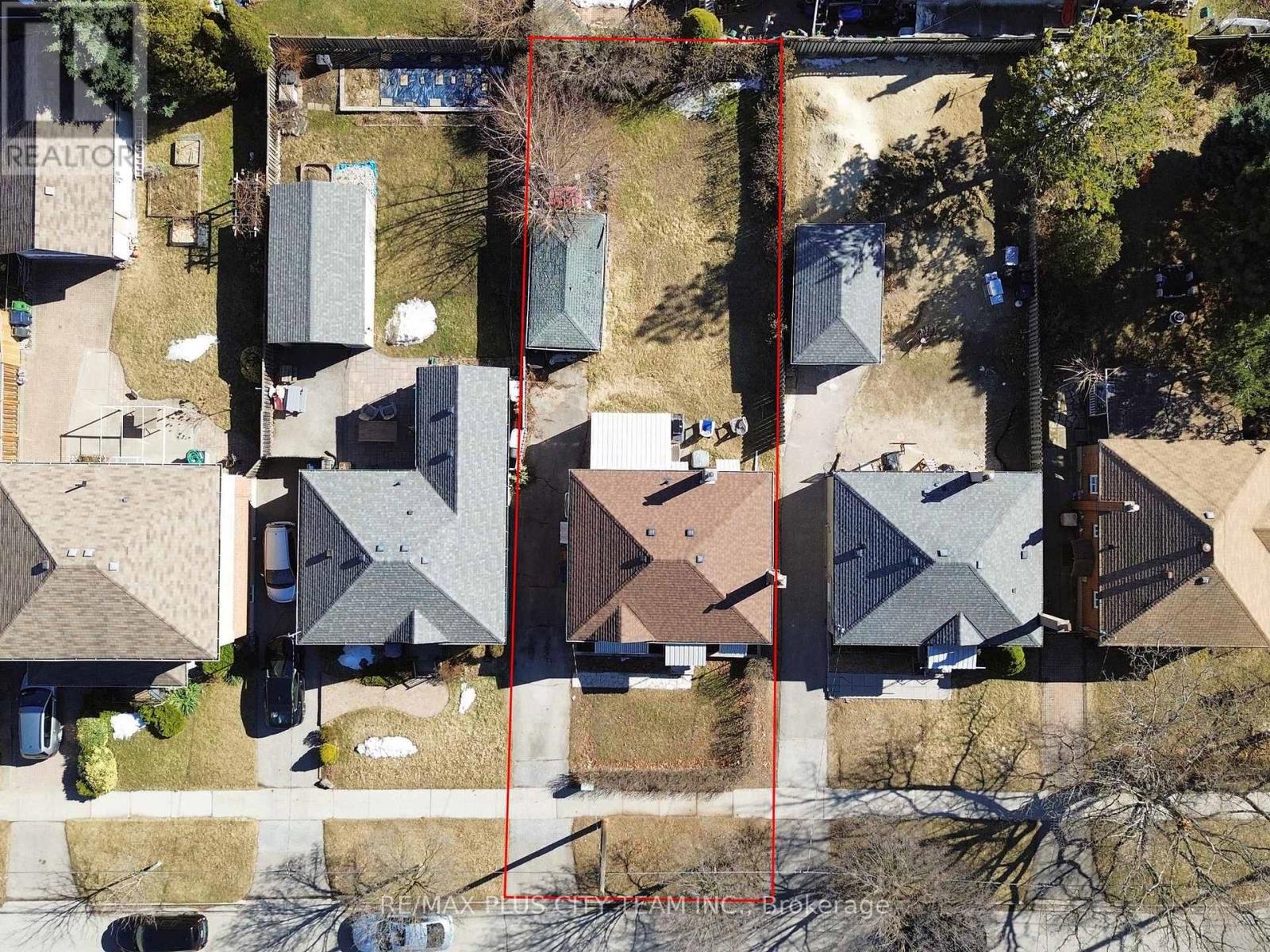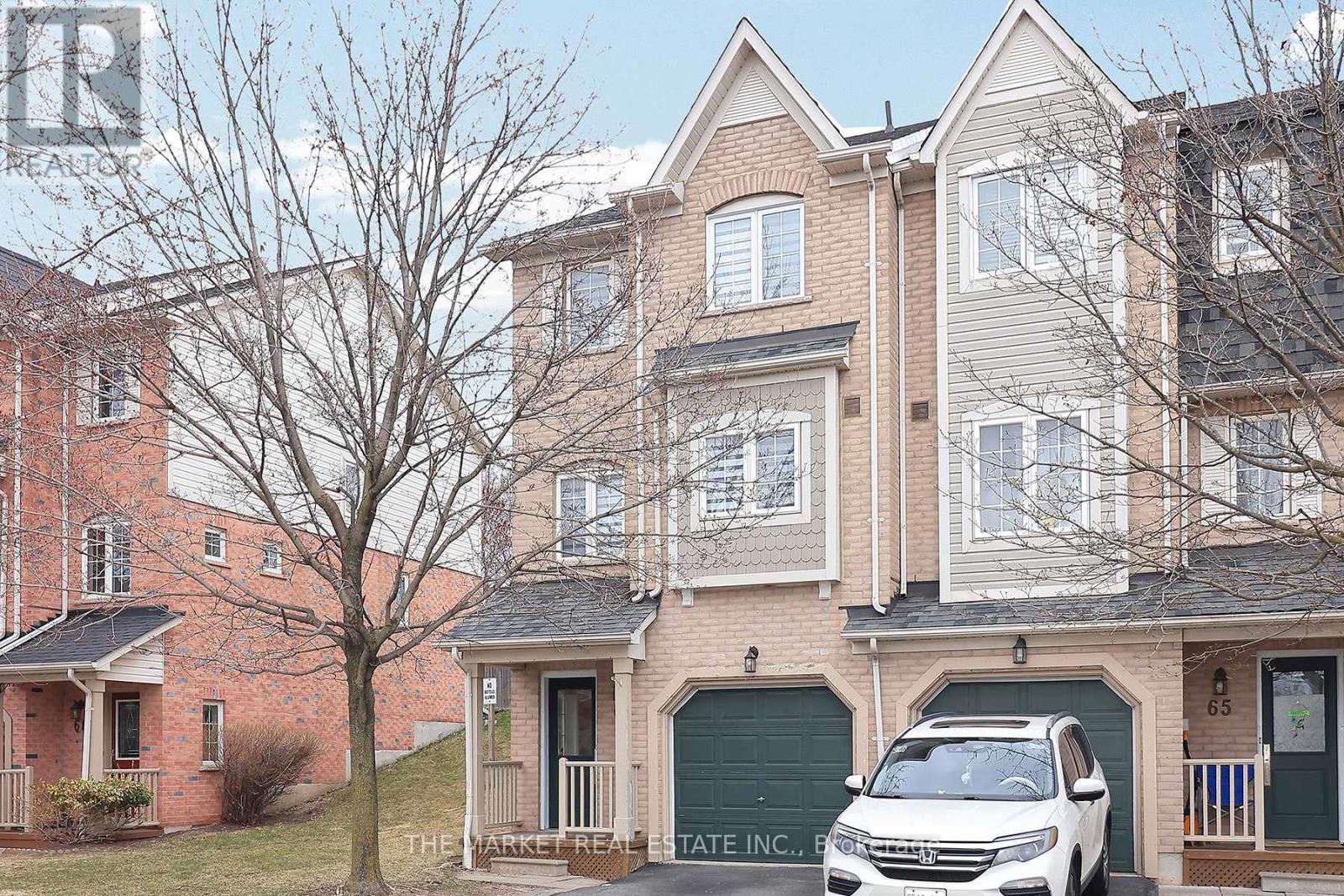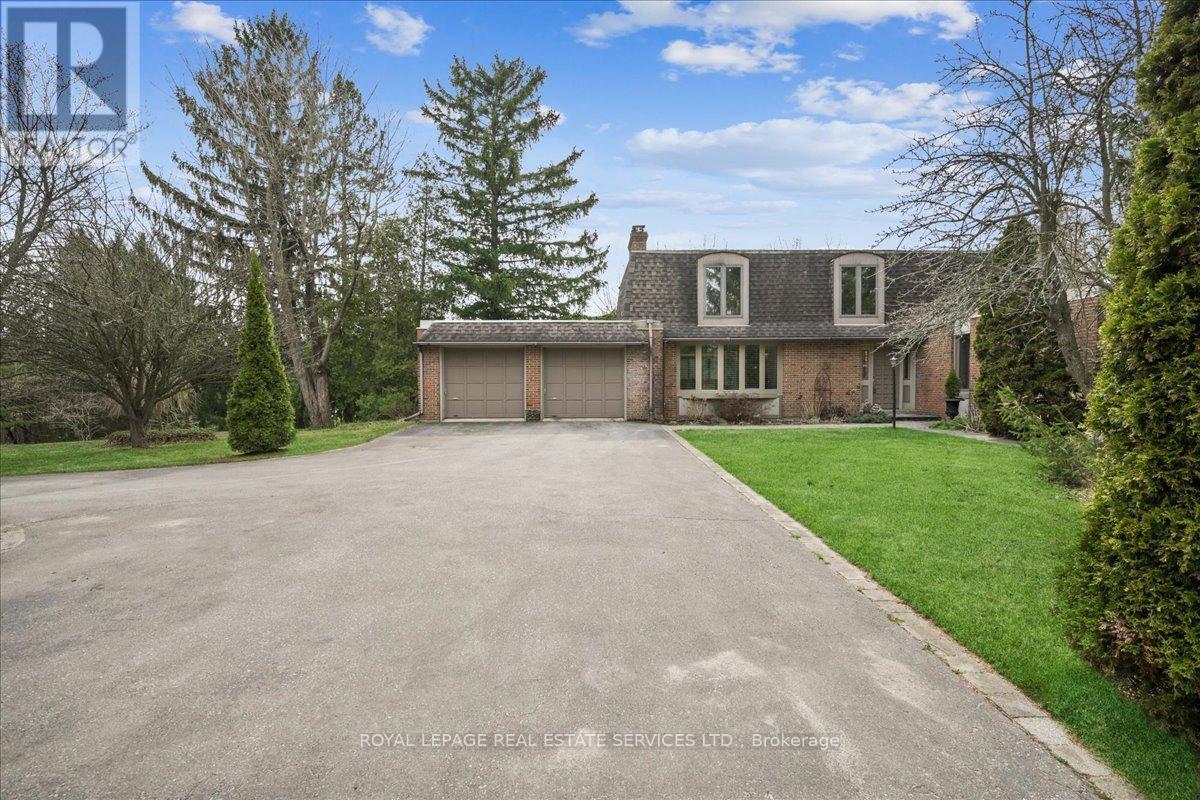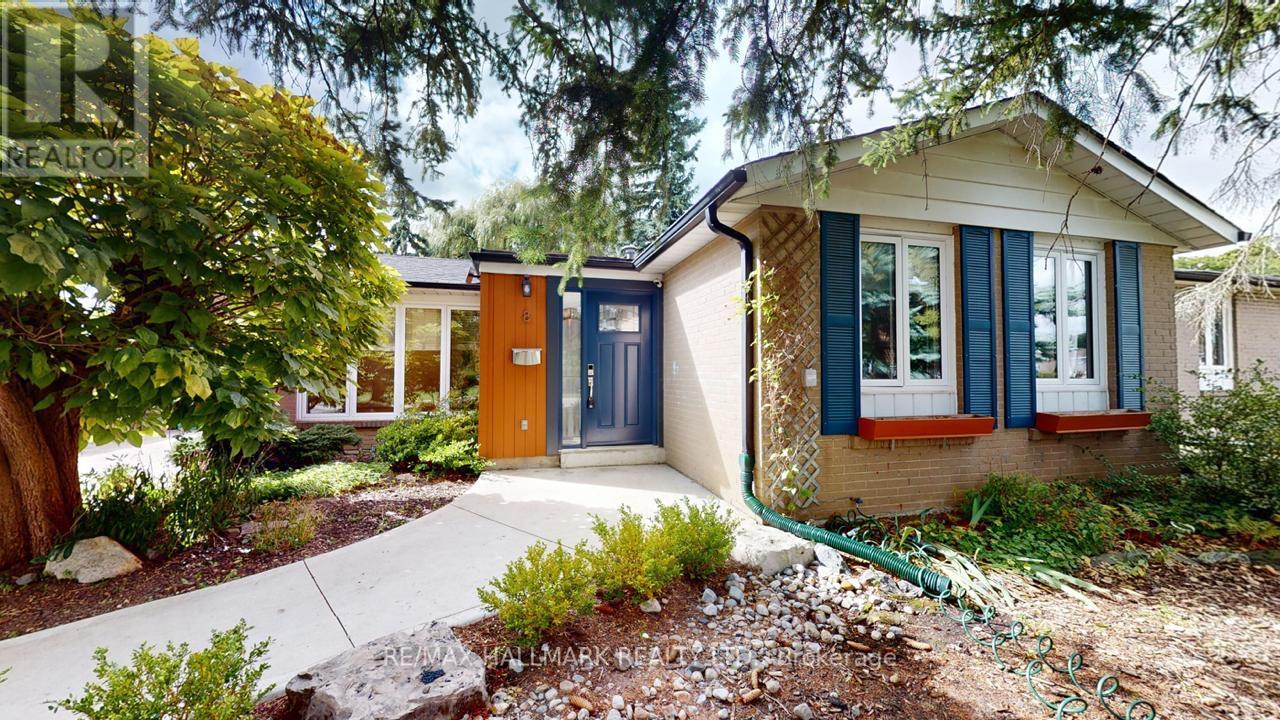215 - 1165 Journeyman Lane
Mississauga (Clarkson), Ontario
Welcome To The Clarkson. Step Inside This Beautiful 2 Bedroom Townhouse With A Fantastic Layout. Almost 1000sqft of Living Space That Features Tons Of Upgrades Including Custom Kitchen Island, Upgraded Flooring Throughout, and 2 Balconies! Head Upstairs That Features 2 Spacious Bedrooms and Great Sized W/I Closet And Ensuite Inside Primary! Within Minutes Walk Of Clarkson Go Station. Within Minutes Drive And Bike To Utm Mississauga And Credit Valley Hospital. Quiet, Private Enclave Of Homes, Steps To Bike Paths, Parks, Trails. (id:55499)
RE/MAX West Realty Inc.
387 Lanor Avenue
Toronto (Alderwood), Ontario
Fantastic Opportunity in Etobicoke Alderwood Community! Don't miss this incredible chance to renovate or build your dream home on a massive 41.06 x 120 ft lot in the highly desirable Alderwood neighborhood. This solid brick bungalow offers endless potential, featuring a high and bright finished basement with a private entrance, creating a perfect opportunity for future rental income or an in-law suite. The property includes a detached garage and a private backyard, providing ample space for outdoor enjoyment and future expansion. Ideally located close to schools, parks, TTC, and Sherway Gardens, and with easy access to major highways, this home offers both convenience and potential. A rare find, book your private viewing today and unlock the possibilities! - Sold in as-is condition. (id:55499)
RE/MAX Plus City Team Inc.
RE/MAX Solutions Barros Group
237 - 4975 Southampton Drive
Mississauga (Churchill Meadows), Ontario
Recently renovated - Beautiful Daniels-Built Energy Star Ground Floor Unit. Apartment Style 1BR Stacked Townhouse - A Great High-Rise Alternative. Located In The Very Sought-After Churchill Meadows Neighborhood. Easy Access To Hwy 403 & Go Bus Stop, Close To Shopping Mall, Schools, Hospital, Library, Community Cntr. (id:55499)
Royal LePage Signature Realty
32 Wellington Street E
Brampton (Downtown Brampton), Ontario
Timeless Elegance Meets Modern Comfort in the Heart of Downtown Brampton. Step into the charm and character of this stunning Circa 1925 century home where timeless craftsmanship meets thoughtfully curated modern updates. From the moment you enter, you'll be captivated by the exquisite millwork, rich hardwood flooring, and a classic floor plan that seamlessly blends formal elegance with everyday comfort. An inviting fireplace sets a warm, sophisticated tone in the main living area, while the layout offers both traditional and open spaces perfect for entertaining and family life. With four spacious bedrooms on the second floor and a massive finished loft that serves beautifully as a fifth bedroom or luxurious primary retreat, this home adapts effortlessly to your lifestyle. The upper sunroom offers a tranquil space to unwind, overlooking the front gardens and adding to the homes enchanting charm. At the rear, a stunning family room addition with wraparound windows brings the outdoors in, showcasing a private backyard oasis filled with lush perennials, blooming wisteria vines, and a newly built deck ideal for summer entertaining or peaceful morning coffees. A designated garden plot allows you to grow your own vegetables, and a double garage provides ample storage or the potential for a future garden suite, workshop, or spacious two-car parking. There's room for up to five vehicles total. Enjoy modern updates throughout, including renovated bathrooms, a modernized kitchen, some newer windows (2024), a new roof (2022), and efficient gas radiant heat for year-round comfort. Located just steps from Gage Park, downtown shops, acclaimed restaurants, cultural events, walking trails, and GO Transit, this rare offering is more than a home its a piece of Downtown Brampton's elegant lifestyle with all the conveniences of contemporary living. Don't miss your chance to own this one-of-a-kind downtown gem. Schedule your private viewing today. (id:55499)
Royal LePage Real Estate Services Ltd.
13 Naperton Drive
Brampton (Sandringham-Wellington), Ontario
This beautifully maintained basement apartment offers the perfect combination of comfort, privacy and convenience with it's own separate entrance. Featuring a spacious kitchen and stylish laminate flooring throughout. This home is designed for easy living. Enjoy the modern 3-piece bathroom and the convenience of ensuite laundry. A thoughtfully designed space that seamlessly blends functionality and style-ready to welcome you home. No smoking/pets. Responsible for shared snow removal. Tenant insurance. Tenant to pay 30% utilities. Please attach form 801 & schedule b. (id:55499)
Ipro Realty Ltd.
66 - 7190 Atwood Lane
Mississauga (Meadowvale Village), Ontario
Step into Luxury with this Stunning, Fully Renovated End Unit Condo Townhouse located in the Prestigious Levi Creek Community of Meadowvale Village! This turnkey home is packed with high-end upgrades including Hardwood Stairs, Sleek Laminate Flooring, Quarts Countertops in both the Kitchen and Bathroom, Finished Basement with a 3 piece Washroom-ideal for extended living or entertaining. Move in and enjoy the feeling of a Brand New Home in an unbeatable location! Just minutes from top rated schools, scenic parks, walking trails, shopping, and major highways. With a very low maintenance fee that covers the roof, windows, gardens, road salt, and landscaping, this is a rare opportunity to own a beautiful home in a family-friendly neighborhood at exceptional value. Schedule your viewing today and make this dream home yours! (id:55499)
The Market Real Estate Inc.
2145 Blessington Street
Burlington, Ontario
The perfect combination of the tranquility and privacy that rural life provides with immediate access to urban conveniences. This picturesque 2.26 acre rolling wooded lot features a creek running across the 401 foot rear lot line, sides onto conservation land and is ideally located at the bottom of a private court. This 2 storey 3+1 bedroom, 3+1 bathroom home with walkout basement was built to far exceed construction standards by having concrete floors separating the lower and upper levels, exposed brick interior walls and architecturally please U-shaped stairs to access the upper and lower levels. Enjoy a plethora of natural light and beautiful uninhibited views from multiple double sliding doors (that access the upper level deck) that span across the rear of the home. Feel the comfort of cork floors in the entry foyer that continue into the eat in kitchen complete with commercial sized fridge/freezer and immediate access to the side deck/yard. Continue into the intimate dining room, large family room with wood burning fireplace, 2 piece powder room and rarely offered main floor bedroom with 4 piece ensuite and walk in closet. Walk upstairs to an oversized main bedroom with custom coffered ceilings (with potential to split into two separate bedrooms), second bedroom, the large upper foyer area is the perfect space for an office and 5 piece bathroom. The above ground lower level offers a second family room with wood burning fireplace and walkout access, large tiled "kitchen" area with dry bar and walk out access, 4th bedroom with walk in closet, 3 piece bathroom, workshop and laundry room. Enjoy summer days and nights in the resort like backyard complete with solar heated inground pool, oversized storage/cabana shed with rear "garage" sized door access and huge fenced in side lot area for dogs. Do not miss the opportunity this unique home and special property presents that will allow you to truly experience life to its fullest. (id:55499)
Royal LePage Real Estate Services Ltd.
2003 - 60 Heintzman Street
Toronto (Junction Area), Ontario
Welcome Home! Don't Miss Out On This Stunning Bright & Spacious 790 Square Foot, 2 Bedroom Plus Den Suite. Features Attractive Functional Split-Bedroom Layout. Open Concept Living & Dinning Room With Large Window, Updated Laminate Floors Throughout & Unobstructed City Views. Modern Kitchen With Stainless Steel Appliances, Breakfast Bar & Updated Quartz Countertops. Large Primary Bedroom With Double Closet & Picture Window. Spacious 2nd Bedroom With Large Window. Separate Den For Extra Living Space & Additional Closet Storage Space. Large 4-Piece Washroom With Ensuite Laundry. All Windows Have Custom Blinds. Low Monthly Condo Fees. Building Amenities Include 24Hr Concierge, Gym, Party Room With Kitchen, Library & Lounge Area, Shared Terrace With Barbecues, Children's Playroom, Bike Storage & Visitor Parking. Heintzman Place Residents Score Points For Their Eco-Friendliness With Features Like Gas/Solar Heating, Green Roof Top Area, Electric Vehicle Charging Stations & A On Site Car Share Program. Heintzman Place Residents Get To Also Enjoy the Trendy Junction Neighbourhood With Lots of Great Restaurants, Cafes & Shops, Close Proximity to High Park & Bloor West Village, Plus Easy Access to TTC, UP Express, Bloor GO & Downtown. (id:55499)
Century 21 Regal Realty Inc.
2307 - 1420 Dupont Street
Toronto (Dovercourt-Wallace Emerson-Junction), Ontario
Fabulous Unit In Davenport Village With Amazing City View -- Top Floor! Great Layout With Balcony, Modern Open Concept With Everything You Need At Your Fingertips...Steps To TTC & Subway, Shops And Parks. Amenities Include Food Basics, Shoppers Drug Mart In The Base Of The Condo. Close Proximity To The Junction, Stockyards, High Park, Davenport Village And Downtown. (id:55499)
Royal LePage Your Community Realty
8 Dunblaine Crescent
Brampton (Southgate), Ontario
Beautiful Detached Home in a Family-Friendly Neighbourhood! This Bright and Spacious Property Features 3+1 Bedrooms, 2 Bathrooms, and a Fully Finished Basement with a Separate Entrance Perfect for In-Law Suite or Rental Potential. Freshly Updated with New Laminate Flooring Throughout, Fresh Paint, and a Functional Layout. Enjoy a Private Backyard, Long Driveway with No Sidewalk, and a Convenient Location Close to Schools, Parks, Shopping, and Transit. Move-In Ready! (id:55499)
RE/MAX Hallmark Realty Ltd.
617 - 556 Marlee Avenue
Toronto (Yorkdale-Glen Park), Ontario
Be the first to call this bright and spacious east-facing 1+1 bedroom, 2-bathroom suite at The Dylan Condos home! Ideally located at the corner of Glencairn & Marlee, just steps from Glencairn Station, this functional layout features a generous primary bedroom with a private 3-piece ensuite complete with a spa-like walk-in shower. The unit also offers a separate 4-piece bathroom and a versatile denperfect as a second bedroom, home office, or guest space. Enjoy open-concept living, a bright white kitchen with stainless steel appliances, and sleek modern finishes throughout. Includes one underground parking spot. Minutes to Yorkdale Mall, Allen Rd, Hwy 401, shops, cafes, and parksurban convenience meets stylish comfort. (id:55499)
Orion Realty Corporation
9 - 4950 Rathkeale Road
Mississauga (East Credit), Ontario
Welcome to this beautifully designed 3-bedroom 2 full bath townhome, offering the perfect blend of modern comfort and convenience. Located in a sought-after East Credit neighborhood, this home is ideal for those seeking both space and style. The kitchen is a chef's dream, featuring stainless steel appliances & ample cabinet space. Whether you're preparing a casual meal or hosting guests, this well-equipped kitchen meets all your needs. This home boasts of good sized, bright & carpet free bedrooms. Situated just minutes from local shopping, dining, and top-rated schools, this townhome offers easy access to major roads. Don't miss the opportunity to make this charming townhome your own. Schedule a tour today! (id:55499)
Homelife/miracle Realty Ltd












