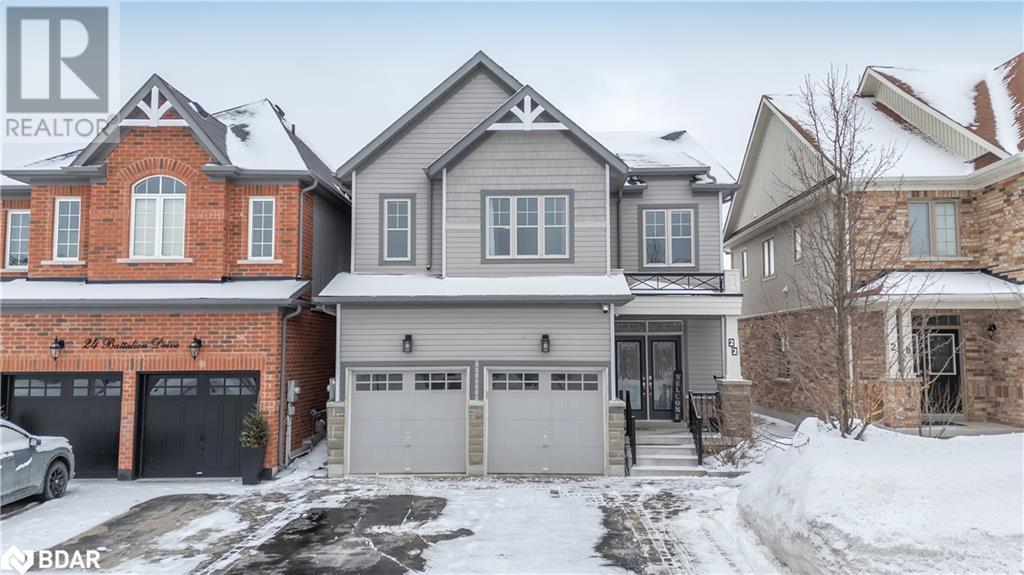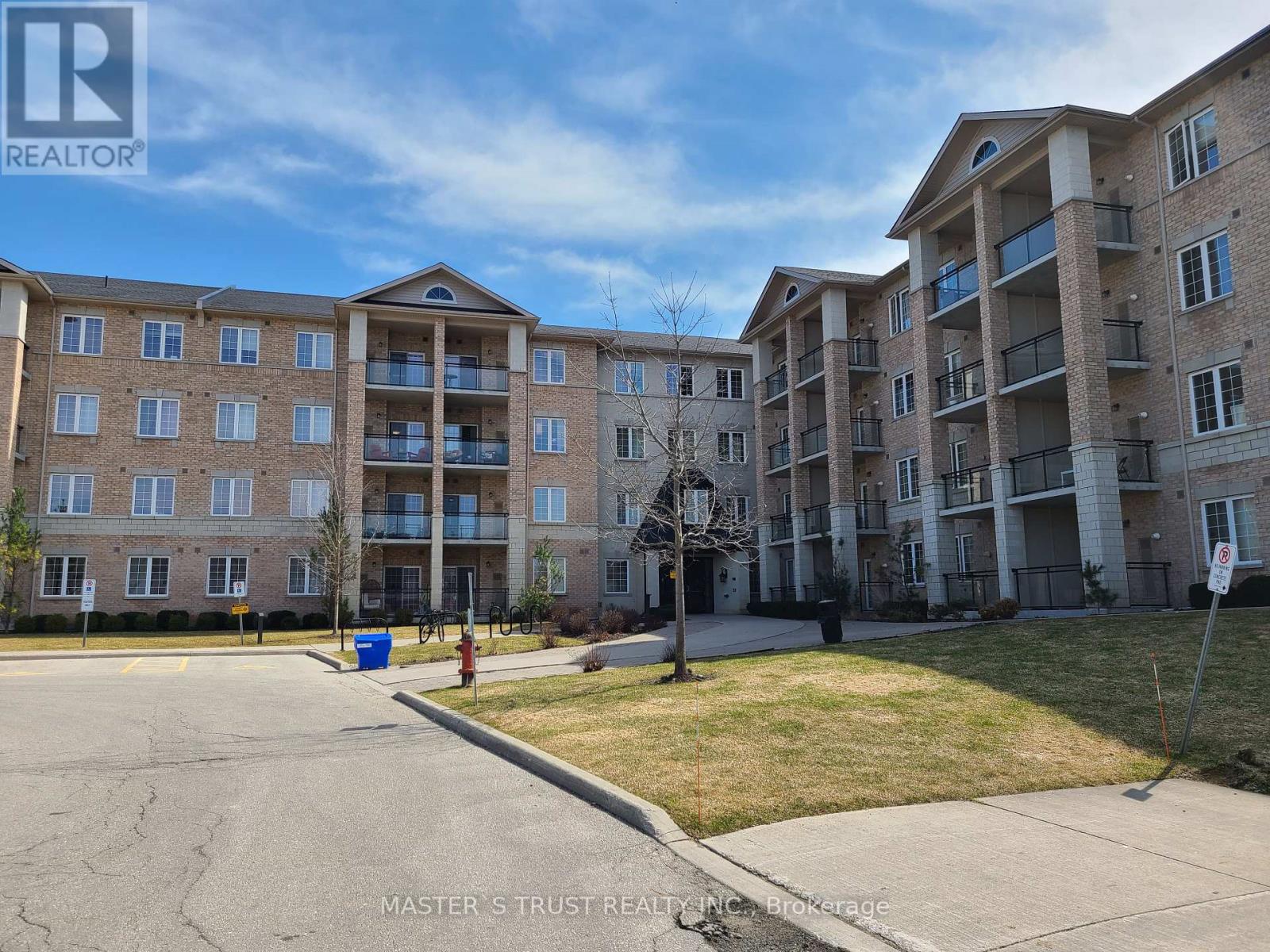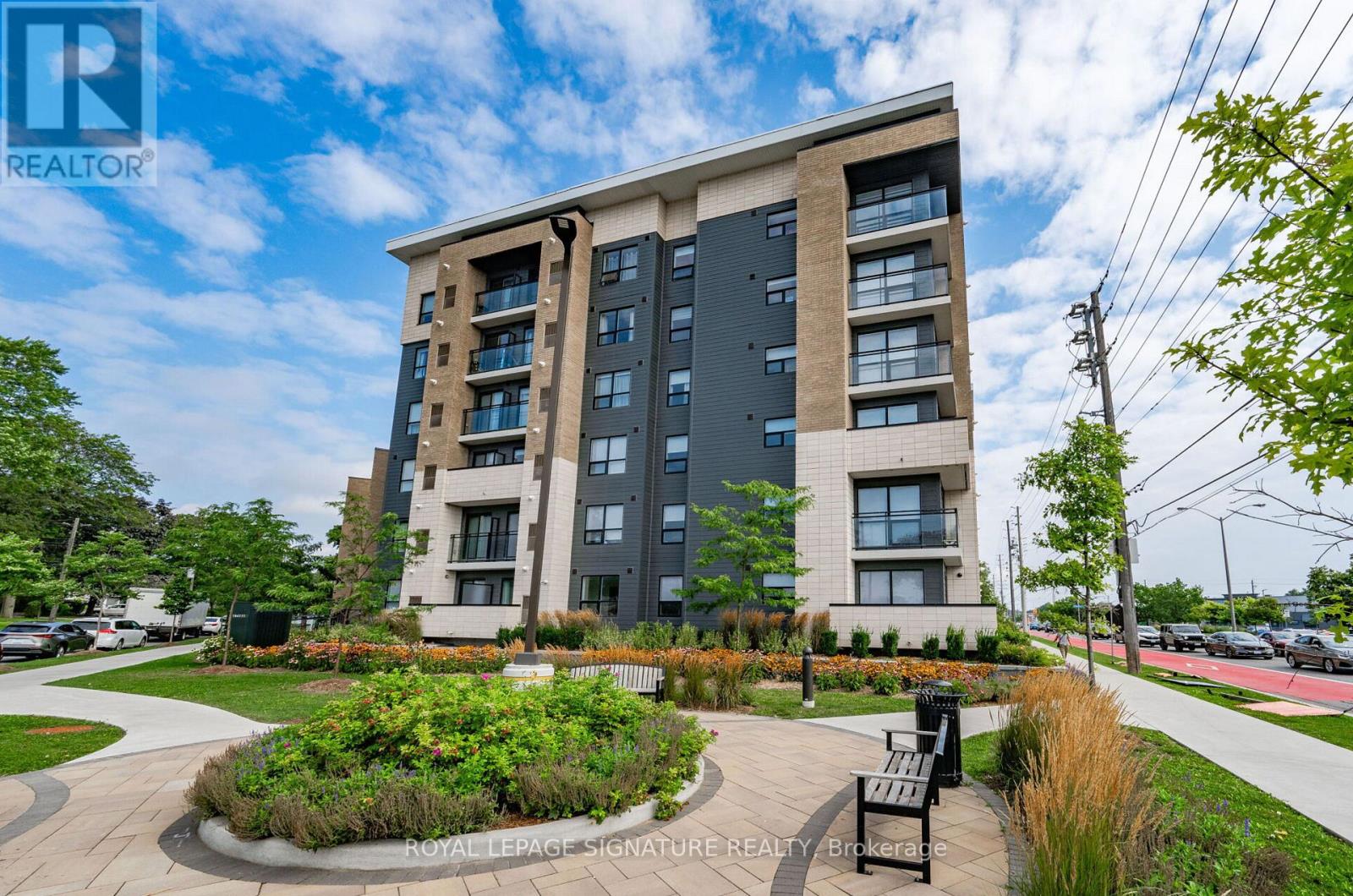22 Battalion Drive
Angus, Ontario
Welcome to 22 Battalion Drive, a beautifully designed 2-storey family home that offers the perfect blend of style, comfort, and functionality. Boasting stunning curb appeal, this home greets you with a cozy front porch, setting the stage for the warmth and charm that awaits inside. Step into the great-sized foyer, where you'll immediately appreciate the thoughtful layout and inviting atmosphere. The heart of the home is the expansive chef’s kitchen, complete with a large island, providing ample prep space and seating. The bright and airy dining area features walk-out access to the backyard, making indoor-outdoor entertaining effortless. Adjacent to the kitchen is the spacious living room, highlighted by a stunning accent electric fireplace and large windows that flood the space with natural light. Upstairs, the expansive primary suite is a true retreat, featuring a cozy electric fireplace and beautiful sliding barn doors leading to the walk-in closet and luxurious 5-piece ensuite. Unwind in the stand-alone shower or large soaking tub—a perfect sanctuary at the end of the day. Additionally, there are three bedrooms, a four piece bathroom and a between floor (between 1st & 2nd floors) laundry room that conveniently offers easy access and utility for busy families. The partially finished basement provides even more living space, offering a large recreation room perfect for a play area, home gym, or entertainment space. Outside, your private backyard oasis awaits! Enjoy year-round relaxation with a hot tub, while the tiki bar sets the scene for fun-filled summer gatherings. Located in a desirable Angus neighbourhood, this home is close to parks, schools, shopping, and all amenities. Don’t miss your chance to own this exceptional property—book your showing today! (id:55499)
Revel Realty Inc.
149 Cunningham Drive
Barrie, Ontario
*** VERY FUNCTIONAL HOME IN FAMILY ORIENTED ARDAGH BLUFFS NEIGHBOURHOOD *** CONFORTABLE 3+1 BDR, 2+1 BATH * OPEN CONCEPT LIV/DIN ROOM AND KITCHEN AREA * UPGRADED KITCHEN AND NEWER APPLIANCES * 2500 SQFT FINISHED AREA * WALKOUT BASEMENT EXCELLENT FOR EXTENDED FAMILY, TEENAGER OR POTENTIAL INCOME * ROUGH IN FOR 3RD BATHROOM IN THE BASEMENT * DOUBLE SIZE GARAGE WITH * 2 LEVEL DECK FOR SUMMER ENJOYMENT * WALKING DISTANCE TO EXCELLENT PUBLIC & SEPARATE SCHOOLS * CLOSE TO ALL AMENITIES * EASY ACCESS TO HWY 400 & 27 * (id:55499)
RE/MAX Hallmark Chay Realty Brokerage
323 - 1077 Gordon Street
Guelph (Kortright West), Ontario
This Sunny and Bright Two Bedroom Carpet Free Condo is located in Guelph South Area. Open concept design, 9-foot ceiling, vinyl plank floor, granite countertop and breakfast bar in kitchen. Stainless Steel appliances and in-suite laundry (stacked washer/dryer). Private and beautiful balcony southern exposure with an unobstructed lovely view. 1 underground parking space, a storage locker. On direct bus route and walking distance to U of G, close to all amenities, restaurants, Stone Road Mall and Highway. (id:55499)
Master's Trust Realty Inc.
668 Kennedy Circle W
Milton (1026 - Cb Cobban), Ontario
Rarely offered Mattamy built Bayfield Corner in Milton's most desired area. Premium Corner lot facing new catholic elementary school and YMCA day care. A popular floor plan designed with separate family and living spaces. The fresh paint and upgraded light fixtures add to the tons of upgrades, including a grand double door entrance with Polish Porcelain tiles, premium hardwood flooring on the main floor, quartz countertops, pot lights on the main floor, upgraded light fixtures, and an oak staircase with Iron pickets. Second floor features four large bedrooms with three full bathrooms and a convenient upstairs laundry. The basement provides a legal two-bedroom apartment and a self-contained one-bedroom suite suitable for personal use or extended family. (id:55499)
RE/MAX Experts
65 Abell Drive
Brampton (Madoc), Ontario
VERY RARE 4 BEDROOMS' RENOVATED & UPGRADED Raised Bungalow on Huge Corner Lot 100' Deep Conveniently Located Close to all Amenities & HWY 410; Functional Layout with Open Concept Living/ Dining Overlooks to Beautiful Gourmet Kitchen W/Quartz Counter Top... 4+1 Bedrooms...3 Full Washrooms; Primary Bedroom with 3pc Ensuite ... Privately Fenced Backyard Oasis Perfect for Outdoor Entertainment/BBQs and Relaxing Summer with Large Deck...Professionally Finished Basement with Large Living/Dining Combined...Kitchen/Bedroom/ Full Washroom Perfect for In Law Suite or for Large Growing Family with SEPARATE ENTRANCE...Double Car Garage with Extra Wide Driveway W/Total 6 Parking...Ready to Move in Beautiful Home with Lots of Income Generating Potential (id:55499)
RE/MAX Gold Realty Inc.
414 - 1195 The Queensway Avenue
Toronto (Islington-City Centre West), Ontario
Step into a lifestyle of luxury with this stunning southeast corner unit at The Tailor by Marlin Spring. Illuminated by natural light, this thoughtfully designed 2-bedroom, 2-bathroom condo with a versatile den/study area offers a perfect blend of style and functionality. Featuring soaring 9-ft ceilings, sleek laminate flooring throughout, and a spacious open-concept layout, this unit is ideal for both comfortable living and elegant entertaining. Located in a highly desirable area with easy access to highways, public transit, shopping and all essential amenities, convenience is truly at your doorstep. Residents enjoy access to a range of premium building amenities including a rooftop lounge, 24-hour concierge, library, party room, and a fully equipped gym and wellness center. This beautifully appointed unit also includes one parking space and a locker, offering both style and everyday convenience. (id:55499)
Realty One Group Flagship
1 - 1 Ormand Terrace
Caledon, Ontario
This modern corner-unit townhouse includes a builder finished separate one bedroom unit with separate entrance, family sitting area, full bathroom, galley kitchen, and separate laundry, with lots of windows, giving you the extra flexibility to own and earn income. The townhouse is 1860 sq ft + basement and has 3+1 bedrooms including one with a skylight, 3+1 bathrooms, and 2 car parking. The open-concept dining and living area features a walkout balcony, perfect for entertaining or enjoying family time. The kitchen includes stainless-steel appliances, a microwave shelf, a fridge gable, ample cabinet space, valence lighting and a breakfast bar for casual dining with rough-ins for extra drop lighting. The master primary bedroom offers his-and-hers closets, a private ensuite, and access to its own balcony. High ceilings and large and extra windows with California shutters fill the home with lots of natural light, creating a bright and inviting atmosphere. Each floor includes it's own temperature control. With a new design of a furnace broiler system, your air flow will always be humidified. Ideal for those with allergies!! Located in a highly sought-after neighborhood, this home is close to schools, parks, a community center with a library and pool, and major highways. Don't miss this incredible opportunity to own a home that truly has it all! (id:55499)
Homelife Superstars Real Estate Limited
2613 Chalkwell Close
Mississauga (Clarkson), Ontario
A rare find in one of Mississauga's most desirable neighborhoods! This beautiful 2-story home in the heart of Clarkson offers over 2,000 sq. ft. of thoughtfully designed living space. The main floor features features 3 spacious bedrooms, hardwood floors, hardwood staircase, and a modern kitchen with sleek cabinetry and granite countertops. The second-floor addition adds 3 more generously sized bedrooms, providing ample room for family or guests. Outside, the private backyard with an inground pool is ideal for summer gatherings. The well-laid-out finished basement has potential to be transformed into an in-law suite or an income-generating unit. Located just steps from Hillside Public School and the Clarkson Community Centre, with easy access to public transit and the Clarkson GO Station, this home is perfectly situated for both families and commuters. (id:55499)
Bay Street Group Inc.
1191 Mary-Lou Street
Innisfil (Alcona), Ontario
THE PERFECT FAMILY HOME!Welcome to stunning 3-bed, 3-bath 1940 sqf detached home that perfectly blends comfort, style, and functionality. Nestled in the highly sought-after Alcona community, this property offers an ideal location- just 5 minutes from Innisfil Beach, shopping plazas, parks, the Go station, and top-rated schools.The bright and airy 1st floor boasts spacious living areas with large windows that fill the rooms with natural light. Hardwood flooring throughout enhances the open-concept living room, which seamlessly connects to a modern kitchen. The kitchen is fully equipped with stainless steel appliances, quartz countertops, and plentiful storage space, making it perfect for both home cooks and entertainers. A conveniently located laundry area on the main floor adds ease and accessibility.Step outside to the private, fully fenced backyard, featuring new grass and a cozy fire pit- an ideal setting for outdoor gatherings, gardening, or simply unwinding.Upstairs, you will find 3 generously sized bedrooms, including a luxurious primary bedroom with a privy 5-piece ensuite bathroom, offering a peaceful retreat. The massive walk-in closet is designed to accommodate even the most extensive wardrobe collections. The additional bedrooms are equally spacious, each with large closets and bright windows, sharing a well-appointed 4-piece bathroom perfect for a growing family.The property also includes a 2-car garage with 4 parking spots outside, providing ample space for family and guests. The large, wide irregular lot can easily accommodate a boat. One of the many perks is receiving 2 parking passes to the beach, giving you easy access to one of the area's best spots for relaxation and recreation.This home offers the perfect blend of modern amenities and family-friendly features, providing ample space for everyone. Whether you're a growing family, a professional, or anyone seeking a peaceful place to call home, this property is move-in ready and waiting for you! ** This is a linked property.** (id:55499)
Keller Williams Legacies Realty
Lower Unit - 51 Longview Drive
Bradford West Gwillimbury (Bradford), Ontario
Newly Renovated 2 Bedroom Basement Apartment in Bradford. All-Inclusive! Bright, modern, and move-in ready! This beautifully renovated 2 bedroom, 1 bath basement apartment offers comfort and convenience in a great location. Featuring laminate flooring throughout, pot lights, and ample natural light, this carpet-free unit is perfect for anyone seeking a clean, stylish space to call home. Both bedrooms are generously sized and include double closets for extra storage. Enjoy the privacy of a separate entrance, shared laundry, and 1 driveway parking spot. Conveniently located close to the GO Station, community centre, many amenities, shopping, and easy access to Hwy 400. $1700/month includes heat, water, and electricity. Please note: no use of the backyard. (id:55499)
Keller Williams Legacies Realty
212 - 1 Falaise Road
Toronto (West Hill), Ontario
Spacious 1+Den Condo at Sweetlife Condos. Perfect for students, new families, and empty-nesters alike, this bright and modern 1-bedroom + den condo overlooks the tranquil greenspace and offers exceptional value for first-time buyers and savvy investors. Highlights include: Open-concept layout with new laminate flooring, stylish kitchen with stainless steel appliances, in-suite laundry for ultimate convenience, walk-out balcony from the living room, and a functional den - ideal for a home office or guest space. This unbeatable location is just minutes to TTC, Hwy 401, shopping, and restaurants, close to University of Toronto Scarborough Campus & Centennial College. Whether you're looking to get into the market, downsize, or add to your investment portfolio, this is your Sweetlife opportunity! (id:55499)
Royal LePage Signature Realty
601 - 1535 Diefenbaker Court
Pickering (Town Centre), Ontario
Welcome to The Village at the Pines! This spacious top floor corner unit just under 1100 sq ft. This unit features panoramic views East, West, North & South in the heart of Pickering! See both the Sunrise from one side of the unit and watch the sunset from the other side. Windows on each side of this unit brings in tons of natural light in every room. Neighbours only on 1 side of the suite, offers quiet and private living. 3 spacious bedrooms with ample closet space. Primary room features a bay window overlooking Chestnut Hill Rec Centre. Location speaks for itself, but Ill tell you anyway! Walking distance to Pickering Town Centre, Go station, Rec Centre, Library and parks. Get front row views of all of Pickerings events from the large balcony facing Princess of Wales park. Fireworks, Summer and Christmas events. Located seconds from Nearby walking paths, volleyball/tennis/basketball courts, playgrounds, soccer fields and a skate park. Short drive to the lakefront along Frenchman's Bay. Extremely easy access to the 401. Includes, security, parking (id:55499)
RE/MAX Rouge River Realty Ltd.












