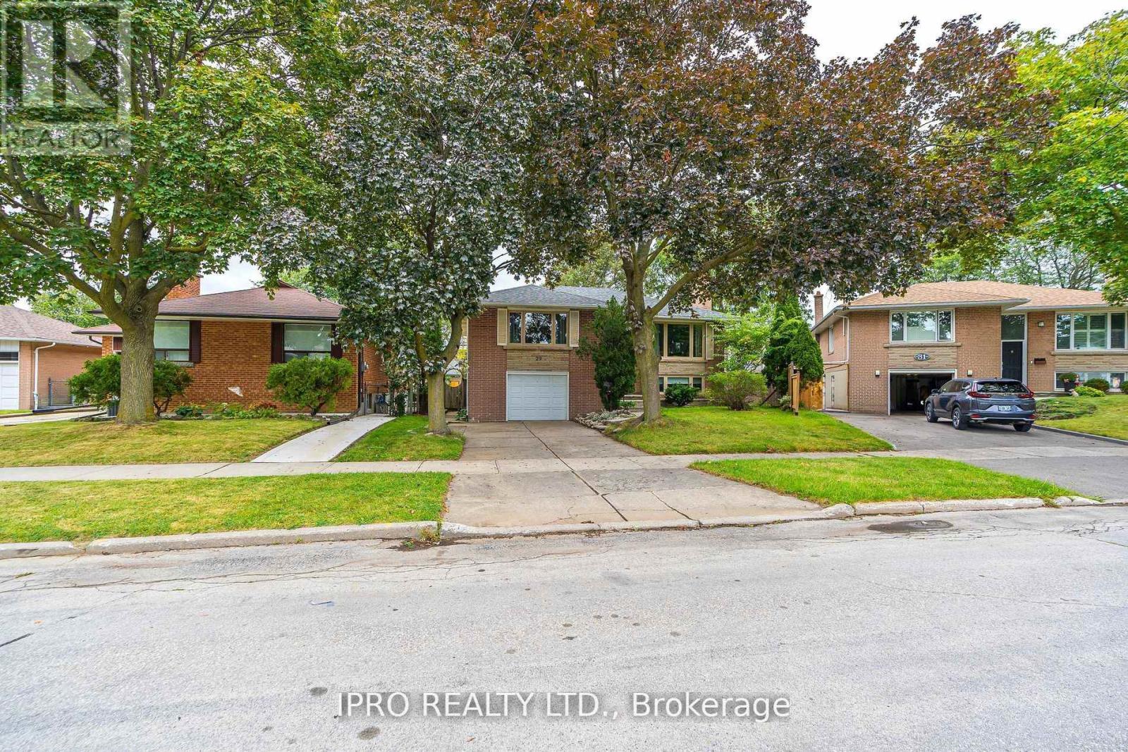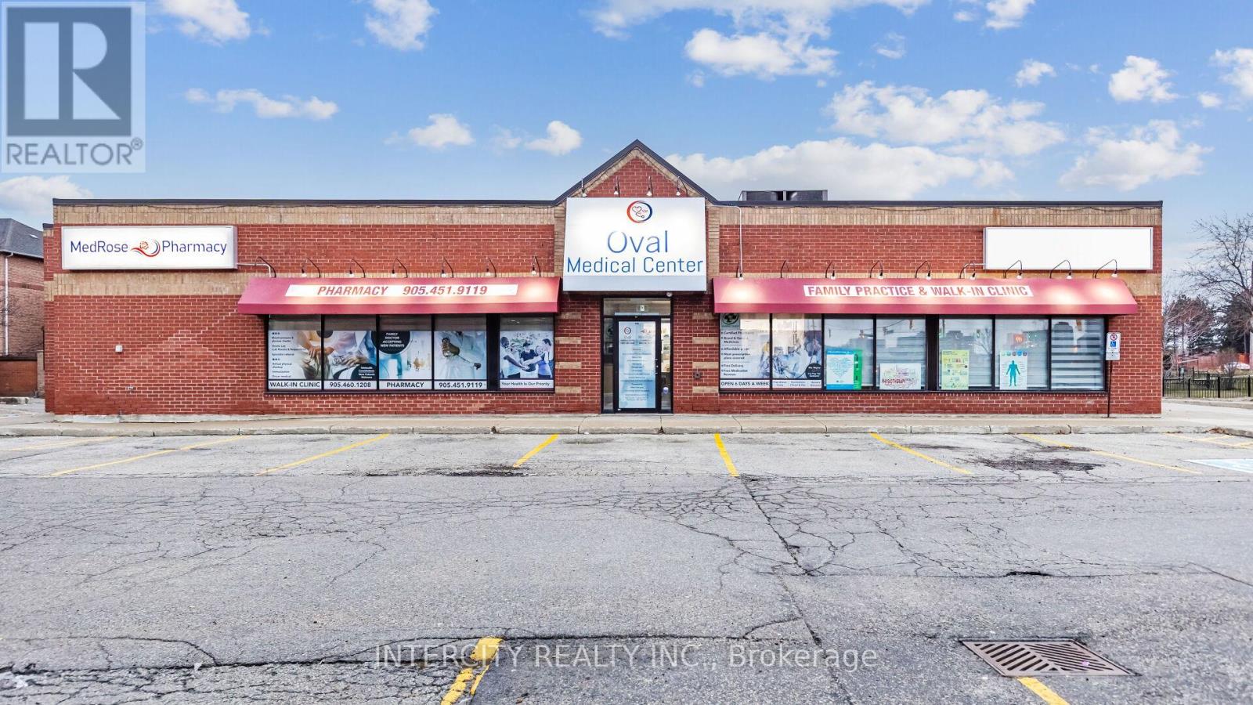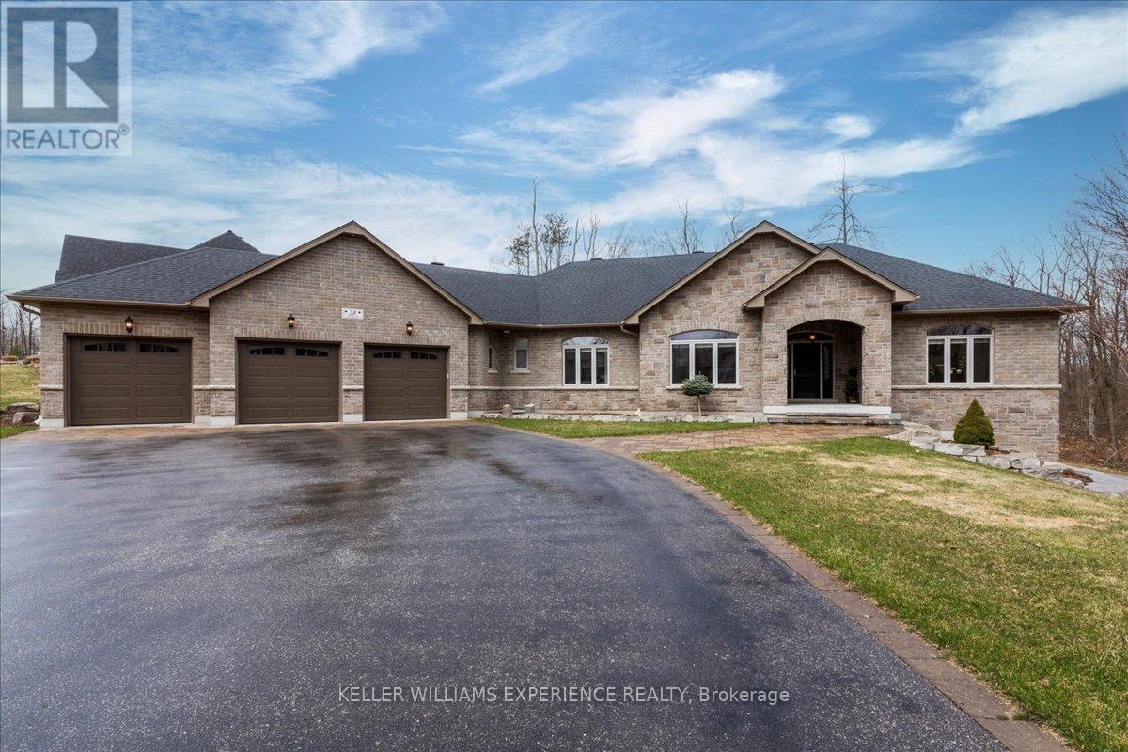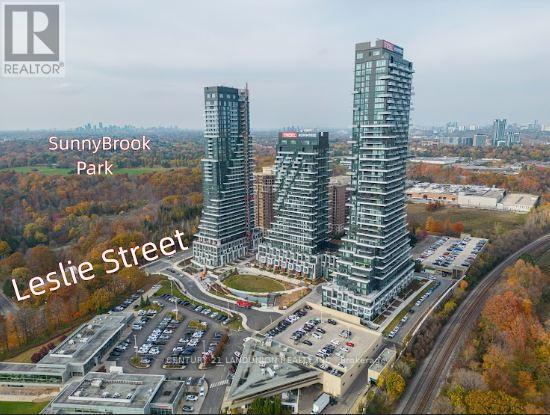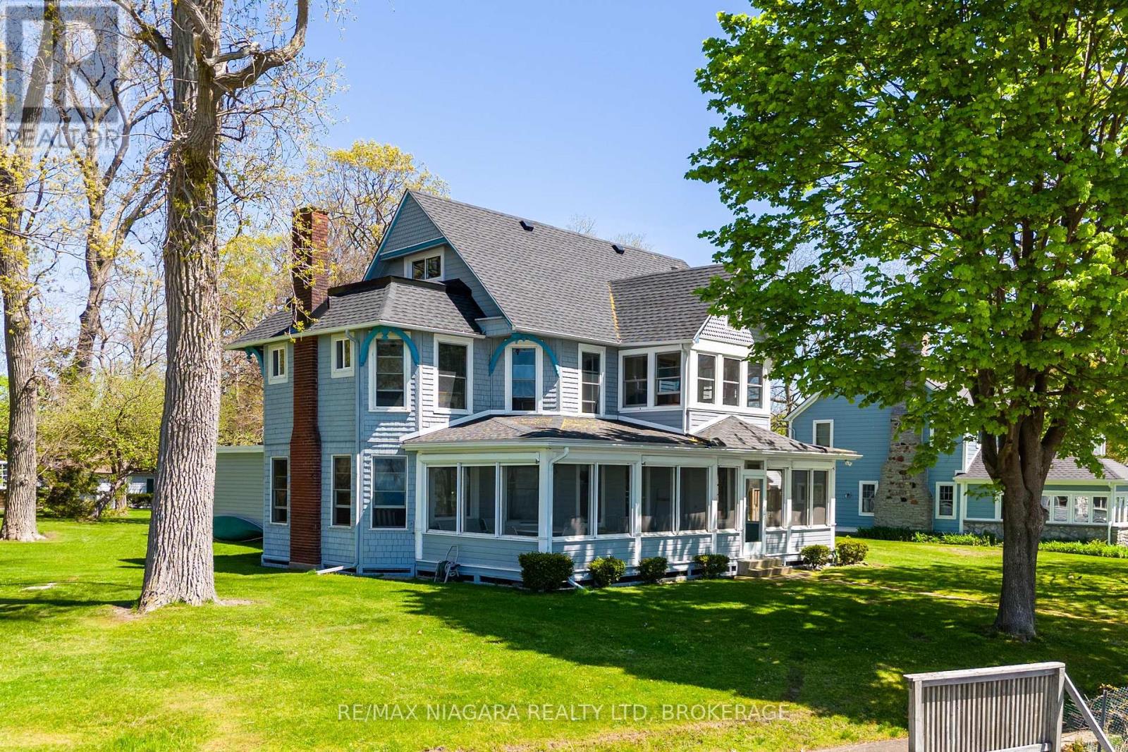264 - 1601 Albion Road
Toronto (Mount Olive-Silverstone-Jamestown), Ontario
Rare Opportunity in Prime Albion Road Location! Nestled in a sought-after neighborhood, for first-time buyers and savvy investors alike. Offering 3+1 spacious bedrooms and 3 well-appointed bathrooms, this residence combines comfort with convenience. bachelor unit in basement with private Ent. Step into a bright where natural light fills every room. The generously sized kitchen features , ample storage, and comes fully equipped with essential appliances including a fridge, stove, washer, and dryer. Enjoy the ease , Whether you're settling in or looking for a high-demand rental, this property ticks all the boxes .Located just steps from the TTC , Albion Library, and Albion Mall, with Humber College close by and the upcoming Finch West LRT promising even greater accessibility this home is perfectly positioned for lifestyle and growth. Don't miss your chance to own in one of the city's most connected communities! (id:55499)
Century 21 People's Choice Realty Inc.
308 - 1055 Southdown Road
Mississauga (Clarkson), Ontario
Step into your exquisite open-concept living space, where soaring 9-foot ceilings and expansive windows invite an abundance of natural light, creating an atmosphere of warmth and elegance across nearly 800 square feet. The versatile den, adorned with French doors and custom roller shades, offers the perfect setting for a private sleeping area or a sophisticated home office. The stunning kitchen is a culinary dream, featuring a stylish backsplash, stainless steel appliances, luxurious granite countertops, and a convenient breakfast bar that seamlessly connects to the vast living and dining area ideal for hosting gatherings or unwinding in comfort. The bathroom is a sanctuary of relaxation, boasting a generous soaker tub alongside a sleek stand-up shower with a glass door. The primary bedroom is a retreat in itself, complete with a semi-ensuite, double closets, and floor-to-ceiling windows that frame picturesque views. Step out onto the tranquil balcony, an idyllic spot for savoring your morning coffee or enjoying a refreshing drink on a warm summer day, all while overlooking the serene Sheridan Creek. This rare gem also includes a coveted tandem parking space, accommodating up to two vehicles, along with a personal storage locker for added convenience. Indulge in state-of-the-art amenities at your fingertips, including an indoor pool, fitness center, party room, library, movie theater, and guest suites, all designed to enhance your lifestyle. Ideally situated just across from Clarkson Go Station, you'll enjoy effortless access to the prestigious neighborhoods of Port Credit, Clarkson Village, Lorne Park, and the stunning waterfront of Lake Ontario, with a quick drive to the QEW. This magazine-worthy residence is ready for you to move in and relish the luxurious lifestyle it offers. (id:55499)
Sutton Group Elite Realty Inc.
29 Breadner Drive
Toronto (Willowridge-Martingrove-Richview), Ontario
Wonderful family home in Central Etobicoke. Fantastic, safe neighbourhood close to TTC, shopping, great schools. Tranquil settings, attractive curb appeal. Extra large, private fenced garden. Practical and functional layout. Completely remodelled with high quality materials and excellent workmanship. Amazing covered terrace off the living room with relaxing garden views flows to wrap around balcony. Additional storage/locker/garage space walk-out to backyard. The in-law suite has a separate entrance. Shared laundry, washer/dryer 2017, living space, 4th bedroom, bathroom with shower, kitchenette and laminate/tiled floors 2020. Well insulated attic R-40, all walls, half inch plywood under the hardwood, rain shower, elegant double vanity, 2 niches. Gourmet kitchen has gas stove, glass cabinets, quality appliances. Roof/windows/designer front doors installed in 2016. Energy efficiency certificate 2020. Bright and spacious open main floor full of light. Plenty of storage space, large covered terrace to entertain outdoors and pie shaped garden paradise. (id:55499)
Ipro Realty Ltd.
Unit C - 200 County Court Boulevard
Brampton (Fletcher's Creek South), Ontario
Prime Commercial Business for Sale! This established Wellness and Rehab Center is located inside a Medical Centre at the busy intersection of Hurontario, Ray Lawson, and County Court, offering excellent connectivity and visibility. The unit features 5 treatment rooms, 1 laundry room, 1 bathroom, and a beautiful reception area. The property is only 3 years old and is in excellent condition, well-maintained, and ready for use. Nearby amenities include parks, schools, restaurants, and shopping centers, making this an ideal high-traffic location for your business. (id:55499)
Intercity Realty Inc.
216 Magurn Gate
Milton (1033 - Ha Harrison), Ontario
Nestled in the highly sought-after Hawthorne Village on the Escarpment, this impeccably maintained home offers a perfect mix of comfort and convenience. The welcoming double-door entry leads into a bright and airy interior. The main floor showcases a nice size bedroom with a beautiful bay window that floods the space with natural light. The living and dining room combination opens to a private balcony, offering the ideal spot to relax or entertain guests. The spacious, eat-in kitchen also provides a walk-out to a large deck, perfect for enjoying meals outdoors or unwinding in a peaceful setting. Upstairs, the master bedroom is a true retreat, complete with a luxurious 4-piece ensuite that includes a separate standing shower for extra comfort and privacy. This home also boasts a number of standout features, including no sidewalk for hassle-free parking and stone pathway to to the house, a double-car garage, and two balconies to enjoy the outdoors. The main floor is equipped with a convenient laundry room and provides direct access to the garage. Situated close to top-rated schools, parks, shopping centers, and public transportation, this home offers both tranquility and easy access to all the amenities you need. (id:55499)
The Agency
202 - 1701 Lampman Avenue
Burlington (Uptown), Ontario
Welcome to this fully renovated ground-floor condo (no stairs!), offering a spacious 3-bedroom, 2-full bathroom layout in one of Burlington's most livables areas. Located in the charming Sheldon Creek neighbourhood, this home is ideal for those seeking modern comfort and a convenient, vibrant location. Step into a bright, open-concept living area that seamlessly blends the living, dining, and kitchen spaces. The large walkout patio is perfect for entertaining, with ample space for outdoor dining and BBQs. The kitchen boasts stylish upgrades, including stainless steel appliances, a chic tile backsplash, quartz countertops, and a convenient breakfast bar, perfect for casual meals or socializing while cooking. The primary bedroom features a 4-piece ensuite bathroom and plenty of closet space. There is a large ensuite storage room, ensuring you have plenty of space for all your belongings. You'll also enjoy the ease of having two parking spots located just outside your door. This unbeatable location places you within walking distance to everything you need: shopping, restaurants, parks, and scenic trails. Plus, with quick access to the QEW, commuting has never been easier. This condo offers a perfect blend of modern living, comfort, and location. Don't miss the opportunity to make this beautiful home yours! **EXTRAS** No Kitec plumbing in unit. Stove, Microwave, Exhaust Fan, Dishwasher, Fridge, Washer & Dryer, all purchased end of 2023. Owned Furnace (2024), Hot Water Tank (2024) & A/C unit. Window coverings included. (id:55499)
Real Broker Ontario Ltd.
64 Clydesdale Circle
Brampton (Fletcher's Creek South), Ontario
Welcome to 64 Clydesdale Circle, a fantastic opportunity for first-time homebuyers, buyers looking to personalize their space or investors looking to add their personal touch. Nestled in a desirable neighbourhood, this spacious home offers a functional layout, abundant natural light, and plenty of potential to make it your own.The main floor features a well-designed layout with a bright and inviting living and dining area, perfect for entertaining or family gatherings. The kitchen provides ample cabinet and counter space, ready for your personal touch. Upstairs, the well-sized bedrooms, including a primary suite with a walk-in closet and ensuite bath, offer comfort and convenience.The unfinished basement offers plenty of possibilities whether you envision additional living space, a recreation room, or separate rental unit. Outside, the backyard provides a great space to enjoy and customize to your liking. Located close to schools, parks, shopping, transit, and major highways, this home offers both convenience and accessibility. (id:55499)
West-100 Metro View Realty Ltd.
28 Timber Wolf Trail
Springwater (Minesing), Ontario
Welcome to this exceptional SL Whitty custom bungalow, perfectly positioned on an upscale cul-de-sac in Snow Valley. Backing onto protected green space with unobstructed views of the ski hills, this home offers over 4,100 square feet of finished living space and a seamless blend of luxury, comfort, and timeless craftsmanship. Vaulted ceilings create a grand first impression, while the chefs kitchen is both beautiful and functional with an induction cooktop, built-in wall oven, Bosch dishwasher, premium KitchenAid appliances, and a reverse osmosis system. Ideal for entertaining, the integrated ceiling speaker system flows through the kitchen, primary ensuite, basement, and covered composite deck, offering effortless ambiance in every space. The spacious primary retreat features a spa-like ensuite and a walk-in closet, while the finished basement with 9-foot ceilings adds flexible space for relaxing, working, or hosting. Additional highlights include a 3-car insulated garage with silent openers, Hunter Douglas window treatments, central vacuum, an AprilAire air filtration and humidifier system, and a walkout to beautifully landscaped gardens that blend into the natural surroundings. Located just minutes from scenic trails, year-round recreation, and only 15 minutes to Barrie. This is a rare opportunity to own a truly exceptional home in one of Simcoe County's most desirable communities. (id:55499)
Keller Williams Experience Realty
402 - 3090 Kingston Road
Toronto (Cliffcrest), Ontario
This office space is situated in the lively Cliffcrest area and boasts great visibility. There are many amenities nearby, including a RBC bank and Tim Hortons right next door. The property is well-maintained and professionally managed, with plenty of free on-site surface and underground parking available. Plus, there's a TTC bus stop right at the doorstep. This space is perfect for office professionals in financial services, legal, medical, non-profits, schools etc... (id:55499)
RE/MAX Excel Realty Ltd.
2a - 274 George Street
Toronto (Church-Yonge Corridor), Ontario
Spacious 2 Bedroom Apt Located On The 2nd Floor,Private Entrance,Few Mins Walk To Yonge/Dundas Sq,Eaton Center,Ryerson University And Shopping Centers. (id:55499)
International Realty Firm
302 - 30 Inn On The Park Drive
Toronto (Banbury-Don Mills), Ontario
Elevate Your Lifestyle In This Condo Suite At Auberge On The Park Conveniently Located Across From Sunnybrook Park. This Luxurious Tridel-Built One Plus Den Condo Unit Has Two Bathrooms Totaling 747 Sqft. Den Could Be The 2nd Bedroom. Floor To Ceiling Windows Throughout The Suite. Enjoy An Array Of World-Class Amenities, Such As Outdoor Pool, BBQ Area, Dining Room, Terrace, Fitness Studio, Yoga, Spa, Doggy Park, Pet Wash, Theatre And Party Room, All Offering Unparalleled Luxury Living. 6-Minute Walk to The Line 5 LRT Station, 5-Minute Drive To DVP, And 20 Minute Drive To Downtown Toronto. Lots Of Visitor Parking. Rippleton PS, Northern SS and Don Mills CI School Area. Must See! (id:55499)
Century 21 Landunion Realty Inc.
183 Maple Lane
Fort Erie (334 - Crescent Park), Ontario
183 Maple Lane presents a rare chance to own a lakefront property in the coveted Crescent Beach Association, where listings are few and the lifestyle is unmatched. Set along a stretch of private white sand beach, this 3,275 sq. ft. home captures uninterrupted views of Lake Erie from nearly every angle. With four bedrooms and three bathrooms, the layout is spacious and welcoming. The oversized primary bedroom offers a peaceful retreat, while the second-floor sunroom is the perfect spot to take in morning light and sweeping lake views. A third-floor loft adds a touch of summer magic ideal for entertaining guests or hosting lakeside gatherings. From the screened-in porch to the cozy wood-burning fireplace and attached two-car garage, this home blends charm and comfort in an unbeatable setting. Tucked away on a private road, the home enjoys peaceful surroundings and a sense of serenity rarely found on the lake. This is more than a home its a front-row seat to life on the lake. (id:55499)
RE/MAX Niagara Realty Ltd



