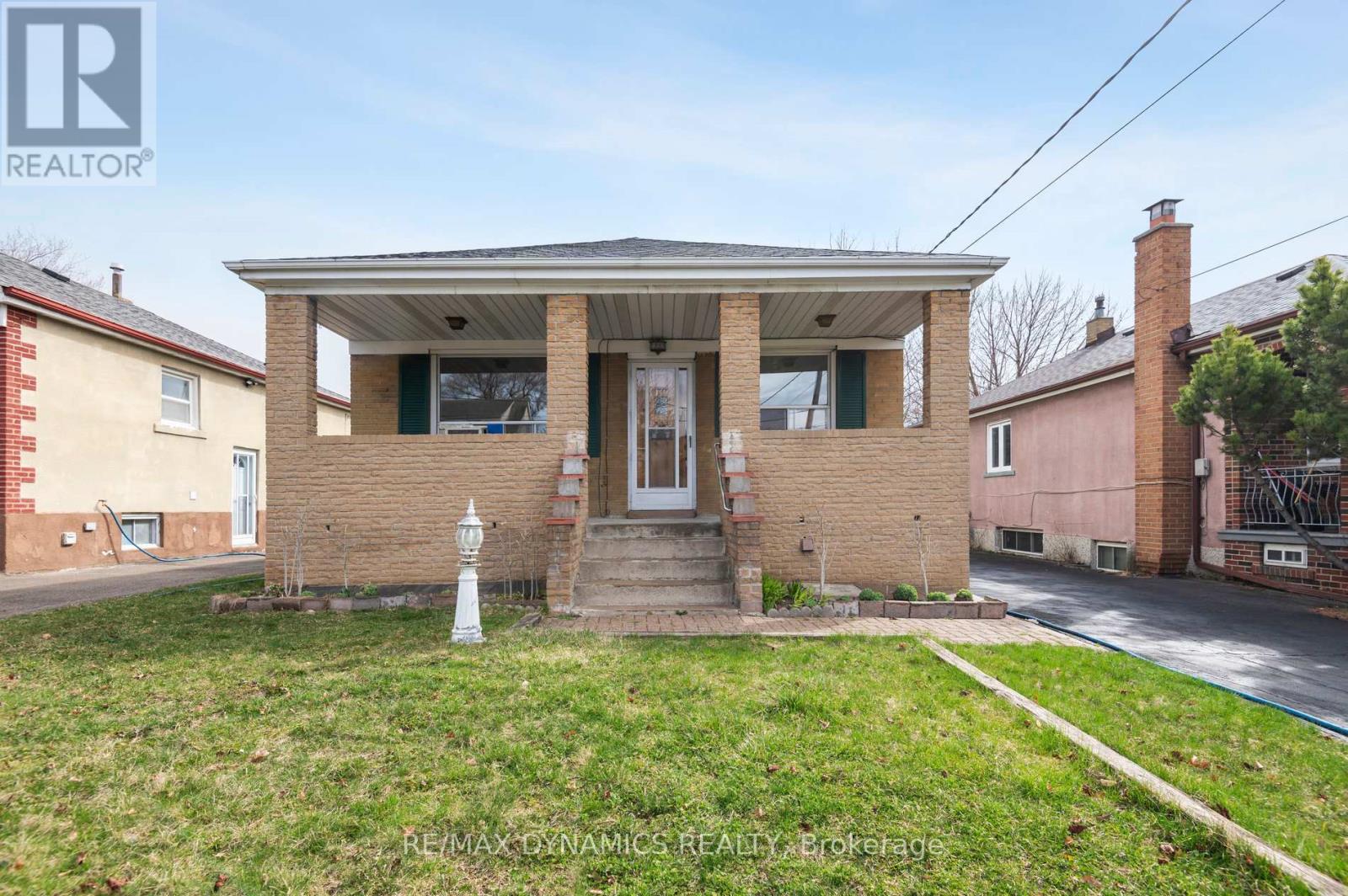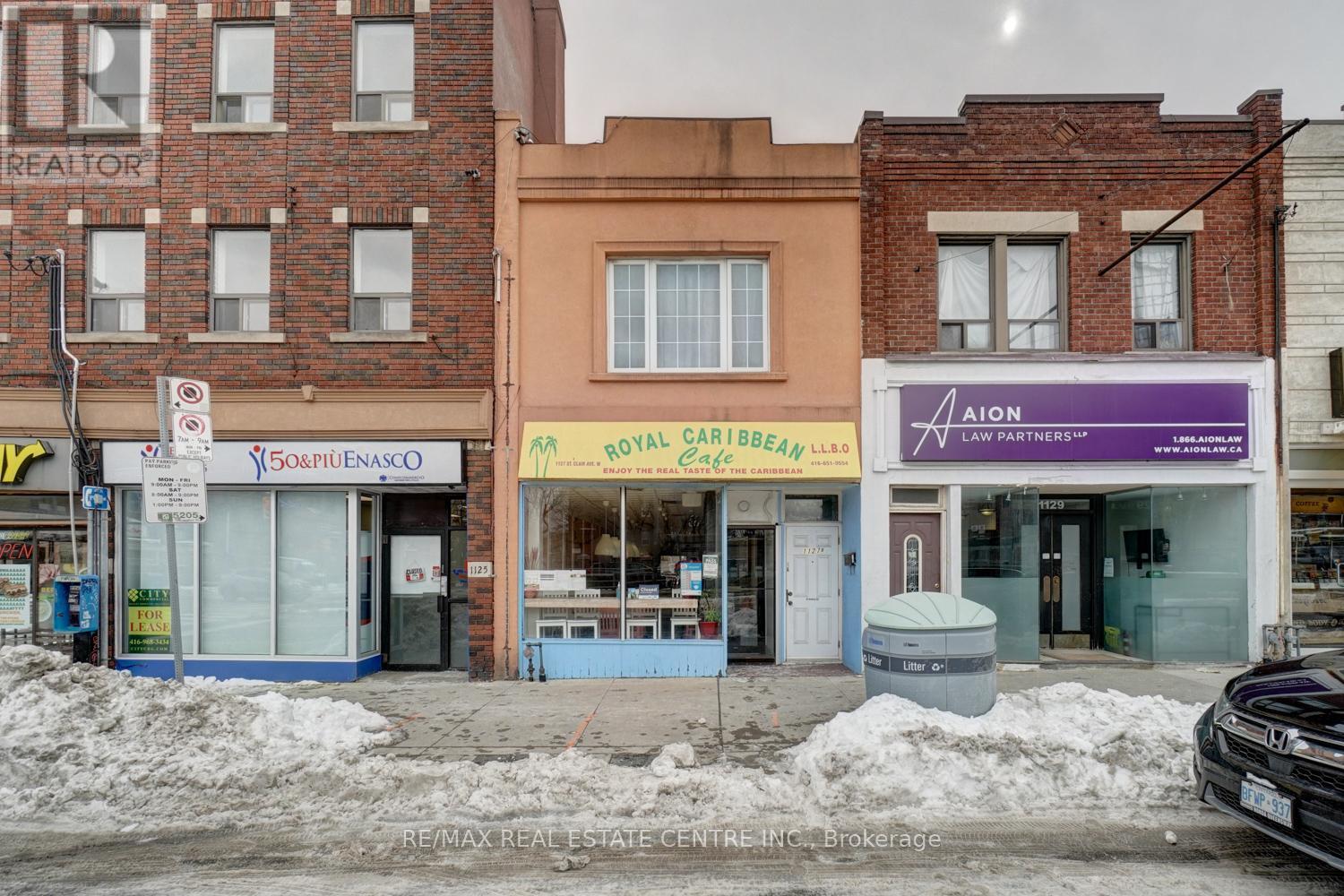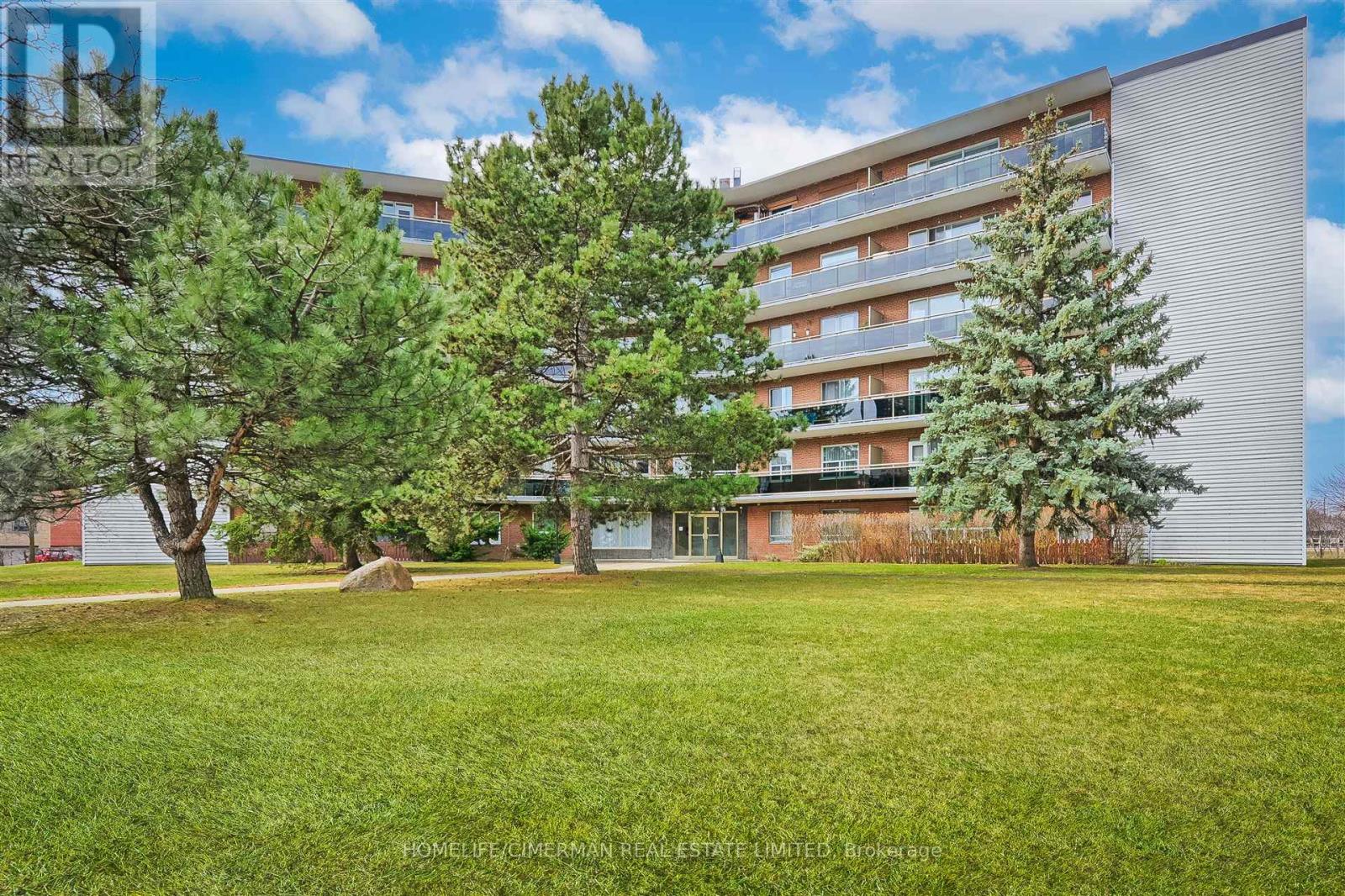2807 - 36 Zorra Street
Toronto (Islington-City Centre West), Ontario
Welcome to Thirty Six Zorra Condos At The Queensway . This Brand new and never lived-in unit offers a blend of modern design, craftsmanship, and unrivaled convenience. $$$ in Upgrades with Fantastic Finishes, Perfect Floor Plan And Amazing over sized balcony over looking the city. Transit, Highways, Shopping, Dining And Entertainment Are All Right At Your Doorstep. Beautifully Designed 36-Storey Building With Over 9,500 Sqft Of Amenity Space Including A Gym, Party Room, Concierge, Outdoor Pool, Guest Suites, Direct Shuttle Bus To Subway Station, Kids Room, Pet Wash, Rec Room, Co-Working Space & Much More. (id:55499)
RE/MAX Paramount Realty
70 Bunnell Crescent
Toronto (Downsview-Roding-Cfb), Ontario
Build your dream home or severe the lot and make 2 homes or add a garden suite with its own personal driveway. Incredible Opportunity on a Massive Corner Lot in the Coveted Downsview-Roding Community! Surrounded by custom homes, this prime property offers endless potential build your dream home, sever the lot for two stunning residences, or add a garden suite with its own private driveway. This all-brick home features extensive modern upgrades, including hardwood flooring, sleek new tiles, smooth ceilings in all bedrooms, brand new countertops, and stylish kitchen cabinetry. The spacious basement, with a separate entrance, is ready for your personal touch ideal for creating an income-generating suite. Enjoy the expansive backyard, perfect for summer gatherings and outdoor living. With two driveways offering parking for up to 14 vehicles, this is truly an investors dream. All this just minutes from York University, steps to TTC, and within walking distance to parks, top-rated schools, restaurants, and more! (id:55499)
One Percent Realty Ltd.
Lower - 6 Oklahoma Drive
Brampton (Bram East), Ontario
LEGAL BASEMENT FOR LEASE - Spacious One Bedroom + One Bath Legal Basement with separate entrance from backyard in a Semi-Detached House. Close to Park, Shoppers Drug Mart, TD Bank & Freshco. Very well connected with Highway HWY-50, 427 & 401. Seeking AAA Tenants with good income, excellent credit score. Please submit rental application, job letter, recent pay-stubs & Bank Statements, First & Last Months cheque. Tenants to pay 30% utilities + tenant insurance. (id:55499)
Century 21 Leading Edge Realty Inc.
26 Bison Run Road
Brampton (Sandringham-Wellington), Ontario
Welcome Home! Immaculately Kept 3 Bdrm Green park Home Boasting Over 1600 SF On A Family Friendly Crescent In Desirable Springdale! This Stunning Link Home W Pride Of Ownership Offers The Perfect Blend Of Comfort And Luxury, Situated Steps Away From Brampton's Best Amenities Incl Parks, Trails, Shops, Restaurants, HWY Access & Hospital! This Home Boasts Beautiful Natural Light, An Open-Concept Main Fl Ideal For Entertaining, Spacious Eat In Kit W/ Bleached Oak Cup & W/O To Patio, 3 Large Bedrooms Your Very Own Relaxing Retreat! Enjoy An Open Concept Finished Bsmt Equipped For Bsmt Apartment Or Rec Area! Discover Your Next Chapter At 26 Bison Run Road! w Master Br Large Enough To Fit An Office Space Or Sitting Area For Morning Coffee ** This is a linked property.** (id:55499)
RE/MAX Experts
774 Charleston Side Road
Caledon, Ontario
So many possibilities! Let us start with this modern industrial style reno, complete with exposed elements, polished concrete flooring, open floor plans and large windows. High ceilings and doors, modern square spotlights, accompanied by warm colours and gleaming metals. Crisp white paint with metal baseboards and not just in-floor heating but in-floor lighting as well. Bright primary bedroom walks out to the backyard and is host to an open concept ensuite with privacy where needed. Large bedrooms with huge windows. Lower level seamlessly continues with a fourth bedroom, huge Family room, brand new bathroom, and an office/gym. PLUS, the basement walks up into the garage, so there is easily a potential for basement apartment. Then the shop, wow! This 35 X 27 foot shop has hydro, a huge loft and is ready for your equipment, toys or dreams. With the septic in the front, the possibilities in the back are endless! This 2.7-acre parcel is perfectly situated on a paved road, easy access to Alton, Orangeville, Erin, and the heart of Caledon, with a driveway long and wide enough to park a rig or two. Do not wait on this gem, it is just too good. **EXTRAS** Radiant Heated Floors on Main Floor, Pot Lights, High Ceilings, Barn Doors, Stainless Steel Appliances, Family Room in Lower Level (2024), Lower Level 3 Pcs Bathroom (2024), Bosch Tankless Water Heater, 200 AMP Panel (id:55499)
RE/MAX Real Estate Centre Inc.
Century 21 Millennium Inc.
55 Dalbeattie Avenue
Toronto (Humberlea-Pelmo Park), Ontario
Detached bungalow sitting on a generous 40x125 feet lot with potential to build a garden suite in the backyard for extra income, full veranda, 3 bedrooms on main floor + 2 bedrooms with separate entrance to basement and a 2nd kitchen, offers excellent potential for rental income or use as in-law suite, 2 baths, private driveway, large fenced yard, garden shed. Located in highly desirable and community oriented neighbourhood of Pelmo Park-Humberlea, close to Weston GO Station/UP Express, shopping, schools, parks, TTC and highway 400 & 401 (id:55499)
RE/MAX Dynamics Realty
11080 First Nassagaweya Line
Milton (Moffat), Ontario
Exceptional 115-Acre Parcel Bordering Moffat Town Limits Agricultural Opportunity with Long-Term Potential. An outstanding opportunity to acquire approximately 115.60 acres of Secondary Agricultural (A2) zoned land located just north of the growing community of Moffat and within proximity to planned growth areas outlined in the Town of Milton official plan. This expansive and versatile landholding offers a compelling blend of cash crop producing farmland and recreational natural beauty. +/- 80 Acres of cultivated farmland ideal for cash crop farming currently leased lands. 30 Acres of mixed forest offers a peaceful, private setting. Residential uses include a rural estate were the previously home and barn once stood [since torn down]. Other uses include but not limited to hunting, hiking, cross-country skiing, and ATV/snowmobiling. 5.11 Acres of EP land. Benefit of reduced property taxes through enrollment in the Conservation Land Tax Incentive Program (CLTIP) and the Ontario Federation of Agriculture (OFA). Designated within the Protected Countryside, this property is ideal for agricultural use and outdoor recreation, while offering potential for future growth. Buyers are advised to conduct their own due diligence regarding future development possibilities with the Town of Milton and Conservation Halton. A rare investment in rural Ontario scenic, productive, and primed for those seeking both lifestyle and long-term value. (id:55499)
Royal LePage Meadowtowne Realty
1705 - 10 Park Lawn Road
Toronto (Mimico), Ontario
Welcome To The Vibrant Community Of Humber Bay Shores, Just Minutes From The Lake. Discover Modern Urban Living In This Stylish One Bedroom, One-Bath Condo. This Bright Sunlit Unit Features An Open Concept Layout With Loads Of Upgrades And Sleek Finishes. A Contemporary Kitchen With Glass Tile Backsplash, Stainless Steel Appliances, A Large Island With Quartz Waterfall Counter, Upgraded Lighting, Custom Made Glass Door To Conceal Washer & Dryer, Living Area Leads To A Large Private Balcony with Amazing Views. The Spacious Bedroom Offers Ample Closet Space, With The Bathroom Boasting Modern Fixtures & Finishes. From Shops, Restaurants, Parks, And Public Transit And All Amenities Amenities Include - Gym, Squash Court, Sauna, Outdoor Swimming Pool & Cabanas, Games-Room, Rooftop Terrace, Business Center, Party Room And Guest Suites, As Well As 24 Hour Concierge. Plenty of Visitor Parking Available (id:55499)
RE/MAX West Realty Inc.
1127 St Clair Avenue W
Toronto (Corso Italia-Davenport), Ontario
Excellent Investment Freehold Property In Prime Location In The Heart Of In Corso Italia!,Revitalizing Area. Great Retail Space. 2Bdrm Residential Unit Above The Restaurant with Balcony. Boutiques,Shops & More. Located Right Along The Ttc Streetcars. "Good Monthly Income".Restaurant furniture and decor included, Liqour licence, walk in freezer, stainless steel appliances in restaurant and more! 2 parking spaces owned at back of building! Ready for a new owner's vision. (id:55499)
RE/MAX Real Estate Centre Inc.
Basement - 3217 Escada Drive
Mississauga (Churchill Meadows), Ontario
** Furnished Option Also Available ** Spacious, Bright & Large 2 Bedroom & 1 Bathroom Basement Apartment In The Desirable Churchill Meadows Neighbourhood. Concrete Pathway Leads To The Basement Apartment Entrance. Spacious Foyer Takes You To The Large & Open Concept Great Room. Two Large Bedrooms With Laminate Floors & Mirrored Closets. Kitchen With Modern White Cabinets. Full 4PC Bathroom & Exclusive Laundry Pair In The Basement Apartment. One Parking Spot In The Driveway Included. Ideally Located Close To All Amenities Including Park, Schools, Shopping, Public Transit, Hospital & Highways. Tenant Pays 30% of All Utilities. (id:55499)
Homelife/miracle Realty Ltd
309 - 346 The West Mall
Toronto (Etobicoke West Mall), Ontario
Affordable living in Prime Central Etobicoke!! Ample natural light in this corner unit with open concept living/dining area!! Perfect for relaxation and entertaining!! Features 3 bdrms, 2 baths, w/o to large balcony overlooking courtyard!! Maintenance fees include heat, water, bdlg ins, common elements and property taxes. Steps to TTC, shopping, and schools. Parks and walking trails at your doorstep. Rental surface parking. Well kept Co-Op Building with strong community focused environment!! Must be seen!! (id:55499)
Homelife/cimerman Real Estate Limited
517 - 689 The Queensway
Toronto (Stonegate-Queensway), Ontario
Reina Condos combines contemporary design with a strong sense of community. This thoughtfully designed unit offers a spacious bedroom that flows seamlessly into the bathroom, along with a versatile den that can be used as a home office or guest room. The open-concept living area flows effortlessly into a modern kitchen, which features an induction stove, perfect for quick and efficient cooking. Expansive windows fill the space with natural light, and the automatic blinds allow for easy light control and privacy at the touch of a button, making the home feel warm and inviting. High-quality finishes, including stylish cabinetry, premium countertops, and top-of-the-line appliances, further enhance the appeal of the home.Residents have access to excellent fitness amenities, including a fully equipped gym and yoga studio. The building also features a variety of communal spaces, such as a soundproof music room, a children's playroom, a communal snack area, a lending library, and a pet wash station. The beautifully landscaped outdoor courtyard provides a peaceful spot to relax or socialize.Located on The Queensway, this residence offers convenient access to public transportation and major roadways, making commuting easy. A wide selection of dining, shopping, and coffee spots are within walking distance, while nearby parks and outdoor spaces are perfect for nature enthusiasts. This suite is move-in ready, giving you the chance to be one of the first to experience the benefits of living in a newly constructed home. For a full description of amenities, please refer to the attached brochure. (id:55499)
The Agency












