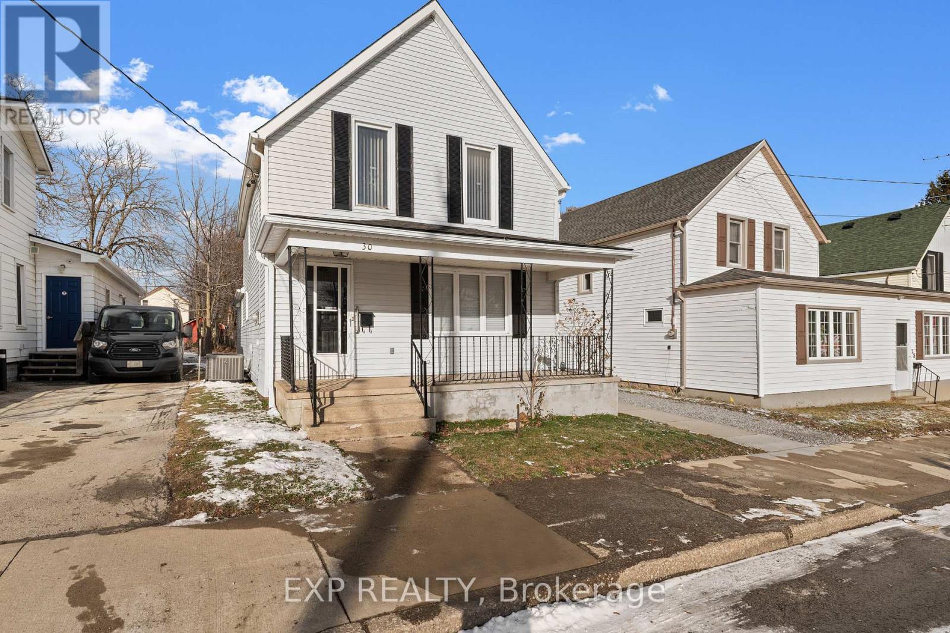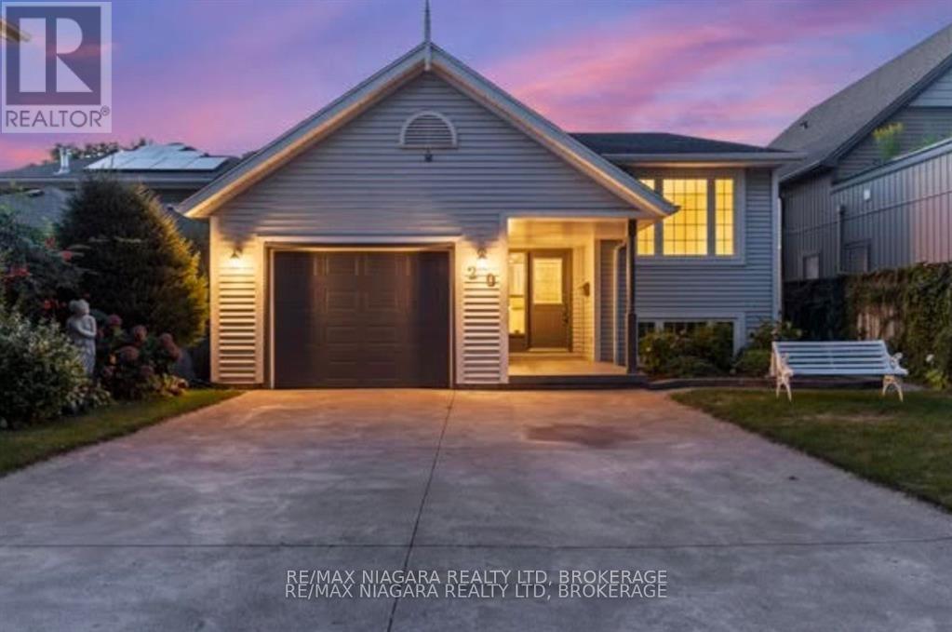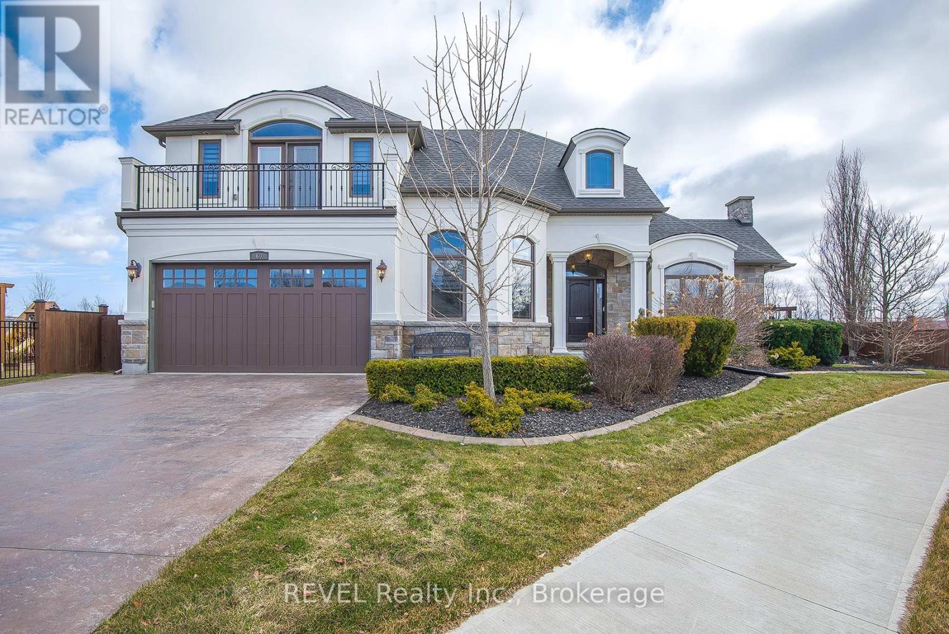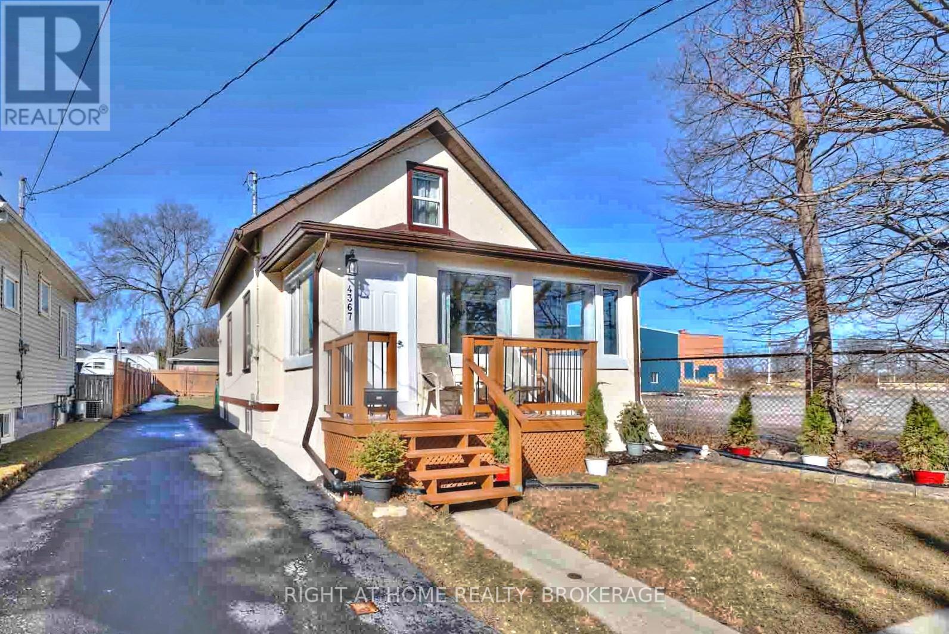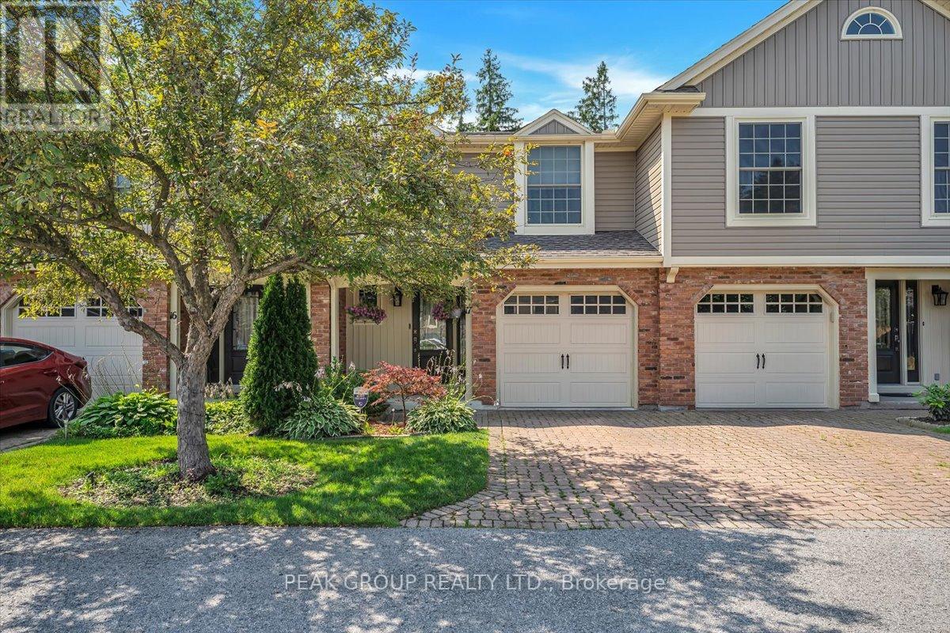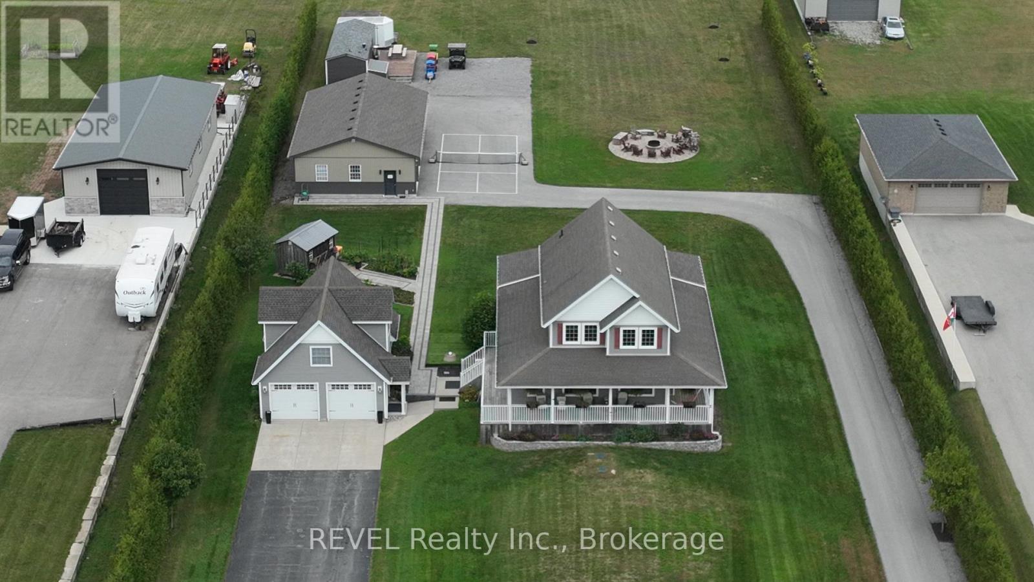30 Dufferin Street
Fort Erie (332 - Central), Ontario
Welcome to 30 Dufferin Street, a captivating two-storey home nestled in the heart of Fort Erie. This property offers a seamless balance of charm and functionality, making it an excellent choice for families, professionals or anyone in search of a flexible space to live, work or grow. The interior boasts over 1,300sqft of finished living space with three spacious bedrooms, including a convenient main-floor option and two bathrooms, one oversized with tile finishes on the upper level. The main floor invites you in with its warm atmosphere showcasing classic wood detailing, a bright and efficient laundry area and a thoughtfully designed kitchen with direct access to a side porch, perfect for outdoor dining or entertaining. With central air conditioning and gas heating, the home provides year-round comfort and ease. Step outside to find a generous sized lot that provides plenty of space for outdoor activities, gardening and entertaining. The property features a detached garage and a private driveway with space for multiple vehicles. A standout feature of this property is its commercial zoning, which opens the door to endless possibilities, from running a home-based business to establishing a professional workspace. Located in a quiet yet central neighbourhood, this home is just minutes from the downtown core, offering easy access to schools, parks and shopping. Nearby amenities include popular dining spots, public library, marina and the scenic Niagara River, ensuring ample opportunities for leisure and recreation. Whether you're searching for a comfortable home, a business-friendly location or both, 30 Dufferin Street is a unique opportunity to enjoy the best of Fort Erie's community and lifestyle. Don't miss your chance to make this remarkable property your own! (id:55499)
Exp Realty
20 Peel Street
St. Catharines (438 - Port Dalhousie), Ontario
Discover Unmatched Lakefront Living at 20 Peel Street - Welcome to 20 Peel Street, where every day is graced by breathtaking waterfront views and mesmerizing sunsets. Nestled in the coveted Port Dalhousie neighborhood, this impeccably maintained home radiates charm and showcases exceptional pride of ownership. Designed with both beauty and functionality in mind, the spacious, open-concept layout seamlessly blends indoor comfort with the stunning natural backdrop. Sunlight streams through expansive windows, illuminating elegant interiors that invite relaxation and connection. The generous driveway offers parking for up to six vehicles, ensuring convenience for both residents and guests. Just steps from your door, enjoy the best of Port Dalhousie wander along scenic beach trails, explore the marina, or indulge in the vibrant local culture featuring boutique shops, charming cafés, and premier dining destinations. Opportunities like this are rare. Don't miss your chance to embrace the lakefront lifestyle you've always envisioned. Schedule your tour today and step into the dream. (id:55499)
RE/MAX Niagara Realty Ltd
10 Harmony Way
Thorold (560 - Rolling Meadows), Ontario
Discover the ultimate in modern living with this fully upgraded, move-in ready freehold end unit townhome. Featuring an array of luxurious touches, including premium hardwood flooring, a charming farmhouse sink, recessed lighting, and a beautiful maple kitchen, every detail is designed to enhance both comfort and style. Step through the sliding doors into your private backyard retreat, featuring a spacious deck ideal for entertaining or simply enjoying peaceful moments. Upstairs, the generous master bedroom offers a walk-in closet and an ensuite bathroom for added convenience and privacy. The fully finished basement provides extra living space, with a cozy gas fireplace adding warmth and ambiance. Private showings available Immediately. (id:55499)
Revel Realty Inc.
60 Mackenzie King Avenue
St. Catharines (455 - Secord Woods), Ontario
Opportunity knocks with this custom built 12 year old 2 storey, 3 bedroom home with beautiful curb appeal with quality finishes. Exceptional touches like plenty of windows with custom blinds, pot lights and clever use of space will delight. The open kitchen with custom built cabinets and a generous centre island features granite counters, oversized tile floor and plenty of light. Stainless steel appliances compliment this space which is open to main floor family room with a vaulted ceiling and a cozy gas fireplace. Retreat to the deck from the kitchen complimented by a remote controlled awning. The backyard has been professionally landscaped perfect for entertaining and features a stone and wood fence accented by lighting and sprinkler system. There is a powder room off the kitchen and access to double car garage. Upper floor has two bedrooms each with an ensuite. Primary bedroom features a large luxurious ensuite, double closets and has access to the balcony. Also on upper floor is laundry area plus small balcony to watch the boats. Lower level features a large bedroom, rec room and 3 piece bath. Furnace and A/C have been replaced 2023. Steps away from the Welland Canal Parkway Trail which is great for bike rides and walks, highway QEW, and the Niagara Outlet Collection. (id:55499)
Revel Realty Inc.
179 - 3033 Townline Rd Road
Fort Erie (327 - Black Creek), Ontario
Welcome to Unit 179 in the Retirement Community of Black Creek. This is a Land Leased Community. This Unit is Unique with a foyer to receive guests, a powder room, leading to 2 bedrooms, a main bathroom, then to an open concept Kitchen, Living room and Dining room. The principal rooms are bathed in natural light and lead to a 4 season sunroom with electric fireplace. This property offers a private back retreat. It has a new back deck, front porch, roof 2024 and so much more! Black Creek offers loads of activities in the Club House. Shuffleboard, Darts, Billiards and Pool, Hot Tub, Saunas, Tennis Courts and inside and outside Swimming Pools and a Sense of Belonging. If you are looking to retire in style this is your new home! (id:55499)
Coldwell Banker Momentum Realty
4367 Homewood Avenue
Niagara Falls (210 - Downtown), Ontario
ATTENTION INVESTORS AND FIRST TIME HOME BUYERS! CLEAN, MOVE IN READY AND VERY WELL MAINTAINED SWEET HOME ON A DEAD END STREET WITH NO TRAFFIC! WALK TO UNIVERSITY OF NIAGARA FALLS AND GALE CENTRE ARENA! MANY UPGRADES! FULLY FENCED BACKYARD WITH LAGRE UPDATED PRIVATE DECK! ROOF 2021, ASPHALT DRIVEWAY 2023, WINDOWS 2019, FRONT DECK 2022, PAINTED OUTSIDE, INSIDE AND BASEMENT FLOOR 2024! ELECTRIC PANEL UPDATED 100 AMPS! NEWER STAINLESS STEEL APPLIANCES! THE LIST GOES ON AND ON...YOU HAVE TO SEE IT TO APPRECIATE IT!!! (id:55499)
Right At Home Realty
24 Butler Crescent N
St. Catharines (437 - Lakeshore), Ontario
Nestled in one of St. Catharines most sought-out neighborhoods, this home sits on a beautifully landscaped ravine lot, offering both privacy and views of nature. The meticulously maintained grounds feature many beautiful perennials , mature trees, and interlocking stonework around the inground swimming pool area. Offering approx. 3000 sq feet of living space, there is plenty room for families to grow or for those that like to entertain. Featuring 3 generously sized bedrooms and 3 full baths, including a private master with an en-suite, this home is designed for comfort and convenience. With the unique layout this custom built home offers multiple living areas, for relaxation and or entertaining guests. while this home has been loved and well maintained, it presents a fantastic opportunity for buyers to add their personal touch with cosmetic updates and modern finishes, making it a true gem in a desirable neighborhood. Don't miss the opportunity to make this your home. (id:55499)
Revel Realty Inc.
17 - 1599 Pelham Street
Pelham (662 - Fonthill), Ontario
Newly Renovated. In a quiet, treelined community, this 1448 sq. ft. Condo Town is in a convenient location in Fonthill, moments to amenities, activities, trails, restaurants, services and more. Fonthill is central within the Niagara Region, with easy highway access or main roads to surrounding Cities and communities. With 4 bedrooms and 3.5 baths, second floor laundry, this tastefully finished home is move in ready. Perfect to downsize to or take advantage of easy living without compromising space and outdoor space while, both while enjoy a worry free exterior with yard maintenance and snow removal included. Additional fantastic exterior features to love include an attached garage, covered porch, and a spacious back patio with beautiful landscaping to enjoy. Large windows and patio doors allow natural light throughout the main floor. The main boasts a desirable powder room, dining room, living room with a fireplace and California shutters. Upstairs you'll find a primary suite with ensuite and double closets, 2 additional bedrooms, additional full bath and a den/office. The basement has a bedroom, recreation room, storage space, cold cellar and laundry ideal for an In-law Suite. This quaint yet vibrant community could be just what you've been looking for. (id:55499)
Peak Group Realty Ltd.
85 Woodlawn Road
Welland (767 - N. Welland), Ontario
Welcome to 85 Woodlawn Road in Welland! This gorgeous home has been fully renovated and is move in ready. This beautiful home is centrally located and close to restaurants, stores, gyms and just a few minutes walk to Niagara College. Highway access is only a few minutes away. This bright and beautiful home features all new windows and new luxury vinyl flooring throughout. The open concept main floor is perfect for entertaining and features beautiful quartz countertops in the kitchen. Upstairs you'll find a stunning master bedroom with large and bright walk-in closet, spacious second bedroom and gorgeous 4 piece bathroom. On the lower level, you'll find an expansive family room and large third bedroom. Lastly, the basement features a beautiful 3 piece bathroom, large storage room and dedicated laundry space. There is truly nothing like it on the market! Don't miss your chance to own this gorgeous home in Welland. (id:55499)
Coldwell Banker Momentum Realty
417 Highway 140 Highway
Welland (765 - Cooks Mills), Ontario
2 Fully separate homes on one property, welcome to this spectacular property at 417 Highway 140. This one has everything.... 3+2 bedroom home has large rooms throughout. 2 wood burning fireplaces which could heat the entire home due to the way it is vented. Master bedroom with double closets, ensuite with double sinks and patio doors to a peaceful balcony overlooking the property and fantastic water views. Lower level boasts large family room with walk out to the yard bringing in tons of natural light. 2 additional bedrooms (1 with rough ins to add another bathroom or possibly kitchen), full bathroom plus laundry room, so much extra storage room. Most windows new in 2018. Additional 1 bedroom 2 bath detached single family home (2 years old) with its own garage/ shed, Metal roof, in floor heating, open kitchen/ living room and patio doors to in ground heated 20 x 40 (9ft deep) pool, new liner 2023. Also on the property is a newly built 40 x 30 workshop garage with 2 garage doors and separate electrical panel. The property itself is spread just over 11 acres.... vast trees throughout and sitting along the Lyons Creek for so many spectacular water views. So much room and so much this property offers, book your viewing today. ** This is a linked property.** (id:55499)
D.w. Howard Realty Ltd. Brokerage
5256 Beach Road
Port Colborne (874 - Sherkston), Ontario
Welcome to 5256 Beach Road! A short stroll from the serene shores of Sherkston Beach on Lake Erie, this stunning 4-bedroom, 3.5 -bathroom home that sits on 2.1 acres, offers the perfect blend of comfort and opportunity. Step into the heart of the home a bright, brand-new kitchen featuring vaulted ceilings that open into a cozy sitting area, ideal for family gatherings. The spacious main floor primary bedroom boasts a walkout to a tranquil yard that backs onto green space, offering peaceful mornings with no rear neighbours. The property is a dream for entertaining, with a large covered deck, a hot tub, and beautiful landscaping, including a stone path leading to a charming garden shed. For those with hobbies or entrepreneurial aspirations, this property shines. A double detached garage with a loft/studio apartment offers rental potential, while a newly built 4-bay heated garage serves as a workshop or an entertainment haven. Complete with heat, hydro, and a generator, its a versatile space for work or play. You also have access to Sherkston Shores with use of beach and quarry. Don't miss this opportunity to own a slice of paradise, with the convenience of modern amenities and the beauty of nature right outside your door. (id:55499)
Revel Realty Inc.
35 Davidson Street
St. Catharines (450 - E. Chester), Ontario
Think you've seen better value? Think again. This 4-bedroom, 2-bathroom raised ranch checks boxes most homes at this price cant even list. Built in 2004 with major upgrades already done, new furnace and A/C (July 2024), updated appliances (2022), owned hot water heater (2021), and a sump pump replaced in 2022. Add a monitored alarm system and PEX manifold plumbing, and you're stepping into peace of mind. This home offers more than comfort it offers options. Want income potential? Its duplex-ready with stove wiring, drainage, and plumbing still in place. Need more space? The 12' x 17' unfinished loft over the garage is ready for your imagination and will add instant value. A backyard built for real living, a layout that works, and a price that leaves room to grow try finding that combo anywhere else in St. Catharines. Go ahead. Well wait. (id:55499)
RE/MAX Niagara Realty Ltd

