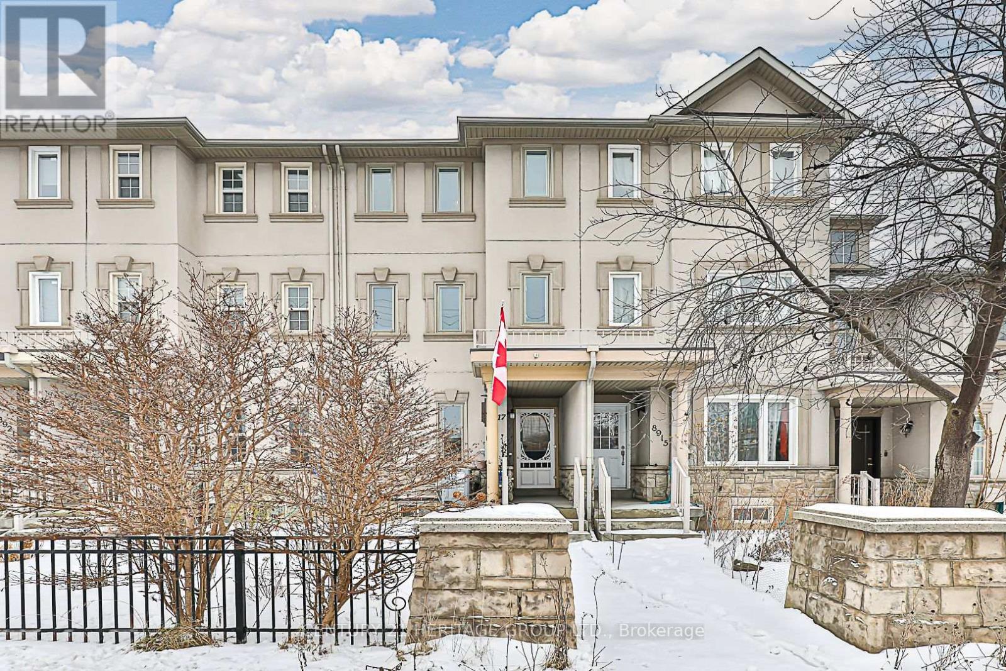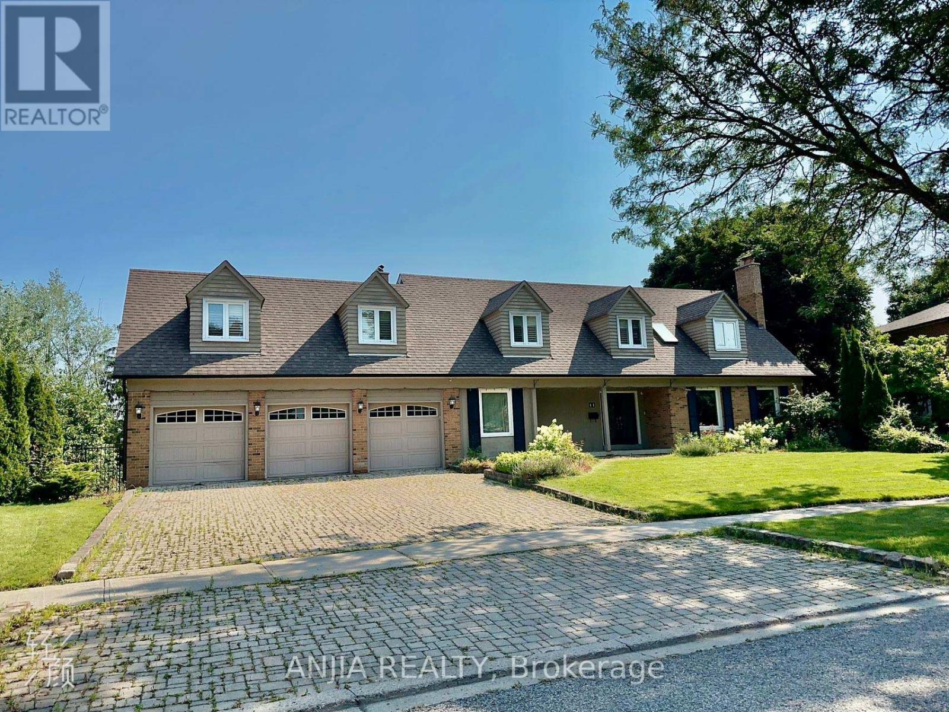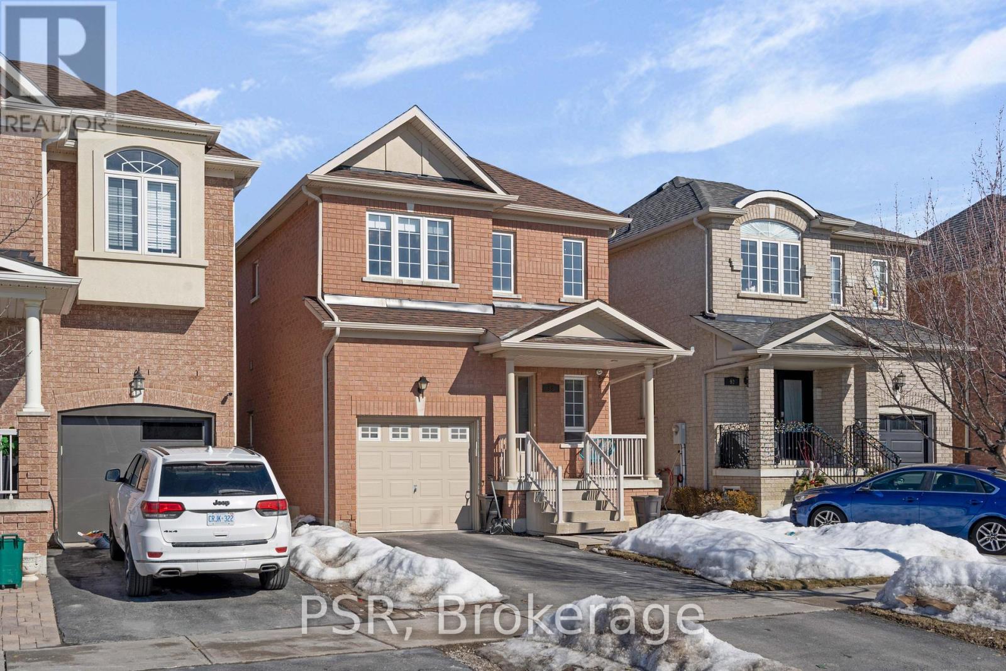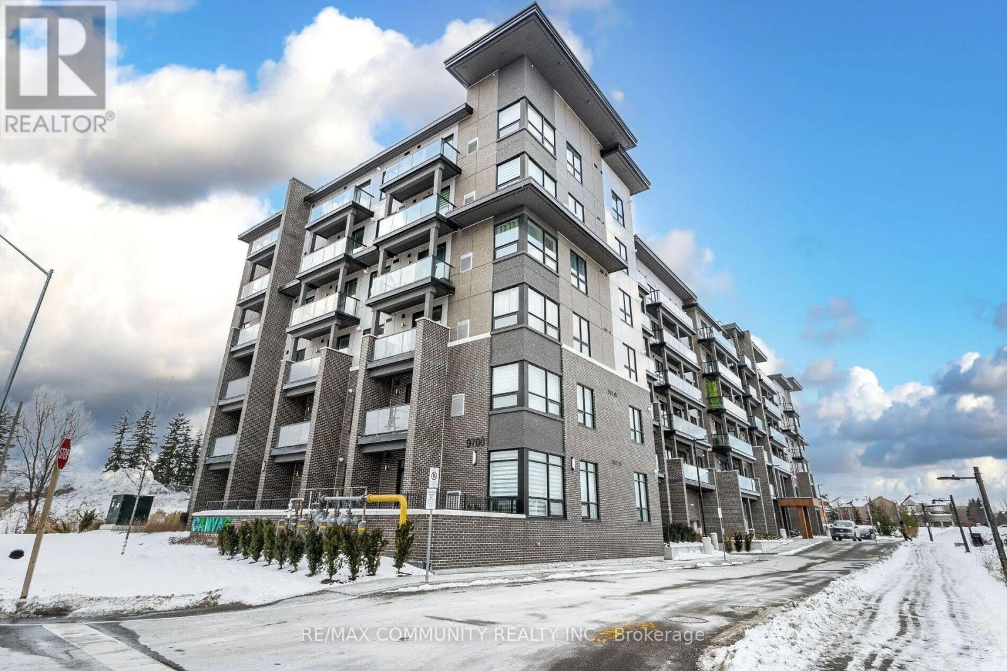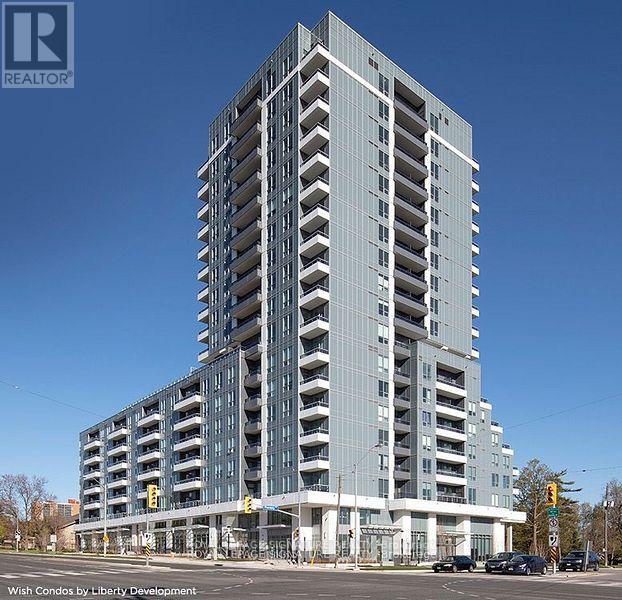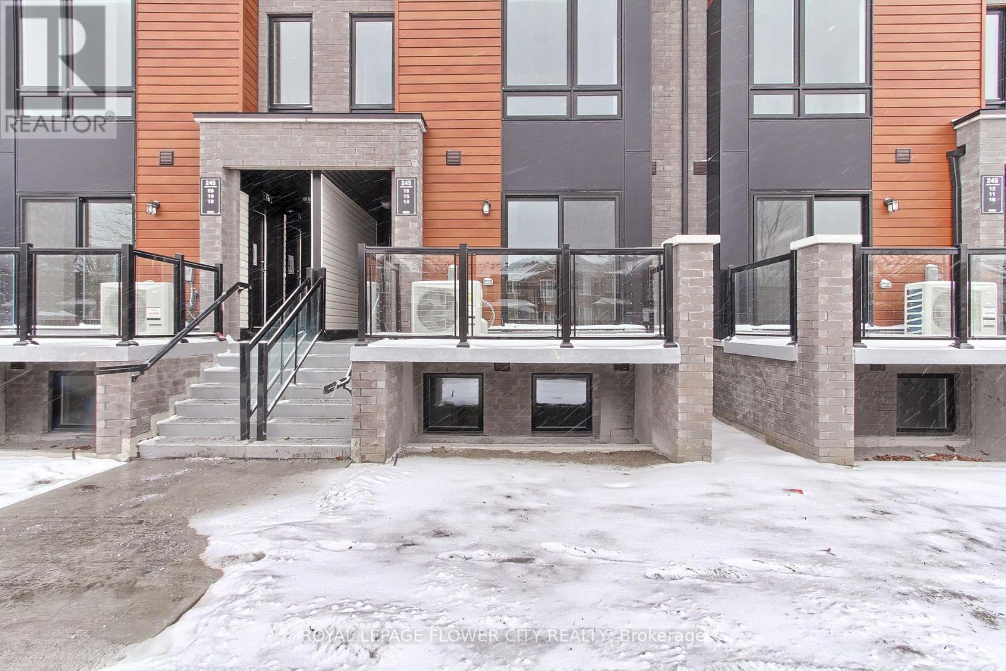8917 Yonge Street
Richmond Hill (Langstaff), Ontario
Location Location! Walking out the front door onto Yonge Street where you can catch a York Viva or Go bus line to take you either south or north. The Yonge subway line, when it gets here, will end at Red Maple Rd, one block away from you. This townhouse is also a freehold. The cook in the family will love the spacious kitchen with all the little extras and under cupboard lighting. The last set of drawers are on wheels that pull out to be more counter space or your bar when entertaining. The main floor was fully renovated removing the pebbled ceiling and adding pot lights throughout. Change of cupboards, counter to marble, glass backsplash and hardwood flooring. Reno continued into the 2-piece washroom. A breakfast nook was added when the wall was cut out so you can see your guests while preparing food. This reno was completed in 2019 with all new appliances. Going up the stairs to the 2nd floor your eyes will look through the railing to your spacious family room. The only other room on this floor is the primary bedroom with a walk-in closet that leads to a private 3-piece washroom with a heated floor. Your children will love having their own room on the 3rd floor along with another renovated 5 piece bath. The furnace and heat pump were added in December 2023 cutting back the cost for heating and air conditioning. The basement with a finished sitting room bedroom and 3-piece bath will give your guests complete privacy. The washer and dryer area were finished in 2022 with new appliances and sink. Magic windows were installed throughout the house except basement in July 2024. The screen and blinds fold into the window sides and the glass opens 90 degrees for easy cleaning. These superior windows have a transferable 40-year warranty. You never have to walk in the dark from your car to back door as lighting was added in the soffits for your protection. This home is walk in ready and your family will enjoy for many years. (id:55499)
Century 21 Heritage Group Ltd.
11 Rae Crescent E
Markham (Unionville), Ontario
Private And Big Ravine Backyard! An Executive Home Situated On One Of The Best Streets In Unionville. This House Is Simply Beautiful And Immaculate. Extra Deep Backyard Backing On A Ravine!! Complete Privacy And Scenic View From Your Own Bedroom. Beautiful Exec. 7 Bdrm/4 Bath Home. Gorgeous Renovated Kitchen With Granite Counter, Chef Gourmet Kitchen W/ Island. Renovated Spa Like Baths. Hardwood Flrs. Walk To Historic Main Street, Shops, Cafes.Walking Distance to Carlton Park and Top Ranking Schools : William Berczy Junior and Unionville High. Few Minutes Drive to Hwy 407/404, Close to Plazas, First Markham Place, City Hall, Hotels, Churches. (id:55499)
Bay Street Integrity Realty Inc.
88 Canyon Gate Crescent
Vaughan, Ontario
Welcome to 88 Canyon Gate Cres. This 3 bedroom, detached home is situated on peaceful court, in a desirable neighborhood and is ready for the perfect family or professional to call this home. Offering a warm and inviting atmosphere, this home features a spacious layout with plenty of natural light making it perfect for families, professionals, or anyone seeking comfort and tranquility With a well appointed kitchen with and ample cabinetry & counterspace. Living Room overlooks the backyard with fireplace, creating the perfect setting for gatherings. The quiet court location ensures a safe and serene environment plus no through traffic to deal with. Conveniently located near schools, parks, shopping and major highways. Don't Miss this opportunity and schedule your private showing today. (id:55499)
Psr
312 - 9700 Ninth Line
Markham (Greensborough), Ontario
THIS 2 BEDROOM CONDO HAS MODERN AMENITIES WITH TWO FULL WASHROOMS. THIS CONDO IS LOCATED MINUTES TO STOUFVILLE HOSPITAL, SCHOOLS, TRANSIT, AND SHOPPING. KITCHEN FEATURES QUARTZ COUNTER TOPS, STAINLESS STEEL APPLIANCES, LOTS OF CABINETS AND COUNTER SPACE. UNDERGROUND PARKING INCLUDED, BUILDING AMENITIES INCLUDE: VISTOR PARKING, EXCERISE ROOM, JACUZZI, SPA ROOM, PARTY ROOM, ROOFTOP TERRANCE, SECURITY / CONCERIEGE. (id:55499)
RE/MAX Community Realty Inc.
3903 - 195 Commerce Street
Vaughan (Vaughan Corporate Centre), Ontario
This brand-new, never-lived-in southeast-facing corner unit sits high on the 39th floor, offering stunning panoramic views and lots of natural light. Featuring 2 bedrooms, 2 full bathrooms, this suite blends style, comfort, and convenience. Located in the heart of Vaughan Metropolitan Centre, steps to the subway station and minutes from York University, Festival Tower is part of Vaughan's most ambitious master-planned community. Enjoy on-site retail, dining, a fitness centre, and over 45 acres of parkland and trails all within reach. (id:55499)
Bay Street Group Inc.
43 Graylee Avenue
Toronto (Eglinton East), Ontario
xxx Gorgeous Large 3 Bedroom Detached Brick Bungalow In a Highly Demanding Neighbourhood xxx Dead End Street Very Close To TTC. Bus Stop xxx Very Quiet Family Neighbourhood xxx Close To 24 HR TTC Eglinton Ave, Shopping, Parks, Schools, Highways xxx Very Well Maintained Home xxx Large Living & Dining Open Concept xxx Modern Kitchen xxx 3 Spacious Bedrooms On Main Floor xxx 1-3 Piece & 1-2 Piece Washroom On Mainfloor xxx Basement Finished With Separate Entrance With 2 Bedroom In Law Suite xxx Great Income Property xxx Large Premiuim Lot xxx Very Large Double Driveway That Fits Up To 6 Cars xxx Large Backyard For Summer Entertaining (id:55499)
RE/MAX Royal Properties Realty
523 Danks Ridge Drive
Ajax (South East), Ontario
Experience Modern Living in This Newer Freehold End-Unit 3-Storey Townhouse which Feels like a Semi with Over 2200 Sq. Ft. of Combined Living. Conveniently Located & Just 1.2 Kms. Off Hwy. 401, This Bright Sunlit Home Has Two Separate Entrances With Open and Spacious Media Room (Can be Converted into a family room) & Laundry on The Ground Level. Main Floor Has a Separate Living/Dining And a Great Room with Modern and Open Concept Kitchen with Ample Working Space and Storage; Centre Island, Stainless Steel Appliances & Stone Counter top. Enjoy the Rising Sun by Walking out to Private Balcony from the Living Room. Completely Carpet-Free Home with Upgraded Hardwood Flooring on the Ground & Main Levels with Oak Stairs and Laminate in All Bedrooms. Very Spacious & Open Concept Great Room is Ideal For a Family. Living Room Combined with Dining Room Has an Attached Study Room That Can Be Used as a Computer Nook or Play Area for The Kids. Master Bedroom Comes with Walk-in Closet, 3-Pc Ensuite Bathroom and Walk-out to a Private Balcony. The Other Two Bedrooms Are Good Sized and Share a Common Bathroom With Bathtub. Attached Garage with Private Covered Driveway Accommodates Two Car-Parking. Family Friendly Community with Easy and Fast Access to Hwy 401 and Amenities Such as Plazas, Restaurants, Grocery Stores, Schools, Public Transit etc. Just Minutes to GO Station, Lakefront, Parkette, Trails etc (id:55499)
Royal LePage Flower City Realty
11 Schmirler Terrace
Toronto (Morningside), Ontario
This Bright And Spacious Home Features A Thoughtfully Designed Layout With 3+1 Generous Bedrooms And 3+1 Bathrooms. Nestled In A Quiet, Family-Friendly Neighbourhood, It Offers Easy Access To Bus Routes, Hwy 401, Shopping Centres, Schools And Is Just A Short Walk To The University Of Toronto And Centennial College.The Second-Floor Family Room Boasts A Cozy Fireplace, Perfect For Relaxing Or Entertaining. (id:55499)
RE/MAX Realtron Blue Force Realty
1106 - 3121 Sheppard Avenue E
Toronto (Tam O'shanter-Sullivan), Ontario
Well Maintained & Functional Floor plan at Wish Condos. Clean and Modern One Bedroom + Den! Open concept White Kitchen with movable Island. West facing Balcony that is perfect for catching the Sunsets. Open concept den that can allow for a Home office or Separate Dining area. Newer building with Excellent Amenities: Gym, Concierge, Games Room, Theatre, Library, Party Room and Visitor Parking! Unbeatable & Convenient location! Transit at your doorstep, Don Mills Subway Station. Close to Fairview Mall, DVP, 404, 401 Just 20 mins drive to Downtown. Ready to move in ! Parking Included. Your WISH has come true! (id:55499)
Royal LePage Signature Realty
701 - 50 Town Centre Court
Toronto (Bendale), Ontario
Beautifully upgraded 1-bedroom plus den that is freshly painted and brand-new laminate flooring throughout. Enjoy an exceptional location with an unobstructed view of downtown Toronto from your unit. Conveniently situated just steps away from Scarborough Town Centre, Highway 401, TTC, GO Transit, and a variety of restaurants, this unit offers both style and accessibility. (id:55499)
Right At Home Realty
14 - 245 Mclevin Avenue
Toronto (Malvern), Ontario
WOW. Come to this 2 Bed Room Brand new Condo Town House with a private Balcony. Intersection of Neilson/ 401. Featuring an open-concept living and dining area, a sleek kitchen with stainless steel appliances, it's perfect for urban living. The spacious bedrooms include ample closet space. Comes with a Designated parking spot and good size locker. Located close to 401/ Neilson, 7 min to University of Toronto, 4 minutes to Centennial College, schools, steps to grocery shopping, parks, and public transit, this property is a fantastic opportunity for you to make your next home. This town house is best for 1st time home buyers and investors. (id:55499)
Royal LePage Flower City Realty
1105 - 330 Richmond Street W
Toronto (Waterfront Communities), Ontario
Welcome To This Beautiful Bachelor Unit In A Great Location In The Heart Of Downtown Toronto. Everything Is Near By - Public Transit, Plenty Of Restaurants And Coffee Shops. New Design, Luxury Amenities In The Building Including Outdoor Swimming Pool, Gym, BBQ And More. Unit Has 9 Ft Ceiling, Including One Locker. (id:55499)
Tfn Realty Inc.

