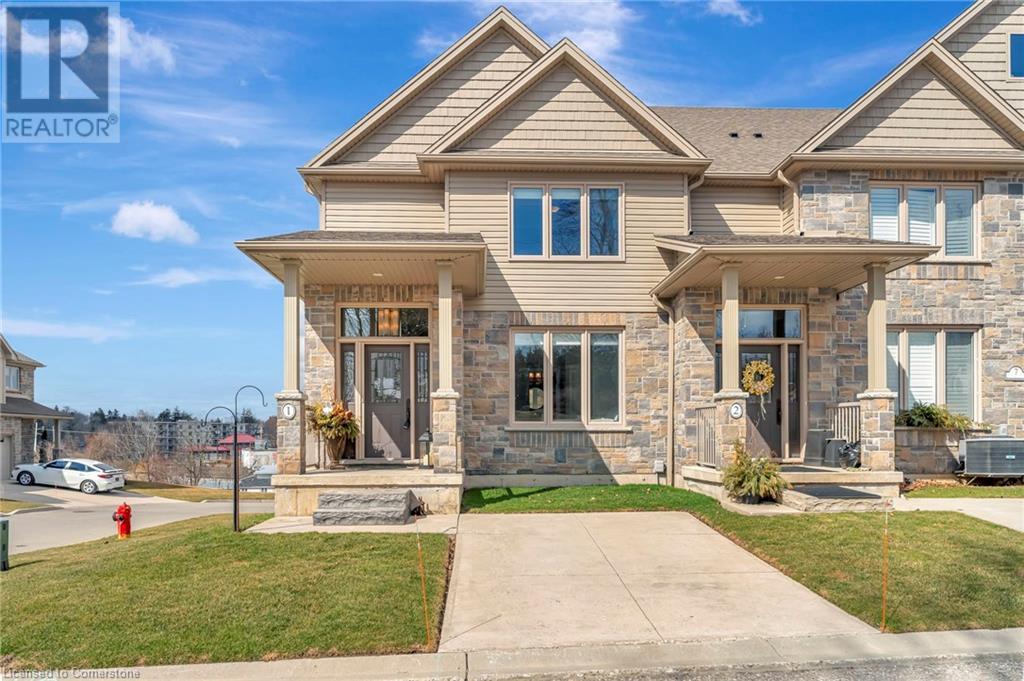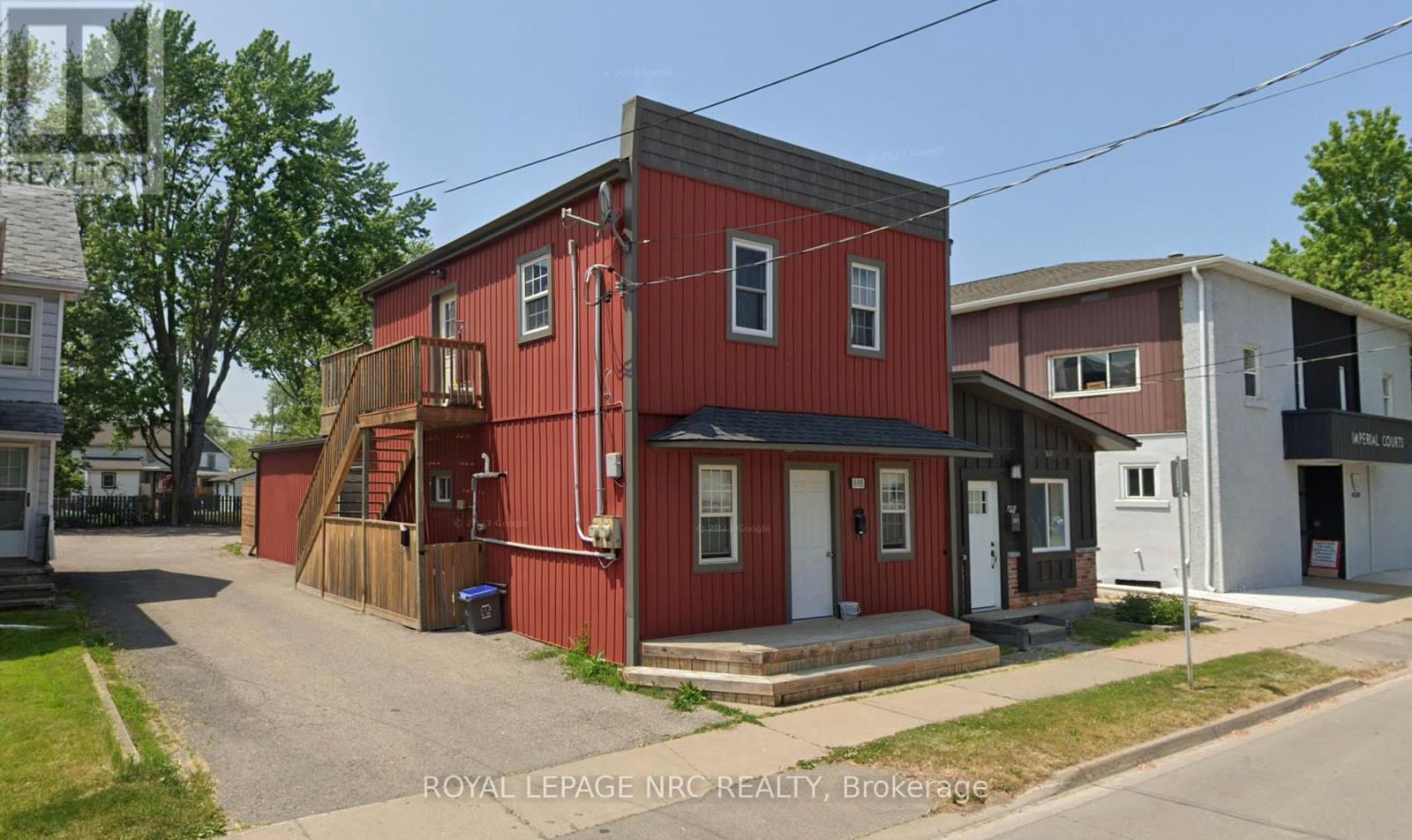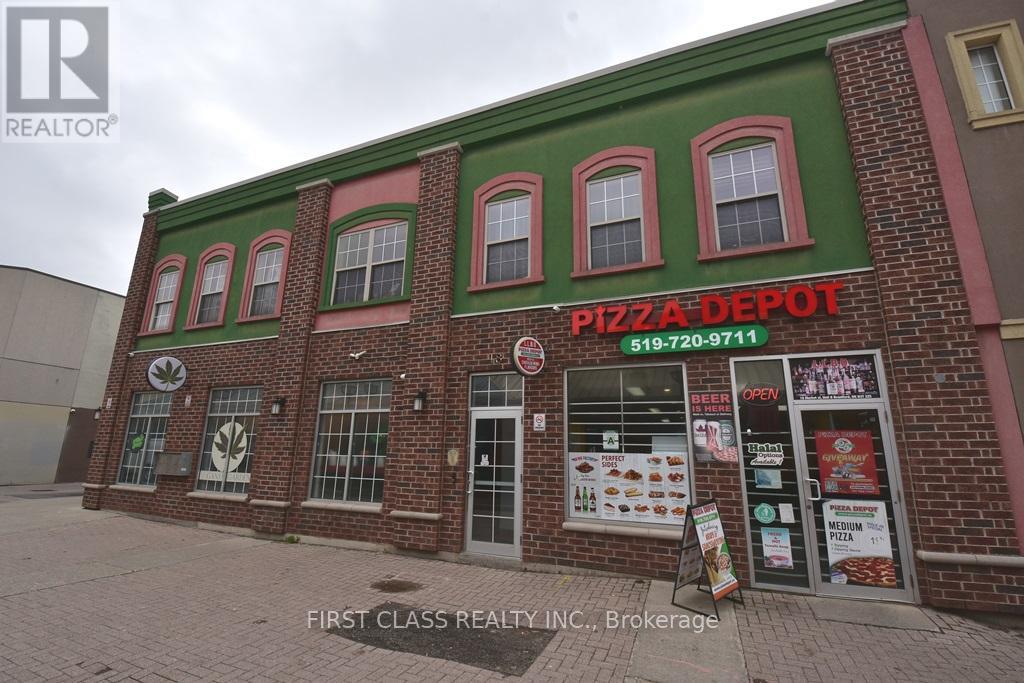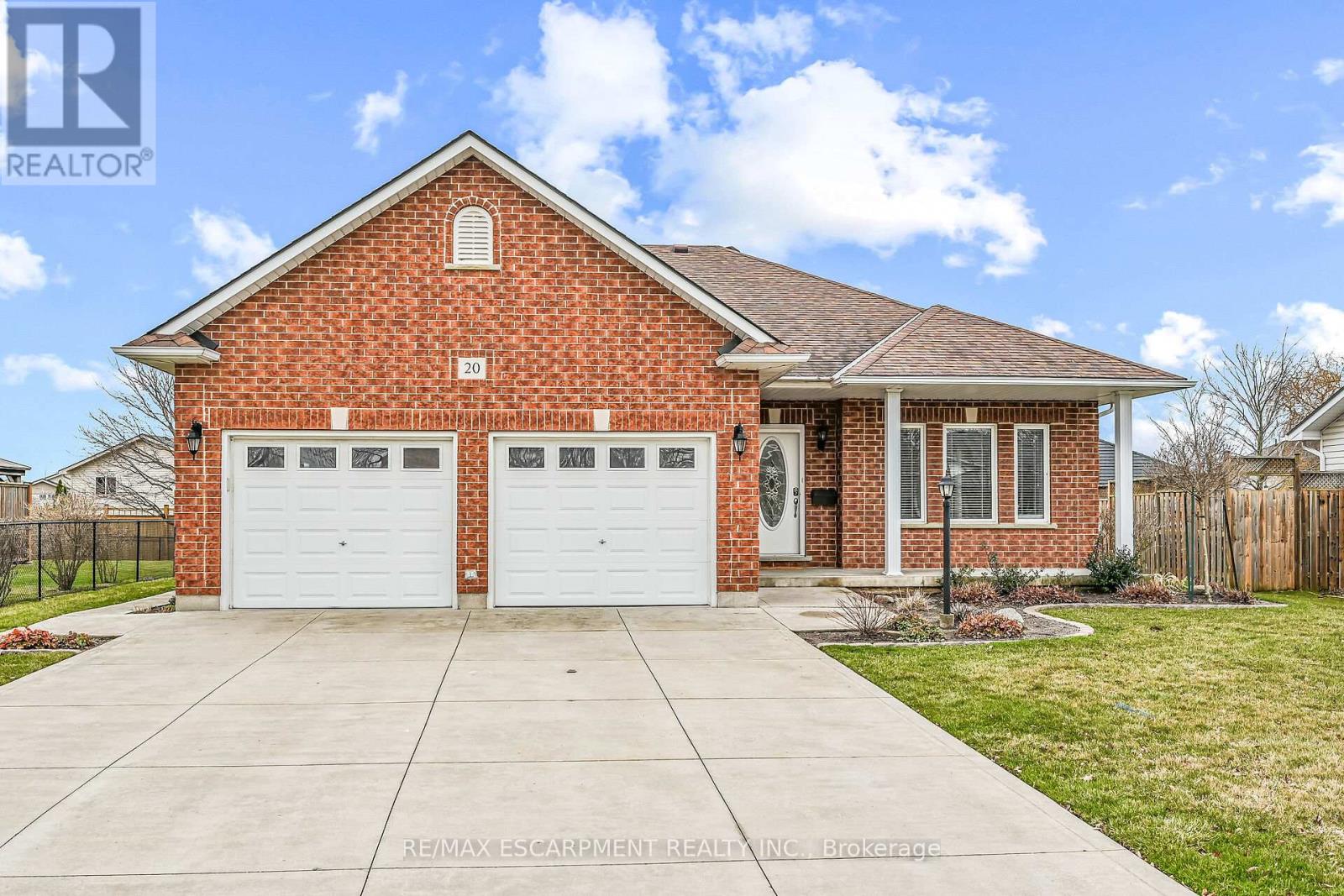7 Old Hamilton Road Unit# 1
Port Dover, Ontario
LOCATION LOCATION LOCATION no shortage of views for this stunningly styled 3 bedroom 4.5 bathroom freehold condo with private elevator in the highly desired beach town of Port Dover. This end unit looks out over the views of Lake Erie and the Lynne River and is only a few mins walk to the amenities of town. The open floor plan maximizes the backdrop of the beautiful beach town showcasing the lighthouse on the pier. The over sized primary bedroom sits on the top floor with stunning ensuite, walk in closet and its own private balcony overlooking the bascule bridge. An amazing way to spend your morning coffee watching the sailboats heading out for the day. A custom elevator (installed 2022) within the unit is the perfect addition to luxury living. Crown molding, quartz counters, central vac, 3 kick seep vacuum, gas fireplace (main floor living room), gas BBQ hook up and extra end unit windows creates lots of natural light. This is the perfect home to escape the hustle and bustle of life. The energy in this unit radiates holiday living. This is the perfect opportunity to obtain a turn key low maintenance lifestyle with breath taking views of Port Dover. This lakeside town offers: golf, parks, trails, wineries, theater, artisans, fishing, boating, boutique dining and so much more. Call for your own private viewing today. (id:55499)
Century 21 Heritage Group Ltd. Brokerage
307 - 5940 Yonge Street
Toronto (Newtonbrook West), Ontario
Welcome to this bright, move-in-ready condo, offering a functional split 2-bedroom layout with 2 full bathrooms - perfect for comfortable living. Nestled on the quiet side of the building, this unit features a recently upgraded master ensuite, adding a touch of modern elegance. Located in the vibrant Newtonbrook West community, you'll be steps from Yonge Streets best shops, restaurants, grocery stores, and essential services. Commuting is effortless with Finch TTC Subway Station, multiple bus stops, and quick access to Hwy 401. Plus, enjoy lush green spaces like Finch Recreational Trail, perfect for walking, running, or cycling. With appliances included (Fridge, Stove, Microwave, Dishwasher) and a prime location that blends urban convenience with natures tranquility, this condo is a must-see! Whether you're a first-time buyer, downsizer, or investor, this is an opportunity you don't want to miss! Book your showing today! (id:55499)
Royal LePage Signature Realty
4104 - 100 Dalhousie Street
Toronto (Church-Yonge Corridor), Ontario
Welcome To Social Condo by Pemberton! This Prestigious 52 Storey High-Rise Tower With Luxurious Finishes & Breathtaking Views In The Core Of Downtown Toronto At Dundas & Church. Steps To Public Transit, Boutique Shops, Restaurants, University, Eaton Centre And Dundas Square. This Stunning 2 Bedroom With 2 Bathroom Corner Suite Features Incredible North, East & South Views Of City Skyline & Lake From Bedrooms, Living & Dining Rooms And The Wrap Around Balcony, Accessible From Both Living Room & Primary Bedroom. Desirable Split Bedroom Layout: Primary Bedroom Has 4 Pc Ensuite & Walk-In Closet And Second Bedroom With Large Window & Closet. 14,000Sf Space Of Indoor & Outdoor Amenities Include: Fitness Centre, Yoga Room, Steam Room, Sauna, Party Room, Barbeques + More! (id:55499)
Homelife Landmark Realty Inc.
1909 - 20 Tubman Avenue
Toronto (Regent Park), Ontario
Breathtaking views of lake Ontario and play grounds with tons of natural light in this spacious 2 Bed& 2 Bathroom corner unit that has large windows and large private balcony. Modern kitchen with quartz counters, A breakfast island and stainless steel appliances. Also includes parking and a locker! This desired building and prime location offers amazing amenities with an exclusive bouldering cave facility, fitness Centre, outdoor terrace and BBQ area. Steps way from a multi- sport park with a soccer field, basketball court, outdoor ice rink and an aquatic Centre across the street. Easy access to DVP/Gardiner, Dundas square, universities, grocery store and more. A+ Amenities including gym, terrace, bouldering room, media room, party room, 24 hr concierge (id:55499)
RE/MAX Gold Realty Inc.
326 - 591 Sheppard Avenue E
Toronto (Bayview Village), Ontario
Welcome to comfort living in the prime area of North York! This well designed 1-bedroom + den condo offers one of the largest floorplans with 670 sq. ft. of bright, open-concept living space plus a 95 sq. ft. private balcony with unobstructed north-facing views. Featuring modern finishes, 9-foot ceilings, and floor-to-ceiling windows, this unit is perfect for professionals, couples, or investors looking for a prime location. The sleek kitchen boasts quartz countertops, stainless steel appliances, and ample storage, seamlessly flowing into the spacious living and dining area. The versatile den is ideal for a home office, extra bedroom or guest space. The primary bedroom features large windows and a generous closet, while the bathroom offers elegant fixtures and contemporary design. Comes complete with one parking and one locker. Enjoy world-class amenities, including a 24-hr concierge, fitness center, a luxurious and stylish party room, and a stunning rooftop terrace offering scenic city views and beautifully designed lounge spaces. Brush up your golf skills with virtual golf! Unbeatable location! Directly across from Bayview Village Shopping Centre, you'll have luxury shopping, fine dining, and everyday essentials at your doorstep. Commuting is effortless with Bayview TTC Subway Station just steps away, plus easy access to Hwy 401 & 404. Parks, top- rated schools, and hospitals are all nearby. Don't miss this incredible opportunity to own a stylish, well-connected condo in one of Toronto's most desirable neighbourhoods! (id:55499)
Royal LePage Signature Realty
608 King Street
Port Colborne (877 - Main Street), Ontario
Are you a first time home buyer looking for a property that comes with a tenant to support with the bills? The main floor of this duplex is vacant & ready for you! The upper tenant is an excellent long standing tenant looking to stay. If you're an investor looking to add to your portfolio, you can chose your own tenant for the main floor. This property has received tons of updates since 2017 including the red board & batten siding, fascia, eaves, decks, both furnaces, electrical, kitchens, painting, flooring, trim, proper fire separated ceiling, bathroom vanities and more! This duplex has 2 separate gas & hydro meters (tenants pay individually) & both units have their own laundry hook ups. There is a mutual drive to enter the property, then lots of private parking at the back. The main floor is an oversized open concept 2 bedroom, 1 bathroom (4pc) unit with tall ceilings and private access to back deck (previous rent $1,575 + gas/hydro). The upper unit is an open concept 1 bedroom, 1 bathroom (3pc) with a rooftop private deck (Current rent: $1260.75 + gas/hydro). This is a turnkey investment ready for a new landlord or first time home buyer looking for additional support with their bills. Current annual income (if both units occupied): $34,029! Set your new rent for main floor unit and you're off to the races. Please see attached income, expense and disclosures. Note: Photos from prior tenancies & the little brown bungalow is not attached - 610 King is a separate property entirely. (id:55499)
Royal LePage NRC Realty
608 King Street
Port Colborne (877 - Main Street), Ontario
Are you a first time home buyer looking for a property that comes with a tenant to support with the bills? The main floor of this duplex is vacant & ready for you! The upper tenant is an excellent long standing tenant looking to stay. If you're an investor looking to add to your portfolio, you can chose your own tenant for the main floor. This property has received tons of updates since 2017 including the red board & batten siding, fascia, eaves, decks, both furnaces, electrical, kitchens, painting, flooring, trim, proper fire separated ceiling, bathroom vanities and more! This duplex has 2 separate gas & hydro meters (tenants pay individually) & both units have their own laundry hook ups. There is a mutual drive to enter the property, then lots of private parking at the back. The main floor is an oversized open concept 2 bedroom, 1 bathroom (4pc) unit with tall ceilings and private access to back deck (previous rent $1,575 + gas/hydro). The upper unit is an open concept 1 bedroom, 1 bathroom (3pc) with a rooftop private deck (Current rent: $1260.75 + gas/hydro). This is a turnkey investment ready for a new landlord or first time home buyer looking for additional support with their bills. Current annual income (if both units occupied): $34,029! Set your new rent for main floor unit and you're off to the races. Please see attached income, expense and disclosures. Note: Photos from prior tenancies & the little brown bungalow is not attached - 610 King is a separate property entirely. (id:55499)
Royal LePage NRC Realty
603 - 62 Forest Manor Road
Toronto (Henry Farm), Ontario
Welcome To The Emerald City In The Heart Of North York With Access To Don Mills Subway At Doorstep. Minute To HWY 401/407. Bright & Spacious 2 Bedroom Corner Unit, 9' Ceiling In Certain Areas. Floor To Ceiling Windows. Fairview Mall, T&T Supermarket, Community Centre, Ttc, Great Schools, Parks, Public Library, Indoor Pool, Hot-Tub Party Room, Theatre, Bbq Area, Gym, Guest Suites & 24 Security.1 parking, 1 locker. All Window Coverings, All Elf's, Stainless Steel Fridge, Stove, B/I D/W, B/I Microwave, Range Hood, Stacked Washer/Dryer, 1 Parking& Locker (id:55499)
Prompton Real Estate Services Corp.
6 Esther Crescent
Thorold (562 - Hurricane/merrittville), Ontario
Welcome to this extraordinary Double Car Garage Detached home. Boasting 4 Bedroom. 2.5 Baths this residence features an inviting open-concept layout. The kitchen offers ample cabinet space and stainless steel appliances, perfect for culinary adventures. Upstairs you will find four generously sized bedrooms. The Large Garage Has Direct Access Into The Home For Added Convenience! With easy access to highways, schools, and shopping, this home offers the perfect blend of modern living and accessibility. FYI- Photos are from the previous listing. (id:55499)
Homelife/miracle Realty Ltd
2 - 18 Market Street
Brantford, Ontario
Prime 1-Bedroom Gem in unbeatable location, Step outside your door and into the vibrant pulse of downtown Brantford! Perfectly positioned forstudents, professionals, and urban adventurers, this apartment puts you steps away from Wilfrid Laurier University, Conestoga College, and theYMCAideal for class, workouts, or campus life. 5-minute stroll to lectures, libraries, and student hubs. YMCA fitness center just blocks awaystayactive with ease. Cafés, shops, restaurants, and transit at your doorstep. Bright, stylish 1-bedroom unit with sleek finishes, ample natural light,and all the essentials for a cozy, low-maintenance lifestyle. Perfect for busy students or professionals craving convenience! Your Gateway toEducation, Culture, and City Life! Tenant Pays Utilities (own hydro account, split 50/50 water and gas with unit 1), Walking distance to laundry mart. (id:55499)
First Class Realty Inc.
1 - 18 Market Street
Brantford, Ontario
Prime 1-Bedroom Gem in unbeatable location, Step outside your door and into the vibrant pulse of downtown Brantford! Perfectly positioned for students, professionals, and urban adventurers, this apartment puts you steps away from Wilfrid Laurier University, Conestoga College, and the YMCAideal for class, workouts, or campus life. 5-minute stroll to lectures, libraries, and student hubs. YMCA fitness center just blocks awaystay active with ease. Cafés, shops, restaurants, and transit at your doorstep. Bright, stylish 1-bedroom unit with sleek finishes, ample natural light, and all the essentials for a cozy, low-maintenance lifestyle. Perfect for busy students or professionals craving convenience! Your Gateway to Education, Culture, and City Life!. Tenant Pays Utilities. (Setup own hydro, sharing 50/50 water and gas with unit 2), Laundry mart is within walking distance. (id:55499)
First Class Realty Inc.
20 Oak Crescent
Haldimand, Ontario
Tastefully updated, lovingly maintained Custom Built 2 bedroom, 2 bathroom all brick Bungalow in Hagersvilles premier subdivision on premium 65 x 117 lot on desired Oak Crescent. Great curb appeal with attached double garage, concrete driveway, welcoming front porch, shed, partial fenced yard, & mature back yard complete with deck & gazebo area. Open concept interior layout includes over 2000 sq ft of living space highlighted by 9 ft ceilings throughout, eat in kitchen, formal dining area, family room with gas fireplace, additional MF living room, 2 bedrooms including primary suite with 3 pc ensuite, 4 pc primary bathroom, foyer, & patio door walk out to extensive deck. The partially finished basement features large rec room, games area, & oversized storage area that can be finished to add to overall living space. Ideal for those looking for main floor living, young family, or 2 family home / in law set up. (id:55499)
RE/MAX Escarpment Realty Inc.












