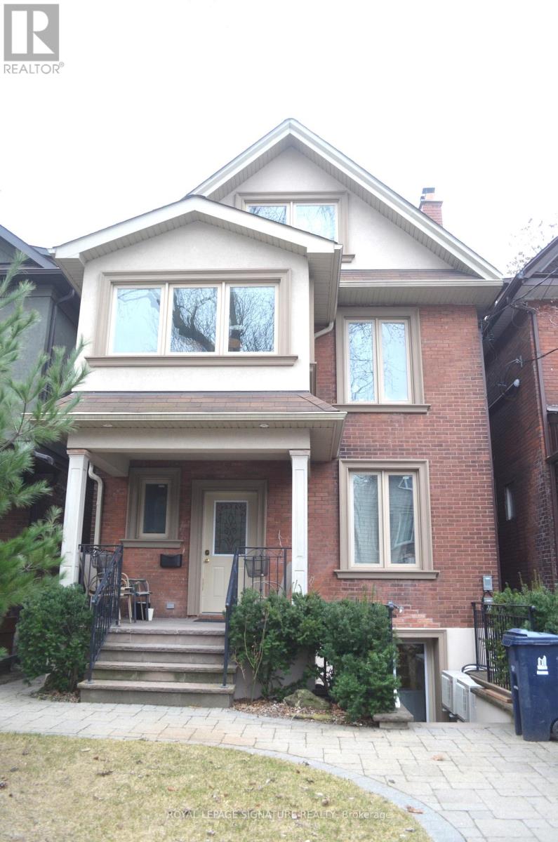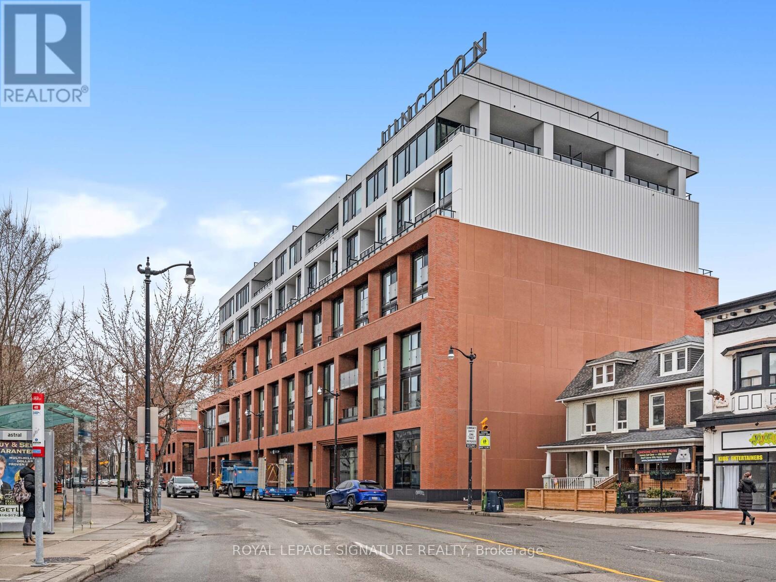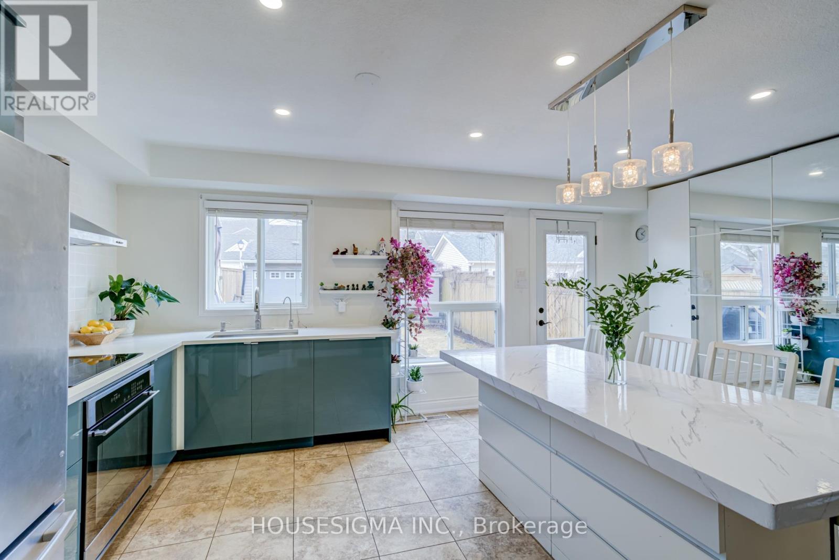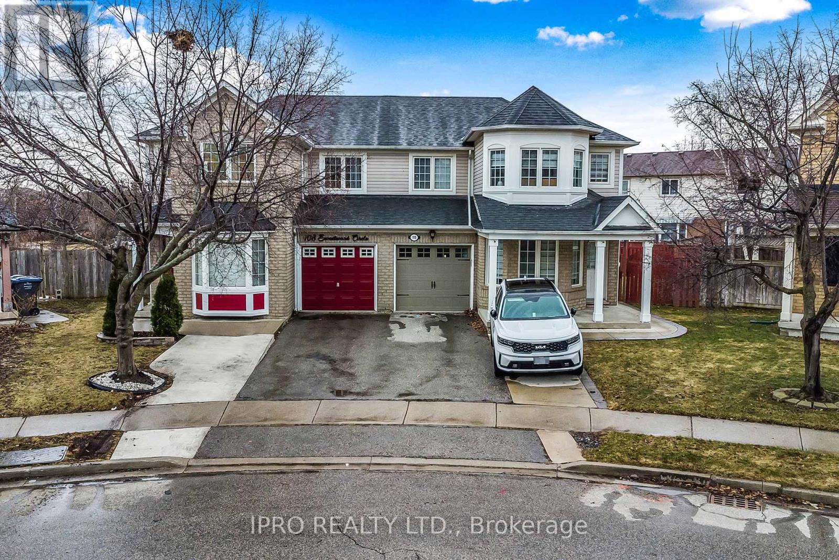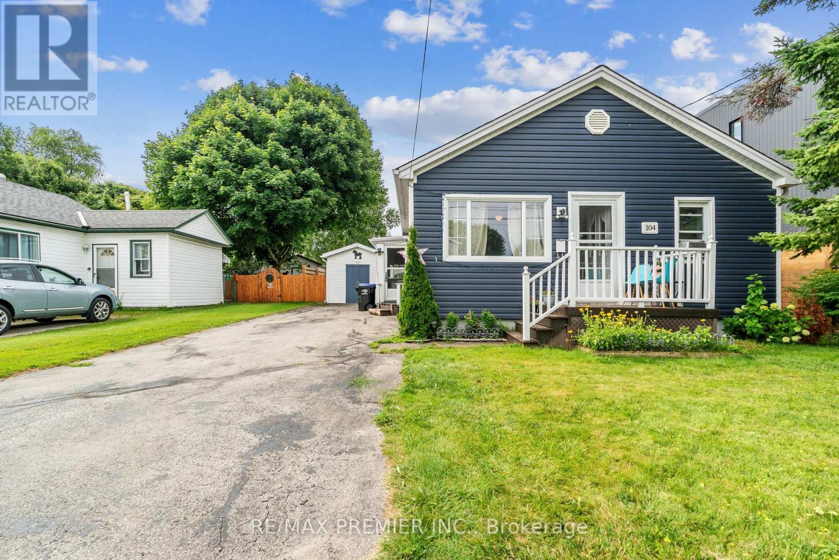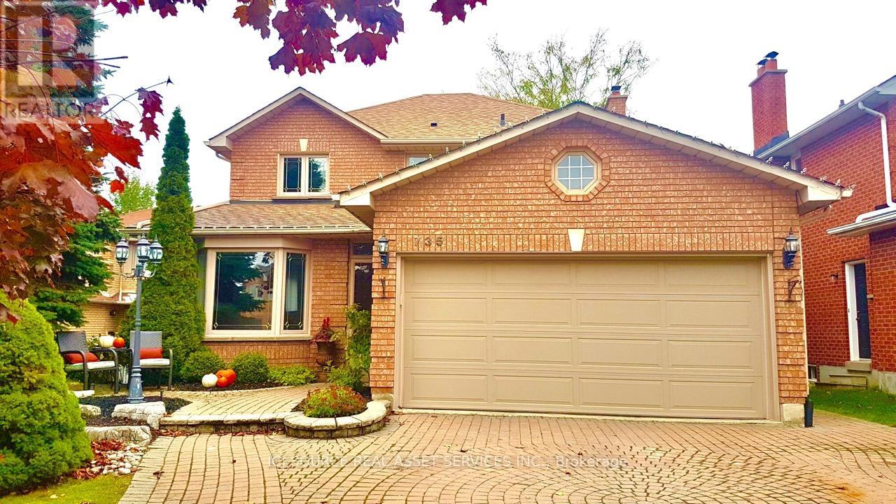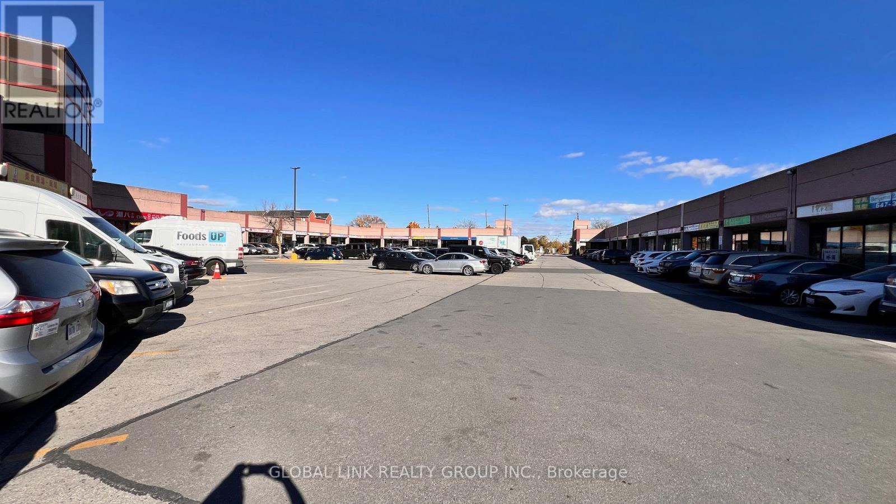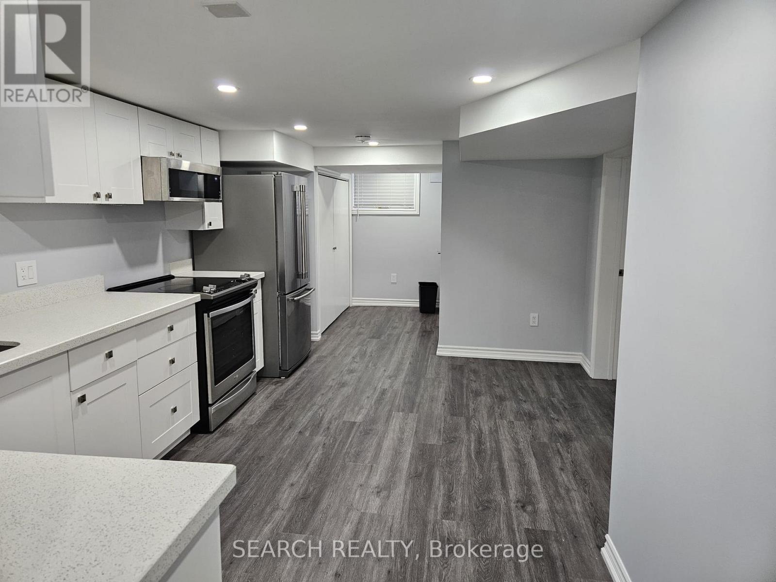Main Floor - 29 Boustead Avenue W
Toronto (High Park-Swansea), Ontario
Don't miss out on this opportunity to live in one of Toronto's most sought-after areas! Excellent transit options include streetcar right outside your door, close to Dundas West station and UP Express. This unit is nestled right in the heart of Roncesvalles Village, just steps from cafes, bakeries, boutique shops, and local markets. From here you can quickly access High Park, waterfront trails, and Queen West. It is a friendly, community-oriented neighborhood with a unique mix of city buzz and laid-back charm. (id:55499)
Royal LePage Signature Realty
303 - 2720 Dundas Street W
Toronto (Junction Area), Ontario
Junction House Where Style Meets Urban Living! Suite 303 offers 675sf of beautifully designed and thoughtfully curated living space starting with a sleek Scavolini kitchen, floor to ceiling, wall to wall windows and soaring 9-foot exposed concrete ceilings. This condo blends modern industrial flair with everyday comfort in the heart of Toronto's iconic Junction neighbourhood. Junction House offers a full suite of amenities, including concierge service, a fully equipped gym, stylish co-working space, and a stunning rooftop terrace featuring BBQs, a dog run and sweeping views of the city skyline. Can you hear it? The Junction is calling... come enjoy the eclectic mix of trendy restaurants, boutique shops, cafés, and craft breweries .Commuting is effortless with convenient access to the GO Train, UP Express, and TTC just moments away. (id:55499)
Royal LePage Signature Realty
15 Fordham Road
Brampton (Bram West), Ontario
Basement Apartment for Lease. Finished second dwelling unit with separate laundry and separate entrance. 3 spacious bedrooms with closets. Kitchen with quartz countertop and brand new stainless steel appliances. Spacious family room with dining and brilliant daylight. Close to transit, GO Station, grocery, and park. (id:55499)
Royal Canadian Realty
1207 - 390 Dixon Road
Toronto (Kingsview Village-The Westway), Ontario
Experience luxury, comfort, and unrivaled space in this exceptional condo unit! One of the largest and most well-appointed units in the building, this elegant 3-bedroom, 2-bathroom home is crafted for modern living. Featuring a thoughtfully designed floor plan with 6 generous rooms, the space welcomes natural light, offering an airy and inviting ambience. Step out onto your private balcony to savor morning coffee or enjoy an evening retreat, all while taking in the sophisticated surroundings. Perfectly situated in a vibrant neighbourhood, you'll find top-rated schools, a variety of shopping plazas, lush parks, and convenient everyday amenities just moments away. Additionally, enjoy seamless connectivity with direct bus access to the subway, and quick entry to Highway 401 and Pearson International Airport .A rare opportunity for discerning buyers seeking a harmonious blend of style and functionality. Make this exquisite space your next home! (id:55499)
RE/MAX Metropolis Realty
133 Grovewood Common
Oakville (1008 - Go Glenorchy), Ontario
Rare Offered End Unit!!! This Townhome Boasts 4 Bedrooms, 4 Washrooms In A Highly Desirable and Family Friendly Neighborhood Of Oakville!!! More Than 2000 Sq Ft Of Living Space With Lots Of Upgrades!! The Ground Floor Boasts An Ensuite Bedroom or Office Space Which Provides Flexibility For Remote Work/Study, 9Ft Ceilings On Main, Double Car Garage With EV Panel Ready, Smart Garage Door Opener, Large Gourmet Kitchen. Custom Cabinetry Throughout, Pot lights, The Primary Bedroom Boast A Large Upgrade Walk-In Closet. Plenty Of Daytime Visitors Parking Lots In Front. The End Unit Facing The Small Park of The Community. Walking Distance to Supermarket! The Famous White Oaks Secondary School!! Don't Miss Out On The Opportunity To Make This Your Dream Home! (id:55499)
Realty Associates Inc.
308 Fern Street
Orangeville, Ontario
Desirable West End location! You've just found the perfect detached home in the same price range as a townhouse! This home presents a 2 car detached garage with rear lane access...You read that correctly...A 2 car detached garage! 308 Fern is open and bright, featuring a beautiful large Renovated Dream Kitchen with huge windows, large walk-in pantry, an eating area and tons of cabinetry & storage that flows into the main level living room, 3 bedrooms upstairs with a full bathroom and a finished basement with great lighting and another bathroom w/ shower! The spacious primary bedroom has a large walk-in closet, large windows and a feature wall. Two additional nicely sized bedrooms & a full bathroom with tub/shower w/ panel tower complete this level. The home has no carpet and is currently pet free...Although it would make the perfect home for your pets to enjoy! Enjoy lower energy costs with the newly installed (2024) Heat Pump / Air Conditioner that enhances the forced air furnace system (2017) and will save on natural gas usage. Love being outside? Then you'll love the covered front porch where you can enjoy it in any weather! The sizeable 2 car detached garage has finished walls, a large work bench and great built-in storage, it also features another garage door that opens up into the back yard, making access for large items very easy or allowing you to drive right through. If you're looking to purchase a detached home in a family friendly neighbourhood in the Desirable West Side of Orangeville, close to parks, shopping and excellent restaurants and the Alder recreation centre, that also has a great price! Then don't miss out on this opportunity and book your private tour today! (id:55499)
Housesigma Inc.
5836 Fieldon Road
Mississauga (Central Erin Mills), Ontario
This stunning over 3,300 sq. ft. home offers exceptional above-ground living space in the heart of highly sought after Central Erin Mills, renowned for its top-rated schools and incredible community.Nestled on a quiet, family-friendly street, this home boasts beautiful professionally landscaped curb appeal with an interlock driveway, lush gardens, inground sprinkler system and a private backyard oasis featuring an inground swimming pool and multiple sitting areas perfect for outdoor entertaining and relaxation. Enjoy seamless indoor-outdoor living with walkouts from both the kitchen and the fully finished basement.This home offers a Beautifully updated kitchen, open to a spacious family room ideal for gatherings and cozy movie nights,Formal living and dining rooms, perfect for elegant entertaining, Bonus family room or quiet den on its own private level with a separate staircase a perfect retreat for fun or relaxation. Four spacious bedrooms upstairs, including an oversized primary suite with an Updated luxurious, spa-like ensuite featuring a gorgeous soaker tub. Last but not least A fully finished walkout basement, ideal for extra family space or a potential in-law or nanny suite. Convenient main floor laundry with garage and side entrance. With summer just around the corner, imagine the joy of family laughter by the pool! Steps to top rated schools, amenities,Erin Mills TC, Credit Valley Hospital ,all major hwys, Streetsville GO, Rec Centres and kilometers of trails. This home has Everything You and Your family Desire! (id:55499)
RE/MAX Aboutowne Realty Corp.
108 Sweetwood Circle
Brampton (Fletcher's Meadow), Ontario
SWEETWOOD BACKYARD OASIS. Upon Arrival To This Beautiful 1800 Sqft 3 +1 Bedroom 4 Bathroom Semi Detached Home Be Prepared To Be Delighted, Contented And Amazed With Everyrhing This Property Has To Offer. Before Entering The Home You Will Be Greeted By An Extended Driveway With The Ability To Park 3 Cars Plus One In The Garage And The Most Welcoming Curb Appeal. Entering The Home Your Sense For Open Spaces ,Luxury And Elegance Will Come Alive. You Will Be Amazed Wilth The Layout And Flow Of This Home; Beautiful Hardwood Flooring, Upgraded Light Fixrures, Custom Paint Job, An Open Concept Layout, Tastefully Decorated Dining / Living Areas, Bright Clean And Open Spaces, A Recently Updated Gourmet Kitchen With Quarts Countertop, Custom Backsplash, Top Of The Line Aplliances & New Cabinets And Fixtures; Step Out From The Breakfast Area, To One Of The Largest Premium Pie Lot Backyard In The Community...Perfect For Large Gatherings, Summer BBQs And Family Functiions. It Has A Custom Gazebo And Shed For All Your Storage Needs, While Overlooking A Community Oasis With A Scenic Bike Path & Lakeview. This Home Also Boasts A Finished Basement With One Large Bedroom, Bathroom & Living Area, With A Seperate Entrance To The Home From The Garage, Making Easy To Be Converted To An Inlaw Suite Or Income Generating Apartment . The Upper Floors Has 3 Spacious Bedrooms Which Includes A Large Master Suite With A 5 Pcs Ensuite Bathroom & Walk-in Closet . Located In The Sought After Fletcher's 'Meadow Community, Close To The Cassie Campbell Rec Cemtre, Schools, Shopping Areas, Parks & Mins From Mount Pleasant Go Station. A Very Convenient And Family Oriented Neighborhood. Book A Showing Today! You Won't Be Disappointed. (id:55499)
Ipro Realty Ltd.
104 Rodney Street
Collingwood, Ontario
Look no further! Perfect for investors ,retirees & 1st time homebuyers located at the heart of Collingwood! Walking distance to Downtown, Sun Point Beach in Georgian Bay, Collingwood Terminal, Shopping centers, Schools, Hospital ,Restaurants, & a lot more. Minutes to Blue Mountain where you can enjoy summer get-away, ski, golfing, hiking etc. Can be rented in Airbnb make $$$ approx $400-$500 a night depending on the season or a long term rental income to pay monthly mortgage. This beautiful home has 3 bedrooms, updated washroom, eat-in kitchen, sliding door to the backyard. A private fenced spacious backyard offers tranquility whether you are having a bbq party or sipping your favorite coffee. Great space for children's playground. The home awaits you, so check this out! Vinyl siding (2019), Deck w/ awning (2019) ,Renovated Bathroom(2021), Fridge, Washer, Dryer(2020), Roof approx (2018), Furnace approx 2015. Garage can be functional once the door will be changed by the new owner. (id:55499)
RE/MAX Premier Inc.
735 Firth Court
Newmarket (Gorham-College Manor), Ontario
Executive Home on quiet Court location. In desirable College manner Estates. 3 + 1 bedrooms .Plus office/ gym with double glass doors in the basement full size window two backyard. jacuzzi tub in principle ensuite. Extra wide lot. Walk out basement to Muskoka Like setting with mature trees and rock pond with waterfall. Large deck off the kitchen overlooking the pond and trees. No views of house behind you. Newly renovated. All hardwood floors main floor and second level. Also in the basement. Kitchen updated with new appliances, kitchen cupboards and quartz countertop with undermounted double stainless steel sink. Insulated garage door and interlocking driveway. Two gas fireplaces one on main floor in the family room and the other in basement Recreation room. Cold Storage in basement.*For Additional Property Details Click The Brochure Icon Below* (id:55499)
Ici Source Real Asset Services Inc.
2 & 3 - 8 Glen Watford Drive
Toronto (Agincourt South-Malvern West), Ontario
Well known BBQ foodcourt business for sale, Very profitable, See it and believe it. Business owner is retiring after 30 years in BBQ industry, Very good opportunity to operate this profitable business, will train after closing, Good location in agincourt area, inside Dynasty centre, next to agincourt CI high school, and agincourt community centre, lots of surface parking and undergroung parking, 2 units together, over 580sf plus extra basement storage, turn key operation with lots of current solid clientele. **EXTRAS** mgnt fee $2304.75 per month, price include all leasehold improvement and equipment, Please do not discuss and disturb the employee (id:55499)
Global Link Realty Group Inc.
Basement - 238 Ellington Drive
Toronto (Wexford-Maryvale), Ontario
Brand New & Beautiful!!! Welcome to this stunning 2-bedroom basement apartment in the quiet Wexford, family-friendly neighbourhood. Featuring a modern kitchen, quart countertops, Stainless Steel Appliances, a bright and spacious living room and a sleek 4-piece washroom. Enjoy private access to the backyard from the basement. Tenant(s) responsible to clean and clear this access. Shared laundry with Landlord. One parking included and tenant responsible for maintaining their own parking space. Tenant pays 1/3 of utilities (water, gas and electricity). Perfect for a professional, a couple or a small family seeking comfort, style and convenience. Close to Public Transit, Hwy 401, Schools and shopping. A delight to show! No Smoking and Pets allowed. Super Nice Landlord! Tenant and Tenant's agent to verify all measurements. (id:55499)
Search Realty

