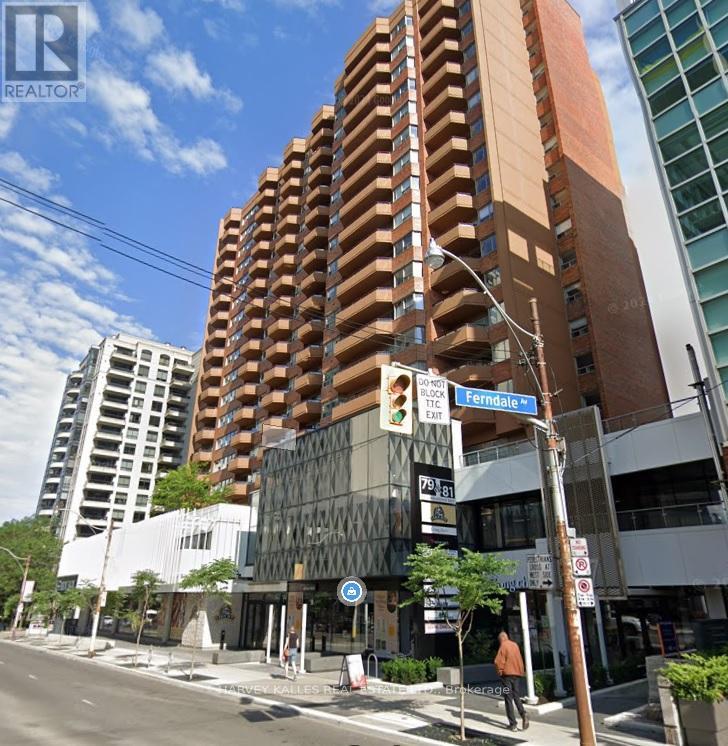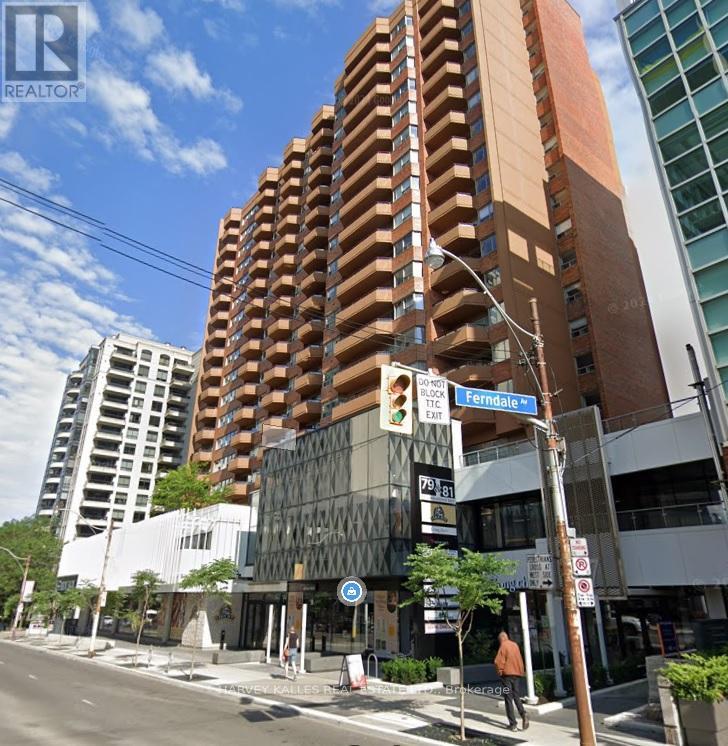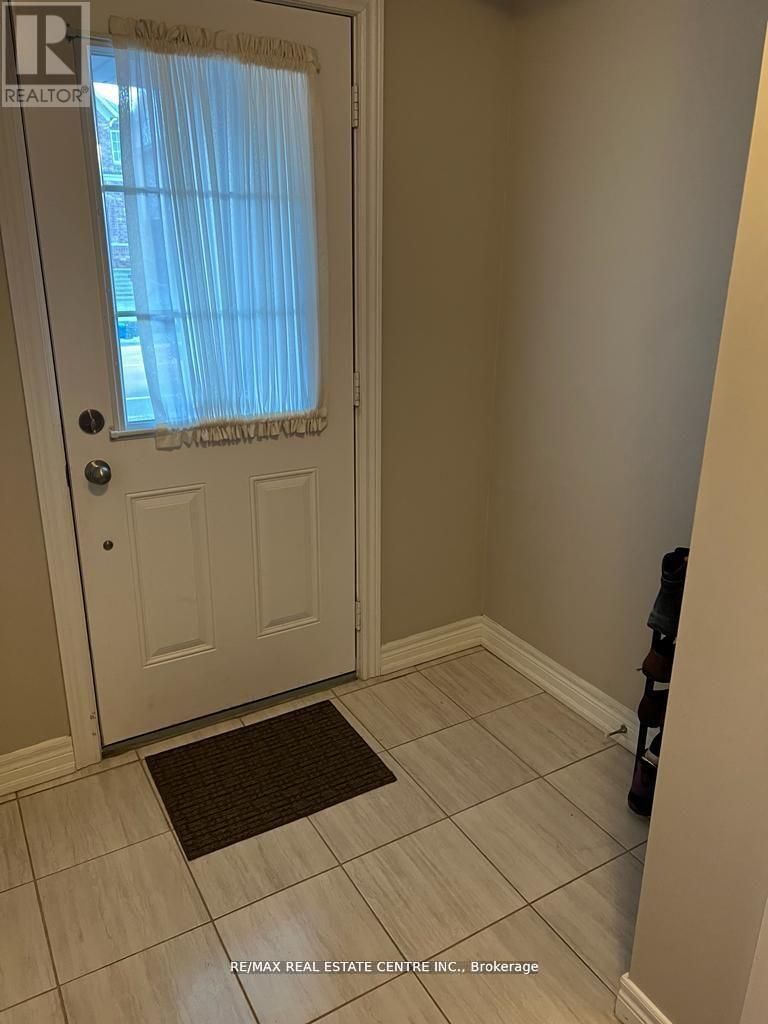Basement - 163 Terry Fox Drive Road
Barrie, Ontario
Spacious and Bright Brand New( 2 )Bedrooms never Lived Modern Legal Duplex With Separate Private Entrance ! Enjoy full control over your climate with a separate thermostat for personalized heating and cooling. Thoughtfully designed with lots of storage, this apartment is ideal for organized, streamlined living, Appreciate this prime location which brings you exceptionally close to daily amenities, including shops, schools, the GO Station (id:55499)
Bay Street Group Inc.
96 Golden Meadow Road
Barrie (Innis-Shore), Ontario
Top reasons you'll fall in love with this home: 1) Offering 3 generously sized bedrooms, plus an additional 2 cozy bedrooms in basement, and 3.5 total bathrooms. 2) Set on a stunning massive 148-foot lot, enormous backyard backing onto the serene Golden Meadow Park! 3) Bright and airy open-concept eat-in kitchen and family room, complete with a walkout to the deck; plus, a separate dining and living room. 4) Convenient garage access from inside and a side entrance to your in-law suite. 5) Expansive, finished basement brimming with potential. 6) Located in a highly desirable neighborhood, just a short walk to Sandy Beach, scenic walking trails, excellent schools, a park, shopping, and the Go Train station. (id:55499)
Sutton Group-Admiral Realty Inc.
264 - 24 Lytham Grn Circle
Newmarket (Glenway Estates), Ontario
Welcome to this Brand New 3 BEDROOM 3 BATHROOM SUITE in a 3-STOREY STACKED Townhome. 1485 SQ FT Interior Living Space plus a Walk-out Balcony. Many upgrades by builder, like High Ceiling on Main Floor and Primary Bedroom, Beautiful Features and Finishes like Walk-in Closet & Granite Countertops in Kitchen and Bathrooms, Open-Concept Layouts, Spacious, Private Outdoor Spaces, and an Unobstructed View to the West, Prime location by Yonge & Davis, IN the heart of an established community in Newmarket Downtown Core. Steps to Newmarket Bus Terminal, Upper Canada Mall, Minutes Drive to Highway 404 and 400, Many Restaurants Nearby, Recreation Complex, Golf Courses, Places to worship, and etc. Move in Ready !! (id:55499)
Royal LePage Vision Realty
216 Sir Sanford Fleming Way
Vaughan (Patterson), Ontario
Spectacular And Exquisitely Appointed Bungaloft with 3+1 Bedrooms and 4 Bathrooms. Wide Executive Detached With Expansive Main Floor Plan And Optimum Layout Situated On Premium Lot. Nestled In One Of Best Streets In This Highly Sought After, Premier Vaughan Pocket, Close To Very Good Schools, Transit, Shops And All Amenities. Parisian Inspired Sleek Cabinets, Custom Persian Inspired Counters & Herringbone Backsplash, Stainless Appliances, Plenty Of Cabinet Space, Oversized Custom Island With Breakfast Seating, Great Living Functionality With Open Layout, High-End Custom Light & Plumbing Fixtures and Smooth Ceilings Thu-Out! Main Floor is Well Equipped With Spacious Living, Custom Fireplace & Sun-Filled Living Space. Main Floor is Unmatched & Unsurpassed With High-End Features/Finishes, With Stunning , Large Windows, Oversized Primary Bedroom That Walks-Out to Balcony With Zen-Inspired Primary 4 Piece Ensuite Bath With Glass Shower, Walk-In Closet. Main 4-Piece Bath And 2 Additional Good Sized Bedrooms On Main Floor. Garage access to Main and Lower. Descending To The Lower Level Is A Great Basement Setup Featuring Good Sized Recreation Room, Additional Kitchen With Eating Area Great For Entertaining, Additional Office/Bedroom/Den, 3-Piece Bathroom With Shower And Very Functional Laundry With Plenty Of Space. Outside is Enhanced With Sun-filled oasis With Clean Landscaping, Ultra Private With Sleek Linear Fence And Cedars Combining Privacy and Style. **Extras** Great Sized Detached With Large Lot And Community Dynamic. Close to Good Schools, Amenities and Transit. (id:55499)
RE/MAX West Realty Inc.
1566 Somergrove Crescent
Pickering (Brock Ridge), Ontario
Welcome to 1566 Somergrove Crescent! This charming 4-bedroom home is on a corner lot and offers great value in a highly sought-after family-friendly neighborhood. Nestled in the heart of Pickering, this residence combines the best of both worlds comfortably established with timeless appeal, while still offering plenty of potential for personalization. The home boasts well maintained hardwood floors and spacious layout features generously sized rooms, including four bedrooms that can comfortably accommodate a growing family. While the home maintains a classic charm, its in good shape overall and is ready for you to make it your own. The well-maintained exterior and classic design give a warm, welcoming first impression. The surrounding area enhances the appeal of this home. Located in a quiet, tree-lined crescent, you'll enjoy the tranquility of suburban living while still being just moments away from local parks, excellent schools, and shopping options. Pickering Town Centre and the 401 are easily accessible, providing quick connections to the rest of the Greater Toronto Area. The proximity to beautiful Lake Ontario means you can enjoy scenic views and outdoor recreation just a short drive away. Whether you're looking to move in right away or invest in a property with great potential, 1566 Somergrove Crescent is a perfect fit. This is your chance to own in one of Pickering's most desirable neighborhoods. Don't miss out, book your showing today! (id:55499)
Cppi Realty Inc.
205c - 79 St Clair Avenue E
Toronto (Rosedale-Moore Park), Ontario
Prime office leasing opportunity. Professional managed building just east of Yonge Street in exceptionally strong Primary Trade Area. Direct Access to all major transit options, including subway and streetcar. Large divided space located on the second floor. Situated above high-traffic Farm Boy grocery store adjoining The Towne Malls new lobby. Convenient elevator access, available both from underground parking garage and mall level. This office space is ideal for businesses looking to establish a presence in a dynamic, accessible location within a thriving commercial environment. Abundance of client-customer paid parking available. (id:55499)
Harvey Kalles Real Estate Ltd.
205b - 79 St Clair Avenue E
Toronto (Rosedale-Moore Park), Ontario
Prime office leasing opportunity. Professional managed building just east of Yonge Street in exceptionally strong Primary Trade Area. Direct Access to all major transit options, including subway and streetcar. Large divided space located on the second floor. Situated above high-traffic Farm Boy grocery store adjoining The Towne Malls new lobby. Convenient elevator access, available both from underground parking garage and mall level. This office space is ideal for businesses looking to establish a presence in a dynamic, accessible location within a thriving commercial environment. Abundance of client-customer paid parking available. (id:55499)
Harvey Kalles Real Estate Ltd.
5201 - 10 York Street
Toronto (Waterfront Communities), Ontario
Luxury Toronto Condo for Rent - Ten York Street 52nd FloorLuxury Tridel Built 1 + Den Condo on the 52nd floor with beautiful views of the CN tower and downtown Toronto. This unit is a Large 1 + Den at nearly 700 Sqft.1.5 bathrooms and in-suite Laundry.Rogers Ignite Gigabit internet included for Free!For rent from April 1st 2025.Suite was recently renovated with modern accent walls and wainscoting. Not your average basic rental condo, all custom finishes. Currently owner occupied.Our suite is being rented fully furnished and ready to move in. Including Dining table, custom walk in closet, sofa (pull out sofa bed), area rug, wall hung TV in living room, Large king size bed and window curtains, custom light fixtures controlled by your smart phone. Just bring your clothes and move in.Countless amenities for a luxury downtown lifestyle. (id:55499)
Homelife New World Realty Inc.
33 Penetang Street
Orillia, Ontario
CHARMING CENTURY HOME IN THE HEART OF ORILLIA! Welcome to 33 Penetang Street—a beautifully maintained, 2.5-storey gem nestled in the heart of Orillia. This property sits on a deep lot in a quiet, family-friendly neighborhood. For those with children, Lions Oval Public School is just around the corner. Easy walking access to Orillia’s quaint downtown shops, restaurants & parks. Couchiching Beach & marina a short 5 min drive. From the moment you arrive, you’ll be drawn in by the inviting covered front porch. Step inside & you’ll immediately notice the attention to detail throughout. A spacious foyer & thoughtfully designed main floor features separate living & dining areas with 9-foot ceilings. Stunningly refinished original hardwood floors, charming pocket doors & brand new windows blend practicality with personality. The rear of the home offers a versatile bonus space; perfect for a home office or studio—with a convenient powder room & walkout to a recently upgraded back deck overlooking the private yard. Fully fenced & surrounded by mature trees, this yard offers privacy & space for children to play, pets to roam, or for you to flex your green thumb. Let your creativity shine by updating the kitchen to suit your exact needs infusing your personal style. Upstairs, the second-floor features three generously sized bedrooms & 3 pc bath. Large windows & original hardwood exude warmth bathing the rooms in natural light galore. The finished third-floor loft offers flexibility as either a fourth bedroom, kids' playroom or cozy retreat. The property's central location ensures easy access to public transit & a short commute to anywhere in town. Whether you are drawn to the charm of its historical details or easy access to amenities, this character filled home provides the best of both worlds. Explore the 3-D tour, floor plans & video slideshow in the media link below, then book your showing today - don’t miss out on the chance to make this home your very own! (id:55499)
One Percent Realty Ltd. Brokerage
1041 Ossington Avenue
Toronto (Dovercourt-Wallace Emerson-Junction), Ontario
Endless potential in this solidly built semi-detached home in vibrant Wallace Emerson. Currently configured as three self-contained units with separate entrances this is a rare opportunity for investors, end users, or multigenerational families looking to share space without sacrificing privacy. The main floor offers a charming 1-bedroom unit, the second and third floors feature a bright and spacious 2-bedroom layout with tons of natural light, while the basement hosts a cozy 1-bedroom suite. All three units have their own kitchens and bathrooms, with updated systems in place. One hydro meter. Roof 2023, Eaves 2023, Furnace approx. 2006, Main floor vacating April 30th. 2nd/3rd floor vacating May 31st.Enjoy the low-maintenance backyard ideal for summer gatherings, a quiet morning coffee, or future landscaping dreams. Whether you're looking to convert the home back to a single-family residence, live in one unit and rent out the others, or fully capitalize on its income potential, the flexibility here is unmatched. Bonus: the main floor unit will be vacant April 30th, and the 2nd/3rd floor unit will be vacant May 31stgiving you immediate options. Located just steps from transit, great schools, parks, and the growing mix of shops and restaurants along Dupont and Bloor. Walk to Lansdowne or Dufferin Station, or bike the nearby West Toronto Railpath. Wallace Emerson is evolving this is your chance to be part of its exciting transformation. (id:55499)
Harvey Kalles Real Estate Ltd.
112 Honey Street
Cambridge, Ontario
Welcome to 112 Honey St. in Cambridge! This Beautiful 1 plus year old Home is located within Moffat Creek in East Galt. This home spans 2410 square feet with double car garage, side entrance and a 1ft higher Basement height, 9ft ceiling height on Main level and second level. Waterproof Laminate throughout the main floor and in the hallway upstairs, open concept dining room, kitchen and great room. The kitchen features quartz countertops, an extended bar and a corner pantry. Additionally, you will find a powder room, Computer corner and Laundry on the main level. Moving up the oak stairs to the second floor, you will find 4 spacious bedrooms, all with direct access to washrooms. The master suite features a large walk-in closet and a 5 piece ensuite, with a private toilet, double sinks embedded in a quartz countertop, a soaker tub and glass shower doors on the stand alone shower. The second bedroom features a 4 piece bathroom. The third and fourth bedrooms are connected with a 4 piece bathroom. The second floor also has a Prayer room/Office. The unfinished basement with separate entrance is a perfect blank slate for your imagination which comes with Bigger and Additional windows. Additionally, this home features a 2 car garage and double car driveway. Embrace a lifestyle of connectivity with effortless access to highways, schools, parks, and shopping. Your journey starts at Wesley Blvd., where the perfect home meets an unparalleled location. Seize this chance to craft your ideal sanctuary (id:55499)
RE/MAX Gold Realty Inc.
630 Linden Drive E
Cambridge, Ontario
Beautiful Bright And Spacious 4 Bedroom Townhouse For Lease. Family & Dining Combined With Open Concept Kitchen. Walkout To The Balcony. Separate Living Room With Big Window. Oak Stairs Lead To 3 Bedrooms On 3rd Level With 2 Full Washrooms. Main Level Feature Bedroom/Office. Close To 401,Conestoga College ,Good For Family. Kindly DO not Use Washrooms at the time of showing. Property is Tenanted, so please be courteous to Tenants (id:55499)
RE/MAX Real Estate Centre Inc.












