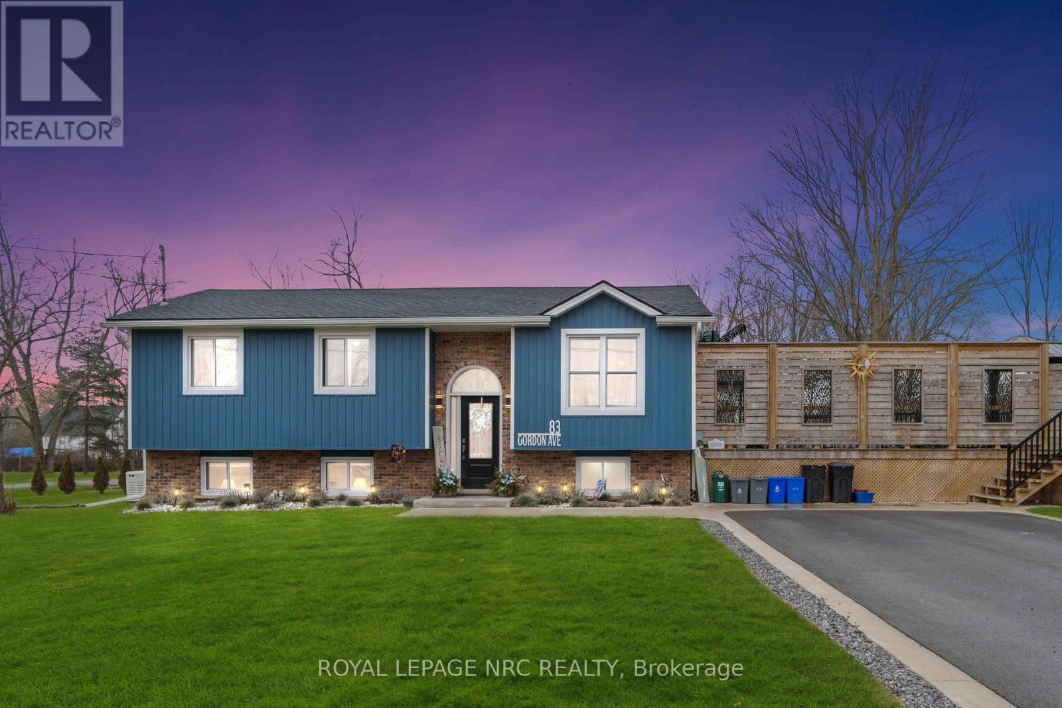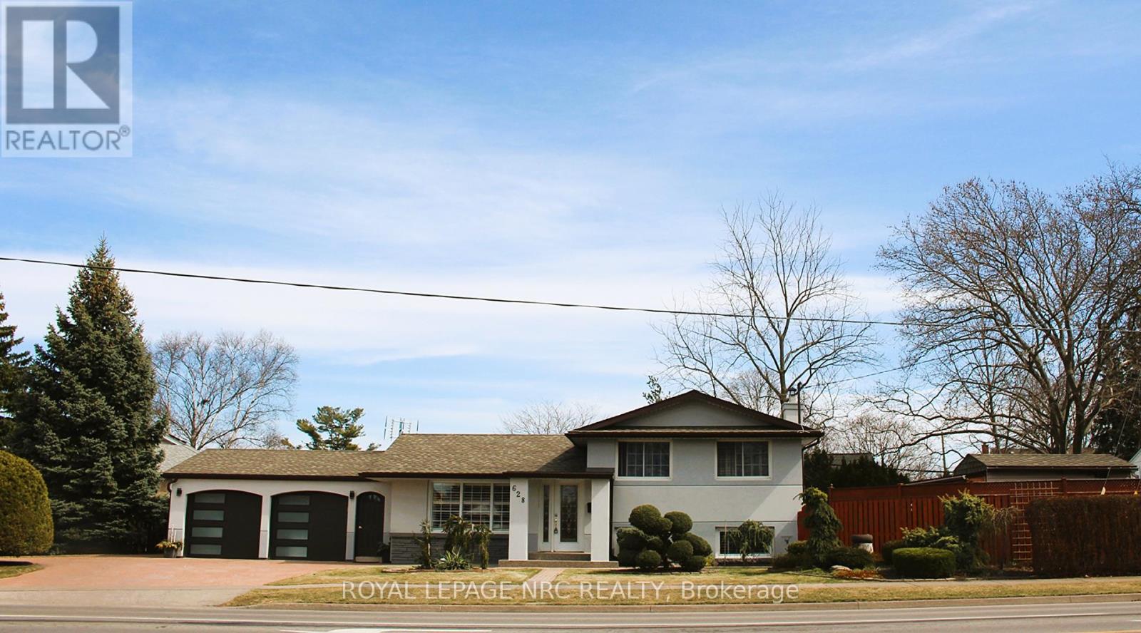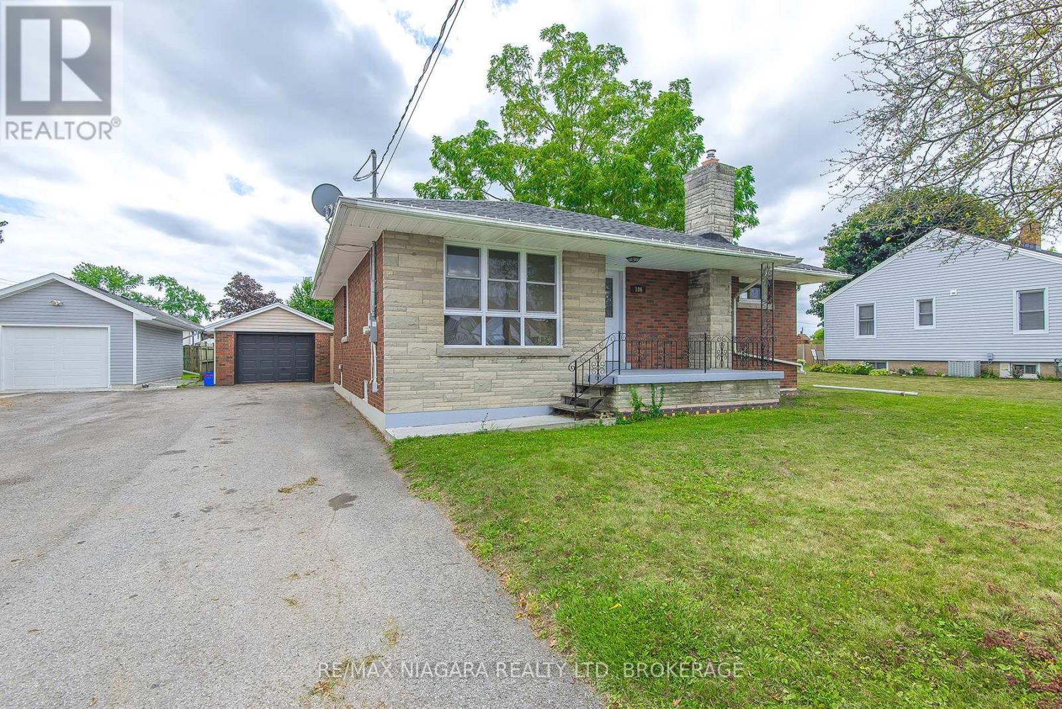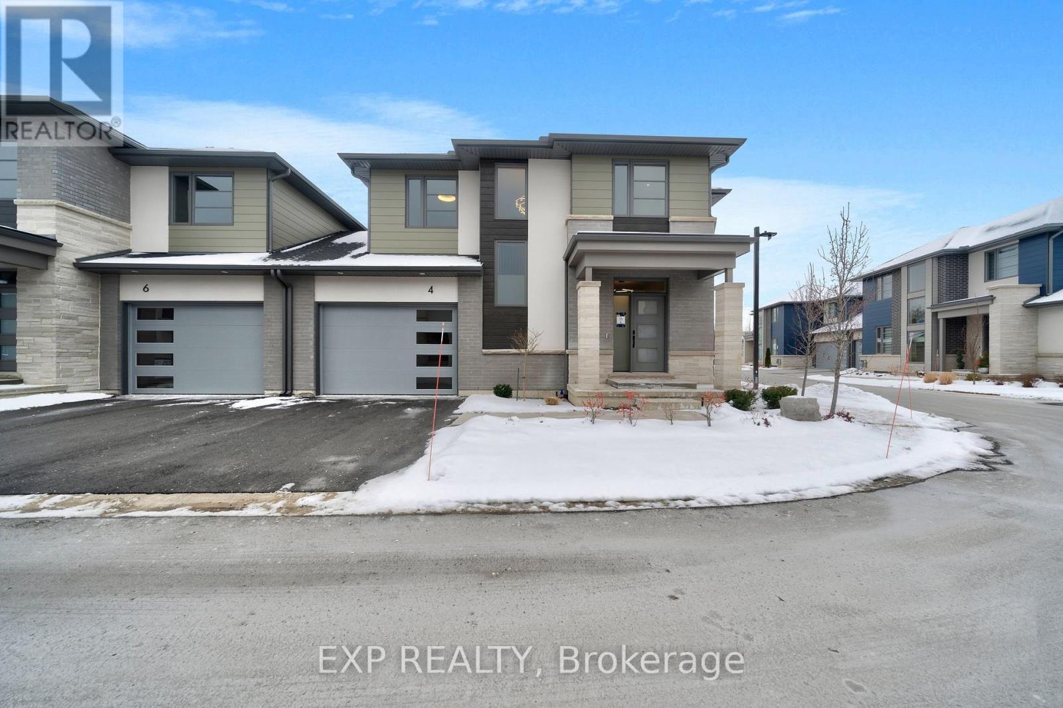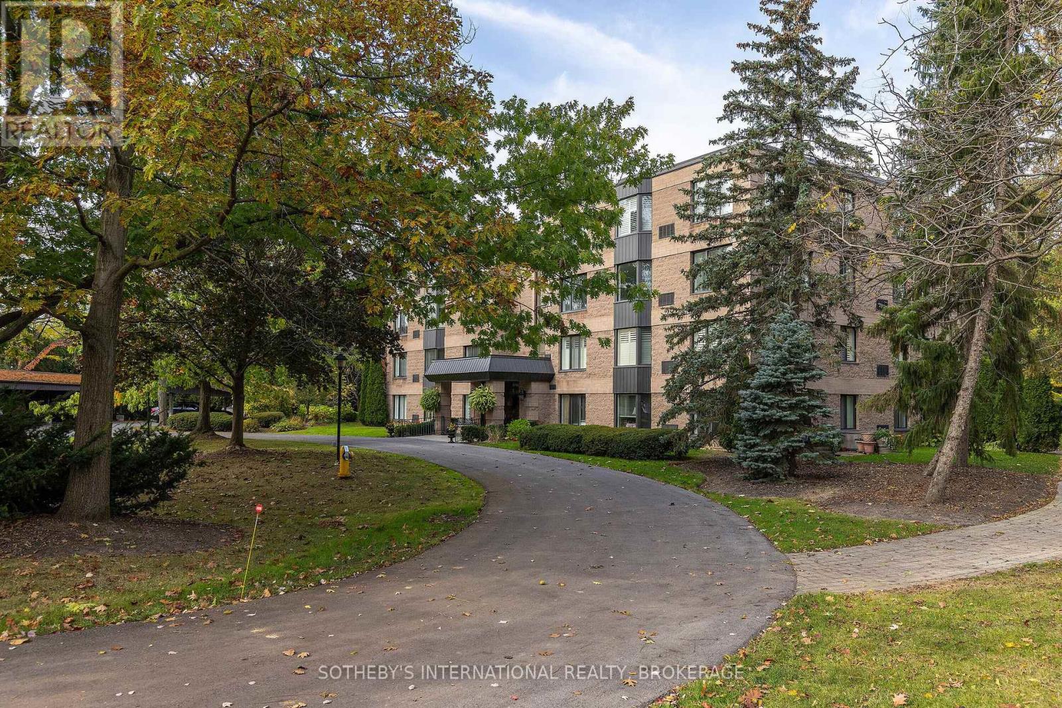83 Gordon Avenue
Fort Erie (335 - Ridgeway), Ontario
This spacious family home is perfect for large families, offering 4 generous bedrooms and 2 updated bathrooms. The main floor boasts a brand-new kitchen with a center island and a walk-out to a stunning wrap-around deck, ideal for outdoor living. The cozy living room features a newly installed fireplace, while 3 comfortable bedrooms and a stylish 4-piece bathroom complete this level. The lower level is equally impressive, with an additional bedroom, full bath including soaker tub, family room, a storage room, and a laundry/utility area. Over the past 3 years, many updates have been made, most recent is a brand new furnace, enhancing the home's overall appeal. The outdoor space is just as impressive, featuring freshly paved sidewalks and a new driveway, a convenient storage shed, and side decks added in 2022. Enjoy your own private oasis with an inviting pool, and rest easy knowing the windows, roof shingles, siding, eaves, soffits, fascia, and leaf guards were all replaced in 2023 and a generator has been installed for worry free living. Situated within walking distance to a public beach and the Friendship Trail, this home combines modern comfort with unbeatable convenience. (id:55499)
Royal LePage NRC Realty
13 Kenmir Avenue
Niagara-On-The-Lake (105 - St. Davids), Ontario
Experience luxury! 13 Kenmir Ave isn't just a place to live - it's a statement. Impeccable curb appeal, sweeping views of the Niagara Escarpment, Lake Ontario, and Toronto Skyline, this home offers an unparalleled lifestyle. Spanning over 4,433 finished sqft, it blends beauty with functionality, designed for those who appreciate the finest in craftsmanship and design. As you arrive, a striking concrete driveway with exposed aggregate leads you to a grand entrance, setting the tone for what lies beyond. Upon entry, the home welcomes you to your lower level with soaring ceilings and an open, airy feel. Offering a bright office, laundry area with a side door exit, full bathroom, and a spacious kitchen perfect for everyday living. Upstairs, a chefs kitchen awaits, accompanied by another laundry room, a spacious primary bedroom retreat and spa-like ensuite. Two additional bedrooms with a shared main bathroom complete the second floor. Patio doors lead from the kitchen to a covered deck, perfect for entertaining family and friends. The third level is an entertainer's dream, featuring a stunning great room, complete with a balcony to savour the spectacular views. An additional bedroom and full bathroom provide even more comfort and space. This home boasts a total of 4 bedrooms, plus an office, and 4 full bathrooms, ample space for your family's every need. With the added convenience of 2 kitchens and 2 laundry rooms, the perfect setup for multi-generational living. Enjoy the perfect balance of privacy and togetherness. Concerned about stairs? No problem! 13 Kenmir is equipped with a private elevator, providing access from the garage to all three floors, ensuring ease of movement throughout the home. Located in the beautiful village of St. Davids, this stunning residence is just steps from world-class wineries, local shops, and a short drive to Historic Old Town Niagara-on-the-Lake and the world-famous Niagara Falls. (id:55499)
Revel Realty Inc.
628 Vine Street
St. Catharines (442 - Vine/linwell), Ontario
This stunning side split home is located in the North-end of St. Catharines and near Lock One of the Welland Canal it's also only minutes from Lake Ontario and beautiful Sunset Beach, parks, famous bicycle and walking trail and shopping, schools, transit. This home promises convenience and a connected lifestyle. Beautiful stucco finishes invite you to a modern home, when you step inside and be welcomed into a contemporary design. Main floor has an open living area with a large window, seamlessly connecting the living room, dining area, and kitchen. Living room has electric fireplace with the option of changing lighting and heating. Modern kitchen equipped with stainless steel appliances, custom cabinetry, island, and sleek finishes with quartz counters and backsplashes, offers ample cupboard and counter space. Upstairs, there are three bedrooms and a modern bathroom with LED lighted mirror, a red-light thermal lamp, oval sink, heated one-piece elongated toilet seat with washed (bidet). The finished basement, with a separate entrance includes a recreation room, bathroom, laundry room and a walk-out to the backyard. Heated floor in the Basement Bathroom and Hallway adds a sense of comfort and luxury. Cozy recreation room is highlighted by pot lights, ceiling speaker system, wood-burning fireplace with beautifully finished granite panels. A sophisticated bathroom with a custom-made walk-in shower with a tower shower panel, finished with glass and tiles. The oversized double garage has large windows that make the garage filled with natural light. A summer kitchen is also installed there. The fenced lot is a private sanctuary. The covered deck complements the outdoor entertaining space. Interlocking pathway leads to a fruit and vegetable garden, a storage shed and a beautifully landscaped pond with pump, lights and heater. Don't let this opportunity pass you by schedule your visit today! ** This is a linked property.** (id:55499)
Royal LePage NRC Realty
106 Highland Avenue
Port Colborne (877 - Main Street), Ontario
This charming brick and stone bungalow features a generously sized living and dining area that flows seamlessly into a galley kitchen with plenty of counter and cabinet space. The main floor includes three well-sized bedrooms with closets and a modern bathroom, complete with an undermount sink and a rain shower head. The entire main level is adorned with beautiful engineered hardwood and warm ceramic tile. The lower level is equally impressive, offering a spacious rec room, a versatile games room or bedroom, and gas hookup for a potential additional kitchen. With a separate entrance, there's potential to convert this space into an apartment. The property sits on a 57' x 135' fully fenced lot, featuring a patio area. The extra-deep garage boasts a skylight, workbench, auto door opener, and a loft for additional storage. Recent updates include a new roof (2014), basement waterproofing (2016), updated windows, a refreshed main bath, R40 insulation and freshly painted in 2024. This home is move-in ready, located in a fantastic residential area with a park behind the property and close proximity to schools and shopping. Plus, Lake Erie and the Welland Shipping Canal are just a 10-minute walk away! (id:55499)
RE/MAX Niagara Realty Ltd
18 Oakridge Crescent
Port Colborne (878 - Sugarloaf), Ontario
Charming Brick Bungalow on Oakridge Street with stunning Lake Erie Views! Nestled on the highly sought-after Oakridge Street in Port Colborne, this beautifully updated brick bungalow offers a serene lakeside retreat with breathtaking views of Lake Erie. The spacious 75 x 171 lot is enhanced by mature trees, creating a private, park-like atmosphere.Step inside to discover a welcoming interior featuring two generous bedrooms, including a primary suite with a large walk-in closet, a 3-piece ensuite bathroom, and sliding doors that lead directly to the rear yard perfect for morning coffee or evening relaxation. The open-concept living area boasts updated flooring and a new, custom kitchen, ideal for those who love to entertain. Wood accents throughout the home add warmth and character.The fully finished basement provides ample space for both work and play, featuring a saloon-style recreation room thats perfect for entertaining. An additional bedroom, a 2-piece bathroom, and a spacious workshop complete the lower level, offering plenty of versatility to meet your needs.Outdoor living is equally impressive with a raised deck that provides a perfect vantage point for enjoying the stunning views, hosting gatherings, or simply unwinding in the tranquility of your own backyard.This exceptional property blends comfort, style, and location a rare find in a highly desirable area. Dont miss out on the opportunity to make this lakefront bungalow your own. (id:55499)
RE/MAX Niagara Realty Ltd
1107 - 35 Towering Heights Boulevard
St. Catharines (461 - Glendale/glenridge), Ontario
Welcome to this lovely Penthouse condo unit featuring 2 spacious bedrooms and 1.5 bathrooms. This Penthouse is located on the 11th floor so you can enjoy the beautiful views during the day or night from the panoramic windows or from either one of the two balconies. This building is extremely well maintained and offers a long list of amenities including an indoor swimming pool, exercise room, sauna, games room, media room, party room, underground covered parking, outside parking, visitor parking and storage lockers. The laundry room is located on the same floor and exclusive to this floor. One exclusive surface parking spot is available for $20/mnth while a 2nd parking spot underground is $50 per month (there is a waiting list for underground spots) This building is also located in a fantastic area of the City as it is so close to Downtown, Brock University, and the Pen Centre Shopping Mall . (id:55499)
Royal LePage NRC Realty
4 - 24 Grapeview Drive
St. Catharines (453 - Grapeview), Ontario
Introducing "The Stelvio" at Lusso Urban Townsa 2428 sq.ft. corner unit with a finished basement, 1.5-car garage, and 15 windows, bathing the home in natural light. Linked only by the garage, this premium townhome offers extra privacy and the feel of a standalone home in this exclusive 16-unit community. Step into a bright, open-concept space featuring an oak staircase and sleek vertical windows that enhance the grand entrance. Thoughtfully designed with 3+1 bedrooms (or a flexible home office) and 3.5 bathrooms, this home adapts seamlessly to family life, remote work, or hosting guests. The second-floor reading nook/workspace is wired for high-speed internet, perfect for work or study. Located in Grapeview/Martindale Heights, you're minutes from trails, parks, top-rated schools, restaurants, shopping, and Fourth Ave essentials, with quick access to the QEW and 406. A short drive takes you to Port Dalhousie or Niagaras wineries, blending city convenience with leisure. Crafted by Lucchetta Homes, "The Stelveio" boasts high-end finishes and energy efficiency. Expect wide plank-engineered hardwood, porcelain and ceramic tiles, Berber carpet with upgraded padding, quartz countertops, and custom cabinetry with dovetail construction, all enhanced by pot lights and stylish fixtures. This Energy Star-rated home is built to use 20% less energy, lowering utility costs. Outside, a mix of luxurious stone, modern brick, and Hardie Plank exteriors creates a bold, contemporary aesthetic. Enjoy the 14' x 10' covered rear deck, a perfect retreat for morning coffee or evening gatherings. Low monthly fees cover exterior maintenance, snow removal, and irrigation, offering a hassle-free lifestyle so you can focus on what truly matters. Experience Lusso Urban Towns a community designed for those who appreciate exceptional quality, modern convenience, and stylish living. (id:55499)
Exp Realty
64 Hickory Court
Port Colborne (878 - Sugarloaf), Ontario
Stunning Custom Bungalow in Desirable Westwood Estates! Welcome to this newly built custom Bungalow, offering over 2,000 sq. ft. of beautifully finished living space in the highly sought-after Westwood Estates Subdivision. Situated on a spacious pie-shaped lot w/ a tree-lined backyard, this home is perfect for those seeking quality craftsmanship, open concept design & a serene location. Features: 2+1 Bedrooms & 2 Full Baths. Open Concept Layout w/ 9-ft ceilings on main floor. Gourmet Kitchen featuring quartz countertops, under-cabinet lighting, an island, a pantry, gas & electric stove hook-up & fridge water line. Primary Suite w/ a custom accent wall, walk-in closet & a spa-like 3-piece ensuite w/ quartz counters & decorative ceramic tile floors. Convenient Main Floor Laundry w/ sink cabinet, counter space, upper cabinets & gas dryer hook-up. Oak Staircase leading to a partly finished basement w/ a spacious rec room, fireplace & large windows. Finished 3rd Bedroom in basement plus bath rough-in & plenty of room for customization! Covered Back Deck w/ louvered privacy screen & gas BBQ hook-up. Brick Exterior for timeless curb appeal. Nestled on a quiet cul-de-sac, this home provides a peaceful retreat while still being close to all local amenities. Built w/ exceptional quality by L. Carlesso Construction, this residence blends a functional design and comfort in one perfect package. Dont miss the opportunity to own this stunning custom home. (id:55499)
Royal LePage NRC Realty
2 - 300 Richmond Street
Thorold (558 - Confederation Heights), Ontario
Bungalow townhouse in Thorold with a contemporary look featuring 1429 sq/ft, 2 bedrooms, 2 bathrooms, main floor laundry, custom cabinets, quartz countertops, a rear covered deck, and a spa-like ensuite with glass tiled shower & much more. Richmond Woods lets you find beauty in luxury - the premium finishes, the meticulous detailing, and the sleek designer appointments. Open concept interiors make for bright and inviting spaces while providing all the room you need for living and entertaining. Ideally suited for those looking for a 'lock and leave' property, snow removal landscaping, and water are included in the modest condo fee. (id:55499)
RE/MAX Niagara Realty Ltd
39 Oakland Avenue
Welland (772 - Broadway), Ontario
Fully Renovated 4 Bedroom 2 Bathroom 2.5 Storey home in wonderful West Welland located short walking distance to Pupos grocery and Welland River! Beautifully updated from top to bottom featuring updated flooring throughout. Spacious living room open to dining room with walk out to large deck and fully fenced backyard with mature trees. Updated kitchen with under mount sink, quartz counters, tiled backsplash, stainless steel appliances and new cabinetry. 3PC Main floor bathroom with tiled glass shower, beautiful marble flooring. Second level featuring three spacious bedrooms, primary bedroom with walk-in closet and large balcony. Updated 4 PC bath with glass tub/shower. Finished third level perfect as a family room/ playroom/ bedroom with sitting area. Updated furnace, Many updated windows. Quick closing available! (id:55499)
RE/MAX Niagara Realty Ltd
201 - 61 Paffard Street
Niagara-On-The-Lake (101 - Town), Ontario
Come and enjoy turnkey living in the heart of Niagara-on-the-Lake with this one-of-a-kind, completely professionally renovated unit. Featuring all-new contemporary hardwood floors, a smartly updated kitchen with top-of-the-line appliances, and quality renovations throughout, this home is a true gem. The ceilings have been smoothed out, with the outdated popcorn texture removed for a sleek, modern finish. The apartment is flooded with natural light, thanks to its oversized windows that bring the beauty of the surrounding tree line into the suite. Freshly painted throughout, this unit includes two fully renovated bathrooms with glass showers, contemporary fixtures, and lighting. Enjoy nature with a walk or bike ride just steps away on the Heritage Trail that passes by the property. Situated two blocks from the Pillar & Post Hotel and minutes from restaurants, wineries, theatre, Lake Ontario, the Commons, and trails. This home must be seen to truly appreciate the exceptional craftsmanship and comfortable living it offers. (id:55499)
Sotheby's International Realty
2651 Mcaffee Street
Fort Erie (331 - Bowen), Ontario
Welcome to 2651 McAffee Street, affordable luxury living off the Niagara Parkway! Nestled in the heart of Fort Erie, just steps from the prestigious Niagara Parkway, this stunning bungalow boasts breathtaking, unobstructed views of the Niagara River. Featuring 2 bedrooms and 1.5 bathrooms, this home has been tastefully renovated with contemporary finishes. The kitchen showcases sleek quartz countertops, while the bathrooms include modern upgrades, such as an oversized custom shower. Large windows throughout the home allow plenty of natural light and beautiful year round views of the Niagara Parkway. Step outside to a natural flagstone patio, ideal for entertaining guests or simply relaxing and appreciating the remarkable surroundings this location provides. With a generous lot size and thoughtfully designed living spaces, this home offers both comfort and elegance. Enjoy the perfect blend of tranquility and convenience with a marina, the Niagara Recreation Trail, fishing, shopping and highway access all just minutes away. Don't miss the opportunity to experience waterfront living without the premium price tag! Book your showing today! (id:55499)
Exp Realty

