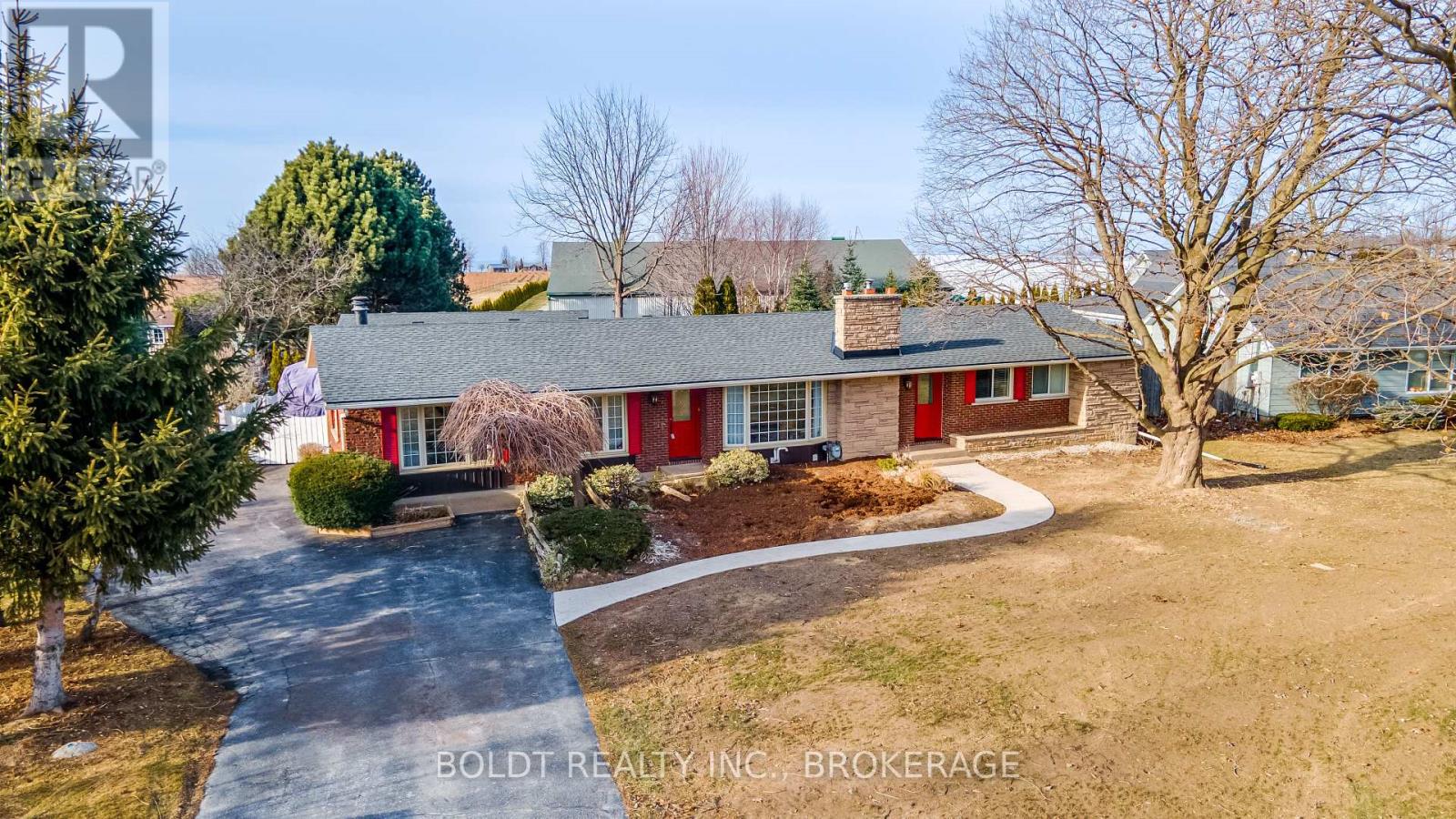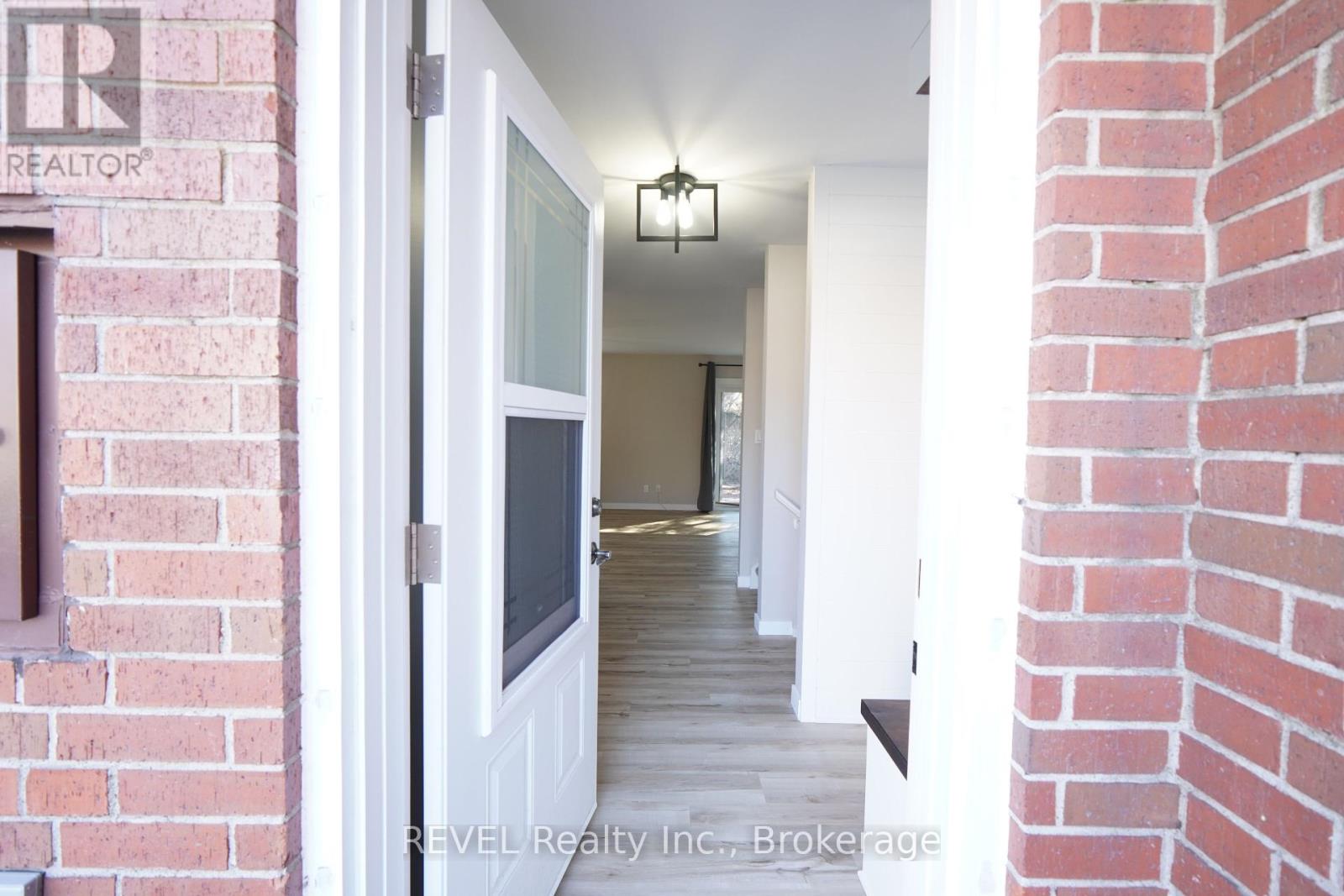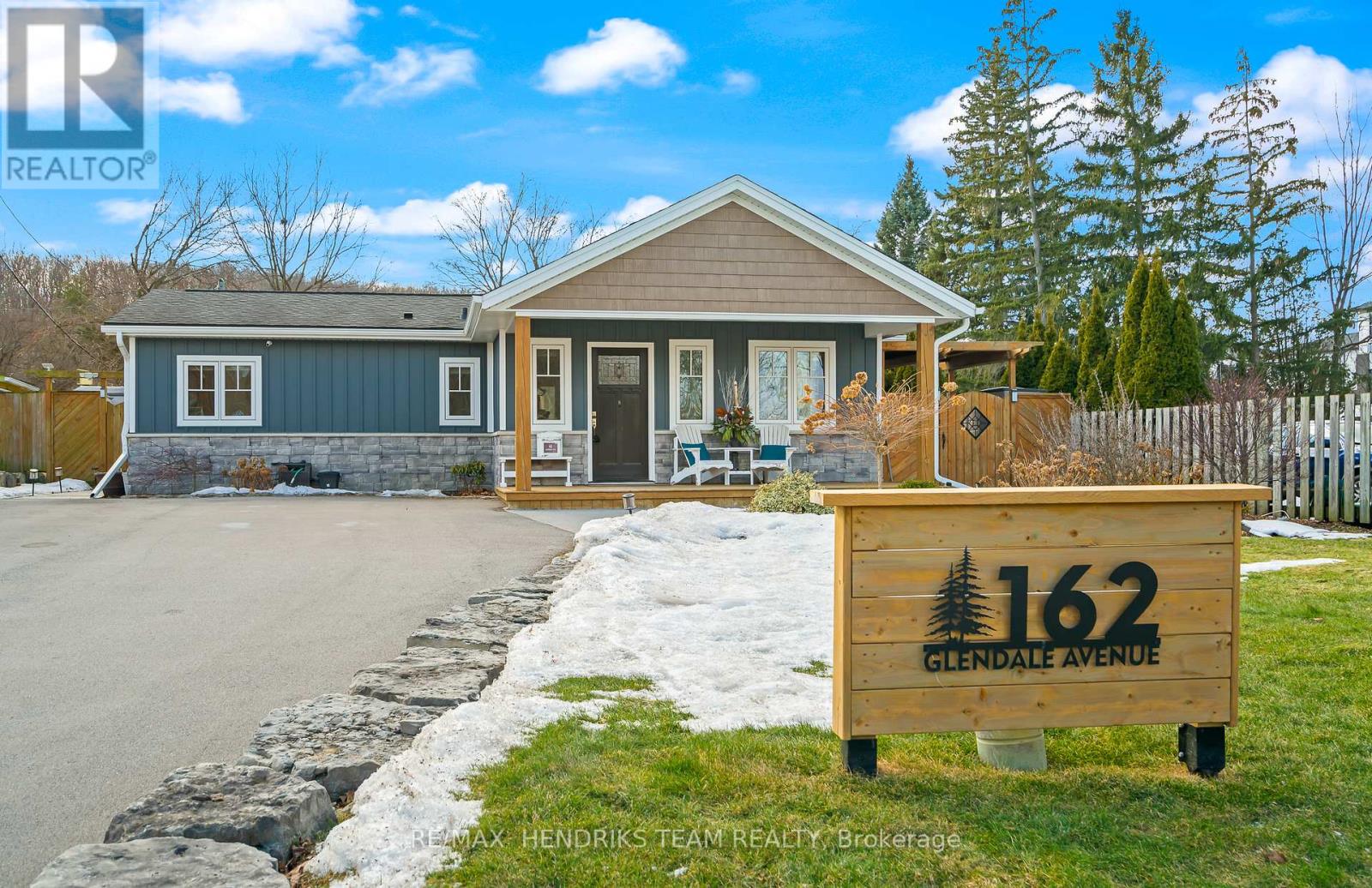9 - 450 Nassau Street
Niagara-On-The-Lake (101 - Town), Ontario
Located in the heart of Niagara-on-the-Lake this property is all about LOCATION - golf course and lake located at the end of the street! A short walk to historic Old Town, world class wineries, restaurants and waterfront trails. This 3 bedroom 3 full bathroom bright corner unit townhome offers 1580sqft of finished living space. All three levels finished! Bright living room with 17 foot ceilings & gas fireplace. Patio doors off the kitchen open to a private fenced yard with gate access to Mary street. Main floor bedroom with walk-in closet. Main floor 4pc bathroom. Kitchen with an island, gas stove & pot lights. Second floor features a large loft area that overlooks the main floor with an additional bedroom and 4pc bath. The basement is fully finished with a recreation room, 3rd bedroom, 3pc bathroom and laundry/storage area. California shutters, hardwood railings throughout and hardwood floors on main. Electric Vehicle Charging Station. Located in a desirable enclave of 14 townhomes known as The Mews. Enjoy all Niagara-on-the-Lake has to offer just outside your door! Condo Fee's $525/month include windows, exterior doors, & roof. (id:55499)
RE/MAX Niagara Realty Ltd
Lot 24 - 6140 Curlin Crescent
Niagara Falls (219 - Forestview), Ontario
Discover this brand-new custom-built home in the sought-after Garner Place neighbourhood. Offering over 2,400 sq ft of luxurious living space, this home is designed with high-end finishes and a modern, open-concept layout thats perfect for both living and entertaining. The main floor features a spacious living area and a gourmet kitchen equipped with premium appliances, sleek countertops, and custom cabinetry. Upstairs, the luxurious primary suite offers a spa-like ensuite bathroom and a large walk-in closet, providing a peaceful retreat. The additional bedrooms are generously sized, making this home ideal for families. The unfinished basement offers endless possibilities for customization, whether you're looking to create a home gym, extra bedrooms, or a recreational space. Located on a quiet, family-friendly street, this home is close to parks, schools, and all the amenities you need. Its a rare opportunity to own a custom home in this prime neighbourhood. (id:55499)
RE/MAX Niagara Realty Ltd
109 Gillespie Drive
Brantford, Ontario
This stunning Detached home offers approx. 3441 SQFT of luxurious living space above ground, This is the Largest Elevation Floor Plan that was Offered by the Builder in this neighbourhood,Making it a Rare Find.Featuring 5 spacious bedrooms and 4 well-appointed Washrooms.The charming front porch offers a cozy sitting area, entering from the front door you will be welcomed by open wide foyer and a beautiful office for work-from-home convenience, few steps ahead a separate formal living and dining area perfect for your guests and special family meals, gorgeous oak staircase separating the formal living dining area and Large Family room, another dining room for everyday meals. Large kitchen with alot of Cabinets, complete with an Island, is perfect for meal prep and and cooking adventures. Mudroom provides direct garage access for added practicality, and a Gorgeous oak staircase that leads to the upper levels. Rich floors grace the main floor and upper hallways, adding warmth and elegance throughout. On the second floor you are goin to find Room for all, 5 spacious bedrooms and 3 full bathrooms, Beautiful Master bedroom with His & Her walking Closets and Stunning Spa-Like Ensuite. other 4 bedrooms has an attached jack-n-jill style bathrooms attached to every room.giving every single room access to bathroom.Fully fenced backyard with a deck and storage cabin creates a private outdoor retreat. Centrally located near all amenities, this home blends style, comfort, and convenience, making it the perfect place to call home. (id:55499)
Revel Realty Inc.
101 - 3033 Townline Road
Fort Erie (327 - Black Creek), Ontario
Welcome to 3033 Townline Road, Unit #101, nestled in the desirable Parkbridge Black Creek Adult Lifestyle Community in charming Stevensville. This stunning 3-bedroom, 2-bathroom, 1,510 sq ft bungalow has been thoughtfully updated throughout for modern living. A welcoming, covered front porch leads into a spacious living room with a chic accent wall, featuring a natural gas fireplace, built-in shelving, and patio doors opening to a beautiful covered side deck. The eat-in kitchen, updated in 2024, shines with quartz countertops, stainless steel appliances, a stylish herringbone marble backsplash, and a large center island with breakfast bar. Enjoy formal dining in the dedicated dining room. The primary bedroom offers a 3-piece ensuite and walk-in closet, while two additional bedrooms and a shared 4-piece bath provide ample space. Additional highlights include a newly outfitted laundry room with built-in cabinetry as well as numerous 2024 updates, including new carpeting, a two-stage forced air gas furnace, appliances, window coverings, light fixtures, solar tubes, and eaves. An owned hot water heater (2022) completes this move-in-ready home. Embrace exceptional community living with access to a fantastic clubhouse offering indoor and outdoor pools, a sauna, shuffleboard, tennis courts, and activities like yoga, exercise classes, water aerobics, line dancing, tai chi, bingo, and more! Conveniently located near the QEW, the U.S. border, Lake Erie beaches, and South Niagara Falls attractions. Land lease fees are $825.00/month. Experience relaxed, vibrant living in Stevensville's best! **EXTRAS** Land Lease Fees: $825.00 Pool Features: Community, Indoor, Inground, Outdoor. Pets are allowed. (id:55499)
Boldt Realty Inc.
1042 Lakeshore Road W
St. Catharines (440 - Rural Port), Ontario
Charming Countryside Bungalow with Modern Updates! Discover the perfect blend of country charm and city convenience with this beautifully maintained bungalow, nestled in the peaceful countryside of West St. Catharines. Surrounded by mature trees, lush greenery & vibrant perennial gardens, this picturesque property offers a serene escape, all while being just a short drive to shops, restaurants, hospital and amenities. Your own private backyard oasis awaits, featuring an 18x36 ft inground pool, ideal for relaxing on warm summer days or hosting gatherings. With Lake Ontario & Port Dalhousie only minutes away, weekend adventures are right around the corner. Step inside to find a spacious, thoughtfully designed layout with 2+2 bedrooms, 2 bathrooms & over 2,400 sq ft of finished living space. The main floor boasts bright, freshly painted principal rooms, including an updated eat-in kitchen with plenty of cabinetry, ample counter space & newer appliances (2022). A cozy dinette opens to a charming 3-season sunroom, complete with new vinyl flooring & peaceful backyard views. The inviting living room features a gas fireplace, while the adjacent family room offers a brick wood-burning fireplace. Two generous bedrooms, a 3-piece bathroom with a large walk-in shower & a convenient main floor laundry room complete the level. Downstairs, you'll find a spacious rec room, two additional bedrooms, a 4-piece bathroom and a utility room with abundant storage. Updates include furnace (2022), central air unit (2024) and most windows replaced. Roof on both the house & garage (2018) and a new Waterloo Septic System was installed in October 2024. The oversized detached garage (31x24 ft) includes a bonus storage room and workshop. A private, asphalt double driveway (narrowing to a single) easily accommodates 6+ vehicles great for guests, trailers, or recreational vehicles. This is a rare opportunity to experience the beauty of rural living without sacrificing convenience. Don't miss out! (id:55499)
Boldt Realty Inc.
6398 Crawford Street
Niagara Falls (212 - Morrison), Ontario
Convenience and charm combine in this 3-bedroom, 2-bathroom home in the desirable north end of Niagara Falls! The appeal starts right from the curb with the most charming newly built composite covered front porch (2022) where you can relax with your morning coffee and decorate for every season. The main floor is bright and airy with so much natural light throughout. You will love cooking in the large eat-in kitchen, beautifully updated with plenty of counter space, and ample storage, and open to the living room with large picture window, a great space to entertain. Sliding doors lead to a deck overlooking the fully fenced backyard perfect for BBQs, relaxing, or letting the kids or pets run wild. A detached shed complete with power, a window and a workbench is perfect for storage, hobbies, or your dream he/she shed. A convenient mud room off the back of the house allows for handy storage right off the kitchen. Upstairs with three bedrooms and a large, and bright bathroom featuring a jetted tub. The finished lower level adds even more living space with a rec room complete with a gas fireplace, ideal as a man cave, playroom, or family hangout. A 3-piece bathroom with a glass-enclosed shower and extra storage round out the basement. This home is not just charming, but energy-efficient, with a new heat pump (2023) for heating and cooling, a high-efficiency furnace, (A heat pump works in tandem with a furnace in a dual-fuel system: heat pump is the primary heating source when temperatures are moderate, as it is more efficient at those temperatures. When outdoor temperatures drop below a certain threshold, it becomes less efficient, and the furnace kicks in to provide additional heat). Attic insulation (2023), and roof updated in 2018. Electrical updates in 2019, ensuring peace of mind and low utility bills. Don't miss this move-in-ready gem, conveniently located within walking distance to schools, parks, shopping, and all the amenities Niagara Falls has to offer! (id:55499)
Exp Realty
202 - 159 Lake Street
St. Catharines (451 - Downtown), Ontario
Welcome home to the Gaslight Condominium! You are going to fall in love with this hidden gem! Nestled just off of Lake Street is this beautiful 15 unit building! Take the elevator or stairs up to the second floor and head to 202. This spacious 2 bedroom unit features a beautifully updated kitchen with built-in dishwasher and microwave, chic coffee bar, lots of cupboard and counter space, dining area, large and bright living area, spacious primary bedroom with a large walk-in closet, 2nd good size bedroom, and nicely updated bathroom! This unit also features California shutters throughout, and in-suite laundry! Worried about storage? Worry no more with the large storage room in the basement! There's a workout room with bathrooms, a party room, and a BBQ area outside! Conveniently located minutes to shopping, restaurants, QEW, downtown, schools, and all of the amenities our beautiful city has to offer! Whether you're starting out or downsizing, this condo is the perfect size for you! (id:55499)
Royal LePage NRC Realty
65 Waterloo Street
Fort Erie (332 - Central), Ontario
Welcome to 65 Waterloo Street in a beautiful & peaceful neighbourhood in Fort Erie. As you enter the home, you will experience a bright, modern and open concept layout. Large windows and a graceful layout create a very welcoming and comfortable feel. With 3 bedrooms on the main floor and a 4th bedroom in the basement with an ensuite, you have plenty of space & options for the entire family! Is someone in your family an entrepreneur or musician? This property has its own separate quarters between the house and garage with hydro and water supply. Maybe you have a business where you work from home? This is the perfect fit for you ! The separate quarters has its own entrance so you don't have to bring clients through your home- super convenient & practical! After a long day, you have the choice of sitting in your private backyard oasis or enjoy a nice tea while lounging on the beautiful secluded front porch. But that's not all- you also get to enjoy a nice living room space for guests and a large rec room in the basement! BUT there's more!! This property is located steps away from the Niagara River where you can enjoy a nice picnic or take the dog for a nice dip in the water. It is also conveniently located within minutes from the QEW, Peace Bridge, Grocery stores, Schools, Parks, Libraries, boutique restaurants and more!! This property is a hidden gem- book your private showing today and see it for yourself! (id:55499)
RE/MAX Niagara Realty Ltd
74 - 6453 Colborne Street
Niagara Falls (206 - Stamford), Ontario
Wow! Welcome to this amazing 3 bedroom, 1.5 bath townhouse end unit in North end Niagara Falls. This home has been beautifully remodeled from top to bottom over the last five years. Some renovations include an electric fireplace, windows, back sliding and front door, bathroom vanities and luxury vinyl flooring on the main level and in the upstairs bathroom. This home has too many upgrades to list. Nestled in the heart of Stamford centre, close to great schools, grocery stores, pharmacy, LCBO and so much more. This is a must see property! (id:55499)
Revel Realty Inc.
75 Mcbride Drive
St. Catharines (462 - Rykert/vansickle), Ontario
Discover the perfect family home at 75 McBride Drive, a charming backsplit nestled in a quiet St. Catharines neighborhood. This meticulously designed home offers 3+1 bedrooms and 2 bathrooms and offers an abundant of living space for growing families. This home has a cozy living room that greets you as soon as you walk in, followed by tall ceilings and a large bay window that allows lots of natural light to flood the space. Enjoy two dining areas ideal for family gatherings or entertaining, and a spacious kitchen with ample countertop and storage space perfect for meal prepping. The second floor showcases three well-proportioned bedrooms, highlighted by an abundant of closet space, and separate access to the spa-like 4-piece bathroom completed with a soaker tub and stand-up shower. The lower level presents a versatile family room with above-grade windows and an electric fireplace, along with an additional bedroom and 3-piece bathroom perfect for guests. Descending to the basement reveals yet another exapnsive rec room presenting endless possibilities. Whether envisioned for a home office, gym, playroom, or even additional living space. Finishing off this level is convenient laundry facilities and room for all your storage needs. The generously sized backyard provides a canvas for outdoor living, with ample space for creating a serene patio deck, gardens of your choice, or allowing kids and pets to play freely. This home offers great proximity to all amenities, schools, easy access to the hospital and is perfectly set in a quiet neighbourhood. (id:55499)
RE/MAX Niagara Realty Ltd
162 Glendale Avenue
St. Catharines (461 - Glendale/glenridge), Ontario
Welcome to this beautifully updated home where style, space and functionality come together. As you arrive you're welcomed by the incredible curb appeal and oversized driveway with ample parking for 6+ vehicles. The professionally landscaped front yard features stunning armor stone, lush gardens and a charming covered front porch, perfect for enjoying your morning coffee. Step inside to a bright and inviting foyer with lots of closet space. The vaulted ceilings and open concept design create an airy atmosphere while natural light floods the space through large windows and patio doors. The hardwood floors extend throughout leading you to a beautiful white shaker kitchen with quartz countertops, large center island with storage and newer appliances. The adjacent dining area that is complete with a cozy fireplace sets the perfect space for family gatherings. A fantastic bonus is the main floor walk-in pantry, which is also roughed-in for a laundry room should you prefer to move it up from the lower level. Down the hall youll find three bedrooms and a beautifully remodeled four-piece bathroom featuring quartz countertops. The open staircase with wrought-iron railings leads to the warm and inviting lower level. Here, youll find a spacious rec-room complete with a dry bar making it ideal for entertaining. This level also includes a newly renovated three-piece bathroom and an oversized storage room to keep all your extras organized. Step outside to your backyard retreat, where you'll discover a fantastic space for relaxation and entertaining. Enjoy the large deck, an above-ground pool, flagstone pathways, sizable garden shed and a cozy fire pit area. Situated in a prime location close to Brock University, Niagara College, shopping centers, public transit and all essential amenities. Dont miss the chance to see everything this home has to offer! (id:55499)
RE/MAX Hendriks Team Realty
3988 Azalea Crescent
Lincoln (980 - Lincoln-Jordan/vineland), Ontario
Welcome to 3988 Azalea Cres, a stunning 5-bedroom, 3.5-bathroom executive home nestled in the heart of Vinelands wine country. This beautifully designed 2,200+ sq ft home offers spacious living. open-concept eat-in kitchen features ceramic flooring, hardwood oak cabinets, and a breakfast bar, flowing seamlessly into the large dining room & main-floor family room with a cozy gas fireplace. Four incredibly spacious bedrooms upstairs, including a private primary suite with cathedral ceilings, walk-in closet, and 5-pc spa-like en-suite. A newly finished basement, complete with a full bedroom, bathroom, large rec room, and a bonus office area, perfect for work-from-home professionals or multi-generational living! Near top-rated schools (Great Lakes Christian High School & St. Edward Catholic Elementary), Walking trails & parks, & Renowned wineries including Tawse, Redstone, and Vineland Estates! Quick highway access to the QEW for an easy commute to Hamilton & the GTA. Experience the best of Niagara's wine country lifestyle while enjoying the convenience of nearby city amenities. This is a must-see-to-believe home! (id:55499)
RE/MAX Niagara Realty Ltd












